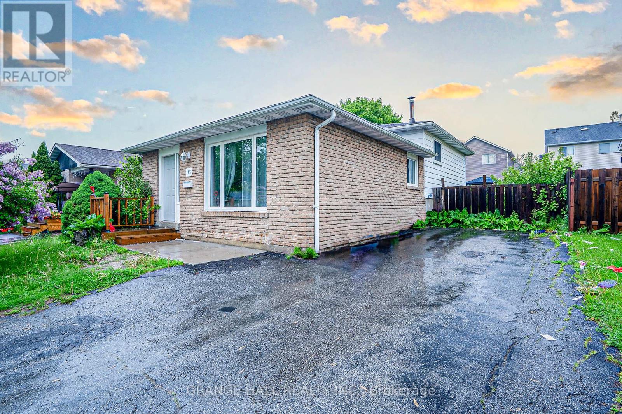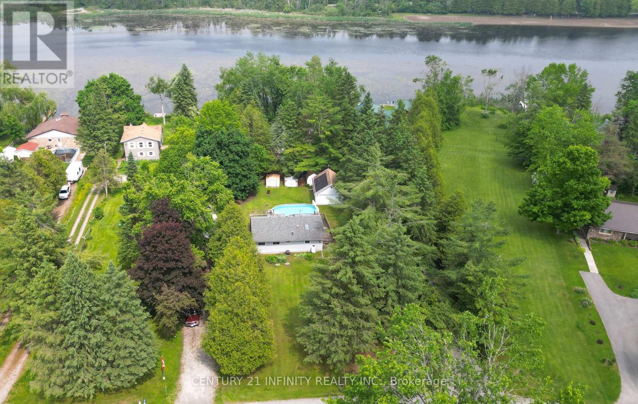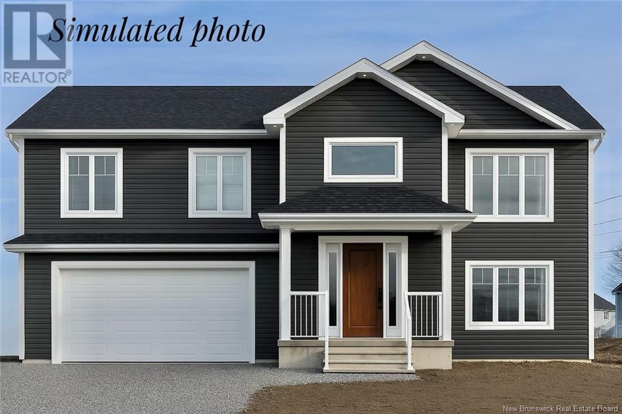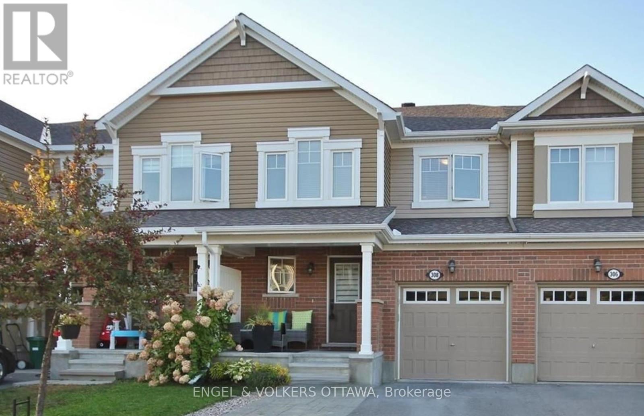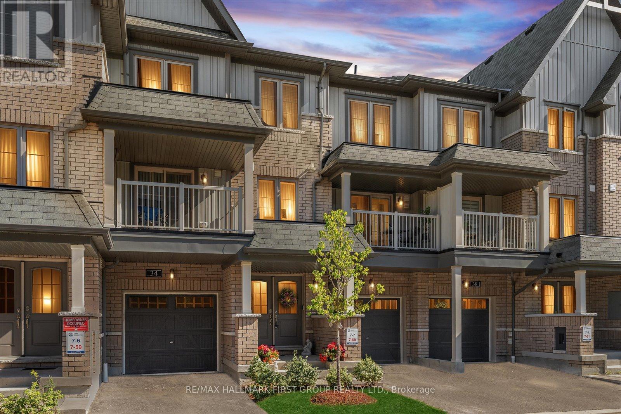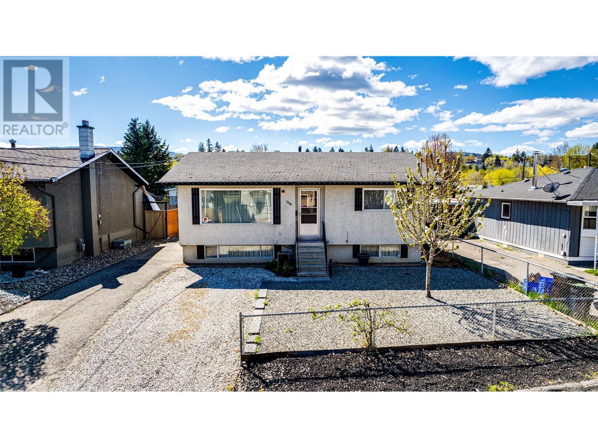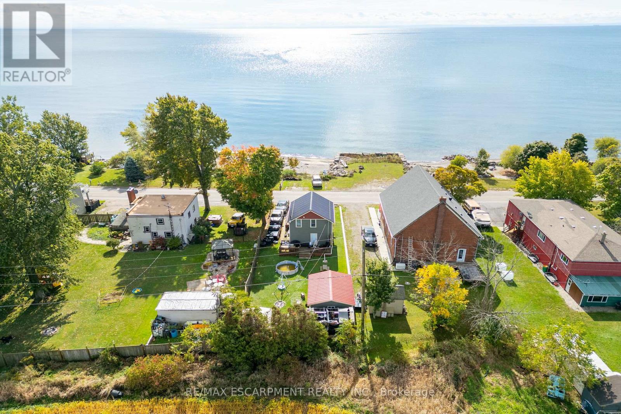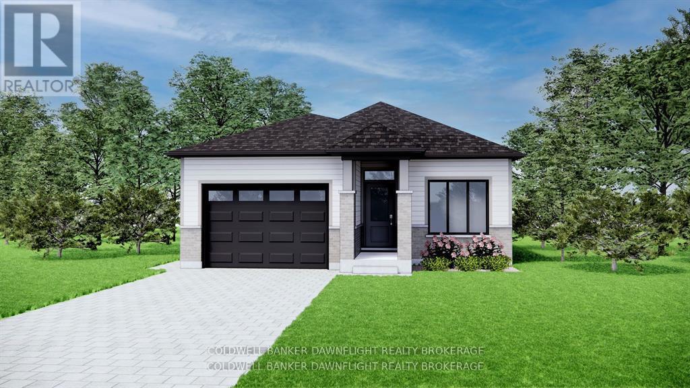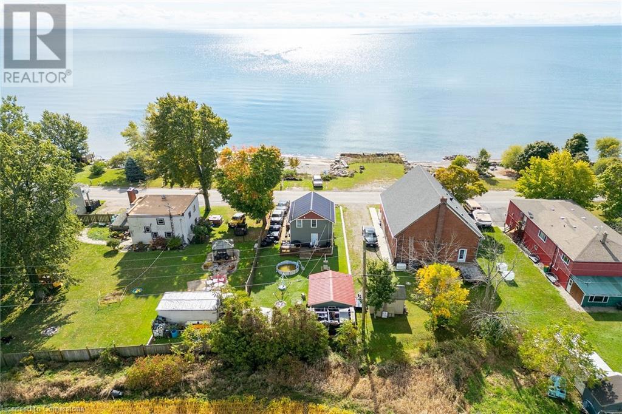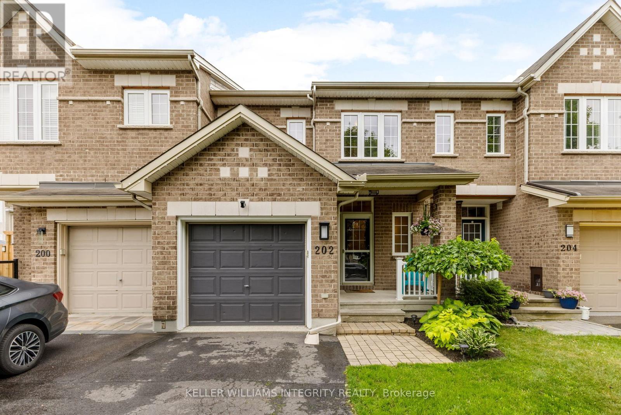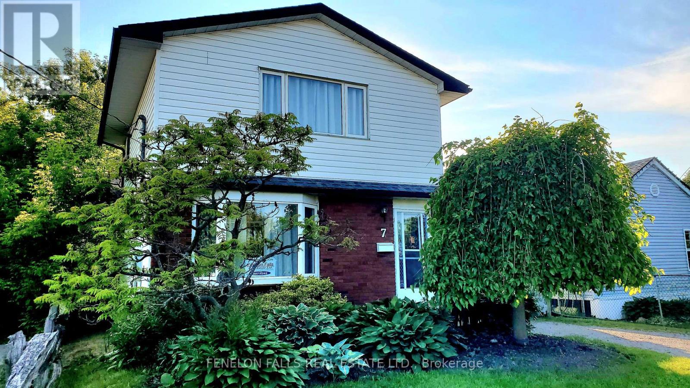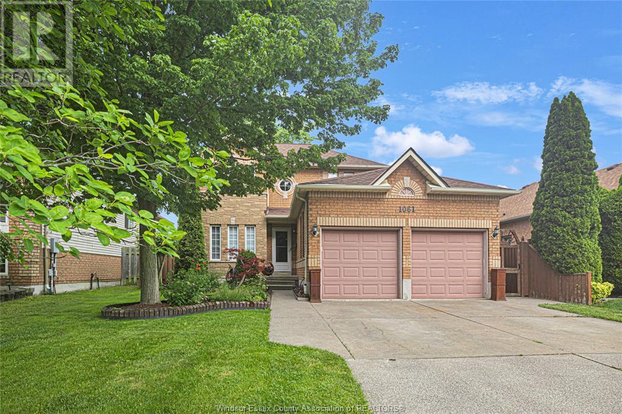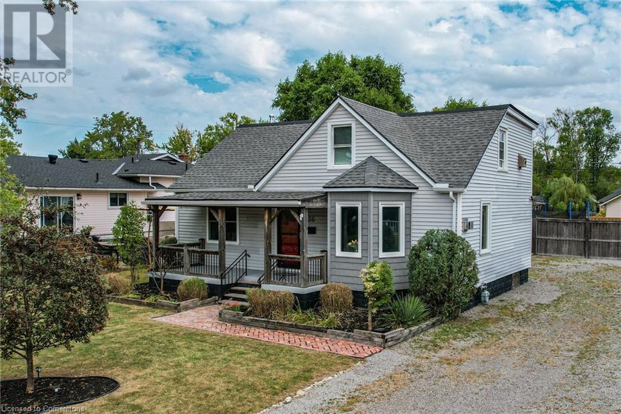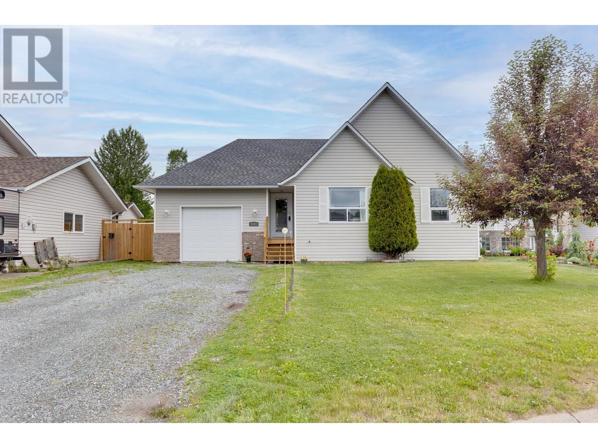22 Sprucehill Drive
Brantford, Ontario
Welcome to 22 Sprucehill Drive in Brantford — a beautifully maintained three level backsplit that has been lovingly cared for by the same owners for nearly 50 years. This 1,438 sq ft home has 3 bedrooms, 1 bathroom and boasts a tidy curb appeal with its brick & stone exterior, poured concrete driveway, attached single car garage and lifetime metal roof. The main floor includes a large living room, dining area, and kitchen with solid oak cabinetry, ample counter space, a gas range, and built-in dishwasher. The main floor has a door that accesses the rear yard. The upper level has 3 bedrooms and a 4-piece bathroom with a tub/shower combo. The finished basement has a large recreation room, a laundry room and a utility room. The fully fenced backyard includes a poured concrete patio, natural gas BBQ line, and a large, private green space. Additional features include a newer furnace (2019) and newer windows. Located in the quiet, family-friendly neighbourhood of Brier Park, just minutes from great schools, restaurants, and groceries. (id:60626)
RE/MAX Escarpment Realty Inc.
195 Keefer Road
Thorold, Ontario
Incredible investment opportunity. Right beside Brock University. 7 beds, 4 baths, 5 parking spots. Potential to make approximately $5,000 per month. 4 Level Back-split with front and side entry. Can also be a great family home as it is close malls, schools and transit. (id:60626)
Grange Hall Realty Inc.
66 Cowans Crescent
Kawartha Lakes, Ontario
Whether looking for a cottage or your next primary residence, come take a look at this waterfront property on Pigeon River! Whether looking for a cottage or primary residence, this could be the one! Nestled across from Emily Provincial Park, this lot spans just under half an acre, harmonizing open spaces with the beauty of mature trees that provide shade and privacy. Picture yourself strolling down to your private dock, savoring a moment of tranquility as swans and loons glide by while you sip your morning coffee. The property features a 2+1 bedroom, 1.5 bath bungalow that is filled with natural light thanks to a skylight and large windows throughout. The main floor includes a spacious eat-in kitchen with plenty of cabinets for storage, an updated 4-piece bath, a generous primary bedroom, a good-sized second bedroom, and a bright living room with many windows that opens onto a wrap-around deck complete with a gazebo and a refreshing above-ground pool with solar heat (new solar blanket included). Most windows have been replaced, and the main floor has been freshly painted. The basement offers an additional bedroom, an office, a large recreation room, and a utility room with laundry facilities and a 2-piece bath. The basement also has new vinyl flooring and a walkout to the backyard. Additionally, there is an oversized detached two-car garage with abundant cabinetry and a loft for extra storage, along with three sheds, one of which has hydro. Amenities include permanent docking, a school bus route, garbage and recycling pickup, and mail delivery to the driveway. Two additional lots nearby are available for residents: one features a dock and boat ramp, while the other provides a large grassy area suitable for picnics, barbecues, or children to play. (id:60626)
Century 21 Infinity Realty Inc.
24420 Hart Highway
Prince George, British Columbia
This rancher is located just a little north of the Salmon Valley bridge. Imagine having over 122 acres all to yourself? This picturesque property is currently set up for livestock, with several fully fenced paddocks, tack rooms and some out buildings, there is also a very large pole barn for hay storage or what have you. The property also has a fair amount of mid growth timber, for future consideration. The home has several updates, including, flooring, paint, some windows, bathroom and a spacious kitchen, with stainless steel appliances. 3 good size bedrooms bring this homestead all together. This is a great opportunity to get into a big acreage, with a cute home, on a budget. (id:60626)
Team Powerhouse Realty
9 Lebaron Court
Fredericton, New Brunswick
Situated within a family-friendly neighbourhood, this home and land package is presented by Dave Hawkins Construction Ltd. The property features a newly constructed raised split-entry home encompassing 2,022 square feet of living space. The upper floor will be equipped with an open-concept kitchen featuring quartz countertops, a dining room leading to a covered deck, and a living room with a beautiful entertainment center. Down the hallway, there will be a full bathroom with a linen closet, two bedrooms, one including a walk-in closet, and a master bedroom with a tray ceiling and an ensuite bathroom. The lower level features a custom bench, shelves, a full bathroom, laundry room, extra bedroom, recreational room, and a spacious double garage with ample storage. This residence features a combination of style, comfort, and high-end finishes. The home comes with Lux Home Warranty, and HST will be returned to the builder. The opportunity for customization of paint colors and fixtures may be available, contingent upon the phase of construction at the time of purchase. Vendor is related to the listing REALTOR® who is Licensed within the Province of New Brunswick. (id:60626)
RE/MAX East Coast Elite Realty
205 - 200 Stinson Street
Hamilton, Ontario
Welcome to the iconic Stinson Lofts, one of Hamilton's most distinctive and character-rich residential buildings. Originally built in 1894 and reimagined into a collection of one-of-a-kind condo units, this historic landmark combines timeless architecture with vibrant city living. Unit 205 is full of warmth and charm, featuring soaring 14.5-foot ceilings, original hardwood floors, and exposed brick and stonework that showcase the buildings rich heritage. The spacious layout offers two bedrooms, each with its own ensuite, an open-concept living and dining area, and a cozy sitting nook that opens to a private balcony the perfect spot for morning coffee or an evening wind-down. Enjoy the unbeatable walkability and access to some of Hamilton's most beloved spots. From a trip to Gage Park, with its beautiful gardens and festivals, to the Wentworth Stairs or the Escarpment Rail Trail for a rewarding hike with sweeping views. Explore local street festivals on James, Main, and Concession all summer long, as well as an impressive array of restaurants to dine at. Discover nearby recreation options including community rec centers offering pickleball, volleyball, and swimming. Perfectly located with quick access to the GO Train, downtown restaurants, entertainment, and Hamilton's vibrant arts and culture scene, this truly unique condo blends timeless architecture with urban convenience. (id:60626)
RE/MAX Escarpment Realty Inc.
308 Song Sparrow Street
Ottawa, Ontario
Welcome to 308 Song Sparrow Street, a well-appointed 3-bedroom, 4-bathroom townhome in Half Moon Bay. This two-storey townhome is thoughtfully designed for comfort and functionality. The main level opens with a tiled foyer, mirrored closet, and a powder room, creating a tidy and welcoming first impression. Rich-toned flooring flows through the open-concept living and dining spaces with large windows, integrated shelving, and direct access to the backyard. The kitchen is stylish and practical, with granite countertops, mosaic tile backsplash, and stainless steel appliances - all anchored by a peninsula with breakfast bar seating. Upstairs, the spacious primary bedroom includes double closets and a private 3-piece ensuite with a tiled walk-in shower. Two additional bedrooms offer plush carpeting and double-door closets, ideal for family or guest use. A sunlit den at the top of the stairs provides a perfect nook for working or studying from home. The fully finished lower level offers added flexibility with a large recreation room, neutral finishes, and recessed lighting, perfect for a home gym, playroom, or media space. A sleek 2-piece bathroom adds convenience and style to this functional lower level. Outside, the fenced backyard includes an interlock patio, creating a low-maintenance space for outdoor dining or outdoor enjoyment. Located steps from St. Kateri Elementary School, Regatta Park, and many transit stops, this home is an excellent opportunity to enjoy convenient, family-friendly living in one of Barrhaven's most established neighbourhoods. Photos were taken prior to the current tenants moving in. (id:60626)
Engel & Volkers Ottawa
36 Amulet Way
Whitby, Ontario
Welcome To This Beautifully Upgraded 2-Bedroom Townhome, Ideally Located In A Vibrant Whitby Community. Step Inside And Be Impressed By The Functional Layout And Modern Finishes Throughout. The Kitchen Has Been Thoughtfully Upgraded By The Builder, Featuring Quartz Countertops, A High-End Designer Backsplash, And Stainless Steel Appliances, Perfect For Everyday Living And Entertaining. Enjoy Hardwood Flooring On Both The Main And Second Floors, Along With Upgraded Black Iron Stair Pickets That Add A Touch Of Sophistication. The Open-Concept Living And Dining Area Is Bright And Inviting, With A Walkout To A Private Patio, Ideal For Outdoor Relaxation. The Top Floor Features An Oversized Primary Retreat with Large Walk-In Closet & 4Pc Semi Ensuite Bath. The Second Bedroom Is Large & Full Of Sunlight, Perfect For Guests Or Home Office Use. Additional Highlights Include A Single-Car Garage, Ample Natural Light, And Quality Craftsmanship Throughout. Whether You're A First-Time Buyer Or Looking To Downsize, This Move-In Ready Home Offers Comfort, Style, And Convenience In One Of Whitby's Sought-After Neighbourhoods. Close To Top Rated Schools, Parks, Durham Transit Lines, Shopping, GO Bus & GO Train, And Highway 401, 412 & 407! (id:60626)
RE/MAX Hallmark First Group Realty Ltd.
3508 24a Avenue
Vernon, British Columbia
Move right into this devotedly updated and low-maintenance property and begin enjoying life in South Vernon right away. Upon arrival, notice the contemporary and easy to upkeep hardscaping throughout the exterior and the fabulous 0.13-acre lot with hot tub and shed, as well as space to build a garage and carriage home. Inside the property itself, a bright and airy open-concept layout awaits with fresh paint throughout and updated flooring underfoot. The newer kitchen is great for entertaining with its adjacency to the living and dining areas, as well as the attached patio and aforementioned hot tub. The space comes complete with rich wood cabinetry, complementary countertops, and stainless-steel appliances. The main floor master is outfitted with a large closet and a second main floor bedroom is super for guests or kids alike. Below the main floor, the finished basement contains a spacious rec room, as well as the laundry space, two additional bedrooms and the potential to be suited for bonus income. Come see everything this lovely property can offer you today. (id:60626)
RE/MAX Vernon Salt Fowler
1863 Lavigne Road
Clarence-Rockland, Ontario
Backing directly onto the scenic Lavigne Natural Park, this charming log home offers a unique blend of rustic living and natural beauty. With direct access to peaceful trails and surrounded by mature trees, the property is perfect for those who appreciate the outdoors. The home features a classic red metal roof and the timeless appeal of log construction. A spacious barn-style garage, additional storage shed, and a functional chicken coop add to the property's versatility, while multiple gardens create a colorful and welcoming landscape throughout the seasons. Inside, the home is filled with character warm wood tones, rustic finishes, and a cozy atmosphere that feels both inviting and relaxed. Abundant natural light fills the 3-bedroom, 2.5-bathroom layout, offering comfortable living spaces designed for both function and charm. All appliances are included, making this move-in-ready retreat ideal for those looking to settle in and enjoy the quiet charm of country life. Whether you're exploring the park, tending to the gardens, or simply relaxing at home, this property offers a peaceful retreat with room to grow. (id:60626)
Exit Realty Matrix
2689 North Shore Drive
Haldimand, Ontario
Quaint 1.5 storey 2 bedroom, 2 bathroom home on Lake Erie Waterfront - owns both sides of the road. Includes 42 ft of waterfront with sandy beach access and boat launch potential. Home features kitchen with white shaker style cabinets, large island with wood butcher block top, main floor laundry with 2 piece bathroom, hardwood floors in kitchen/living room and bedrooms. White tongue & groove ceiling, solid wood staircase & railing. Updated vinyl windows, steel roof. Detached garage converted into studio. Conveniently located minutes to Dunnville, restaurants & golf. Relaxing commute to Hamilton, Niagara, & the GTA. Enjoy a Lake Erie Lifestyle at an affordable price! (id:60626)
RE/MAX Escarpment Realty Inc.
171 Greene Street
South Huron, Ontario
*To be Built-pictures provided are of a unit already built* Welcome to the Buckingham Estates subdivision in the town of Exeter where we have The "Kindall" which is a 1,294 sq ft bungalow. The main floor consists of an open concept kitchen, dining and great room. There are two bedrooms including a large primary bedroom with a walk in closet and four piece ensuite bathroom. You can also enjoy the conveniences of main floor laundry and another four piece bathroom. There are plenty of other floor plans available including options of adding a secondary suite to help with the mortgage or for multi-generational living. Exeter is located just over 30 minutes to North London, 20 minutes to Grand Bend, and over an hour to Kitchener/Waterloo. Exeter is home to multiple grocery stores, restaurants, arena, hospital, walking trails, golf courses and more. Don't miss your chance to get into this brand new build! We also have another spacious three bedroom floor plan available -contact us for more details! (id:60626)
Coldwell Banker Dawnflight Realty Brokerage
Nu-Vista Premiere Realty Inc.
22371 89 Av Nw
Edmonton, Alberta
Welcome to the stunning Abbotsford model by award-winning City Homes! Located in a cul-de-sac in Rosemont, near the future rec centre, schools, amenities including Costco, and with quick access to the Whitemud & Anthony Henday. This 2000+ sq ft home is complete with a double attached garage and side entry to the basement with 9' foundation and rough-ins—perfect for future suite potential. Step inside to find stylish finishings and an open-concept main floor centered around the executive kitchen with gallery-style fridge/freezer, built-in microwave & oven, cooktop, granite counters, and crisp white cabinetry. Large windows, electric fireplace, 2pc bath, and a walkthrough pantry off the mudroom complete the main level. Upstairs features a bonus room, laundry, main bath, and 3 bedrooms including a spacious primary retreat with walk-in closet and a dreamy 5pc ensuite with freestanding soaker tub. This brand-new home is move-in ready with quick possession available! (id:60626)
RE/MAX River City
230 St Catharines Street
Smithville, Ontario
BUNGALOW LIVING … Enjoy comfortable bungalow living on a sprawling 48.5’ x 173’ lot nestled at 230 St. Catharines Street in the heart of Smithville! This charming, move-in ready home sits on an XL lot, offering a peaceful retreat while keeping you connected to all the conveniences of small-town life. Step inside and immediately feel at home in the inviting living and dining area. The spacious living room is flooded with natural light, thanks to an oversized bay window that not only frames views of the front yard but also creates the perfect sunny nook for relaxing or an indoor garden. The modernized kitchen provides ample cabinetry and counter space for family meals and gatherings, making meal prep a pleasure. With three well-appointed bedrooms on the main floor, there’s flexibility to suit your needs - whether you need a home office, a nursery, or guest accommodations. The updated 3-pc bathroom completes the main level. Downstairs, a partially finished basement extends your living space, ideal for a rec room, hobby space, or plenty of storage, while the separate laundry area adds convenience. Outdoors, discover a private backyard oasis that’s perfect for summer BBQs, gardening, or play. The expansive features a patio area with lots of room to entertain, plus a detached garage. The deep driveway easily accommodates multiple cars. Location is everything, and 230 St. Catharines Street delivers! Enjoy being just a short stroll from Smithville’s vibrant downtown core, where you’ll find an array of local shops, restaurants, and cafes—making it easy to pop out for dinner or your morning coffee. Parks, schools, and community amenities are also within easy reach, enhancing the convenience and lifestyle this home provides. If you’ve been dreaming of bungalow living with an amazing backyard in a welcoming, walkable community - look no further. CLICK ON MULTIMEDIA for video tour, drone photos, floor plans & more. (id:60626)
RE/MAX Escarpment Realty Inc.
2689 North Shore Drive
Dunnville, Ontario
Quaint 1.5 storey 2 bedroom, 2 bathroom home on Lake Erie Waterfront - owns both sides of the road. Includes 42 ft of waterfront with sandy beach access and boat launch potential. Home features kitchen with white shaker style cabinets, large island with wood butcher block top, main floor laundry with 2 piece bathroom, hardwood floors in kitchen/living room and bedrooms. White tongue & groove ceiling, solid wood staircase & railing. Updated vinyl windows, steel roof. Detached garage converted into studio. Conveniently located minutes to Dunnville, restaurants & golf. Relaxing commute to Hamilton, Niagara, & the GTA. Call today to Enjoy a Lake Erie Lifestyle at an affordable price! (id:60626)
RE/MAX Escarpment Realty Inc.
24 Charles Street
Carleton Place, Ontario
Welcome to 24 Charles Street, this charming, well-maintained century home is right in the heart of downtown Carleton Place. This three bedroom, 2 full bathroom home blends timeless character with modern comfort. From the crown moulding to the inviting wraparound porch, every detail exudes warmth. The main floor features spacious living areas great for a family and entertaining, a dedicated dining area, a kitchen that overlooks the backyard and a bedroom that can double as a home office, plus a full bathroom. Upstairs, you will find laundry, two bedrooms and a full bathroom. Enjoy the convenience of a garage and a fully fenced backyard ideal for pets or entertaining. Located just steps from downtown's popular restaurants, cafés, and boutiques, and only a short walk to schools and Riverside Park, offering a beach, splash pad, canoe club, dog park, and scenic walking trails. This home offers the perfect balance of small-town charm and walkable convenience ideal for first-time buyers, downsizers, or anyone looking to enjoy everything Carleton Place has to offer. Book your showing today! (id:60626)
Real Broker Ontario Ltd.
202 Bookton Place
Ottawa, Ontario
Welcome to this fabulous 3-bedroom, 3-bathroom Urbandale townhome nestled in the heart of desirable Riverside South, offering 1,750 sq.ft. above grade (per MPAC) plus a beautifully finished basement perfect for modern living and entertaining. You will love the charm from the curb to the back fence! This main level offers a separate dining room, a bright and inviting living room with a large window and cozy gas fireplace, and a well-equipped kitchen with wood cabinets, updated stainless steel appliances (2022-2024) and eat in breakfast area that opens to the fenced backyard- complete with a freshly deck, landscaped greenspace, and storage shed. Upstairs, the spacious primary bedroom boasts a modern feature wall, walk-in closet, and an ensuite including soaker tub. Two additional generously sized bedrooms, all with quality laminate flooring, and a full bathroom complete the upper level. The fully finished basement offers a large and versatile rec room with a sleek electric fireplace, perfect as a family space along with a flex den/work space or/and storage. Perfectly situated in Riverside South this home is a quick walk to Nimiq Park, walk to LRT, top-rated schools, and convenient shopping amenities, this turn-key townhome is a perfect blend of comfort, function, and lifestyle. Furnace, AC & HWT (owned) 2014. (id:60626)
Royal LePage Integrity Realty
4715 County Rd 9
Greater Napanee, Ontario
A rare opportunity to own two separately deeded waterfront properties together on the shores of Hay Bay. Tucked among the trees, the cozy two-bedroom, one-bathroom home offers peaceful views and a sense of privacy with nature all around. Whether you're enjoying morning coffee on the deck or taking in the scenery from the bright sunroom, the beauty of the bay is always in sight. A wood stove keeps the home warm and welcoming on cooler evenings, while the detached single garage offers room to store your gear or outdoor essentials. The second parcel, a vacant lot, adds to the appeal - giving you flexibility, added privacy, or space for future plans. Head down the stairs or take the gently sloping laneway across the vacant property to access the water, perfect for casting a line or other water activities. Together, the two properties span 2.5 acres and provide approximately 590 feet of waterfront, making this a special spot for anyone who appreciates the outdoors and life by the water. (id:60626)
Exit Realty Acceleration Real Estate
Royal LePage Signature Realty
55 Ridgehaven Cr
Sherwood Park, Alberta
Welcome to this lovely and fresh, wonderfully maintained, MOVE-IN READY, open concept bi-level in the Ridge. This beautiful second owner home has just been updated with brand new carpets, newer hot water tank and paint upgrades. Fully finished from top to bottom, this home enjoys 4 bedrooms, 3 bathrooms and a dining area and living room that have hardwood flooring through out. The well lit, bright island kitchen has a great set of stainless steel appliances including a gas stove you will love cooking on. The spacious master bedroom easily fits a king bed, has a 4piece ensuite and walk-in closet. Downstairs has brand new carpets 2 huge bedrooms, massive rec. room, 4 piece bathroom and laundry/storage area. Outside the visual of the home is warm. welcoming and well maintained. The yard boasts south exposure for the sun enthusiasts. Double garage is insulated and drywalled and could easily accommodate a gas heater. Enjoy this home for many many years to come! (id:60626)
Royal LePage Prestige Realty
7 James Street
Kawartha Lakes, Ontario
This unique Lindsay split level home is a perfect set up for large families, multi-generational living or live here and rent rooms to help with expenses. A beverage center with fridge and sink in the spacious living room, and door between living room and kitchen lets you maintain privacy from the back of the house with 3 more bedrooms giving a total of 5 bedrooms above grade and two large full bathrooms. A flex room on the lower lever could be a 6th bedroom, or family/play room or private office. Lots of good storage in the 4 foot high crawl space too. Newly refurbished throughout, with many upgrades, this is move-in ready, near the Lindsay Boys and Girls Club and the college, just a few blocks from downtown. Quick possession!! ** This is a linked property.** (id:60626)
Fenelon Falls Real Estate Ltd.
1061 Lemonwood
Windsor, Ontario
Welcome to 1061 Lemonwood Crescent conveniently located near Dougall Parkway, this home will not last long! Enjoy your master bedroom with ensuite along with 2 plus 1 spacious bedrooms. Both the main and second level have beautiful hardwood throughout. Walk outside to your beautiful porch, which contains a large gazeebo to sit back and relax under. Both AC and Furnace were replaced in 2023 and come with a 10yr warranty! (id:60626)
Key Solutions Realty Ltd.
456 Lakeview Road
Fort Erie, Ontario
STEPS TO CRESCENT BEACH PARK … BEAUTIFULLY UPDATED, open concept main level features fantastic MODERN FARMHOUSE styling details like exposed wood beams and upgraded metal light fixtures. This 3 bedroom, 2 bathroom, 1676 sq ft home nestled at 456 Lakeview Road in Fort Erie is centrally located close to shopping, dining and medical care PLUS close to several local beaches along the shores of Lake Erie, minutes to Peace Bridge US Border Crossing, Fort Erie Golf Club & more. Spacious living area with gas fireplace and raw wood mantel opens to the lovely and functional eat-in kitchen offering farmhouse sink, butcher block countertops, gas stove, over range microwave, and movable kitchen island. Sliding French barn door hides away laundry, utilities & access to the huge DOUBLE GARAGE. Separate dining area, MAIN FLOOR BEDROOM (currently used as an office), and 3-pc bath completes the main level. UPPER LEVEL offers an XL primary bedroom with two large closets (one WALK-IN), sitting cove w/peaked ceiling & electric fireplace, second generous bedroom, and 4-pc bathroom. Double wide driveway wraps around to the back of the home, where the DOUBLE GARAGE is tucked away. Access the fully fenced backyard with gardens and shed through the gate or from the double patio doors leading out from the garage to XL concrete patio. CLICK ON MULTIMEDIA for video tour, drone photos, floor plans & more. (id:60626)
RE/MAX Escarpment Realty Inc.
5581 Heyer Road
Prince George, British Columbia
* PREC - Personal Real Estate Corporation. Welcome to this spacious 5-bdrm, 3-bathroom home in desirable South Prince George. Featuring a functional layout with an open-concept living area, this home is perfect for family living. The kitchen includes a walk-in pantry, and the generously sized bedrooms offer walk-in closets for ample storage. Step outside to a large, beautifully landscaped yard with in-ground sprinklers, ideal for relaxing or entertaining. Practical features include a large single garage with a mezzanine, hot water tank (2017), furnace (2022), and roof (2017). Located in a family-friendly area close to schools, parks, and amenities, this well-maintained home combines comfort, space, and convenience. A fantastic opportunity to own a move-in ready property in one of PG’s most sought-after areas! (id:60626)
RE/MAX Core Realty
109 Tolton Avenue
Hamilton, Ontario
Welcome to this charming home in Normanhurst, a quiet, community-oriented neighbourhood in Hamilton’s East End. This 1.5-storey home offers the perfect balance of comfort and function, ideal for first-time buyers, families, or those looking to downsize for something move-in ready. From the moment you arrive, you’ll be greeted by excellent curb appeal. A 4-car concrete driveway leads to an insulated garage with hydro - great for a workshop, hobby space, or extra storage. The welcoming cement walkway guides you inside to a bright and cozy living room with an effortless flow. The main floor features two bedrooms and a full 4-piece bathroom, while the finished upper level adds a flexible third bedroom or office space. The beautifully redone galley-style kitchen boasts quartz countertops and stainless steel appliances, leading to a spacious family room at the back of the home with a walkout to the deck and fully fenced backyard—ideal for relaxing or entertaining. Downstairs, you’ll find a partially finished basement with a 2-piece bathroom, laundry area, and a cozy rec space. There’s also a utility/storage area and crawl space for your extras. Enjoy upgrades that matter, like an on-demand water heater, ¾-inch water line (including city side), and natural gas BBQ hookup-plus the peace of mind of no rental equipment. All of this is located in a well-established East End neighbourhood close to schools, parks, shops, public transit, and with easy highway access. This is the kind of home that just feels good the moment you step inside. (id:60626)
Keller Williams Complete Realty


