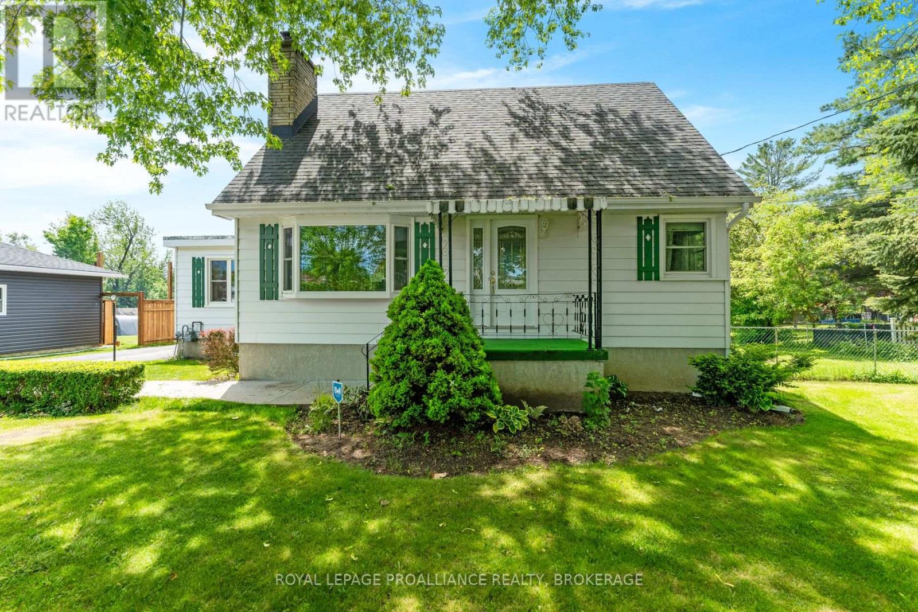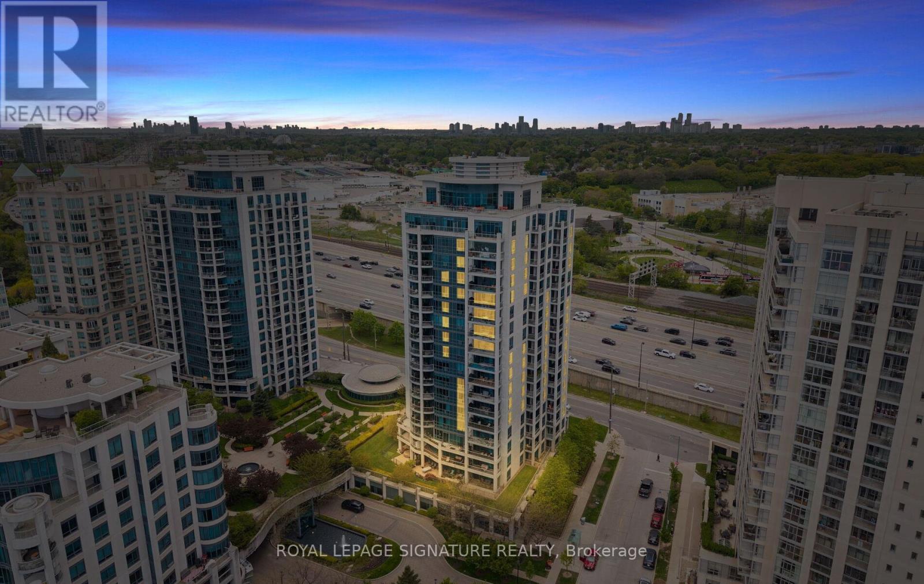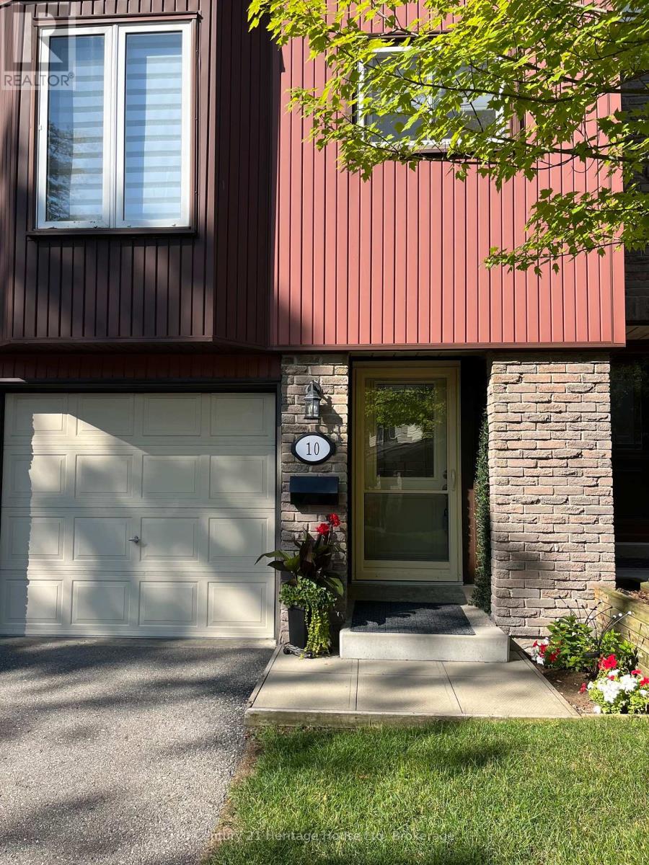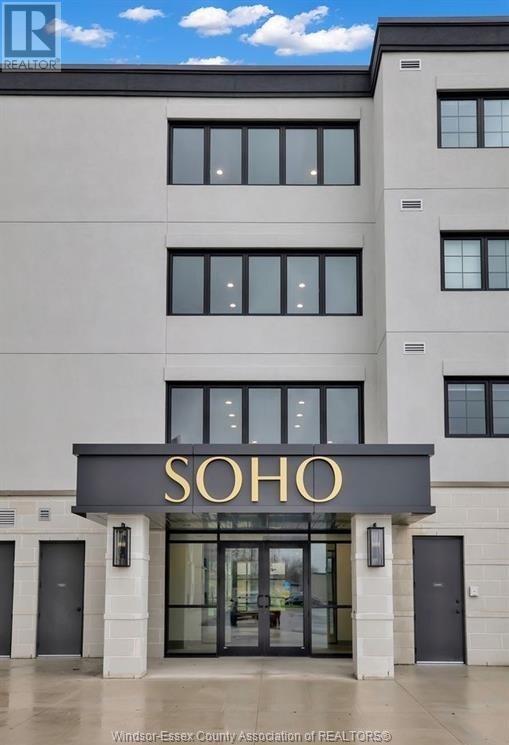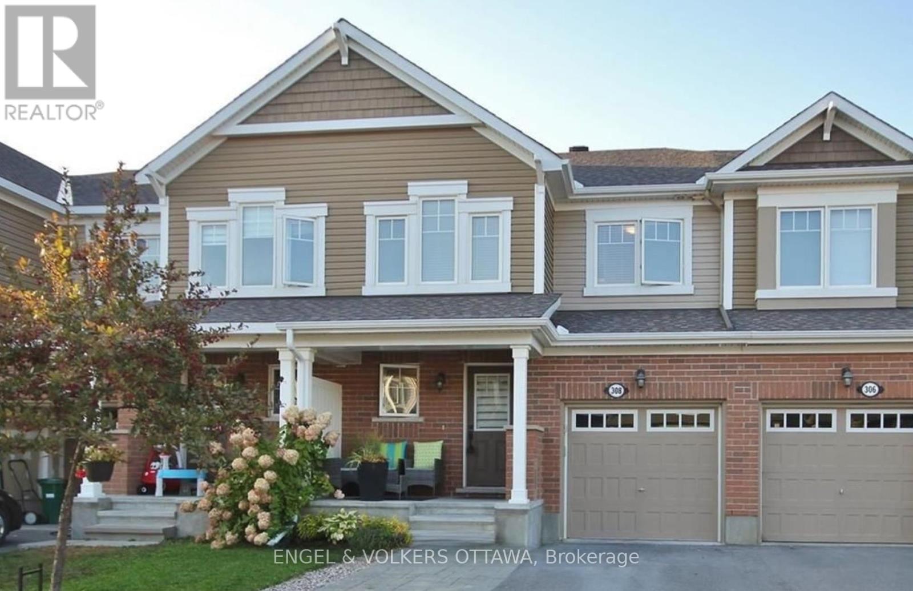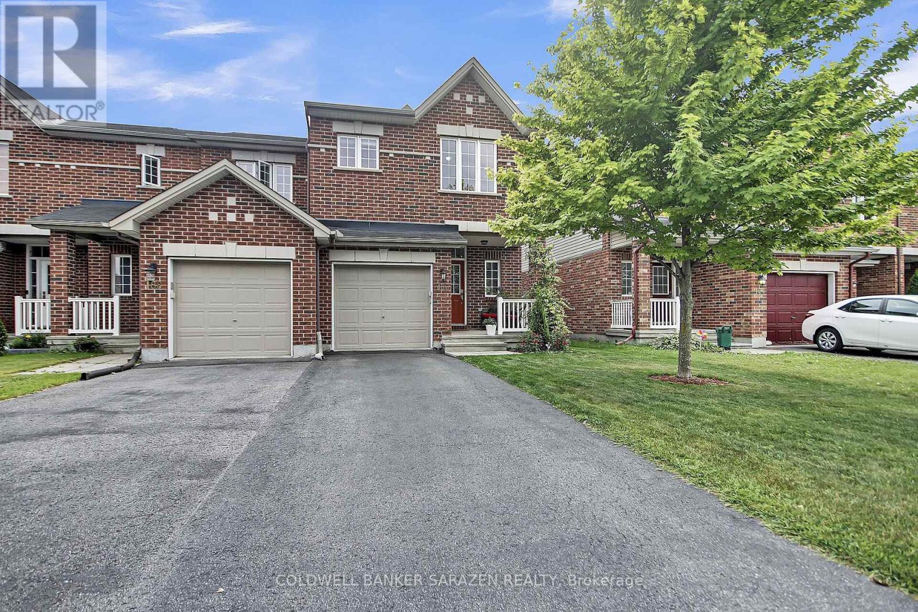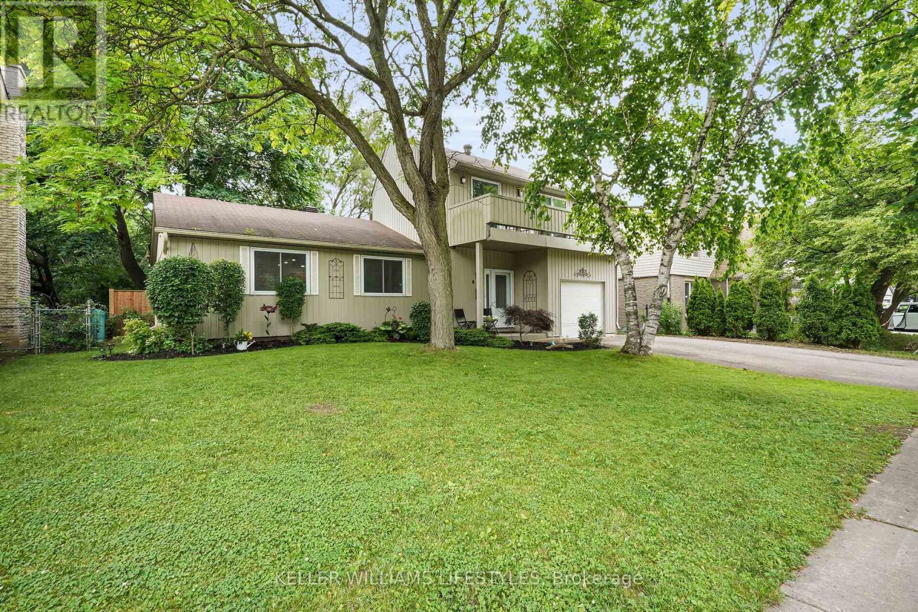11 Sturgeon Crescent
Kawartha Lakes, Ontario
This beautiful home is located in desirable Snug Harbour Estates. It has 2 brand new kitchens and appliances with a separate side entrance. The lower level has its own brand new kitchen, a 4 piece washroom, bedroom and living room with an additional large room that could be anything you desire. The main floor primary bedroom has a brand new 4 piece ensuite bath. This home has all new flooring and quartz countertops up and down. A brand new paved driveway and a brand new propane furnace with a new "heat pump". This huge lot is approximately a third of an acre. For $100/yr you have access to the park on the lake about 100 yards down the road and for an additional $60/yr you can park your boat at the dock! (id:60626)
Sutton Group-Heritage Realty Inc.
1761 Floyd Avenue
Kingston, Ontario
Welcome home to 1761 Floyd Avenue. This lovingly maintained solid family home has been the home of this awesome family for the past 65+ years! Carefully planned and built on a sprawling 90 x 167 foot lot on a peaceful street. This family home has been upgraded and updated throughout the years with newer roof, gas fireplace, kitchen, flooring, windows, furnace, central and more. 4+1 good sized bedrooms with a primary bedroom on the main level. Bright main bathroom with an additional bathroom on the upper level. Finished lower level with possibilities for future development. This property is truly one of a kind! Have a look today! (id:60626)
Royal LePage Proalliance Realty
1613 - 2083 Lake Shore Boulevard W
Toronto, Ontario
Welcome to The Waterford where sophisticated lakeside living meets urban convenience in one of Toronto's most sought-after waterfront communities. This spacious and beautifully maintained656 sq. ft. 1-bedroom condo offers a smart, open-concept layout that's perfect for both entertaining and everyday comfort. Step into a freshly updated suite featuring brand new laminate flooring throughout, adding a modern and seamless look. The contemporary kitchen is outfitted with granite countertops, mirrored backsplash, stainless steel appliances, and a breakfast bar that opens into the inviting living and dining area ideal for hosting or unwinding after a long day. Crown mouldings add a touch of elegance, and the upgraded washer/dryer offers added convenience. Walkout to your private balcony, where you can BBQ and enjoy partial lake views a rare luxury in condo living. The generously sized bedroom includes a walk-in closet with ample storage space, offering comfort and functionality in one. Whether you're working from home, entertaining guests, or enjoying peaceful lakeside mornings, this suite checks all the boxes. The Waterford is a boutique-style building known for its timeless design, upscale amenities, and unbeatable location. Just steps to the TTC, Humber Bay Park, waterfront trails, and Lake Ontario, plus minutes to the Gardiner Expressway for easy downtown access. Live your best life in Humber Bay Shores, surrounded by lush green space, vibrant cafés, restaurants, and all the conveniences of urban living all while enjoying the tranquility of the lake at your doorstep. (id:60626)
Royal LePage Signature Realty
10 - 2 Worton Avenue
Guelph, Ontario
From the moment you enter this home you will be absolutely blown away! This three-storey, three-bedroom townhome is truly one of a kind, offering a level of care and quality rarely seen in the complex. Immaculately maintained and thoughtfully upgraded, this home exudes pride of ownership. Every space feels inviting, clean, and move-in ready, making it a rare opportunity for buyers seeking a home that stands above the rest. Upon entering, You're greeted by a bright and spacious living room, complete with cozy fireplace, soaring ceiling and walkout to your extra private back patio, up a few steps to a simply stunning kitchen, with upgraded cabinetry, backsplash and custom built-ins for ample storage as well as custom hideaway spot to allow you a cozy office space that can be tucked away when not in use! An additional dining room overlooking the living room completes the functional layout of the main floor. Upstairs is the perfect blend of comfort and convenience. No detail has been overlooked and every inch has been thoughtfully designed. The bathroom is complete with deep soaker tub and double sink with storage underneath, Primary bedroom is huge and has a full wall closet, and two other good sized bedrooms all with new wired ceiling light fixtures and noiseless fans. Basement comes equipped with a large laundry room, space if you want to add an additional bathroom and even more additional space should you need room for hobbies, as well as a storage area suitable for all your seasonal items. And the location is the perfect mix, with a private, and quiet tree lined back yard, and also a commuters dream being mere minutes to highway 6 or highway 24, and a short drive to highway 401-This is a true gem, and has to be seen to be believed! (id:60626)
Century 21 Heritage House Ltd
3817 Howard Avenue Unit# 106
Windsor, Ontario
Welcome to the luxurious SoHo South Windsor! This Empire style suite is 1,385 sq ft, and includes 2 bedrooms, 2 full bathrooms, a garage unit, and storage locker. This newly constructed and never before lived in unit is loaded with upgrades. Large spacious living area, large kitchen island, luxury vinyl flooring, quartz countertops, large pantry, upgraded appliances package, in-suite laundry located in large laundry room and 10 foot ceilings throughout. Come see this beautiful unit today! (id:60626)
Deerbrook Realty Inc.
207 Arbour Meadows Cl
Calgary, Alberta
Beautiful open concept home in pristine condition in super desirable Arbour Lake with Mountain views and access to Arbour lake amenities -fishing,swimming, boating! There are so many features that make this property your new dream home; Freshly painted, main floor south facing office/bedroom, Newer LVP flooring, LED lighting, decora smart dimmers, 2019 new impact resistant shingles, oversized 24' wide garage blt 2008, paver walkways and flower beds, large inviting rear deck. This home is in incredible condition with minimal wear and tear as it has been occupied by 1 individual for the last 20 years - cabinets, surfaces, fixtures all show like new!! This home is ready for your family with a private fenced back yard just waiting for your first summer BBQ!! All the features of a modern home with upstairs laundry, 2nd floor bedrooms (2&3) features 'Jack and Jill' style 4 piece bathroom that maximizes bedroom sizes!! Large kitchen features newer stainless steel fridge and island with sink and dishwasher!! (id:60626)
Homes & Gardens Real Estate Limited
1226 Summerside Dr Sw
Edmonton, Alberta
Your Summerside sanctuary awaits in this stunning 2015sqft former showhome with exclusive lake access. This air-conditioned 2-storey gem boasts a heated double attached garage, 3 bedrooms, 2 full+2 half baths, and a one-of-a-kind spa retreat in the basement. The open-concept main floor features a versatile front flex room, cozy gas fireplace in the living room, dining area with sophisticated coffered ceilings, a U-shaped kitchen with a large eat-in island w/ a corner pantry, and laundry area. The grand foyer is open to above, accented by wide stairs and iron-rod railings. Upstairs offers a luxurious primary suite with a walk-in closet and beautifully appointed 5pc ensuite. Additionally, there's two well-sized bedrooms completing this floor. The basement includes a tranquil spa area, waterfall wall feature, and ample space for future development. Enjoy a huge, fully fenced yard with mature trees, a and large deck. Upgrades: Hunter Douglas Blinds, Roof (2025), HWT(2023), Chair Lift (2022), and Central Vac. (id:60626)
Maxwell Progressive
8268 Tulip Tree Drive
Niagara Falls, Ontario
Welcome to 8268 Tulip Tree Drive, a beautifully maintained townhouse in a quiet, family-friendly neighbourhood of Niagara Falls. Built in 2016 and ideally located just off the QEW at the McLeod exit, this spacious home offers 3 large bedrooms, 2.5 bathrooms, and a bright, open-concept layout perfect for modern living.The main floor features dark laminate flooring (2018), a convenient powder room, main floor laundry, and a stylish kitchen that flows into the living and dining areas. A stunning two-story window on the staircase fills the home with natural light, while white California shutters throughout add a touch of elegance. Upstairs, the primary suite offers a luxurious ensuite with a soaker tub and a walk-in closet, plus a well-appointed guest bath for family or visitors. The fully fenced backyard is ideal for entertaining or relaxing, and the large unfinished basement provides endless potential. With an updated A/C (2018), and all major systems and appliances installed in 2016, this move-in-ready home is a fantastic opportunity you wont want to miss. (id:60626)
Revel Realty Inc.
9 Lebaron Court
Fredericton, New Brunswick
Situated within a family-friendly neighbourhood, this home and land package is presented by Dave Hawkins Construction Ltd. The property features a newly constructed raised split-entry home encompassing 2,022 square feet of living space. The upper floor will be equipped with an open-concept kitchen featuring quartz countertops, a dining room leading to a covered deck, and a living room with a beautiful entertainment center. Down the hallway, there will be a full bathroom with a linen closet, two bedrooms, one including a walk-in closet, and a master bedroom with a tray ceiling and an ensuite bathroom. The lower level features a custom bench, shelves, a full bathroom, laundry room, extra bedroom, recreational room, and a spacious double garage with ample storage. This residence features a combination of style, comfort, and high-end finishes. The home comes with Lux Home Warranty, and HST will be returned to the builder. The opportunity for customization of paint colors and fixtures may be available, contingent upon the phase of construction at the time of purchase. Vendor is related to the listing REALTOR® who is Licensed within the Province of New Brunswick. (id:60626)
RE/MAX East Coast Elite Realty
308 Song Sparrow Street
Ottawa, Ontario
Welcome to 308 Song Sparrow Street, a well-appointed 3-bedroom, 4-bathroom townhome in Half Moon Bay. This two-storey townhome is thoughtfully designed for comfort and functionality. The main level opens with a tiled foyer, mirrored closet, and a powder room, creating a tidy and welcoming first impression. Rich-toned flooring flows through the open-concept living and dining spaces with large windows, integrated shelving, and direct access to the backyard. The kitchen is stylish and practical, with granite countertops, mosaic tile backsplash, and stainless steel appliances - all anchored by a peninsula with breakfast bar seating. Upstairs, the spacious primary bedroom includes double closets and a private 3-piece ensuite with a tiled walk-in shower. Two additional bedrooms offer plush carpeting and double-door closets, ideal for family or guest use. A sunlit den at the top of the stairs provides a perfect nook for working or studying from home. The fully finished lower level offers added flexibility with a large recreation room, neutral finishes, and recessed lighting, perfect for a home gym, playroom, or media space. A sleek 2-piece bathroom adds convenience and style to this functional lower level. Outside, the fenced backyard includes an interlock patio, creating a low-maintenance space for outdoor dining or outdoor enjoyment. Located steps from St. Kateri Elementary School, Regatta Park, and many transit stops, this home is an excellent opportunity to enjoy convenient, family-friendly living in one of Barrhaven's most established neighbourhoods. Photos were taken prior to the current tenants moving in. (id:60626)
Engel & Volkers Ottawa
186 Eye Bright Crescent
Ottawa, Ontario
Welcome to this beautifully maintained end unit townhome, ideally situated in a family-friendly neighborhood just steps from parks, top-rated schools, shopping, and the Limebank LRT station. Step into a spacious tiled foyer with inside access to the garage and a convenient corner powder room. The main level features gleaming hardwood floors throughout the open-concept living and dining areas. A dramatic cathedral ceiling, expansive windows, and a cozy gas fireplace with a stunning stone surround create a bright and inviting living space. The chef-inspired kitchen boasts granite countertops, stainless steel appliances, a covered pantry, and a large central island perfect for both everyday living and entertaining. Upstairs, enjoy hardwood flooring throughout. The primary bedroom offers a generous walk-in closet and a luxurious ensuite complete with a large soaker tub and a separate glass shower. Two additional well-sized bedrooms and a full bathroom complete the upper level. The fully finished lower level features a spacious recreation room with laminate flooring and a rough-in for a future bathroom ideal for customization to suit your needs.Outside, relax in the privacy of your fully fenced backyard with no rear neighbours perfect for summer gatherings and family fun. Move-in ready and located in one of Ottawas most desirable and rapidly growing communitiesthis home is not to be missed! (id:60626)
Coldwell Banker Sarazen Realty
608 Village Green Avenue
London South, Ontario
Location, Location, Location! Welcome to 608 Village Green Ave, perfectly situated in one of London's most sought-after Westmount neighbourhoods. Enjoy the ultimate in convenience with top-rated schools, beautiful parks, and all essential amenities just a short walk from your front door. This unbeatable location offers the perfect lifestyle for families and professionals alike, with everything you need right at your fingertips. With close proximity to the 401 & 402 highways making your commute stress free. Step inside this beautifully maintained home and discover a spacious open-concept floor plan, featuring an expansive kitchen island ideal for entertaining. The main floor primary bedroom offers convenience, comfort and privacy, while two additional bedrooms are located upstairs providing plenty of space for family or guests, one bedroom has a balcony, perfect for enjoying your morning coffee. The basement offers exceptional versatility with a finished layout thats ideal for a home office, recreation room, or additional living area. It also features roughed-in plumbing, providing the opportunity to easily add a bathroom in the future. Unwind in your large, private backyard, featuring a spa like hot tub with direct access to the primary bedroom through convenient patio doors, perfect for relaxing after a long day. Recent updates including HVAC and roof, provide peace of mind and ensure worry-free living for years to come. An attached garage adds an extra layer of convenience by providing direct access to your home, making it easy to unload groceries, kids, and avoid inclement weather. It also offers additional storage space and simplifies daily routines, especially during colder months. Don't miss your chance to own this exceptional home in a prime London location. Book your private showing today! (id:60626)
Keller Williams Lifestyles


