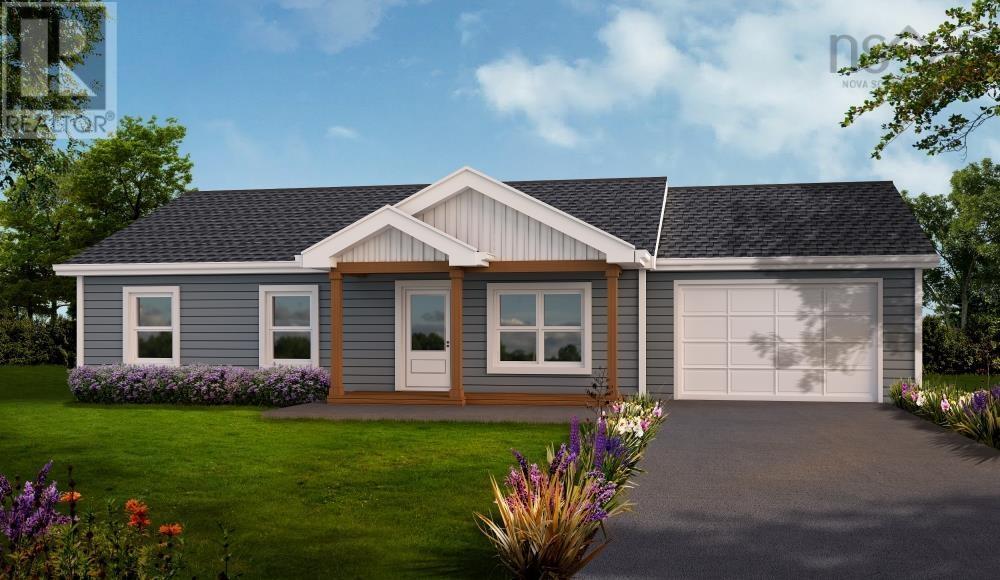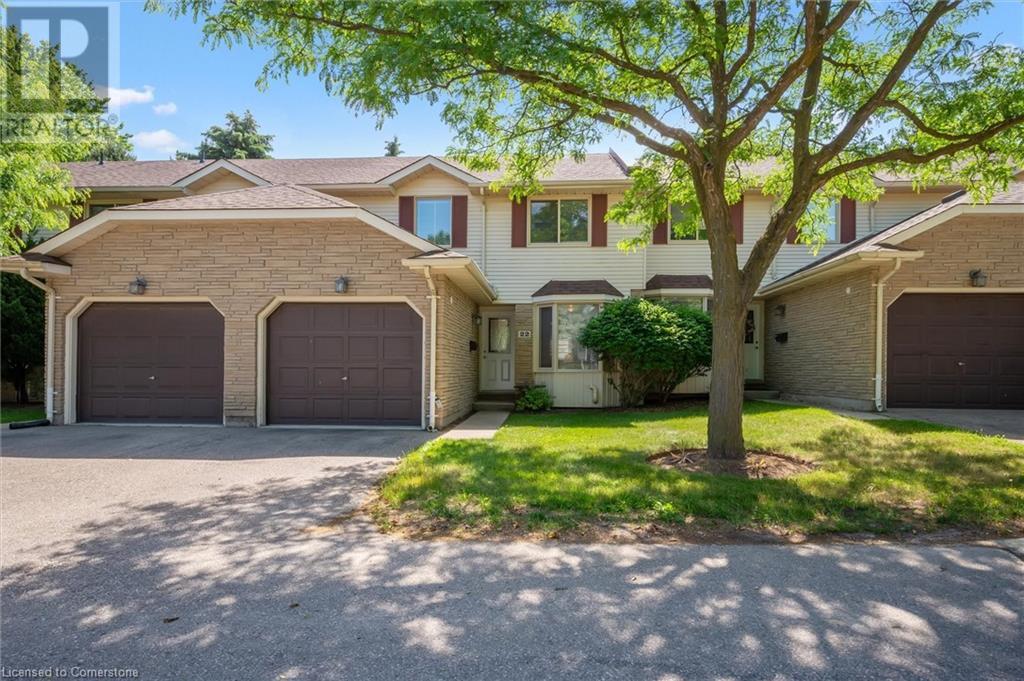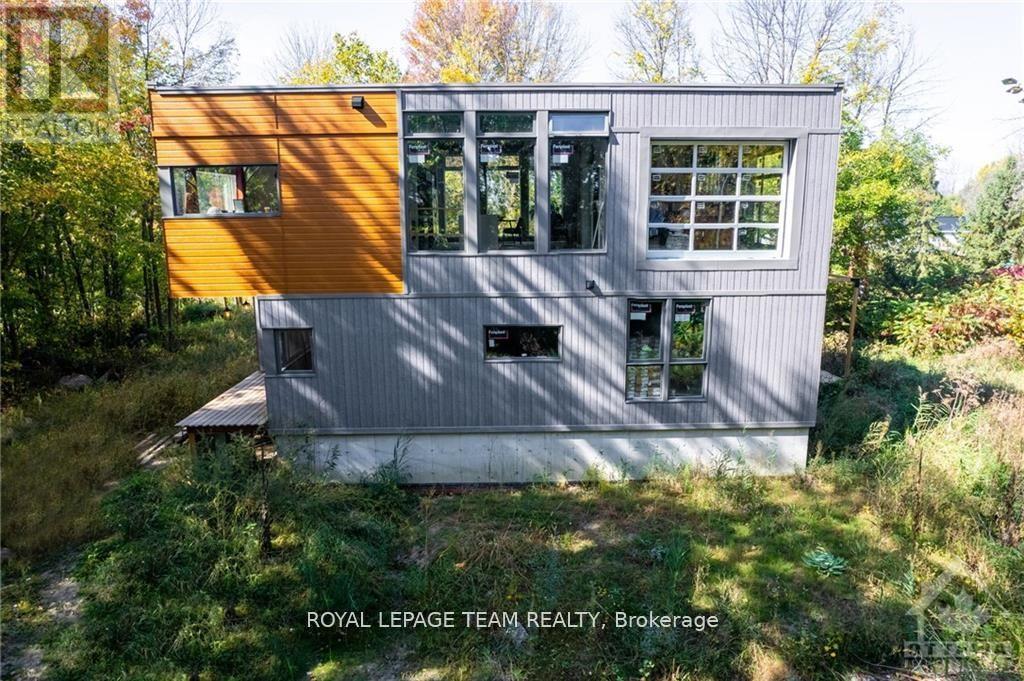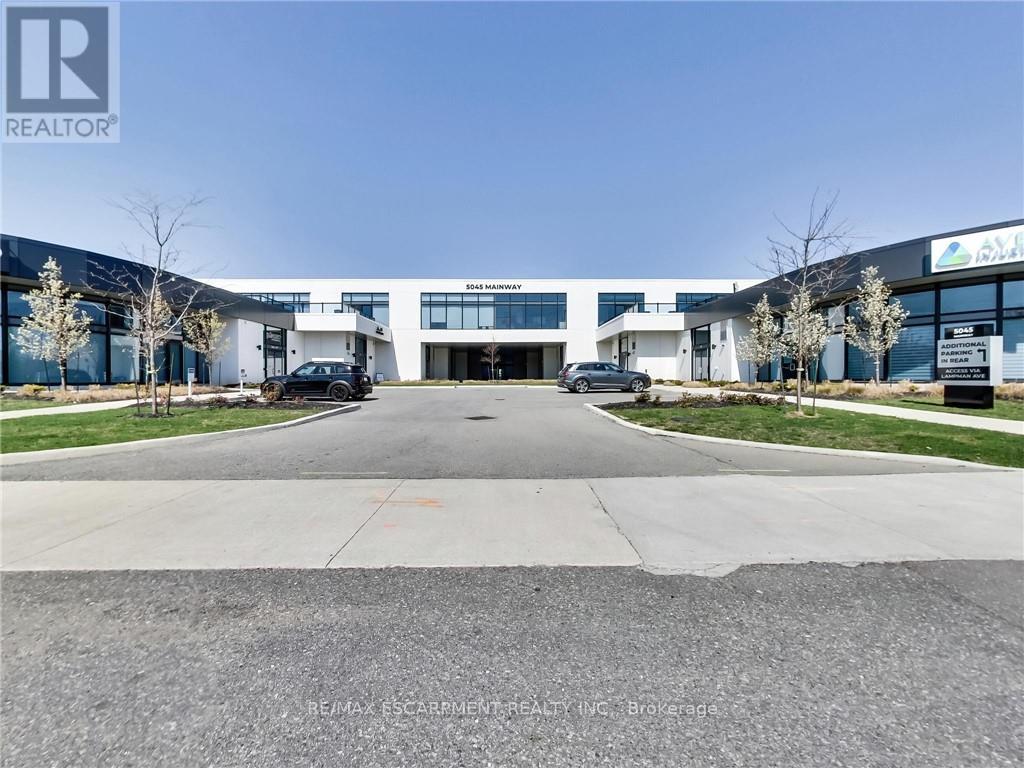1, 804 18 Avenue Sw
Calgary, Alberta
Welcome to Historic Anderson Estates, a beautiful heritage building with a rich history offering unique inner city living! At over 1,200 sf this is the largest unit in the building. This 2 Bedroom, 2 Bathroom unit, features original maple hardwood floors, 12' ceilings, 5' windows & dark stained 12" wide-oak baseboards throughout. The kitchen opens to the living room and dining area make the space open, and perfect for entertaining. Fully equipped with stainless steel appliances, tiled backsplash, granite counter tops, maples cabinets and island with breakfast bar, this kitchen is a rarity for this building. Large windows allow for natural light throughout. The primary suite offers an ensuite with original claw-foot tub, tiled wainscoting, and tiled floors. The main washroom has a large walk-in shower. Being a larger unit you will appreciate the in-suite laundry room with full size machines and extra storage. One of only two units in the building that allows for a "Home Based Professional Office", perfect if you are looking for an optimal work/live space. The building is quiet concrete construction and has concierge service Monday-Friday 9:30-5:30. There is a shared courtyard with conversation seating to enjoy all summer including movie nights and resident social gatherings. Permit parking is available through the City of Calgary for $45/year, 1 per address; there are also a parkade at Shoppers Drug Mart that is next store to the building. Amenities include bicycle stalls for $100/year lease rate and a BBQ and fire table for resident use. Steps to trendy 17th Ave with all amenities within walking distance! Whether you commute or work from home, this is the perfect unit for anyone looking for a warm & classic living space mixed with the bustle of inner city! (id:60626)
Royal LePage Benchmark
1611 - 197 Yonge Street
Toronto, Ontario
Spaces & Bright In 1+1 Bedroom At Massey Tower Featuring With Very Functional Layout! West Exposure, Located Perfectly Across From Eaton Centre, On Top Of Queen Subway Station. Within Walking Distance To St. Micheal Hospital, Massey Hall, Financial District, City Hall, Ryerson University, Public Transit, Restaurants, Entertainment & Shopping. 24-Hr Concierge, Fitness Centre, Guest Suites, Outdoor Terrace, Party Rm, Theatre Rm Etc **EXTRAS** Ss Appliances: Fridge, Stove, Dishwasher; Microwave; Washer & Dryer (id:60626)
Homelife Landmark Realty Inc.
97 Lakewood Bv
Beaumont, Alberta
Spacious bungalow living in the heart of Beaumont Lakes! This gorgeous 1,528 sq ft home offers nearly 3,000 sq ft of finished living space—perfect whether you're upsizing, downsizing, or right-sizing! With 5 bedrooms, 3 full bathrooms, and a wide-open fully finished basement, there's room for everyone to spread out and feel at home. The main floor features vaulted ceilings which create an airy, welcoming feel, and the bright, open layout is ideal for both entertaining and everyday living. Step outside onto your oversized deck—perfect for summer BBQs, relaxing with a morning coffee, or hosting family get-togethers. Located just a short walk from École Beau Meadow School and close to parks and amenities, this home blends comfort and convenience in one of Beaumont’s most sought-after neighbourhoods. Double attached garage included—just move in and enjoy! (id:60626)
Maxwell Challenge Realty
101 167 Island Hwy
View Royal, British Columbia
Now Selling!! Nature’s next-door neighbour! View Royal’s newest condo building, The Grand & Fir has remaining Jr. 1 bedrooms, 1 bedrooms, & 2 bedroom units. With 40% of the homes priced under $500k and 70% under $600k, there are options to suit a wide range of budgets. Just steps from Portage Park and Thetis Cove Waterfront, this building is perfectly positioned to blend serene greenery with urban convenience. Choose from two modern colour schemes and enjoy KitchenAid black stainless steel luxury appliances. This eco-friendly building features heat pumps, Nest thermostats with climate control, smart lighting, EV charging capabilities in every parking stall, and shared onsite kayaks, e-bikes, and paddle boards to help you make the most of the surrounding nature. Deposits as low as 2.5%! (id:60626)
Coldwell Banker Oceanside Real Estate
654 Ward Road
Cocagne, New Brunswick
Discover modern country living with this stunning split-entry home nestled on 1.5 acres in Cocagne. Built with style and functionality in mind, this property offers a perfect balance of contemporary finishes and peaceful surroundings. Step inside to find an open-concept main living area, featuring a bright kitchen with ample cabinetry, a large center island, and a seamless flow into the dining and living space. The primary bedroom boasts a walk-in closet, while a second bedroom completes the main floor. The fully finished basement offers two additional bedrooms, a second full bath, a laundry area, and a large recreational room, perfect for a family space, home gym, or entertainment area. The attached double garage provides ample storage and parking, while the expansive lot offers privacy and plenty of space for outdoor activities. Whether you dream of a backyard oasis, gardening, or simply enjoying nature, this property has it all. Located just 35 minutes from Moncton, this home is perfectly situated for those who love both tranquility and accessibility. Enjoy ATV/UTV trails, watersports, beaches, and excellent fishing spots nearby. Take advantage of the scenic coastal lifestyle, with breathtaking views, fresh air, and endless outdoor adventure at your doorstep. (id:60626)
Keller Williams Capital Realty
186 Drive-In Road
Laurentian Valley, Ontario
Enjoy country living, just minutes to all the amenities of Pembroke while benefiting from affordable Laurentian Valley taxes. This one owner home has been meticulously maintained over the years. The main floor features a recently renovated, bright and cheerful living room with gleaming hardwood floors and a cozy gas fireplace for those winter evenings and an updated kitchen with convenient serving window to the adjoining dining room. From the dining room, garden doors lead to the signature feature of the house - a large three season sun room - offering a great place to relax and enjoy the views of the large, private backyard. Completing the main floor are three good-sized bedrooms and a four piece bathroom. Downstairs you will find a fully finished basement featuring a spacious family room with wood fireplace, a second three piece bath, expansive laundry room offering lots of storage and a full workshop area for those do it yourself projects. An automatic full-house generator gives peace of mind during those summer storms and power outages. The gorgeous backyard features mature trees, no rear neighbours and backs onto even more green space. Completing the package is a large attached two bay, clean garage with loads of room. Book your showing today. 48 hour irrevocable on offers. (id:60626)
RE/MAX Pembroke Realty Ltd.
Lot 223 Surf Drive
Whites Lake, Nova Scotia
Introducing the "Silverwood" by Ramar Homesa contemporary slab-on-grade bungalow that perfectly combines affordability and modern luxury. Boasting over 1,200 square feet of thoughtfully designed living space, this 3-bedroom, 2-bath home can be customized with a wide selection of standard finishes, including an energy-efficient ductless heat pump and quartz countertops, or upgraded to include premium options to suit your style. The open-concept layout features a spacious chef's kitchen that flows seamlessly into the great room, perfect for entertaining or cozy family evenings, while the generously sized primary bedroom includes a luxurious ensuite. The Silverwood offers the best of both worldsa peaceful retreat surrounded by nature, with easy access to urban amenities. Outdoor enthusiasts can kayak through hidden inlets and explore the nearby 11,137-acre Terence Bay Wilderness Area, while golfers will appreciate having two courses within a 15-minute drive. Just minutes from the shops and services on Prospect Road and only 20 minutes from Bayers Lake or Peggy's Cove, this vibrant community has something for everyone. Backed by the Platinum Atlantic New Home Warranty Program for added peace of mind, start planning your custom build today! (id:60626)
Engel & Volkers
1093 Sunnyside Dr
Algoma Mills, Ontario
Spacious 3 bed/2 bath waterfront home with year round access on sought after Lake Lauzon, on 0.54 acres with 155 feet of waterfront, this bungalow with a walk out finished lower level offers over 2300 sq ft of finished living space with an open concept and panoramic views over the lake from the full house width south facing deck. Includes handy storage sheds & a large deck/dock. Look no further for a lake that is renowned for muskie and lake trout fishing, plus with bass and pike for your culinary pleasure. This 5500 acre lake is fabulous for boating and swimming as well as fishing, a premium lake in this region! Be sure to see the 3D virtual tour on-line and schematic floor plans and more information is available on request. Please book showings at least a day in advance. (id:60626)
Royal LePage® Mid North Realty Blind River
476 Kingscourt Drive Unit# 22
Waterloo, Ontario
Check everything off your list! Amazing Colonial Acres location! This three bedroom townhome has been carefully maintained and features an excellent open concept floorplan and tons of natural light! Step inside the welcoming foyer, open to a bright kitchen with white shaker cabinetry, sleek stainless steel appliances (2024) and separate breakfast area. The main floor has modern textured floors and new baseboards througout, and features an oversized living/dining room with sliders to a convenient and private patio area and backyard with mature trees. An updated two piece powder room rounds off this level. Upstairs are three large bedrooms including a huge primary with an oversized walk-in closet. The four piece bathroom has been updated and is just down the hall. The lower level is the future home to a spacious recreation room, and is currently used as a convenient laundry space with tons of storage. Cute curb appeal with garage parking and an additional driveway space. Located just a few minutes walk from handy amenities at Conestoga Mall, including the convenient LRT. Just steps away from parks, trails and restaurants. An excellent opportunity to own an updated home in one of Waterloo’s best neighbourhoods! (id:60626)
RE/MAX Twin City Realty Inc.
3699 Capozzi Road Unit# 512
Kelowna, British Columbia
Experience lakefront living reimagined at Aqua Waterfront Village. Located on the 5th floor, just steps from the pool deck, Unit #512 is a Jr. 2-bed, 2-bath home offering approximately 725sq. ft. of refined interior space & a 90 sq. ft. balcony with Northwest views to Lake Okanagan. This bright and airy home features a split-bedroom layout ideal for privacy and flexibility. Enjoy elevated finishes throughout, from the luxury vinyl plank flooring and oversized windows to a gourmet kitchen complete with quartz countertops, under-cabinet lighting, stainless steel appliances, a wine fridge and a concealed hood fan. The bathrooms include natural stone-inspired porcelain tile, wood-tone vanities, deep soaker tubs, & stylish wave-textured feature walls. Enjoy contemporary roller shades, in-suite laundry, & a quiet, energy-efficient heating & cooling system. Residents have exclusive access to Aqua’s exceptional amenities, including a resort-style pool & hot tub, indoor-outdoor social lounge, fireside coworking hub, two level fitness center as well as membership opportunities to the Aqua Boat Club. 1 parking stall, 1 storage locker & 1 bike storage locker included. This is a mere posting. Please contact Siobhan at 250-317-0353 for more details, offer instructions, buyer agent commission, and disclosures. This home is vacant and ready for quick possession. Only 5% deposit required. Buyer to verify all details if deemed important. (id:60626)
Angell Hasman & Assoc Realty Ltd.
4397 Billy Lane
South Dundas, Ontario
This modern luxury dream home is sitting on a peaceful 1.3 acre, private lot surrounded by mature trees. Built by Bonneville Homes in 2022, this Aeroloft model at close to 2800 sq. ft., is a design forward dream property. A perfect backdrop for a contemporary life style in a tranquil and serene setting. This incredible home features endless possibility with a stunning 2 storey layout with open concept contemporary design, soaring 11' ceilings, and 10' windows. The 2nd level has been nearly completed with a gourmet kitchen with 10' island, high end appliances, and a SPECTACULAR upper rooftop deck w/corner garage doors for your full enjoyment, plus a living room and master bedroom with a full ensuite. Once you put the finishing touches on the rest of the home (most of the material required is included in the sale) you can customize the home to suit your specific needs. Just 5 minutes from County road 31 (Bank St south), this dream home is waiting for you! (id:60626)
Royal LePage Team Realty
201 - 5045 Mainway Boulevard
Burlington, Ontario
One of Burlington's most prestigious Business Centres! Beautiful natural light with high loft style 12' ceilings. 1 owned parking spot plus ample free surface and elevated parking garage parking for clients. High-end and efficient V-tech Heating And Cooling Systems and lighting. Easy highway access to 407/QEW via Appleby Line and Burloak Drive. Fully built-out w/3 offices/clinic rooms, storage room, bathroom & kitchenette open to lounge/waiting area. Medical office and Professional office building. Currently operates as a medical spa. 3 storey covered parking garage, Elevator and Accessible washroom conveniently close to unit. Energy efficient lighting and v-tech HVAC units. Please don't speak with staff or interfere with ongoing business. (id:60626)
RE/MAX Escarpment Realty Inc.














