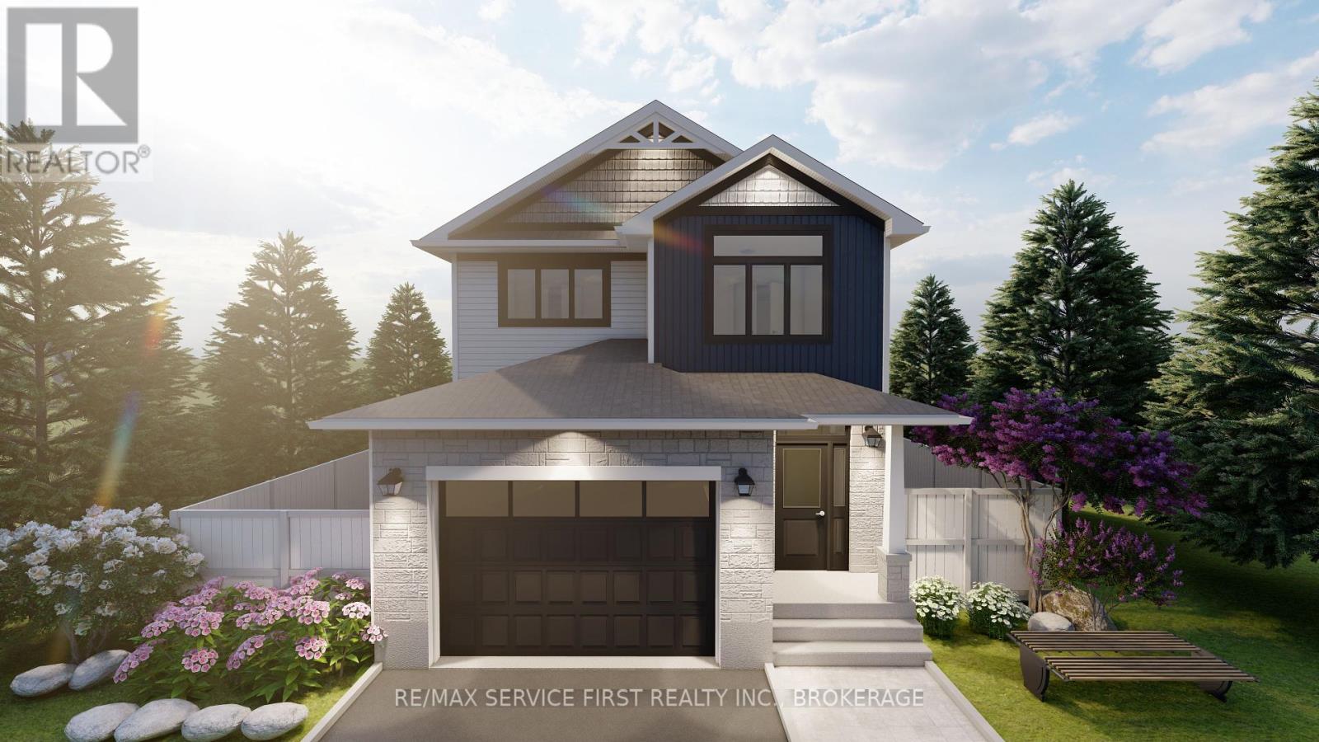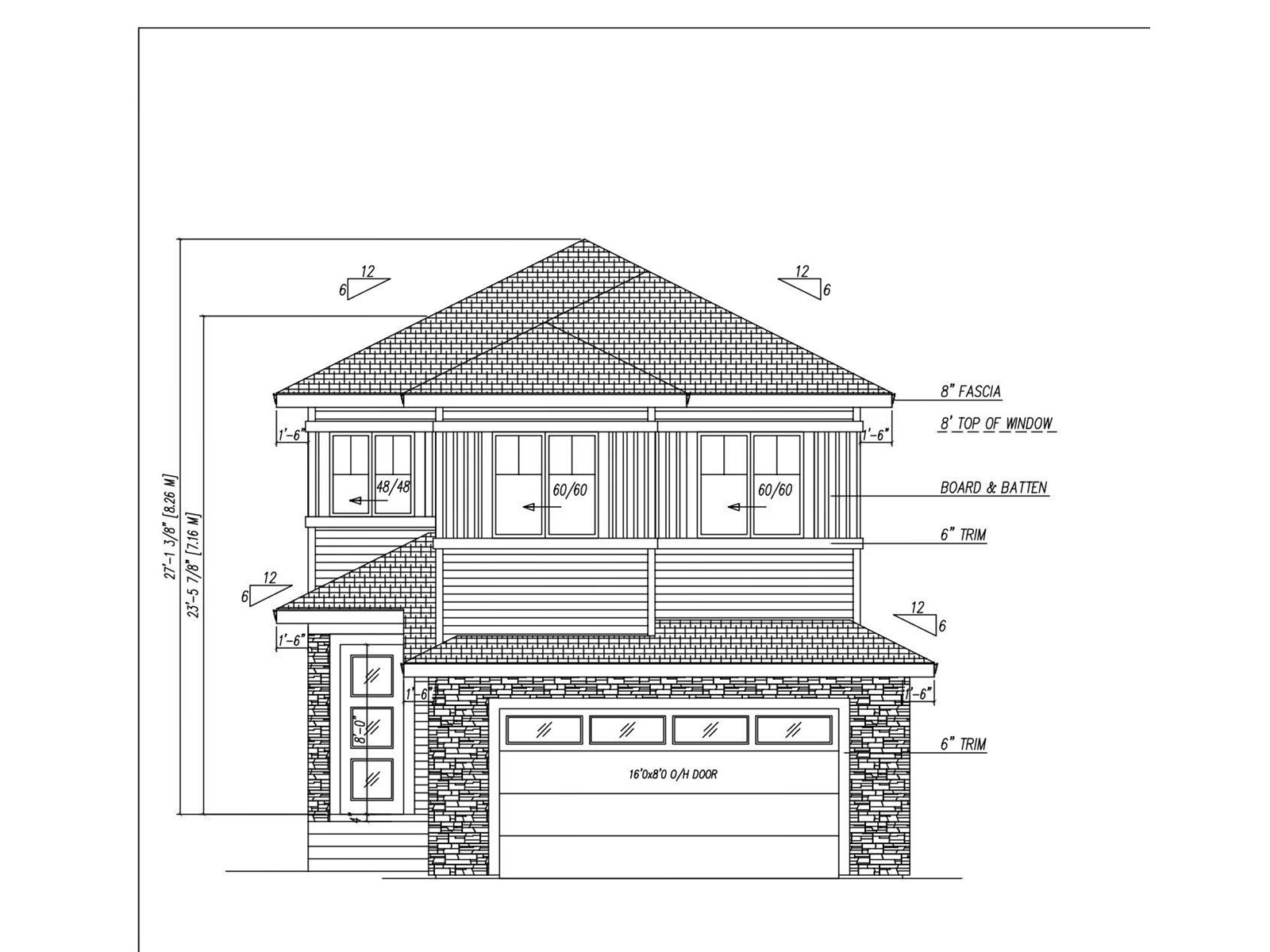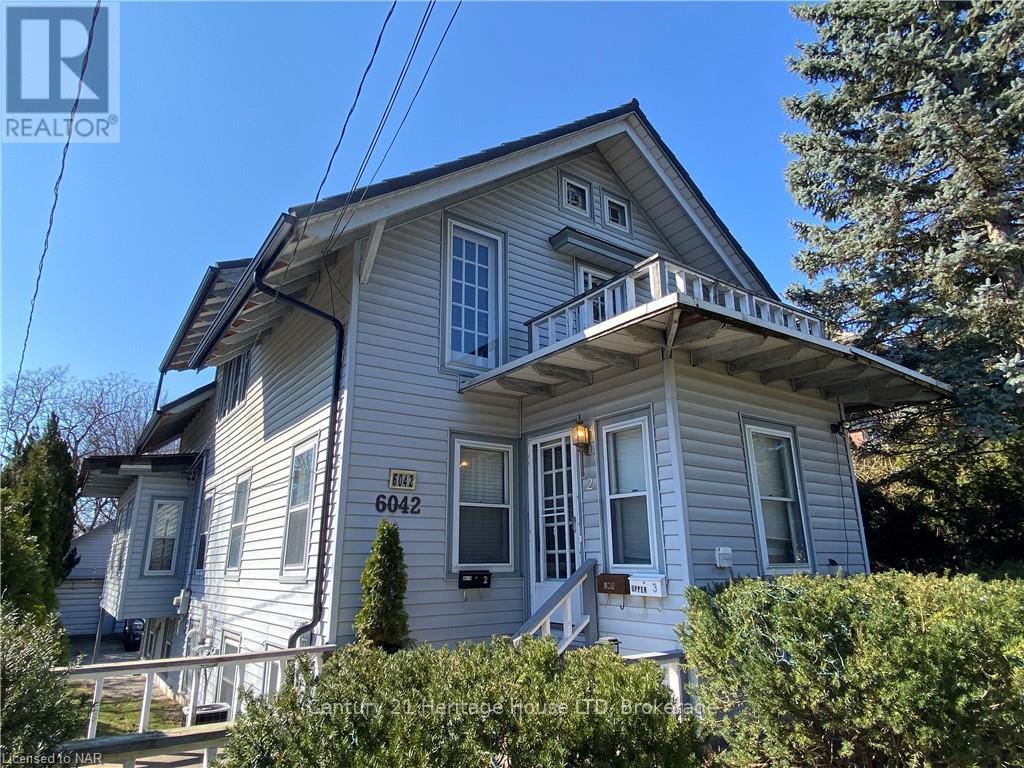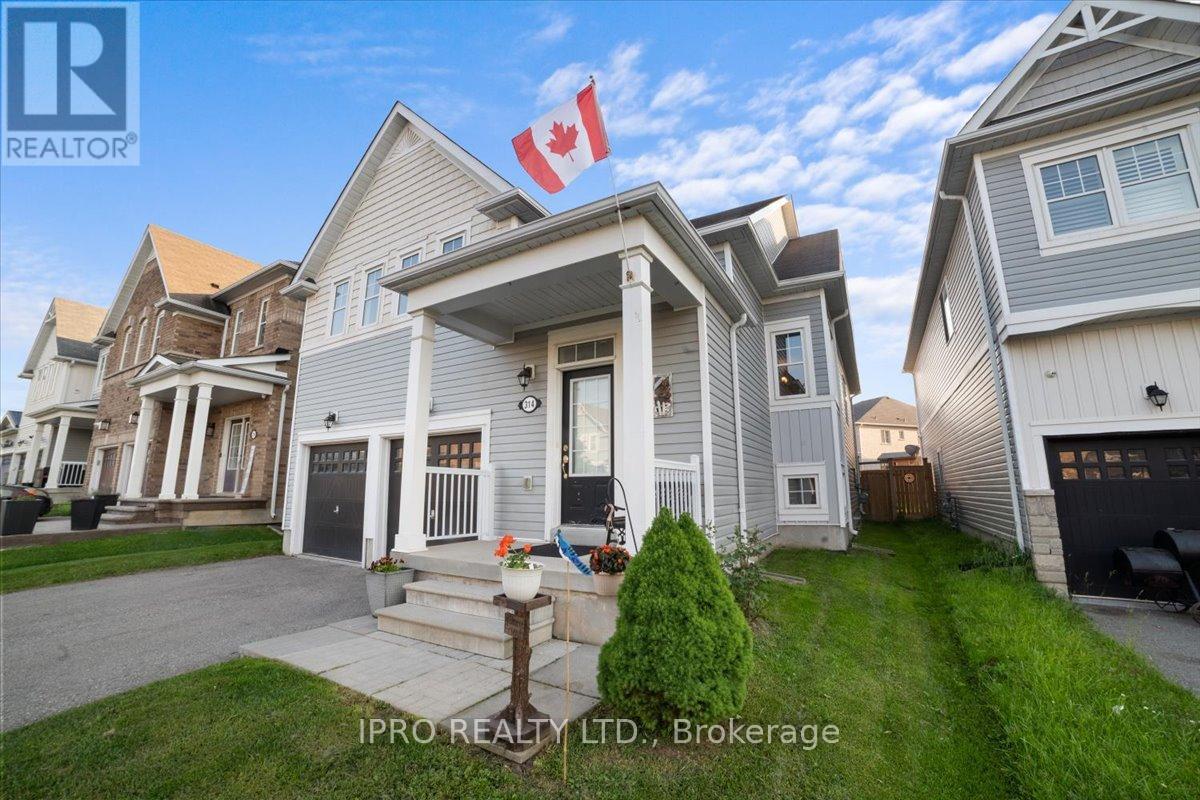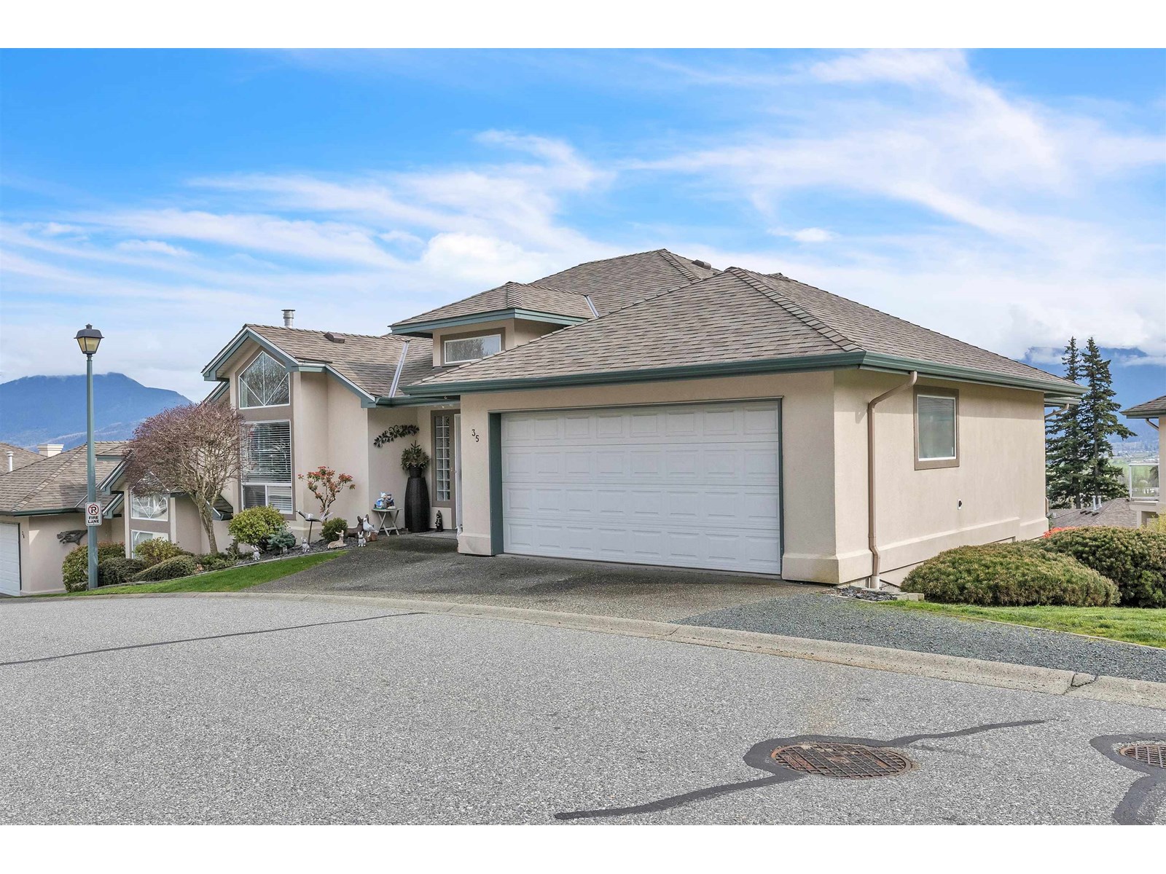1349 Turnbull Way
Kingston, Ontario
Welcome to the Tundra A model by Greene Homes, located in the sought-after Creekside Valley subdivision home to parks, a walking trail, and a true sense of community. This thoughtfully designed home offers over 2,300 sq. ft. of living space with a modern open-concept layout. The main floor features a spacious great room, kitchen, and dining area perfect for family gatherings and entertaining along with a versatile front den, mudroom, and convenient 2-piece bath. Upstairs, you will find four generously sized bedrooms, including a luxurious primary suite with a walk-in closet and a 5-piece ensuite. A full 4-piece bath and second-floor laundry add comfort and practicality for busy households. This home also includes a separate entrance to the lower level with a rough-in for a 4-piece bath, a second laundry area, and development potential ideal for extended family or future income opportunities. Do not miss your chance to live in one of Kingston's most desirable new communities! (id:60626)
RE/MAX Service First Realty Inc.
RE/MAX Finest Realty Inc.
215 - 800 King Street W
Toronto, Ontario
Welcome To The Kings Lofts! This stylish 790 Sqft 1 Bed + Den (Home Office) w/ 2 Bath, 2-Storey Loft is located in the vibrant King St W neighbourhood. The unit features a functional and spacious layout with soaring 17 ft ceilings with floor-to-ceiling windows, which flood the space with an abundance of natural light. Enjoy a separate living and dining area, ideal for both relaxing and entertaining guests. The kitchen boasts full-size stainless steel appliances, a breakfast bar and a dining area, making it perfect for everyday living. A main floor 2 piece bathroom adds extra convenience for guests or work from home days. Upstairs, the spacious open-concept second floor offers a large primary bedroom complete with a 4 piece bath, double closet, oversized window and a separate generous-sized den, perfect for a dedicated home office or creative space. Theres ample in-unit storage, including a built-in pull-out entertainment unit with hidden storage under the stairs. Step out onto your tranquil private balcony a perfect spot to unwind in the summer (yes, BBQs are allowed!) 1 underground parking space and 2 bike racks are included. Triple A location in the heart of King St W, you're steps to top-rated restaurants, amazing nightlife, parks, TTC, shopping, grocery stores and much more. Building amenities include a full gym, party/meeting room, sauna, outdoor terrace, and plenty of visitor parking. Maintenance fees cover all utilities! (id:60626)
Century 21 Atria Realty Inc.
4245 Charles Cl Sw
Edmonton, Alberta
This Custom built more than 2400 sq. ft 2 storey has it all you need on the main and upper level. Main floor bedroom/den, open to above living room with electric fire place, spice kitchen/pantry, main kitchen with island and sink on the exterior wall, dining room, deck etc. Upper floor has 4 bedrooms, 3 full bathrooms, bonus room, laundry room, master bedroom has 5 piece ensuite and walk-in closet. The basement has separate entrance and egress windows for future secondary suite. Comes with a double attached garage & floor drain. The home comes with upgraded flooring, railing, ceilings etc. The legal suite can be built for an additional cost if the buyer needs it. It comes with Alberta New Home Warranty and rough grading certificate. (id:60626)
Professional Realty Group
2069 Route 955
Little Shemogue, New Brunswick
Private. Pristine. Paradise. Here is the needle in a haystack and here she is in all her glory! Tucked away on 63 acres, nestled in mature trees, with a picturesque pond. This thoughtful layout impresses at every turn. Welcomed into a sunroom (possible bedroom),then into a large kitchen/dining with high end appliances, and granite counters and adjoining office area w/built-in desk area; and another entrance to a large deck for convenient outdoor dining/bbq area and close proximity to your 3 car garage featuring a second story guest house. The main house provides a bright and spacious living room with soothing nature views and a lovely 3pc bath & laundry complete the first floor. The 2nd floor offers a 4pc luxury bath with heated floors, 2nd bdrm and the large primary with attached versatile space that can serve as a nursery/dressing room/sitting room. The garage interior and a 215sq/ft room are both fully finished and the upstairs cape cod style guest house has 2 bdrms, 3pc bath and a full kitchen with nice finishes and mini split with a beautiful deck overlooking nature and your beautiful property. Meticulously and COMPLETELY redone in 2017 with metal siding and roof, offering separate wells and septic for the main/guest houses as well as Vermont casting stoves in each, composite decking and comfort of central air heating and cooling as well as an auto propane powered generator. Move into quality and excellence. Priced below cost of rebuilding. Call today for private tour! (id:60626)
Keller Williams Capital Realty
41 Carew Boulevard
Kawartha Lakes, Ontario
Brand New Home! Located In The Demanded Orchard Meadows Phase 2 Home Site! Never Lived In - The Hampshire Elevation "B" 2210 Sq.ft. Gorgeous No-Nonsense Move-In Ready Sought After 2 Storey With 4 Bedrooms + Den + Computer Loft Area On Deep 130' Lot Backing onto Green. No Sidewalk For Easy Parking. All Brick, Great Curb Appeal! This One Shines And Ready For You To Call This House Home. (id:60626)
Royal LePage Citizen Realty
68 Pinewood Road
Mcdougall, Ontario
Live work and play in your dream cottage country home! This beautiful, newly renovated three bedroom, two bathroom home/cottage is located on Strathdee lake, also known as Long Lake, located in the township of Mcdougall, District of Parry Sound. A good size lake for water skiing, tubing, fishing, swimming, kayak/ canoeing and paddle boarding. Also included is the abutting building lot to add extra privacy or future potential build. Located on a year round municipal maintained road. West exposure. Deep water for docking and jumping in for a swim! Open, bright and spacious living room with pot lights and vaulted ceiling. Main floor bedroom. New propane forced air heating system. New flooring, custom built kitchen and bathrooms. Large bedrooms for family/ entertaining. Walkout to upgraded/deck with glass railings. Enjoy an office with a view and high speed internet. Attached garage. Basement storage space/ workshop area. Just a short drive to Parry Sound for schools, shopping, theatre of the arts, hockey arena. hospital and more. Enjoy all-year activities while boating, great fishing, cross country skiing, snowmobiling no biking ATVing to name a few activities. Move in ready with all furniture included , checking off all boxes! Click on the media arrow for video, virtual tour and 3-D imaging. (id:60626)
RE/MAX Parry Sound Muskoka Realty Ltd
6042 Culp Street
Niagara Falls, Ontario
STANDOUT, 3 UNIT, FULLY FURNISHED INVESTMENT OPPORTUNITY near the heart of the Fallsview Tourist district, just a short stroll from the Casino. Legal duplex with non-conforming basement unit. Lower unit is 75% above ground, ensuring plenty of natural light. All units come fully furnished! The property also boasts a spacious 4 car detached, insulated garage with hydro. Recent upgrades include two A/C units, most windows and a maintenance free metal roof with lifetime warranty. With 200-amp electrical service on breakers, two furnaces, two A/Cs, one hydro meter, and two gas meters, managing utilities is straightforward. Main and upper units are currently rented to a long term, amazing tenants wanting to stay. Lower unit with walk out is currently vacant. Set your own rents or live in this unit for yourself! This well-maintained property, in a prime location with strong rental potential, is sure to impress! (id:60626)
Century 21 Heritage House Ltd
562 Sycamore Street
Kingston, Ontario
Beautiful all-brick home in Bayshore Estates. Proudly offered for the first time by its original owner, this lovingly maintained home is located on a quiet cul-de-sac in Kingston's sought-after Bayshore Estates community where residents can enjoy access to Lake Ontario's waterfront. A beautiful stone walkway leads you to this beautiful home. Inside, you'll find hardwood flooring throughout and a thoughtful layout that includes a formal living room and dining room, both with elegant French doors, and a cozy family room featuring a wood-burning fireplace, brick accent wall, and walkout to the backyard patio. The eat-in kitchen, updated in 2018 with quartz countertops, porcelain flooring, new backsplash, and sink, offers generous cabinetry and large windows overlooking the large beautifully landscaped yard. The main level also includes a 2pc bathroom, a laundry room, and access to the large double car garage. Upstairs, the home includes 4 spacious bedrooms, including a primary suite with an updated 4-piece ensuite and walk-in closet. There is a large 4-piece bath on the upper level and a unique loft space above the garage, accessible through one of the bedrooms. The fully fenced backyard is a private space with a stone patio, mature maple trees, and vibrant perennial gardens in the front and back. Enjoy hydrangeas, lilies, irises, sedum, hostas, bleeding hearts, just to name a few. Additional features include a separate entrance to the full unfinished basement with walk-up and newer shingles (October 2020). This is an opportunity to own a lovingly cared-for home in one of Kingston's most desirable west end neighbourhoods. (id:60626)
Royal LePage Proalliance Realty
94 Lake Street
St. Catharines, Ontario
Discover a unique investment opportunity with this mix of commercial and residential income. Bright and spacious retail area offering opportunities for a large variety of business with this location's flexible zoning. Three residential apartments and partial renovations completed on a fourth unit. This property provides multiple income streams in a prime location. (id:60626)
Royal Heritage Realty Ltd.
314 Wallace Street
Shelburne, Ontario
Now is the perfect time to visit this charming 3+1 bedroom home, situated in a newer neighborhood in Shelburne. This exceptional floor plan boasts high ceilings on every level and an upgraded ceiling height throughout. It includes an open-concept dining area, a brand-new backyard deck, and a kitchen featuring a convenient walkout to the deck, perfect for entertaining. The property includes a fully finished basement with an additional bedroom and bathroom, offering potential for an in-law suite. Large basement windows let in ample natural light, and the basement was expertly finished by the builder. Green thumb enthusiasts will appreciate the raised garden bed, ideal for cultivating your favorite plants and flowers. Located in a fantastic neighborhood close to amenities, this home offers both comfort and convenience. (id:60626)
Ipro Realty Ltd.
35 8590 Sunrise Drive, Chilliwack Mountain
Chilliwack, British Columbia
Perched high on Chilliwack Mountain!~ Stunning END Unit, RANCHER with WALK OUT Basement with gorgeous Panoramic VIEWS of the Valley and Mountains!! Spacious Main Floor Luxury Living. Sky high vaulted ceilings in great room, picturesque windows offering tons of natural light. Updated Kitchen is open, bright, new SS appliances and breakfast island, overlooking the beautiful views. Huge balcony off family room, perfect for entertaining. New paint through out. Primary Bedroom on main with WI closet, en suite w/glass surround walk in shower. Laundry on main. Basement with 12 ft ceilings, big windows and walk out to Yard. Beautiful unfinished space for all your grand ideas! Media, Games, Workshop, Easily 2 more bedrooms, Roughed in for bathroom. BONUS: RV or Boat Parking Available! (id:60626)
Lighthouse Realty Ltd.
79 Jackson Road
Dartmouth, Nova Scotia
5 UNIT (2 BDRMS EACH) BUILDING WITH HR-1 ZONING! Development possibility of a 5 storey multi-unit residential building with a possibility of up to 50 units(or more)...buyer to verify with HRM. Existing building has 5-2 bedroom units with potential for another unit utilizing the storage area. One of the sellers lives in the building and does not pay rent, however they are willig to sign a 1 year lease. Expenses are approximate. Rent is $950 month per unit (4) and the leases are month to month. (id:60626)
RE/MAX Nova (Halifax)
Century 21 Trident Realty Ltd.

