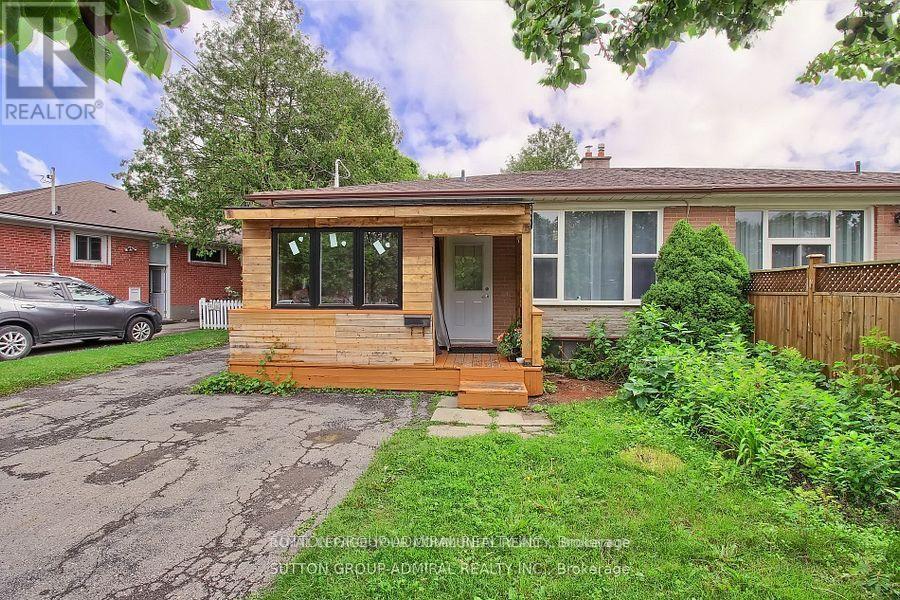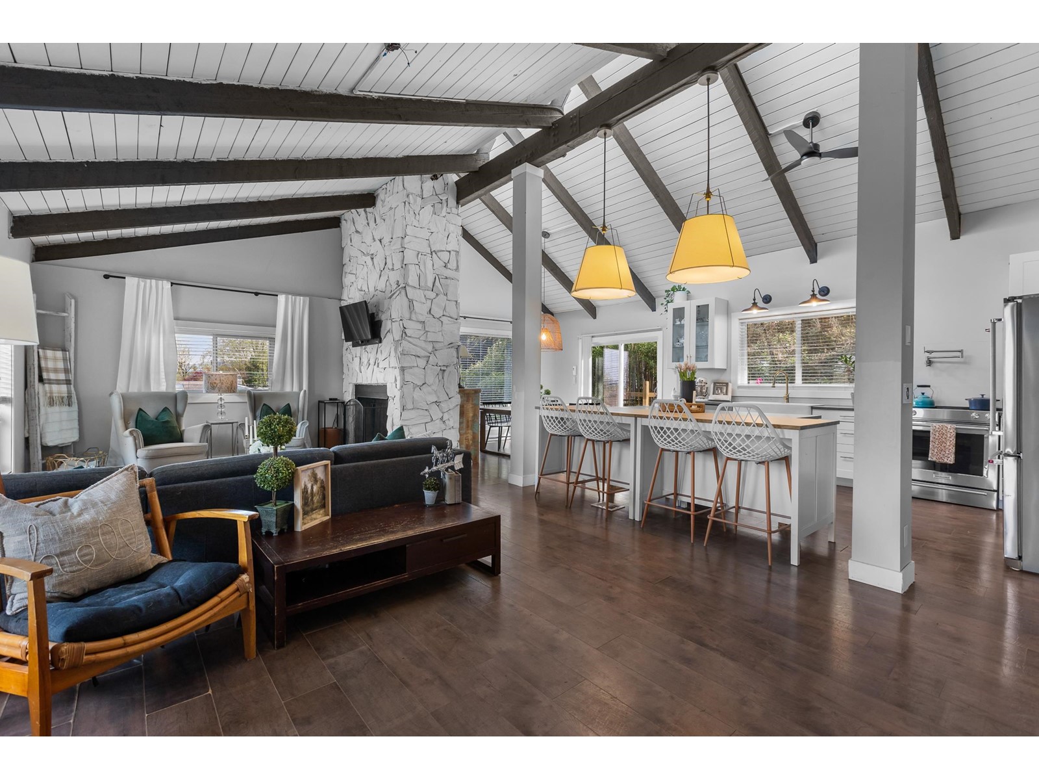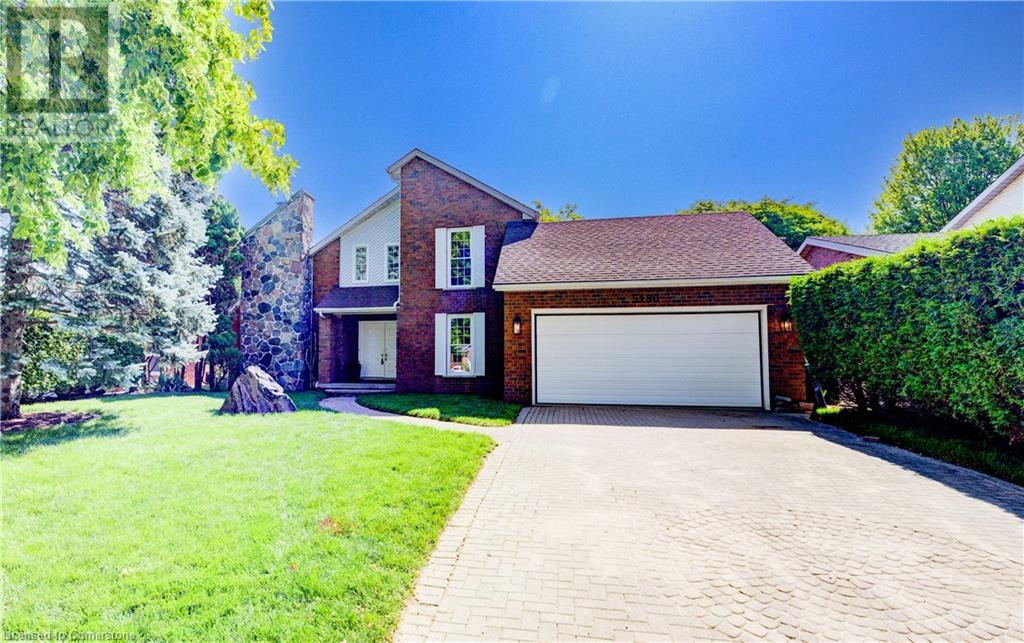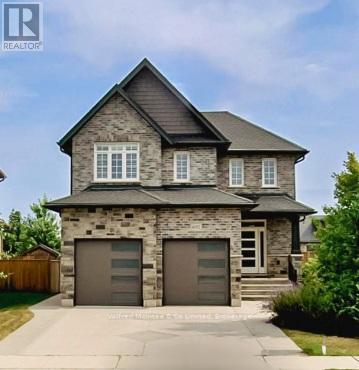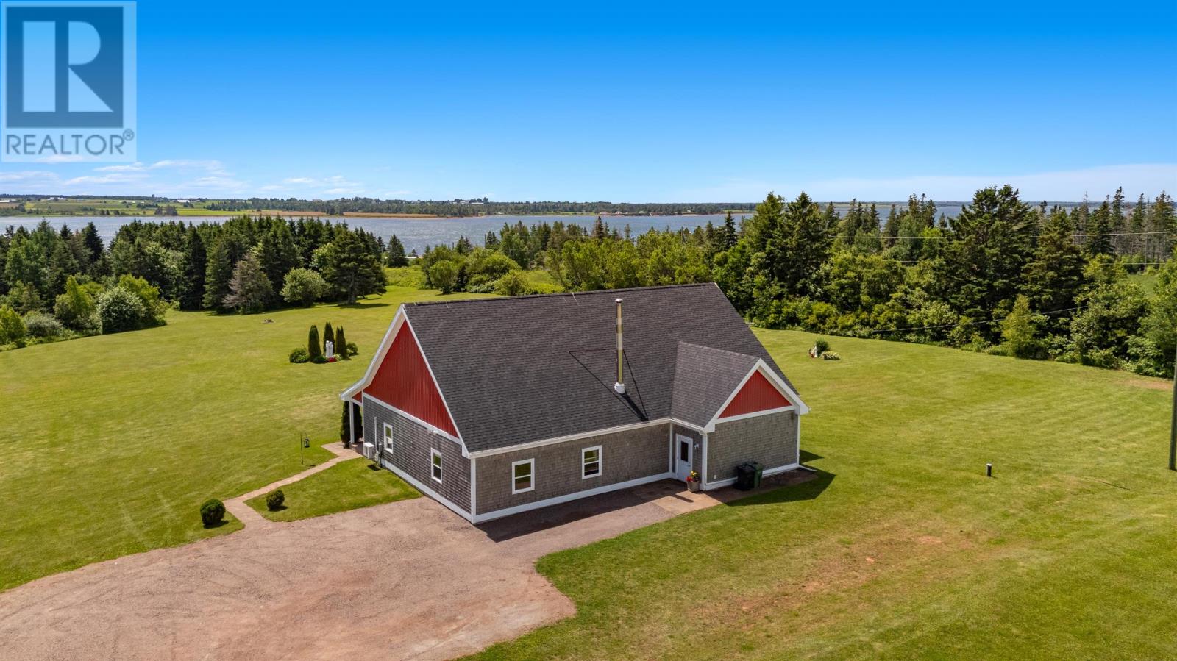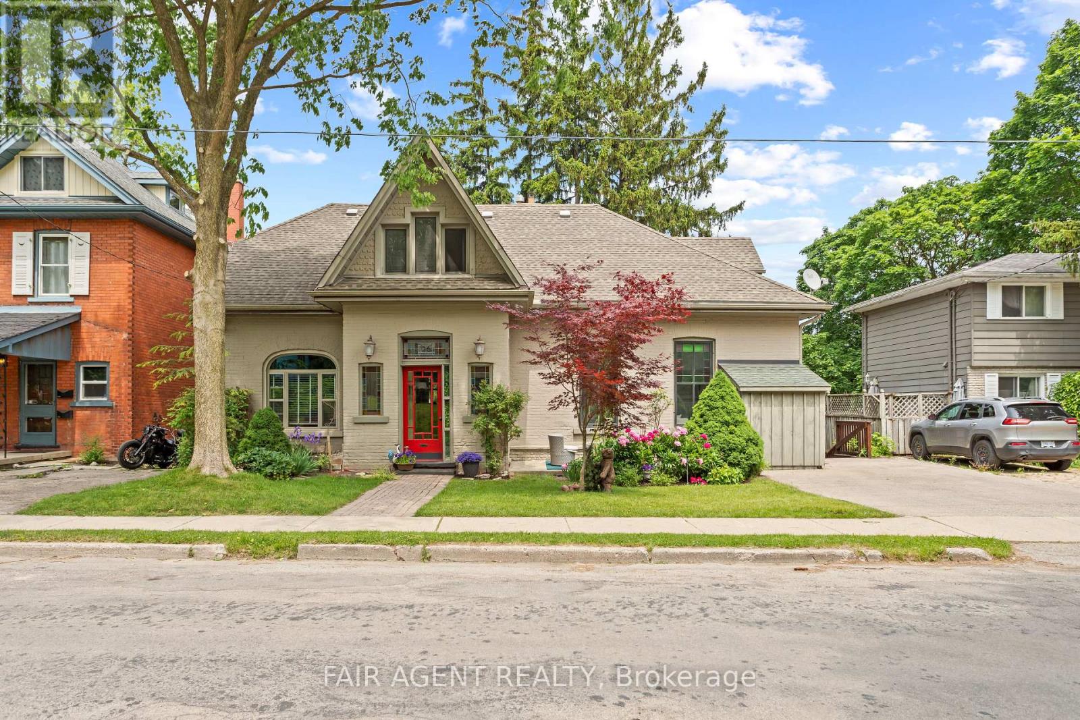315 Second Avenue
Dundurn, Saskatchewan
Big Mur’s Tavern - SASKATCHEWAN's Premier Tavern. This spot has become a destination for motorcycle and snowmobile enthusiasts with an incredible following of customers from the city of Saskatoon and Province. The owner has taken steps like no other business operator in the province and has created a popular destination in holding the world record in events such as the most dinosaur costumes worn by people in the world, created a unique menu with items you will only find here and an atmosphere that is like no other restaurant/bar in the province, it’s a special place. Starting in the main area with a large bar, coolers, pool table and (8) VLT’s offering many tables (75 Patrons inside and 75 Outside, updated kitchen is 2021 to include high efficient deep fryers, large grill, compressors and freezers all replaced in 2021. The second floor has large accommodations with two bedrooms, full kitchen, four-piece washroom, dining and living areas. Big Mur created one of the most unique outdoor patios in the province that has to be seen to be appreciated with busses, semi-trucks, large wagons and many more unique features. Offering live outdoor music, you have to get there early to get a seat all summer long. There is a large heated garage at the rear of the building that is also included. The business has been exceptionally managed and staffed very well. (id:60626)
RE/MAX Revolution Realty
211 Axminster Drive
Richmond Hill, Ontario
Gorgeous, Completely Renovated 3+2 Bedrooms, 2 Kitchens, Semi-Detached, Located on a Quiet Street in Richmond Hill. Professionally Finished Basement Apartment With Separate Entrance Huge Driveway (6 Cars), Brand New Kitchens, Brand New Floor Throughout. Ideal for First Time Buyers or families who are looking to reduce expenses by renting a basement apartment. Enjoy Your Family Friendly Private Backyard. New Paint Deck to Sit Back and Relax. Close to Top Schools, Shopping Centre. NoFrills, Food Basics, Walmart, Costco, GO Train & Park. (id:60626)
Royal LePage Your Community Realty
3238 Saddle Street
Abbotsford, British Columbia
10,000+ sq ft corner lot in sought-after East Abbotsford waiting for your ideas and love! Enjoy the gorgeous soaring vaulted wood beam ceilings, skylights, and a stunning floor-to-ceiling rock fireplace that creates a warm, inviting atmosphere. TONS of downstairs storage PLUS 2 more rooms downstairs waiting for your ideas! Step outside to a beautiful, expansive backyard-ideal for entertaining or quiet outdoor living plus parking! Laundry room in upstairs bathroom could be easily separated. Located in the Margaret Stennersen Elementary, Clayburn Middle, and Robert Bateman Secondary school catchments. A rare find in a fantastic location! You have to see this one! (id:60626)
RE/MAX Truepeak Realty
335 Marble Place
Newmarket, Ontario
Welcome to 335 Marble Place in Newmarket's Sought - After Woodland Hill Community! This bright and spacious 2-storey semi-detached home offers approx. 1,648 sq. ft. above grade with 3 bedrooms, 2.5 bathrooms, and a walkout basement with separate entrance perfect for extended family or future income potential. Interior upgrades completed in 2025 include 6.5" engineered hardwood floors, smooth ceilings, 5" baseboards, modern lighting, and fresh paint throughout main and second levels. Refinished staircase with color-matched treads and stylish new rods, creating a cohesive and contemporary look. The kitchen features soft-close hardwood cabinetry, quartz counters, upgraded sink, faucet, and backsplash (2018), plus dishwasher rough-in. The primary bedroom boasts a walk-in closet and large 4-piece ensuite. Recent mechanical updates: Goodman A/C (2018), GE washer (2022) & Lennox furnace (2023). Exterior improvements: Roof (2017), side walkways/steps (2019), deck posts & rear fence (2025). Fully fenced east-facing yard with attached garage. Close to Upper Canada Mall, Yonge St., GO Transit, Costco, parks, trails, and top-rated schools including Phoebe Gilman P.S. & Poplar Bank P.S. (French Immersion). Quick access to Hwy 404 & 400. Move-in ready and perfectly located - don't miss this opportunity! (id:60626)
Homelife Landmark Realty Inc.
1830 Riverside Avenue
Kelowna, British Columbia
Nestled in a quiet pocket just off the coveted Abbott Street, this well-maintained home is located in one of Kelowna’s most desirable and walkable neighborhoods. Set just steps from the lake, downtown core, parks, beaches, shopping, restaurants, transit, and hiking trails, this property offers unmatched access to the best the city has to offer. Positioned on a flat, semi-private lot with green space, and zoned for multi-dwelling use, this property presents a rare opportunity for investors, developers, or buyers seeking a prime holding property. Whether you're looking to build now, rent and hold, or plan for future development, the flexibility here is unmatched. While the true value lies in the land and its potential, the home itself is nothing to overlook. Warm, cozy, and full of character, it features 2 bedrooms and 1 bathroom, large windows that bring in natural light, and even glimpses of the lake. The layout is functional and inviting, offering comfortable living now or solid rental potential. A detached garage adds additional storage and utility. Plus, the plumbing, heating & electrical systems have all been updated, adding peace of mind, making it move-in or rent-out ready. This property truly has to be seen to appreciate the location, the beautifully landscaped setting, and the overall sense of space it offers. Whether you're looking for a place to live, hold, rent or redevelop, it’s a rare opportunity in one of Kelowna’s most cherished neighborhoods. (id:60626)
Coldwell Banker Executives Realty
2165 Rutledge Road
Frontenac, Ontario
A fusion of traditional charm and modern sophistication awaits you in this completely updated stone farmhouse in South Frontenac. This home masterfully blends 19th-century architecture with energy-efficient advancements. Thoughtful renovations have added a modern kitchen and bathrooms while retaining the charm of hardwood floors, tin ceilings, and deep window wells. Enter the spacious foyer, leading to a versatile 438 sq ft coach house with stonewalls and a warm propane fireplace. Step out through French doors to a serene, landscaped garden and stone patio with hot tub (not included) and fire pit. The kitchen dazzles with high-end appliances, stone counters, and a walk-in pantry. The inviting living room includes vintage cabinetry, while the main-floor primary bedroom features garden views, a vast walk-in closet, and an ensuite with heated floors. Upstairs, three bedrooms and a renovated bath with a claw foot tub await. The property includes a rebuilt garage (684 sq ft) and a spacious barn for ample storage, with a treed one-acre lot offering raised garden beds, and fruit trees. Updates include new metal roof, windows, doors, plumbing, insulation, new furnace (2024) and AC (2022), and more (full list available). The neighbouring farm offers security and the farmer plows the driveway. Located near Sydenham's beaches and trails, this home is a perfect blend of peaceful countryside and convenient proximity to Kingston. Don't miss this gem! (id:60626)
RE/MAX Finest Realty Inc.
5180 Southgate Avenue
Niagara Falls, Ontario
Welcome to serenity!! This stunning home is situated in a beautiful and QUIET neighbourhood with mature trees, yet only minutes to major hwys! Gorgeous fireplace with stone feature sets the tone for this lovey home creating a welcoming atmosphere. Professional upgrades include a Kitchen a chef would love! Stunning cabinetry, pot lighting, quartz countertop, island & stainless steel appliances. Main level primary bedroom with walk-in closet and fully updated bath. The view from the upper level looking over the living room is breathtaking!! An additional added feature, is the open upper hall (could be used as home office). Wood floors, freshly painted and ready for YOU! Enjoy this summer is a VERY large fully fenced yard where you can enjoy some family time! (id:60626)
RE/MAX Escarpment Realty Inc.
10002 98 Street
Peace River, Alberta
Nestled in the vibrant heart of Peace River, you will find this charming boutique hotel full of history! Offering a unique experience and intimate escape, this hotel blends modern luxury with timeless charm. This boutique gem offers guests an unforgettable experience in each of the carefully designed rooms. Whether a person is staying for business or leisure, all guests will appreciate the details and attention to timeless character. Located next to Riverfront Park and just steps from the river, you get a great location and a great view. Operate this property as the boutique hotel that it is or use it an apartment as the rooms are two bedroom and one bathroom suites. There have been lots of upgrades in recent years including shingles and paint to name a few. Seize the unique opportunity and enjoy the experience of business ownership! (id:60626)
RE/MAX Northern Realty
487 Devonshire Road
Saugeen Shores, Ontario
Welcome to 487 Devonshire Road in the beautiful town of Port Elgin. This stunning two-story home with over 2700 square feet of finished living space offers the perfect blend of modern amenities and classic charm, with a bright and airy living space with numerous high-end upgrades throughout. With three spacious bedrooms, the potential of a fourth, along with two and a half bathrooms complete with a custom tiled shower and quartz countertops, this home is perfect for growing families or those seeking additional space. The main floor is an entertainer's dream with open living spaces and gorgeous finishes throughout featuring a beautiful modern kitchen with quartz countertops and a custom coffee bar complete with its own sink and beverage fridge. California shutters adorn the windows, allowing you to control natural light and maintain privacy while adding a touch of sophistication to the home. The fully finished basement offers a large open concept family room and plenty of storage space. In addition to its stylish interior, this home boasts a highly sought-after in-floor heating system in both the garage and basement, ensuring comfort year-round. The generous sized yard is equipped with an irrigation system, making lawn maintenance effortless and giving you more time to enjoy your outdoor space. Located in a desirable neighborhood, this home offers the perfect combination of peaceful living and convenience. Contact us today to schedule a viewing and experience all this home has to offer. (id:60626)
Wilfred Mcintee & Co Limited
4508 Rte 12
Bayside, Prince Edward Island
Welcome to 4508 Route 12 Bayside, PEI. Nestled along the serene banks of the beautiful Grand River, this exceptional property offers 21 acres of pure privacy and tranquility. Whether you?re looking to entertain guests, or simply unwind in a peaceful setting, this home is perfectly designed for both. The house spans 40 ft x 60 ft, offering a total of 2,982 square feet of living space. The main floor includes a charming 20 ft x 7½ ft south-facing veranda, perfect for enjoying peaceful mornings and taking in the sunrise over the river. Inside, you?ll find a warm, welcoming atmosphere centered around a brand-new wood stove that creates the perfect cozy ambiance. With four spacious bedrooms, two bathrooms, and a dedicated office space, there?s plenty of room for comfort and flexibility. The kitchen and dining area are magazine-worthy?stylish, functional, and ideal for entertaining. Upstairs, two generously sized bedrooms offer a peaceful retreat with plenty of natural light. For those who need space to work, build, or create, the 24 ft x 32 ft garage/workshop features 10 ft walls and open attic storage, making it ideal for any project or extra storage needs. From golden mornings on the porch to relaxing evenings by the fire, 4508 Route 12 is more than just a house?it?s a peaceful, riverside lifestyle waiting for you. (id:60626)
RE/MAX Harbourside Realty
26 Daly Avenue
Stratford, Ontario
This distinguished Stratford home blends refined historic charm with thoughtful modern upgrades, delivering over 3,000 square feet of beautifully finished living space. Located on a quiet, tree-lined street within walking distance to downtown, the TJ Dolan Trail, Stratford Intermediate School, and the hospital, it offers both tranquility and convenience. Inside, you're welcomed by soaring 11-foot ceilings, original stained-glass transoms, rich crown mouldings, and wide baseboards, all preserved with care. The formal living and dining rooms feature elegant French doors with beveled glass, allowing for easy entertaining or relaxed evenings by the fire. Throughout the main level, curated finishes, fresh paint, designer lighting, and bold colour choices add vibrancy while honouring the homes architectural pedigree. The kitchen has been expertly renovated with custom cabinetry, butcher block counters, a farmhouse sink, and integrated seating, blending style and function. A powder room with adjacent closets opens into a convenient main-floor laundry area. With four bedrooms, three upstairs and one down, and two full bathrooms featuring heated floors and a classic clawfoot tub beneath twin windows overlooking the treetops. The finished lower level is a flexible extension of the living space, fully finished, gas fireplace, heated bathroom, and walkout to a covered deck. Ideal for guests, remote work, or multigenerational living, this area enhances the homes livability without sacrificing charm. Outside, the landscaped, fenced yard is a seasonal showcase with Japanese maples, fruit trees, and garden beds. A two-tiered deck provides sun and shade, perfect for morning coffee or summer gatherings. Recent updates include top-quality carpeting upstairs, a renovated bathroom, roman blinds, and basement waterproofing with lifetime warranty. A rare opportunity in one of Stratford's most cherished neighbourhoods. (id:60626)
Fair Agent Realty
3780 George Johnston Road
Springwater, Ontario
6 bedroom 5 washroom, in this totally renovated home (from stud) featuring an open concept with the 20 ft high great room, kitchen with all new upgraded appliances island with built-in wine rack, dining room with skylight, breakfast area with walk -out to 27' deck and a 22' master bedroom with brand new 3 piece ensuite and with a finished basement featuring a kitchen, living room and 2 bedrooms with washer and dryer and 3 piece washroom plus storage area. Other main features 1 yr old furnace(owned), new roof , new designer vinyl siding on front of home, 150 lot backing on to bush, storage shed, stone walkway around whole property, the whole house completely done. pot lights throughout, newer window thoughout and new front porch and two new decks "Just Move In" (id:60626)
Homelife/vision Realty Inc.


