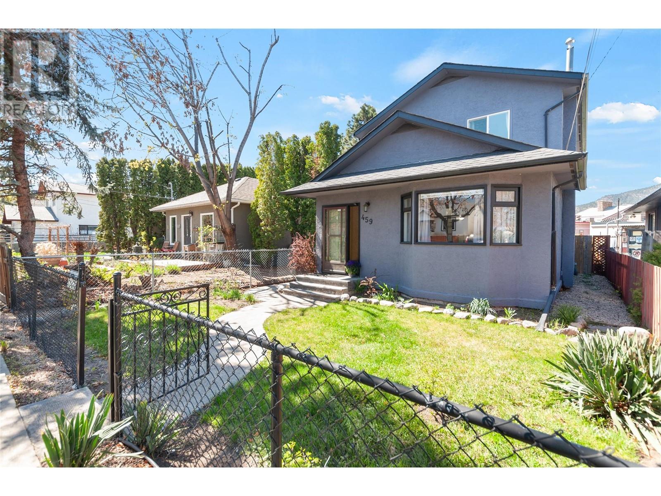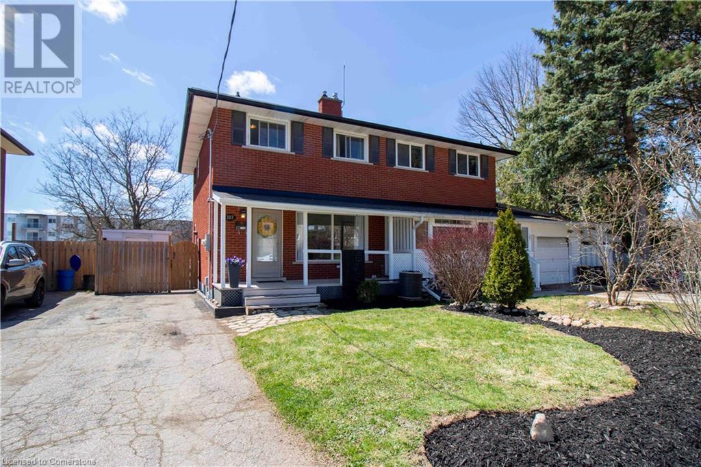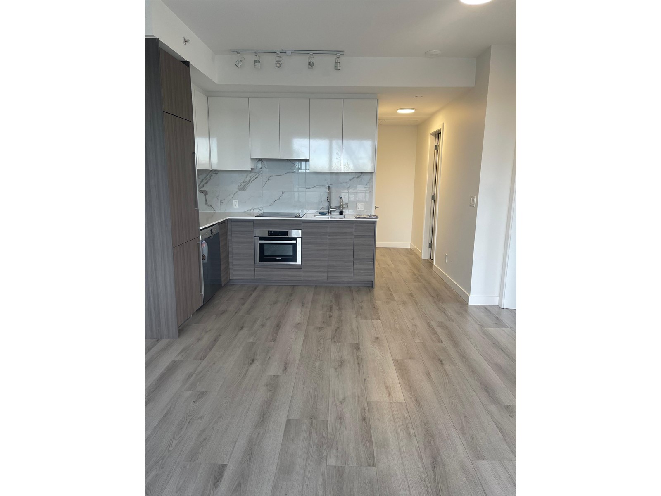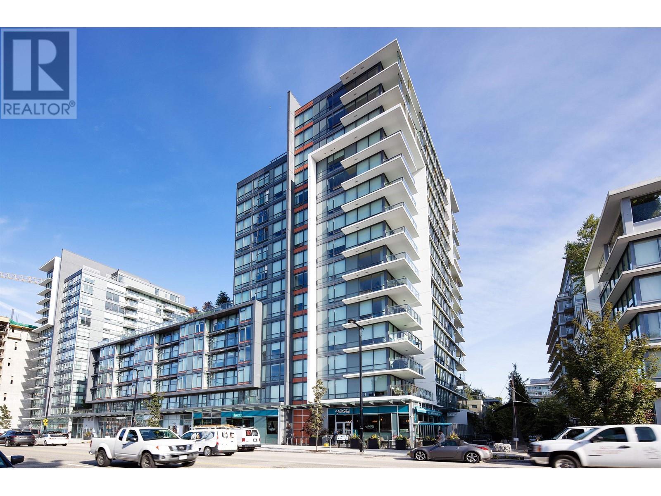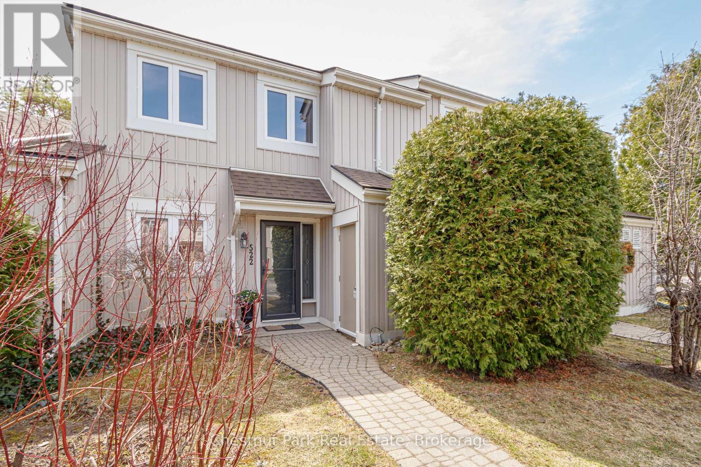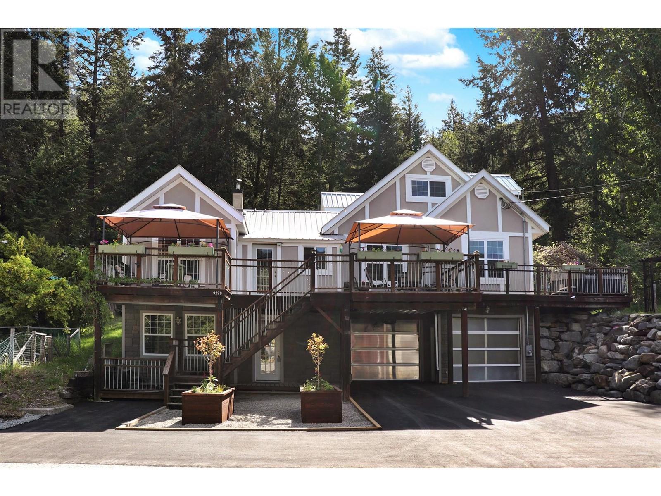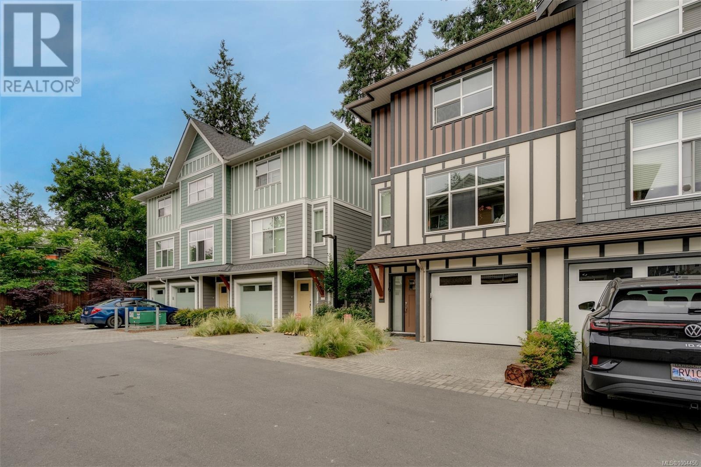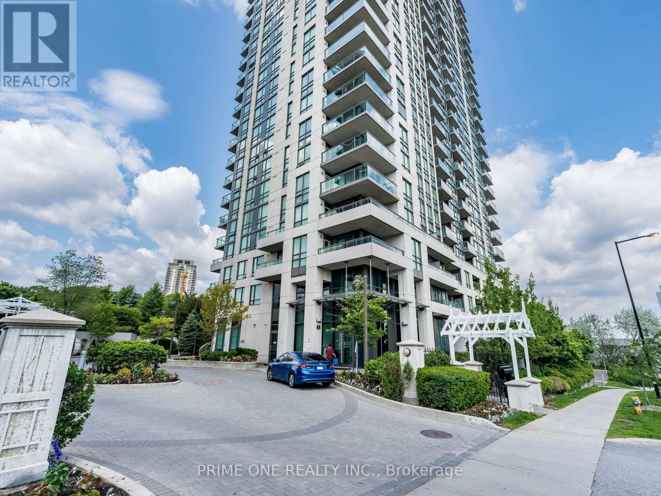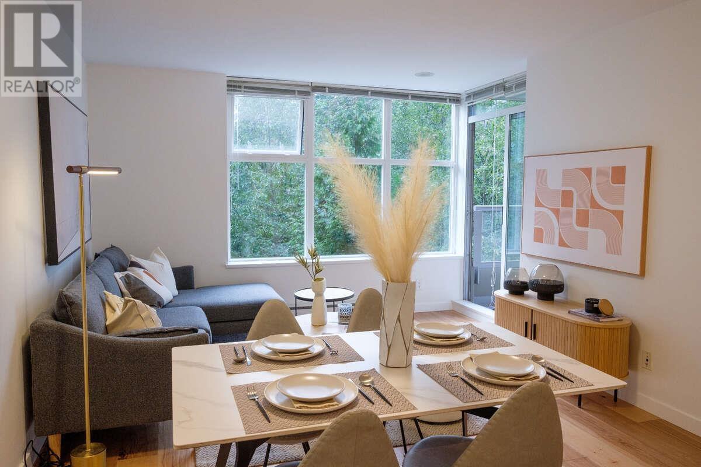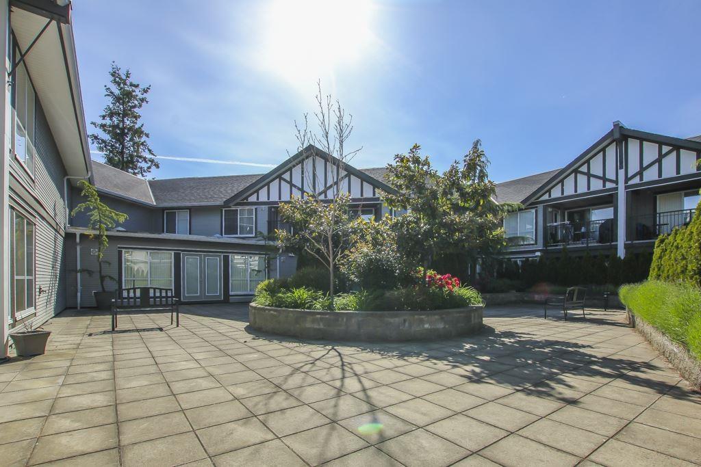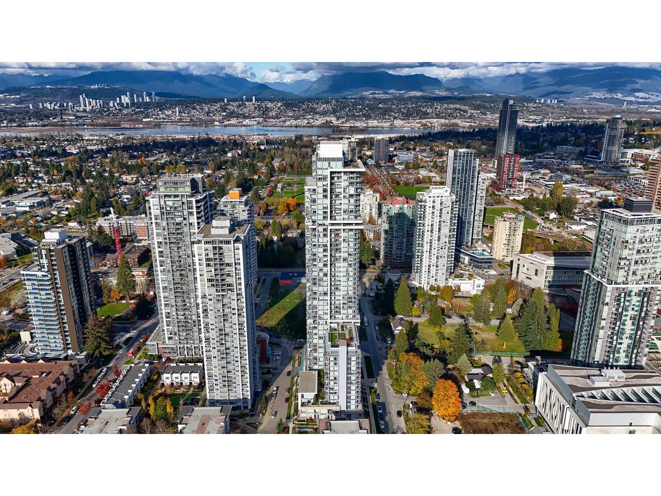301 - 50 George Butchart Drive
Toronto, Ontario
Don't miss out on this incredible opportunity to own a 2-bedroom, 2-bath condo in the sought-after Downsview Park community! Spanning 713 sq. ft., this modern unit boasts an open-concept layout, premium finishes, and plenty of natural light. The spacious primary bedroom features large windows, offering both comfort and privacy. The two beautifully designed bathrooms showcase sleek, contemporary fixtures, with a combination bathtub and walk-in shower. The open living space blends the living room, dining area, and kitchen, creating a perfect setting for relaxation and entertaining. The kitchen is equipped with a stylish island, stainless steel appliances, generous storage, and chic cabinetry. Large windows provide stunning views of the neighborhood, adding to the condos appeal. Plus, enjoy access to a variety of fantastic amenities within the community. Experience vibrant urban living in this thriving location! (id:60626)
Rexig Realty Investment Group Ltd.
26b Chippewa Street
Cayuga, Ontario
Tastefully appointed brick/sided bungalow located in Cayuga’s established, preferred southwest quadrant enjoying close proximity to schools, churches, arena/walking track complex, new municipal office, downtown business core, east side shopping center & beautiful Grand River parks that include nearby covered waterfront pavilion & boat launch - relaxing 30 minute commute to Hamilton, Brantford & Hwy 403. This well maintained 2005 built home is positioned proudly on 41.17’ x 132.63’ introducing 1167sf of functionally designed living area, 1167sf finished lower level plus 268sf attached garage. Front foyer leads to open concept living room/dining room combination highlighting main floor features oversized street facing windows & stylish vinyl flooring - continues to country-style eat-in kitchen sporting quality oak cabinetry, additional side pantry, adjacent dinette offering patio door walk-out to large tiered rear deck overlooking private landscaped rear yard enhanced with native grasses & lush foliage. Elegant primary bedroom, roomy guest bedroom, 4 pc main bath, convenient laundry station & direct garage entry complete main level floor plan. Neat lower level kitchenette provides an in-law or rental component includes inviting family room, desired 3rd bedroom, 4pc bath, storage & utility room. Extras inc roof shingles-2019, n/g furnace-2019, AC-2019, paved driveway & more. Rare opportunity to own an attractive one level home with desired income component! Ideal Retiree or Young Family Venue! (id:60626)
RE/MAX Escarpment Realty Inc.
459 Caribou Street
Penticton, British Columbia
CLICK TO VIEW VIDEO: Nestled in a mature neighborhood with large trees, this home is perfect for First Time Home Buyers or someone downsizing. It will surprise you, it looks small from the outside, but inside, it's almost 1,600 sqft on 3 levels, with 2 bedrooms & and a bathroom upstairs. New updates: roof, furnace, entire stainless steel appliance package. Step inside the main living area, and you're greeted by a comfortable family room space with bright windows that bring in lots of natural light. Culinary enthusiasts will appreciate the beautifully updated kitchen with brand new stainless steel appliances, good storage for a clutter-free cooking experience, and an adjacent dining room big enough for family gatherings. The downstairs basement offers a large space that is versatile enough to function as an additional bedroom, a rec room, or a home office. The biggest gem of this character home that stands out the most, is the immaculately cared-for and designed backyard, ideal for entertaining or unwinding after a long day, or planting a stellar garden. The patio is a seamless extension of the indoor living space, perfect for summer barbecues or morning coffee. The home is close to schools, shopping, and recreational facilities, and offers both convenience as well as a sense of community. A short walk from the Okanagan beach. Additional features are access from the back alley with a secure spacious parking area behind a chain-link gate for your trailers and toys. Call us and book a tour. (id:60626)
Exp Realty
702 - 215 Sherway Gardens Road
Toronto, Ontario
" 2 Bed/2 Bath Corner Unit at The Sherway Gardens!Almost 900 sq ft with incredible South/East/West panoramic view! move-in ready. Open-concept Maple kitchen with granite counters, 4 stainless steel appliances, hardwood floors, floor-to-ceiling windows, and walk-out to a huge balcony. Primary bedroom with Ensuite Washroom / Tub removed to standing shower with glass doors and Double walk in closet. Light Fixtures throughout the apartment. Extra Large storage room / One Parking Enjoy luxury amenities: indoor pool, gym, sauna, billiards, more! Steps to Sherway Gardens, TTC, GO & major highways. " (id:60626)
Century 21 Leading Edge Realty Inc.
5040 Broad Ridge Pl
Lantzville, British Columbia
Welcome to Lot 4 in The Foothills of Lantzville, a rare opportunity to build your custom dream home on a spacious and private .72-acre lot in one of Vancouver Island’s most sought-after master-planned communities. Tucked into the natural hillsides just above North Nanaimo, this premier building site offers a generous footprint with endless potential. Set within a carefully designed community surrounded by over 1,100 acres of protected parkland, The Foothills offers a true West Coast lifestyle, blending modern living with easy access to nature. Whether you're drawn to mountain biking, trail running, or quiet forest walks, you'll enjoy direct access to hiking and biking trails, rock climbing zones, and scenic viewpoints, all just steps from your future front door. With the lot's elevated position and thoughtful placement, there's excellent potential for expansive mountain, ocean, or forest views, depending on your design vision. Despite its peaceful surroundings, this property is only minutes from North Nanaimo’s vibrant urban amenities, including shopping centers, restaurants, beaches, and top-rated schools. Future plans for The Foothills include a walkable Village Centre with coffee shops, restaurants, retail, and community services, bringing additional convenience to this tranquil enclave. This lot is serviced and ready for construction, with room for a spacious home, garage, and generous outdoor living spaces. Whether you're building your forever home or a future-forward investment, this .72-acre parcel offers the space and setting to create something truly special. Come discover why The Foothills is not just a place to live, but a lifestyle to embrace. GST applies. All data and measurements are approximate and should be verified if important (id:60626)
Royal LePage Nanaimo Realty (Nanishwyn)
187 Clover Place
Kitchener, Ontario
Charming Semi-Detached with In-Law Suite on a Quiet Cul-de-Sac! Welcome to 187 Clover Place — tucked away at the end of a peaceful cul-de-sac in a friendly, family-oriented neighborhood. This beautifully maintained semi-detached home offers 3 bedrooms, 2 full bathrooms, and a versatile in-law suite with a separate entrance — perfect for extended family or additional income potential! From the moment you arrive, you'll be greeted by inviting curb appeal, lovely garden beds, and a spacious front porch — ideal for enjoying your morning coffee or relaxing with a good book. Step inside to find a bright, open-concept main living area with a large window that fills the space with natural light. The eat-in kitchen is both stylish and functional, featuring stainless steel appliances, pot lighting, a built-in microwave/range hood, extra built-in cabinetry, and convenient main-floor laundry with a stackable washer/dryer. Upstairs boasts the charm of original hardwood floors, three sun-filled bedrooms, a 4-piece bathroom, and plenty of closet space. Off the kitchen, a side entrance provides easy access to the fully fenced backyard and leads to the lower-level in-law suite, complete with a kitchenette, updated flooring, private laundry, and its own separate entrance — ideal for multi-generational living or hosting guests. Enjoy the outdoors in the private backyard oasis, featuring a deck, two storage sheds (one with electricity), and a stunning mature magnolia tree. This home is located close to everything — minutes from downtown Kitchener, highway access, schools, public transit, parks, and trails. Don’t miss your chance to own this move-in-ready gem in a prime location! (id:60626)
Keller Williams Complete Realty
1112 10626 City Parkway
Surrey, British Columbia
Park Centrale, a beautiful Highrise tower in Surrey Central, very close to Surrey Central & Gateway sky train station , SFU, KPU, upcoming UBC Campus, City Hall, Shopping , Schools, Hospital & Central Library . Unit has 9 ft ceiling and all Bosch Appliances 7 Built in Microwave Convention Oven. (id:60626)
RE/MAX Bozz Realty
1604 - 388 Prince Of Wales Drive
Mississauga, Ontario
Freshly Painted 2 Bed 2 Baths In Heart Of Downtown Mississauga. Bright & Spacious Corner Unit W/ Wrap Around Balcony. Open Concept Living/Dining W/ Natural Light. Modern Kitchen W/ Upgraded Counter Tops. Spacious Bedrooms W/ 4Pc Ensuite In Master W/ Large Closet. Close To Square One, Sheridan College, 'Go', Living Arts, Celebration Square, Theaters, Restaurants, Hwys: 401/Qew/403, Features Include Hdwd Floor Thru-Out, Insuite Laund, Ss Appl & Granite Countertop. Five-star amenities: 24 Hr concierge, visitor parking, indoor pool, BBQ area, virtual golf, sauna, gym, exercise room, billiards, library/meeting room and party/lounge room. (id:60626)
Cityview Realty Inc.
78 Midtown Boulevard Sw
Airdrie, Alberta
Welcome to 78 Midtown Boulevard SW! Welcome to this meticulously maintained home built by SHANE HOMES. The perfect open-concept layout welcomes you with new laminate flooring (2022) and abundant natural light coming through the numerous windows. This home is located in a Corner-Lot, providing more windows and more yard space on the side of the house. The heart of the home features a stunning kitchen equipped with stainless steel appliances, a beautiful backsplash, a massive island and a convenient pantry. A practical half bath completes the main floor. Ascending to the upper level, you'll discover the primary bedroom bathed in natural light, featuring an ensuite bathroom and a walk-in closet. Two additional spacious bedrooms with their own walk-in closets share a full bathroom, and the upstairs laundry adds convenience to daily living. All upper floor boasts newly installed carpeting (April 2025). The basement is UNFINISHED, equipped with 2 egress windows and rough-in for a bathroom. Developing the basement and adding 2 more bedroom could be easily done and a great investment! ------Step outside to your private oasis. Just imagine having friends over for BBQs. A beautiful deck leads to a stunning stamped concrete pad adorned with a pergola –. The 2022-installed HOT TUB has been thoughtfully positioned for optimal privacy, the Hot Tub could. be removed and that space will be perfect for an RV Parking, the gate is already there! The landscaped front yard welcomes you with a spacious veranda. The property features a newer garage (built 2019) with an extra-high door, perfect for truck owners, while the corner lot positioning provides extended yard space and additional windows. Easy access to main roads and steps away from Gas-Station, Tim Hortons, Schools, Pathways, Playgrounds and Midtown Lake. BOOK YOUR VIEWING TODAY! (id:60626)
Cir Realty
8126 20 Avenue
Coleman, Alberta
This is not your average home. Thoughtfully maintained and full of charm, this one-of-a-kind property has been successfully operated as a bed and breakfast since 1997, and it’s easy to see why. With 7 bedrooms and 3 bathrooms in the main house, there’s more than enough space for hosting, relaxing, or accommodating a large family. Need more? The separate guest suite in the garage adds another bedroom, bathroom, kitchen, and living room, complete with its own utility room and private yard. (Please note: the suite is currently illegal and requires a municipal permit to become legal.) Inside the main house, the kitchen features rustic pine cabinetry and countertops, blending modern updates with timeless mountain style. Two pellet-burning fireplaces add warmth and coziness to the main living areas. And downstairs, you’ll find something truly special: a fully renovated, spa-inspired bathroom designed for relaxation and luxury. Featuring a deep jetted tub, a multi-function spa shower, beautiful tilework, and calming lighting, this space feels more like a high-end retreat than a typical basement bath. Step outside to enjoy the covered and screened-in patio to enjoy the perfect for morning coffee or winding down at the end of the day. Surrounded by lush perennials and well-established landscaping. This is more than just a home, it’s a rare opportunity to live comfortably and creatively in the heart of the Crowsnest Pass. Whether you’re looking for a family home with room to grow, or a unique property to potentially run your own AirBnB, this property offers endless potential that checks every box. Own a piece of paradise nestled in the Canadian Rocky Mountains in the Crowsnest Pass. This dream location offers stunning mountain views, waterfalls, hiking and ATV trails, fly fishing, skiing, and so much more. (id:60626)
12634 Coventry Hills Way Ne
Calgary, Alberta
Prime Location: Steps away from St Claire School and Coventry Hills School, and a short 4-minute drive to Nose Creek High School. Your kids can start kindergarten and finish high school all in the same neighbourhood. This 3 bdrm, 2.5 bath home has been recently painted, and carpets have been shampooed. Furnace ducts have just been cleaned, a new hot water tank in 2020, the furnace was serviced in 2020, new class 4 shingles were installed in 2024, a new refrigerator in 2024, and a new dishwasher in 2021. Unique design with a 16 ft ceiling from the recroom below. Close it in if you like, and make more sq ftge upstairs. Low maintenance back yard with a concrete patio. This is a great place to raise your family, friendly, with walking, bike riding paths. Schools and parks are just steps away, while shopping, major highways, and Quick access to Deerfoot and Stoney Trail, the Calgary Airport is only 11 minutes away. Enjoy all the amenities you could want, including shopping, all within walking distance. Superstore, Staples, Dollarama, Winners, Sobeys, Vivo Centre, Home Depot, Canadian Tire, and numerous restaurants. providing unbeatable convenience. Don't miss this incredible opportunity (id:60626)
One Percent Realty
725 159 W 2nd Avenue
Vancouver, British Columbia
The unit you've been waiting for! Excellent priced and fitting for all, 1st time home-buyers to investors in this rental friendly building & extremely high demand OLYMPIC VILLAGE area. GREAT LAYOUT, open-concept living, sleek looking kitchen with enclosed appliances and the very rarely available NORTH FACING VIEW. Large flex space has built in mill work for storage and WALK-IN closet for your entire fashion collection. CENTRAL LOCATION: Be right at False Creek with short walk to both Canada and Expo Line stations, direct bus to UBC, all the local delights, too much to list! LIFE STYLE and AMENITIES that serves you, access to Gym, concierge services, outdoor patios, BBQs and more. PETS WELCOME, PARKING + STORAGE 1 LOCKER INCL! Currently rented for very good rate @ $2650/m until July 1, 2025. Open house March 1, 2:15pm-4pm (id:60626)
RE/MAX City Realty
522 Oxbow Crescent
Collingwood, Ontario
Peaceful and Private location in Cranberry. Close to all the local trails for biking and hiking and just a few minutes from downtown Collingwood & Blue Mountain. Make this your permanent home or ideal weekend get-away in the heart of this stunning 4 Season Recreation area. Being sold fully furnished. 3 Bed, 2 Bath combines modern, contemporary main floor living w/Kitchen/Dining/Living Rm. Kitchen has lovely quartz counter tops with ample preparation area. Door off Dining Room to rear patio area which is surrounded by greenery and not overlooked by neighbours. On the 2nd floor you will find an oversized Primary Bed w/4PC en-suite. The 2nd & 3rd bedrooms share a separate 4PC bath. Relax & enjoy the peace and outdoor tranquility this beautiful area has to offer. (id:60626)
Chestnut Park Real Estate
1603 505 Nelson Street
Coquitlam, British Columbia
Welcome to West by Beedie, where modern design meets everyday convenience in the heart of Austin Heights. This stunning home features an oversized private patio with unobstructed southeast to west views of the Fraser River, Port Mann Bridge, Mount Baker, and the city skyline-perfect for enjoying everything from sunrise to golden sunset. Inside, you'll find floor-to-ceiling windows, high-end appliances, air conditioning, and sleek finishes throughout. Residents enjoy access to top-tier amenities including a fully equipped gym, sports court, party room, guest suite, and a serene outdoor lounge with BBQ facilities. Conveniently connected to Safeway, shops, and cafes, this home includes 1 parking stall and 1 storage locker for added ease. (id:60626)
Coldwell Banker Prestige Realty
9270 Campbell Street
Moyie, British Columbia
Just a couple of blocks from beautiful Moyie Lake, this 4-bedroom, 2.5 bath family home with a new paved driveway, sitting on a generous-sized lot, is up for grabs, with a 2010 addition. This house is bright, open, and spacious throughout. The huge living room features an electric fireplace, with patio doors leading out to an expansive wraparound deck that takes in the surrounding mountain views. The eat-in kitchen is nicely laid out with plenty of cabinet space and stainless steel appliances. The bedrooms are all spacious with lots of natural light, thanks to large windows - Two bedrooms on the bottom floor, one on the main floor, and a bedroom with a bathroom in the attic, accessible via a separate entrance. Perfect for a teenager or guests. The double-attached garage features overhead doors and a concrete floor. Outside, you’ll find a patio with a hot tub, plus three greenhouses for gardening enthusiasts. A creek runs through this property, and just a short walk away, there’s a beautiful waterfall and trails to explore. Imagine the possibilities with this gorgeous property and home! Contact your REALTOR for a showing today! (id:60626)
Century 21 Purcell Realty Ltd
16 1027 College St W
Duncan, British Columbia
Welcome to Unit 16 at College Place — ideally nestled in a boutique community of 17 stylish three-level townhomes and 4 elegant one-level condos across five craftsman-inspired buildings. Whether you’re buying your first home, expanding your family, or downsizing with style, College Place is designed to suit your needs. This amazing home includes a 2-5-10 new home warranty and a generous list of upscale features: a sleek 6-piece appliance package, quartz kitchen countertops, custom blinds, soaring 9’ ceilings on the main floor, energy-efficient natural gas forced air heating, a stunning linear fireplace, beautifully landscaped common courtyards, and a single-car garage with EV plug-in. Perfectly positioned within walking distance to top schools, grocery stores, downtown Duncan, sports fields, and countless outdoor activities, College Place brings together the best of comfort, convenience, and quality. It’s more than a home — it’s a lifestyle designed for the way you live today. (id:60626)
RE/MAX Island Properties
2902 - 88 Grangeway Avenue
Toronto, Ontario
Presenting this 'Gem in the Air'. An elegant Two Bedroom, One Bathroom Condominium, with a Walkout Balcony and Spectacular View (YOU be the judge). Full kitchen with Stainless Steel appliances and Granite Countertop. Washer and Dryer combo. One Underground Parking Spot andOne Locker. Located in prime city spot, without the city noise. This Well Maintained Property includes a 24-hour Concierge Service, an IndoorSwimming Pool, Sauna, Exercise Room, Media Room, Party Room, Recreational Room, Library and Private Park. Walking Distance to Freshco, Shoppers Drug Mart and markets, Walking/Driving Distance to Schools, Walking Distance to Scarborough Town Centre, Walking Distance to TTC(transit), entertainment and all other necessary amenities in the vicinity. Minutes from the 401. An excellent residence for a professional/working person, investor, or a new family. (id:60626)
Prime One Realty Inc.
1918 - 175 Bamburgh Circle
Toronto, Ontario
This is the one! Fabulous bright and super spacious 2+1 bed / 2 full bath 1400+ Sq ft corner condo has 2 parking spots! Smart floor plan makes this one easy to update and make your own. Friendly well-managed building in an established residential community. Resort style amenities is the cherry on top! Exciting floor plan offers an eat in kitchen that walks out to a private balcony. The open-concept living and dining area allows for an abundance of natural light and the den/family room area with walkout provides additional living space or a perfect work-from home option! Generous Primary bedroom features a large walk-in closet and a private 4-piece ensuite bath - spectacular south/west views. The second bedroom and full 3 piece guest bath add flexibility for families or downsizers. Four walkouts to a private south facing balcony with unobstructed city skyline & sunset views. With two owned underground parking spots and owned storage locker, the unit provides excellent storage and convenience. Cancel your club membership - residents here enjoy a full range of resort style amenities including 24-hour security, indoor pool/hot tub/sauna, gym, tennis courts, party room, squash, billiards++ Ideally located close to TTC transit, highways 401/404/407, schools, shopping, and restaurants. All inclusive Maintenance fees make this an affordable and practical choice in a highly desirable location. (id:60626)
Keller Williams Referred Urban Realty
4726 65 Street
Camrose, Alberta
Here's an opportunity to acquire a thriving & established water and ice business in the heart of Camrose, servicing industry, businesses and homes, within the City and many surrounding communities. This is a Business Asset Sale where you can hit the ground running being fully equipped with company trucks, delivery vans, delivery beverage truck, ice trailer, water R.O equipment, filtration, Ice making equipment & storage sheds, favorable leases, trained employees, and more. Current owners are willing to train to ensure a smooth and comprehensive transition. You'll be impressed with how efficient the processes and systems of this business operate, thus providing opportunity to continue to grow the service area and delivery model. The business provides its communities with both reverse osmosis and natural spring water, coolers and ice to events, businesses, and homes. The store location accommodates self pickup as well as the U-Fill station. Demand is strong and opportunity for growth exists. The business could be owner operated ideally set up for a family or partnership or could be managed as a remote career. (id:60626)
Coldwell Banker Battle River Realty
403 9232 University Crescent
Burnaby, British Columbia
For more information, please click Brochure button. NOVO 2 North Tower, a well-managed concrete building. This move in ready, 811 sqft NW facing unit features an open-concept living area, in-suite laundry, and 1 parking stall next to the elevator. The 18' long balcony offers a perfect spot to unwind, where you can enjoy peekaboo views of the surrounding mountains. Freshly painted with smooth ceilings and upgraded hickory engineered wood flooring for a warm, "cottage-in-the-woods" ambiance. Close to hiking trails, grocery store, post office, elementary school, shops, restaurants, public transit, and SFU campus. Easy access to Hwy 1. Perfect for a young family or down-sizers looking for a balance between tranquility and urban convenience. (id:60626)
Easy List Realty
220 12088 75a Avenue
Surrey, British Columbia
Location..Location..This is 2 Bed+ 2 Bath spacious unit have large living area & Kitchen with Maple cabinets and Granite counter top, SS Appliances, in- sink disposal, Built in Microwave, Large in suite Laundry. Secured parking with two entry exit gates. Closed to all shopping centre, Transit, Schools, Library, gym, Restaurants & Guruduara Sahib. Unit Rented out M2M. Open House, Saturday March 29th 2025, 12-2 pm (id:60626)
RE/MAX Bozz Realty
3754 Highland Drive
Fort Erie, Ontario
RIDGEWAY GEM! Don't miss this charming 1.5 storey home in the heart of Ridgeway, a walk to downtown, close to all amenities. This beautiful brick home has great space inside and out - it's bigger than it looks! With an updated kitchen, bathroom, living space and vinyl flooring throughout the main floor, you can move right in and get cozy. Down the hall you'll find 2 bedrooms, and if you keep going - surprise! A hot tub room off the back bedroom! Bet you haven't seen that before. The upstairs boasts a large bedroom and open play or living space with gorgeous refinished wood floors. If you need more space, be sure to head to the basement, where you'll find another bedroom, and a massive space ready for your creative finishes, complete with laundry and rough-in plumbing for another bathroom. Love to be outside? Head to the sunroom for those not-as-nice days, and send the kids out in the large backyard space! Like to tinker? Spend some time in the oversized single garage - room for a car and your toolbox. With room for everyone, time to make this home yours! (id:60626)
Coldwell Banker Advantage Real Estate Inc
201 13350 Central Avenue
Surrey, British Columbia
Welcome to ONE CENTRAL!! Almost Brand New 2 bedroom 2 bathroom corner unit comes with both MOUNTAIN and CITY view with big wrap around balcony of 390 sft. Modern kitchen, gas stove with S/S appliances flowing into a spacious living room, enhanced by floor-to-ceiling windows, perfect for entertaining. The bathrooms boasts sleek glass doors, quartz countertops, and floating-style cabinets. One Central offers amazing amenities such as 24-hour on-site concierge, rooftop lounge and outdoor terrace on the 44th floor, pool tables and table tennis, two gyms, and a yoga facility. the condo is conveniently located just a couple minutes walk from Surrey Central SkyTrain Station, SFU, Surrey library . (id:60626)
RE/MAX Bozz Realty
46445 Range Road 200
Rural Camrose County, Alberta
10.4 Acres - No Gravel - Quality built Bungalow with outbuilding and so close to town you can smell the Tim Hortons. This one owner property shines with its bright layout and features like AC, main floor laundry, heated 28x25 Garage and 24x38 Shop with dual 10x12 OH Doors. Traditional layout with a large entry off the garage leads into the kitchen with quality oak cabinetry, a corner sink with window, raised eating bar and even a skylight. Sharing in that space is a nice dinette with bright windows and room to expand to fit the whole family. From there you'll appreciate the large living room, again with bright windows, a cozy corner gas fireplace and access to the partially covered wrap around deck. The main level sees a large Primary Bedroom with dual closets and a private 3pc ensuite. Additionally there is a 2nd bedroom, a 3pc bath (jet tub) and a handy laundry option in the hall closet. Basement is fully finished and showcases a huge family room, 1 bedroom with double closet, 1 flex room with walk-in closet, cold room and a 3pc bath. Outside you've got just over 10 acres of usable space with highway frontage - makes for a unique setting if looking for a home based business and you'll sure appreciate the pavement right up to your property. This wonderful home is ready and waiting for you. (id:60626)
Central Agencies Realty Inc.



