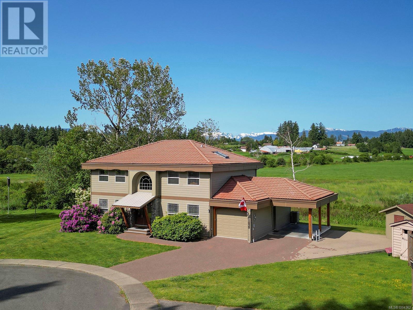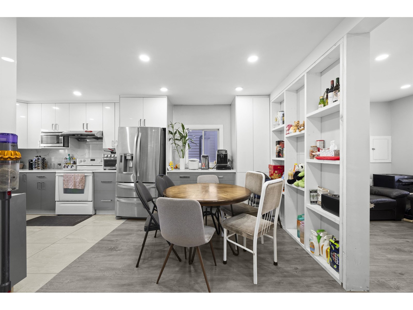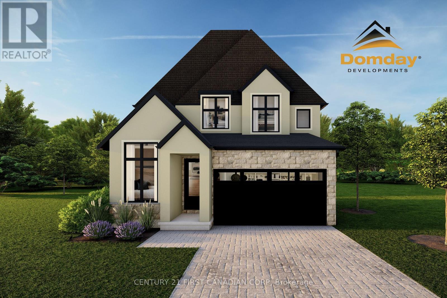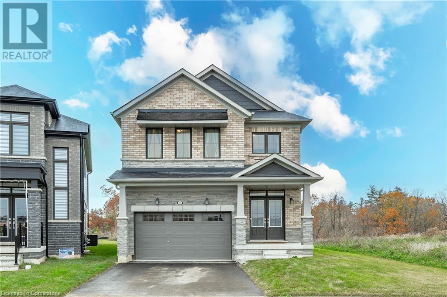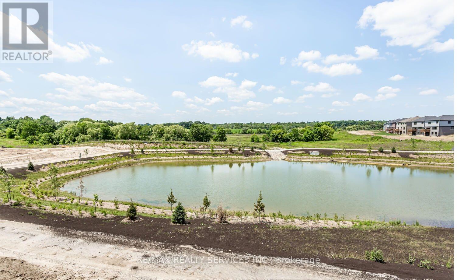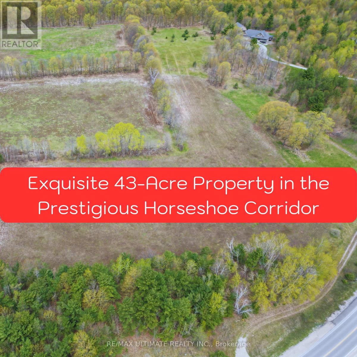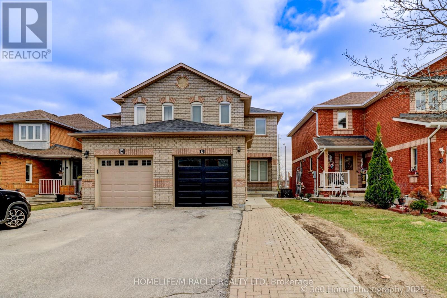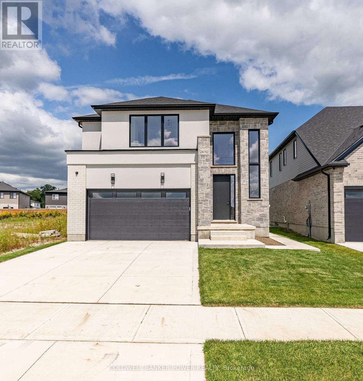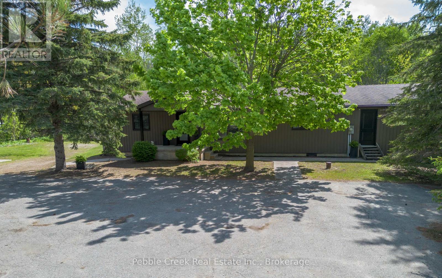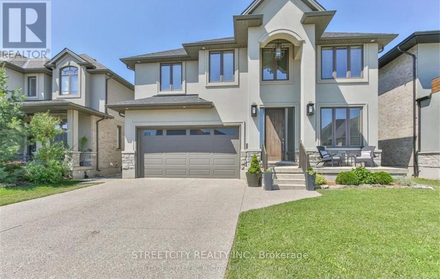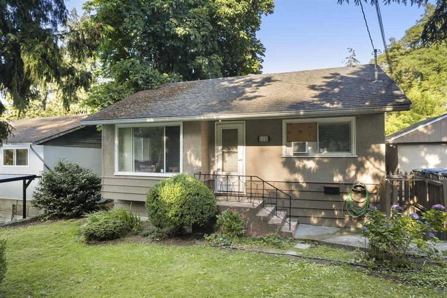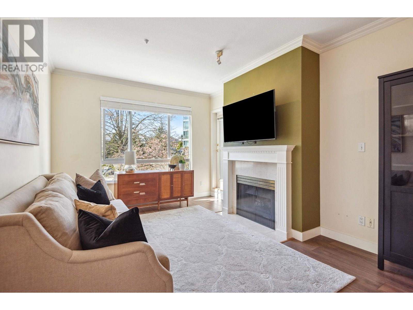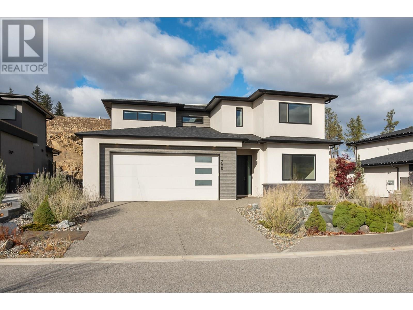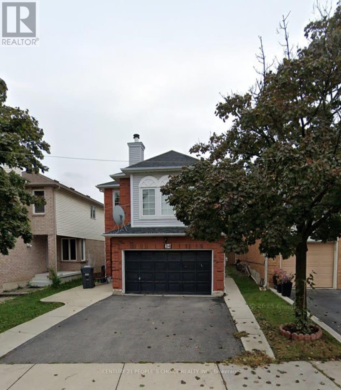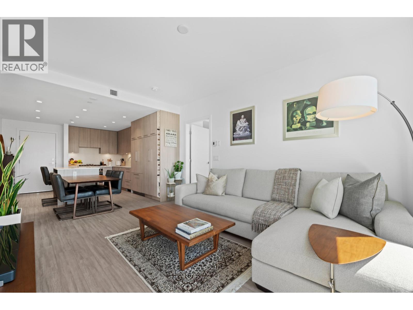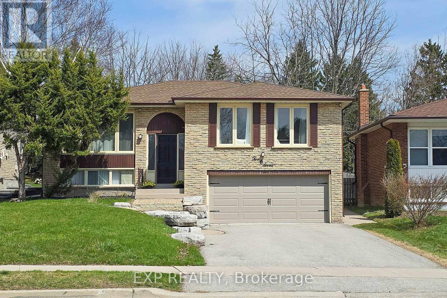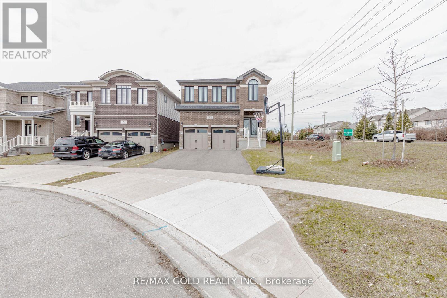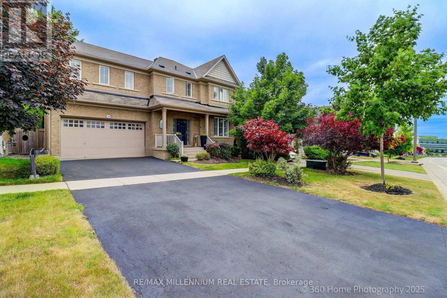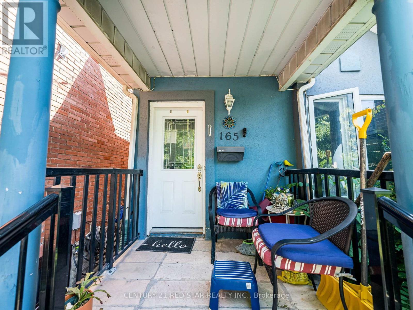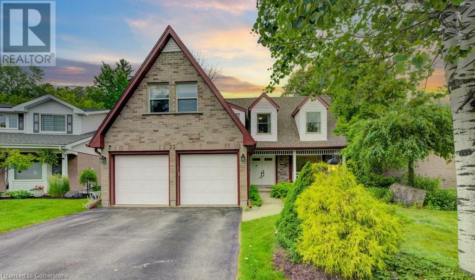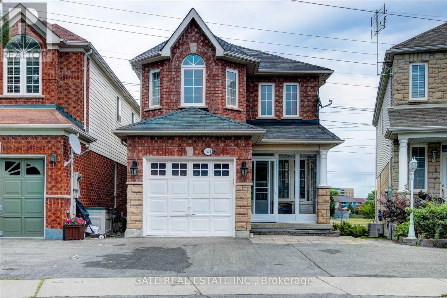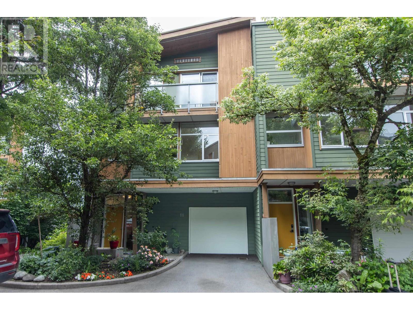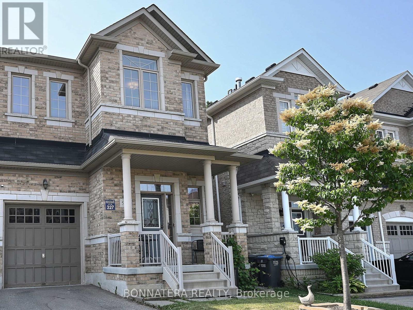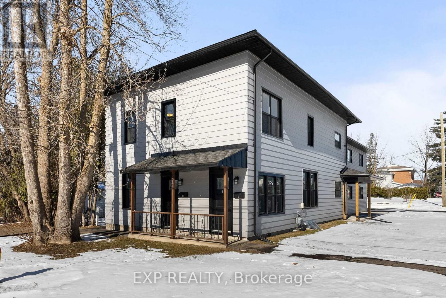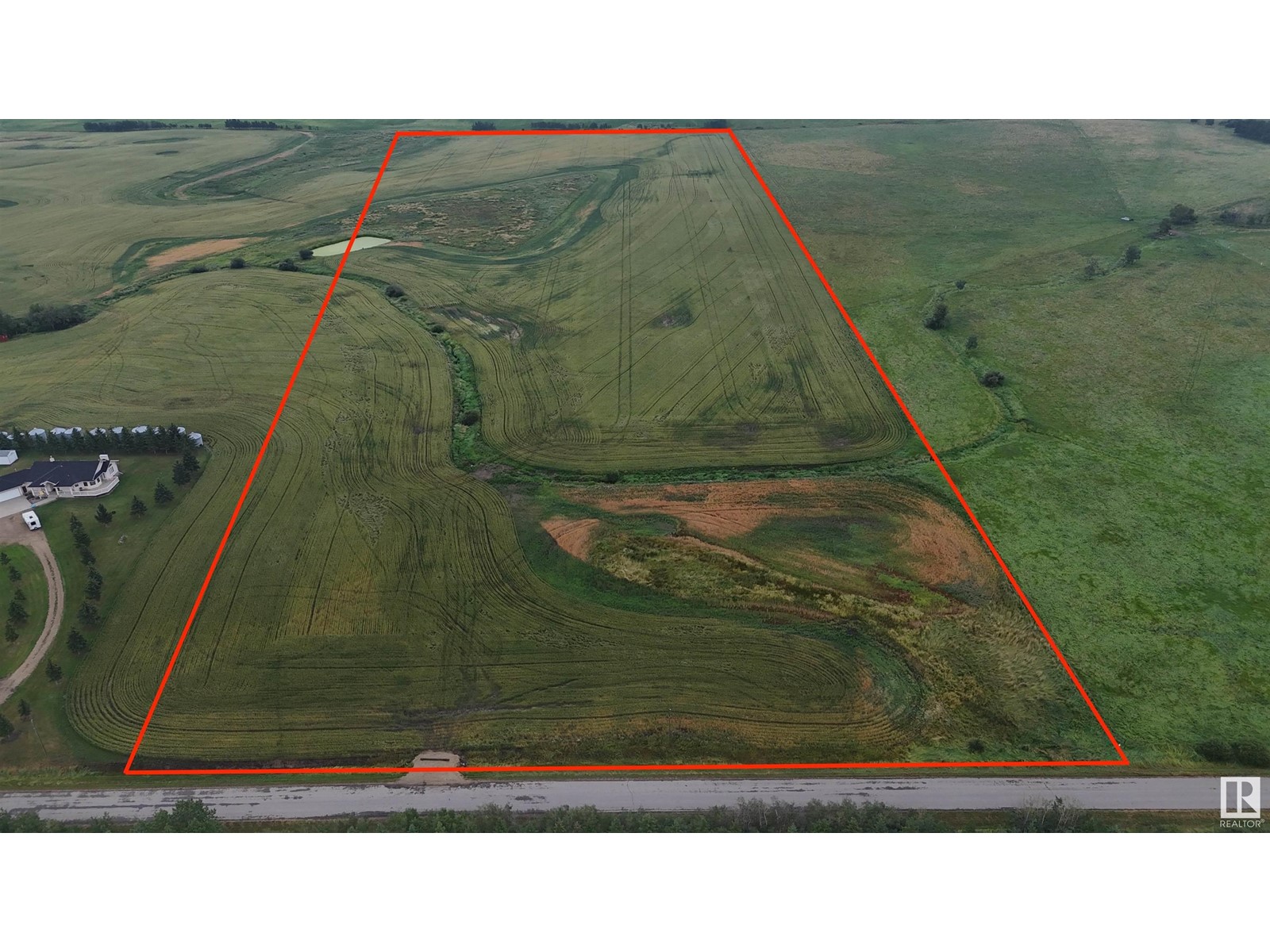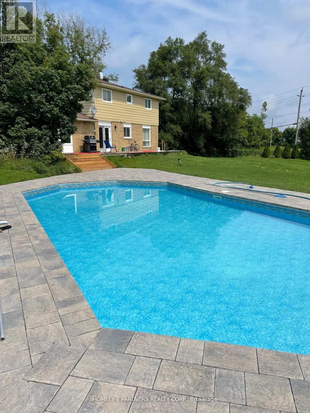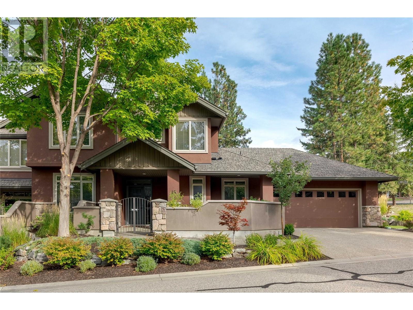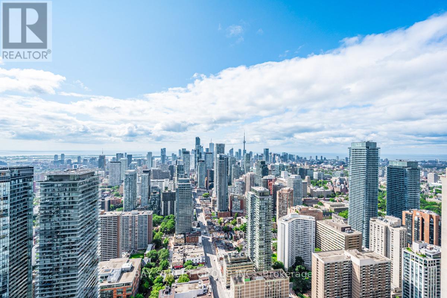1675 Chester Pl
Comox, British Columbia
Located in one of the Comox Valleys premier neighbourhoods, 1675 Chester Pl sits on a large lot, at the end of a cul-de-sac bordering Highwood Park and offers 2,500 sqft of living space with a fantastic layout. This home has been well cared for by only the second owners and features stunning views that stretch over the farm pastures with the Beaufort mountains as the backdrop. The main level living is bright with tons of windows capturing the views, there is ample outdoor deck space spanning the width of the home, plus two sitting rooms and a gas fireplace. Upstairs offers a family room, three bedrooms, including a large primary suite with outstanding views! The exterior of the home has been updated with Hardie siding, newer vinyl decking, and there is ample parking and storage, plus the garage is 29ft deep which offers space for a workshop! You’ll love the proximity to schools and shopping, plus access to recreation trails and beaches. For more information call Christiaan Horsfall at 250-702-7150. (id:60626)
RE/MAX Ocean Pacific Realty (Cx)
12768 114a Avenue
Surrey, British Columbia
Ideal for first-time buyers, upsizers, and savvy investors-Bridgeview offers strong growth potential, great transit access, and unbeatable value in Surrey. Beautifully updated and well cared for, this 4 bed, 3 bath home sits on a 5,000 sq ft lot in a growing neighbourhood. Enjoy a sunny south-facing fenced yard, spacious deck, and detached garage. Interior upgrades include a modern kitchen, renovated bathrooms, updated flooring, windows, and more. Convenience at your doorstep! Skytrain is a 10 min walk or a shuttle bus is just outside to take you to Scott Road Skytrain Station. Centrally located near North Surrey Rec Centre, major bridges, retail, and shopping centers. Book your private showing today and discover what makes this home so special. (id:60626)
Stonehaus Realty Corp.
57 15778 85 Avenue
Surrey, British Columbia
Welcome to Fleetwood Village by Dawson and Sawyer. This bright and spacious 4 Bedroom 4 Bathroom Corner Unit offers plenty of space, Parking for 2 vehicles Side By Side Garage and walking distance to shops, grocery, restaurants, and more! This homes highlights a Bedroom on the lower level with a full bathroom. The main living area features multiple windows, a north facing patio with large sliding doors, an Island that is spacious for entertaining or doing homework with the kids. Upstairs features Primary Bedroom and ensuite, 2 generous rooms, and the final 4th bathroom. Laundry in conveniently located steps away from each room. For Schools, Walnut Road Elementary is located near by; Fleetwood Park Senior Secondary catchment. Call for your showing today! (id:60626)
Stonehaus Realty Corp.
1918 Fountain Grass Drive
London South, Ontario
Welcome to The Villa Nouveau currently being built 4-bedroom, 2-storey home by DOMDAY Developments in the desirable Warbler Woods community of West London. This elegant home features 9-foot ceilings on the main floor, 8-foot ceilings upstairs, and an exterior finished in stucco, stone, and brick for lasting curb appeal. Inside, an open-concept layout connects the kitchen with walk-in pantry, dinette, and family room, all filled with natural light from large, thoughtfully placed windows plus a covered deck, ideal for outdoor dining or relaxing. A mudroom and main-floor den add extra convenience and flexibility. Upstairs, the primary suite offers a walk-in closet and 5-piece ensuite, while three more bedrooms, a main bath, and second-floor laundry provide space and comfort for the whole family. A separate side entrance to the lower level offers future potential for an in-law suite or rental unit. With a range of high-end finishes available, you can personalize this home to suit your style. Set near scenic trails, great schools, and everyday amenities, The Villa Nouveau is the perfect blend of comfort, function, and modern design built with care and quality by DOMDAY Developments. (id:60626)
Century 21 First Canadian Corp
116 Whithorn Crescent
Caledonia, Ontario
This 4-bedroom corner-lot home is situated on a premium ravine lot with forest views, located just 100 meters from a new elementary school opening this year. The open-concept main floor features hardwood floors and 9-foot ceilings, with a kitchen equipped with Bosch and KitchenAid appliances, a high-powered range hood, and imported quartz countertops. The property includes custom closets, California shutters, and smart home features such as an Ecobee thermostat, Ring security camera, and smart lock. Additional amenities include a LiftMaster wall-mounted garage opener and a second-floor laundry room with Electrolux appliances. The corner-lot location provides extra outdoor space, while a nearby park offers a playground, basketball court, and tennis court. The home is now available for viewing. (id:60626)
Zolo Realty
50 Wakeling Drive
Brantford, Ontario
Welcome to this exceptional 2,904 sq. ft. home offering a perfect blend of luxury, comfort, and functionality. Thoughtfully designed with smooth 9-ft ceilings on the main floor, elegant oak staircase, and oversized basement windows that flood the lower level with natural light. The main floor features stylish 12" x 24" tiles, a cold cellar, and a gas line ready for your dream kitchen stove. Located just steps from the scenic Grand River and minutes to Hwy 403, this home is ideal for families seeking space, convenience, and modern living. With 5 spacious bedrooms and 4 well- appointed bathrooms, theres room for everyone. Don't miss your chance to own this rare gem in one of Brantford's most sought-after communities! (id:62611)
RE/MAX Gold Realty Inc.
86 Bellhouse Avenue
Brantford, Ontario
BEAUTIFUL HOUSE THAT BACKS ONTO A POND IS AVAILABLE FOR SALE. This 4 Bedroom, 4 Bathroom Home Offers Generous Living Space With 9' Ceilings On The Main Floor WITH The Deck Off Of The Breakfast Provides A Stunning Outdoor Dining Experience Overlooking All That Nature Has To Offer. Modern all Brick Exterior Provides A Classic Look And Feel. With A Double Car Garage Plus Plenty Of Parking Space, You Have Everything You Need. (id:60626)
RE/MAX Realty Services Inc.
1306 St Johns Road W
Simcoe, Ontario
Discover a truly one-of-a-kind property that redefines comfort, versatility, and multi-generational living. Set on a beautifully manicured 1.06-acre lot, this expansive 4,119 sq. ft., 4-level home is thoughtfully designed to support your lifestyle—whether you're hosting loved ones, running a home-based business, or simply enjoying a private, resort-like escape. Inside, a fresh and modern interior welcomes you with updated paint, trim, and select new flooring (2022), while the spacious kitchen shines with stainless steel appliances, including a new fridge and dishwasher. The formal dining room, accented with rich hardwood floors, is perfect for family meals and unforgettable gatherings. The fully finished basement offers even more flexible living space with a large wet bar and private garage entrance—ideal for movie nights, in-laws, or a private suite. Step into your backyard paradise where summers are spent poolside, evenings unwind in the hot tub, and weekends revolve around the oversized deck (2020), tranquil pond with waterfall, and charming gazebo. The detached, heated shop with loft includes a full kitchen, bathroom, and laundry—perfect as a guest house, studio, or business space. The detached garage is fully insulated, drywalled, and awaiting your final touches to transform it into the space of your dreams. Located minutes from Port Dover, Turkey Point, Simcoe, and Lake Erie, you’ll enjoy the peace of country living with the convenience of nearby attractions. Recent upgrades include a new furnace, central air, and owned water heater (2022). Additional perks: Generac generator, home security system, invisible dog fence, Rainmaker sprinkler system, separate water line for the pool and hot tub, and a detached garage with its own holding tank. This is more than a home—it’s a lifestyle opportunity rarely found. Book your private showing today and experience it for yourself. (id:60626)
Royal LePage State Realty
6 Greyabbey Trail
Toronto, Ontario
Attention to new home buyer or investor. Fully Renovated Open Concept, Stunning Kit. W/ Center Island, Coffered Ceiling In L.R.,2 Newer Baths, Upgraded Windows, ,200 Amp Electrical Service, New Furnace & Cac (Dec 21),Prof. Water Proofing Bsmt. With Life Time Warranty Certificate ($19K),Sep. Entrance To Bsmt. Apt. 3+3 Bdrms, 2 Kitchens, 2 Ldry,9 Appliances, Min. To Ttc, Go, Schools, Shopping, Scarb,T.C. ,Grey-Abbey Park, Guild-Inn Estate Lake. And One Bus To U Of T (id:60626)
Homelife Today Realty Ltd.
5452 Croydon Road
Burlington, Ontario
5 Elite Picks! Here Are 5 Reasons To Make This Home Your Own: 1. Delightful 3+1 Bedroom & 2 Bath Bungalow with Entertainer's Delight Open Concept Kitchen & Living/Dining Area with Vaulted Ceiling & Gleaming Acacia Hardwood Flooring. 2. Spacious Kitchen Boasting Skylight, Updated Cabinet Doors & Hardware ('25), Updated Centre Island/Breakfast Bar ('25), Granite Countertops & Stainless Steel Appliances. 3. 3 Main Level Bedrooms with Gleaming Acacia Hardwood Flooring & Classy Updated 4pc Main Bath with Skylight Completes the Main Level. 4. Separate Entrance to Finished Lower Level with New Laminate Flooring ('25) Boasting Bright & Spacious Rec Room & Office Area, Large Laundry Room & Good-Sized 4th Bedroom with Full 3pc Bath. 5. Private Fenced Yard (New Fence '24) with Mature Trees, Patio Area, Natural Gas BBQ Hook-up & Ample Space for Play, Gardening and/or Entertaining! All This & More! New Heat Pump '24, Updated Shingles on Detached Garage '24, New Kitchen Faucet '23, New Dishwasher & Dryer '22, New Stove '21. Detached 2 Car Garage Plus Large Driveway. Freshly Painted ('25) & Move in Ready! Fabulous Location within Walking Distance to Schools, Parks & Trails, Shopping & Amenities AND to the Lake & Burloak Waterfront Park! (id:60626)
Real One Realty Inc.
129 John Street N
Arnprior, Ontario
Prime Investment Opportunity in the Heart of Downtown Arnprior. Don't miss this exceptional opportunity to own a versatile commercial property ideally situated in the vibrant core of downtown Arnprior. The main level features a well-sized restaurant space, (which is closed) complete with a welcoming dining area, equipped kitchen, and bar area. Upstairs, the second level has been beautifully renovated into a modern and professional office environment. It includes: A spacious reception area, six private offices, a bright and airy boardroom, a lunch room and washroom facilities. This property also includes three dedicated parking spaces, a rare find in the downtown area. Whether you're an investor, business owner, or entrepreneur, this multi-use building offers endless potential and prime visibility in a high-traffic location. (id:60626)
Royal LePage Team Realty
152 Sanford Avenue S
Hamilton, Ontario
Attention Investors! Excellent opportunity with this legal triplex in the highly sought-after St. Clair/Blakely neighbourhood, just minutes from downtown Hamilton. Each unit has been recently renovated and features new kitchens, bathrooms and are separately metered. Situated on a double lot, the property offers plenty of room to add a garage or additional dwelling, with parking for 5+ vehicles. A new roof, new front porch, freshly painted interiors and coin laundry add even more value. Main floor unit is currently vacant providing the opportunity to live-in or be quickly rented for additional cash flow. Don't miss out on this opportunity to own a turnkey multi-family property in one of Hamilton's most desirable neighbourhoods! (id:60626)
RE/MAX Escarpment Realty Inc.
1024 Old Barrie Road
Oro-Medonte, Ontario
Discover unparalleled luxury and privacy within the elite Horseshoe Corridor. This magnificent 43-acre estate, just minutes from Orillia and Barrie, offers a rare opportunity to create your dream home. Positioned at the forefront of the region's growth, this estate is more than just a residenceit's a smart investment promising both luxury and future returns. Recent bylaw changes allow for two separate dwellings, perfect for multigenerational living, a guesthouse, or rental income. Imagine crafting a grand residence surrounded by untouched beautyrolling hills, wooded areas, and serene landscapes ensuring complete privacy. Now available at an exceptional value, this extraordinary opportunity wont last long. Secure your slice of paradise and start envisioning the future you've always dreamed of. **EXTRAS** Seize this rare chance to not only define luxury on your terms but also to transform your vision into a lasting legacy, all while securing a prime piece of the rapidly appreciating Orillia West! (id:60626)
RE/MAX Ultimate Realty Inc.
18 Summit Drive
Vaughan, Ontario
Don't Miss This Rare Opportunity! Gorgeous End Unit Townhome In Sought After Vellore Village. Linked By Only The Garage To The Neighbor Unit. Enjoy Living Like In A Detached House- No Shared Walls, Less Noise!. Very Clean And Cozy. Finished Basement: Rec. Room, Full Washroom and Small Kitchen, Perfect In-law Suite or Extended Family . Close To All Amenities, Hwy 400, Great Schools And Parks. Canada's Wonderland And Canada's First Smart Cortellucci Vaughan Hospital Are Just Within Some Minutes Of Driving! (id:60626)
Century 21 Green Realty Inc.
7 Creekwood Court
Vaughan, Ontario
Welcome to 7 Creekwood Crt. This is spacious 3-bedroom house features comfortable and convenient living. Step to VIVA bus service, York transit, Brampton Zoom, Close to schools, Park, and local conveniences, along with easy access to major highways and Market Lane, enhances the appeal of the location for families or professionals who need both tranquility and connectivity. Finished Walk-Out Bsmt W/ One Bdrm Washroom & Shower Kitchen, Laundry Room, And Floor Finished W/ Ceramic Tiles & Oak Stair And Railing. Possible Rental Income from Basement. (id:60626)
Homelife/miracle Realty Ltd
2692 Heardcreek Trail
London North, Ontario
Welcome to 2692 Heardcreek Trail built by prestigious Bayhill Homes with 20+ years experience. This brand new home offers around 3000 sq ft of FINISHED living space over 3 floors showcasing materials that far exceed standard allowances ensuring that this home is truly move-in ready. As you enter you are greeted with a spacious layout, featuring a large family room, an eat-in kitchen with a sizable island, and a dedicated dinette area with direct access to the rear covered porch. The interior has custom millwork & cabinetry throughout, including built-ins in the family room, millwork in the mudroom, & a stunning walk-in pantry complete with cabinetry & sink. 8 ft doors, Hardwood throughout are other examples of finishes that separate this home. Upstairs offers 4 spacious bedrooms w/ 3 full bathrooms, all with quartz counters & tiled showers (not inserts), providing convenient bathroom access from every bedroom, making it ideal for both family living and entertaining. The master has a trayed ceiling and the ensuite is finished exceptionally. The builder has gone beyond by including hardscaping for the covered porch & a side path leading to a separate basement entrance. The covered porch is equipped with a gas line for BBQ & built in speakers & security system, including hardwired cameras, & a home audio system with dual zones. Downstairs the basement is finished with a further bedroom, Bathroom and large rec room offering a great space for family members or rental opportunities with the separate entrance. Located in North London, this property is surrounded by new homes, lush parks, scenic trails, & excellent amenities, offering both a prime location & a comfortable living environment. **EXTRAS** Light Fixtures, Gas line for BBQ available, Concrete sidewalk & driveway, Separate Basement entrance, Covered porch hard-wire camera security system, speaker system hardwired, Built-in Cabinetry Mudroom, Electric Fireplace (id:60626)
Coldwell Banker Power Realty
78240 Parr Line
Central Huron, Ontario
This charming property is located in the heart of Central Huron, just south of Holmesville, offering peaceful countryside living with easy access to local amenities. The property is situated on 42 acres of land, with a rectangular lot with 685 ft of frontage. The area is known for its scenic views and rural tranquility, making it a perfect retreat or a place to build your dream farm. This well-maintained bungalow boasts 3 bedrooms and 2 bathrooms, with the primary bedroom conveniently located on the main floor. The spacious kitchen, complete with a center island, flows seamlessly into the large living and dining rooms. The home features a cozy wood stove, providing both warmth and charm. Cathedral ceilings in the L-shaped Great Room the home offers an open, airy feel in this new partially completed addition. Property include detached garage and paved front land. The property is well-suited for mixed-use, including agricultural activities, with the land currently being used for trees and mixed farming. Enjoy the peace and privacy of a rural property complete with hunting hide-a-way on picturesque pond, with easy access to a year-round municipal road. New electric furnace. This is the perfect opportunity for farmers looking for additional land or those seeking a rural retreat with potential for further development. (id:60626)
Pebble Creek Real Estate Inc.
1443 Rideau River Road S
Montague, Ontario
Welcome to your dream retreat on picturesque Rideau River Road, where refined design meets the tranquility of country living. This stunning 3 bedroom, 2 bathroom home is beautifully situated on over 5.5 acres of privacy and natural beauty, just minutes from the Rideau River and everything this treasured region has to offer. Architecturally crafted with attention to every detail, this home is a celebration of modern living. Inside, youll find a bright and open layout with high end finishes throughout, oversized tiles, solid surface countertops, a custom backsplash, and sleek glass railings. The chefs dream kitchen is a true showpiece, featuring high end built-in appliances, a stunning window backsplash behind the cooktop offering peaceful outdoor views, and a smart layout perfect for entertaining family and friends.The principal bedroom is a true sanctuary, featuring a luxurious spa-inspired ensuite, a walk in closet, and an additional illuminated shoe closet with a vanity for her favourite pieces. The two other bedrooms are spacious and thoughtfully placed, ideal for family, guests, or a home office.Step outside to enjoy the natural setting from your elevated balcony deck, perfect for morning coffee or evening sunsets. The homes exterior is equally striking, with a tasteful blend of half stone and siding that complements the landscape, enhanced with well-planned foundation plantings and crisp contrast.A generous two-car garage offers plenty of room for your vehicles and storage, and the expansive lot provides room to roam, relax, and enjoy nature.Located just a short drive from the charming village of Merrickville and the bustling town of Kemptville, this location combines the best of both worlds, peaceful countryside with easy access to shops, restaurants, the historic Rideau Canal system, and endless outdoor recreation including boating, kayaking, cycling, and hiking. Discover why life along the Rideau is something truly special. (id:60626)
Queenswood National Real Estate Ltd
303 9570 Fifth St
Sidney, British Columbia
Welcome to Unit 303 at The Rise on Fifth, a beautiful east facing home with full-frontal ocean and mountain views from every corner. This east-facing home is bathed in morning light, offering an open-concept design that maximizes space and scenery. This thoughtfully designed residence offers an open-concept layout, allowing natural light to fill the space. The gourmet kitchen features quartz waterfall countertops and a built-in Fisher & Paykel appliance package, perfect for both everyday living and entertaining. Spa-inspired bathrooms include floating vanities, tiled walk-in showers, and a deep soaker tub. Additional amenities include energy-efficient heating and cooling, home automation, underground Klaus parking, storage lockers, bicycle storage, and a pet washing area. Relax on the rooftop patio with panoramic Haro Strait views or take a short stroll to the beach and Sidney’s vibrant downtown. Experience luxury and convenience in this exceptional home. (id:60626)
The Agency
635 Highway 22 Highway
Rossland, British Columbia
Dream 20 acre property close to Rossland, BC, with multiple garages and workshops plus incredible outdoor space, and on the market for the first time! 635 Highway 22 is a blend of quality, craftsmanship, privacy, and unique that does not come available often. This 4 bedroom, 4 bathroom home has all kinds of amazing features and finishes that need to be viewed in person to truly appreciate. Walk in thru the main door into a large living area heated by the cozy wood fireplace, beautiful hardwood floors, and windows all around. Thru the living room is the modern kitchen and dining area with granite countertops and ample storage. Multiple outdoor access points from the main floor get you outside and onto your deck and patio. Around the corner, thru the mudroom with heated tile floors and down the hall is your spacious primary bedroom with full ensuite and walk-in closet. Don't want to be on the main floor? Make the second floor your primary! Head upstairs and you'll find a cozy room with gas fireplace, full bath with clawfoot tub, and a covered balcony to sip coffee and read your book in privacy. The basement features a massive rec room with wet bar and beer fridge, 4th bedroom and bathroom, utility room and extra storage spaces. Services are in place to add a third garage/workshop in the cleared space up the separate driveway. This is a truly incredible package that is ready to be used and enjoyed by the next owner. Get in touch today to book your personal tour! (id:60626)
RE/MAX All Pro Realty
19810 46 Avenue
Langley, British Columbia
Attention Builders!!! Fully serviced RS1 ZONED 6000sqft Lot, cleared and ready to build. Easy access schools & park. (id:60626)
Planet Group Realty Inc.
59 White Bear Court
Temagami, Ontario
Step into your lakeside sanctuary in Temagami, where adventure and tranquility meet. Set on over 800 feet of coveted Cassels Lake shoreline, this exceptional property offers rare waterfront living surrounded by pristine northern beauty. The heart of the property is a warm, inviting 4-bedroom, 2-bathroom log home with a spacious board-and-batten addition completed in 2018, providing ample room for gatherings, family stays, or weekend retreats. The versatile primary suite above the garage is ideal for your own private haven or easily transforms into an in-law or guest suite for extended family and friends. A 28x32 detached garage offers generous space for vehicles, recreational toys, and tools, supporting your year-round northern lifestyle. One of the most unique features is the charming bridge that leads to your own private island which is a peaceful escape perfect for quiet mornings, stargazing, or personal reflection. Enhancing the experience further, a lakeside log sauna overlooks the shimmering waters of Cassels Lake, offering ultimate relaxation and wellness. For those seeking a creative project, this space could also be converted into a cozy cabin retreat right on the waters edge. Whether you dream of a family compound, a yoga or fishing retreat, or simply a private getaway to call your own, this property delivers unmatched potential in one of Ontario's most scenic locations. Discover the lifestyle you've been waiting for on Cassels Lake. (id:60626)
Century 21 B.j. Roth Realty Ltd.
3173 Tillmann Road
London South, Ontario
Well appointed and beautifully maintained 4+1 bedroom 2 car garage 2 storey single family home with fully finished basement on private fenced lot in the heart of Southwest's London Talbot Village. Features include hard surface flooring throughout main floor with 9'0 ceilings and very open concept foyer and living space. Also formal dining room for those special occasions and full eat in kitchen with island and lots of cupboard space overlooking family room with custom mill work with 2 storey soaring ceiling. Bedrooms on 2nd floor are very generous in size especially executive type master bedroom with walk in closets and gorgeous ensuite bath with walk in shower and soaker tub. Lower level features spacious family room area with bedroom and full 4pc bath. Close to every amenity possible including easy access to the 401.This home will not disappoint! (id:60626)
Streetcity Realty Inc.
11152 131a Street
Surrey, British Columbia
Unlock the immense potential of this prime 6,926 sqft lot in Whalley, perfect for builders looking to create a modern masterpiece. This ideally positioned parcel on a quiet, dead-end street offers a blank canvas for constructing a stunning three-story duplex with multiple garden suites/coach homes, catering to the growing demand for growth in the cities core hub. The lot's existing features, including fruit trees, a pond, and a detached shop with an industrial exhaust fan and 240v plug, provide a unique starting point for innovative designs. The location is unbeatable, just five minutes from key amenities such as KB Woodward Elementary, Kwantlen Park Secondary, and the Scott Road Skytrain Station, making it highly attractive for future residents. Additionally, the proximity to the bustling (id:60626)
Exp Realty Of Canada
846 Wilson Avenue
Toronto, Ontario
Located in a prime plaza with high foot traffic, this versatile mixed-use property is a rare opportunity for both end-users and investors. The upper level features TWO spacious 2-bedroom, 1-bathroom apartments, perfect for those looking to live and run a business in one location. On the main floor, a high-exposure retail storefront offers excellent visibility in a busy plaza surrounded by restaurants where parking is in high demand. This property includes 5 dedicated parking spots, a true advantage in this area. The finished basement adds even more value with 2 additional bedrooms and washrooms, ideal for extra storage, workspace, or additional rental income. With four separate hydro meters, each unit, including the apartments, retail, and basement, can be leased independently for maximum cash flow. Conveniently located just minutes from Highway 401, Yorkdale Mall, schools, TTC, and other amenities, this property checks all the boxes for investors and business owners. Roof (2019), Stucco (2020). **Potential income close to $8500/Month. The 2 Residential units can be rented for $4400/Month($2200 each) and the retail space for $4000/Month. Don't miss this opportunity** (id:60626)
Ipro Realty Ltd.
216 5735 Hampton Place
Vancouver, British Columbia
Bright & spacious, open-concept condo within steps of Pacific Spirit Park & UBC! This 2 Bed + HUGE Den (or a 3rd Bedroom), 2 Full Bath, Corner Suite is perfect for a growing family or downsizers. Features include 9´ ceilings, generous closet spaces, spacious kitchen, stainless steel appliances, gas fireplace, & full-size washer/dryer, double vanity in primary bath; 2 side-by-side parking stalls, & 1 storage locker. Enjoy relaxing on your sunny private balcony facing lush greenery. Building amenities include gym, hot tub & sauna, spacious lounge for events; free visitor parking, & 2 guest suites. A short walk away from Urban Fare, Save-on-Foods, local restaurants & retail, University Hill Secondary & Norma Rose Point Elementary School. OPEN HOUSE: Saturday & Sunday, July 5th & 6th from 12:00-2:00pm. MUST SEE VIRTUAL TOUR! (id:60626)
Rennie & Associates Realty Ltd.
191 Heritage Maple Way
Ottawa, Ontario
ATTENTION BUILDERS and DEVELOPERS! Fabulous opportunity to make your mark in popular and up and coming Vanier. This beautiful lot is surrounded by recent quality infills. Conceptual Plans INCLUDED in purchase price! SITE PLAN APPROVAL for 3 1/2 Storey Stacked Terrace Flats with 8 Units. Each Unit Boasts Large 3 Bedrooms, 2 Baths ranging from 1193sqft - 1333sqft. Selling the land with the site plan approval and corresponding plans. Buyer responsible for Permit Drawings and Development Fees. Large lot located on quiet residential street near Vanier parkway, Beechwood Village and downtown Ottawa. Only Minutes to Downtown! Don't miss out on this golden opportunity. Close to schools, recreation, shopping and so much more! (id:60626)
Exp Realty
788 Acadia Street
Kelowna, British Columbia
This stunning 2-storey, grade-level entry home is in the highly desirable University Heights community. Just a 10-minute walk to Aberdeen Hall and 15 minutes to UBC Okanagan, it offers the perfect balance of proximity to educational institutions and easy access to the airport. Ideal for professionals or families, this home combines luxury, comfort, and convenience. The main floor features a custom-designed kitchen with a large central island, abundant cabinets, and a spacious walk-in pantry. The adjoining dining area comfortably accommodates a full-size table, perfect for gatherings. The elegant living room boasts a floor-to-ceiling fireplace, adding warmth and charm to the open-concept design. A mudroom off the oversized double garage includes a walk-in closet and built-in storage. A versatile flex room, ideal as an office or guest room, and a full bathroom complete the main level. Upstairs, you will find three generously sized bedrooms and a well-appointed laundry room. The primary suite is a luxurious retreat, with a spa-like ensuite featuring a soaker tub, dual vanity, and walk-in tiled shower. A cozy sitting room off the primary bedroom is the perfect spot to relax and enjoy beautiful valley views. Custom finishes, including quartz countertops, vinyl plank flooring with cork backing, tile accents, and KitchenAid appliances, make this home truly exceptional. With its prime location and exquisite design, this is the perfect place to call home. (id:60626)
Royal LePage Kelowna
34 Beaconsfield Avenue
Brampton, Ontario
Most Desirable Location Beautiful 4 Bedroom. Second Floor Family Room, Entrance from Garage. Two Bedroom Finished Basement with Side Entrance. Renovated kitchen, new roof one year ago, concreate work done around the house and in the back yard one year ago. (id:60626)
Century 21 People's Choice Realty Inc.
305 747 E 3rd Street
North Vancouver, British Columbia
Live the North Shore lifestyle at Green on Queensbury in Moodyville. This stunning south-facing 2 bedroom + den, 2 bathroom corner unit, offers a smart layout with bedrooms on opposite sides for added privacy. Enjoy 9-ft ceilings, wide-plank laminate flooring, air conditioning, and a Jaga heating & cooling system. The open-concept living space boasts premium Fisher & Paykel appliances, quartz countertops, kitchen garburator, Grohe fixtures, and sleek European designer cabinetry. Spa-inspired bathrooms offer frameless glass showers and elegant porcelain tile. Step outside to a private balcony and take in breathtaking views of the park, city, mountains and ocean. Enjoy conveniences like secured parking, EV stalls, bike storage, visitor parking. Resort-style amenities include a fitness centre, indoor/outdoor lounges, guest suite, car/dog wash station and direct access to the scenic Spirit Trail. Just steps to parks, shops, and dining in Queensbury Village. OH: July 12 1-3; July 13 2-4 (id:60626)
Exp Realty
207 Alexander Road
Newmarket, Ontario
WELCOME TO THIS BEAUTIFULLY RENOVATED RAISED BUNGALOW IN NEWMARKETS SOUGHT-AFTER FAMILY-FRIENDLY NEIGHBORHOOD, OFFERING A TURN-KEY LIFESTYLE STEPS FROM TOP SCHOOLS, PARKS, SHOPPING, AND TRANSIT. THIS NEW DESIGN BLENDS MODERN ELEGANCE WITH FUNCTIONALITY, FEATURING AN OPEN-CONCEPT MAIN FLOOR WITH ENGINEERED HARDWOOD FLOORS, FRESH NEUTRAL TONES, AND CONTEMPORARY DOORS/TRIMS. THE CHEFS KITCHEN DAZZLES WITH QUARTZ COUNTERS, A LARGE ISLAND WITH A WATERFALL, AND PREMIUM STAINLESS STEEL APPLIANCES (2021), WHILE THE RENOVATED BATHROOM ADDS LUXURY. STEP OUTSIDE TO A PRIVATE BACKYARD OASIS WITH A MASSIVE 20X20 PVC DECK (IDEAL FOR ENTERTAINING), STYLISH STONE LANDSCAPING, EXTERIOR POT LIGHTS, AND A SECURITY CAMERA SYSTEM FOR PEACE OF MIND. THE BRIGHT, RAISED LOWER LEVEL IS A STANDOUT, FULLY RENOVATED WITH A SEPARATE ENTRANCE, PRIVATE LAUNDRY, GAS FIREPLACE, MODERN FINISHES, AND A FULL KITCHEN PERFECT AS AN INCOME-GENERATING SUITE OR EXTENDED FAMILY SPACE (CURRENTLY TENANTED FOR IMMEDIATE RENTAL INCOME). MECHANICAL UPGRADES ENSURE YEAR-ROUND COMFORT, INCLUDING A TANKLESS WATER HEATER, NEW AC, AND FURNACE (2021). WITH SPACIOUS INDOOR-OUTDOOR LIVING, DUAL KITCHENS, AND A PRIME LOCATION CLOSE TO AMENITIES, THIS MOVE-IN-READY GEM IS A RARE BLEND OF STYLE, COMFORT, AND INVESTMENT POTENTIAL IN ONE OF NEW MARKET'S MOST DESIRABLE COMMUNITIES. (id:60626)
Exp Realty
573 Florencedale Crescent
Kitchener, Ontario
Welcome to this beautifully upgraded Khalo-D model by Fusion Homes, offering the perfect blend of luxury, space, and modern design. Situated on a premium corner lot, this detached home boasts a striking brick and stone exterior with exceptional curb appeal. Step inside to a carpet-free main floor with 9 ceilings, a gorgeous maple staircase accented by wrought iron spindles, and an open-concept layout ideal for family living and entertaining. The gourmet kitchen is a chefs dream, featuring quartz countertops, stainless steel appliances, a walk-in pantry. Upstairs, you'll find spacious bedrooms, including a luxurious primary suite, and plenty of room for everyone. The unfinished basement with egress windows offers incredible potential for future development. A prime location just minutes from RBJ Schlegel Park and other local amenities. This is more than a home its a lifestyle. Don't miss your chance to own this exceptional property! (id:60626)
RE/MAX Gold Realty Inc.
33 Britannia Avenue E
Oshawa, Ontario
Welcome to 33 Britannia Avenue East in Oshawa's desirable Windfields community. This well-maintained executive detached home features 4 large bedrooms, each with its own walk-in closet and oversized windows for plenty of natural light.The home has been freshly painted with recent touch-ups and a newly redone driveway. Quartz countertops are featured throughout the kitchen and bathrooms. A finished basement offers additional living space for a rec room, home office, or guest area.The backyard is perfect for entertaining, with a gazebo, above-ground pool, and a clean,well-kept lawn.Conveniently located close to top-rated schools, including Windfields Farm Public School and Maxwell Heights Secondary. Minutes to grocery stores such as Metro, FreshCo, and Costco, and near major plazas with restaurants, retail, and daily essentials.The home is also near a fire station and offers quick access to both Highway 407 and Highway 401, ideal for commuters. Nearby parks and green spaces like Camp Samac and Kedron Park add to the areas appeal.This move-in-ready home combines size, updates, and location. Book your showing today. (id:60626)
RE/MAX Millennium Real Estate
361 Westridge Drive
Waterloo, Ontario
Your Family's Dream Home Awaits in Waterloo! Presenting a magnificent 4-bedroom, 4-bathroom family residence in the highly desirable Waterloo Maple hills neighbourhood known for its family-friendly atmosphere and top-rated schools. This home offers abundant space for every family member, with two main floor living spaces for relaxation and play. The large, eat-in kitchen provides a central hub for family meals and gatherings. Four spacious bedrooms upstairs, including the primary bedroom with an ensuite and walk-in closet, ensure comfort and privacy for all. The fenced backyard is perfect for children and pets to enjoy, especially with the separately fenced in large pool. The finished basement boasts three additional multi purpose rooms as well as a large cold-storage room. Located within walking distance to local park, grocery store, and daycare centre, and just a short drive to The Boardwalk, University of Waterloo, Belmont Village, and access to the highway. This is more than just a house; its a place to create lasting family memories.*For Additional Property Details Click The Brochure Icon Below* (id:60626)
Ici Source Real Asset Services Inc.
165 Robina Avenue
Toronto, Ontario
Discover your perfect starter home at 165 Robina Ave in the vibrant Oakwood community! This charming 2-bedroom detached gem offers an open layout , ideal for first-time buyers or young professionals. Enjoy a bright living space with kitchen, and a private fenced yard with a spacious wooden deck-perfect for relaxing or hosting summer BBQs. Just 3.5 km from the iconic Casa Loma, this home combines urban convenience with neighbourhood charm. Steps from St. Clair West's trendy cafes, shops, and transit, you're minutes from downtown Toronto and top amenities. Move-in ready and brimming with potential, big back yard to add more in, this is your chance to own in one of Toronto's most sought- after areas! (id:60626)
Century 21 Red Star Realty Inc.
33 Manitoulin Crescent
Kitchener, Ontario
Welcome to this storybook cape cod home in Chicopee, a rare blend of city convenience and cottage charm! Backing onto mature trees and a tranquil pond, this home offers a rare connection to nature while enjoying all the conveniences of city living. Just minutes from Chicopee Ski Hill, schools, trails, and the Grand River! Step into the bright foyer with views of the upper level and updated tile flooring that flows into the main floor laundry/mud room. The double car garage offers plenty of storage and a Tesla charger! The formal living/dining room showcases crown moulding, wainscotting, and bamboo hardwood, extending into the open-concept kitchen featuring granite counters, high-end appliances, and a breakfast nook. The cozy family room with wood-burning fireplace overlooks the newly built two-tiered deck (2019) and tranquil greenspace…keep an eye out for deer! Upstairs, the spacious primary suite offers a private retreat with dressing area and 4-pc ensuite. Three additional bedrooms include one with a private ensuite, plus a 4-pc main bath, all with granite vanities. The finished basement adds even more living space with a large rec room, wet bar, 5th bedroom, gym or home office, and yet another full 3-pc bath. This carpet-free home is loaded with updates: all windows, back sliding patio door, and front doors (2019), cedar porch (2019), new water softener (2024), and refreshed exterior. Nestled on a friendly crescent known for its sense of community, enjoy year-round neighbourhood events, skating in winter, and Morrison Park just across the street. A rare offering in one of Kitchener’s most sought-after pockets! (id:60626)
Chestnut Park Realty Southwestern Ontario Ltd.
1573 Avonmore Square W
Pickering, Ontario
FIRST TIME HOME BUYERS DREAM!!! An Open concept Detached 4 Bedroom Home and 4 Washroom Home, Onlooking to Diana Princess of Wales Park view in the Private backyard. Walkout F/Bsmt Studio Apartment With Kitchen, Back Onto Park, Double Tier Deck, Upgraded Kitchen With Granite Counter Top And Excellent Cabinets, Fully Detached Brick/Stone Exterior And Vinyl Siding, Great Location, 3.5 Washrooms. A MUST SEE!!! (id:60626)
Gate Real Estate Inc.
18 39893 Government Road
Squamish, British Columbia
Its like living in a Treehouse! Tucked away in a quiet, family-friendly complex, this beautifully updated 3-bedroom, 2.5-bath townhome blends comfort, style, and function across 1,385+ sq.ft. of thoughtfully designed living space. The main floor features an open-concept layout filled with natural light, a refreshed kitchen with stainless steel appliances, and a cozy living area with a gas fireplace-perfect for relaxed evenings or weekend entertaining. Step outside to your private balcony, ideal for summer BBQs with a view. Upstairs, you'll find three spacious bedrooms and serene mountain vistas. With parking at your front door, green space all around, and a well-managed strata, this is a home where community thrives. Conveniently close to schools, shopping, and the Mamquam River. (id:60626)
Rennie & Associates Realty Ltd.
8159 132a Street
Surrey, British Columbia
Nestled in a highly desirable location, this home offers unbeatable convenience and immense growth potential. Just steps away from the Gurudwara, shopping centers, schools, and transit options, this property promises a vibrant lifestyle. Boasting 4 spacious bedrooms and 2 bathrooms, a separate living room and family room, plus a cozy wood-burning fireplace, this home is perfect for families.It's an opportunity you won't want to miss to call home ! (id:60626)
Century 21 Coastal Realty Ltd.
68 Ridgeview Crescent
Waterloo, Ontario
A true hidden gem in the city ~ this home offers the perfect blend of space, privacy, and lifestyle. Set on a wide, beautifully landscaped lot in a quiet, family-friendly neighbourhood, you’ll enjoy the convenience of being just minutes from schools, shopping, and all the essentials ~ yet feel like you’ve escaped it all once you’re home. Step inside and discover a well-cared-for home filled with thoughtful upgrades and inviting spaces. With 4 bedrooms, 4 bathrooms, and a front main-floor office, there’s plenty of room for the whole family to spread out. The sunroom at the front of the house is a charming bonus ~ perfect for morning coffee or a quiet escape. The bright, open family room walks out to a raised balcony covered by a gazebo ~ ideal for entertaining, barbecuing, or simply relaxing while overlooking your own private backyard retreat. The pool is pristine, surrounded by beautiful gardens and mature landscaping that add to the sense of calm and seclusion. Downstairs, the walkout basement offers even more living space, featuring a large recroom and a cozy gas fireplace, plus a home gym, laundry area, and access to the backyard. Two new gas fireplaces—one in the family room and one in the recroom ~ add warmth and ambiance throughout. Pride of ownership shines in every corner of this immaculate home. It’s rare to find a property this well maintained, private, and move-in ready ~ all in such a prime location. Don’t miss your chance to call this special place home. (id:60626)
RE/MAX Real Estate Centre Inc.
5679 Ethan Drive
Mississauga, Ontario
Welcome to 5679 Ethan Drive A Beautiful 4-Bedroom Semi in Prime Churchill Meadows!Located in the heart of Churchill Meadows, one of Mississaugas most desirable neighbourhoods, this spacious 4-bedroom, 3-bathroom semi-detached home offers just over 2,000 sq. ft. of well-maintained living space (not including basement) perfect for families or professionals.The main floor features gleaming hardwood flooring, a convenient walk-in from the garage, main floor laundry, and brand new stainless steel appliances. Large windows throughout the home allow for an abundance of natural sunlight, creating a warm and inviting atmosphere. Upstairs, you'll find four generously sized bedrooms. The primary bedroom includes a private ensuite and a walk-in closet for added comfort and functionality. The fenced backyard offers a private space ideal for relaxing or entertaining.This home is ideally situated close to highways 403 and 407, high-ranked schools, public transit, plazas, Erin Mills Town Centre, and places of worship. A fantastic opportunity to own a move-in ready home in a family-friendly and convenient location. (id:60626)
Bonnatera Realty
14 Doug Foulds Way
Brant, Ontario
Gorgeous 4-Bedroom Detached Home in the Charming Town of Paris | Walk-Out Basement | 2-Car Garage | Over 2,645 Sq. Ft. Welcome to this stunning detached home in the newly developed Liv Communities neighborhood, nestled in the picturesque town of Paris, Ontario. This beautifully upgraded home offers over 2,645 sq. ft. of modern, functional living space, thoughtfully designed for comfort, style, and family life. 4 Spacious Bedrooms | 3.5 Bathrooms Bright Open-Concept Layout with 9-Ft Ceilings and Pot Lights on the main floor Walk-Out Basement Full of natural light and future potential Contemporary Kitchen with Stainless Steel Appliances and Movable Breakfast Island Ideal for everyday meals or entertaining 6-Car Parking including a generous 2-Car Garage, Bedroom 3 has walk to Large Balcony and scenic outdoor space Located just minutes from Highway 403, Brant Sports Complex, schools (with a primary school bus stop right across the street), shopping, and beautiful trails this home offers the perfect blend of tranquility and accessibility. Live in one of Ontario's most desirable small towns where elegance meets everyday convenience. (id:60626)
Save Max Real Estate Inc.
585 Perth Street
Pembroke, Ontario
Welcome to 585 Perth Street, an exceptional opportunity for homebuyers seeking additional income or savvy investors adding to their portfolio. This fourplex consists of 2 brand-new units (2024 addition, rent increases not be bound by LTB rules!) and 2 renovated units (2019), and is rented all at market value. Featuring 4 spacious 2-bedroom units, modern finishes, and abundant natural light, this property promises a steady income with an incredible 7% CAP rate! Conveniently located near Algonquin College and other amenities, it's an ideal house hacking strategy or an addition to any investment portfolio. Don't miss out on this excellent turn-key opportunity! (id:60626)
Exp Realty
32592 Bevan Avenue
Abbotsford, British Columbia
Welcome to this SPACIOUS family home on a 7,600 SQFT CORNER LOT in a desirable ABBOTSFORD neighborhood! Offering 2,502 SQFT of well-planned living space, it features 6 BDRMS and 4 BTHRMS, including a 2-BDRM AUTHORIZED SUITE-perfect as a MORTGAGE HELPER or for EXTENDED FAMILY. The MAIN level offers a bright KTCHN, eating area, formal LVNG/DINING rooms, PRMRY BDRM with ENSUITE, two more BDRMS, and a full BATH. The LOWER level includes another PRMRY with ENSUITE, LAUNDRY, and the AUTHORIZED SUITE. Enjoy the FENCED, LOW-MAINTENANCE BACKYARD-ideal for summer BBQs. Plenty of PARKING for RV, boat, and more. Minutes to MILL LAKE PARK, MSA ARENA, BEVAN PARK, SEVEN OAKS, and top-rated SCHOOLS including Godson Elementary, Abbotsford Middle, and Abbotsford Senior Secondary! (id:60626)
RE/MAX Treeland Realty
51111 Rr 233
Rural Strathcona County, Alberta
Here is your chance to own 40 ACRES only 1 mile from Edmonton City limits in the GROWING SOUTHEAST AREA! Excellent access from 41 Ave SW! This land is NOT located in Edmonton, and therefore FREEDOM REMAINS! Build your dream house and shop! Bring your animals! Start a hobby farm! Land is very suitable for a WALKOUT estate, with gently rolling hills and beautiful views! PAVED ALL THE WAY! Only 5 mins from Edmonton or Beaumont! NEW DRIVEWAY & BUILD SITE ALREADY IN! (id:60626)
Maxwell Devonshire Realty
3 Simon Drive
Adjala-Tosorontio, Ontario
CHARMING TWO-STOREY IN THE HEART OF LORETTO, OFFERING TRANQUILITY AND COUNTRYSIDE LIVING YET CLOSE TO ALL AMENITIES. HUGE PRIVATE DIAMOND-SHAPED LOT 80X176, WITH AN INGROUND POOL WHICH BACKS ONTO A HUGE PARK. NEW STONEWORK AROUND POOL, NEW SHED, NEW ASHPHALT DRIVEWAY, PORCELINE TILES AND HARDWOOD THROUGHOUT FIRST FLOOR. NEW HIGH QUALITY APPLIANCES, VERY BRIGHT S/E FACING BACKYARD. FINISHED BASEMENT WITH LAMINATE ON TOP OF DRY CORE, LAUNDRY AREA AND FIREPLACE. (id:60626)
Homelife Partners Realty Corp.
4490 Gallaghers Forest S Unit# 16
Kelowna, British Columbia
Private, stylish, and perfectly suited for a lock-and-leave lifestyle! Fully renovated with top-tier finishings, this home exudes quality craftsmanship and thoughtful design throughout. From the moment you step inside, pride of ownership shines through. Hickory flooring flows through the open-concept main level, complemented by expansive windows that flood the space with natural light. The kitchen is a chef’s dream, boasting a high-end 6-burner gas range, quartzite countertops, a large island with seating, custom Westwood cabinetry, and a striking bronze backsplash. The living room features a floor-to-ceiling fireplace against a stunning hickory wine wall, while the dining area leads to a private backyard retreat. A covered patio with a gas hookup, surrounded by mature greenery, creates an ideal space for outdoor entertaining. The spacious main-floor primary bedroom offers a luxurious ensuite and walk-in closet. A laundry room, powder room, and den complete the level. Upstairs, a lofted family room, two generous bedrooms, and a full bath provide a perfect retreat for guests or family. Enjoy the sought-after Gallaghers lifestyle with exclusive access to a pool, fitness center, artisan studios, nearby trails, tennis courts, and two top-tier golf courses just steps away! (id:60626)
RE/MAX Kelowna - Stone Sisters
5105 - 1 Bloor Street E
Toronto, Ontario
Iconic 1 Bloor, Heart Of Downtown Toronto, Direct Access To 2 Lines Of Subway, W/T Designer Boutiques, Fine Dining On Bloor St. & Yorkville, R.O.M., U Of T Campus, Open Large Balcony, Panoramic South View Of The Lake Ontario & Cn Tower, 24 Hrs Concierge, 50,000 Sq. Ft. Of Amenities, Indoor & Outdoor Pool, Gym, Sauna, Party Room & Lots More. Fully Furnished Unit. Large Den Can Be Used As Second Bedroom. Rental Income of $4000 per Month for Past Two Years! (id:60626)
Bay Street Group Inc.

