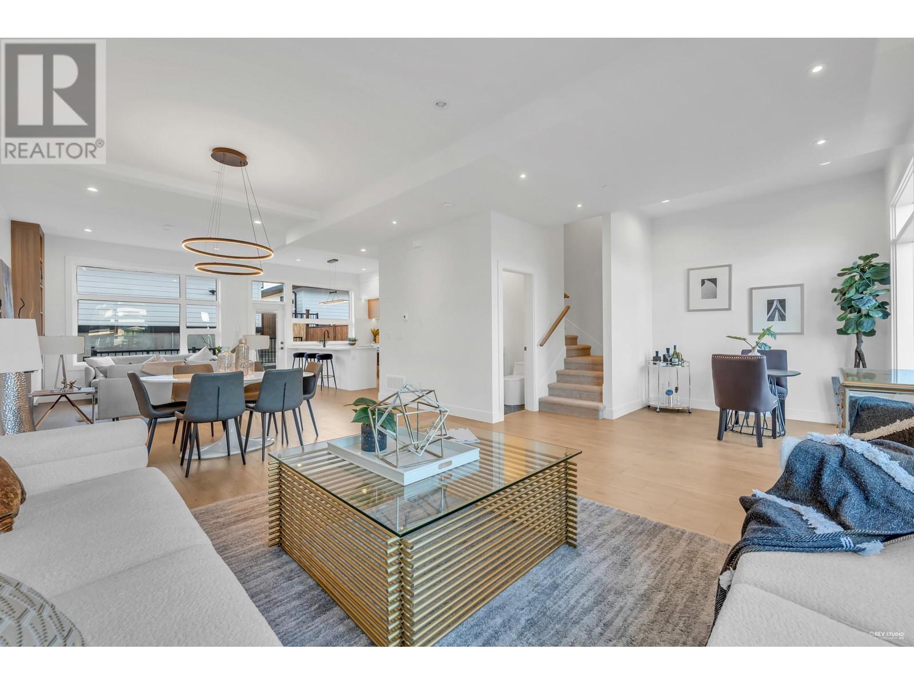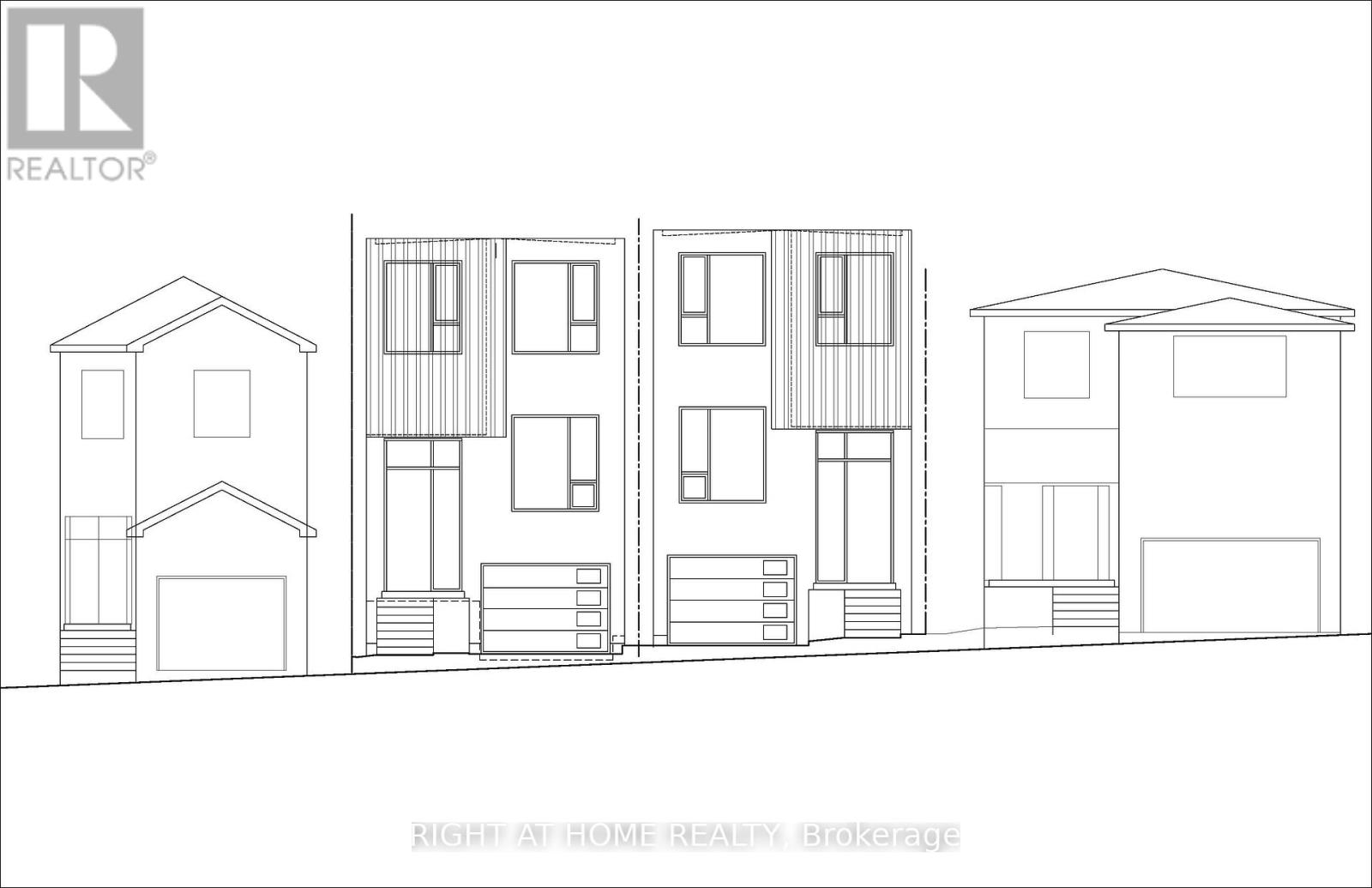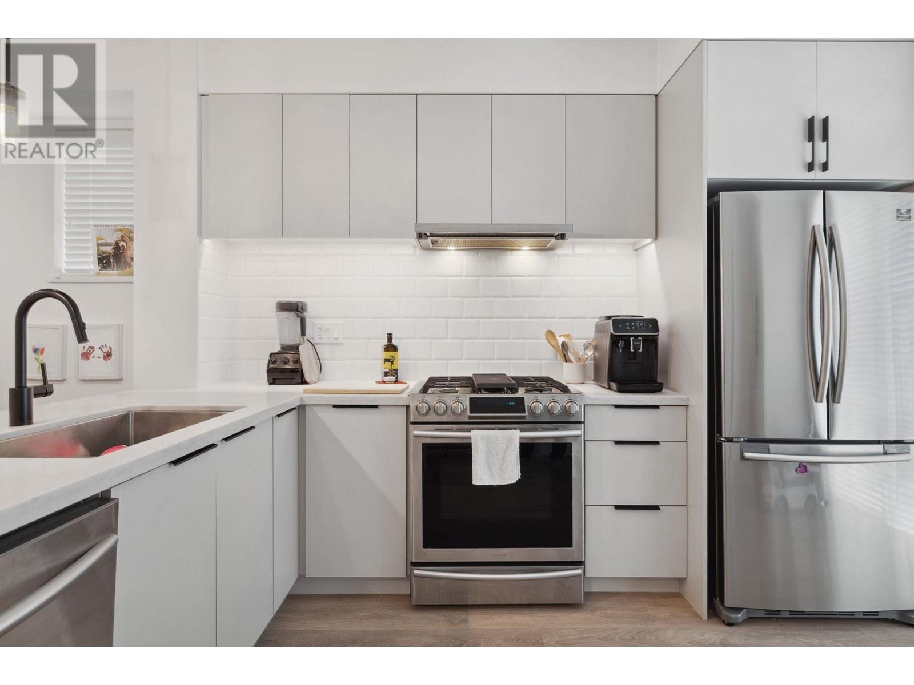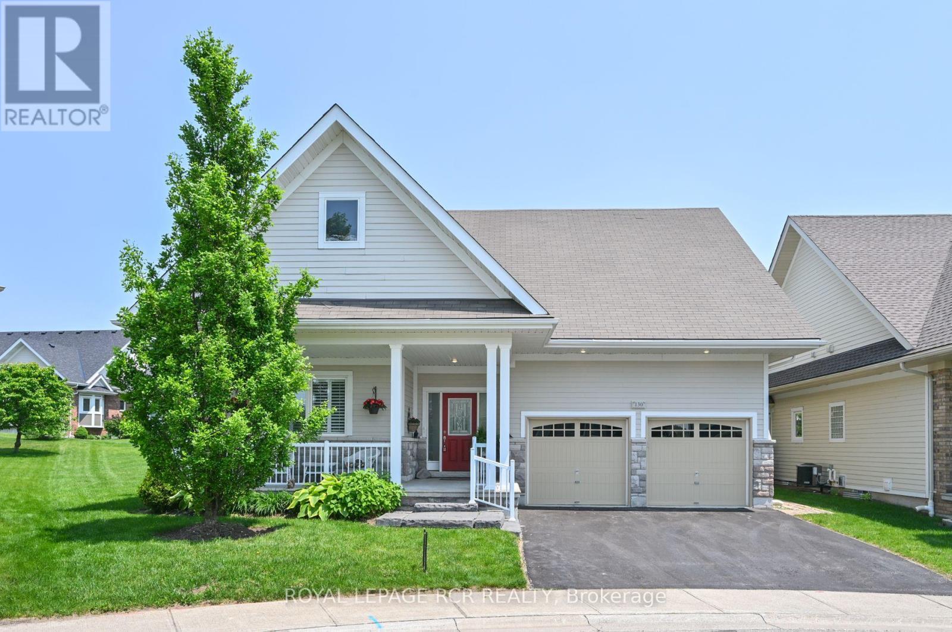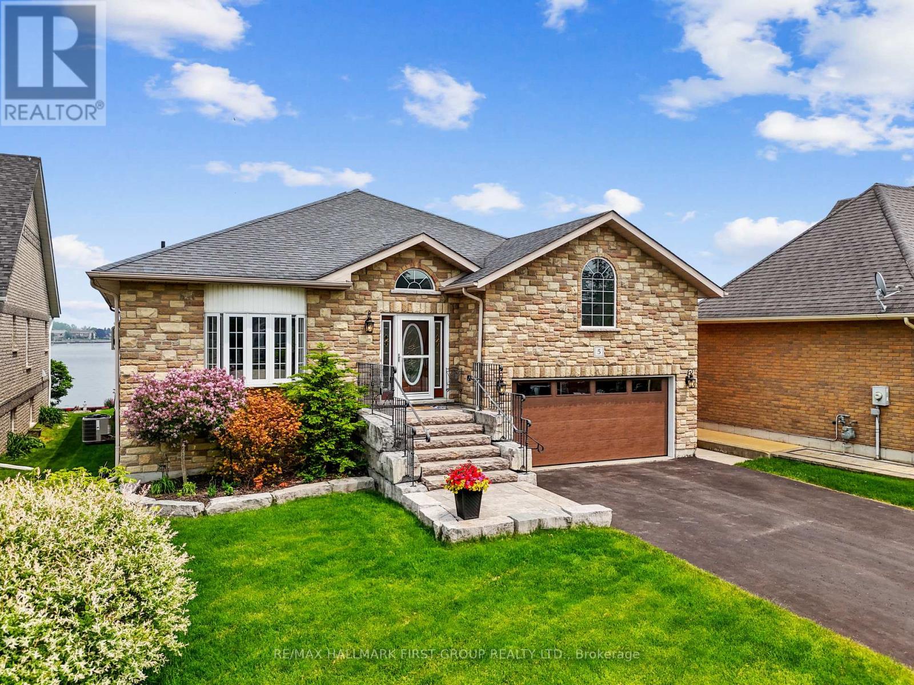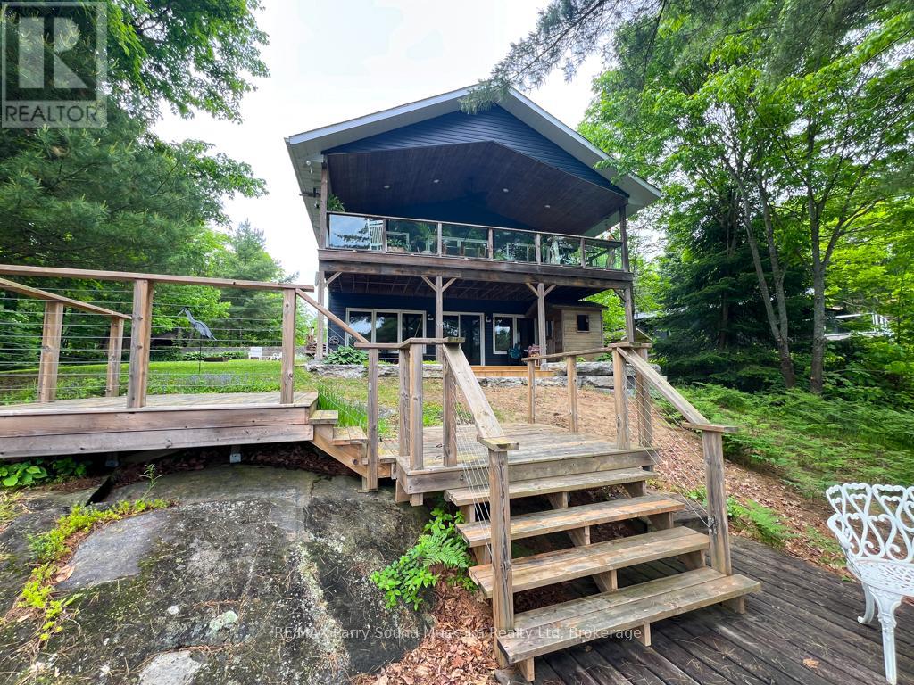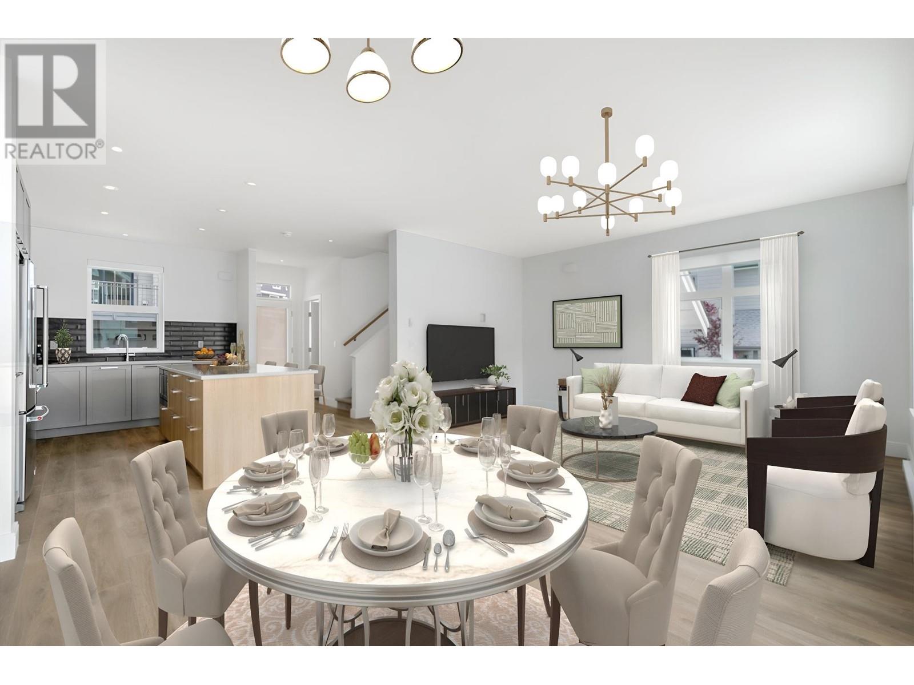13618 232 Street
Maple Ridge, British Columbia
** OPENHOUSE : JULY 20 (SUN) 2-4PM ** Silver Valley's newest Non-strata rowhome, NO strata fees here. These spacious nearly 2700sqft homes feature 5 bedrooms incl. a 2-bed basement with separate entrance; perfect for in-laws, grown-up kids, or a home office. Enjoy stunning views from the private ROOFTOP deck, plus a double SxS garage with back lane access. The large fenced backyard is perfect for kids or pets. Quality construction with Hardy Board materials, Air Conditioning, and built to BC Energy Step Code for efficiency. Just minutes from parks, schools, daycare, and amenities. Under New Home Warranty! (id:60626)
Sutton Group - 1st West Realty
1006 Silvertip Road
Rossland, British Columbia
A Custom home, built to Passive House Standards. This house features advanced technology, premium materials that deliver unmatched energy efficiency, year-round comfort & ultra-low utility costs. Flooded with natural light, the interior showcases panoramic mountain views through massive PH-certified triple-glazed, Argon-filled, low-emission windows & doors. The home’s foam-free building envelope is insulated with cellulose & mineral wool, achieving exceptional R-values. Radiant heating & cooling is powered by an air-to-water heat pump, keeping the space consistently comfortable in every season. Easy, fuss-free controls mean less work & more enjoyment. Among the most inspiring spaces is the expansive office (POTENTIAL ADDITIONAL BEDROOM), framed by a picturesque window that captures big skies and soaring birds. On the main floor, a full height gym offers potential for room conversions to a 3rd bedroom. A steel roof, Hardie board siding, aluminium-railed decks, & concrete patio ensure long-lasting durability. 2kV grid-tied photovoltaic panels already installed, a secondary back-up circuit wired-in & generator / battery bank ready. The private rear patio is hot tub-ready! Custom design is on display throughout-from local built kitchen & bathroom cabinetry & recycled quartz counters, to hand-finished maple handrails with inset lighting & Douglas Fir window sills. Every finish was chosen for performance, sustainability, modern style, using only low-emission glues & paints. (id:60626)
Mountain Town Properties Ltd.
300 Seafield Rd
Colwood, British Columbia
Price Adjusted for Immediate Sale!! Introducing this gorgeous Air Conditioned custom built Citta home offering over 38K of upgrades. As you enter this beautiful home you are met with a custom spindled staircase spanning all 3 levels. As you make your way into the magnificent extra large Kitchen featuring custom Citta milled cabinets, quartz counters and large family Island you know you have found something special. A high end Kitchen Aid app package and ship lap ceiling also compliments all the lighting and abundant full height windows in the family room. A lrg dining and custom laundry/ mud room helps complete this level with the lrg deck over looking the manicured back yard. Making your way upstairs you will find 3 large bds, an oversized Primary Bed featuring a water view balcony and gorgeous 5 pcs ensuite. Downstairs we offer 1004 sqft of unfinished area with roughed in bath and walk out Patio. All this set in a quiet desired location steps to the waterfront and Royal Roads walking trails. Expanding on some of the other important upgrades to this original Seafield Home Harbourside plan are the following. Upgraded custom garage door, 3 level open spindled staircase, modified large kitchen to incorporate extra corner cabinets and quartz counter tops, redesigned large laundry room/ mud room with oversized barn door and direct access through the garage and side of house. There is also Hot and cold water line installed in the garage for a sink as well as a roughed in Vac system. The only home in the development offering and full height excavated 1004 square foot basement offering a finished staircase to the basement and abundant widows for natural light plus walk out patio . With this Special location you are just a pathway to the waterfront from several different locations and steps to beautiful Royal Roads and Hatley Castle as well as over 600 acres of woods and walking trails. Location is Everything. Call today for a showing you will not be disappointed! (id:60626)
RE/MAX Camosun
32 Aylesworth Avenue
Toronto, Ontario
Attention Builders, Renovators, Investors! Amazing opportunity to build two modern detached houses, each 1,770 SQF. Development approved by the COA, building permits in process. Prime location, Family friendly street. (id:60626)
Right At Home Realty
601 3021 St George Street
Port Moody, British Columbia
Welcome home to this lovely END UNIT townhome in popular George by Marcon! Located in a coveted spot at the end of the complex, you will love the incredible location and efficient floor plan of this home with large windows to enjoy an abundance of natural light. Walk through your fenced, South facing patio and step into to your bright 3 bed/2.5 bath home showcasing contemporary finishings + modern design. Upstairs offers 3 spacious bedrooms including impressive primary suite with lovely ensuite bath with dbl vanity and walk in closet. Enjoy upgrades including built in kitchen pantry and custom slat wall storage in the double tandem garage (perfect space for your home gym/workshop/gear). All in an ideal location with easy access to schools, cafes transit (5 min walk to WCE + Skytrain) and more. (id:60626)
Oakwyn Realty Ltd.
130 - 200 Kingfisher Drive
Mono, Ontario
Welcome to Easy Living in Mono's Premier Adult Lifestyle Community! Discover comfort, convenience, and community in this beautiful Bungalow c/w Stone Accent nestled in one of Mono's most sought-after communities. Perfect for near-retirees or retirees looking to downsize without compromise this Somerset Model offers a serene and stylish transition into your next chapter. Boasting 2+2 Bedroom & 3 Bathrooms, this thoughtfully designed home features an open-concept layout with hardwood floors making it ideal for entertaining or quiet relaxation. The chef-inspired kitchen includes a center island with granite countertops, seamlessly connecting to the combined living and dining area under elegant coffered ceilings. Step outside to a peaceful backyard retreat, perfect for morning coffee or evening unwinding. The spacious primary suite includes a walk-in closet & a 4 pc ensuite, offering the privacy & comfort you deserve. Bonus laundry on the main floor along with access to a double garage for every day convenience. The fully finished basement expands your living space with a large family room featuring above-grade windows, two additional bedrooms, & a 3pc bathroom which is ideal for guests or hobbies. As part of this vibrant adult community, enjoy exclusive access to the very impressive community centre, where you can sit & relax in the reading room c/w a two sided fireplace, separate billiards room, gym, his and her bathrooms, movie theatre, crafts centre, mail room & large banquet hall with a full kitchen - the perfect setting for social events & making lasting connections. (id:60626)
Royal LePage Rcr Realty
3491 Arbutus Dr S
Cobble Hill, British Columbia
For more information, please click on Brochure button below. Located in the 55+ Seaside Community of Arbutus Ridge, this custom architecturally designed home boasts high vaulted ceilings in the entrance foyer, living and dining rooms. Dynamic sunrises over-looking the Satellite Channel with Mount Baker and the Cascade Mountains beyond. Sunsets also have unobstructed views from the sunken living room looking across the golf course and up the valley. Updated kitchen with quartz counters, ample storage room, new stainless steel appliances and deep kitchen sink. In-floor radiant heating throughout and heat pump, gas fireplace in family room and wood burning fireplace in the living room. Very large primary bedroom also with ocean views has walk-in closet and expansive 5-piece ensuite. Second bedroom has a Murphy bed and lots of built-in cupboard space. Second smaller 4-piece bathroom. Laundry room leads to a double car garage with attic storage. Several amenities, beautiful home! (id:60626)
Easy List Realty
5 Edgewater Drive
Brighton, Ontario
Situated on the shores of Lake Ontario in picturesque Presquile Bay, this beautifully updated home is a dream for those who love to live by and on the water. Featuring a private boat slip and unobstructed lake views, the property blends comfort, elegance, and a genuine connection to the outdoors. Step inside to a bright, open entryway with upgraded tile flooring and soaring ceilings that immediately create a sense of grandeur. The open-concept living and dining area is anchored by a cozy fireplace with a striking stone surround, cathedral ceilings, and a wall of windows that frame the scenic water views. A walkout extends the living space outdoors, perfect for seamless entertaining. The kitchen is both functional and stylish, offering ample cabinet and counter space, stainless steel appliances, recessed lighting, and direct access to the outdoors, ideal for alfresco meals by the lake. The main floor features a generous primary suite with private deck access and captivating water views. The spa-inspired en-suite includes a dual vanity, freestanding tub, and a glass shower enclosure, creating a peaceful retreat experience. Two additional bedrooms, a full bathroom, and a convenient main floor laundry with access to the attached garage complete this level. Downstairs, the finished lower level expands your living space with a large rec room, fireplace, games area, a guest bedroom, and a full bath, perfect for entertaining or hosting overnight visitors. Outdoor living is elevated by a spacious deck, hot tub, waterside patio, and a private boat slip, all set against the tranquil backdrop of the Lake. Whether it's morning coffee or sunset dinners, every moment is enhanced by the natural beauty of the surroundings. Located just minutes from downtown Brighton's shops and restaurants, with quick access to Hwy 2 and the 401, this lakeside property offers the perfect blend of convenience and serenity. (id:60626)
RE/MAX Hallmark First Group Realty Ltd.
45 Peninsula Shores Road
Mcdougall, Ontario
45 Peninsula Shores Road is a 2100+sqft raised bungalow with just shy of an acre of land, including 108 feet of shoreline on beautiful Harris Lake. This recently updated, 4 bedroom, 2.5 bathroom home offers open concept living, in-floor heat, and a waterfront lifestyle. The main floor offers 2 bedrooms, including the primary with 4 piece ensuite, you will also find the laundry room, powder room, kitchen, dining, and living room. A set of sliding doors leads you to a large raised deck, covered from the elements, and giving incredible views of Harris Lake, it's perfect for a dinner outside, regardless of rainy days. The lower level holds a second kitchen, entertainment area, 2 more bedrooms, a 3 pc bath, and utility room. The walkout sliding doors deliver you to the sauna, a second deck, and of course the gentle walk to the waters edge and your dock for fishing, swimming, and boating. Tall mature trees provide plenty of privacy, and the 32x24 detached, heated garage offers ample space for vehicles, storage, and toys. A wonderful property to call home, just 15 minutes to the town of Parry Sound and all amenities. (id:60626)
RE/MAX Parry Sound Muskoka Realty Ltd
7107 Beechwood Road
Niagara Falls, Ontario
Welcome to this exceptional detached bungalow with over 3,000 sq ft of finished living space, set on over an acre of land in Niagara Falls! Upon entry, you'll find a well-appointed kitchen with built-in appliances, seamlessly flowing into the large dining room. The main level offers a desirable primary bedroom with closets, an additional bedroom, and a newly renovated 4pc bath. A cozy yet spacious living room serves as the heart of the home, featuring a fireplace and large windows that bring in natural light while offering serene views of the expansive backyard. Step outside onto the deck to enjoy the peaceful surroundings or unwind with a morning coffee. Adding to the convenience, the main level includes a laundry room with storage and a reverse osmosis system for filtered drinking water, and a walk-out to the deck. The mudroom offers direct access to the garage. The fully finished lower level extends the homes functionality, featuring two generously sized bedrooms, a 3pc bath, and an office. The large family room and rec area also provide additional space for entertainment. For outdoor enthusiasts, this property is a dream! A 30'x40' workshop, fully equipped with 100-amp electrical service and a 9,000-lb lift, is ideal for car admirers, hobbyists, or anyone needing a functional workspace. The solar panels also generate approximately $4,500 annually, making this property both energy-efficient and cost-effective. Gardeners will love the greenhouse, charming she-shed and garden perfect for growing plants during the warmer months. Enjoy the fruits of nature with pears, plums, and apples from the trees on the property. Located just a short drive from grocery stores, schools, the community center, and the QEW, this home offers the perfect balance of privacy and convenience. Lovingly maintained with thoughtful upgrades, it presents a rare opportunity for those seeking space, tranquility, and modern amenities. Don't miss your chance to own this incredible home! (id:60626)
Sotheby's International Realty
153 1310 Mitchell Street
Coquitlam, British Columbia
NO GST!! BRAND NEW SPACIOUS CORNER UNIT TOWNHOUSE at Forester II by Townline. This spacious 3 bedroom 2.5 bath unit, close to 1,770sf, comes with double side-by-side garage which has ample space. Features include L-shape kitchen with big island, laminate flooring on main floor, very good size living and dining areas, which leads to the balcony, separate foyer area, and has south/north/east exposures which gives lots of natural light. Upstairs has 3 bedrooms. Primary bedroom fits a king size bed with walk-in-closet and ensuite with double sink, standard size shower and bathtub. The other 2 bedrooms can easily fit queen size beds. There is plenty of storage in the garage. Book your private showing today! (id:60626)
RE/MAX Crest Realty
11279 Harrison Street
Maple Ridge, British Columbia
Extensively Renovated 3-Level Home Backing onto Greenspace! Welcome to this beautifully renovated 4-bedroom, 3-bathroom home situated on a spacious 7,216 square ft lot. Tucked against lush greenspace, or for privacy and luxury living at its finest. Step inside to experience a "breathtaking" gourmet kitchen featuring a 6-burner Wolf gas range with pot filler, top-of-the-line appliances, and a touchless faucet perfect for the modern chef. The home boasts two walk-in closets and a spa-inspired ensuite with a 2 person steam shower and integrated music system for the ultimate relaxation. The fully finished lower level includes a large theatre room and a private 4th bedroom-ideal for guests or a home office. New roof, furnace, and air conditioning, ensuring comfort and efficiency year-round. All-season backyard oasis featuring a covered deck with skylights, hot tub, 2 gas hookups, fire table, and a covered fire pit. The deluxe playground with swings, slide,and playhouse. along with a bonus trampoline. (id:60626)
RE/MAX Performance Realty

