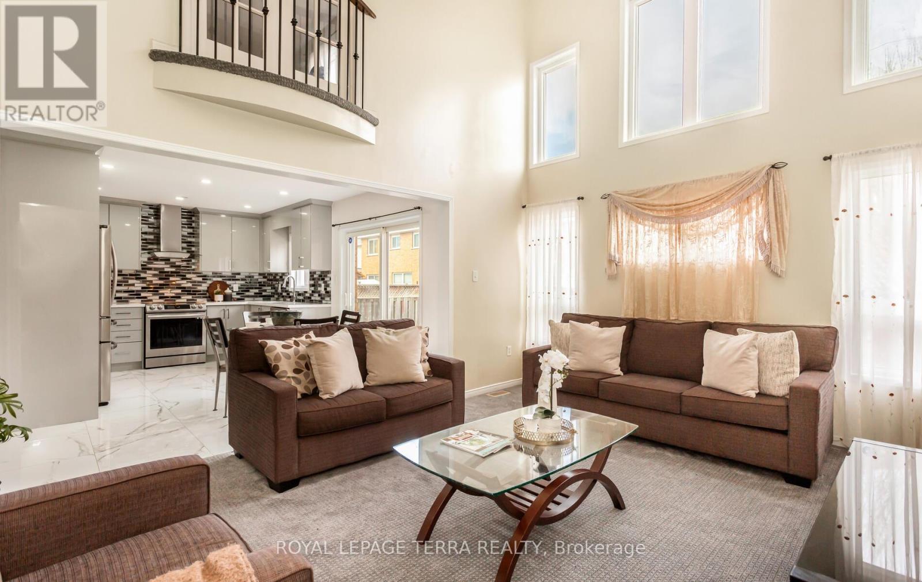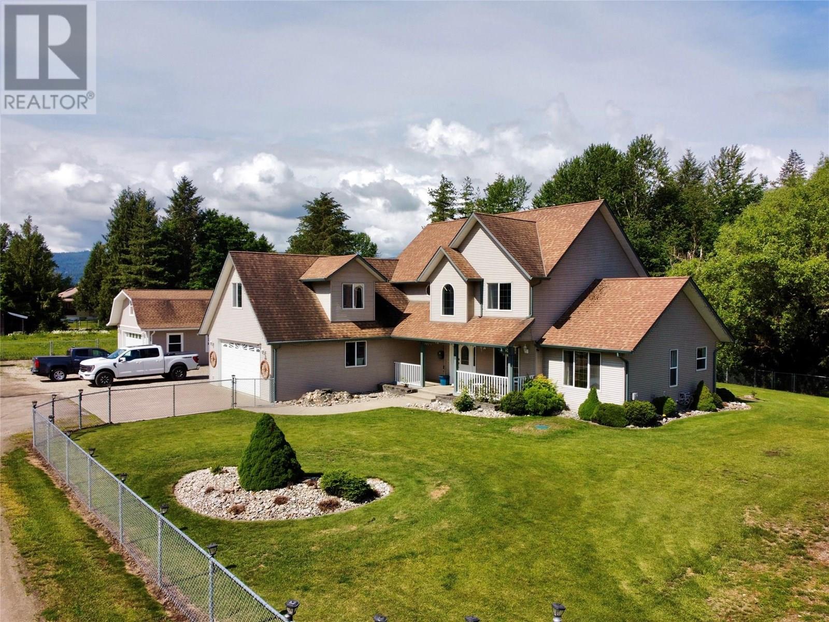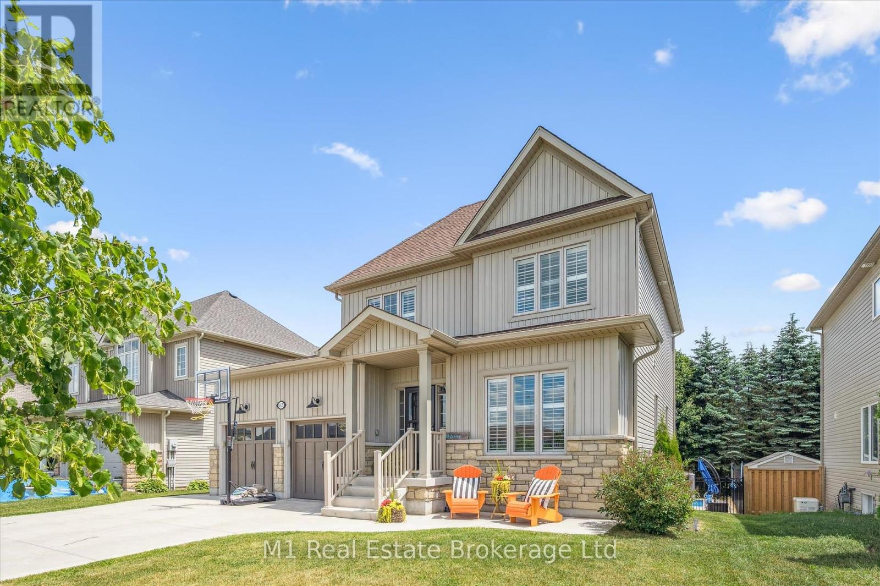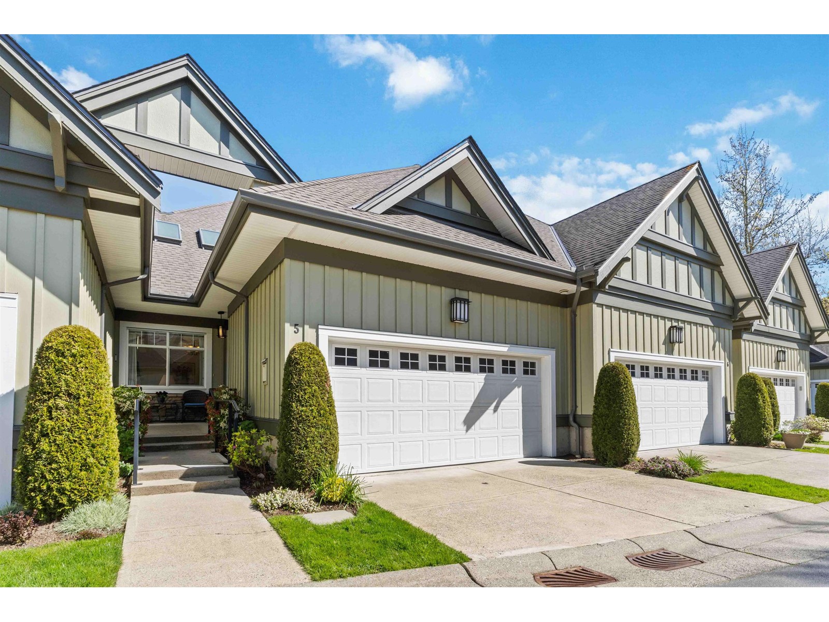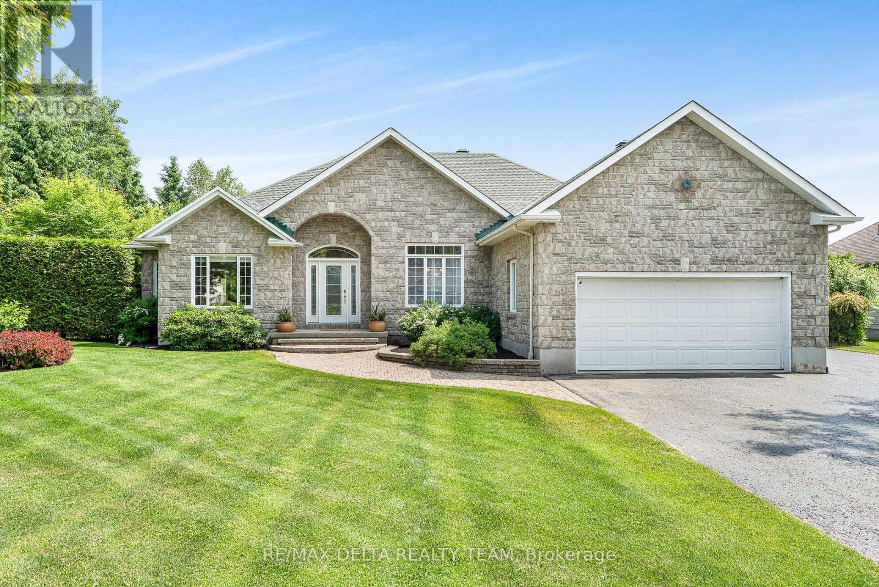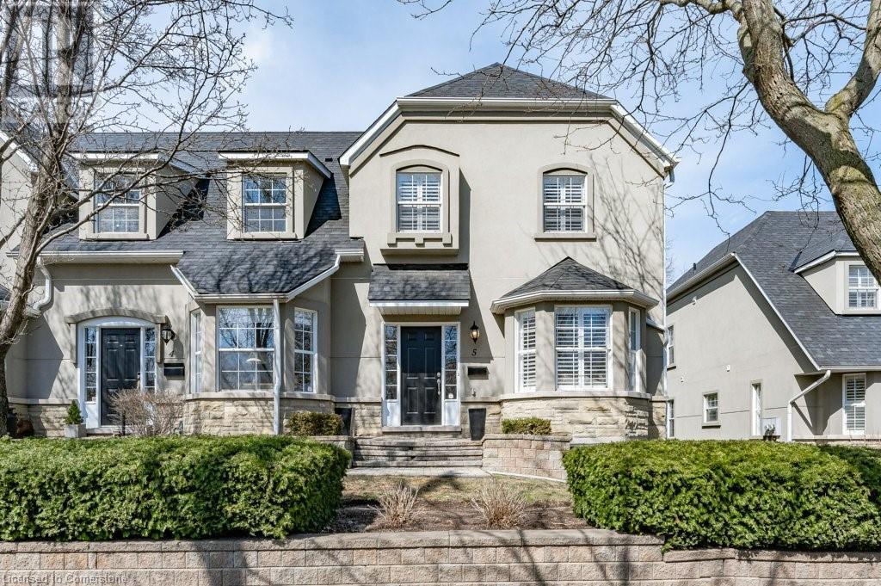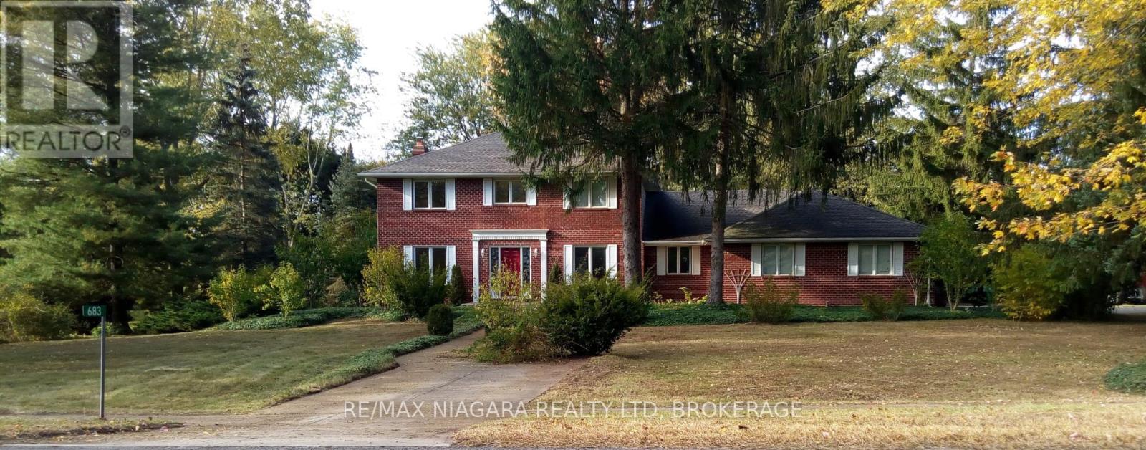355 Edenbrook Hill Drive
Brampton, Ontario
**So Many Reasons To Love This Home**.This Immaculately Kept Detached House Has Bright, Spacious 4 + 2 Bedroom , 4 Washroom & Master Bedroom Comes With 4Pc Ensuite. The Main Level Showcases Living/ Dining & Sun Filled Spacious Family Room.**Soaring High Impressive Ceiling On M/Floor & Floor To Ceiling Large Windows ** Not Yet Finished** This House Offers Spacious Finished Basement With 2 Bedroom, 1 Washroom & Rec Room, Spacious Partial Finished Kitchen Offers Ample Potential For Future Expansion With Separate Entrance To Basement. Backyard With Ample Space For You To Enjoy BBQ Nights With Family & Friends. **Pot-Lights ,S/S Appliances In Kitchen (2023), Upgraded Kitchen ** Wide Driveway Offers Parking For 4 & The List Goes On...This Location Offers The Homeowner A Perfect Balance Of Closeness To Recreation Centre , Major Transit ,Schools & Offers Quietness Of A Community Built Around A Desirable Neighborhood Of Fletcher's Meadow.**Shows 10/10 !!Come See For Yourself If This Is Your Next Home!! (id:60626)
Royal LePage Terra Realty
160 Carlin Street
Grindrod, British Columbia
Discover the perfect blend of space and serenity with this stunning 4-bedroom, 3-bathroom family home nestled on a private 0.66-acre lot near the river. With over 2,600 square feet of living space, this beautifully maintained home offers a spacious, open floor plan ideal for family living. The main floor is perfect for entertaining, featuring a large kitchen with stainless steel appliances and a cozy propane fireplace in the living area. Step through the sliding patio doors from the kitchen into a peaceful backyard oasis, complete with a flowing creek, fully landscaped yard, and secure fencing for kids and pets. The outdoor space is perfect for hosting gatherings, boasting a large outdoor kitchen area, fire pit, and wood shed. The front yard is enhanced by a charming fountain water feature. The main floor's primary bedroom is a true retreat, with a private ensuite featuring a beautiful new double stand-up shower, and a spacious walk-in closet. Upstairs, you'll find three sizable bedrooms, a full bath, and a large rec room over the garage, ideal for family fun and relaxation. A detached 24x24' heated shop with a storage loft provides ample workspace and storage. Located just a short walk from Grindrod Elementary and across from the Shuswap River, this home offers a peaceful and private escape. Don’t miss the chance to make this tranquil retreat your own—schedule your viewing today! (id:60626)
Coldwell Banker Executives (Enderby)
87 Richardson Drive
Aurora, Ontario
Welcome to 87 Richardson - A Lovely Home with a Beautiful Backyard in the Heart of Aurora. Worry-free Durable No-Stain Composite Decking front and back! Lot size 50 x150. Beautiful backyard Featuring an Apple Tree, Cherry Tree and a pretty 10 x10 Garden shed. Three Bedrooms and 1 Bath on the Main Floor. The Third Bedroom is presently being used as an Office. Footprint 1356 sq ft not including front and back decks. Approximately 850 sq ft finished in the Lower Level. Main Floor also features a Renovated Kitchen, Combined Dining/Living Room with walk-out to your Backyard Deck. Primary Bedroom also has a Walk-Out. Enjoy the Family Room with a Fireplace on the Lower Level. The Lower Level also features a Work-Out Area, Laundry Room, 3 Pc bath and Storage including a Work Bench. Please view the Photos & Virtual Tour ! A Pleasure to Show! (id:60626)
Royal LePage Your Community Realty
4691 Ontario Avenue
Niagara Falls, Ontario
Exceptional opportunity to own a fully renovated, turn-key mixed-use commercial building in one of Niagara Falls most exciting growth corridors. Located directly across the street from the brand-new University of Niagara Falls and just around the corner from the GO Train station, this property is ideally positioned for long-term appreciation and steady tenant demand. The university brings a growing population of students, faculty, and staff to the area, enhancing foot traffic and driving demand for both residential and commercial space. Just minutes from Clifton Hill, the tourism district, the U.S. border, and countless entertainment, dining, and retail destinations, this location offers unmatched connectivity and visibility.The building features two beautifully updated residential units each approximately 850 sq ft with 2024 appliances, in-suite laundry, and efficient heat pump systems for heating and cooling. On the main floor, you'll find a professional large modern office space, and four individual commercial therapy rooms with shared amenities, making it ideal for wellness practitioners or flexible workspace rentals. Both main floor commercial units include kitchenettes and private washrooms. Four separate hydro meters, owned parking, and a full security camera system add to the building's value. Extensive renovations have been undergone throughout to make the property turn key! This is a rare opportunity to secure a low-maintenance, high-potential asset in a rapidly evolving neighbourhood. (id:60626)
Exp Realty
431 Dockside Drive
Kingston, Ontario
Welcome to Riverview Shores from CaraCo, a private enclave of new homes nestled along the shores of the Great Cataraqui River. The Burnaby, a Limited Series home offers 2,900 sq/ft, 4 bedrooms + den and 2.5 baths. Set on a premium 50ft lot overlooking the water with no rear neighbours. This open concept design features ceramic tile, hardwood flooring and 9ft wall height on the main floor. The kitchen features quartz countertops, centre island, pot lighting, built-in microwave and walk-in pantry adjacent to the breakfast nook with sliding doors. Spacious living room with vaulted ceiling, gas fireplace, large window and pot lighting plus separate formal dining room and den/office. 4 bedrooms up including the primary bedroom with a walk-in closet and 5-piece ensuite bathroom with double sinks, tiled shower and soaker tub. Additional highlights include a 2nd floor laundry, a high-efficiency furnace, an HRV system, quartz countertops in all bathrooms, and a basement with 9ft wall height and bathroom rough-in ready for future development. Ideally located in our newest community, Riverview Shores; just steps to brand new neighbourhood park and close to schools, downtown, CFB and all east end amenities. Make this home your own with an included $20,000 Design Centre Bonus! (id:60626)
RE/MAX Rise Executives
62 Ryan Street
Centre Wellington, Ontario
Welcome to 62 Ryan Street, a five-bedroom home offering over 3,000 sq ft of finished living space and a long list of thoughtful upgrades. The finished basement adds valuable living space with a bedroom, full bathroom, rec room, and kitchenette perfect for extended family or guests. The main level features high ceilings, hard-surface flooring, and a well-equipped kitchen with natural stone countertops and professional-grade appliances. California shutters throughout the home add a polished touch. Outside, you'll find a concrete driveway, insulated garage doors, and professionally landscaped yard. The backyard is built for summer enjoyment, featuring a 16x40 heated saltwater pool, a 16x32 aluminum deck with storage underneath, and a fully fenced yard with metal fencing for added privacy and low maintenance. (id:60626)
M1 Real Estate Brokerage Ltd
7058 115a Street
Delta, British Columbia
Welcome to 7058 115A Street located in one of Delta's most desirable family-friendly areas. This 2-storey home features 4 spacious bedrooms, 2 baths, offering a fantastic layout for growing families or investors alike. Sitting on a generous lot, this property boasts a large private backyard and plenty of potential to personalize or redevelop. Situated just steps from Walmart, Scottsdale Mall, transit, and excellent schools, convenience is at your doorstep. Whether you're looking to move in, renovate, or hold for future growth, this home presents tremendous value in an unbeatable location. Don't miss your chance to get into this sought-after area at an exceptional price this one won't last! (id:60626)
RE/MAX Westcoast
8820 Oxford Road
Vernon, British Columbia
Views, views, views! Welcome to your serene escape! This breathtaking property offers unparalleled lake views and presents a perfect blend of luxury, comfort, and nature. Nestled in a tranquil neighbourhood, this home is ideal for those seeking a peaceful lifestyle while still enjoying easy access to local amenities. Step outside to your expansive deck/patio, where you can unwind with a morning coffee or host summer barbecues overlooking the pristine water. The master suite is a true oasis, complete with stunning lake views, a walk-in closet, and a spa-like en-suite bath. Additional bedrooms are spacious and inviting, perfect for family or guests. The open-concept living and dining area is perfect for entertaining, with ample space for family gatherings or cozy nights in. The elegant fireplace adds warmth and charm to the atmosphere. Don’t miss this opportunity to own a slice of paradise in this modern masterpiece with captivating lake views! Schedule your private tour today and experience the beauty of lakeside living for yourself in a brand new home! Contact us for more details! (id:60626)
Royal LePage Downtown Realty
5 14968 24 Avenue
Surrey, British Columbia
Welcome to Meridian Pointe! This craftsman-style townhome features over 2,000 sq ft of elegant living space, located in a prestigious, gated community-where all ages are welcome! This bright and spacious unit enjoys a peaceful, spot within the complex and features a sought-after PRIMARY BEDROOM ON THE MAIN FLOOR complete with a luxurious 5-piece ensuite. Soaring 19' vaulted ceilings, 2 gas fireplaces, s/s appliances, QUARTZ counters and shaker style cabinets. Upstairs features 2 bedrooms, loft & flex area w/ample storage. Step outside to your private backyard, backing onto lush greenery, perfect for entertaining, with gas BBQ hookup. The well-maintained community boasts a newer roof and freshly painted exteriors. Ideally situated close to top schools, parks, shopping, and all much more! (id:60626)
Sutton Group-West Coast Realty
1147 Fieldown Street
Ottawa, Ontario
Tucked away on a quiet street and surrounded by mature trees, this custom 3+1 bedroom, 3 bathroom bungalow offers over 3,800 sq ft of refined living space and the perfect blend of elegance, functionality, and outdoor serenity. Situated on a rare 0.53-acre manicured lot with a fenced, heated saltwater in-ground pool, this is a true urban retreat just minutes from the highway with quick access to both Orléans and downtown Ottawa. Step inside to discover a sun-filled main floor featuring hardwood and radiant heated floors for year-round comfort. The inviting living room boasts cathedral ceilings and a cozy gas fireplace, while the formal dining room sets the scene for intimate dinners or lively gatherings. The chef-inspired eat-in kitchen is both stylish and practical, offering granite countertops, stainless steel appliances, a breakfast bar, and modern pendant lighting. The spacious primary suite is your private escape, complete with a walk-in closet and a 4-piece ensuite featuring a soaker tub and walk-in shower. Two additional main-floor bedrooms share a beautifully appointed 5-piece bath, ideal for family or guests. The fully finished basement extends your living space with radiant heated floors, a fourth bedroom, a 3-piece bathroom, a large recreation room, perfect for entertaining, working from home, or accommodating multi-generational needs as well as plenty of storage, including a dedicated cold storage room. Outside, you'll find the private backyard oasis is framed by cedar hedges and mature landscaping. Enjoy sunny afternoons by the heated saltwater pool, unwind on the stone patio, or host unforgettable outdoor gatherings in a peaceful, resort-style setting. With a double-car garage, thoughtful custom design, and an unbeatable location, 1147 Fieldown Street is a rare offering that combines luxury, space, and lifestyle in one of Ottawa's most desirable pockets. (id:60626)
RE/MAX Delta Realty Team
1061 North Shore Boulevard E Unit# 5
Burlington, Ontario
Discover this rare end-unit townhome with 2,177 square feet of finished living space, ideally located just a short walk from downtown Burlington. This charming home offers an open-concept layout with 9’ ceilings on the main level. 2 bedrooms, 2.5 bathrooms. You'll appreciate the convenience of a double car garage, providing ample parking, storage and walk-in to lower level. This versatile lower level can serve as an in-law/guest suite, office or recreation space. Step outside onto the private deck overlooking a tree-lined ravine. With shops, restaurants, waterfront, beach, waterfront trail, highway access and hospital just moments away, this townhome embodies the best of Burlington living. Don’t miss your chance to make this gem your own! (id:60626)
Royal LePage Burloak Real Estate Services
683 Canboro Road
Pelham, Ontario
683 Canboro is a custom-built solid brick two-storey colonial-style home on a 0.84-acre corner lot in the heart of Pelham. This home offers 2,467 sq ft above grade, plus approximately 1,200 sq ft of nearly finished basement space ready for your final touches. Built to R2000 energy conservation standards, it features an insulated, heated triple car garage with auto openers and basement walk-down access. A triple concrete driveway, with separate guest parking, is complemented by concrete sidewalks leading to the home's entrances and the large engineered steel building at the rear of the lot. Inside, a two-storey foyer is highlighted by a custom spiral chandelier and a stained-glass skylight. The oak staircase leads to three spacious bedrooms, including a massive primary suite with an open-concept 4-piece ensuite featuring a jacuzzi surrounded by mirrors and another stained-glass skylight. Custom stained-glass accents are found throughout the home, all signed by the artist. The main floor offers formal living and dining areas with French doors, a large U-shaped kitchen with island and built-ins, and a sunken family room with a wood-burning fireplace. A sliding door off the large eat-in kitchen opens to a private concrete patio and well-treed backyard. A laundry room with 2-piece bath, garage access, and pocket door completes the main level. The 1344 sq. ft. engineered steel building is insulated, heated, air-conditioned, and fully finished inside with a sliding glass door partition wall system. With a paved driveway, large concrete wash pad, and car-lift height, the building can accommodate a home-based business, hobbyist, car buff, or rental income. This property offers space, privacy, and potential for possible severance or ADU development in a lovely rural setting. (id:60626)
RE/MAX Niagara Realty Ltd

