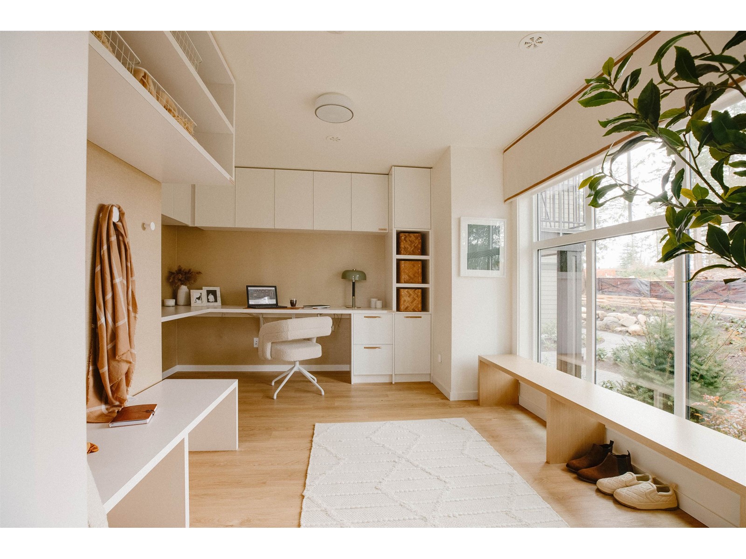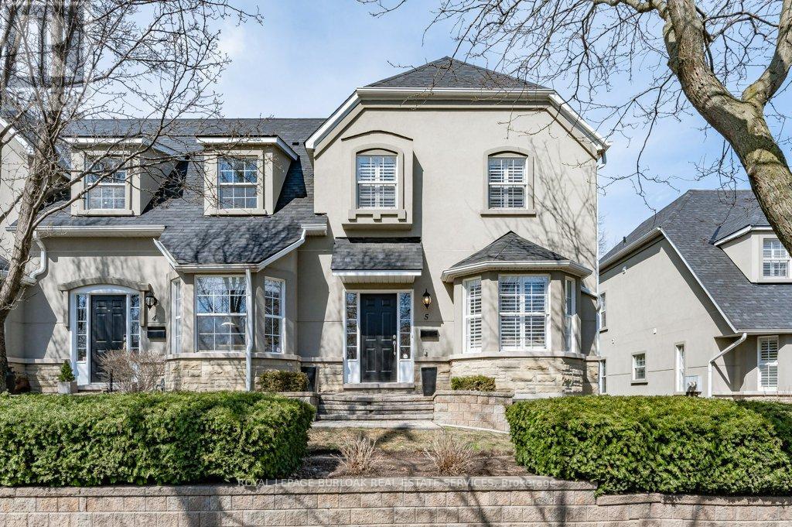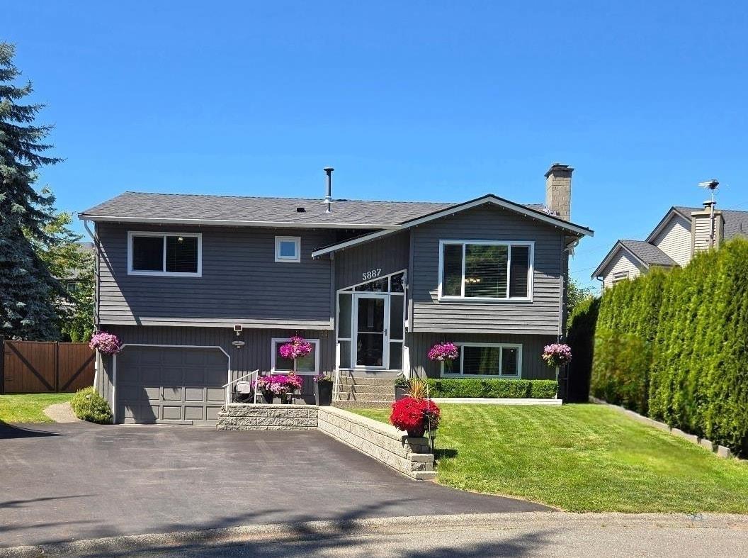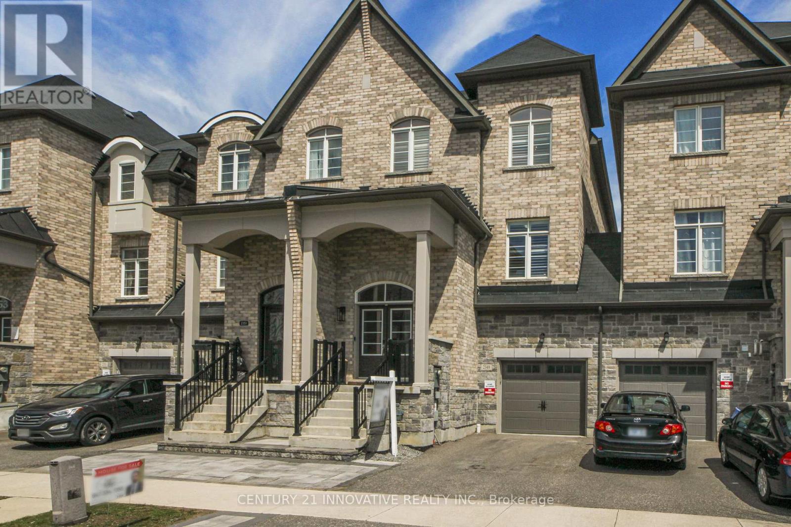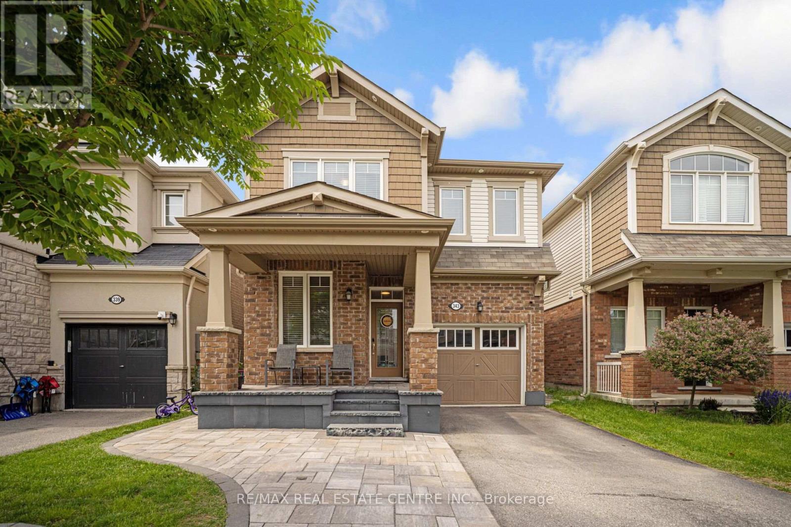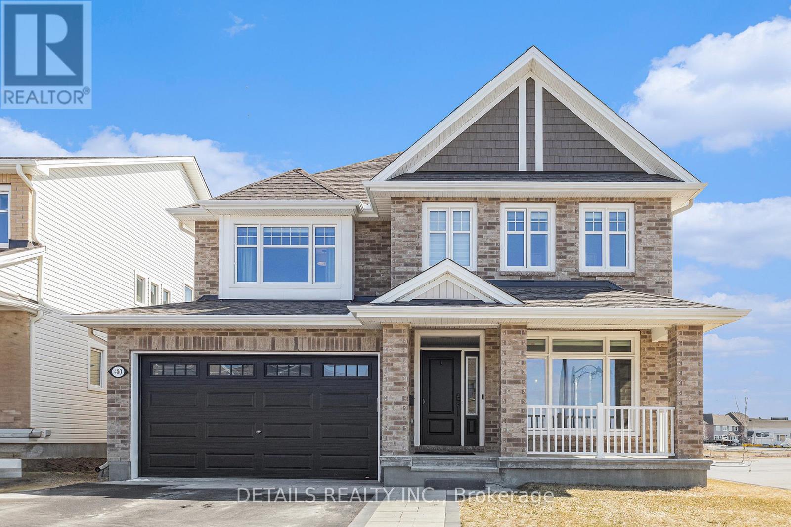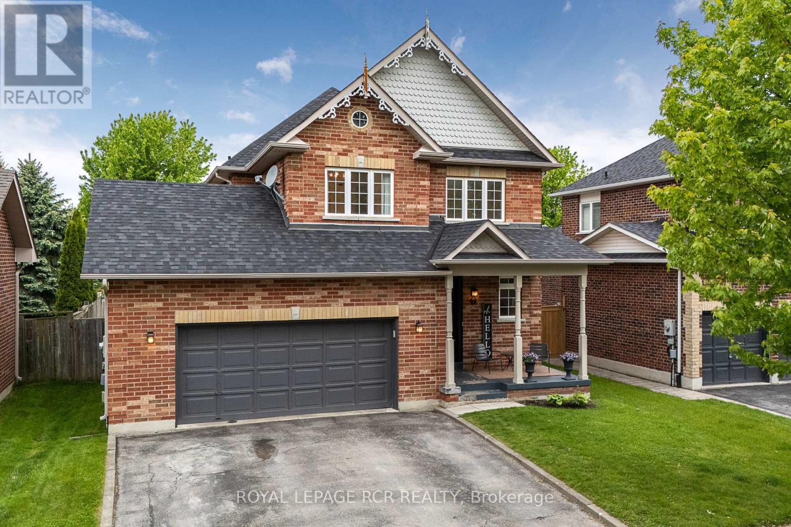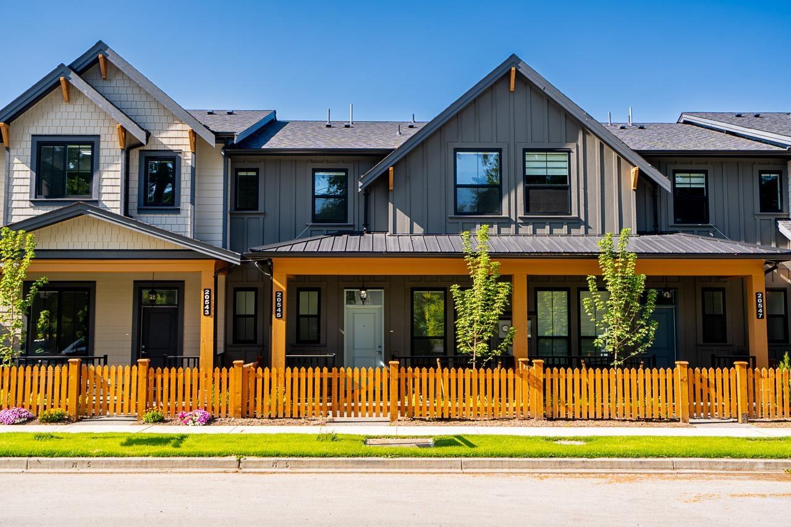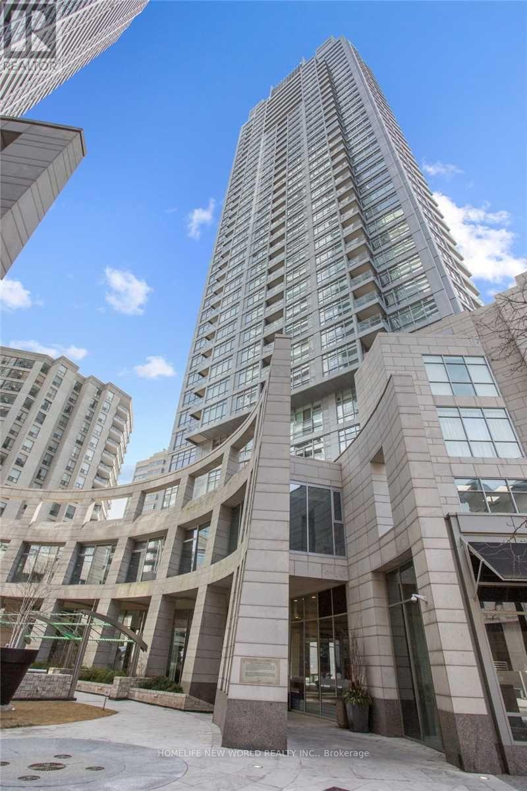195 2350 165 Street
Surrey, British Columbia
THE LOOP by Gramercy Developments, spanning an incredible city block in a tree-filled setting with Loop walking trail inside the community. Purposefully planned, indoor amenities include 'The Hideaway' 2 storey clubhouse and 'The Locker' fitness building. Walking distance to Edgewood Elementary Grandview Secondary Grandview aquatic centre and Morgan Crossing. This spacious Jr.3 Bed Crosby Plan featuring forced-air heating, tankless hot water system, rough in EV charging, vinyl plank flooring and pull out pantry. Personalizations include: central AC, herringbone flooring and more. Presentation centre with 3 display homes open 12-5 Saturday to Wednesday. AC & BBQ gasline included at no cost. Contact the sales team for limited time incentives! (id:60626)
Fifth Avenue Real Estate Marketing Ltd.
5 - 1061 North Shore Boulevard E
Burlington, Ontario
Discover this rare end-unit townhome with 2,177 square feet of finished living space, ideally located just a short walk from downtown Burlington. This charming home offers an open-concept layout with 9 ceilings on the main level. 2 bedrooms, 2.5 bathrooms. You'll appreciate the convenience of a double car garage, providing ample parking, storage and walk-in to lower level. This versatile lower level can serve as an in-law/guest suite, office or. recreation space. Step outside onto the private balcony overlooking a tree-lined ravine. With shops, restaurants, waterfront, beach, waterfront trail, highway access and hospital just moments away, this townhome embodies the best of Burlington living. Don't miss your chance to make this gem your own! (id:60626)
Royal LePage Burloak Real Estate Services
5887 184b Street
Surrey, British Columbia
Charming family home nestled at the end of a quiet cul-de-sac, on a generous 6,887 sf lot. Warmth & character radiate through the 2-story, 3 bedroom, 2 bathroom home, filled with numerous upgrades. The stunning kitchen features quartz counters, refinished cabinetry & premium appliances. Additional updates include central A/C, newer roof, gutters, windows, driveway, attic insulation & high-end laminate flooring. The lower level contains a recreation room, flex space, washroom & separate entry. The expansive sundeck, complete with a 12x14 ft gazebo, is perfect for entertaining & the spacious enclosed area below a bonus workshop & storage area. Great location just steps to McKenzie Park & Martha Currie Elementary. Now priced $25,000 below BC Tax Assessment. (id:60626)
Team 3000 Realty Ltd.
210 Claudette Gate
Hamilton, Ontario
Welcome to 210 Claudette Gate, a beautiful and inviting family home located on the desirable West Hamilton Mountain, just minutes from the Meadowlands Shopping Centre. This warm and welcoming home features a grand front entrance that opens into an elegant dining room with cathedral ceilings, seamlessly flows into a spacious, upgraded open-concept kitchen. The sunken family room, complete with a gas fireplace, creates a cozy and comforting atmosphere ideal for relaxing with loved ones. Upstairs, you'll find three generously sized bedrooms. Within the master bedroom you’ll see a cute nursery, which can easily be transformed into a walk-in closet or make the master larger. The fully finished basement, completed in 2020, offers a versatile and comfortable living space that includes a large recreation area, playroom, den, and a great laundry room. A double car garage provides convenient access into a large mudroom which can easily be converted back into a laundry room. Upgrades include furnace and air conditioner 2024. This well-maintained, move-in-ready home offers space, comfort, and flexibility in one of Hamilton’s most family-friendly neighborhoods. (id:60626)
Coldwell Banker Community Professionals
2349 Usman Road
Pickering, Ontario
This is a rare opportunity being offered for the first time to own a stunning 4 Beds above grade + 1 Bed below grade, 5-bath semi-detached home in a highly sought-after community, just steps from Masjid Usman. West-facing and bathed in natural light, this beautifully upgraded home offers over 3,000 sq ft of refined living space, where you can enjoy both serene sunrises and picturesque sunsets. Designed with style and comfort in mind, it features natural oak stairs with matching railings, a spacious 9-ft ceiling family room centered around a cozy fireplace, and an upgraded elegant kitchen outfitted with upgraded maple cabinetry, granite countertops, a striking granite waterfall island, extended cabinets, and built-in high-end appliances. The primary bedroom impresses with a soaring 9-ft raised ceiling and a private ensuite. The fully finished basement offers a separate entrance, kitchen, bedroom, and bathroom ideal for rental income or extended family living. Perfectly situated just minutes from Hwy 401, Brock Rd, Pickering Town Centre, and numerous shops and amenities, this exceptional home is also within walking distance of schools, parks, and places of worship. A true gem with outstanding INCOME potential in a prime location dont miss your chance to call it yours! (id:60626)
Century 21 Innovative Realty Inc.
343 Emmett Landing
Milton, Ontario
Welcome to this Thoughtfully upgraded and meticulously maintained Mattamy Deatched home, nestled in the highly sought-after Ford community! This Sun Filled 4 + 1 Bedroom, 4 Bathroom Has Exceptional Flow Throughout Main And 2nd Level. Includes A Separate Dinning Room, An Open Concept Great Room And A Den On Main Floor. Custom Blinds Throughout. Stained Oak Hardwood, Stained Oak Stairs, 9Ft Ceilings , And High End S/S Appliances. It also Has A 1 Bed & 1 bath with Kitchen Finished Legal ( BASEMENT / APARTMENT ) approved from City with Separate Entrance. Located just minutes from schools, parks, shopping, Toronto Premium Outlets, public transit, and major highways (403/407/401), this home offers the perfect combination of convenience and luxury. Don't miss your chance to own this exceptional property book your showing today! (id:60626)
RE/MAX Real Estate Centre Inc.
480 Famille Laporte Avenue
Ottawa, Ontario
Welcome to 480 Famille-Laporte, a better-than-new Tamarack Oxford built in 2022, offering nearly 4,000 sq. ft. of finished living space on a premium, sun-filled corner lot across from a future school. With apx $180,000 in upgrades, this home is a true showpiece that must be seen in person to be fully appreciated. Boasting 6 bedrooms and 5 bathrooms, this home is designed for multigenerational living or large families. Upstairs features 4 spacious bedrooms including 2 with ensuites. On the main floor, you'll find a versatile den that can serve as a guest bedroom or home office. The fully finished basement adds 2 more bedrooms, a home gym, office nook, and a rec roomoffering flexibility for any lifestyle.The interior showcases elevated finishes throughout: rich hardwood flooring, quartz waterfall countertops, ceiling-height cabinetry, a custom coffee station, and a chef's dream kitchen that anchors the open-concept living space. Ideally located just minutes from the soon-to-open Trim O-Train station and Highway 174, commuting to downtown Ottawa is easy and convenient.This is luxury, location, and lifestyleall in one. Dont miss your chance to tour this stunning home in person! (id:60626)
Details Realty Inc.
6548 Eastridge Road
Mississauga, Ontario
**Please Click The Video Tour** Welcome to 6548 Eastridge Rd. Your Perfect Home Nestled On One Of The Most Sought After Streets In Meadowvale. A Short Walk to Lake Aquitaine. Extra Wide Premium Corner Lot Features A Large L-Shaped Private Backyard. This Beautiful Home Is Completely Move In Ready With Extensive Renovations Throughout. Sellers Have Spent Approx $250,000 in the last 5 years. Functional Layout With No Wasted Space Provides For Optimal Living For Your Family. Large Kitchen Features Quartz Countertops, Stainless Steel Appliances, Ample Storage And A Breakfast Area Overlooking The Backyard. Open Concept Living/Dining Area Allows for Maximum Versatility. Family Room With Walkout To The Deck Is Perfect for Entertaining/Watching TV. Generously Sized Primary Bedroom With Renovated 3 Pc En-suite Bath And Walk-In Closet. Renovated 2nd Floor Bathroom. Finished Basement Features Large Rec/Entertainment Area, Dedicated Home Office And Separate Exercise Room. Full Bathroom Rough In with Door Frame Installed in Basement for Future Owner. Front and Backyards Have Been Professionally Landscaped. Attached 2 Car Garage With Tesla EV Charger. Conveniently Located Near Public Transportation, Go Train, And Highways. Close to Trails, Meadowvale Community Center, Shops, Restaurants, etc. Renovations/Updates - New Magic Windows (40-year warranty) With Integrated Retractable Solar/Privacy Shades and Mesh Screens Throughout (2020), Patio Doors (2020), Front and Side Exterior Doors (2020), Solid Maple Hardwood Floors- 1st Floor (2025), 2nd Floor (2021), Luxury Vinyl Floors In Bsmt (2025), Oak Staircase and Railing (2021), 200 Amp Panel (2022), All Electrical Outlets and Light Switches (2025), Mitsubishi Heat Pump HVAC (2022). Rheem Heat Pump Hot Water Tank (2022). Energy Audit (2022), Attic Insulation (2022), Professionally Landscaped Backyard (2024), Fence (2024), Deck (2024), Shed (2024), Basement Reno (2025), Freshly Painted (2025). Extremely Low Heating and Cooling Costs! (id:60626)
World Class Realty Point
4 Caseton Crescent
Uxbridge, Ontario
Discover an exceptional opportunity in Uxbridge's desirable Coral Creek! This impressive 4-bedroom, 4-bathroom all-brick detached home is ideally situated on a quiet crescent, offering unmatched proximity to schools, downtown amenities, and Uxbridge's premier park. The rear of the property opens to a beautiful treelined greenspace, directly accessing a fantastic playground and sports complex, complete with pickleball, basketball courts, and baseball diamonds perfect for outdoor enthusiasts. Step onto the inviting covered front porch and enter a home designed for comfortable living. Inside, you'll be captivated by the stunning bright and light-filled spaces throughout the large principle rooms. The expansive eat-in kitchen is a chef's delight, providing ample storage and a breakfast bar, while a convenient mudroom offers seamless garage access. All four bedrooms are generously proportioned. This lovingly maintained residence also boasts significant potential with a basement featuring in-law capabilities, including an additional bedroom and kitchenette, offering flexibility for extended family or rental income. This home offers a lifestyle of convenience, activity, and comfort in an amazing neighbourhood. Some recent upgrades include the refrigerator (2025), washing machine (2024), roof (2021) some windows and custom built front door (2020), Ring doorbell system and programmable thermostat. (id:60626)
Royal LePage Rcr Realty
20545 74b Avenue
Langley, British Columbia
Introducing a stunning brand-new 1/4 non-strata rowhome by Harwest Homes! This exquisite 3-story residence is a perfect blend of luxury and functionality. Step into the grand kitchen, where sleek soft-close cabinetry meets a striking black and white color scheme. The large island, paired with stainless steel appliances, makes this space a dream! With 3 bedrooms upstairs, the master bedroom is a true retreat, featuring a breathtaking 4-piece ensuite. Enjoy peace of mind with the 2/5/10 home warranty, and enjoy the convenience of having shops, eateries, & health and wellness centers, just moments away. The lower floor boasts a separate entry, adding to the versatility of this beautiful home. No maintenance or strata fees! Open Houses held at 20543 74B Ave. every weekend 1PM-4PM (id:60626)
Sutton Group-West Coast Realty (Surrey/120)
2105 - 2181 Yonge Street
Toronto, Ontario
Luxury Living At Yonge & Eglinton!This Beautiful, Highly Sought After Corner Suite Sparkles W/Natural Sun Light! Features 2 Balconies, Custom Entertainment Centre W/Remote Controlled 92 Inch Drop-Down Cinema/T.V. Screen & H.D. Projector W/6 Speaker Surround Sound, The Den Has A Built-In Desk & Shelves, The Master Bdrm Has Wall To Wall Custom Oak Closets. Steps To Everything You Would Every Want! Walk Score 99! Almost Perfect! (id:60626)
Homelife New World Realty Inc.
7620 3a Highway
Balfour, British Columbia
This 4 bedroom 3 bathroom family home on the North Shore in Nelson is move-in ready just in time for summer on the beach! The main level is bright with high vaulted ceilings and includes a wall of windows offering incredible views of Kootenay Lake. The main level has an open flow for entertaining and access to the covered deck over looking Kootenay Lake. The primary bedroom is tucked away down the hallway on the main level. It has everything you need with an ensuite bathroom, walk-in closet and access to the covered patio that over looks Kootenay Lake. A guest room and a full guest bathroom complete the main floor. The lower level has 2 additional bedrooms, a large rec room with a cozy gas fireplace, a full bathroom, laundry room, large storage room and outdoor access from both the patio doors and a side door. Everything is fresh with new engineered hardwood flooring and paint throughout most of the house. The property also offers a dock, boat ramp, 3 bay covered parking large enough for recreational vehicles, a detached heated garage/shop, an outdoor detached bathroom (perfect for outdoor beach entertaining) and a large fenced in garden area. The 1.23 Acre lot is mostly useable flat land and offers approximately 100ft of waterfront. It's important to note that driveway is easy access with a nice grade. (id:60626)
Valhalla Path Realty

