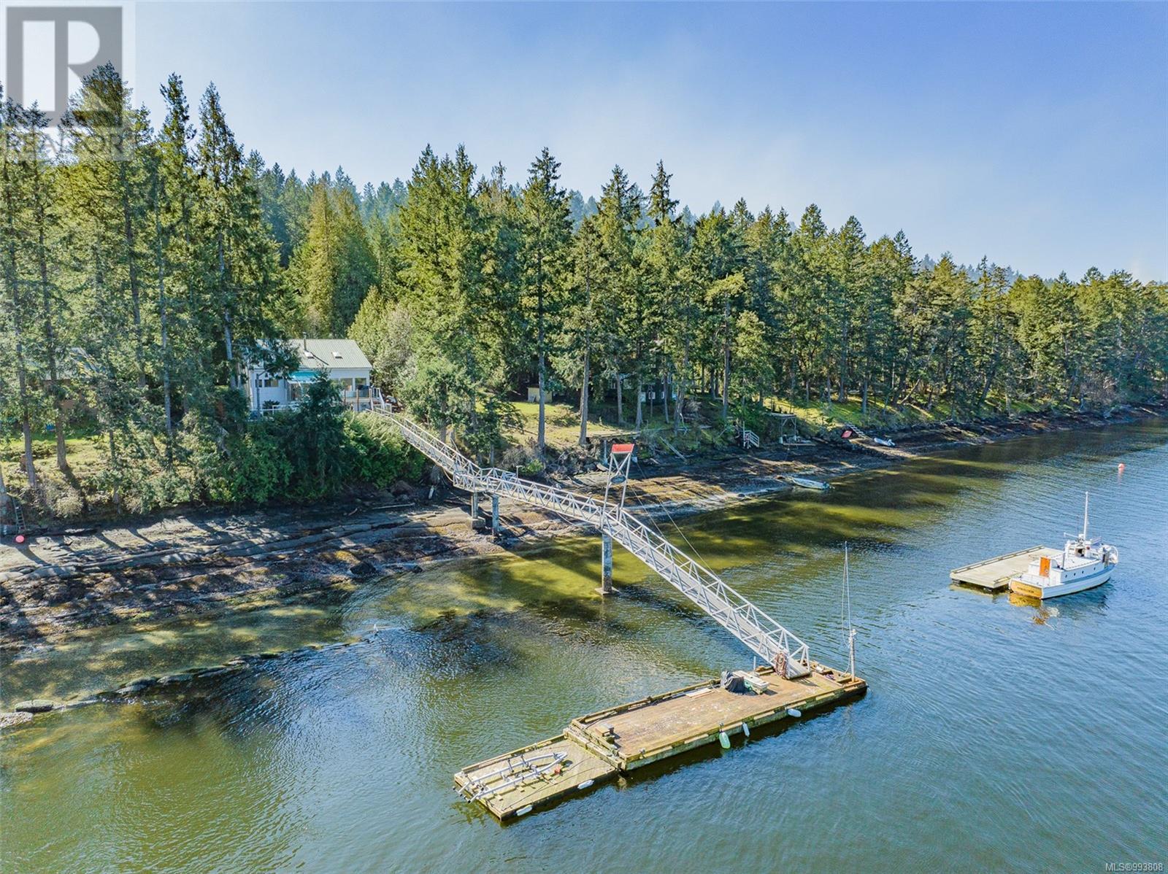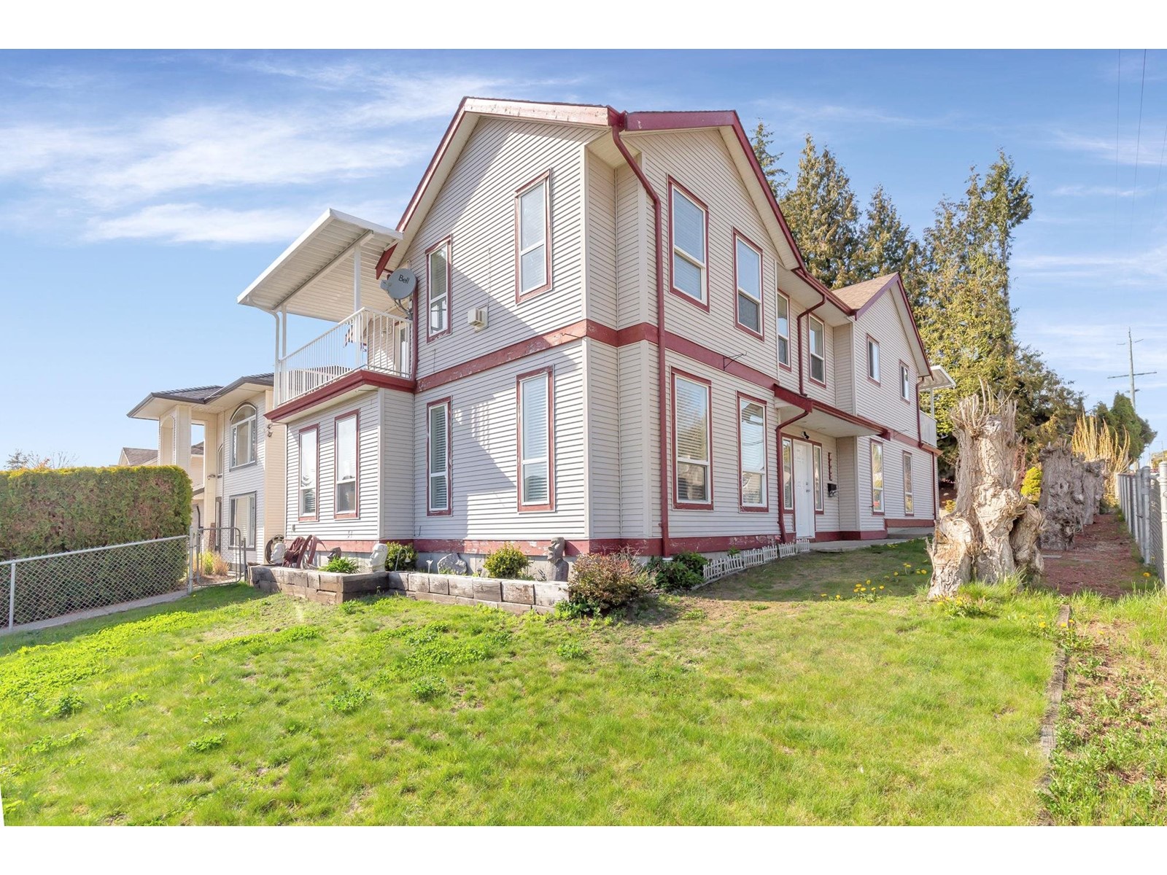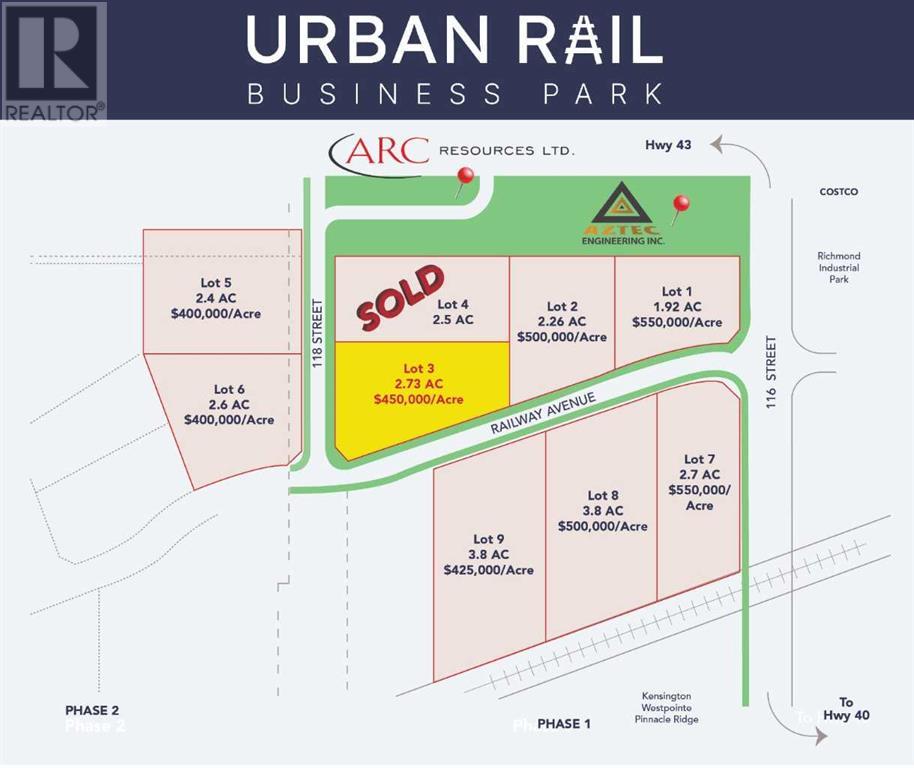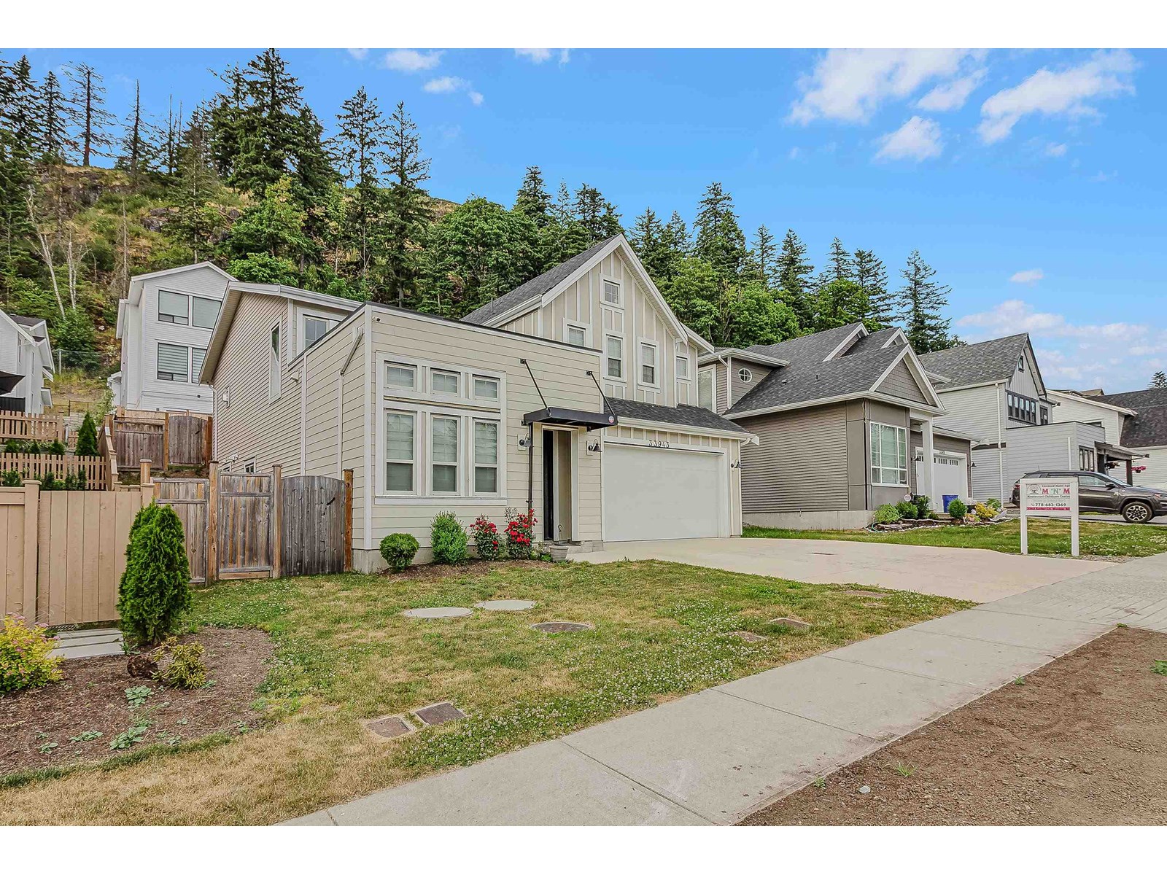558 Weathers Way
Mudge Island, British Columbia
Welcome to paradise, Mudge Island walk-on oceanfront home with a 200 ft walkway concrete pillars and aluminum deck with a water licence 45-foot wharf and a private dock to tie your boat. This home is built with craftsmanship precision 3 bedrooms 3 baths, Oak floors & pine ceilings. The master bedroom on the main with a full ensuite is spacious and has parquet flooring. The kitchen has Oak cabinets, and stainless steel appliances, The wood stove in the living room supplies warmth for the whole house, sunroom and the 2 expansive sundecks with sweeping ocean views. Sauna and two outdoor sheds, There is no BC Ferry service to Mudge Island. It can be accessed by private boat and or via Gabriola Ferry, and it's 5 minutes across from Gabriola, the home sits directly across from the Brickyard, Gabriola. The Island has the get-away-from-it-all, and has the bonus of being serviced with hydro, high-speed internet- The owner has been there many years, measurement approx, verify if important. (id:60626)
Royal LePage Nanaimo Realty (Nanishwyn)
8067 Cedar Street
Mission, British Columbia
ABSOLUTLEY STUNNING BASEMENT ENTRY HOME !!! This 5 bed(could be 6)/4 bath home is PERFECT for a large family or anyone looking for a great property to earn rental INCOME!!! 4 (could be 5) bedrooms for upstairs, plus a 2-bedroom unauthorized suite w/ separate. entrance & separate cul-de-sac parking. The upstairs has a dbl. garage & TWO driveways adjacent to each other, so there's room for the whole family to park their vehicles, even space for an RV! The homes layout is great w/ a large tiled foyer & rec-room for upstairs use , great-room style living/dining area w/ gas FP, private deck off the master to take in beautiful Southern views & a 2nd deck off the kitchen/family room as well. Close to EVERYTHING!!! (id:60626)
Sutton Group-West Coast Realty (Abbotsford)
109, 1330 1st Avenue
Canmore, Alberta
South facing townhome with amazing views! Four bedrooms, garage, fenced yard & storage, community solar and EV rough in. Located in Canmore's revitalizing Teepee Town neighborhood. Unit 109, 1,833 SF developed, premium finishing. Pricing for 13 units in the complex is available at baldeaglepeakchalets website. Contact your Associate for a viewing. A listing agent is a shareholder of the seller. (id:60626)
Maxwell Capital Realty
Lot 3 Na Avenue
Grande Prairie, Alberta
This lot is titled - BUILD HERE! A high-visibility service station, car wash, industrial Business centre, recreation centre, oilfield business, warehouse and many other businesses will prosper here! Just 500 meters away from the nearest fire hall (great for insurance), Urban Rail Business Park is located on Costco's road (116 Street) on a major four-lane artery. It has unparalleled access to both Hwy 43 and Hwy 40. Vendors and customers are across the road in Richmond Industrial Park. If high exposure, easy access, and nearby amenities, communities, vendors, and customers are valuable to your bottom line, Grande Prairie's Urban Rail Business Park could be the perfect fit for you. Flexible zoning for commercial/industrial options and flexible lot configuration. Lots range in price from $400K to $550K per acre. Railway spur possibilities on lots next to the railroad. (id:60626)
RE/MAX Grande Prairie
33943 Barker Court
Mission, British Columbia
Rare opportunity to own a stunning home with a fully operating daycare included-all in one purchase! Located in the sought-after Upper East College Heights subdivision, this 2021-built home offers quiet, wide streets, beautiful forest surroundings, and mountain views. The upper floor features 3 bedrooms, 2 bathrooms, an open-concept great room, a gourmet kitchen with a massive 5-stool island, pantry, and walkout patio. The lower level includes a legal 2-bedroom suite with its own laundry, plus a den and full bathroom for the main home's use. Suite potential and income from the daycare make this an unbeatable investment in a thriving family-friendly neighborhood. (id:60626)
Homelife Advantage Realty (Central Valley) Ltd.
521 Vanier Drive
Milton, Ontario
True pride of ownership is evident throughout this meticulously updated 4-bedroom home with over 2,700 sq ft of well-appointed living space. This gem is nestled on a mature & private lot in Milton's desirable Bronte Meadows neighbourhood. Inside, you'll find the spacious main floor has a functional and timeless layout. The kitchen is a chefs delight with large centre island & ample pantry space. Cozy up in the inviting family room with gas fireplace and walk-out access to backyard deck. Enjoy entertaining family & friends in the open concept living & dining room. A welcoming foyer, powder room and large laundry room complete the main level. Head up the gleaming hardwood staircase to the large primary suite that offers a 3-piece ensuite and walk-in closet. Three additional spacious bedrooms with double closets and a full updated main bathroom wrap up the upstairs. The fully finished basement reveals additional living space in the form of an expansive recreation room with wet bar, a bonus room that can be used as a games room or large den, a 3-piece bathroom and an oversized utility room complete with workbench, cold cellar and plenty of storage space. Unwind at the end of the day on your large back deck with hot tub overlooking landscaped yard. This lovely home is steps away from parks & trails, and close to top-rated schools, hospital, community centre, transit and amenities galore. Don't miss this incredible opportunity... Homes like this don't come up often! (id:60626)
Royal LePage Meadowtowne Realty
513 - 42 Mill Street
Halton Hills, Ontario
Nestled in one of Georgetown's most sought-after midrise condominiums. This thoughtfully designed 2-bedroom, 2-bathroom open concept suite combines modern elegance with everyday functionality, offering the perfect urban lifestyle just steps from the charm of historic downtown Georgetown.Enjoy a short stroll to the Farmers Market, boutique shops, local restaurants, and the John Elliott Theatre all just minutes from your door. Whether you're soaking in the local culture or commuting via the nearby GO Train station, this location offers exceptional convenience and connectivity.Inside, the suite features modern finishes, a bright open layout, and a private balcony ideal for morning coffee or evening unwinding. Stunning party room with a full kitchen, fireplace lounge, and walk-out to the courtyard Fitness Studio featuring cardio, and weights, an Outdoor patio with BBQs, fire tables, and relaxing seating areas. Dedicated Pet Spa for your four-legged family members. 42 Mill Street welcomes with sophistication and warmth. Underground resident parking, ample guest spaces, and beautifully landscaped grounds, this is urban living with small-town charm at its finest. (id:60626)
RE/MAX Real Estate Centre Inc.
6 Woodland Heights Drive
Everett, Ontario
YOUR OWN PRIVATE RETREAT ON 2 ACRES - TASTEFULLY UPDATED BUNGALOW & READY TO MOVE IN! Imagine coming home to your private retreat, a spacious bungalow on an expansive 2-acre lot enveloped by mature trees and set back from the road in a quiet and peaceful neighbourhood. Tastefully updated throughout, all you have to do is move in and enjoy over 3,100 sq ft of finished living space. The generous layout is complemented by newer windows in the kitchen, living room and bedrooms. Entertaining is a joy in the spectacular open-concept kitchen, living, and dining area, highlighted by beautiful hickory hardwood flooring and pot lights. The breathtaking kitchen showcases an expanse of windows along the back wall, black quartz counters, wood cabinetry, open shelving, a farmhouse apron sink, and an oversized sage-green island with an additional sink and breakfast bar seating. Gather around the warmth of the wood-burning fireplace surrounded by striking stone accents in the living room. Four main-floor bedrooms, including a primary suite with a walk-in closet and a newly renovated ensuite, provide ample space for your family. The renovated basement offers incredible in-law potential with a spacious rec room with another fireplace, wet bar, and billiards area, ideal for endless entertainment. Step outside to your gorgeous backyard oasis featuring a spacious deck, a wood gazebo with a built-in BBQ, raised garden beds with an enclosure, a garden shed, and a wood storage shed. Proudly chemical-free — no pesticides or herbicides have ever been used on this property, making it a perfect choice for those seeking a healthier, more natural environment. Additional highlights include upgraded garage doors with remotes, a practical built-in shoe storage area at the front entryway, and an updated sliding glass door walkout. This property offers the ideal opportunity to live beautifully, both indoors and out! (id:60626)
RE/MAX Hallmark Peggy Hill Group Realty Brokerage
48 Crimson Ridge Road
Barrie, Ontario
Welcome to 48 Crimson Ridge Rd, a stunning executive home nestled in one of Barrie's most prestigious and tranquil neighborhoods. Only steps from Wilkins Trail and the shimmering shores of Lake Simcoe, this property is the perfect blend of upscale living and natural serenity. Boasting 4 spacious bedrooms, 4 bathrooms, and a fully finished basement, this home is designed to impress. From the soaring two-storey foyer to the custom hardwood floors, and crown moulding in the bedrooms, every inch exudes elegance. The chef's kitchen is a showstopper featuring quartz counters, stainless steel appliances, and a large island that flows seamlessly into the bright, open-concept living room with gas fireplace. The formal dining room is ideal for entertaining, while the cozy family room adds function and flexibility. Retreat to the primary suite with its ensuite bath, double closets and plush carpet. The fully finished basement with it's generous open concept living space is perfect for a media room, gym, or guest suite. The dedicated workshop and storage areas provide the perfect space for hobbies, tools, or seasonal items. Landscaped gardens and a double-wide driveway complete the curb appeal. Located minutes from Wilkins Beach, Barrie South GO, excellent schools, parks, and shopping this home offers the best of convenience, comfort, and class. *Some images have been virtually staged* (id:60626)
Century 21 B.j. Roth Realty Ltd.
11 - 67 Westmore Drive
Toronto, Ontario
FOR SALE Condo #11 (DOOR #15). Excellent move-in ready 2,720 sqft industrial unit in Employment Industrial (E1) zoning allowing for wide variety of uses. Unit features design that facilitates 53' truck loading, truck level door, man door, ample lighting, brand new epoxy flooring and office space for efficient business operations. Building has ample parking, great signage, and frontage to a heavily trafficked main road. The property implemented improvements with a new roof, paving and landscaping in 2022 and 2023. Building design allows for large trailer access. There are three wide lane access points to Westmore Drive throughout the property allowing for excellent traffic flow. A key feature of this property is its prominent frontage on the heavily trafficked Westmore Drive ideal for business visibility. (id:60626)
Kolt Realty Inc.
102 5281 Rutherford Rd
Nanaimo, British Columbia
Welcome to 102-5281 Rutherford Rd, located in the sought-after ''Boardwalk at Rutherford.'' This impressive 1,902 sqft mixed-use commercial property offers versatility and opportunity. The lower level boasts a spacious 1,032 sqft restaurant space with two bathrooms, complete with patio seating, ideal for a range of dining experiences. On the upper floor, you'll find an 872 sqft 2-bedroom, 1-bathroom apartment, perfect for additional income or owner occupancy. The CC1 zoning allows for a multitude of uses, such as but not limited to a restaurant, retail, dental office, or veterinary clinic, making it a flexible investment. The restaurant space is heated and cooled by a high-efficiency heat pump, while the apartment has its own electrical meter and is heated by baseboard electric. Other notable features of the buulding include custom oak hardwood floor, a large crawl space for additional storage, and a sprinkler system covering both the restaurant, apartment, exterior patio space and crawl space. Parking is a breeze with two gravel parking lots and one paved lot, ensuring ample space for any type of business operation. An added bonus, the upper residential portion is taxed at the residential tax rates helping keep the taxes down. Located at the top of Rutherford Hill, this property enjoys plenty of drive-by traffic and is surrounded by high-volume businesses, providing organic foot traffic and visibility. Easy access to the highway further enhances the prime location of this unique commercial space. (Business is being sold separately) For additional information call or email Travis Briggs with eXp Realty at 250-713-5501 / travis@travisbriggs.ca (Video, floor plans, additional photos available at travisbriggs.ca & measurements and data approximate and should be verified if important.) (id:60626)
Exp Realty (Na)
13512 Crestview Drive
Surrey, British Columbia
First time on the market! This original owner, Split Entry Home on a Beautiful 8,460 Square Foot Lot with views of the Fraser River & surrounding mountain range is ready for your ideas to make this home your own! Spacious living-room with plenty of natural light, updated kitchen features Gas Range Stove & plenty of cabinet space. Door off the kitchen leads to the massive patio space overlooking the sunny, south facing backyard! 3 Bedrooms, 2 Bathrooms upstairs with the unfinished area downstairs allowing for potential extra bedrooms, bathrooms & living space or Mortgage Helper? Fantastic location close to schools, parks & all major transit routes! (id:60626)
Royal LePage - Wolstencroft














