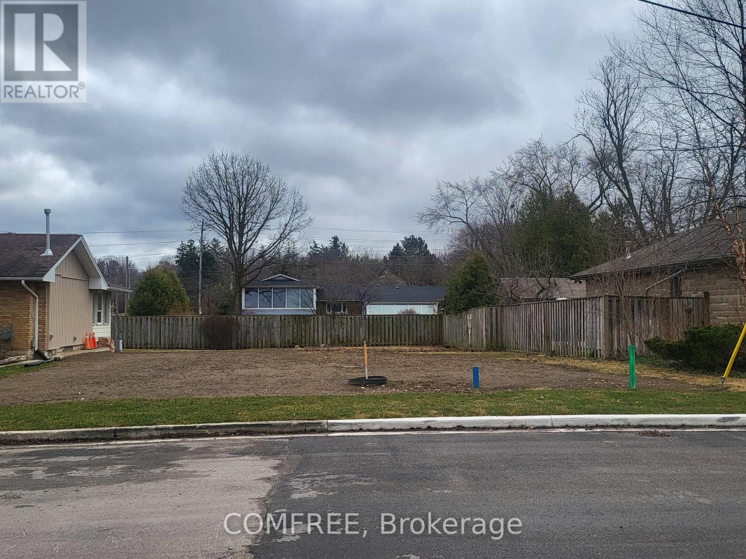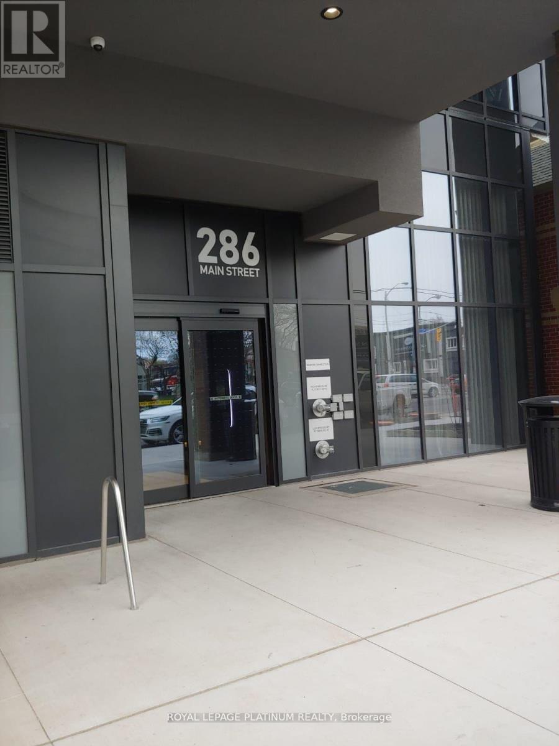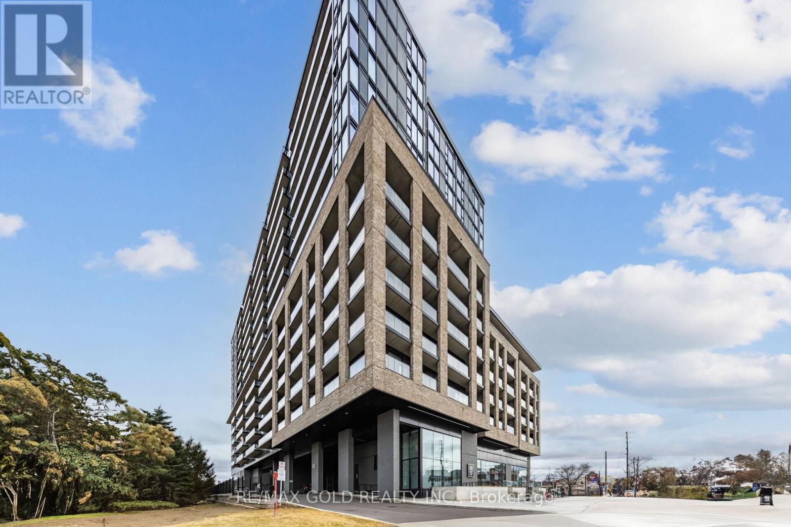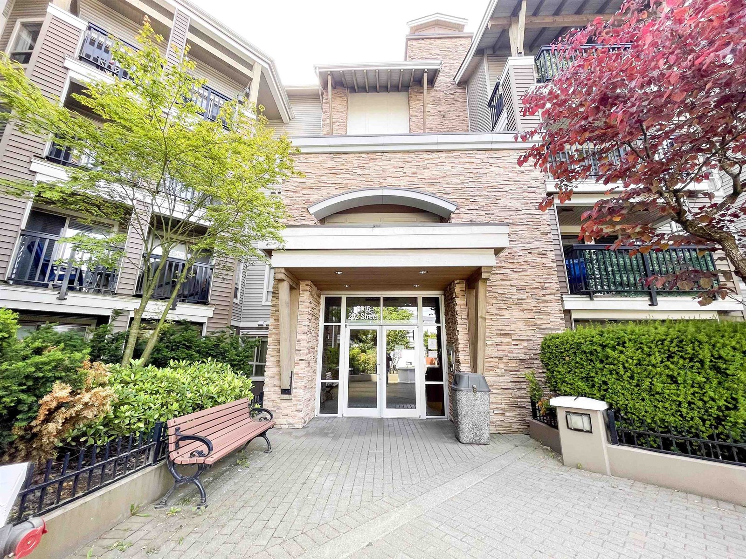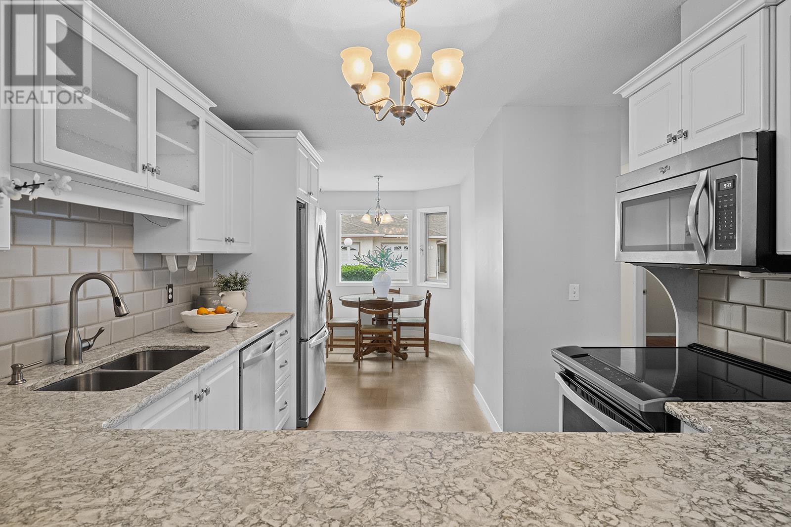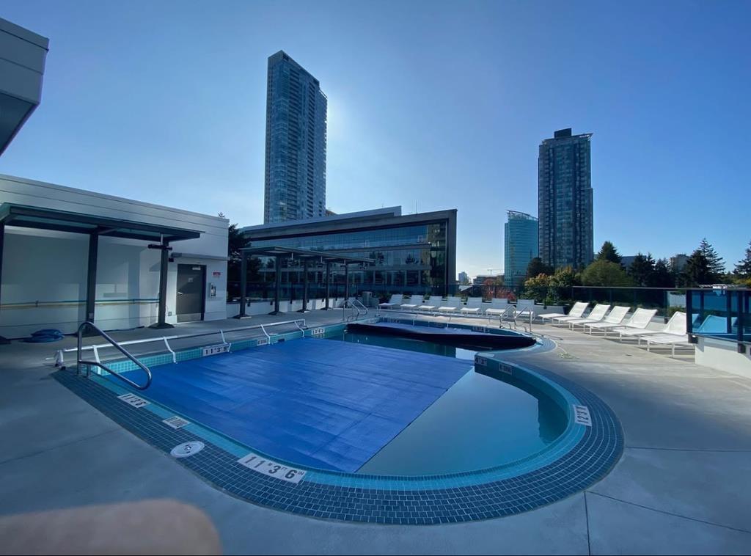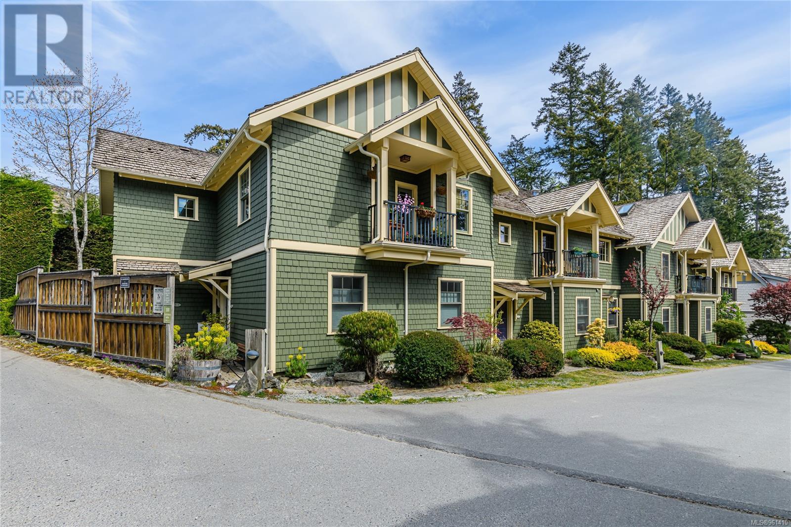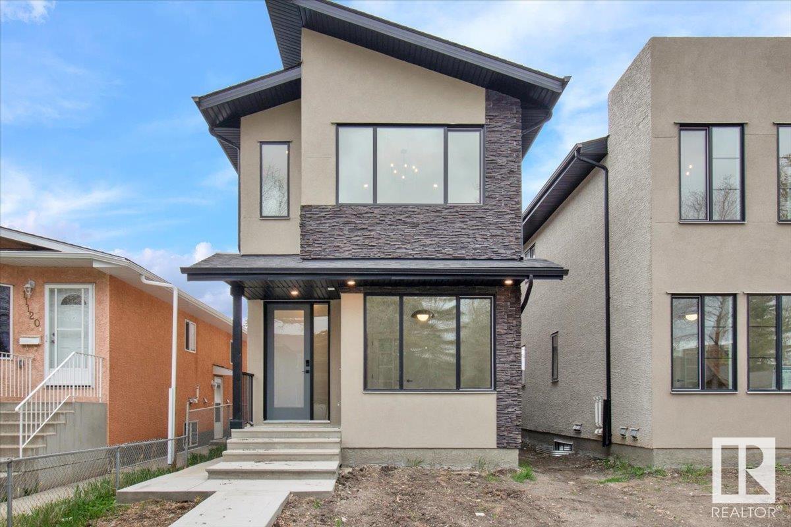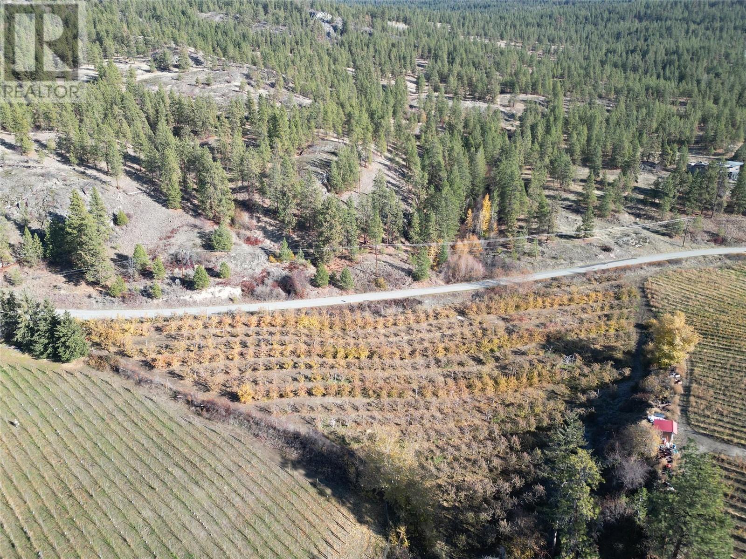10 Lynwood Avenue
Guelph, Ontario
52 x 100 City serviced Lot ready for your development. Build your dream home or an investment property close to the U of G and downtown in the heart of Guelph. (id:60626)
Comfree
1706 - 286 Main Street
Toronto, Ontario
Modern 1 Bed + Den condo featuring 9-ft ceilings, floor-to-ceiling windows, a sleek kitchen with stainless steel/integrated appliances, laminate flooring, and a private balcony. The enclosed den is perfect for a home office. Enjoy top-tier amenities including 24/7 concierge, gym, yoga room, rooftop terrace with BBQs, party room, and more. Located steps from the subway and Danforth GO, with quick access to downtown, hospitals, shops, restaurants, parks, Greektown, Leslieville, and The Beach. (id:60626)
Royal LePage Platinum Realty
909 Stronach Mountain Road
Melvern Square, Nova Scotia
Discover serenity on this peaceful 4.43-acre property, perfectly positioned to capture sweeping views of the valley below. With a blend of open space, natural beauty, and thoughtful amenities, this unique property offers the ideal setting for those seeking a slower, more intentional lifestyle. A 2 km mowed trail meanders through open meadow, leading to a yoga circle a perfect spot for morning meditation or evening gatherings. The fully fenced dog agility area and expansive backyard provide plenty of room for pets and play. Garden beds are ready for your vegetables, flowers, or personal landscaping vision. The bright, 3-bedroom, 2-bath home features vaulted ceilings, a cozy wood stove, and sun-filled living spaces. The eat-in kitchen offers a warm, inviting atmosphere with everything you need for daily cooking and casual dining. The primary suite includes a walk-in closet, double-sink ensuite, and private shower. The second bedroom also features a walk-in closet, while the third is ideal as a guest room, office, or creative space. A standout feature is the attached garage with an upper-level studio a light-filled space with a private balcony and stunning views, perfect for artists, remote work, or guests. (NOTE: this space not counted in total square footage due to walking though unfinished space to access, but is completely finished and heated, and an additional 525 Sq Ft to the total) Below, unwind in a private outdoor bathing area with French doors that open to the landscape an immersive nature experience. Peaceful, private, and full of possibility this is more than a home, its a lifestyle. (id:60626)
Mackay Real Estate Ltd.
716 - 86 Dundas Street E
Mississauga, Ontario
Perfectly situated at the prime intersection of Hurontario & Dundas in Cooksville, this stunning condo offers unmatched connectivity, just minutes from the future Hurontario LRT & BRT stops. This beautifully designed suite of interior living space plus a spacious balcony, ideal for hosting friends and family.total living space 746 sq ft include Balcony as per builder, The primary bedroom features a sleek 3-piece ensuite, while the versatile den, comparable in size to a bedroom. The open-concept layout is right and inviting, with 9-foot ceilings, floor-to-ceiling windows, and a modern kitchen equipped with built-in appliances, quartz countertops, and a matching backsplash. Enjoy stunning, unobstructed views of Cooksville and Square one. Currently vacant property. World-Class Amenities Include: 24/7 Concierge Outdoor Terrace Party Room Gym & Meeting Room Cabana-Style & BBQ Dining Area Located just 10 minutes from Square One, with easy access to Sheridan College & the University of Toronto Mississauga, and conveniently close to major highways (403, 401, & QEW) (id:60626)
RE/MAX Gold Realty Inc.
31 Waterview Road
South Bruce Peninsula, Ontario
Say hello to the sought-after sandy beaches of Red Bay, just steps away from 31 Waterview Road. This charming 3-bedroom, 1-bath home offers stunning sunset views over Lake Huron and is the perfect place to enjoy four-season living on one floor. Whether you're looking for a cozy cottage retreat or a full-time home, this property delivers comfort, style, and convenience. Inside, you'll find an open-concept kitchen and living area with cathedral ceilings that have been spray-foamed for energy efficiency, complemented by a warm wood stove ideal for cooler evenings. Recent upgrades include a dual-purpose hot water tank, updated plumbing and electrical systems, and re-insulated walls and ceilings within the last three years. The home sits on a slab-on-grade foundation with heated concrete floors, ensuring warmth and comfort year-round. The durable metal roof and newer septic system adds peace of mind and long-term value. An accessory dwelling with washroom offers extra space for guests, making this a fantastic spot for entertaining friends and family during the summer months. Plus, Red Bay offers so much more than just beaches enjoy kayaking, paddle boarding, boating, fishing and swimming in crystal-clear waters. The nearby local restaurant and tight-knit community add to the welcoming vibe of this lakeside gem. Located just North West of Wiarton, 31 Waterview Road offers the best of the Bruce Peninsula beautiful natural surroundings, all-season outdoor activities, and a laid-back lifestyle you'll love to come home to. (id:60626)
Keller Williams Realty Centres
207 8915 202 Street
Langley, British Columbia
Welcome to this ULTRA CLEAN, move-in-ready 2-bedroom, 2-bathroom with Den condo in the heart of Walnut Grove! Spanning 1,000 sqft, this freshly updated home features brand new paint, new carpets, all new roller shade blinds, and new stainless steel appliances. The open concept layout offers a bright and spacious living area, ideal for both relaxing and entertaining. Bedrooms are thoughtfully separated for added privacy, with the primary boasting a full ensuite and walk in closet. Located in a well-managed building with secure underground parking with 2 parking spaces and within walking distance to restaurants, shops, transit, and more. A perfect home or investment in a prime Langley location! Call today for your private viewing! (id:60626)
RE/MAX 2000 Realty
1874 Parkview Crescent Unit# 7
Kelowna, British Columbia
With an AMAZING LOCATION, discover comfort and convenience in this bright and spacious 3-bedroom + den, 3-bathroom townhome, perfectly nestled in a quiet, well-kept 55+ community in the heart of Kelowna. The main floor offers a thoughtful layout with a light-filled entrance with a gorgeous skylight, a primary bedroom featuring a private ensuite with an accessible WALK IIN TUB & expansive dual vanity. A second bedroom, and an additional full bathroom on your main level is perfect for convenience. Cozy up in your living room with a gas fireplace & enjoy a seamless flow into both the dining room and kitchen that has been opened up to create a space that is perfect for gathering and savouring company. The kitchen is adorned with granite countertops, bright white cabinetry, whirlpool appliances and a newer stove. Downstairs, you’ll find a versatile rec room, a third full bath, and laundry area—ideal for guests or hobbies. Enjoy the ease of an attached single-car garage and low-maintenance living. Just minutes from shopping, parks, medical offices, and transit, this home offers the perfect blend of comfort, location, and lifestyle. Furnace 2016. AC 2018. HWT 2021. Electrolux 2019. (ages are approx) 1 cat or dog allowed (max 15” at shoulder and 25lbs) (id:60626)
Oakwyn Realty Okanagan
2601 10448 University Drive
Surrey, British Columbia
Welcome to the sought-after University District by Bosa Properties! Bright & spacious 2bdrm,1bath home offers 674sqft of thoughtfully designed living space with panoramic views from your private balcony. Built in 2023, the unit features air conditioning, HRV system & quality finishes throughout-including double-glazed windows Comes complete with 1 parking stall & storage locker. Residents enjoy access to over 23000sqft of incredible amenities including heated outdoor pool, concierge, fully equipped gym, kids' play areas, lounge, games room, business centre & more. Just steps from Gateway SkyTrain, SFU Surrey, Central City shopping, parks, restaurants & schools. Future SkyTrain extension & top school catchments make this a fantastic place to call home! (id:60626)
Century 21 Coastal Realty Ltd.
5 107 Atkins Rd
Salt Spring, British Columbia
Experience luxury living in Summerside!! This corner townhome dazzles with natural light. The 2-Bedroom, 2-Bath home features stainless appliances, granite countertops, convenient washer/dryer, and ample storage. Cozy up by the gas fireplace on chilly evenings. Enjoy a south or north facing balcony for either sun or privacy. The unit has been creatively pre-framed for an elevator that could connect the ground floor entrance with the upper living area if you desire. Dive into the strata amenities with indoor pool, fitness area and guest accommodation. Conveniently located near groceries, hospitals, restaurants, and marinas. Don't miss your chance to elevate your lifestyle!'' (id:60626)
Royal LePage Duncan Realty Salt Spring Island
11124 132 St Nw
Edmonton, Alberta
This beautifully built, move-in-ready 5-bedroom, 4-bath home offers the perfect blend of style, space, and flexibility. Designed with an open-concept main floor that includes a full bath and a versatile office/bedroom—ideal for guests or multi-generational living. The chef’s kitchen features stainless steel appliances, quartz countertops, a large island, and custom cabinetry, flowing seamlessly into the bright living and dining areas. Enjoy upscale finishes throughout: luxury vinyl plank flooring, elegant tile work, an electric fireplace, LED lighting, sleek black hardware, and more. Upstairs offers generous bedrooms, while the legal side entrance to the fully finished basement provides incredible potential for a future suite or rental income. A private backyard and double detached garage complete the package. All this in a prime Inglewood location—just minutes from downtown, the river valley, schools, parks, shopping & major routes. A smart investment in a high-demand, central location. (id:60626)
RE/MAX Excellence
37 Murray Avenue
Dieppe, New Brunswick
THIS NEW LUXURY BUNGALOW IN THE FOXCREEK AREA OF DIEPPE,AN EXCLUSIVE COLLECTION OF SIX HIGH-END CONDOMINIUMS RESIDENCES DESIGNED FOR THOSE WHO WANTS TO DOWNSIZE WITHOUT COMPROMISING SPACE,COMFORT,OR ELEGANCE!!!EACH UNITIS DEVIDED WITH CONCRETE WALL. IT OFFERS OVER 1600 SQ FT OF METICULOUSLY DESIGNED LIVING SPACE,BLENDING MODERN SOPHISTICATION WITH WARMTH AND FUNCTIONALITY.DREAM KITCHEN WITH CUSTOM CABINETRY REACHING THE CEILING,QUARTS COUNTER TOP ,A BUTLER'S PANTRY,AND SPACIOUS ISLAND IDEAL FOR ENTERTAINING.ELEGANT LIVING ROOM WITH STUNNING STONE ACCENT WALL WITH A FIREPLACE CREATING A COZY AMBIANCE AND A DOOR LEADING YOU TO THIS LARGE 4 SEASON SUNROOM AND NOT TO FORGET TRANSOM WINDOWS PLACED TO ALLOW ABUNDANT NATUREL LIGHTS COMMING IN !! PRIMARY ROOM WITH IENSUITE WITH LARGE CUSTOM SHOWER AND THIS LARGE W.I.C.WITH CUSTOM CABINETRY. NICE ENTRY FROM GARAGE WITH CLOSETS ,SEPERATE LAUNDRY ROOM , SECOND BEDROOMS WITH FULL BATH FINISHED MAIN FLOOR ,ANOTHER 1600 SQ FEET IN LOWER LEVEL FOR YOU TO DESIGN IN FUTURE ...DUCT FULL HEAT PUMP ,CALL NOW !!! (id:60626)
RE/MAX Quality Real Estate Inc.
4855 North Naramata Road
Naramata, British Columbia
Beautiful Naramata orchard surrounded by adjacent farm and forest lands. Excellent location to build your Naramata dream house! With views of Okanagan Lake to the west and mountain views to the east, there are a few ideal locations to build. Or if you would like to hold the property for future use/value, the seller can lease back the property. The current crop is red delicious and spartan apples currently used for cider production. Call listing agent for more information. (id:60626)
Royal LePage Locations West

