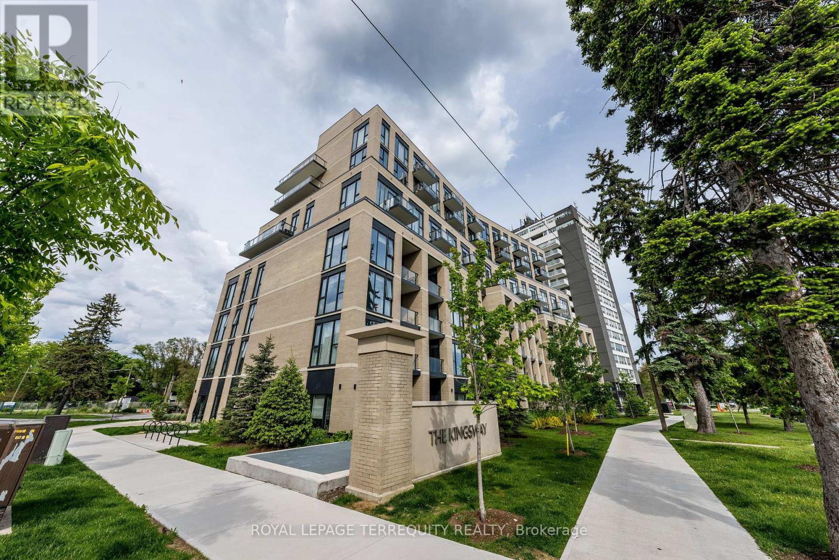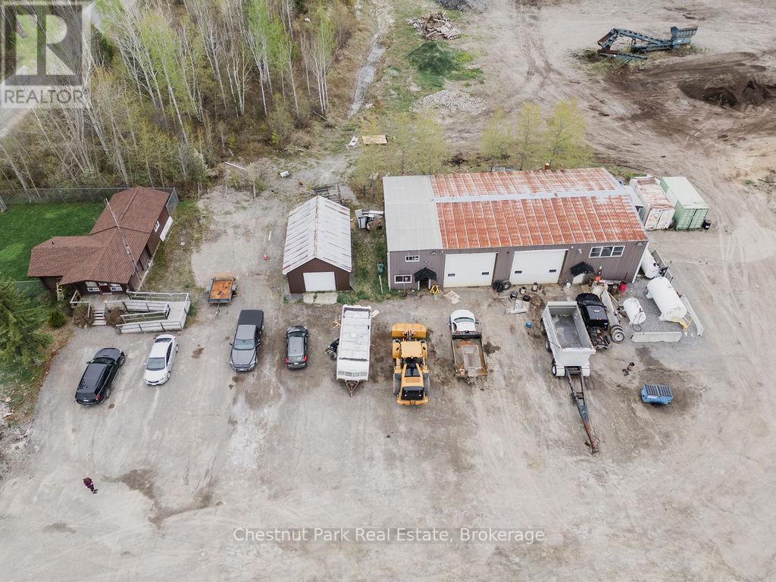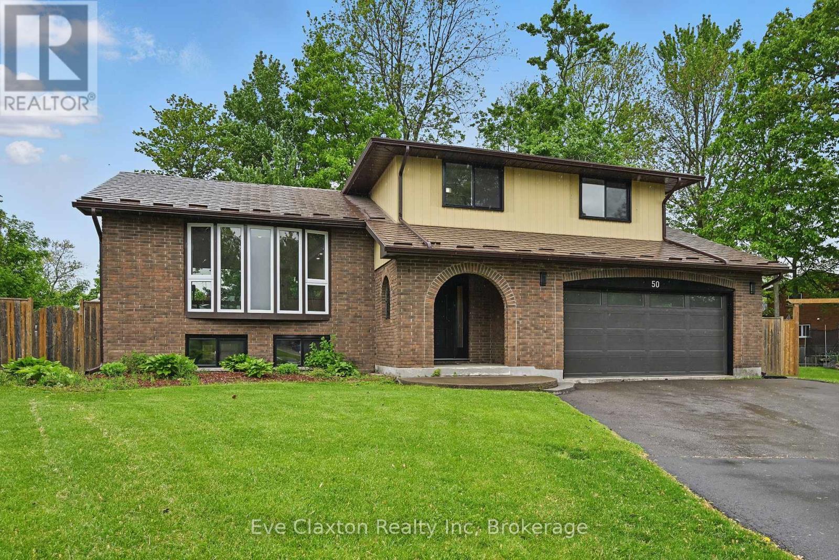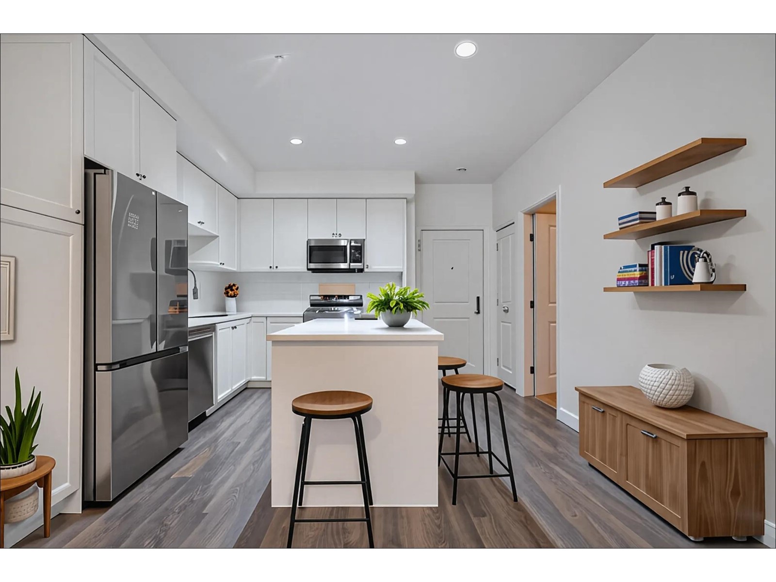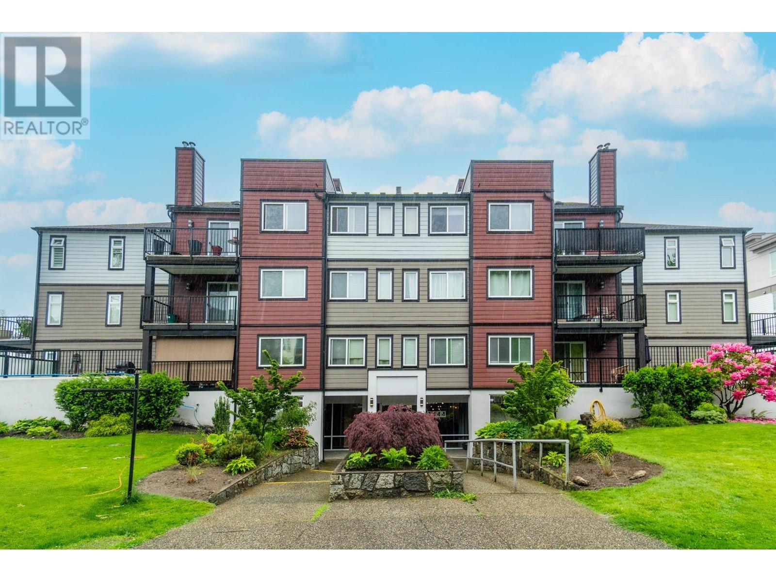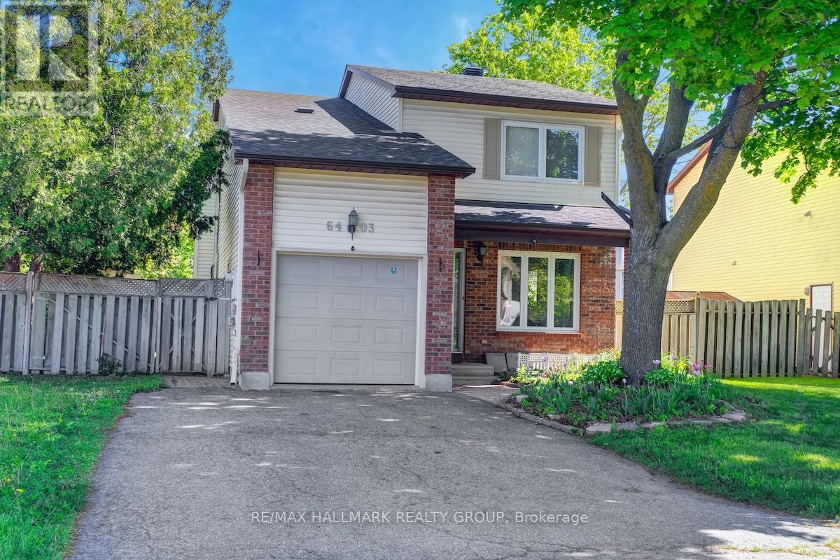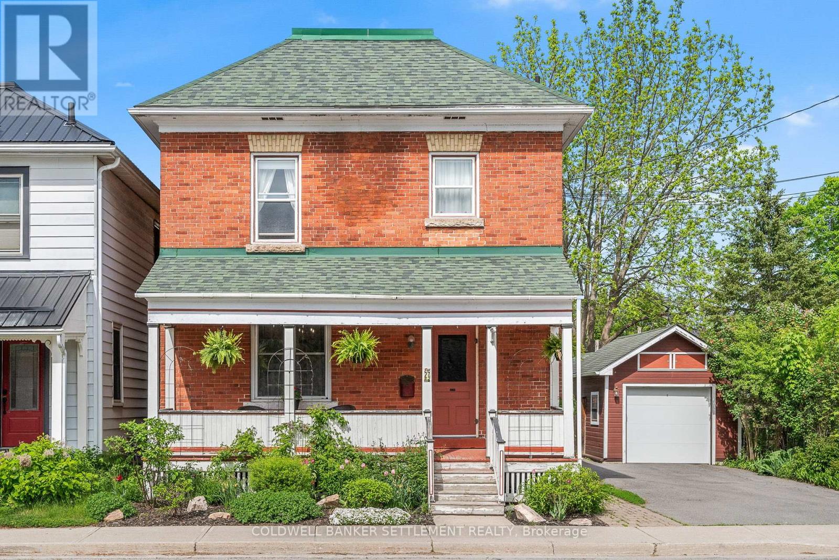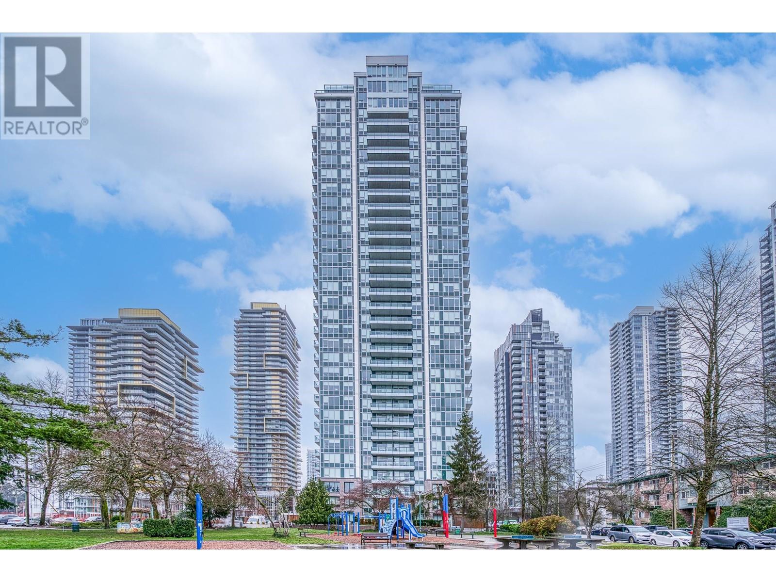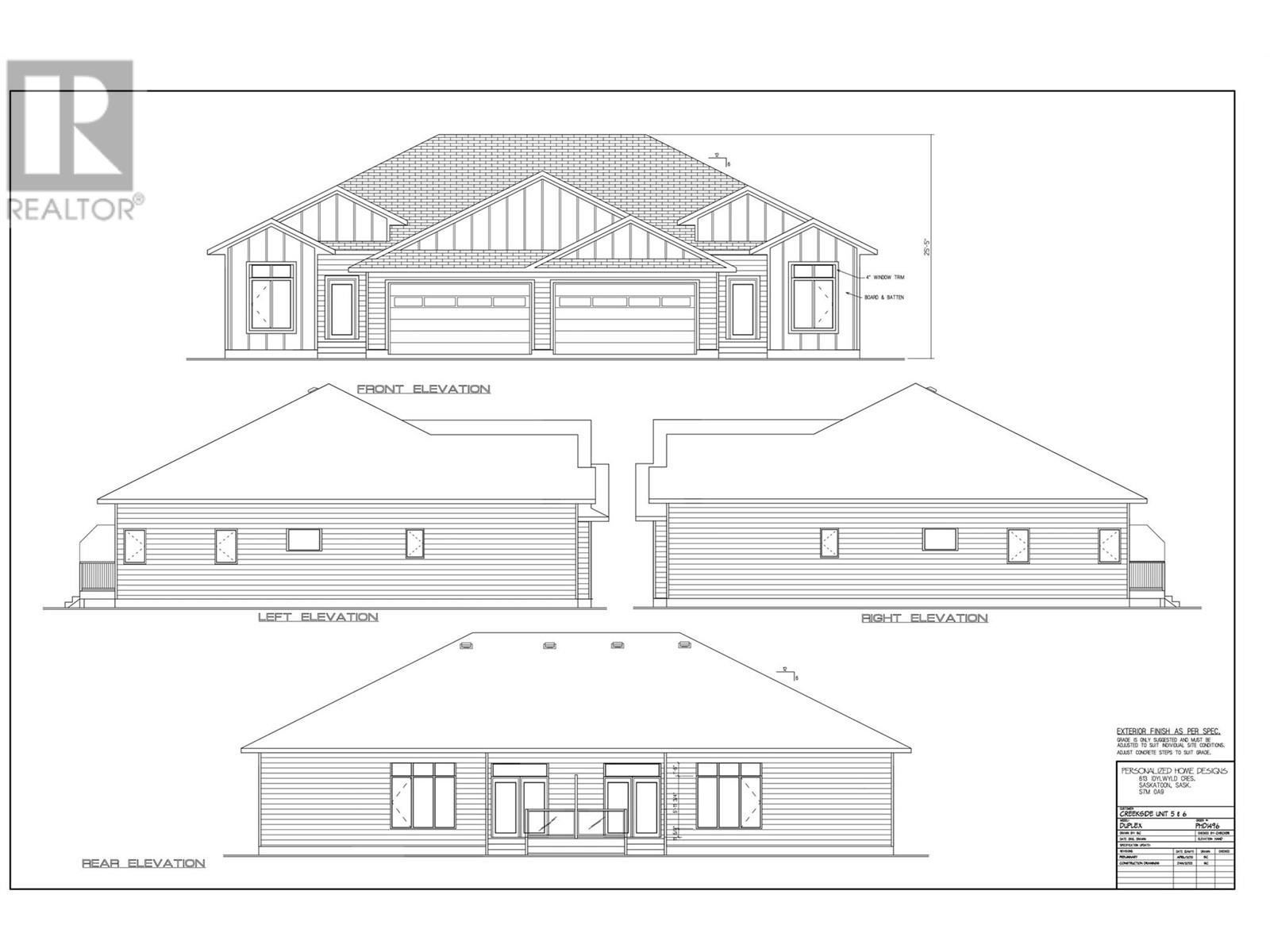6 20940 Snowflake Crescent
Agassiz, British Columbia
Perhaps one of the best locations in the village. Just steps to the Yeti Cruise Quad Chair, an outstanding ski resort view, hiking trails all around, bike trails opening soon, and quad from your door all the way to Harrison Lake in less than an hour. To top that off, there are multiple fresh water lakes and streams for fishing in the area, and for the golfer, Sandpipe Golf Course is just 22 kms away. For those looking for the perfect place to live, come join the local community. Hemlock Valley is truly a special place all year long. (id:60626)
Royal LePage - Brookside Realty
413 - 293 The Kingsway
Toronto, Ontario
Welcome to 293 The Kingsway! This beautiful 1+Den, 600 sq ft suite comes complete with parking and locker, offering luxury living in one of Toronto's most prestigious and picturesque neighbourhoods. Enjoy thoughtfully designed interiors and access to outstanding amenities, including the areas largest private fitness studio, an expansive rooftop terrace with cozy lounges, bbq's, premium concierge service, a pet-spa, guest suites and more. Stroll to nearby shops, cafés, and parks, or bike along the Humber River. Experience refined, convenient living in a community designed for those who love to live well! (id:60626)
Royal LePage Terrequity Realty
35 Niven Street S
Temiskaming Shores, Ontario
Industrial Property for Sale 35 Niven Street South in Haileybury (Lathem Excavating Shop). An exceptional opportunity to acquire a versatile industrial property on approximately 13 acres of land, located at 35 Niven Street South. The site features a 40' x 60' industrial shop with two 14' x 16' roll-up doors, two man-doors, and a range of functional interior spaces including an office, parts room, oil storage room, compressor room, washroom, and an upper-level office/storage loft. The shop is equipped with a concrete floor, steel wall cladding, built-in workbench, 200-amp electrical service, natural gas heaters, and is connected to municipal water and sewer. Complementing the shop is a 685 sq. ft. Pan-Abode style office building offering a reception area, private office, file storage room, and a 2-piece washroom ideal for administrative operations. Additionally, the property includes an 18 x 30 garage with steel siding and roof, cold storage capacity, concrete flooring, shelving, an 8 x 8 roll-up door, and one man-door. The level yard provides several cleared acres for storage of aggregate, heavy equipment, and materials. Zoned General Industrial, the site supports a wide range of permitted uses, with additional land fronting Niven Street zoned Rural and three smaller parcels to the north designated R3 (medium density residential), offering future development potential. This is a prime investment for contractors, developers, or businesses seeking a flexible and well-equipped base of operations. A detailed information package is available. (id:60626)
Chestnut Park Real Estate
Ph11 - 525 Adelaide Street W
Toronto, Ontario
Want to live in a beautiful Penthouse with very affordable price? ** Unobstructed View of The City & Sunset! ****Functional Open Concept. Large Den Can Be Used As Second Bedroom. 9' Ceiling, Floor To Ceiling Windows. Modern Kitchen, Quartz Countertop. Bedroom w/ Large Walk In Closet. In The Heart Of Vibrant King West. 100 walking score, Steps to all amazing things the city has to offer. (id:60626)
Anjia Realty
50 Sherwood Forest Trail
Welland, Ontario
Unlock the Potential Spacious 4-Level Home on a Large Pie-Shaped Lot in North Welland!Looking for a project, an investment, or an opportunity to make a house your own? This spacious 3-bedroom, 2-bathroom backsplit is full of potential and waiting for your finishing touches! Located in a desirable North Welland neighbourhood close to Niagara College, the YMCA, the Seaway Mall, and with easy access to the 406, this property offers convenience, space, and value.Set on a fully fenced, pie-shaped lot, the home features a number of key updates already completed. This home is being sold in as-is condition and does require some TLC, primarily cosmetic interior finishes offering the perfect blank canvas to complete the space to your personal taste and style.Whether you're a first-time buyer looking to break into the market, a renovator, or an investor, this is a fantastic opportunity to add value and customize your dream home. Included updates as follows: New metal roof for long-term peace of mind; Triple-pane vinyl windows (excluding front bay and kitchen window); New garage door with opener; New interior and exterior doors (excluding back French door); Fresh paint throughout; New pot lights and modern light fixtures; Drywalled ceilings smoothly blended into walls; New bathtub, toilet, and faucets in 4pc and new toilet and faucets in 3pc; Rough-in plumbing for a wet bar in the mid-level rec room; Kitchen plumbing and electrical; Serviced furnace and AC in excellent working order; New patio stones and updated landscaping. ** This is a linked property.** (id:60626)
Eve Claxton Realty Inc
210 15825 85 Avenue
Surrey, British Columbia
3-BEDROOM CONDO in the sought-after Fleetwood Village Condos, crafted by renowned developer Dawson Sawyer - Z Plan. Situated on the 2nd floor, this unit offers serene courtyard and playground views from the quiet side of the building. Features a modern kitchen with a spacious island, in-unit clothes washer and dryer, one parking stall, and one storage locker. Enjoy premium amenities: gym, games room, outdoor playground, future daycare, and a covered BBQ deck. Steps from Fresh Street Market, restaurants, banks, and shopping at Fleetwood Village. Just minutes from the upcoming SkyTrain Fleetwood Station extension. Act fast-call today! (id:60626)
RE/MAX 2000 Realty
106 2344 Atkins Avenue
Port Coquitlam, British Columbia
Here is an amazing opportunity to own a beautiful remodeled unit that has been renovated from top to bottom including kitchen, bathrooms, appliances, quartz counters, new washer/dryer, tile, laminate flooring and much more. With a brand new rain screened building and new exterior finishings this immaculate unit is a must see! The unit boasts 2 large bedrooms and 2 bathrooms with closet space for extra in suite storage & you don´t want to miss out on the Massive 584 sqft Private Patio that can be used for entertaining friends, family and summer time BBQ's. All this conveniently located in a Perfect centralized location on a quiet no through cul-de-sac steps to Gates Park, Breweries, West Coast Express, POCO Rec Centre, Traboulay Trail, shopping, Transit, all levels of schools & Amenities.Open House Sun. July 20th 2-4 pm (id:60626)
RE/MAX Crest Realty
302 1395 Bear Mountain Pkwy
Langford, British Columbia
Open House June 22nd, 3-5 pm! Popular Bear Mountain Getaway! Step into your bright and spacious turn key home in this vibrant community at Bear Mountain. If this is your second home away from home, it doesn't get much easier, just bring your suitcase! . Immaculate 2 bed plus office, 2 bath with wrap around south and east decks overlooking the golf course. One owner home since built in 2007, enjoy the gracious efficient layout with no wasted space, great kitchen with open dining and living areas, and built in desk in office. Lovely primary suite with ensuite bath and good separation between 2nd bedroom. Being a corner suite, the views and natural light are amazing. This world renowned resort style community is 20 min from Victoria, 10 min to all amenities and shopping, and is home to two 18 hole golf courses and activity centre with heated outdoor pool, hot tub & gym, a spa and year round tennis. Hiking and mountain bike riding with loads of trails and lakes nearby. Many custom features. Great location to get up and down the island too. Secure underground parking and separate storage. Pets and BBQ's allowed. (id:60626)
Sotheby's International Realty Canada
6403 Viseneau Drive
Ottawa, Ontario
Welcome to 6403 Viseneau Drive, a 3-bedroom, 3-bathroom detached home located on a quiet street in the heart of Orleans. Whether you're looking for a personal residence or a smart investment opportunity, this property offers flexibility and value in a family-friendly neighbourhood. The main floor features hardwood flooring, a bright and open living and dining area, and a kitchen with granite countertops and ample cabinet space. You'll also find a main-floor laundry room, partial bathroom, inside access to the single car garage, and efficient electric heat pumps for year-round comfort. Upstairs, the spacious primary bedroom includes a walk-through closet that leads to a private 3-piece ensuite, while the 2 additional bedrooms are generously sized and served by a full main bathroom. The lower level includes 3 distinctive flex areas, separated by double glass French doors, perfect for a home office, gym, or additional living space, along with ample storage. The fully fenced backyard features a stone patio, rock pond, and storage shed - a peaceful space to unwind or entertain. Close to parks, schools, shopping, and transit, this home presents an excellent opportunity for both homeowners and investors alike. (id:60626)
RE/MAX Hallmark Realty Group
27 Lewis Street
Perth, Ontario
Walk to downtown Perth in minutes! This 1900 handsome red brick 2 story is located in a quiet, friendly neighbourhood convenient to everything! Many updates and renovations over time provide modern living in an historic home with so much character. A spacious foyer and distinctive curved staircase welcomes you and your guests. Generous main rooms, unique second floor plan with 3 bedrooms plus bonus room on the second level, fenced backyard for pets and kids. The kitchen was renovated about 2 years ago and designed in harmony with the overall traditional plan of the home, and handy to the side porch, garage and backyard. Attractive white and neutral blue cabinets with white quartz counters, plus, a unique, original cabinet with tin accents crafted by the previous owner. Three bedrooms plus an extra room off one of the bedrooms that could be a family room or both rooms could become the primary suite. Back staircase from the extra room to the kitchen. The current owners use one of the bedrooms as a library and office. Full bath upstairs with jet tub, cool black and white tile, pedestal sink. Traditional separate dining and living room - living room with gas fireplace and built in cabinets from a local church that were re-purposed by the previous owner. Lovely maple hardwood on the main and warm pine floors on the second level. The single detached garage houses a heated workshop at the back. This classic home is ready for you to move in and enjoy beautiful Perth and all the wonderful chic boutiques and restaurants, and other amenities our beautiful town has to offer. More at www.27lewisstreetperth.com (id:60626)
Coldwell Banker Settlement Realty
2508 6463 Silver Avenue
Burnaby, British Columbia
Discover Maywood on the Park, the ultimate master-planned community in the heart of Metrotown! This gorgeous 1-bedroom, 1-bath home features modern finishes like stainless steel appliances, stylish quartz countertops, and beautiful laminate flooring throughout. With custom millwork and oversized windows, it´s bright, inviting, and full of natural light. Enjoy exclusive amenities like a fully equipped fitness center, 24-hour concierge, gym, lounge with kitchen, table tennis, BBQ area, and even a dog wash and carwash. Just steps from the Skytrain, shopping, dining, and more, this home offers unbeatable convenience. Plus, with the 2-5-10 New Home Warranty, you´ll have peace of mind for years to come! Open House Apr 19 @ 2-4 PM. (id:60626)
RE/MAX Crest Realty
231 20 Street Ne Unit# 5
Salmon Arm, British Columbia
If you have been looking for that upscale development, look no further! This 1400 sqft rancher with large double car garage will not disappoint! The development, Creekside Estates, will consist of 19 homes, 8 duplex style and 3 stand alone homes. This home sits at the bottom of the development in a quiet corner at the bottom beside green space and a natural creek. If your looking for privacy, it's a 10 out of 10! The complex is built in a beautiful quiet setting surrounded by loads of green space, a natural creek and pond. This home will have 2 bedrooms and 2 bathrooms. Large open concept living, huge gourmet kitchens with massive island with quartz counters, 9 ft. ceilings, extra large windows, large master bedrooms with 5 piece master bathrooms and walk-in closet. The price includes, fully finished home, fully landscaped, A/C, gas fireplace, quartz counters in the kitchen, and a $5000 appliance package or credit. This home is scheduled to be completed by August 2025. Similar homes are built and ready for viewing or purchase. The developer, Uptown Ventures is well known in Salmon Arm for high standards and quality of work! Don't miss out, call today for all the information. (id:60626)
Homelife Salmon Arm Realty.com


