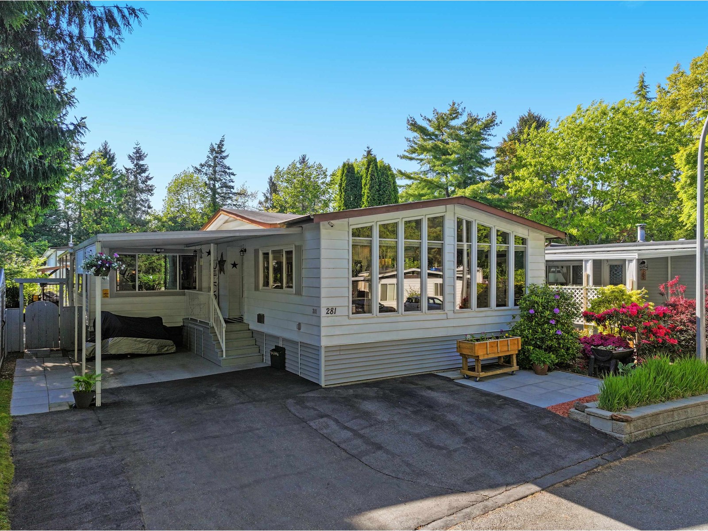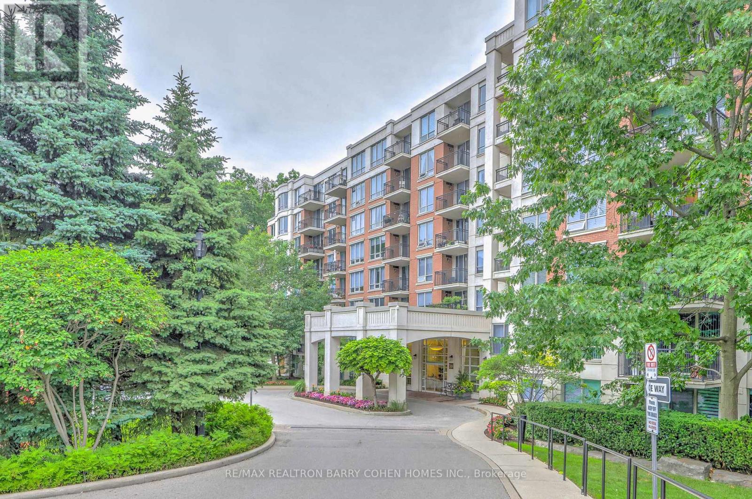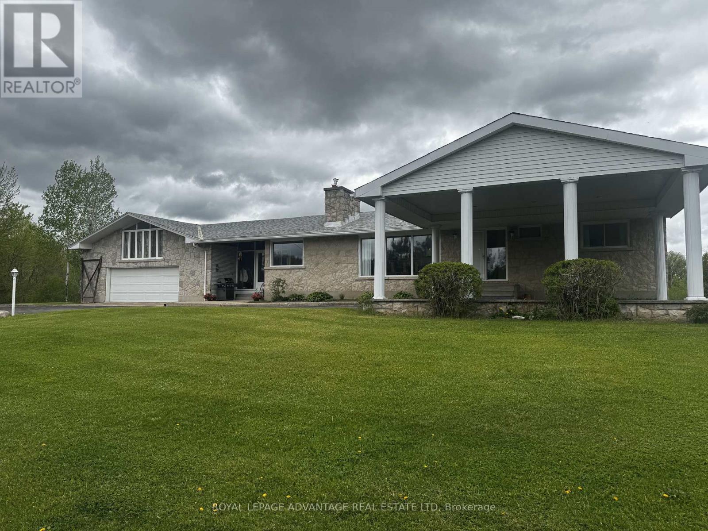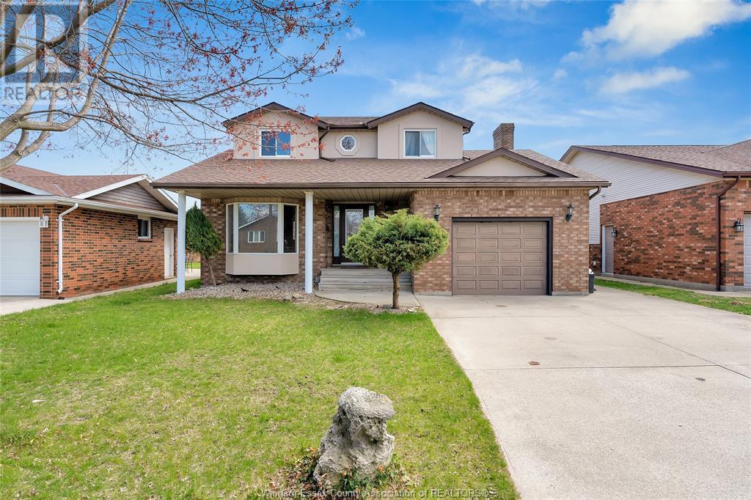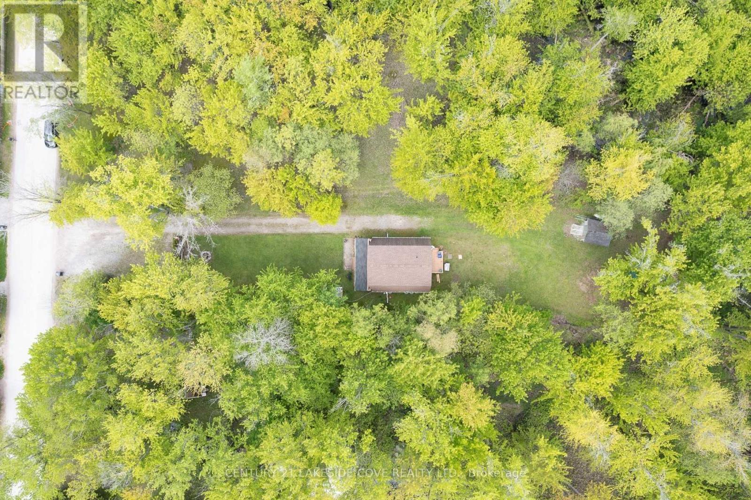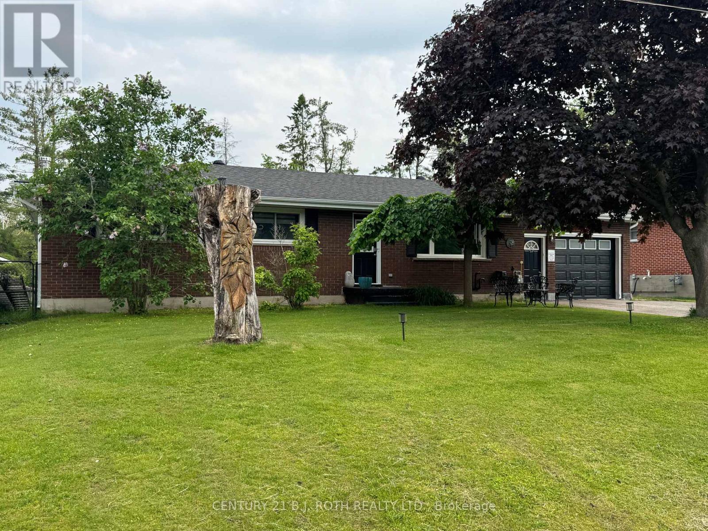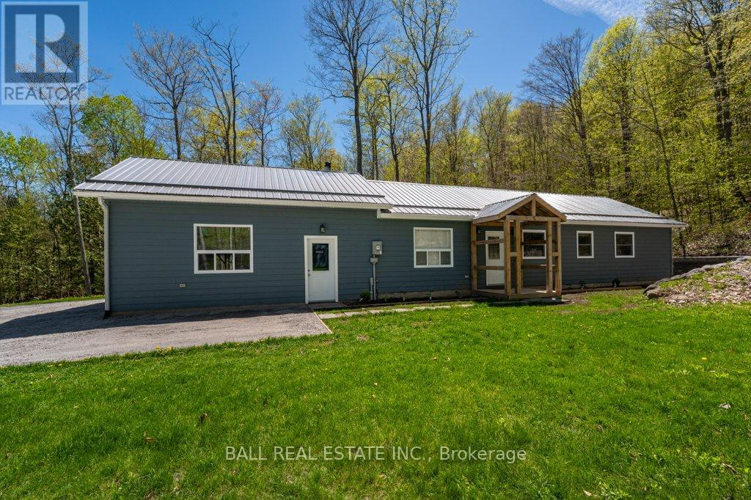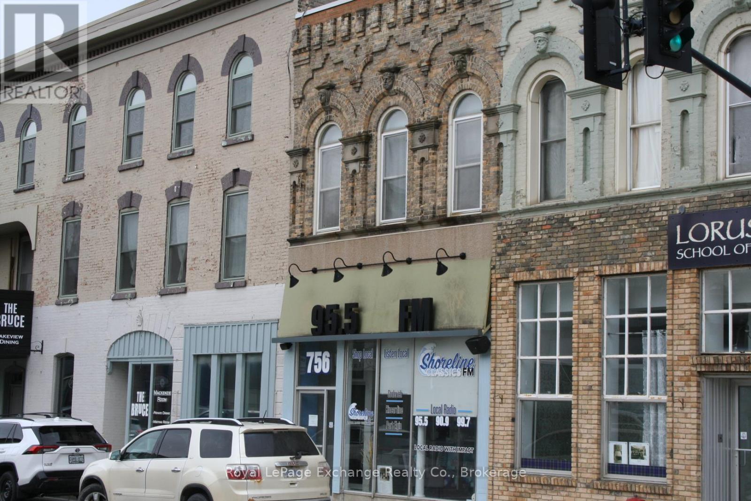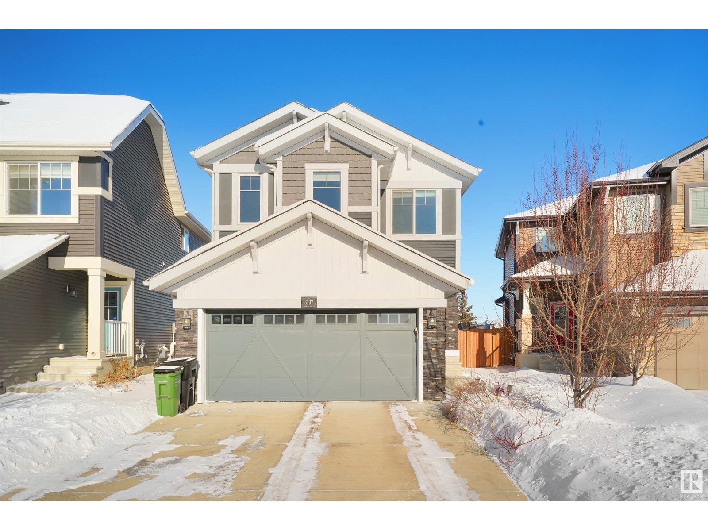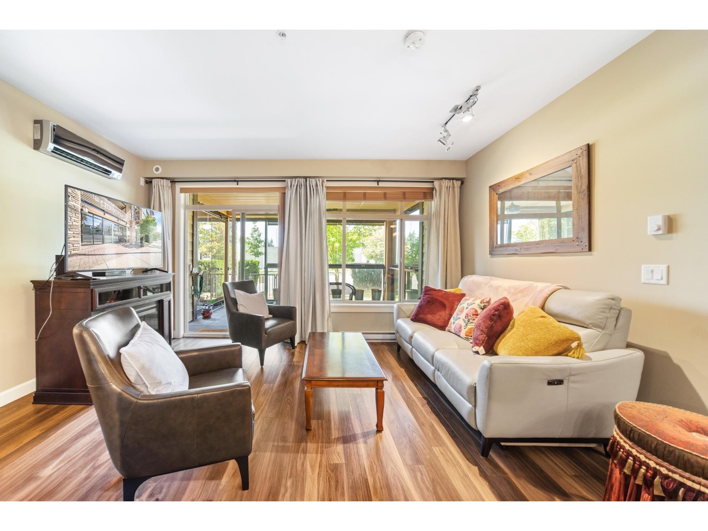281 1840 160 Street
Surrey, British Columbia
Welcome to the crown jewel of the complex! This beautifully upgraded 2-bedroom, 3-bathroom home boasts 1,676sq.ft and is the largest home available in the complex. Greeted by expansive south-facing windows that flood the space with natural light. This unique Open concept floor plan features new engineered hardwood flooring, stone countertops throughout, high end S/S appliances, new heat pump, fresh paint, functional blinds and so much more.Each spacious bedroom includes its own private en suite, offering ultimate comfort ,privacy and ample closet space. The home includes 4 parking stalls, two decks, 1 patio and impressive landscape. Close to shopping, parks, schools, and transit, this home combines convenience, and lifestyle in one perfect package. Why own a condo, when you can own a home (id:60626)
Century 21 In Town Realty
115 - 38 William Carson Crescent
Toronto, Ontario
Your Search Ends Here! Absolutely Stunning Recently Renovated 1+1 Unit In Prime, Triple A, Prestigious Neighbourhood. Close To York Mills Station And Highway 401! Includes All Existing Appliances. Fantastic Building With 24 Hr Concierge, Pool, Party Room, Exercise Room.Great Open Concept Layout With Large Living/Dining Area. Full Oversized Den, Eat In Kitchen With Granite Counters And Stainless Steel Appliances. Large Bedroom With Walk-In Closet With Organizers. Private Terrace Provides Plenty Of Outdoor Space. Crown Moulding, Freshly Painted, Ready To Move In And Enjoy! (id:60626)
RE/MAX Realtron Barry Cohen Homes Inc.
604 2860 Trethewey Street
Abbotsford, British Columbia
"LA GALLERIA" "TOP FLOOR SUITE" Imagine opening front door and see massive 18 foot ceilings and windows to the view over the City, Mountains and Sunsets! Open plan, kitchen with Stainless Steel Appliances, Granite counters, Rich Wood Cabinets, Under Counter Lighting, Pot Filler, Breakfast Bar. 2 bedrooms, Den/Laundry, 2 Baths, wall safe. Huge windows flood the suite with tons of natural light a 226 sq ft enclosed Solarium, 18 foot retractable windows, high end Lumon Shades, separate natural gas BBQ area, heat pump, water tap. Primary ensuite has in floor heating, Anti fog mirror. 2 secure under building parking with convenient storage in front of 1 of them. Amenities, Workout facilities, Games room, walk to everything. Stunning looking Building. (id:60626)
One Percent Realty Ltd.
650 Christie Lake Road
Tay Valley, Ontario
Discover the possibilities with this expansive home, just 2.5 km from Perth, offering plenty of space for multi-family living or those looking for room to grow. Featuring 6 bedrooms and 3.5 bathrooms, this home provides a functional layout with great potential for updates to match your personal style. Inside, you'll find three wood-burning fireplaces, including a double-sided fireplace that adds warmth and character. The main floor offers three generous bedrooms, while a large upper-floor bedroom above the garage provides additional space and flexibility. The lower level features two more bedrooms, a 3-piece bathroom, a family room with a wet bar, and plenty of storage, making it ideal for extended family, guests, or entertainment. The home includes a 5-piece main floor bath, a 2-piece powder room off the kitchen, and a 3-piece bath in the lower level. The attached 2-car garage, walkout basement, circular driveway, and covered carport add convenience and functionality. With a solid layout and great features, this home is ready for a new owner to add their personal touch. Enjoy the perfect blend of country living with easy access to town amenities. If you're looking for a spacious home with room to grow this is the one! No conveyance without 24 hour irrevocable. (id:60626)
Royal LePage Advantage Real Estate Ltd
1010 4730 Lougheed Highway
Burnaby, British Columbia
From world-class shopping and trendy eateries to elegant lounges and seamless transit connections, this residence offers the ultimate in urban convenience. Just steps away from vibrant nightlife, cozy study spaces, and live music venues, you'll find thoughtfully designed suites paired with best-in-class amenities to suit every lifestyle. 24 hour concierge, a pet room for your furry ones and if you're a piano lover a room with a grand piano for beginners to enthusiasts. Bike room on site and your own personal storage room. Only 3 years young with low strata fees and recent home upgrades, this beautifully maintained residence is truly move-in ready. Step onto your private balcony oasis and unwind while soaking in the stunning views of the North Shore Mountains. Your dream home awaits. (id:60626)
Gilco Real Estate Services
10 Cambridge Crescent
Leamington, Ontario
WELCOME TO 10 CAMBRIDGE CRESCENT IN BEAUTIFUL TOWN OF LEAMINGTON. Located in fantastic neighbourhood this lovely 3 bedroom home is finished on 3 levels, this 2-storey home has been extensively upgraded with a beautiful finished kitchen with plenty of cupboards + great working area that overlooks the spacious family room with conventional wood fireplace. Main floor features a formal dining room, formal living room and powder room. In the lower-level you will find the family room, office and laundry room and sauna. Attached single car garage, concrete drive, fenced-in yard and nice curb. Second floor has 3 bedrooms and a full bathroom. Fully Fenced huge backyard is perfect for summer gatherings and bbq. (id:60626)
RE/MAX Preferred Realty Ltd. - 585
2597 Lakeshore Drive
Ramara, Ontario
Beautiful 3/4 Bedroom Home In A Wooded/Park Like Setting Across The Road From Lake Simcoe. Ideal For Entertaining Family & Friends With Access To Swimming Nearby. Enjoy Bright Open Concept Modern Kitchen With Walkout To Deck. Living Room Has Walkout To Covered Porch. Downstairs Den Can Be Combined With Bedroom. Primary Bedroom Has Ensuite Washroom & Walkout Deck. Close To Many Good Facilities, Restaurants, Marina, Tennis/Pickleball, Walking Trails & Golf Courses. Great Retreat Location & Ready For Your Summer Enjoyment. **EXTRAS** Updated Concrete Crawlspace, Garden Shed/Workshop. Property Features Mature Gardens & Landscaping. Some Furniture Negotiable (id:60626)
Century 21 Lakeside Cove Realty Ltd.
96 Jamieson Crescent
Oro-Medonte, Ontario
Charming All-Brick Bungalow with Private 75' x 200 ' Yard! Lots of Parking Avail. This Bright And Cozy Bungalow Offers An Eat-in Kitchen, Dining Room With French Doors & A Large Living Room With A Gas Fireplace. There Are Two Walkouts To The Expansive Deck That Overlooks A The Tree-Lined Yard. This 1215 sq ft Home Also Includes A Finished Basement With Huge Rec Room, Laundry Room, and Extra Storage. Oversized Attached Garage Offers Inside Entry. You Can't Beat This Location. Only 1.9 kms to Memorial Dr., Orillia with easy HWY 11 or Hwy 12 access for commuters this Country Property Is Perfect for First-Time Buyers or Retirees. (id:60626)
Century 21 B.j. Roth Realty Ltd.
75 Woodlawn Drive
Trent Hills, Ontario
Beautiful modern country home on just over an acre of land with deeded access to a community waterfront lot with over 400 feet of frontage on the Trent River. Quick 2 minute walk through the woods to a community dock, lakeside gazebo, firepit and trails through 4 acres of forest. Plus municipal waterfront lot down the road with a boat launch to explore the Trent Severn Waterway. Unique opportunity to own this wonderful bungalow tucked in the woods for loads of privacy. The home was quality built in 2016 offering 2 bedrooms + den, 2 full bathrooms, main floor laundry and open concept kitchen, living and dining. Walkout to deck, patio and attached double car garage that's insulated, drywalled and heated with a woodstove, which could also be modified to create a great familyroom addition. Spacious parking off shared driveway. Under 10 minutes to the amenities of Hastings including the Trans Canada Trail and the Fieldhouse for indoor sports. Enjoy wooded privacy, easy waterfront access and beautiful modern living in the country. (id:60626)
Ball Real Estate Inc.
756 Queen W
Kincardine, Ontario
Down town commercial building with great tenants in place, retail area approximately 1362. on main floor plau 2 bedroom apartment up stairs patio off of recroom with great lake view, Rear drive way with attached garage leading to full basement (id:60626)
Royal LePage Exchange Realty Co.
5137 Crabapple Li Sw Sw
Edmonton, Alberta
Immediate Possession! This JAYMAN Master Built gem offers almost 1900 sq. ft. of living space. Built on REGULAR LOT with an extended double car garage is waiting for a new family to enjoy this BRAND NEW like Home is very well maintained, BACKS ON TO PARK for additional privacy. Basement is waiting for your innovative touch. This home has ample of upgrades and quality products which are not just limited to 9' California KNOCKDOWN ceiling and premium HARDWOOD flooring is open concept gives you perfect space for gatherings with that cozy gas Fireplace. Kitchen with Inbuilt Oven and Microwave, GRANITECOUNTERTOPS & EXTENDED ISLAND. Upstairs the cozy Bonus Room has an ample of space for your media, Laundry, 3 bedrooms and 2 bathrooms including the Primary suit with luxurious soaker tub, double vanity, glass shower stall & walk-in closet. More Upgrades include, Energy Efficient Furnace,Tankless Water Heater, HRV, Triple pane windows with luxury blinds. Must SEE!! (id:60626)
Real Broker
104 2860 Trethewey Street
Abbotsford, British Columbia
Welcome to this stunning Ground Floor A unit at La Galleria, offering a house-like feel with direct access to the sidewalk. Perfect for dog walks, this 2-bedroom + den, 2-bathroom home features heated floors, fog-free mirrors, and a gourmet kitchen with quartz countertops, ample cabinets, and stainless steel appliances. The spacious master ensuite boasts double sinks and a large shower. Enjoy the solarium, with glass panels that open for fresh air or close for year-round comfort. Includes 2 parking stalls, storage unit, and a prime location near shopping, Lifelabs, police station, library, and recreation center. Your new home awaits! (id:60626)
Exp Realty

