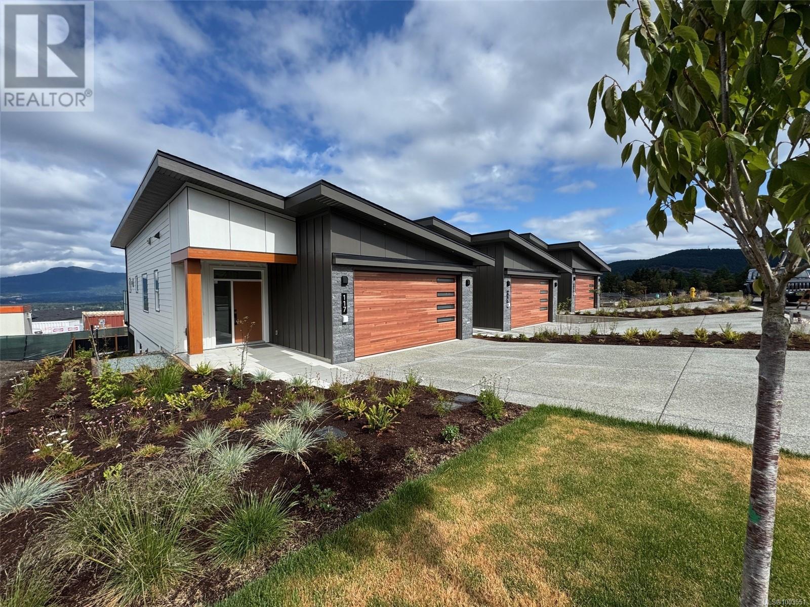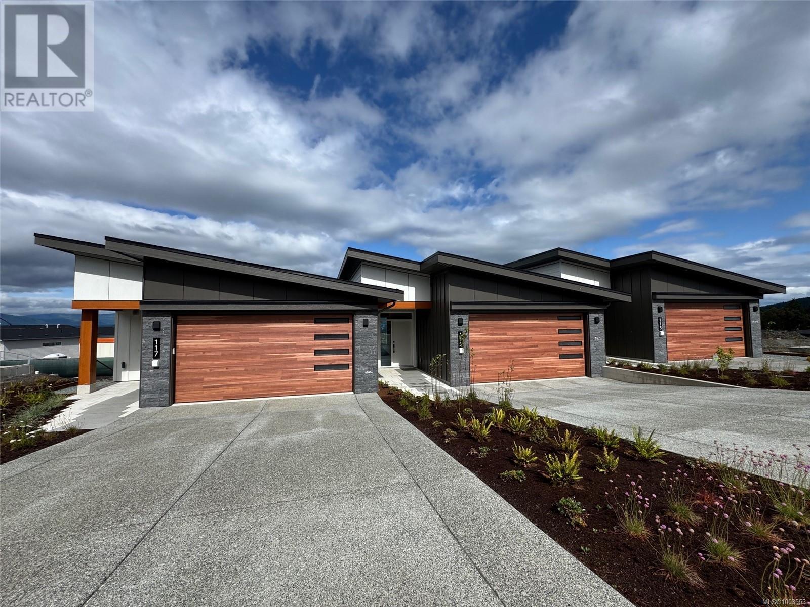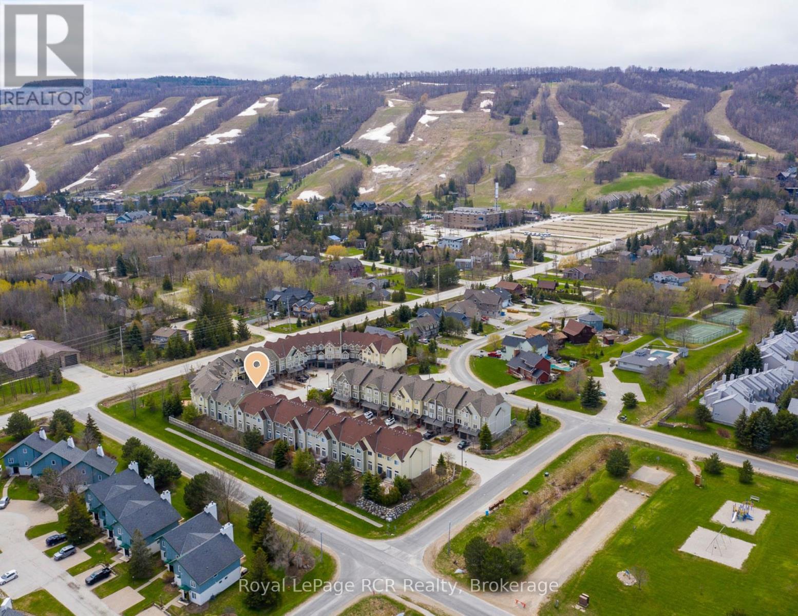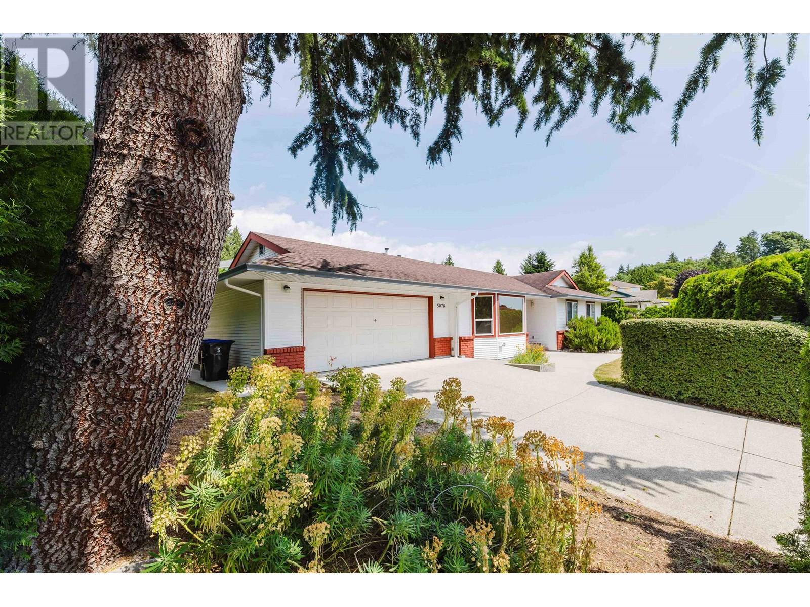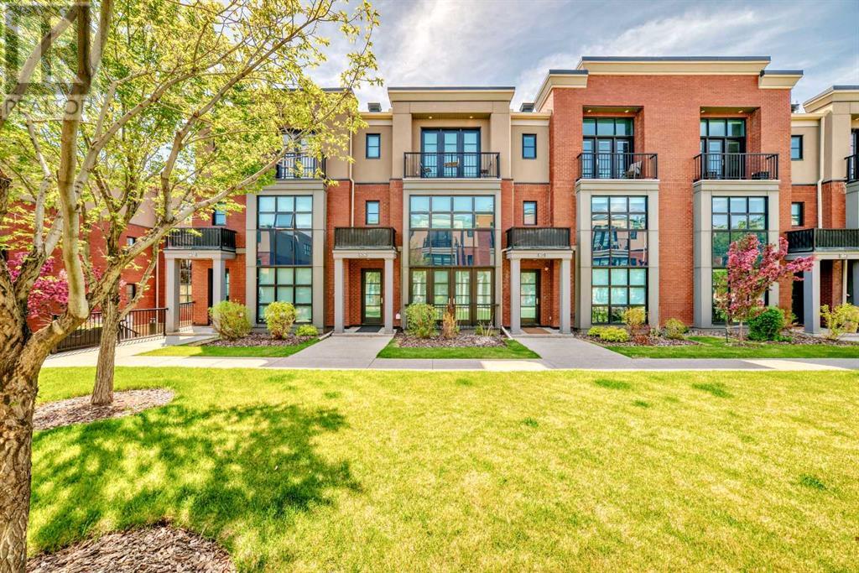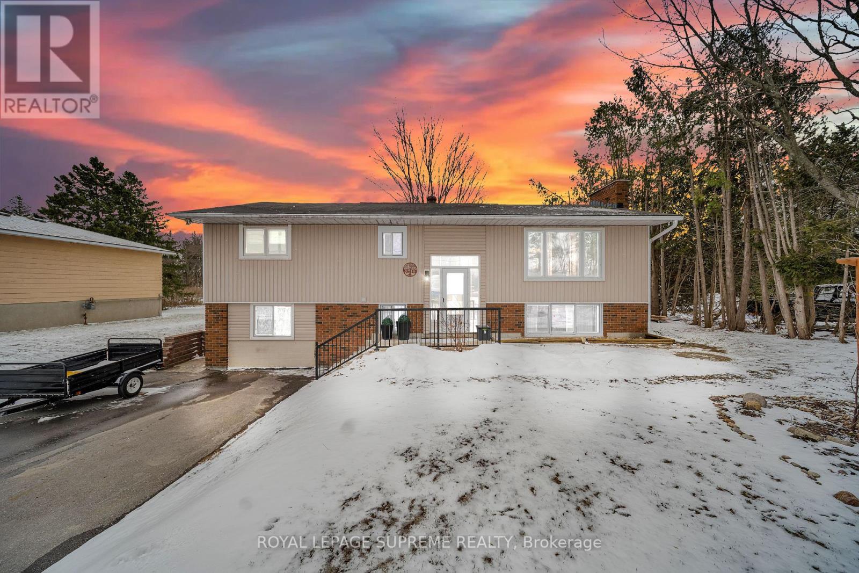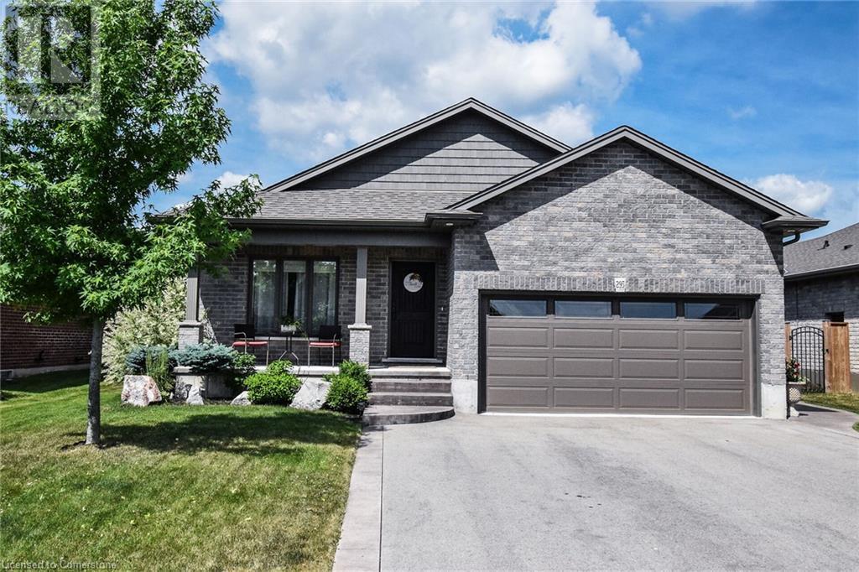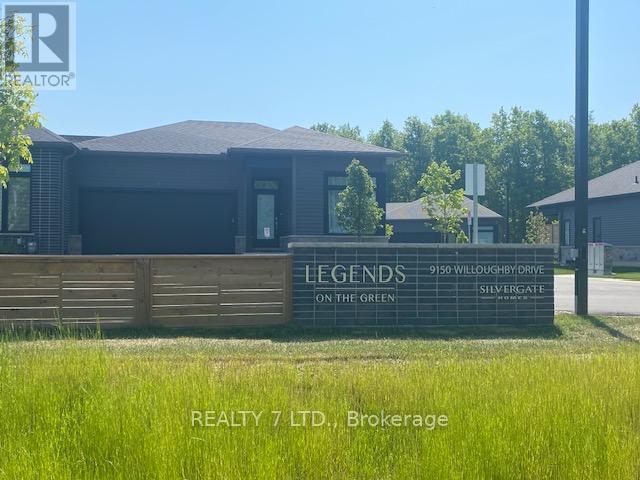102 Atlantis Drive
Orillia, Ontario
WELCOME HOME TO 102 ATLANTIS DRIVE LOCATED IN A MATURE AND ESTABLISHED ENCLAVE OF THE WESTRIDGE DEVELOPMENT IN ORILLIA. THIS 3 BEDROOM AND 4 BATHROOM CLASSIC 2 STOREY HOME IS VACANT AND AVAILABLE FOR A IMMEDIATE POSSESSION. THE PREMIUM LOT BACKS ON TO A CITY OWNED PARK PROVIDING DIRECT ACCESS TO A WALKING TRACK, OFF LEASH DOG PARK, SPLASH PAD AND PLAYGROUND. THIS BEAUTIFUL FAMILY HOME HAS BEEN WELL MAINTAINED WITH THE MAIN LEVEL FEATURING A LARGE BRIGHT LIVING ROOM WITH WOOD FLOORING, AN OPEN KITCHEN LAYOUT WITH AN ISLAND AND DESIGNER SHIPLAP CEILINGS, DINING AREA WITH PATIO DOORS LEADING TO A DECK AND FENCED BACK YARD. THE SECOND LEVEL BOASTS A SPACIOUS PRIMARY BEDROOM WITH A WALK IN CLOSET, SITTING AREA AND ENSUITE WITH SOAKER TUB AND SHOWER, 2 ADDITIONAL BEDROOMS, A MAIN 4 PIECE BATHROOM AND AN LARGE LINEN CLOSET. THE BASEMENT LEVEL IS TASTEFULLY FINISHED WITH A REC ROOM WITH A CUSTOM STONE FIREPLACE AND GAS INSERT AND SHIPLAP CEILING FOR ADDITIONAL LIVING SPACE. THE 2 CAR ATTACHED GARAGE HAS A CONVENIENT AND DIRECT INSIDE ENTRY. THE SHINGLES WERE PROFESSIONALLY REPLACED IN JUNE 2025 PROVIDING LONG TERM WORRY FREE LIVING. THIS PRIME LOCATION IS IN CLOSE PROXIMITY TO ABUNDANT SHOPPING, BASS LAKE PROVINCIAL PARK AND BEACH, LAKEHEAD UNIVERSITY, OPP DETACHMENT AND GENERAL HEADQUARTERS AS WELL AS THE NEW AND EXPANDING HYDRO ONE FACILITIES. EMBRACE THE URBAN LIFESTYLE COUPLED WITH THE NUMEROUS TRAILS, GOLF, AREA SKI RESORTS AND EASY ACCESS TO THE HIGHWAY 11 CORRIDOR FOR COMMUTERS. (id:60626)
Century 21 B.j. Roth Realty Ltd.
113 3116 Woodrush Dr
Duncan, British Columbia
SALES CENTRE open every Saturday and Sunday from 12-2pm. Welcome to Vista, an exclusive enclave of 23 luxury townhomes nestled in the picturesque Maple Bay community. There are three breathtaking color palettes—Earth, Wind, or Fire! Unit 113 is the Earth color palette. Expertly designed with premium finishes, each residence boasts a gourmet kitchen featuring quartz countertops, a spacious island, and high-end appliances. The open-concept main floor showcases vaulted ceilings, engineered hardwood flooring, and a cozy gas fireplace. The expansive primary bedroom, also on the main level, offers vaulted ceilings, a walk-in closet, and a sleek 3-piece ensuite. The lower level provides two generously sized bedrooms, a stylish 4-piece bathroom, and a convenient laundry room. Every home is equipped with a heat pump for efficient year-round heating and cooling. Enjoy seamless indoor-outdoor living with a spacious deck and patio—ideal for entertaining or unwinding. Plus, the double garage is EV charger-ready for modern convenience. These stunning townhomes are built to achieve BC Energy Step Code – Step 4, which represents a 40% increase in energy efficiency compared to a home built to the building code minimum. Located near the Mount Tzouhalem trailhead and Maple Bay, outdoor enthusiasts will appreciate endless opportunities for hiking, biking, swimming, tennis, pickleball, and more. Families will love the proximity to Maple Bay School and a nearby playground, while shopping and daily floatplane service to YVR are just moments away. Don’t miss your chance to be part of this exceptional new community—your dream home awaits! (id:60626)
Sotheby's International Realty Canada (Vic2)
117 3116 Woodrush Dr
Duncan, British Columbia
SALES CENTRE open every Saturday and Sunday from 12-2pm. Welcome to Vista, an exclusive enclave of 23 luxury townhomes nestled in the picturesque Maple Bay community. There are three breathtaking color palettes—Earth, Wind, or Fire! Unit 117 is the Fire color palette. Expertly designed with premium finishes, each residence boasts a gourmet kitchen featuring quartz countertops, a spacious island, and high-end appliances. The open-concept main floor showcases vaulted ceilings, engineered hardwood flooring, and a cozy gas fireplace. The expansive primary bedroom, also on the main level, offers vaulted ceilings, a walk-in closet, and a sleek 3-piece ensuite. The lower level provides two generously sized bedrooms, a stylish 4-piece bathroom, and a convenient laundry room. Every home is equipped with a heat pump for efficient year-round heating and cooling. Enjoy seamless indoor-outdoor living with a spacious deck and patio—ideal for entertaining or unwinding. Plus, the double garage is EV charger-ready for modern convenience. These homes are built to achieve BC Energy Step Code – Step 4, which represents a 40% increase in energy efficiency compared to a home built to the building code minimum. Located near the Mount Tzouhalem trailhead and Maple Bay, outdoor enthusiasts will appreciate endless opportunities for hiking, biking, swimming, tennis, pickleball, and more. Families will love the proximity to Maple Bay School and a nearby playground, while shopping and daily floatplane service to YVR are just moments away. Don’t miss your chance to be part of this exceptional new community—your dream home awaits! (id:60626)
Sotheby's International Realty Canada (Vic2)
512 Oshawa Boulevard N
Oshawa, Ontario
Welcome to this Stunning 2+1 Bedrooms, 3 Bathrooms, Raised Bungalow, Meticulously Renovated from Top to Bottom and Featuring a Legal 2 Unit Dwelling! Situated in a Highly desirable, Family-Friendly Oshawa Neighborhood, this Home offers the Perfect Blend of Luxury, Functionality and Convenience. The Main Floor Features a Custom Kitchen that Harmonizes Functionality and Luxury, complete with Gleaming Quartz Countertops, Stainless Steel Appliances, and Soft-close Cabinets that Provide Ample Storage and Natural Light. The Spacious Living Room, adorned with Pot Lights and a Large Window, Provides a Cozy Retreat and Overlooks the Picturesque Park Across the Street, Offering Unrestricted Ventilation and a Sense of Openness. Walkout to Spacious Backyard with Inground Pool, Interlock Patio, Ideal for Outdoor Entertainment, Gardening or Relaxation. The Separate Entrance Leads to a Recently Renovated Legal Basement Apartment, Offering Incredible Potential for Rental Income or Multi-generational Living. This Spacious Unit Features Quartz Countertops in its Kitchen, New Vinyl Flooring, a Large Living/Dining Room, a Primary Bedroom, and a 3-piece Bathroom, Along with its own Laundry Facilities. This truly is a "Legal 2 Unit Dwelling," Featuring 2 Separate Electrical Panels and 2 Laundry Rooms for Maximum Convenience. The Fresh Paint Throughout the Entire House Strikes a Balance Between Sophistication and Functionality, making it completely Ready to Move in. Enjoy Unparalleled Convenience with Hillsdale Public School just a 2-Minute Walk Away. Across the Street, Central Park Offers Green Space and Recreational Opportunities. For All your Daily Needs and Entertainment, You're Just a Short Drive Away from Major Amenities including Large Retail Stores, Fitness Centers, a Public Library and Downtown Oshawa. Additionally, You're Just Minutes Away from Numerous Trails and Parks, Perfect for Outdoor. This Property Presents a Fantastic Opportunity for Both Families and Investors. (id:60626)
Right At Home Realty
10 - 104 Farm Gate Road
Blue Mountains, Ontario
Welcome to Arrowhead at Blue where upscale mountain living meets four-season adventure in the heart of the Blue Mountains. Perfectly positioned just a short walk from Blue Mountain Resort, you'll have easy access to ski lifts, mountaintop skating, biking trails, acclaimed restaurants, cozy cafés, and one-of-a-kind shops. This beautifully maintained home is being sold turnkey complete with furnishings so you can move in with ease. Inside, the bright and spacious open-concept layout is designed for comfort and style. The kitchen features granite countertops, a generous island, and flows seamlessly into a welcoming living area with a fireplace perfect for unwinding after a day outdoors.The third level offers three bedrooms and two full bathrooms, while the upper floor presents endless options: create a primary suite retreat, a guest room, or a home office whatever suits your lifestyle. Recent upgrades include a new furnace, AC unit, and on-demand water heater (2018), plus a new washer and dryer installed in 2024. The garage is EV-ready with a 220V outlet. Step outside to a private balcony/deck, ideal for BBQs and soaking up the scenic surroundings year-round. Tucked within a dynamic water and mountain community, you're never far from exciting activities. Whether you're looking for a weekend escape, a full-time residence, or a high-potential investment, this property delivers it all in one of Ontarios most sought-after destinations. (id:60626)
Royal LePage Rcr Realty
5078 Bay Road
Sechelt, British Columbia
This lovely maintained 3-bedroom, 2-bathroom rancher offers the perfect blend of comfort and coastal charm. Nestled in a peaceful, sought-after neighborhood in Davis Bay, this home features an inviting living space, a bright and airy kitchen, and a spacious primary suite with an ensuite bath. Enjoy morning coffee in your fully private back yard or take a short stroll down to the iconic Davis Bay Beach and seawall. With its convenient one-level layout, close proximity to local shops, restaurants and the beach, this home is ideal for families, retirees, or anyone seeking the ultimate Sunshine Coast lifestyle. Don´t miss this opportunity-schedule your viewing today! (id:60626)
RE/MAX City Realty
606 Aspen Meadows Hill Sw
Calgary, Alberta
Executive Luxury Living in Aspen Estates – West 17th Lofts Experience refined, maintenance-free living in this modern executive townhome located in the prestigious Aspen Estates. Offering over 3,000 sq. ft. of thoughtfully designed space across three levels, this home features high ceilings, a private elevator, and three spacious bedrooms, each with its own ensuite and walk-in closet.The gourmet kitchen is outfitted with top-tier appliances, including SUB-ZERO, WOLF, and ASKO, complemented by elegant Caesarstone quartz counters, heated porcelain tile flooring, hardwood throughout, and exposed brick accents that add timeless character.Enjoy mountain views, multiple balconies, a top-floor loft with wet bar, fireplace, A/C, and a heated double attached garage with extensive storage. Located just one block from the upcoming West LRT extension, and minutes to Aspen Landing, Westside Rec Centre, and downtown Calgary—this is elevated urban living at its best. Book your private showing today and experience elevated living in Aspen Estates. (id:60626)
RE/MAX Complete Realty
294 Albert Street S
Saugeen Shores, Ontario
Welcome to this meticulously maintained multi-level back split home, nestled on a beautifully landscaped lot in the heart of Southampton. Just a short stroll to the sparkling shores of Lake Huron and the vibrant downtown core, this home offers both tranquility and convenience. Step inside the generous foyer, where the west-facing living room invites you to relax and enjoy breathtaking evening sunsets. The true heart of this home is the stunning family/dining room and kitchen, boasting a full wall of windows, skylights and a patio door that opens to the serene rear gardens, patio, and small pond. Natural light floods the space from three skylights, while a cozy natural gas fireplace adds warmth and ambiance perfect for quiet conversations, lively family nights, or culinary creations in the well-appointed kitchen with built-in appliances and a thoughtfully designed layout. Enjoy meals indoors or al fresco under the charming pergola, where the soothing sounds of the waterfall in the pond create the perfect backdrop for outdoor dining. Patio table and chairs are included for effortless entertaining! The main level also features a bedroom, a full bathroom, and a convenient laundry/mudroom with access to both the garage and side yard ideal for unloading groceries or stepping in from outdoor fun. Upstairs, two spacious bedrooms and a full bath await, with the primary suite offering double closets and lovely east, south and west-facing windows. The lower-level family room provides additional comfort with a second natural gas fireplace, along with a tucked-away office space featuring a large desk ready for move-in convenience. Storage is plentiful, with a large storage/workshop area, a double-car garage with additional space, and an attached garden shed perfect for storing equipment and outdoor essentials. Back-up Generac Natural Gas generator. This home is truly a complete package, offering comfort, style, and an unbeatable location. (id:60626)
Century 21 In-Studio Realty Inc.
8740 12 Highway
Oro-Medonte, Ontario
Nestled in the heart of Oro-Medonte, this charming home blends natures beauty with everyday convenience. Set on a spacious 78.3 x 204 ft lot, it offers comfort, versatility, and endless potential perfect for families, multi-generational living, or savvy investors. Inside, natural light floods the open-concept living and dining areas, highlighting elegant hardwood floors. The thoughtfully designed kitchen features ample cabinetry and counter space, making it ideal for both casual meals and entertaining. Upstairs, three well-appointed bedrooms provide peaceful retreats, complemented by a well-sized bathroom. The standout feature is the finished walk-out basement, a complete in-law suite with a private entrance, full kitchen, cozy living area, spacious bedroom, and modern bathroom perfect for extended family or rental income. Outdoor living shines with a generous deck for morning coffees and sunset gatherings, an enclosed patio for year-round enjoyment, and a fully fenced backyard with lush gardens. A seven-car driveway ensures ample parking. Enjoy modern comforts like central air, forced air gas heating, and a cozy gas fireplace. Conveniently located near schools, parks, beaches, skiing, and hiking trails, with Orillia, Barrie, and major highways minutes away, this home offers the best of country living with city conveniences. Don't miss your chance to make this Oro-Medonte retreat your own! New Water Pump (2023), Washer & Dryer (2022), New Septic System (2022), Driveway (2022), Range Stove (2024), Updated Flooring in Master Bedroom (2025). Freshly Painted. $100K in Renovations Including Basement Remodel. Lawnmower Available for Purchase. (id:60626)
Royal LePage Supreme Realty
7248 May Rd Nw
Edmonton, Alberta
FORMER SHOWHOME ALERT! This fully loaded TRIPLE GARAGE two-storey by Kimberley Homes offers exceptional upgrades and thoughtful design. The open-to-below floorplan, expansive windows, and soaring ceilings fill the space with natural light. Enjoy a chef’s kitchen, grand living room with full-height fireplace, king-sized primary suite with spa-like ensuite, walk-in closet, and private den. Upstairs features a spacious bonus room and two bedrooms; the finished basement includes 9’ ceilings, a huge rec room, fourth bedroom, full bath, and access to the oversized triple garage. Additional perks: A/C, tankless hot water, central vac, whole-home audio, ethernet, professional landscaping, and direct access to the neighbourhood’s beautiful trails and ponds. Close to top schools, shops, Whitemud & Henday. Luxury, comfort, and nature—all in one stunning package! (id:60626)
RE/MAX Excellence
295 Courtland Street
Delhi, Ontario
Welcome to 295 Courtland Street, Delhi! Beautiful 4 level backsplit, 4 bedroom, 2 bath home with 3 levels completely finished. Stunning main level layout is open concept LR/DR with vaulted ceiling, kitchen with island, quartz counter top and side entrance to patio. Second level has 3 beds, main 4pc bath with primary bedroom having ensuite privileges. Third level reveals a cozy family room, additional bedroom or office, 3 pc bath with tiled walk-in shower. Lower level is a blank canvas and the opportunity to finish with your personal touch. Several exterior features include all brick home, double car garage, stamped concrete patio, fully fenced, sprinkler system and paved driveway. **Professionally painted June 2025 and new carpet in primary bedroom. (id:60626)
RE/MAX Escarpment Realty Inc.
40 - 9150 Willoughby Drive
Niagara Falls, Ontario
Attention Professionals And First Time Home Buyers. Minutes From The Niagara Parkway, Legends Golf Course And The One And Only Niagara Falls. Built By The Award-Winning Silvergate Homes This Three Bedrooms Three Full Bathrooms End-Unit Very Bright Bungalow Townhome Features A Fully Finished Basement And Gorgeous Upgrades. With Nine Foot Ceilings This Bright, Spacious, Gorgeously Designed Townhouse Is Sure To Impress. The Main Floor Features Engineered Hardwood And Quartz Countertops, And Bathrooms Throughout Feature Floating Vanities, Stunning Finishes, Windows And Beautiful Tile Selections. Convenient Laundry On The First Floor With Pocket Door. The Kitchen Features Island Quartz Waterfall Countertop With Seating For Four, Double Under-Mount Sink With Pull Out Garbage Containers, Heated Floor In Master Bathroom. All Closets Are Organized, Covered Cozy Wooden Deck Gives You A Great Relaxing Space To Spend Time With Family And Friends. Attention Professionals Who May Be Looking For A Home! A Brand New, Large, And Modern South Niagara Hospital Is Set To Be Built Within The Next 1-2 Years. Construction Is Already Underway. Care Free Living. (id:60626)
Realty 7 Ltd.


