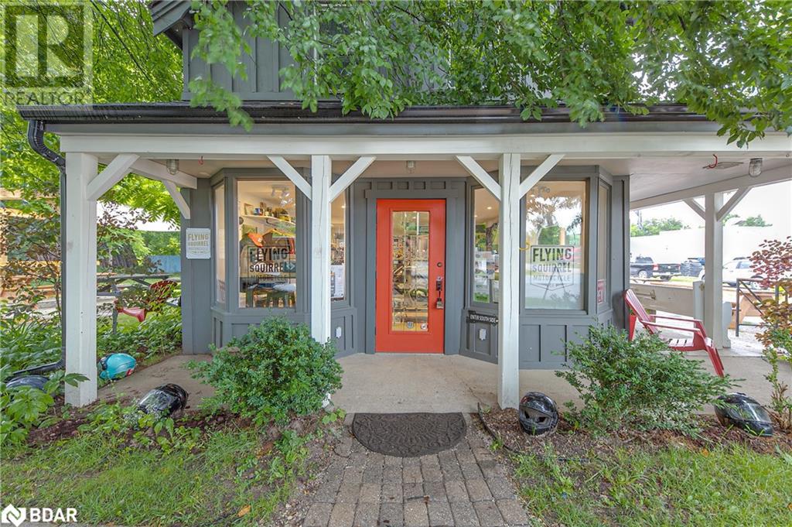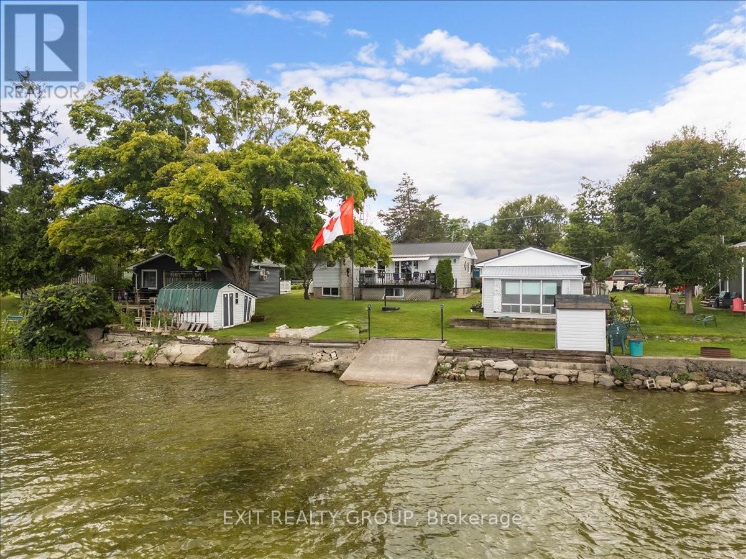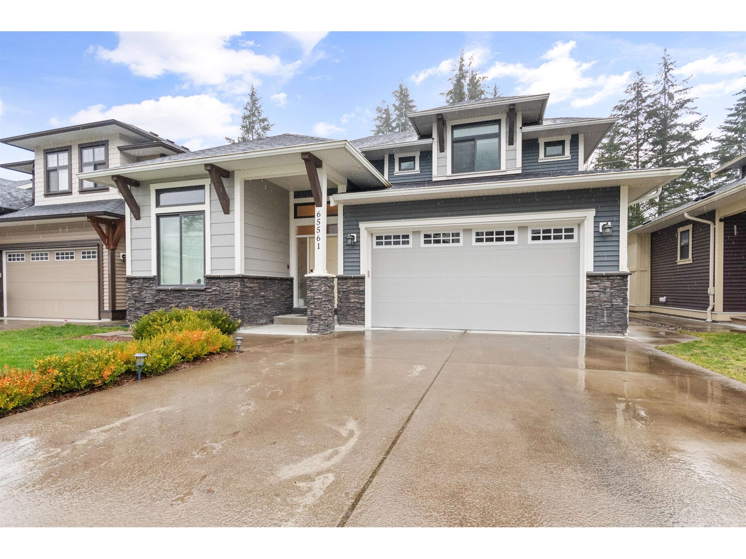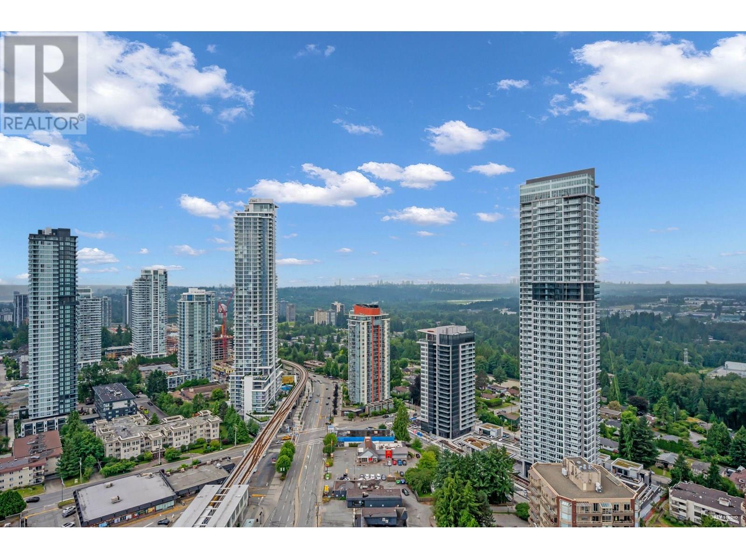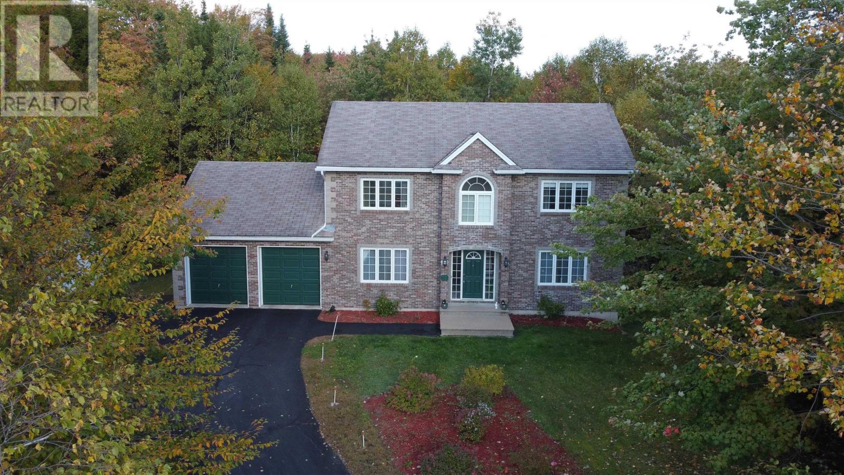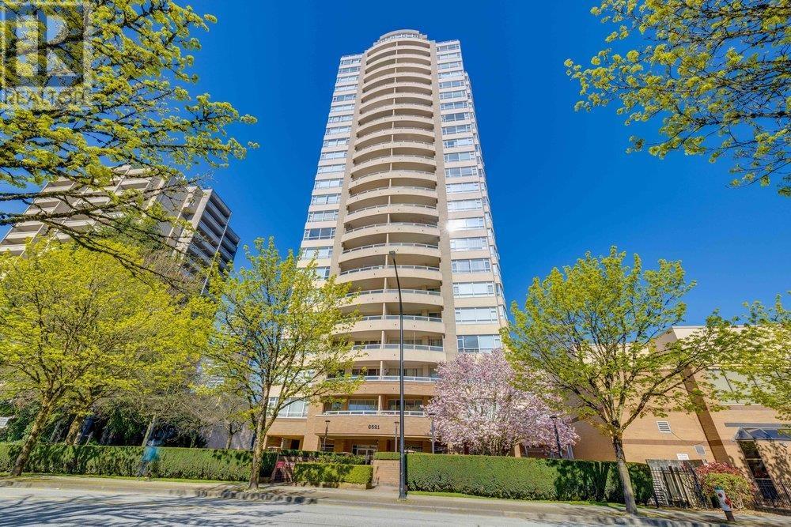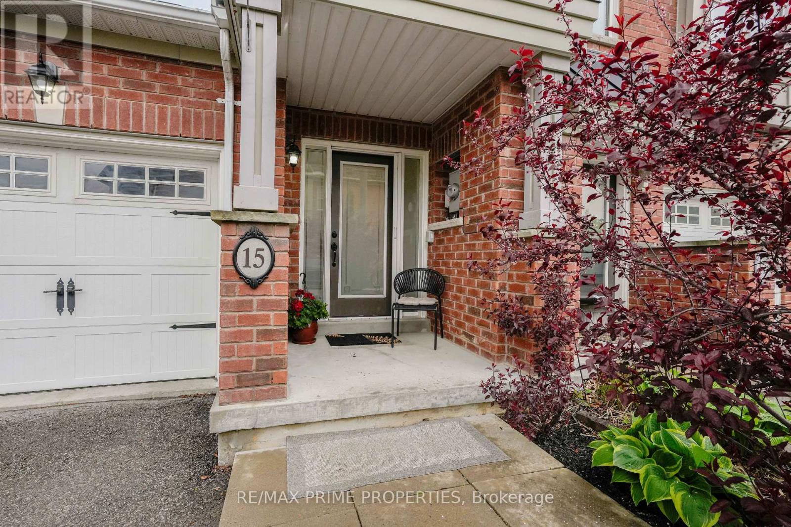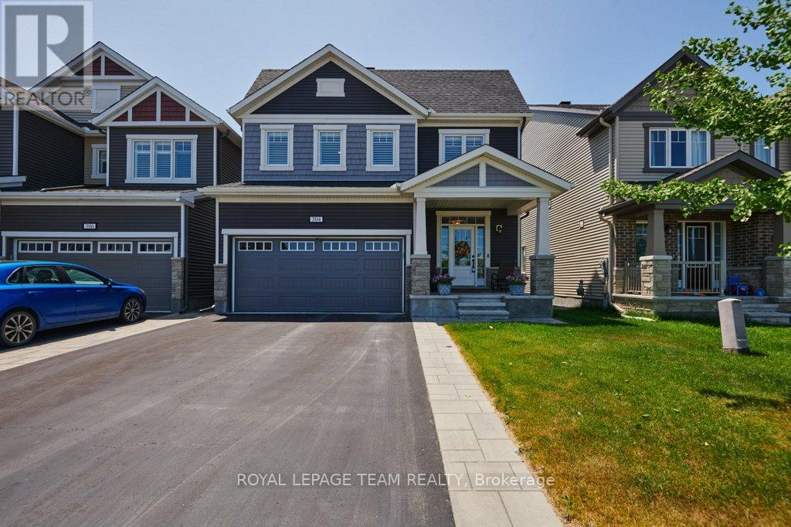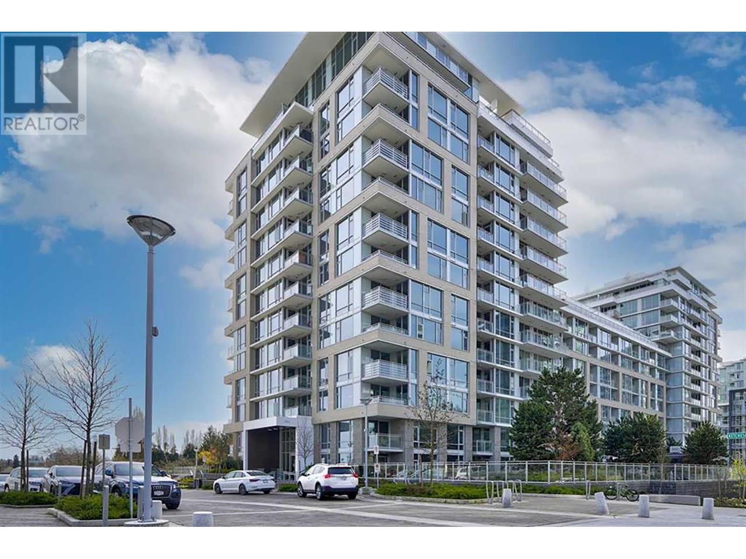2 Francis Street E
Creemore, Ontario
Discover a prime investment opportunity in the heart of downtown Creemore with this versatile mixed-use building. Featuring a residential unit upstairs and commercial space downstairs, this property offers both comfort and visibility. The premises also includes a detached shed and ample yard space, enhancing its utility and appeal. Currently tenanted, it presents a steady income stream while providing potential for future growth or redevelopment. **EXTRAS** Includes detached shed on property. Currently tenanted by two commercial tenants (main floor), and a residential tenant (upstairs). (id:60626)
Exp Realty Brokerage
82 Outlet Road
Prince Edward County, Ontario
EXPERIENCE THE BEST OF ONTARIO COTTAGE LIFE! Welcome to your dream waterfront retreat on beautiful East Lake, nestled in the heart of Prince Edward Countys renowned wine country. This charming and well-maintained four-season home offers the perfect blend of comfort, functionality, and serene lakeside living ideal for year-round enjoyment or as a relaxing seasonal getaway. Situated on a generous 76 feet of pristine private shoreline, this property invites you to swim, fish, or launch your boat right from your own dock. Whether you're enjoying a peaceful morning coffee on the deck or an evening paddle on the lake, every day feels like a vacation. The home features two spacious bedrooms and two full bathrooms, with a fully finished basement that offers additional living space and the potential to add a third bedroom for guests, extended family, or as a rental opportunity. The layout is thoughtfully designed to maximize both comfort and usability, with large windows that fill the interior with natural light and provide scenic lake views. This property is being offered fully furnished, so all you need to do is move in and start making memories. Immediate possession is available just in time to enjoy the summer season! Modern Comforts Include: Durable metal roof on the main house (installed 10 years ago) and on the workshop (installed 2 years ago). New forced-air furnace and central air conditioning system, both just 1 year old. Owned hot water tank for dependable hot water year-round. Located just minutes from the world-famous Sandbanks Provincial Park, and surrounded by local wineries, artisan shops, and farm-to-table dining, this property offers the ultimate Prince Edward County lifestyle. Dont miss your chance to own a slice of waterfront paradise in one of Ontario''s most sought-after destinations. (id:60626)
Exit Realty Group
65561 Skylark Lane, Hope
Hope, British Columbia
Like-new 4-bed, 3-bath beauty. The primary suite on the main floor features a luxurious 5-piece ensuite. Soaring vaulted ceilings, a cozy den or 4th bedroom, and sleek stainless steel appliances, quartz countertops, and tons of storage make this home irresistible. Enjoy the peace of a private, fenced backyard while being steps from Kawkawa Lake and the Coquihalla River. Central AC keeps you cool, and the versatile second floor adds extra charm. 4.5 foot crawl space takes care of all your storage needs. Move-in ready and perfectly designed for modern living. * PREC - Personal Real Estate Corporation (id:60626)
Century 21 Creekside Realty (Luckakuck)
2906 567 Clarke Road
Coquitlam, British Columbia
Welcome to our Bright and spacious SE + SW facing A/C included unit with open view to the beautiful forest, city and partial waters at far, all the way to metrotown! Currently a large 950sf 2bed but easily turn the large office into a 3rd bedroom. Still with a den for extra storage. At 567 Clarke - an exceptional residence offers a luxurious sky lounge on the top floor-perfect for entertaining with stunning views. Enjoy a wide range of premium amenities including A/C, a 24/7 concierge, full-size basketball court, private karaoke room, children´s playroom, and a dedicated table tennis room. Stay active in the fully equipped gym overlooking the city, unwind in the sauna, and explore your creativity in the music room. 1 parking and 1 locker included. Open House: June 28 (Sat) 2-4pm. (id:60626)
RE/MAX Crest Realty
Sutton Group-West Coast Realty
15 Kara Court
Hammonds Plains, Nova Scotia
This spacious home is looking for a new family. A great match for your growing family! This well-cared for, two-story, 4 bedroom and 3 bath home awaits you! Close to all amenities, great schools, on municipal water, tucked away on a large private country lot, on a quiet cul de sac, in the sought after, family friendly neighbourhood of Kingswood. This home has the perfect layout for your growing family or extended family. It offers HWBB heating plus 4 new heat pumps, a beautiful kitchen open to the dining nook and family room with a propane fireplace. The main floor includes the kitchen with an abundance of cabinets, generous counter space, a built-in desk, garden door leading to the deck, a separate living room and dining room with plenty of space for hosting gatherings, laundry room, 2 piece bathroom, inside access to the attached double car garage. Upstairs there is a generous sized master bedroom with ensuite, 3 other bedrooms with double closets and a full bath. The basement level has 3 large rooms with lots of space to create a games room, rec room or just use the space for the kiddies to play! Recent improvements include; kitchen backsplash, interior painting and 4 new ductless heat pumps. (id:60626)
Royal LePage Anchor Realty
701 6521 Bonsor Avenue
Burnaby, British Columbia
Welcome home to Symphony One, where convenience meets tranquility. This spacious home features 2 bedroom 2 bath plus a large den (that can be a 3rd bedroom) with almost 1,300sf of living area. The generously sized primary bedroom with a large walk-in closet, can easily accommodate a king-size bed. Large kitchen has plenty of cabinets & counter space. Gas fireplace. Exclusive living with only 4 per floor. Airy 9' ceiling and plenty of windows provide abundance of natural light to this home. Enjoy outdoor living in your private 200sf balcony. Common amenities include a beautifully landscaped private courtyard. The building is centrally located adjacent to the Metropolis Mall and across the street from the Bonsor Community Centre with indoor swimming pool, gym, fitness classes, pickleball courts. Short stroll to T & T market & Walmart. You get views to North Shore mountains and Boundary Bay water in White Rock and beyond. Bonus: 2-car parking stalls. (id:60626)
RE/MAX Crest Realty
15 Eastwind Drive
Whitchurch-Stouffville, Ontario
Easy, Breezy Eastwind, Reminds Me Of Home.....Welcome To 15 Eastwind Drive Where Comfort Meets Community On One Of Stouffville's Most Charming Little Streets. This 3-Bedroom, 2-Bath Townhouse Is Tucked Away On A Quiet Dead-End Street In A Neighbourhood Where Kids Play Outside, Neighbours Know Your Name, And Life Just Moves At A Friendlier Pace. Inside We Have Over 1700 sq ft Of Finished Living Space. The Layout Is Thoughtful And Inviting. The Spacious Kitchen Offers Room For Two Chefs And A Holiday Cookie Bake-Off (Or Just Lots Of Takeout Containers, No Judgment). The Cozy Living Room Is Perfect For Curling Up With A Book, Your Favourite Show, Or A Sunday Afternoon Nap. And The Bright Finished Basement Gives You The Bonus Space Every Household Craves, Home Gym, Playroom, Or Movie Zone, It's Ready For It All. Upstairs, The Primary Bedroom Is Fit For A King (Sized Bed), While The Additional Bedrooms Offer Flexibility For Family, Guests, Or A Beautiful Home Office. One Even Features A Private Balcony Ideal For Sipping Your Morning Coffee Or Catching A Warm Summer Breeze While Listening To Children Playing In The Park. Outside, Enjoy A Fully Fenced Backyard Where Kids Or Pups Can Play Safely, A Private Driveway, Garage Parking, And Direct Access Into The Home From The Garage, A True Cold-Weather Lifesaver. And Let's Talk Location: You're Just A Short Stroll To Parks, Trails, The Splash Pad, And Minutes To Main Street, With Its Farmers Market, Indie Cafes, And All The Small-Town Charm You've Been Dreaming Of. Plus, The GO Train Is Close By, Keeping The Commute Easy. 15 Eastwind Drive - Easy To Love, Even Easier To Call Home. (id:60626)
RE/MAX Prime Properties
304 Ponderosa Street E
Ottawa, Ontario
This pristine Mattamy Homes Magnolia model (2,258 sq ft) sits on a premium lot on a quiet crescent, facing a beautiful park with no rear neighbors; a rare find in Abbott's Crossing, one of Stittsville's most desirable, family-friendly neighborhoods! Offering 4 bedrooms and 3bathrooms, this home features 9 ceilings on the main level, hardwood and tile flooring, and a thoughtful, functional layout. The spacious kitchen boasts HanStone quartz counters, deep drawers, upgraded shaker cabinetry with extended uppers, chimney-style hood fan, and a sleek white tile backsplash. The adjacent eating area opens to the backyard with a stone patio, gazebo, and PVC fencing with double gates. Enjoy a cozy fireplace in the living room, a spacious flex room which would be perfect as a formal dining room, a work at home area, or a play room...very family friendly! Completing the main level is a mudroom with garage access, built-in storage and walk-in closet. Upstairs, find four generous bedrooms, a second-floor laundry room, and a primary retreat with two walk-in closets and an upgraded 3-piece ensuite. Additional features include a wide staircase, basement bathroom rough-in, conduit for EV charger, and unbeatable access to the TransCanada Trail, parks, schools, recreation facilities, stores, and HWY 417. This home is move-in ready and in immaculate condition! (id:60626)
Royal LePage Team Realty
586 3311 Ketcheson Road
Richmond, British Columbia
CONCORD GARDENS. Air conditioning, Separate 2bed 2Bath,plus den Conner unit with garden view. Spacious living and dining area, floor to ceiling window give plenty of natural light. Functional layout no waste of space. The luxury Diamond Club amenities including indoor swimming pool, sauna, bowling, basketball, gym, golf simulation, private theatre and karaoke room, etc. Step to T&T supermarket, Capstan skytrain station, and restaurant. l EV parking+ locker. (id:60626)
RE/MAX Masters Realty
117 Molozzi Street
Erin, Ontario
Nestled in the charming town of Erin is a new community built by Solmar Development. This energy efficient 4-bedroom semi features a number of builder upgrades and the homeowners have installed brand new kitchen appliances and laundry machines. Another bonus are the newly installed roller shades throughout the home with room-darkening in the bedrooms. This Wellington model offers large picturesque windows and the primary bedroom is a quiet retreat with its own 3-piece ensuite and walk-in closet. The other 3 bedrooms are generous in size and have spacious closets. The basement remains unspoiled with a 3-piece bathroom roughed-in and is ready for your personal touch. The 1 car garage offers direct access into the house. The exterior landscaping is scheduled for completion this summer, including sod installation and rear decks. Move in and enjoy a brand new home in a small-town setting surrounded by scenic trails and farmland. Downtown is close by with boutique shops, local dining options, fitness and community centre. Hockley Valley Resort is 30 minutes away, Caledon Ski Club is 10 minutes away. This is a family friendly town full of life but with historic charm, and there's so much to do and enjoy year-round! Floor plan is last photo. (id:60626)
RE/MAX Ultimate Realty Inc.
2207 1308 Hornby Street
Vancouver, British Columbia
Trendy downtown living at SALT by Concert Properties! This bright SE-facing 2 bed + den corner unit offers stunning city skyline and water views. Thoughtfully designed layout with no wasted space, a sleek open-concept kitchen, spacious balcony, and one parking stall. Enjoy integrated European appliances, quartz counters, and modern finishes throughout. Building features a well-equipped gym, rooftop garden, party lounge & concierge. Walk to shops, seawall, dining, transit & more. (id:60626)
RE/MAX Real Estate Services
461 Corner Meadows Way Ne
Calgary, Alberta
Welcome to this beautifully designed 2,619 sq.ft. home located in the vibrant community of Cornerstone. Built in 2022, this nearly new property offers modern comfort and style throughout. The upper level features 3 spacious bedrooms, including a stunning primary suite with dual walk-in closets and a luxurious ensuite bathroom with his-and-her sinks. The main level boasts a bright and open layout, ideal for both everyday living and entertaining. Additional highlights include an attached garage for convenience. A perfect opportunity to own a spacious, well-appointed home in a growing neighborhood! (id:60626)
Cir Realty

