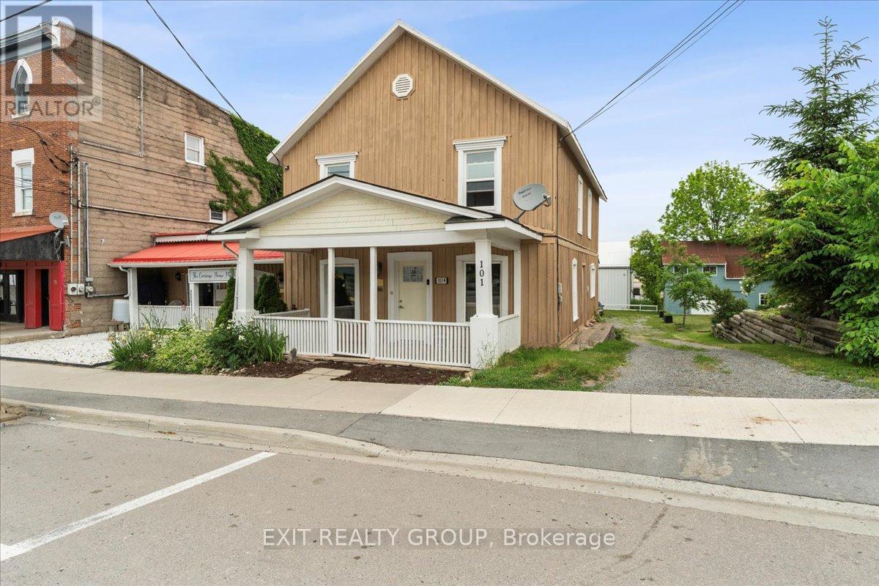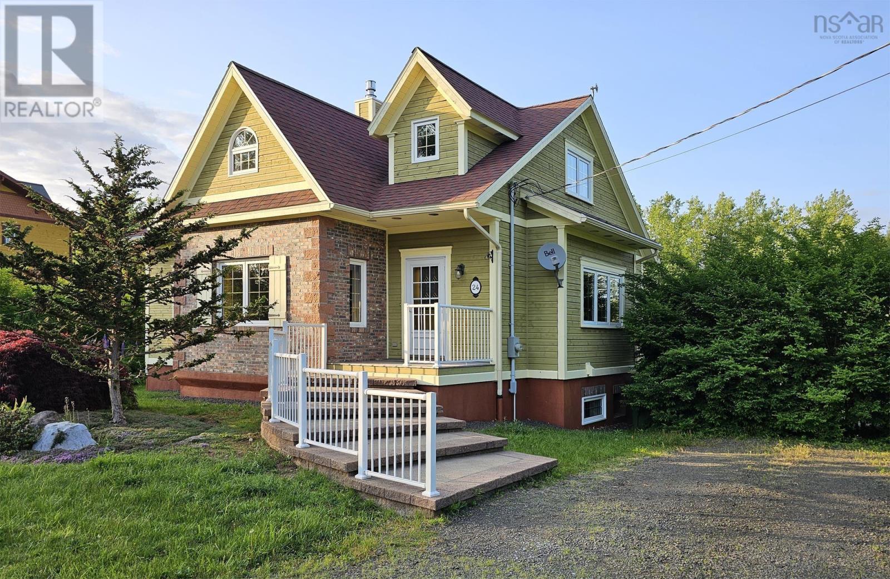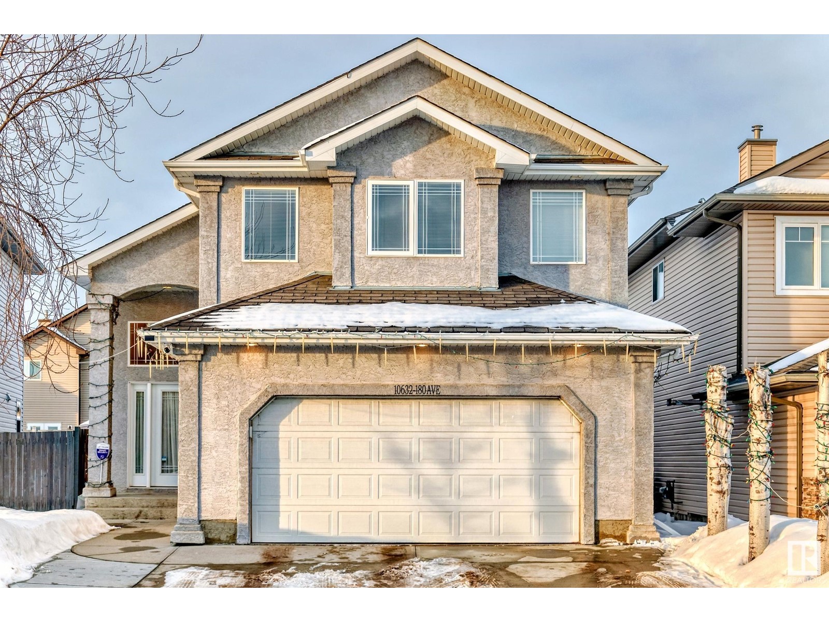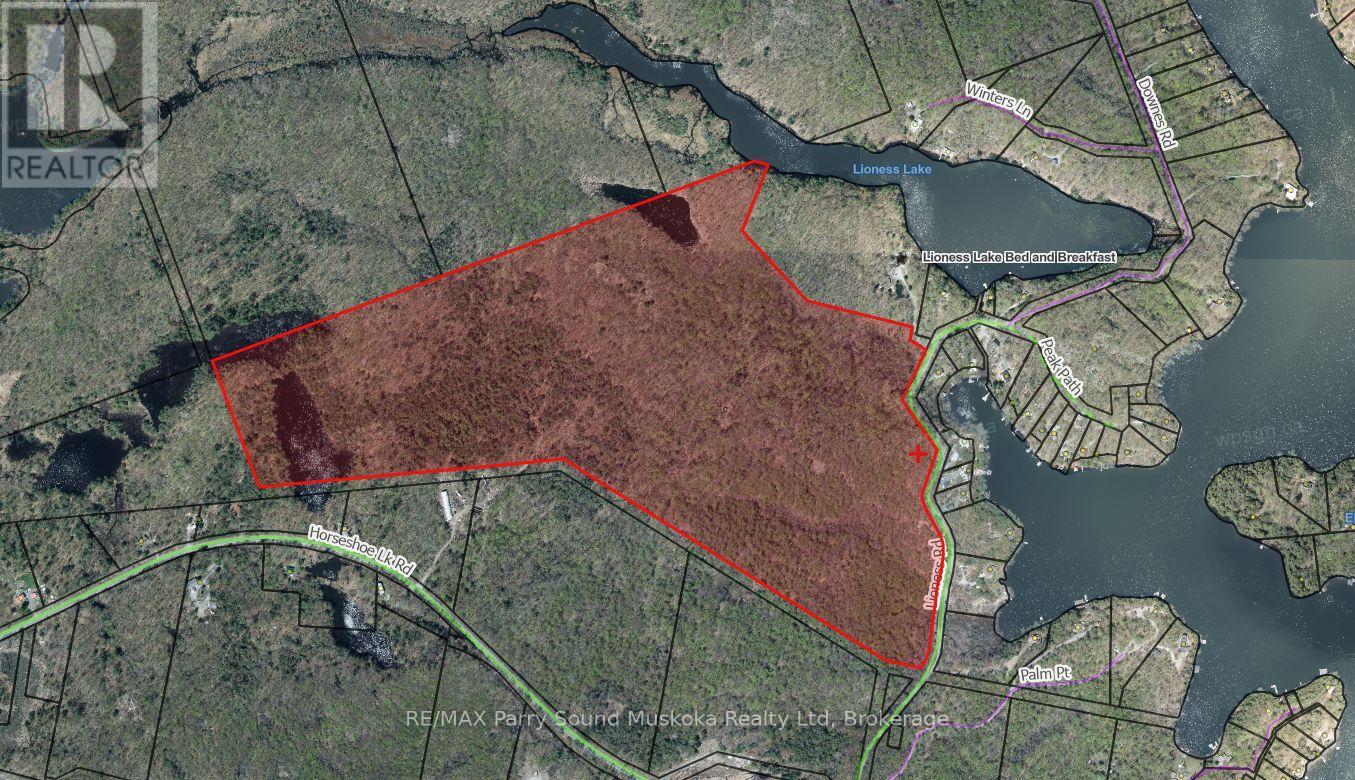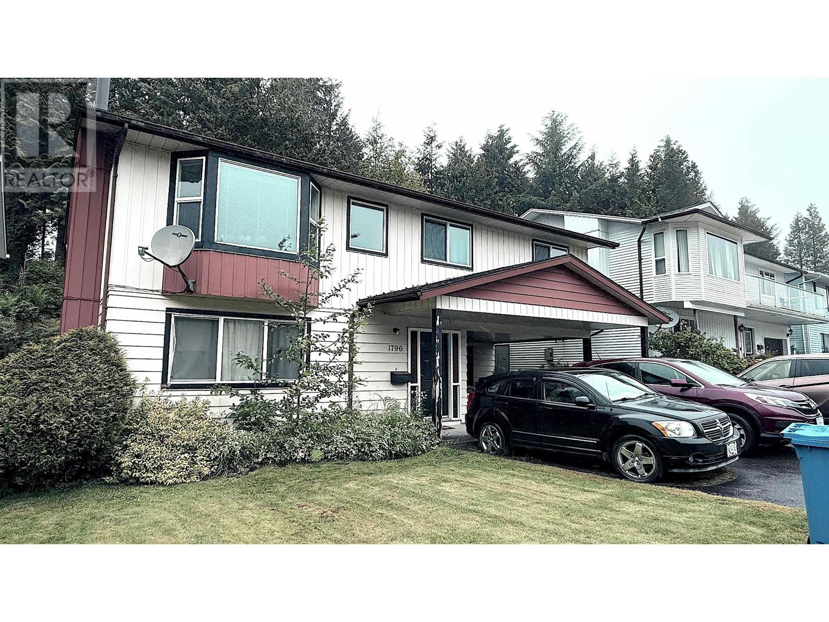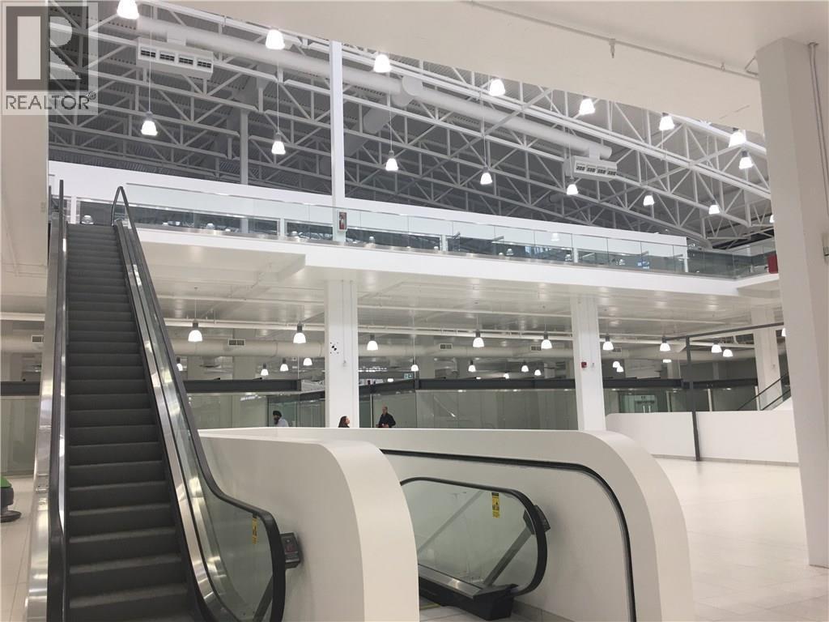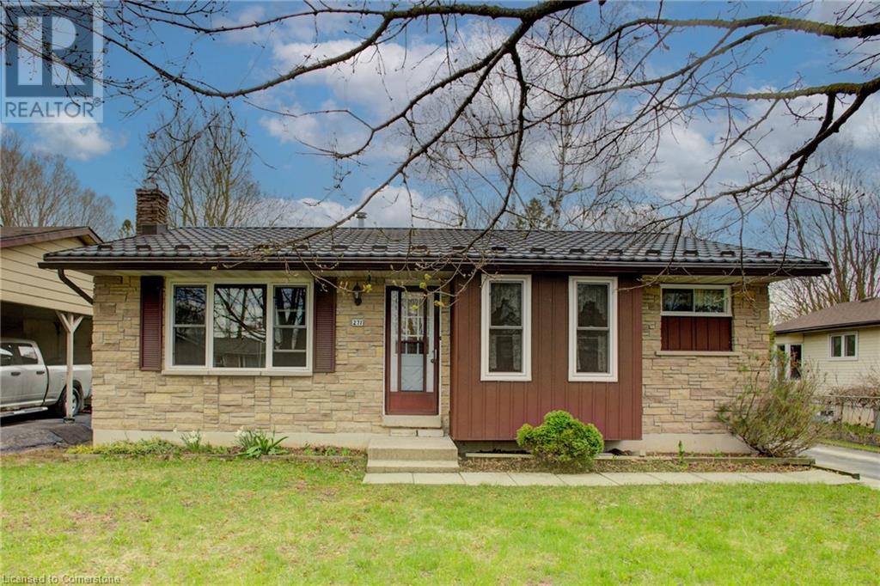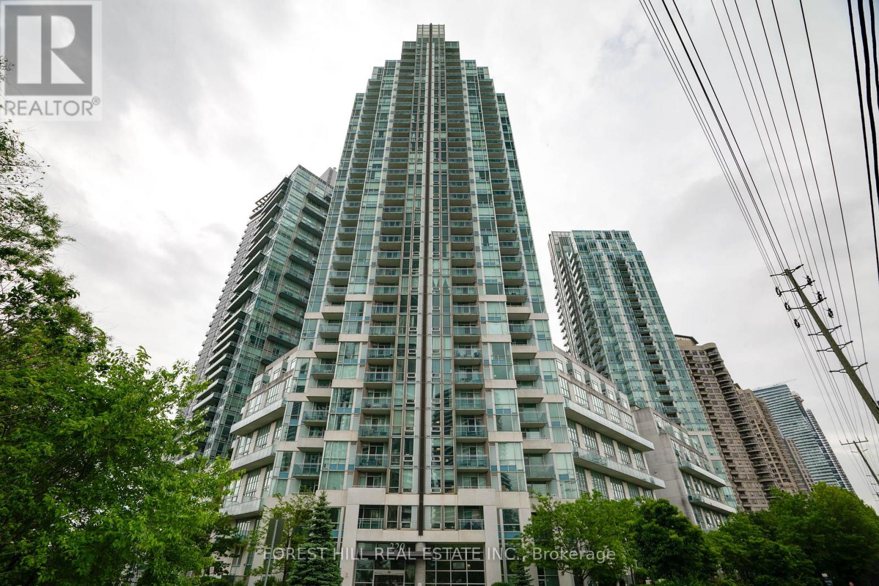101 Durham Street S
Madoc, Ontario
Versatile 4 Bed, 2 Bath Home with Commercial Space and Barn in the Heart of Madoc! This unique property offers the perfect blend of comfortable family living, entrepreneurial opportunity, and rustic charm - all in one prime location! Step into the inviting L-shaped kitchen diner with a convenient main-floor laundry and patio doors that open to the outdoors. The dining room is perfect for family meals and entertaining, flowing seamlessly into the cozy living room through classic French doors. A sunlit family room with large windows offers the perfect spot to relax, while a stylish 2-piece bathroom completes the main level. Upstairs, you'll find a generous primary bedroom with a massive walk-in closet, three additional bright bedrooms, and a full 4-piece bathroom - plenty of room for the whole family. Enjoy the outdoors on the partially covered back deck, overlooking a sprawling backyard with ample space for kids, pets, or gardening. A large driveway offers plenty of parking for guests, clients, or extra vehicles.The detached barn - currently used as a workshop - features an upper loft space, ideal for storage, creative projects, or hobbies. Looking to run a business or generate extra income? The adjoining commercial space boasts its own private entrance off a charming covered front porch, a spacious open concept layout, and a convenient 2-piece washroom - making it perfect for a storefront, studio, or office. Investment potential - rent out the commercial space, workshop in the barn, storage in the upper level of the barn, or the entire house. Endless options to maximize the value of this property. All of this is ideally located in the heart of Madoc, just steps from shops, services, and local amenities. Don't miss your chance to live, work, and play - all on one exceptional property! (id:60626)
Exit Realty Group
24 Chapel Street
Annapolis Royal, Nova Scotia
This beautifully crafted custom home, has been thoughtfully designed to complement the historic charm of Annapolis Royal. Constructed in 2011 with ICF construction, (Insulated Concrete Forms), this energy-efficient home boasts high-quality materials and a comfortable, traditional layout. The custom kitchen and spacious dining area are separated by a generous peninsula, perfect for both family gatherings and intimate dinners. A wide doorway connects the living and dining areas, providing an open flow while clearly defining each space. This level also includes two bedrooms and a full bathroom. Upstairs is a versatile loft-like space that can serve as a bedroom suite, home office, or hobby area. This level also features a two-piece bath and a large attic with development potential. The expansive, mostly finished basement offers new flooring and paint, making it an ideal space for a home gym, theatre, or rec room. Additionally, there's a practical area with a workbench and a spacious laundry room equipped with a utility sink and a walk-out to the backyard. For enhanced water quality, the house includes a whole-home water filtration system plus a reverse osmosis unit under the kitchen sink. Heating and cooling are efficiently managed by a ceiling-mounted ductless heat pump, supplemented by baseboard heaters and a new propane stove in the living room. The back door opens to a charming enclosed porch overlooking the fenced backyard, an ideal feature for dog owners and families with young children. The property is beautifully landscaped with mature flower gardens, trees, and flowering shrubs, creating a private oasis. Located on a quiet side street, just steps from the picturesque Annapolis River, this home offers easy access to public trails for walking or biking. All the amenities and attractions of this popular small town are also within strolling distance. This immaculate home is one of the rare newer builds available in the area and is ready for a quick closing. (id:60626)
Engel & Volkers (Annapolis Royal)
22365 Township Road 363
Rural Red Deer County, Alberta
Set on 2.74 beautifully landscaped acres, this picturesque acreage combines peaceful rural living with thoughtful functionality and natural beauty. The gated driveway welcomes you into a private retreat surrounded by mature trees, open skies and wide country views. Inside, this vaulted bi-level offers a bright and well-maintained layout with hardwood and tile floors throughout (no carpet!) A bayed front living room brings in natural light and frames relaxing views of the property. Culinary adventures are inspired in the country kitchen featuring a centre island with casual breakfast bar seating, ample cabinetry and a window over the sink overlooking the peaceful yard. The adjoining dining room is enhanced by corner windows and opens to a large covered deck, encouraging a seamless indoor/outdoor lifestyle. The main floor hosts two bedrooms including a generously sized primary with walk-in closet and a 4-piece ensuite, while a second full bathroom adds comfort for guests or family. Downstairs, the fully finished basement offers excellent space to unwind or entertain with a huge recreation room warmed by a quaint wood-burning stove set into a charming stone feature wall. Two additional bedrooms, another full bathroom and ample storage complete this level. Outside, the grounds are extraordinary! A lush orchard with electricity produces apples, pears, plums, currants and grapes. There’s a beautiful garden area, greenhouse, aerated pond with pump and hose system, a firepit for quiet evenings and a 24x30 heated garage with 220V power. An exterior hookup is in place for a Generac generator setup with generator included, offering added peace of mind. An electric gate at the entrance is equipped with optional cellphone-controlled access for adding security and convenience. Phenomenally located just minutes to Lousana’s community hall and a short drive to Delburne, Penhold and Trenville Park along the Red Deer River. Central access to Red Deer, Innisfail and Three Hills makes this a convenient rural escape with no compromise on connection. (id:60626)
First Place Realty
10632 180 Av Nw
Edmonton, Alberta
Welcome to the Stunning, Original Owner Bi-Level 1600 sqft + Finished Basement home situated in the Quiet, Desirable community of Chambery! Features total of 5 Bedrooms/Family room/Living room/3 Bathrooms & a Double attached Garage. Main floor greets you with Open Concept Living room with Hardwood flooring, Vaulted Ceiling, Bright Windows overlooking to Deck & Professional Landscaped Fenced Yard. Spacious Kitchen has Lots of Kitchen Cabinets, Nice Kitchen Backsplash Tiles, Corner Pantry, SS appliances, Large Kitchen Island for Breakfast Nook. 2 Sizable bedrooms & 4pc Bathroom. Upper floor boasts Oversized Master Bedroom with Walk-in Closet & a 4pc En-suite. FULLY FINISHED BASEMENT comes with 4th & 5th Bedroom, Hugh Family room with Fireplace & TV Nich, Laundry & Utility room. Great location with steps to School, Park & Bus Route. Easy access to Anthony Henday Dr, Shopping & all amenities. Just move-in & ENJOY! (id:60626)
RE/MAX Elite
33 Lioness Road
Seguin, Ontario
Welcome to your private northern escape! Whether you're envisioning a secluded retreat, a recreational haven, or a future development, the opportunities here are truly endless. This sprawling 122-acre parcel of vacant land features approximately 1,893 feet of frontage on year-round Lioness Road, with hydro at the road, a driveway already in, and a couple of concrete block outbuildings - the perfect starting point for your next adventure. Walking trails meander through the property, leading to multiple scenic building sites. At the northern tip, discover approximately 158 feet of frontage on tranquil Lioness Lake - an ideal spot for a peaceful paddle or quiet dock. A secluded pond, exposed granite outcroppings, and abundant wildlife add to the quiet beauty of this untouched landscape. Outdoor enthusiasts will love the proximity to Horseshoe Lake Beach, snowmobile trails, and Seguin Valley Golf Club, while the location just minutes from Highway 400 ensures easy access in all seasons. You're less than 5 minutes to a wide range of local conveniences including the Georgian Bay Travel Centre (Tim Hortons, Licks, BarBurrito, Petro), Memories of Muskoka Restaurant, Muskoka Haus Pizza, Loretta's Bakery, and Sandy Plains Variety. Enjoy the vibrant community amenities like the Seguin Community Centre, library, arena, park, basketball courts, ball diamond, and scenic Humphrey Barn and Nature Trails. Boating enthusiasts will appreciate being just down the road from Horseshoe Pines Marina, a full-service marina offering boat slips and access to larger Horseshoe Lake. Peaceful, accessible, and full of potential - bring your vision to life in the heart of cottage country. (id:60626)
RE/MAX Parry Sound Muskoka Realty Ltd
186 Cape Chin N Road
Northern Bruce Peninsula, Ontario
Own a bit of the past on the Bruce Peninsula with this rare offering of an original stone schoolhouse plus a log cabin situated on a beautiful 6-acre lot. Walk on to the property and you can just imagine the sounds of children's laughter as they would have played in the yard of the schoolhouse which dates back to 1934. Lovingly maintained, this 1-bedroom, 956 square foot retreat features a 2-piece bath, a certified kitchen, and an open living/dining area with both a stone fireplace and wood stove. The interior is rich with vintage charm featuring original hardwood floors, wainscoting, windows and other little touches that speak to its heritage. The second dwelling is a stunning log cabin, that was originally located across the road and was moved and rebuilt in its present location in 1977. With a thoughtful addition that includes a full bathroom and eat-in kitchen the log interior features stone floors, a wood stove, and another beautiful stone fireplace. A lofted sleeping area completes the warm and rustic feel of this home that has served as a full-time residence for the last number of years. The lot itself showcases the character of rural Bruce Peninsula with its moss-covered rocks, rolling landscape and canopy of trees with sun dappling through the wooded area. There is also a large, flat open space with some apple trees, and opportunity for tending gardens. The property also includes a workshop attached to the schoolhouse, a 2-car garage, a greenhouse, chicken coop, and pen for keeping a few small farm animals. Centrally located on the Peninsula and close to the Bruce Trail for hiking, this offering is truly a rare gem and just looking for someone to continue to steward and appreciate its past story on the Bruce Peninsula. Beauty, history, character, charm and location - this property has it all. (id:60626)
RE/MAX Grey Bruce Realty Inc.
1796-1798 Sloan Avenue
Prince Rupert, British Columbia
* PREC - Personal Real Estate Corporation. This comfortable 4-bedroom family home is conveniently located close to both Pineridge Elementary School and the hospital. You'll enjoy excellent off-street parking for up to five vehicles at the front of the property, and the backyard offers a private, terraced sundeck which backs onto a greenbelt. Inside, the main floor has an open-concept floor plan allowing natural light to flood the home from different angles. The income-producing 1-bedroom suite on the lower floor is a great addition. Who doesn't love a mortgage helper. Other notable upgrades include two renovated bathrooms, some newer vinyl windows, and newer flooring. Parking, privacy, and a great location ... this home has it all! (id:60626)
RE/MAX Coast Mountains (Pr)
I 21, 260300 260300 Writing Creek
Balzac, Alberta
Show and sell prime location no restriction Prime location I 21 located on the stage area by escalator, you will not find better location than this ....................Be your own Boss today 584 Sgft of Gross area which will give you Two titles.................... (id:60626)
Century 21 Bravo Realty
271 Forest Glen Crescent
Mount Forest, Ontario
Welcome to this lovely, move-in ready 3+1 bedroom bungalow nestled in a quiet, mature neighbourhood! Perfectly located just steps from nearby baseball diamonds, a splash pad, and a walking track—this home offers the ideal blend of community charm and everyday convenience. Inside, you’ll appreciate the bright and functional layout, featuring a cozy gas fireplace (new in Jan 2025), an updated kitchen (2016), and double-hung windows in the primary bedroom, kitchen, and living room (2009). The finished lower level provides extra space for a fourth bedroom, home office, or rec room—perfect for growing families or guests. Major updates include a metal roof with a lifetime warranty (2017), a high-efficiency furnace (2021), and Gutter Guards (2022) for low-maintenance living. With Wightman Fibre Optic internet available, you can enjoy fast, reliable service for work or streaming. With Mature trees the back yard has more than enough space for the whole family to enjoy. Just under an hour to Waterloo, Guelph & Orangeville this home offers small town living benefits while still being close enough to all amenities. If you are looking for a small town atmosphere, friendly people, and a lot of opportunity, then Mount Forest is the right place to call home. This well-maintained home is a must-see—don’t miss your chance to settle into a peaceful and family-friendly neighbourhood! (id:60626)
RE/MAX Icon Realty
417, 145008 Cottage Road
Rural Newell, Alberta
CABIN LIFE, LAKE LIFE !Whether you’re looking for the perfect weekend getaway or a peaceful year-round home, this beautifully maintained cabin-style property in Kinbrook Island Provincial Park checks all the boxes! Step inside to an open-concept main floor filled with natural light. The spacious living room features a cozy wood-burning stove, and the kitchen + dining area offers plenty of counter space, cabinetry, and a gas stove for those who love to cook. You’ll also find a large primary bedroom, full bathroom, main floor laundry, and a utility room for added convenience. Upstairs, the loft-style layout includes two more bedrooms, a half bath, and a huge family room that leads out to the upper deck — perfect for morning coffee or summer evening hangouts. Outside, the yard is beautifully kept and includes a screened-in patio so you can enjoy the outdoors bug-free. The double detached garage features radiant heat and a 220V panel — great for storage, hobbies, or even a workshop. This home is located within Kinbrook Island Provincial Park, right on the shores of Lake Newell — one of Southern Alberta’s largest and warmest lakes. With easy access to boating, swimming, fishing, paddleboarding, and more, you’ll have endless opportunities for lake life fun just steps from your door. School bus services is available, making this a great option for families, retirees, or anyone looking for a balance of nature and convenience. A rare opportunity to own a slice of cabin paradise — book your showing today! (id:60626)
Exp Realty
1506, 433 11 Avenue Se
Calgary, Alberta
Welcome to Arriva — where refined urban living meets one of Calgary’s most exciting new developments. Located in the heart of the Beltline, this expansive 1193 sq. ft. corner unit offers 2 bedrooms, 2 bathrooms, titled underground parking, and stunning skyline views. Situated directly beside the future Calgary Event Centre, this is a rare opportunity to live next to the city’s most anticipated entertainment district. Step into an open-concept layout with soaring 9’ ceilings, central air conditioning, and approximately 19 feet of floor-to-ceiling windows that frame panoramic views from the Calgary Tower to East Village. Enjoy summer evenings on your private balcony, complete with a gas line for BBQs. The kitchen is a chef’s dream, featuring a premium Miele appliance package, including a 5-burner gas cooktop, stone countertops, a large peninsula island, and a spacious pantry. A generously sized dining area flows seamlessly into the bright and airy living space — perfect for entertaining. The primary bedroom retreat includes its own private balcony, a custom walkthrough closet, and a spa-inspired 4-piece ensuite with separate glass shower and deep soaker tub. The second bedroom also offers a custom walkthrough closet with direct access to a cheater ensuite — ideal for guests or a home office. Additional features include a titled underground parking stall, an assigned storage locker, and access to Arriva’s premium amenities — including full-time concierge/security, an elegant lobby and premium social room with a beautiful outdoor patio. This is downtown living at its finest, with unbeatable access to transit, dining, entertainment, the Stampede Grounds, and the upcoming arena. (id:60626)
RE/MAX House Of Real Estate
1509 - 220 Burnhamthorpe Road
Mississauga, Ontario
Large, Modernized 2 Bedroom Corner Unit With Spacious Open Concept Living Room & Kitchen. Includes New S/S Appliances, Laminate Flooring Throughout, Granite Breakfast Bar. High Ceilings W/Floor To Ceiling Windows Allowing For Beautiful Sunsets & Stunning Views Of The City From The Large Balcony. Nothing To Do But Move In & Enjoy. (id:60626)
Forest Hill Real Estate Inc.

