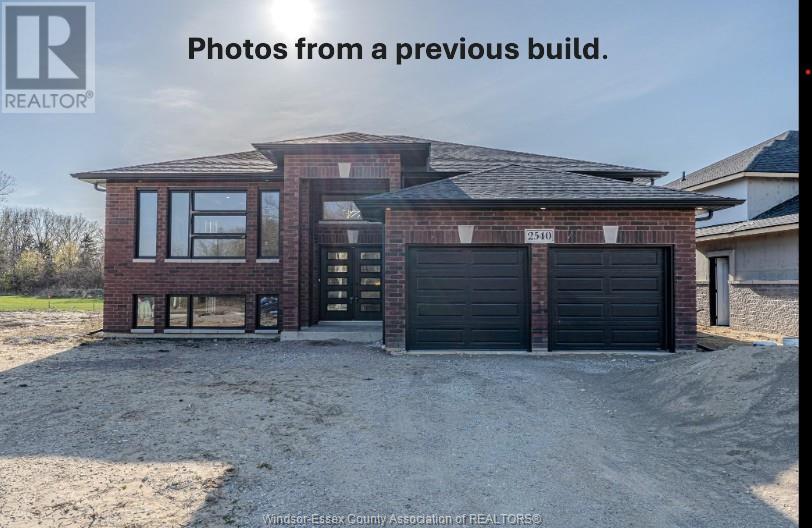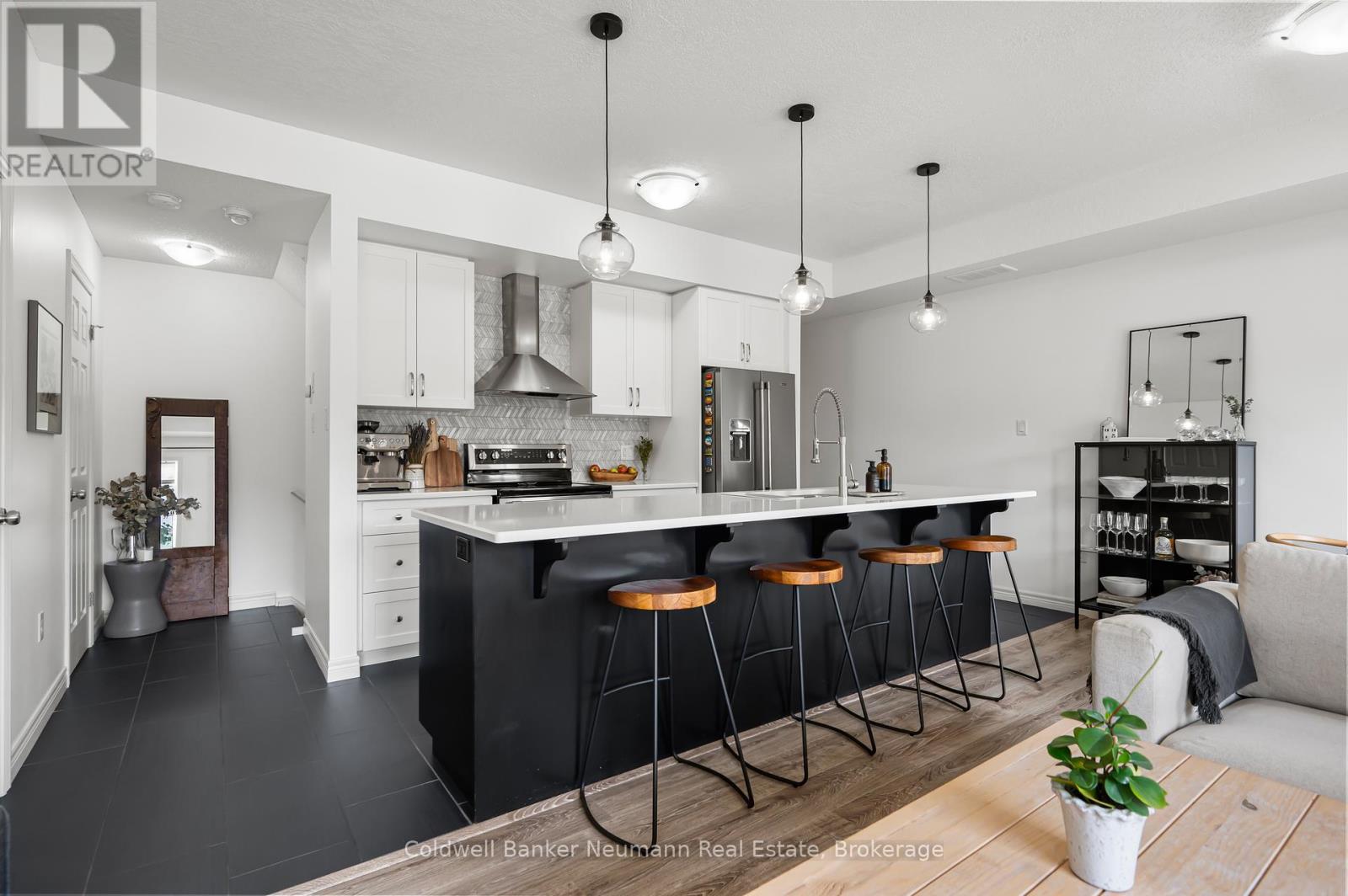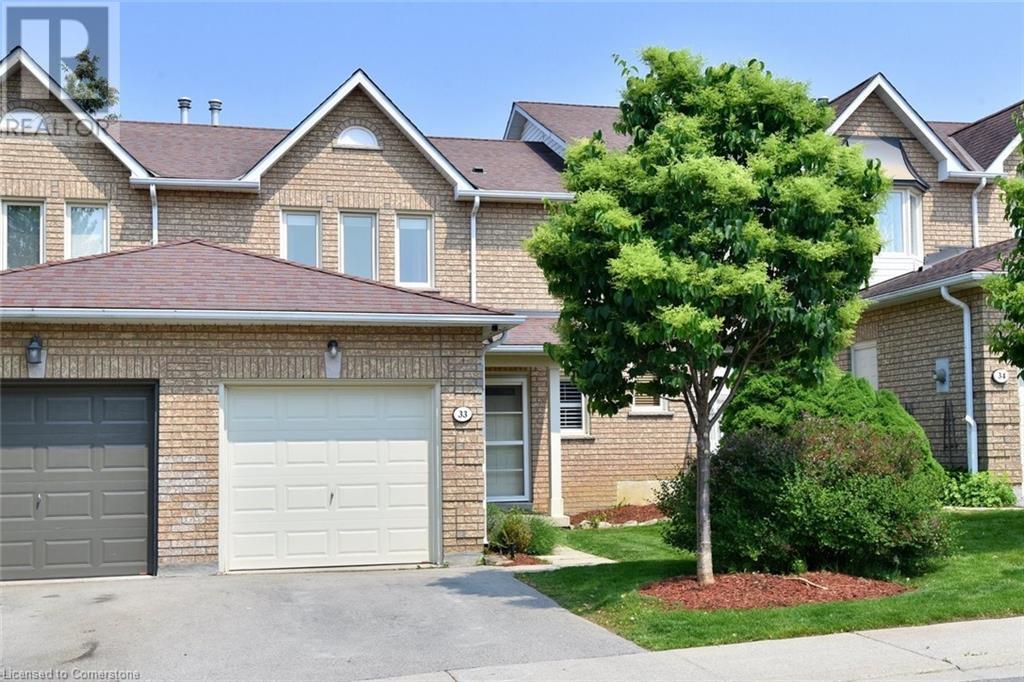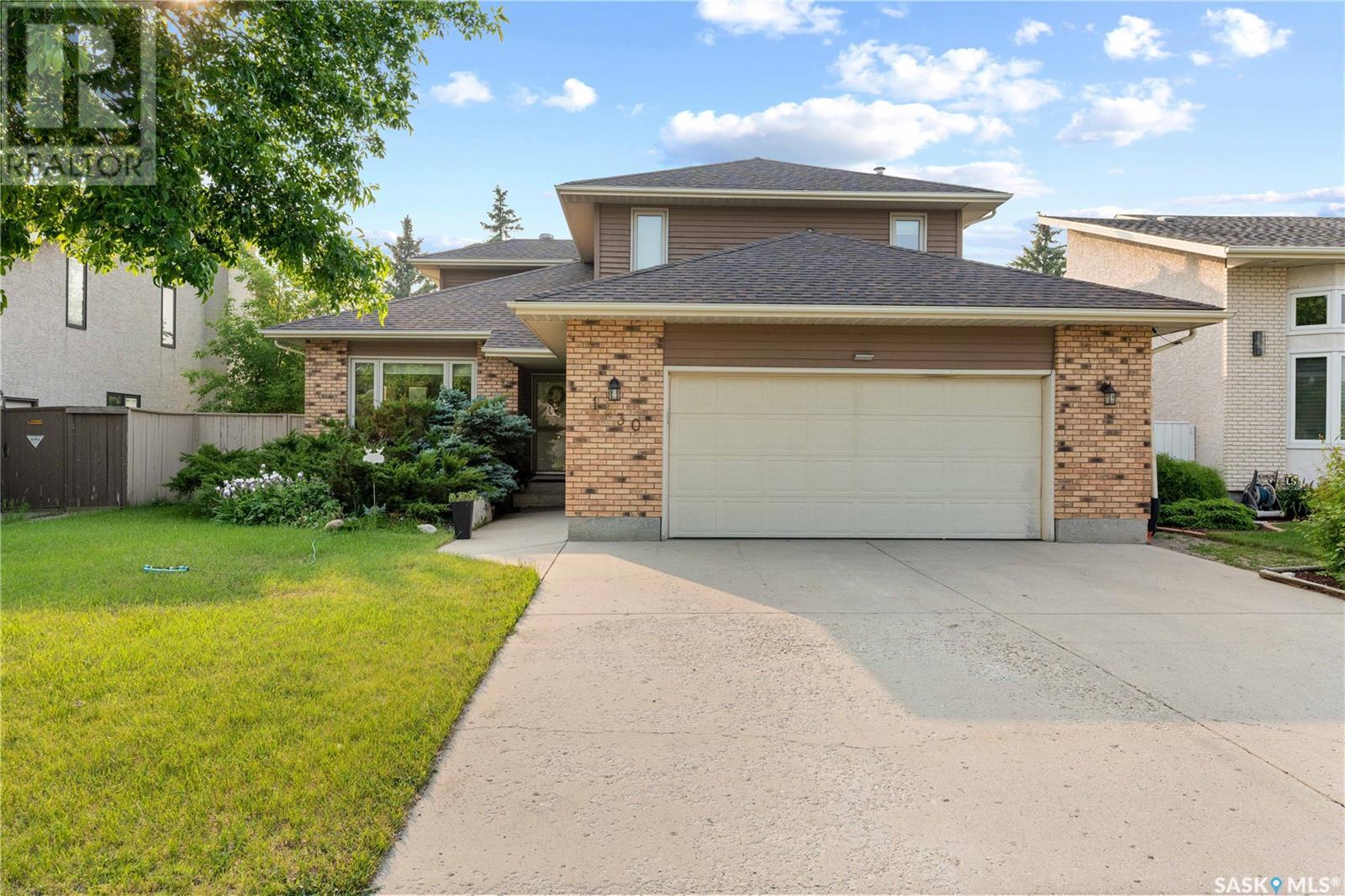120 Bloomington
Chatham, Ontario
Welcome to beautiful Chatham! Brand new development — to be built! This modern raised ranch-style home offers great curb appeal with brick & stucco finishes. Enjoy an open-concept layout with soaring ceilings, a spacious living/dining/kitchen area, and a cozy family room. The custom kitchen features stylish cabinets, granite or quartz counters, and a glass tile backsplash. Includes 3 bedrooms and 2 full baths on the main floor, including a primary suite with a luxury ensuite and walk-in closet. Optional finished basement adds 2 more bedrooms, 1 bath, and a large family room. Built with high-end finishes throughout by Sun Built Custom Homes — because the future is bright with Sun Built! Includes 7-Year Tarion New Home Warranty. Discover the difference today! (id:60626)
RE/MAX Capital Diamond Realty
2136 210 St Nw
Edmonton, Alberta
Welcome to the Stunning Armani 2 Model! This thoughtfully designed home features 9-ft ceilings and large windows for abundant natural light. The main floor includes a full bathroom and a versatile den perfect for a home office or guest room. The modern kitchen with a central island flows into an open living and dining area, ideal for entertaining. A separate entrance adds flexibility and convenience. Upstairs, enjoy two spacious bedrooms, a full laundry room with sink, and a luxurious primary suite with a spa-inspired 5-piece ensuite. The fully finished basement offers a legal 2-bedroom suite with private entrance, full kitchen, bath, laundry, and living area perfect for rental income or extended family. (id:60626)
Sterling Real Estate
17 Leo Emile Street
Petit-Cap, New Brunswick
House for sale in Cap Pele , this meticulously maintained year-round two-story beach house offers deeded access to a private sandy beach just a two-minute stroll away. The inviting main floor presents an updated kitchen with sleek quartz countertops, stainless steel appliances, and generous pantry storage, flowing seamlessly into the dining area - perfect for entertaining. The living room charms with its shiplap accents and cozy electric fireplace, creating a warm modern ambiance. A full bathroom and convenient laundry facilities complete this level. Ascend the elegant curved staircase to discover a tranquil reading nook showcasing breathtaking ocean views - sure to become your favorite retreat. The spacious primary bedroom boasts a walk-in closet and elegant ensuite bathroom, while two additional well-appointed bedrooms and a third full bathroom accommodate family or guests with ease. The finished lower level adds versatile living space with a fourth bedroom featuring a space-saving Murphy bed (ideal for guests) plus abundant storage. Notable features include: a durable metal roof with 50-year warranty, energy-efficient ducted heat pump, spacious back deck (2015), paved driveway, robust 200-amp electrical service with 7.5kW generator panel, and 8.8kW EV charging circuit (charger negotiable). An ideal location with easy access to CAP PELE and SHEDIAC for all ammenities. (id:60626)
Keller Williams Capital Realty
45 - 39 Kay Crescent
Guelph, Ontario
Welcome to 39 Kay Crescent, Unit #45 a modern and spacious 2-bedroom, 1.5-bath condo nestled in Guelphs vibrant south end. This well-maintained home offers the perfect blend of comfort, convenience, and outdoor living ideal for first-time buyers, downsizers, or investors. The Modern and open kitchen and living space is ideal for entertaining family and guests. Upstairs, both bedrooms are generously sized with large windows and plenty of closet space. A full 4-piece bathroom serves the upper level, Enjoy the added bonus of multiple balconies, including a beautiful rooftop patio perfect for entertaining, gardening, or simply soaking up the sun with stunning views. Additional features include in-suite laundry, bonus office space/den on the main floor, one garage + driveway parking, and low condo fees. Situated just steps from groceries, restaurants, banks, and transit, and only minutes from the University of Guelph, Hwy 401 this location has it all. Dont miss your chance to own this turn-key home with exceptional indoor and outdoor living in one of Guelphs most sought-after neighbourhoods! (id:60626)
Coldwell Banker Neumann Real Estate
22 Fernwood Terrace
Welland, Ontario
Sprawling 2 storey home located on quiet cul-de-sac in family friendly neighborhood. The welcoming foyer is flanked by a formal living room and a formal dining room. The kitchen is situated at the back of the home over looking the huge back yard. Adjacent the kitchen is a family room and 2 pce bathroom. This functional floor plan is ideal for families and entertaining. The upper level offers 4 generously sized bedrooms and 2 bathrooms. Separate entrance to the lower level. Steps to Niagara College and shopping. (id:60626)
Pottruff & Oliver Realty Inc.
1228 Mesa Vista Drive
Ashcroft, British Columbia
Welcome to Mesa Vista—one of the most sought-after areas in town—where this stunning 5-bedroom, 3-bathroom bungalow offers style, space, and perfect views of the Dunes with walking trails right behind and no one overlooking your backyard. You're welcomed by a large, bright entryway leading into a vaulted-ceiling living room with a beautiful gas fireplace and an open layout to the dining area and sunroom. The kitchen is a chef’s dream with all-new appliances, a gas stove, and a striking hood fan, while the adjoining sunroom is perfect for enjoying your morning coffee while taking in the peaceful surroundings, stunning sunsets. The main floor features 3 spacious bedrooms, including a primary suite with a walk-in closet and private ensuite with shower. A separate main bathroom includes a relaxing jetted tub. You’ll also find a great mudroom and laundry area just off the double garage. The fully finished basement offers all-new flooring, a massive rec room, 2 additional bedrooms, and a full bathroom—ideal for family. Step into the backyard to enjoy your new hot tub, peaceful outdoor living, and a beautiful cherry tree for added charm. Extras include air conditioning, underground sprinklers, central vac, updated lighting throughout, and gemstone architectural lighting in the front and back—perfect for Christmas, seasonal displays, or any holiday celebration. This is your chance to own a beautifully upgraded home in a truly unbeatable location. Book your private showing today! (id:60626)
RE/MAX Blue Sky Realty
11 Pirie Drive Unit# 33
Hamilton, Ontario
You definitely won't be disappointed in this cozy, well-maintained townhouse located in desired neighbourhood of quaint Dundas. Main floor features easy care tiles and hardwood floors, upper level hallway and stairs hardwood and bedrooms laminate. From the dining room you step out onto a deck and extra backyard space for your outdoor furniture. Primary bedroom has ensuite privilege. Basement rec room works great as a play area for the little ones, teenagers retreat or family time. Fabulous location and minutes to all amenities including schools, shopping, parks and the list goes on and on. Flexible closing date makes it ready for you to move in and enjoy. (id:60626)
Coldwell Banker Community Professionals
1866 Bachinski Crescent
Prince George, British Columbia
* PREC - Personal Real Estate Corporation. Nestled in the desirable community of South Blackburn, this spacious split-level home offers comfort and versatility for growing families. Boasting 5 bedrooms and 3 full bathrooms, there’s plenty of room for everyone to enjoy their own space. The bright, open layout is perfect for entertaining. The fully finished basement has a recroom and a bonus flex space for a gym or whatever you want. The updated hot water tank (2021) and roof (2017) provide peace of mind. The unique split-level design offers a blend of privacy and flow. Located close to parks, schools, and amenities, this home is a perfect opportunity to settle in a sought-after neighborhood. Don’t miss out! (id:60626)
RE/MAX Core Realty
33590 Mccallum Place
Abbotsford, British Columbia
This ready-to-build lot is permit-ready and ideally located just minutes from downtown Abbotsford, shopping, and all essential amenities. Zoned RS6, it supports the construction of a three-storey single-family home. Enjoy stunning mountain views and a scenic outlook of the Mission Bridge, with Terry Fox Elementary School conveniently nearby. Don't miss out on this exceptional opportunity-contact us today for more information! (id:60626)
Royal LePage Little Oak Realty
8 6029 Promontory Road, Sardis South
Chilliwack, British Columbia
WEALICK PLACE townhomes are IMMACULATELY BUILT, and an absolute MUST SEE COMPLEX in the heart of Sardis. These modern and spacious townhomes are 3 bed / 3 baths with an amazing location near the bottom of Promontory in Sardis. You are walking distance to all levels of schools, shopping, and a quick drive to both the Vedder River and Cultus Lake. With incredible views of Cheam Mtn in the background, these townhomes are a must see. Multiple units available, call today to schedule your private viewing and get all the details! (id:60626)
Century 21 Creekside Realty (Luckakuck)
355 Ritson Road S
Oshawa, Ontario
Excellent opportunity for first time buyer or investor to buy beautiful Detach 3 bedroom house @ very convenient location. Close to 401, public transport, shopping and all other amenities. House boast large Living and Dining room with laminate flooring, pot lights; Family size kitchen with stainless steel appliances and w/o to deck. Upstairs 3 bedrooms with cozy broadloom flooring and full washroom. Finished basement with large rec room which can be easily divided as 1 bedroom and family sitting area Or can be used as nanny suite.Convenient 3car parking on driveway and fully fenced backyard. (id:60626)
Right At Home Realty
1430 Wascana Highlands
Regina, Saskatchewan
Welcome to this wonderful 2 Story family in Wascana View. Located in a quiet crescent and facing a beautiful neighborhood park. Front foyer opens onto a bright south facing living room with gleaming hardwood floors. vaulted ceiling in living room add sense of space. Open Kitchen, Dining and Family room. The Family room boasts a natural gas fireplace and hardwood floors. The Main floor is completed with a bedroom/den, laundry and half bath. The second floor features Master bedroom, walk-in closet, ensuite-jetted tub and shower. There are two more good sized bedrooms and 4 pc main bath on the second floor too. The central sitting area overlooks the spacious living room on main floor. The huge 3-Season sunroom overlooks the spacious mature yard and is accessible off the dining room patio doors. The basement is fully finished in 2020 with family room, two more bedrooms/dens(not egress windows though) and a 3 pc bath. The huge backyard is a real oasis in summer, grass, apple tree, tulip, iris and garden area can treat everyone in your family. Natural gas BBQ hookup too. The huge garage is fully finished and in good condition. Tons of upgrades include but not limited to: new furnace in 2025, new shingle, quartz kitchen countertop, reverse osmosis system, kitchen hood fan, kitchen sink and faucet, stove, water softener, two upstairs toilets, garage door opener in 2022, newer basement painting in 2022, newer painting on main floor & second floor in 2019. Plus: newer washer, newer hardwood floors, newer triple glaze windows throughout, Hunter Douglas blinds, garage insulated and drywalled, built-in vacuum, newer heat recovery unit and newer water softener. etc. A real pleasure to view.... As per the Seller’s direction, all offers will be presented on 2025-06-15 at 6:00 PM (id:60626)
Century 21 Dome Realty Inc.














