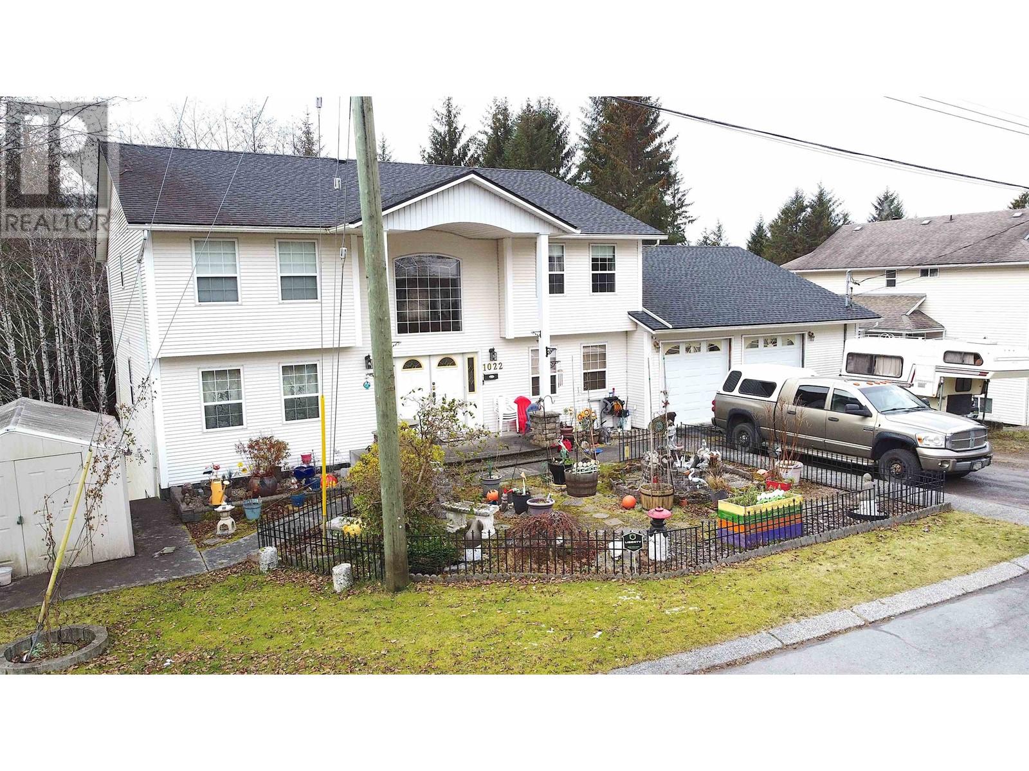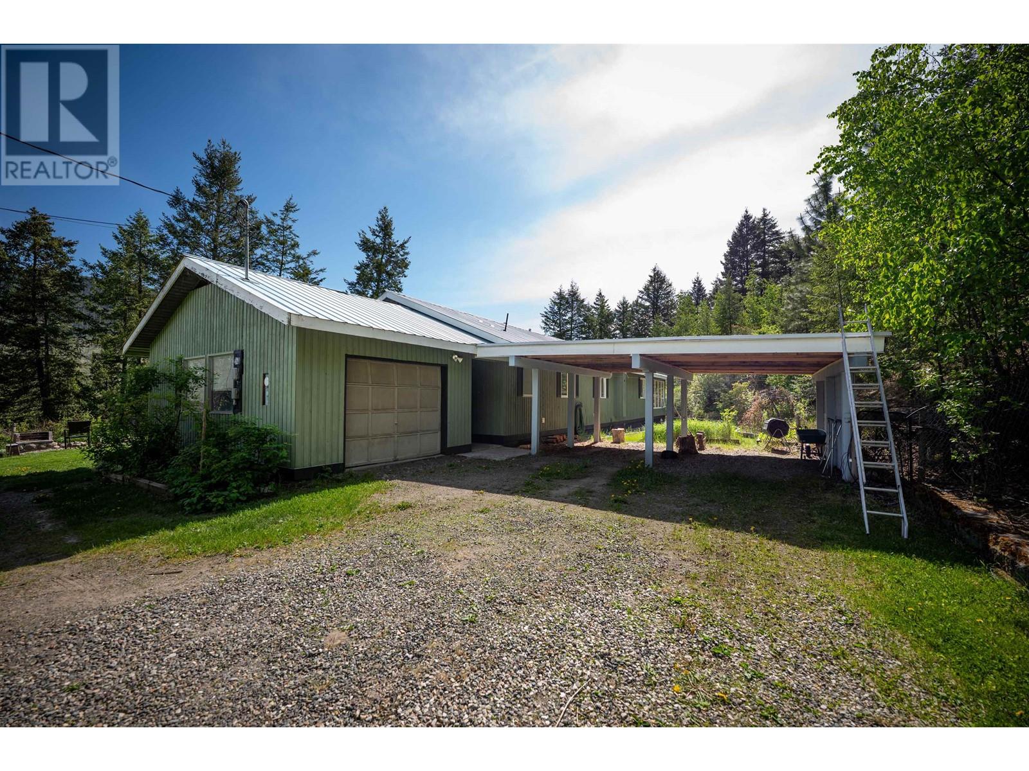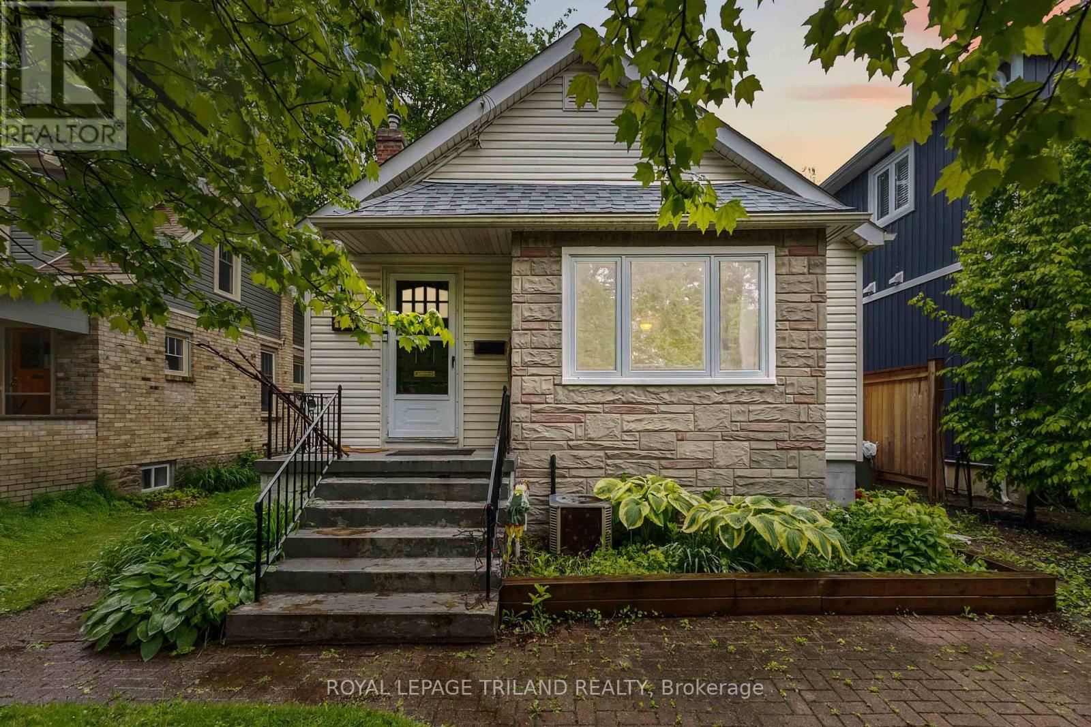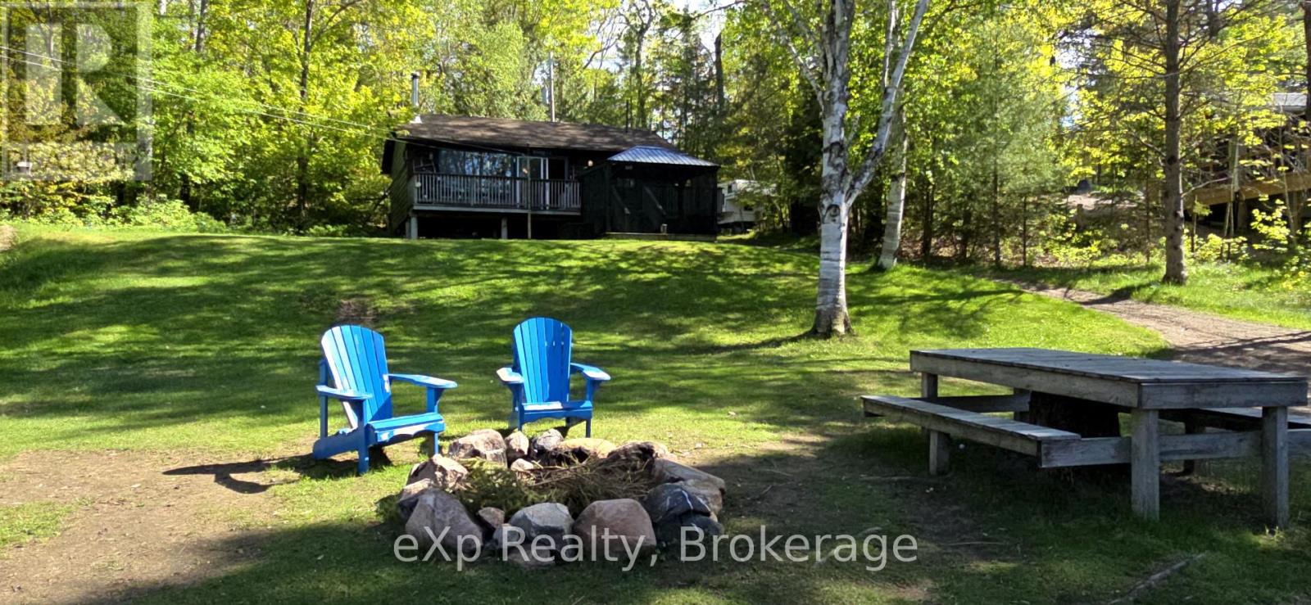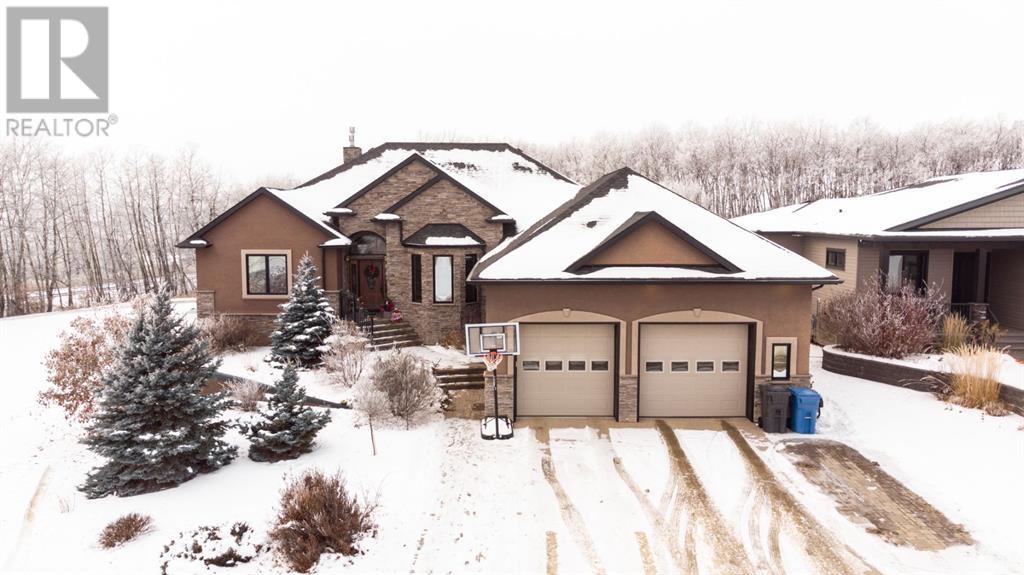1203 - 100 Western Battery Road
Toronto, Ontario
Rare & Beautiful Corner One Bed Plus Den In Liberty Village With Views Of Lake Ontario. This is Liberty Village Living At It's Finest! Very Bright Open Concept 753 Square Feet Of Living Space With Tons Of Natural Light And Floor To Ceiling Windows. Sophisticated Corner Unit With Awesome South & West Views. Two Balconies With Views Of The Lake And To Watch The Sunset! Updated Waterfall Counter Kitchen Island, Bathroom Vanity Counter Top And Light Fixtures. Stainless Steel Appliances, Wall Opened Up In Den Gives Direct Access To Kitchen and Additional Natural Light. Eat-In Kitchen Breakfast Bar Area With Room For Stools, Spacious Primary Bedroom With Huge Closet And A Perfect Bright Den With South Exposure To Function As A Home Office. Mini Dog Off Leash Area Right Across The Street, 95 Walking Score, 92 Transit Score and 88 Biking Score. Move In And Start Living. 1 Parking Space And 1 Locker Included. Excellent Building. Amenities Include Indoor Pool, Gym, Meeting Room, Exercise Room, Guest Suites, Visitor Parking, 24 Hour Security, Viewing Room And Bike Storage. (id:60626)
Royal LePage Real Estate Services Ltd.
1022 Jubilee Crescent
Port Edward, British Columbia
* PREC - Personal Real Estate Corporation. Lovingly built, and lived in by the original owners, this large family home is on the market for the first time. Located in sunny Port Ed, this 4 bed 3 bath home offers much more than meets the eye. The grand entry leads into the modern kitchen and seamlessly into a comfortable living room where you can gather with family & friends. On the other side of the kitchen is a full dining room and second living room. Perfect for entertaining larger groups. Two walk-in closets make the primary bedroom a tranquil retreat, along with 2 more spacious bedrooms & full bath on the second floor. The basement houses a huge workshop, wine room and cold storage, and was built with a 1-2 bed suite in mind and is just waiting to be nicely finished. Ample off street parking completes this perfect family home. (id:60626)
RE/MAX Coast Mountains (Pr)
5993 West Fraser Road
Williams Lake, British Columbia
50+ Acre Fraser River View Property - Grow-Ready! Bright 3 bed, 1.5 bath rancher with large windows, solarium, and spacious covered patio. Includes attached 1-car garage, 2 -car carport, and detached shop 44'x24'. Stunning views of the Fraser River. Perfect micro climate for growing or hobby farming with over 50 private acres to make your own. Kitchen renovation 2024, septic 2023, on school bus route. (id:60626)
Crosina Realty Ltd.
60 Sable Run Drive
Ottawa, Ontario
Welcome to this lovely 2 bedroom, 2 bathroom Holitzner built townhome on a sought after street in the heart of Stittsville. Spacious, and bright, facing south with plenty of large windows to allow natural light to flow throughout. Open concept design includes the living room with cozy gas fireplace, and patio doors leading to the outside deck, with retractable canvas awning. The updated, modern kitchen boasts white cabinetry, with a working area breakfast bar overlooking the dining room/living room. Two good sized bedrooms, the primary featuring a 3 piece ensuite and walk in closet. Gleaming, quality laminate flooring throughout. Convenient main floor laundry, and inside entrance from the oversized single garage. The unfinished basement is perfect for storing all your extra belongings. Inground sprinkler system installed on both front and back lawns for easy maintenance. Close to shopping, transit, restaurants and schools. (id:60626)
Grape Vine Realty Inc.
1006 - 12 Bonnycastle Street
Toronto, Ontario
Spacious 1-bedroom plus den unit on the 10th floor, offering over 700 square feet of well-designed living space with only four units on the floor. Enjoy bright east-facing views overlooking the evolving greenery of the East Harbourfront. The modern kitchen features integrated appliances and a center island that doubles as a dining area with extra storage. Engineered hardwood flooring runs throughout, with the added convenience of ensuite laundry and a large walk-in closet. A separate storage locker is also included. Residents enjoy world-class amenities, including an infinity pool, rooftop deck with cabanas and BBQs, fitness center, pilates room, sauna, steam room, co-working space, and more. The building offers eco-sustainable living with a green wall in the lobby and 24-hour concierge service. Ideally located with easy access to the TTC, major highways, and the Waterfront Trail. Just steps from Sugar Beach, St. Lawrence Market, grocery stores, restaurants, and all the best of downtown living. (id:60626)
Homelife New World Realty Inc.
37 Bird Crescent
Belleville, Ontario
City Living Meets Peaceful Retreat! This stunning, light-filled bungalow is nestled in a park-like setting with a backyard oasis you will never want to leave. Offering a fully self-contained in-law suite with its own private entrance and secluded patio, this home blends functionality with serene living. The main floor features spacious, well-appointed rooms with elegant wall panelling and a mix of hardwood and vinyl flooring. A large living room with a cozy gas fireplace flows into a bright sunroom that overlooks the lush gardens perfect for morning coffee or quiet evenings. The east-facing kitchen shines with skylights, granite countertops, and a generous pantry that hides a secret entrance to the lower-level suite. Two main-floor bedrooms include a primary with ensuite privilege to the main bathroom. A conveniently located laundry closet sits in the hallway, and a rear family room opens through garden doors to a sprawling deck and swim spa ideal for entertaining or relaxing. The attached garage offers interior access to both the main and lower levels. Downstairs, the in-law suite boasts an eat-in kitchen, two additional bedrooms, a full bathroom, laundry, a comfortable living room, and plenty of storage space. The fully fenced backyard is a true haven with room for gardening, birdwatching, yard games, and more. This home offers space, style, and endless possibilities. Your urban retreat awaits! (id:60626)
Royal LePage Proalliance Realty
144 Victoria Street
London East, Ontario
Prime location just minutes from Western University, this bungalow is small but mighty. There are 4-bedrooms, and two bathrooms home has been lovingly taken care of. The kitchen has been updated with newer appliances, counter top and sink. The main floor has beautiful hardwood and tile throughout. This bungalow is ideal for investors looking for a reliable, low-maintenance addition to their portfolio, as this neighbourhood can't be beat. Don't miss out. (id:60626)
Royal LePage Triland Realty
48 - 143 Ridge Road
Cambridge, Ontario
This beautiful three-story freehold townhouse is located in the highly sought-after River Mill neighborhood, offering a perfect blend of comfort and convenience. Featuring three spacious bedrooms and 2.5 bathrooms, this home boasts a well-designed floor plan with an open-concept kitchen, dining, and living area, seamlessly extending to a large balconyideal for both lounging and dining. The modern kitchen is enhanced with a quartz countertop, while the main and second floors showcase stylish laminate flooring complemented by a hardwood staircase. The master bedroom offers his-and-her closets for ample storage. With direct access to the garage from inside the house and easy commuter access to Highway 401, this townhome is perfect for families and professionals alike. Situated close to schools, parks, and all essential amenities, this is a rare opportunity to own a stunning home in a prime location! (id:60626)
Exp Realty
508 Skerryvore Community Road
The Archipelago, Ontario
Your Georgian Bay dream starts here. Tucked away on a peaceful bay just off iconic Georgian Bay, this charming year-round 3-bedroom cottage blends rustic character with modern comfort. Set on 0.66 acres, it offers direct waterfront access, a private dock, and shared community beach rights plus space to play, paddle, and unwind. The gently sloping lot has the perfect mix of trees, lawn, and open space between the cottage and shoreline ideal for summer games, lakeside lounging, or evenings by the fire. Inside, the open-concept living space glows with natural light, featuring wide windows, warm wood accents, and a cozy wood stove that anchors the space with cottage charm. The kitchen offers custom wood counters and a welcoming layout that connects to a spacious dining and living area designed for gathering with family or friends. Rustic sliding barn doors, a large deck, and thoughtful details throughout create a relaxed yet stylish retreat. With full winterization, drilled well, septic, and year-round municipal road access, this is a place you can truly enjoy in every season. Just a short drive from Parry Sound, yet surrounded by Crown Land and nature, it's the best of both access and escape. (id:60626)
Exp Realty
1029 Livingston Way
Pincher Creek, Alberta
This three-bedroom, three-bathroom home was built in 2022, and has been very gently lived in. The bright, open living area features granite countertops in the kitchen, and mountain views from the deck off the dining room. The layout provides privacy with the primary bedroom and ensuite on the main level and two additional bedrooms on the second level. The unfinished basement has large windows and potential for more bedrooms or a great rec room, with plumbing for another bathroom, and a gas line for a fireplace. Ceramic tinted windows keep the UV rays and heat out, and custom blinds have been installed on the main level and upstairs. The nearly 10,000 square foot yard is fully fenced with lots of room for kids or pets. There is a 8' x 16' shed, colour matched to the house, that provides storage for your lawn mower, patio furniture, and whatever else you want out of your way in the heated, double attached garage. This home is move-in ready. Call your favourite REALTOR® to schedule a viewing today. (id:60626)
Grassroots Realty Group
5104 55 Streetclose
Eckville, Alberta
Ready to embrace the tranquility of country living without the hassle of extensive yard work? Look no further! This executive-style bungalow offers the perfect blend of luxury, comfort, and peaceful living, all while backing onto a serene treed area and expansive farmland. It’s the ideal retreat for those seeking a low-maintenance lifestyle in a picturesque setting. This home features 5 Large Bedrooms & 4 Bathrooms. This home stands out with its impressive curb appeal and high-end finishes throughout. From the rich hardwood floors to the striking granite countertops and custom tile details, every element has been carefully chosen for style and durability. Air conditioning, an oversized garage, and energy-efficient ICF construction are just a few of the standout features that make this home a true gem. The beautifully landscaped yard offers the perfect complement to the home’s stunning exterior.The main floor offers two master suites, each featuring custom walk-in closets and luxurious ensuites that feel like a private retreat. Whether you're relaxing after a long day or getting ready for a night out, these spa-like bathrooms will impress!The chef-inspired kitchen is a showstopper with natural cherry cabinetry, under-cabinet lighting, an expansive granite island, and a walk-in pantry complete with built-in spice racks. The gas stove and ample counter space make cooking a joy.Entertaining is a breeze with two dining areas, a spacious formal living room, and a striking stone fireplace to gather around. And yes, main-floor laundry adds to the convenience!The lower level is an entertainer’s dream, with a fantastic wet bar, a spacious recreation area with an eye-catching stone fireplace, and an additional living room. Whether you need a quiet office space, a home gym, or a teenager's retreat, this level has something for everyone. The 3 massive bedrooms and an additional full bath complete the space. Step outside to your private backyard oasis, accessible through the kitchen, featuring a covered deck perfect for relaxing or hosting family and friends. If you enjoy hobbies or gardening, you'll appreciate the workshop/garden shed tucked beneath the deck.This home is loaded with thoughtful touches, including NUVO 6 surround sound, built-in speakers, security system, in-floor heating, and a water softener system.The oversized garage with high doors and a mezzanine offers ample space for storage, tools, or even additional hobbies. (id:60626)
Royal LePage Network Realty Corp.
1119 Lincoln Cr Nw
Edmonton, Alberta
Envision the seamless blend of quality and care in this exceptional Harvey Jones residence. Spanning over 2600 sq ft, discover a harmonious layout with two main-floor bedrooms and a lower level offering three more. Feel the cozy embrace of gas fireplaces on both levels, complemented by the refreshing comfort of central A/C throughout the year. Recent enhancements provide peace of mind, while integrated sound wiring and an irrigation system add a touch of modern convenience. The additional basement kitchen opens a world of entertaining possibilities. Situated in a prime Edmonton locale, enjoy the ease of access to a variety of shopping destinations, reputable schools, and the vibrant Terwillegar Recreation Centre, all within easy reach. This is more than a home; it's an invitation to a lifestyle of effortless enjoyment. (id:60626)
Royal LePage Noralta Real Estate


