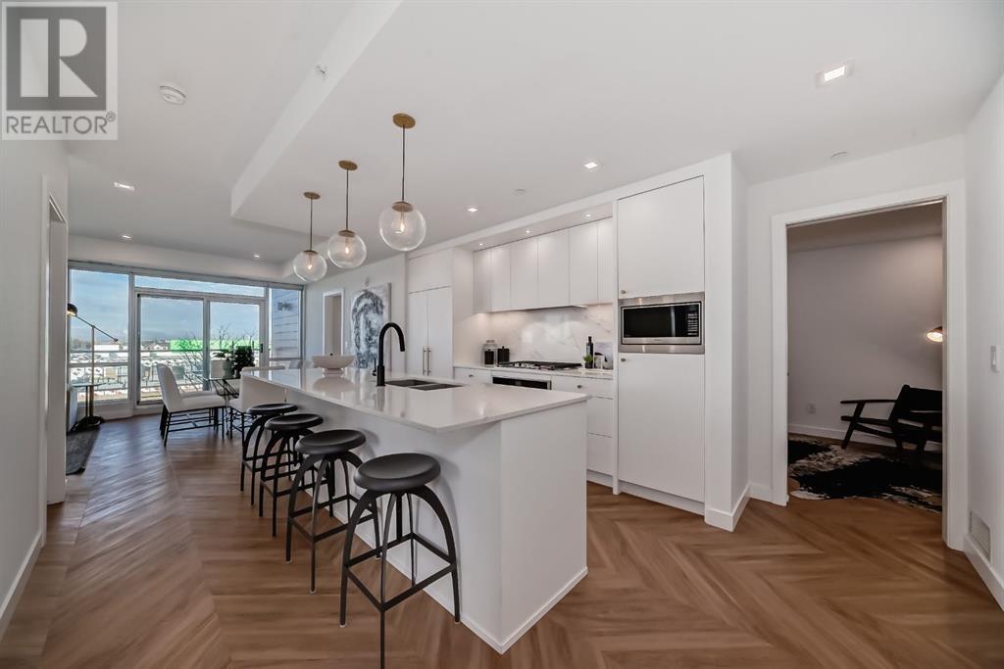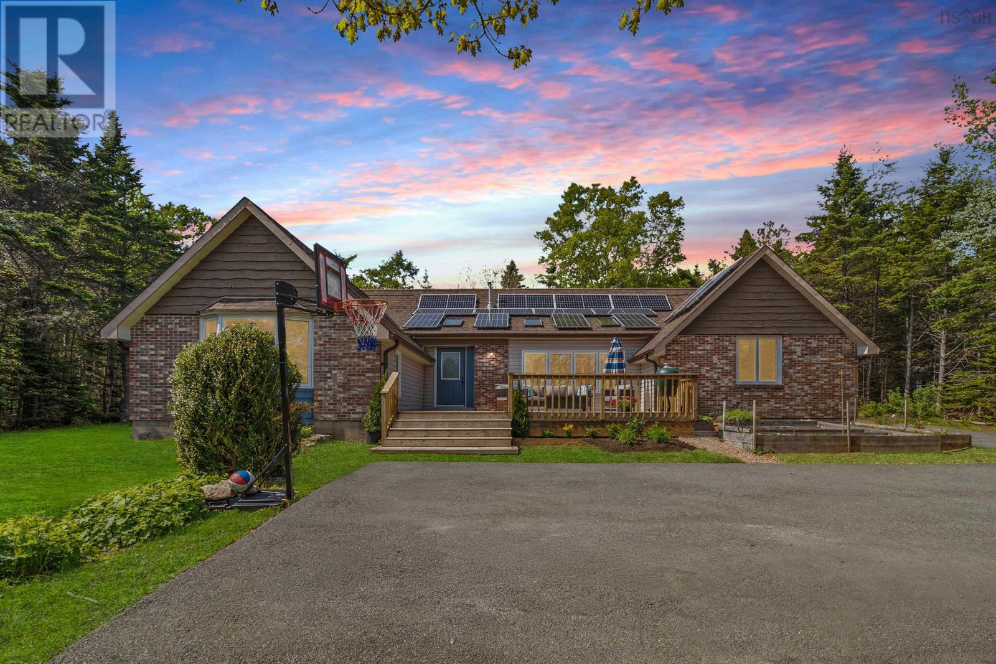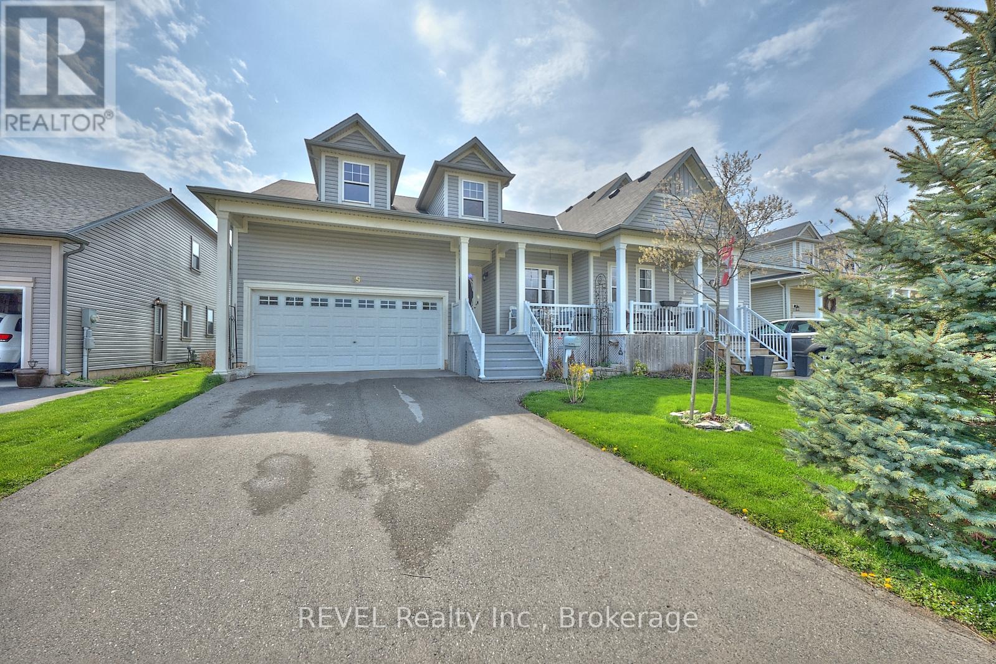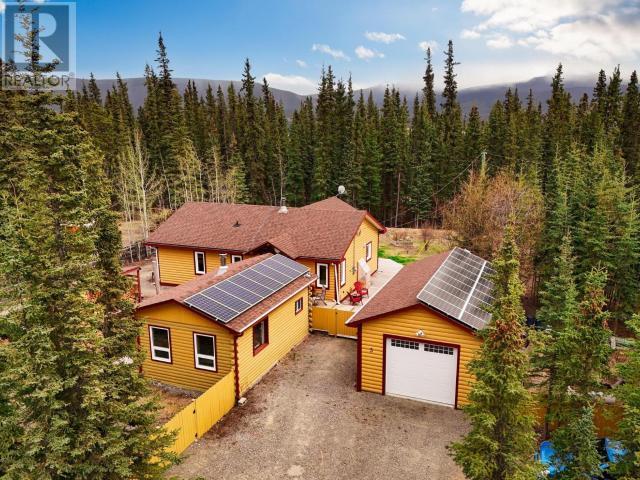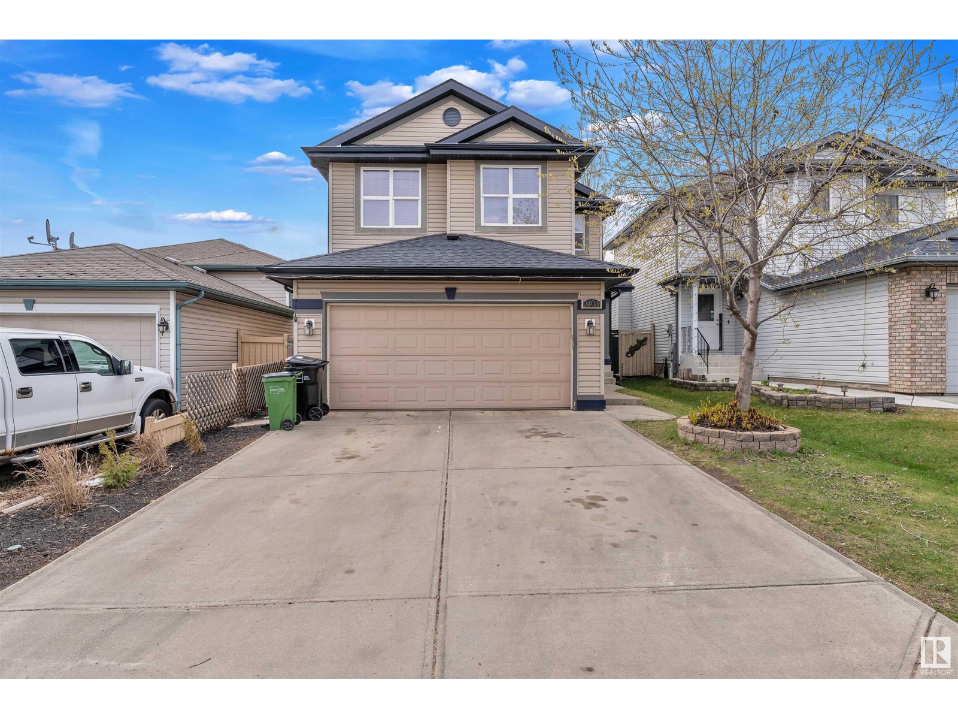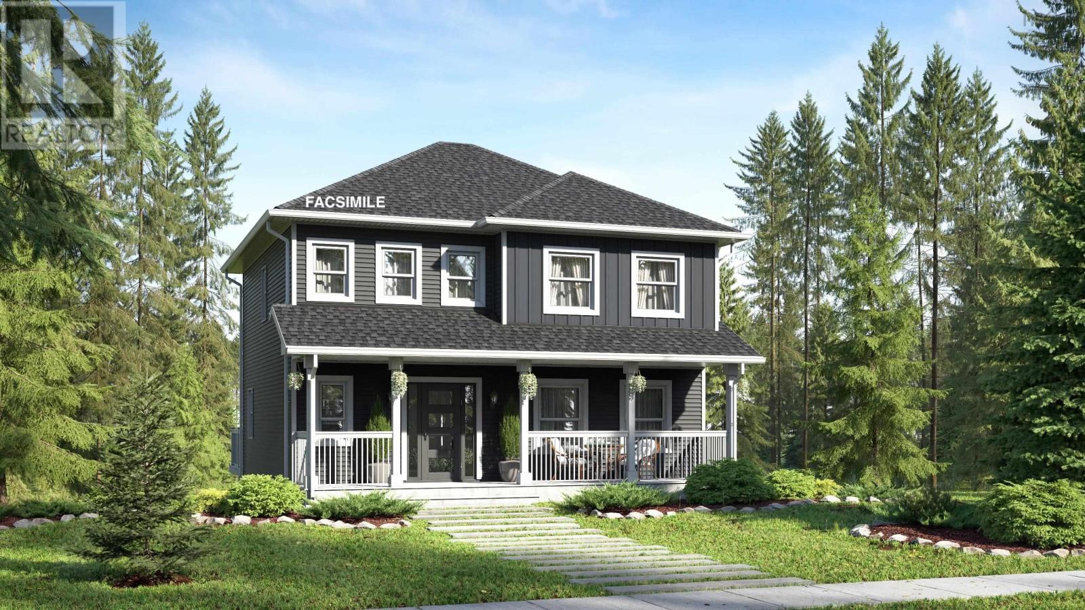1141 Hays Dr Nw
Edmonton, Alberta
BACKS ONTO GREEN SPACE, SHOWS IMMACULATE, PET/SMOKE FREE, AIR CONDITIOINING! Backs onto green space and walkway. Just steps from pond. Upgraded hardwood flooring, air-conditioning, brand-new washer and dryer. This beautiful home shows pride of ownership inside and out – guaranteed immaculate. Added bonus: both pet free and smoke free. Newer tankless HWT, microwave convection oven, two level composite deck, 24 X 22 garage. (id:60626)
RE/MAX Elite
417, 8505 Broadcast Avenue Sw
Calgary, Alberta
Welcome to Gateway by TRUMAN, a luxurious residence located in the prestigious Master-Planned West District community. This concrete-constructed home offers 2 spacious bedrooms, 2 bathrooms, a dedicated home office, and a titled underground parking stall. From the moment you step inside, you’ll notice the meticulous attention to detail. Enjoy the timeless beauty of Chevron luxury wide plank flooring throughout. The bathrooms feature stunning custom penny round mosaic tiles, adding a touch of sophistication. With soaring 9-foot painted ceilings and ample windows in this corner unit, the home feels bright and inviting. The chef-inspired kitchen is the heart of this home, featuring a luxurious White Super Matte finish accented by brushed gold hardware. High-end appliances, including a 36” integrated Fisher & Paykel fridge, panelled dishwasher, gas cooktop, and wall oven, elevate your culinary experience. The kitchen is completed with soft-close custom cabinetry, under-cabinet lighting, and Quartz countertops and backsplash for an upscale finish. One of the most unique features of this home is the expansive corner wrap-around balcony, offering panoramic views and providing the perfect outdoor retreat. The large floor-to-ceiling windows flood the interior with natural light, creating a seamless connection between indoor and outdoor living spaces. Additional conveniences include an in-suite washer and dryer and window coverings throughout, adding both privacy and style. (id:60626)
RE/MAX First
491 Sawmill Road
Douro-Dummer, Ontario
Spacious country lot with 182ft of frontage on the serene Indian River! Enjoy sunrise paddles along the river before winding onto the paved municipal road for an easy 15 min commute to Lakefield or 25 mins to Peterborough. This bungalow has an attached garage, 2 bedrooms, full bathroom and bright windows in living room, eat-in kitchen and walkout dining room. Relax on the back deck overlooking private treed lot, unwind in the hot tub under the stars and bring your garden dream to life with ample space for creativity. Enjoy peaceful riverfront living just 15 mins to the amenities of Lakefield (id:60626)
Ball Real Estate Inc.
252 Hillside Drive
Boutiliers Point, Nova Scotia
252 Hillside Drive: Picture yourself sitting in the cozy sun room, drinking your morning coffee while looking at the sparkling waters of St. Margarets Bay. Located in Boutiliers Point, an easy commute to Halifax, minutes to the ocean and spending the summers at the beach. This is the coastal lifestyle youve been dreaming of with peace and tranquility. This 3 Bed family bungalow home has plenty of natural light streaming in from the numerous windows and skylights. AC keeps you comfortable all summer long and warm in the winter months (living room also has a cozy pellet stove). One level living is convenient and ideal for entertaining with an open concept layout flowing from the kitchen, dining room and living room. Solar panels have been installed to help with energy costs. Youll love the large primary bedroom with cathedral ceilings and a view of the bay! This bedroom would also make a great second family room.This home has had many upgrades including a fully custom kitchen from Pattis Kitchen and Bath. Upgrades include: new custom kitchen (2015) with corian countertops, new front deck, new windows, new drilled well (2023), new solar panels installed (2022), updated bathroom, freshly painted interior, roof replaced (2012), all newly updated interior plumbing PEX and upgraded power panel(2024). The basement has large workshop area with a walk out door and a den/ or flex room that could be set up as a home office, hobby room or who doesnt need a little extra storage space. Explore the 1.3 acres of privacy this lot has to offer. Outside you are tucked away on a private flag lot, surrounded by nature: the front yard has a veggie garden and back yard has been lovingly landscaped. Wildlife such as bunnies and deer visit frequently. Neighbourhood spots include: rails to trails (running/ biking), Bay lookout Park, local beaches, Tantallon Plaza Amenities (grocery stores/ library) and St Margarets Bay Arena 10 mins away. (id:60626)
RE/MAX Nova (Halifax)
1208 Montblanc Crescent
Russell, Ontario
New 2025 family home, Model Mayflower Semi detached is sure to impress! The main floor consist of an open concept which included a large gourmet kitchen with central island, sun filled dinning room with easy access to the back deck, a large great room, and even a main floor office. The second level is just as beautiful with its 3 generously sized bedrooms, modern family washroom, and an optional massive 3 piece master Ensuite with large integrated walk-in closet. The basement is unspoiled and awaits your final touches! This home is under construction. Possibility of having the basement completed for an extra cost. This home is on Lot 13. *Please note that the pictures are from the same Model but from a different home with some added upgrades and a finished basement. 24Hr IRRE on all offers. (id:60626)
RE/MAX Affiliates Realty Ltd.
51, 2715 73 Avenue
Lloydminster, Alberta
Welcome to Lakeshore Estates—Lloydminster’s prestigious gated community. This executive bungalow is tucked into one of the most sought-after locations, just steps to Bud Miller Park, walking trails, and schools. As you enter the home you are immersed in a light fresh open concept design. The main floor is open and functional with two bedrooms up, including a spacious master retreat with a walk-in closet and ensuite. The kitchen has lots of space to cook and connect, with an eat-up island, pantry for added space.. The main living creates open concept living. The upper mudroom flows to the triple attached heated garage for added convenience. The backyard has no rear neighbours and soaks in the sun with its South-facing exposure. The fully finished basement features three large bedrooms, tall 9-foot ceilings, a four-piece bathroom, tons of storage. The basement main living room is bright and spacious and contains a rough-in for a gas fireplace if you choose to add one. The home also includes central vac, a newer water tank, a chlorine filtration system, and beautiful travertine flooring. This is a turn-key opportunity to own a high-end home in one of Lloydminster’s most exclusive neighborhoods. (id:60626)
Exp Realty (Lloyd)
584 Wellington Street
St. Thomas, Ontario
PROPERTY DEPTH 167FT - 1.5 CAR GARAGE - COVERED DECK Welcome to 584 Wellington Street! This charming brick bungalow is located in a quiet and friendly neighbourhood in the south east side of St.Thomas. The main floor features a spacious living room with large windows that let in plenty of natural light, a cozy dining area, and a fully equipped kitchen with white appliances. Retreat to a large primary bedroom which offers an oversized walk in closet, and a 4-piece ensuite bathroom, complete with a soaker tub. A second bedroom and laundry space off the side entrance complete the main floor. The finished lower level provides additional living space, which includes a large rec room, a third bedroom (window IS NOT egress), an additional 4-piece bathroom, and a storage area which could make a great home gym or hobby space. Outside, you'll find a fully fenced backyard, with a covered deck off of the kitchen, perfect for summer barbeques and outdoor gatherings. This home is conveniently located close to schools, parks, shopping, and just a short drive to both, Port Stanley and London. Don't miss out on this fantastic opportunity to own a beautiful home in a great location. The shingles, A/C and Furnace have been replaced. (id:60626)
Century 21 First Canadian Corp
59 Bardol Avenue
Fort Erie, Ontario
Seize this rare opportunity to own a bungaloft with an attached double-car garage only moments from the sandy shores of Lake Erie! This beautifully kept home was built in 2014 and truly blends comfort with functionality seamlessly. Situated in a stunning location, tucked away yet only minutes to the Peace Bridge, 59 Bardol Avenue will surely catch some eyes. From the moment you arrive, the inviting front porch sets the tone for the warmth and charm to come. Step inside to find a bright, open layout featuring a spacious kitchen with a breakfast bar, ideal for casual dining or entertaining. Beyond the dining room is a generous living room anchored by a cozy gas fireplace and large windows that bathe the space in natural light. Ideal for those that enjoy minimal stairs, the spacious primary bedroom is located on the main floor and comes complete with a walk-in closet and an ensuite. In addition to the primary bedroom, at the front of the home is a second bedroom that is currently being utilized as a library. A dedicated laundry room with direct access to the garage, as well as a 2-piece powder room complete the main level and truly enhance the home's convenient, single-level living. Upstairs, the airy loft, third bedroom and full, 3-piece bathroom set the stage for the most perfect guest accommodations. This space is ideal for when family from out-of-town come to visit or for those with older children that value their own space and privacy. The full, unfinished basement adds generous storage potential and includes a rough-in for a future bathroom, allowing you to easily personalize the space to your needs. Outside, the fully fenced backyard has been lovingly assembled with a spacious deck offering a peaceful setting to unwind, garden or entertain. Located in an area that has been infused with new development, close to beaches, trails and shopping, the overall package can't get much better than this. You're invited to experience all that living by the lake has to offer! (id:60626)
Revel Realty Inc.
3 Canenger Way
Whitehorse South, Yukon
Experience the tranquility of Yukon living in this charming, multi-faceted offering in Tagish! The main residence is a newer build featuring 2 bedrooms and 1 bathroom with exquisite finishings. The open-concept design includes vaulted ceilings and large windows that flood the space with natural light. A cozy wood-burning stove adds warmth and character to the living area. The well-appointed kitchen boasts modern appliances and ample counter space. Even the crawlspace is amazing--perfect for storage, a workshop, or a play space for kids! Step outside to enjoy the expansive yard, ideal for outdoor activities and gatherings. Additional highlights include a detached shop, ample parking for RVs, toys, and boats, and proximity to the pristine lake, river, and trails. Complete with a modernized guest cabin this is the total package! Completely fenced, with a great solar generation system, huge deck space no details were spared in making 3 Canenger the perfect blend of comfort and adventure (id:60626)
RE/MAX Action Realty
319 Atkinson Street
Clearview, Ontario
Welcome to 319 Atkinson Street a beautifully maintained 4-bedroom, 2.5-bathroom townhome that perfectly blends space, comfort, and family-friendly living. Just 5 years old, this bright and modern home offers 1545 sq. ft. of functional living space with 9 ft ceilings, laminate flooring throughout, and a stunning hardwood staircase that makes a great first impression.The main floor welcomes you with a spacious foyer, convenient inside entry to the garage, and a stylish powder room for guests. The open-concept layout features a large living area filled with natural light, and a generous eat-in kitchen with a breakfast barperfect for busy mornings and casual family meals. Sliding doors lead you to a fully fenced backyard that backs onto open fields, an ideal space for the kids to play or enjoy a summer BBQ with no rear neighbours. Upstairs, you'll find four roomy bedrooms, including a primary suite with a walk-in closet and private 3-piece ensuite with a stand-up shower. Whether you need extra space for a growing family, a home office, or a playroom, this home has the flexibility to suit your needs. Located in a family-friendly neighbourhood just minutes from parks, schools, and all the charm of downtown Stayner, this move-in ready townhome is the perfect place to start your next chapter. (id:60626)
RE/MAX Hallmark Chay Realty
2408 32 Street Nw
Edmonton, Alberta
Charming 2-Story Home in Silver Berry with Fully Finished Basement & Separate Entrance! near the Rec Centre, Fresco, and Mill Creek Ravine. With over 1,776 sq. ft. of beautifully finished living space, this home combines luxury and practicality. The kitchen offers a corner pantry and rich wood cabinetry, while the bright living room features a cozy gas fireplace. The main floor includes a laundry room and 2-piece bathroom. Upstairs, a spacious bonus area with built-in shelves, three large bedrooms, and a 3-piece bathroom await, including a serene primary suite with a 4-piece ensuite. The fully finished basement adds two more bedrooms, a 3-piece bathroom, a new kitchen, and a separate entrance. A landscaped, fenced backyard and BRAND NEW ROOF SHINGLES complete the home. Don't miss out this opportunity to live in Family-Friendly neighborhood. (id:60626)
Exp Realty
Lot 15 218 Curtis Drive
Truro, Nova Scotia
Model home to start soon, by Marchand Homes. This finely crafted 2 storey home will feature elegant contemporary curb appeal. This functional home plan is to be outfitted with an abundance of value added such as; ductless mini heat pump technology, fully finished basement, Quartz countertops throughout, Low E and Argon windows, a white shaker style kitchen, a deluxe trim package, 12mm laminate flooring throughout, 12"x24" tile in all wet areas, 40 year LLT shingles, a 10 year Atlantic Home Warranty and the list goes on! Model Homes may be available for viewing. Located in the town of Truro, Curtis Drive offers opportunities perfectly suited for a single family with young children, and is conveniently located near Truro Elementary School. Just a few minutes away from the hub of Truro you will find new sporting facilities, schools, shopping and other amenities to meet all your familys needs. With the beautiful 1,000+ acre Victoria Park and nearby coastal scenery, Truro has plenty to offer its residents. (id:60626)
Sutton Group Professional Realty


