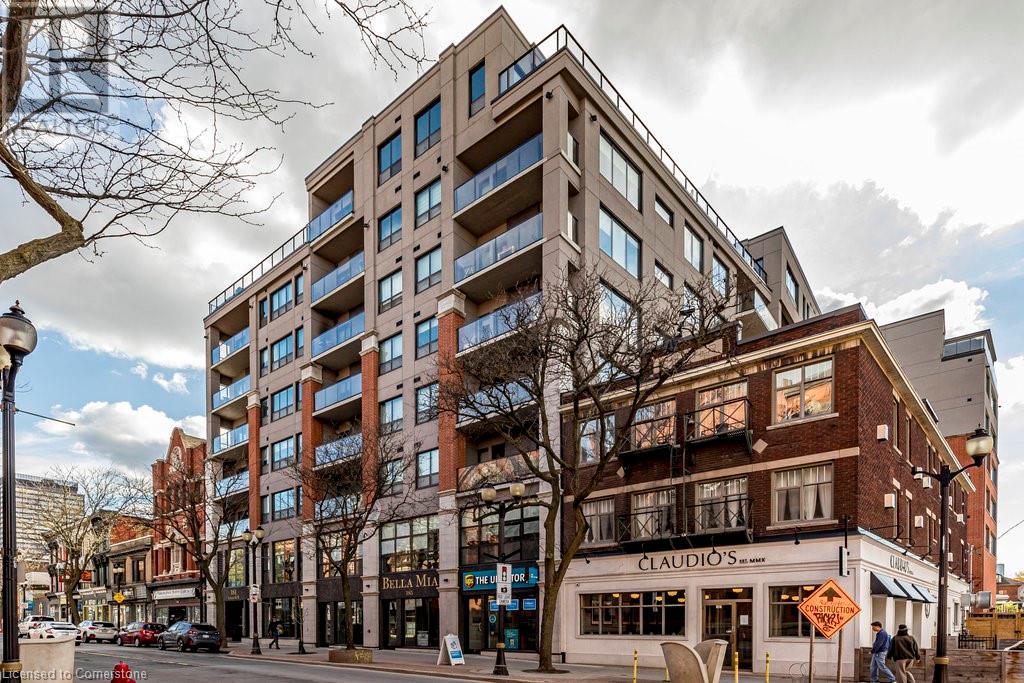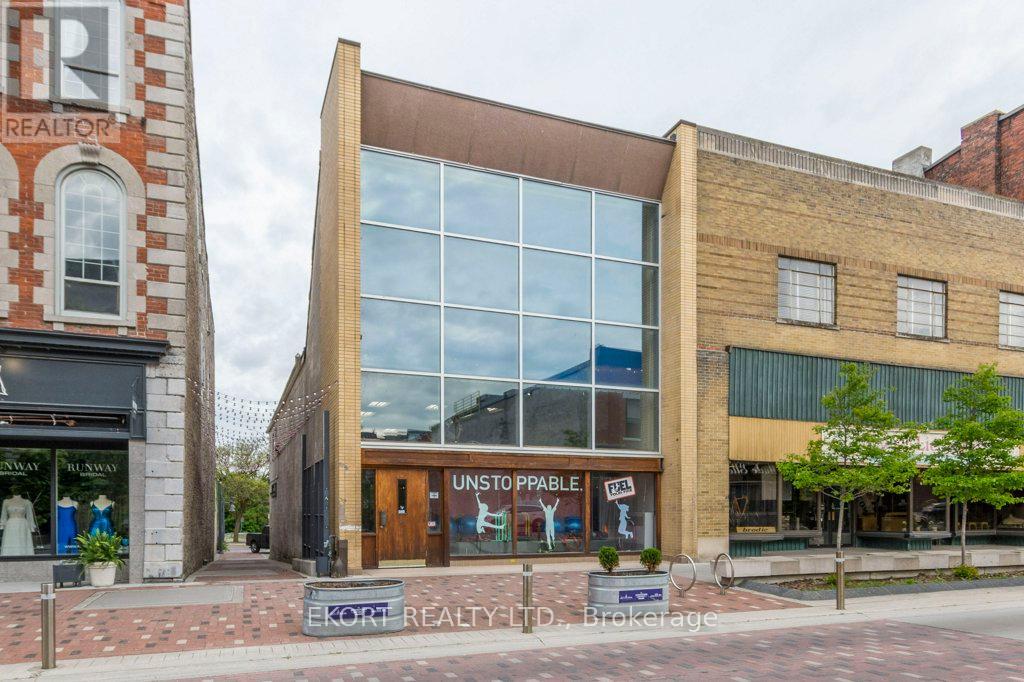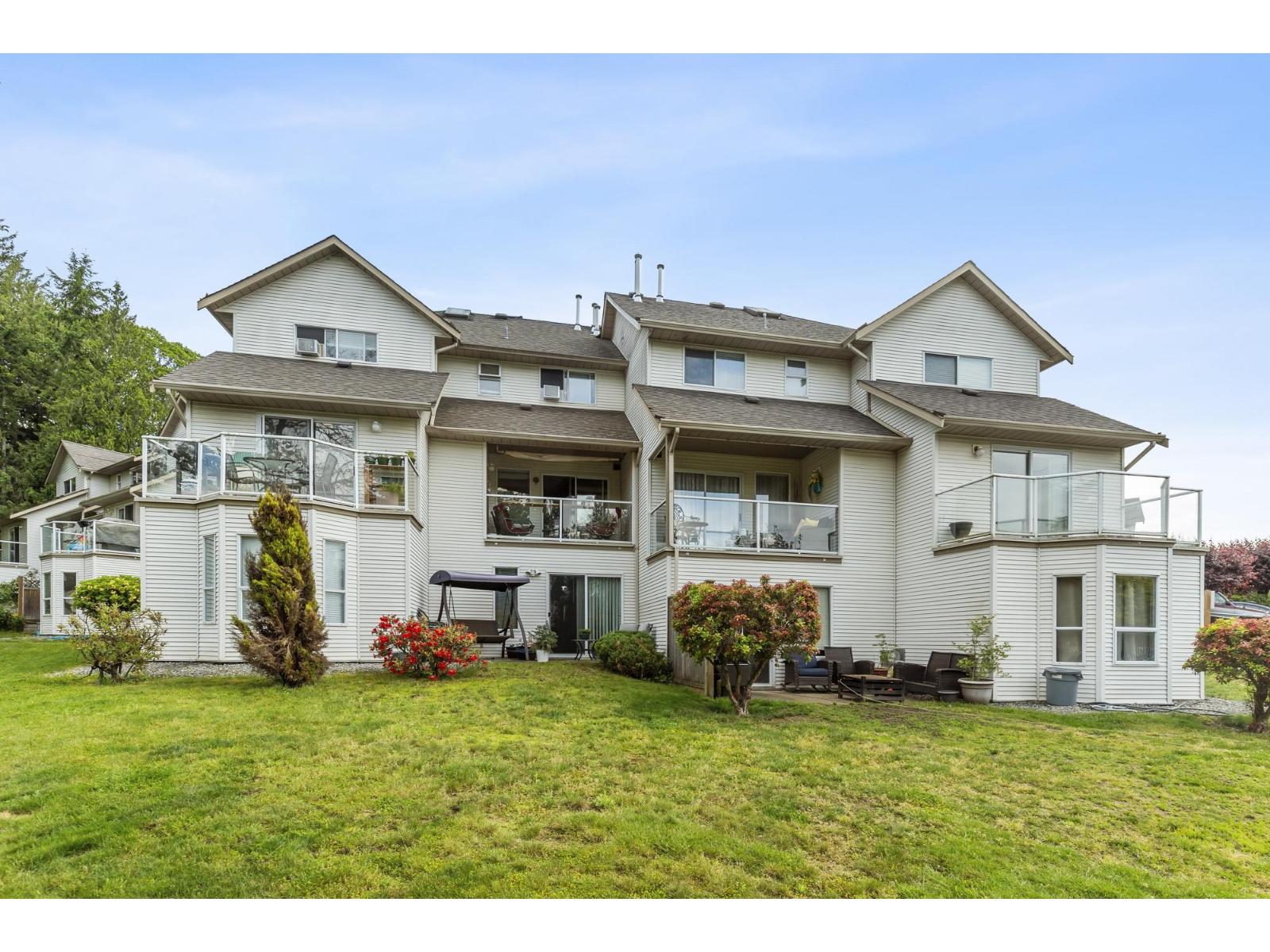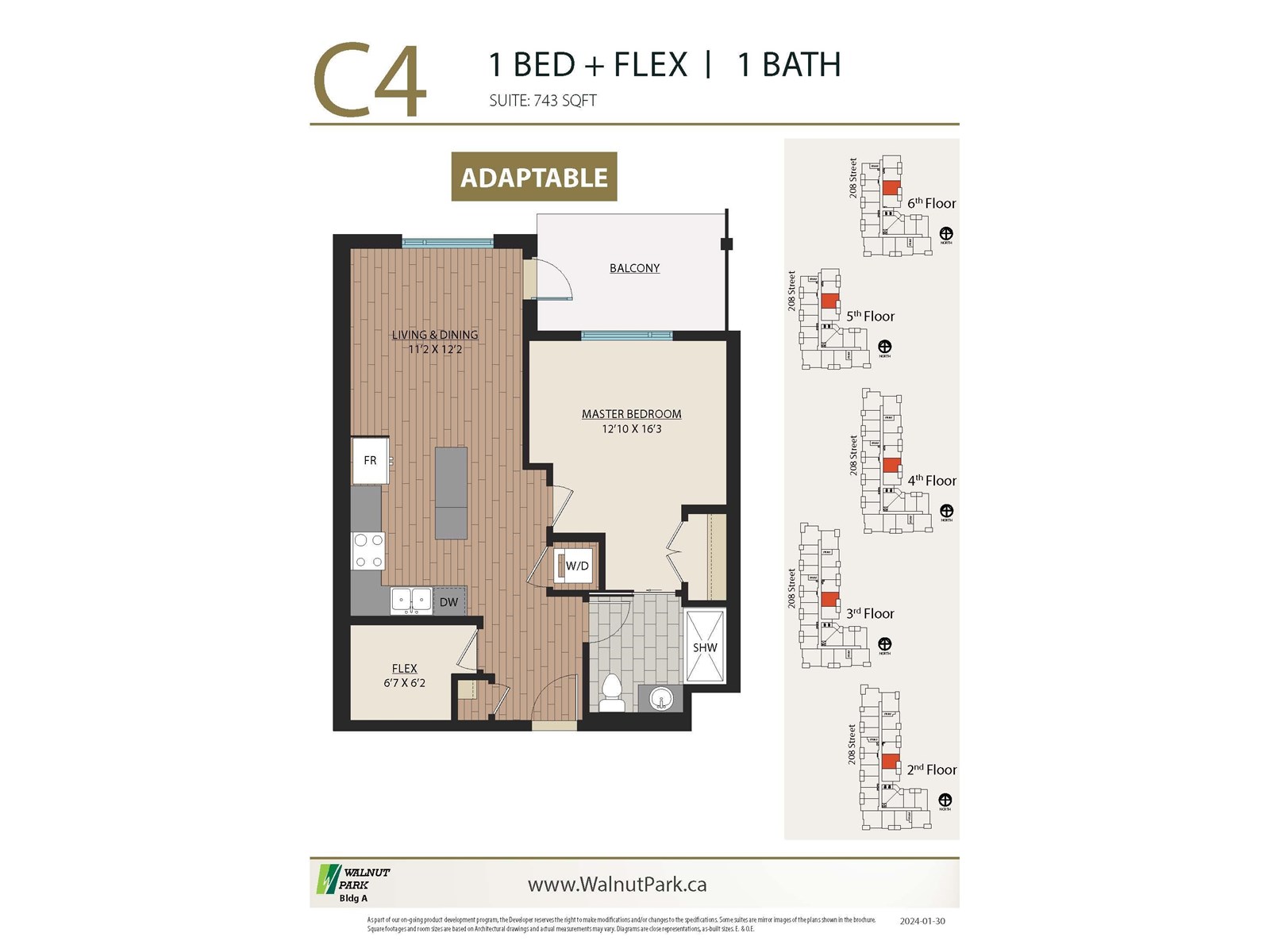181 James Street N Unit# 713
Hamilton, Ontario
The Residences at Acclamation offers the perfect blend of modern living, upscale amenities, and a prime downtown location—ideal for anyone seeking a vibrant urban lifestyle in the heart of Hamilton. This spacious 1-bedroom plus den unit spans 980 sq. ft. and is located on the 7th floor, offering breathtaking city and water views. Step into an open-concept living space where the kitchen, dining, and living areas flow seamlessly together, perfect for both relaxing and entertaining. The custom Barzotti kitchen is a chef’s dream, equipped with high-end appliances, sleek cabinetry, and durable Caesarstone countertops. Its thoughtful layout and ample counter space make it ideal for cooking and hosting. Step outside to a large balcony, complete with a two-sided fireplace and a gas line for your BBQ, creating a private oasis with stunning views. The primary bedroom is bright and spacious, bathed in natural light with panoramic views of Lake Ontario. Residents enjoy a range of amenities, including a fitness center, rooftop terrace, and secure indoor parking. Situated in the heart of Hamilton’s Arts District, you’re just steps away from galleries, restaurants, shops, the Farmers’ Market, Bayfront Park, and the West Harbour GO Station. Condo fees cover heat, A/C, water, gas, unlimited Bell Fibe TV and high-speed internet—you only pay for hydro! (id:60626)
Coldwell Banker Community Professionals
286 Front Street
Belleville, Ontario
**Be a Part of the Change in Downtown Belleville**Welcome to an exceptional opportunity to own a prime commercial space in the vibrant heart of downtown Belleville. With striking curb appeal and a commanding street presence, this property offers a total of 2,921 square feet on the main floor thoughtfully designed with an open-concept layout that's flooded with natural light. The expansive front faade boasts floor-to-ceiling glass, showcasing a wall of oversized windows that not only invite sunlight deep into the space but also offer prime street-level visibility, perfect for branding and high-impact retail or studio exposure. Currently designed for flexibility, the main level includes two well-appointed washrooms and a dedicated office, making it ideal for a range of commercial uses from fitness and wellness to creative studios or boutique retail. Upstairs, an additional 550 square feet provides a unique bonus space with a full kitchen and a full bathroom ideal for a break room, private office suite, or even residential live-work possibilities. The full, unfinished basement provides ample storage space, ensuring that functionality matches the flair of this beautifully lit, centrally located property. Positioned on a newly redeveloped pedestrian-friendly streetscape, this building offers more than just square footage it offers the chance to be part of Belleville's revitalization. Don't miss your opportunity to anchor your vision in one of the city's most walkable, high-visibility locations. (id:60626)
Ekort Realty Ltd.
50 32361 Mcrae Avenue
Mission, British Columbia
This beautifully updated 3 bed/3 bath, 1,431 sq ft end-unit townhouse is perfect for family living! Fresh paint, new appliances, and two spacious balconies create a warm, inviting space for relaxing while overlooking a lush greenspace common area. The bright, open layout bathes in natural light, ideal for growing families or professionals seeking a nurturing home. Move-in-ready and close to schools, and nestled in an ideal location! (id:60626)
RE/MAX Magnolia
418 Buckthorn Drive
Kingston, Ontario
LIMITED TIME BONUS: $25,000 Quick Close Rebate from CaraCo! Ready to move in 'The Auburn' by CaraCo is an executive end-unit townhome, with no rear neighbours, offering modern comfort and upscale finishes in Kingston's sought-after Woodhaven community. Step inside 1,525 sq/ft of thoughtfully designed living space featuring 3 spacious bedrooms and 2.5 stylish bathrooms. The main floor boasts 9-ft wall height, wide plank laminate flooring, a ceramic tile foyer/powder room, and an open-concept layout perfect for entertaining. The spacious kitchen comes equipped with quartz countertops, a large centre island with an extended breakfast bar, walk-in pantry, built-in stainless steel microwave, and pot lighting. Unwind in the bright living room with a gas fireplace, pot lights, and sliding patio door leading to your backyard. Upstairs, discover a generous primary bedroom with walk-in closet and beautiful ensuite showcasing a 5-ft tiled shower. Two additional bedrooms and a full 4-piece bathroom offer plenty of space for family or guests. Enjoy added convenience with a main floor laundry/mudroom off the garage, high-efficiency gas furnace, HRV, and basement bath rough-in. All this plus the bonus package including central air conditioning, garage door opener, and extended kitchen island breakfast bar. Located just steps from parks, a brand new school, and all west-end amenities. Don't miss out this exceptional home won't last long with this exclusive $25,000 rebate offer! (id:60626)
RE/MAX Rise Executives
680 Old Meadows Road Unit# 2
Kelowna, British Columbia
Welcome to 2-680 Old Meadows Road, a stunning two-bedroom, two-bathroom townhouse located in the heart of the highly sought-after Brighton community in Kelowna’s Lower Mission. Thoughtfully designed with both style and function in mind, the main level features an airy open-concept layout, complemented by crisp white cabinetry, quartz countertops, stainless steel appliances, and sliding glass doors that open to a peaceful, fully fenced backyard, perfect for morning coffee or evening gatherings. Upstairs, the well-planned split bedroom layout provides optimal privacy, with two generous bedrooms and two full bathrooms. This pet- and rental-friendly complex (with restrictions) is just steps from the CNC and H2O Community Complex, a quick stroll to Hobson Beach, and close to schools, parks, and the scenic Mission Creek Greenway. Additional highlights include a single-car garage with extra storage and a covered carport stall right at your doorstep. Whether you're a young family, professional, or investor, this is a rare opportunity to own in one of the most vibrant and desirable neighborhoods in the city. Don’t miss your chance to make this beautiful home yours. (id:60626)
Macdonald Realty
205 1765 Martin Drive
Surrey, British Columbia
Welcome to SOUTHWYND, this sought-after, well-run 55+ age complex by award-winning Bosa with a second-to-none location. This 2 BDRM 2 Bath features 9-foot ceilings, a large living room with a cozy fireplace, and a large patio with views of a peaceful courtyard. This high-quality, concrete-built property comprises four buildings: a clubhouse/gym, a library, a workshop, and more. It is across from Semiamo Mall and within walking distance of Downtown WhiteRock, dining, entertainment, and the beach. Don't want to wait too long to enjoy this peaceful, beautiful MOVE-IN-Ready home. (id:60626)
Macdonald Realty (Surrey/152)
721 Astoria Wy
Devon, Alberta
Welcome to 721 Astoria WY! This BEAUTIFUL exceptionally built 2295sqft home offers comfort and functionality. It features a fully finished oversized double attached garage, 9' ceilings on both main & basement. As you enter this home the main floor includes an open-concept great room, nook and kitchen. With quartz countertops, an enormous island, chimney-style hood fan, ceiling-height cabinets, soft-close doors/drawers and walk thru pantry this kitchen is a chefs dream. Large windows and a garden door leads to the backyard where you will find a 12x12 deck and gas line for your BBQ. Upstairs, the large primary suite offers a vaulted ceiling and includes a walk-in closet and a 5-piece ensuite with double sinks, a tub, and a glass-door shower. A bonus room, two additional bedrooms, a main bath, and laundry room complete the upper level. The home also includes an electric fireplace & mantle, black plumbing fixtures, upgraded railings, triple pane windows & basement rough-in plumbing. PICK YOUR INTERIORS COLORS (id:60626)
Exp Realty
A433 8233 208b Street
Langley, British Columbia
1 BED + FLEX (FLEX FITS A BED!) WHEELCHAIR ACCESSIBLE CONDO! 2 PARKING STALLS (incl. EV-ready & handicap) & STORAGE LOCKER included with this brand new home! Located in the sought-after Walnut Park by Quadra Homes, this unit features 9' ceilings, A/C, quartz counters, soft-close cabinetry, under-cabinet lighting, S/S appliances, vinyl plank flooring, heated bathroom floors & a built-in safe. Enjoy your EAST-FACING PATIO OVERLOOKING THE COURTYARD or head to the ROOFTOP AMENITIES & FITNESS ROOM. One of just FIVE ONE BED + FLEX units in a 130-unit building! ADAPTABLE FLOORPLAN with handicap clearances-ask for details. Steps to shops, dining & more! Note: Show suite photos show a different floor plan, but are from the same developer. (id:60626)
Lighthouse Realty Ltd.
11 Skyview Springs Manor Ne
Calgary, Alberta
Beautifully updated and freshly painted 1,600 sq. ft. two-storey in the vibrant community of Skyview Ranch, ideally located just off Metis Trail for quick access. This home features a bright, open-concept layout with big, sun-filled windows and warm, seamless LVP flooring that flows throughout the home. The spacious living room is anchored by a cozy gas fireplace, while the stylish kitchen offers granite countertops, a central island, pantry, and a sink under the window with a view of the backyard. A convenient half bath completes the main floor. Upstairs includes three generously sized bedrooms, including a spacious primary suite with a walk-in closet and sleek 4-piece ensuite. Another full bath and upper-floor laundry add everyday functionality. The fully finished basement offers a fourth bedroom, a modern 3-piece bathroom, a wet bar, and a huge family room—perfect for entertaining or relaxing. Outside, enjoy a welcoming front veranda, covered porch, and a sunny south-facing backyard with a raised deck, stone patio, planter boxes, and space for RV parking. A double detached garage provides secure parking and extra storage. This home is steps from parks, playgrounds, and walking paths, with quick access to shopping, restaurants, schools, public transit (routes 145, 128 & 136), and major roads like Stoney Trail and Deerfoot. Quick possession available—book your showing today! (id:60626)
RE/MAX Complete Realty
101 608 Sandy Crt
Nanaimo, British Columbia
Don't miss the opportunity to own this newly constructed triplex unit 101 in heart of south Nanaimo. The unit has been beautifully designed to meet all necessary needs. Main floor has single garage, 1 full bathroom/ laundry, nicely designed kitchen with spacious island, big living area which opens up in the backyard with patio space for BBQ. The second floor has the primary bedroom with 4 pc ensuite and walk in closet, 2 more bedrooms and a 4 pc bathroom. The other features are fenced backyard, low maintenance backyard, modern features, hot water on demand, air-conditioning, gas heat, dishwasher installed, sprinkler system, ample parking in the front, sky windows for extra light in the house. Dishwasher, fridge, stove, hood fan are already installed in the house. All measurements are approx., buyer to do their due diligence. GST is applicable. (id:60626)
Sutton Group-West Coast Realty (Nan)
278 Bridleridge Way Sw
Calgary, Alberta
Exceptional family home on a spacious lot, just a short walk from Bridlewood School (K-6) and connected to the neighborhood playground. Thoughtfully updated and beautifully presented, this home offers incredible value and modern comfort. The open-concept main floor features trendy colours, stylish décor, and a bright kitchen with a walk-in pantry, updated countertops, new dishwasher and hood fan, plus an island with a breakfast bar that flows into the great room and sunny dining area with a bay window overlooking the backyard. Upstairs offers three generously sized bedrooms, including a primary suite with a walk-in closet and private ensuite featuring an oversized shower. The fully developed basement is a cozy retreat ideal for movie nights or relaxing with the family. Enjoy outdoor living on the upgraded, expansive deck with beautifully landscaped surroundings. Recent upgrades include new vinyl plank flooring (main and basement), tile in the main bathroom, carpet throughout, fully renovated basement, new hot water tank, brand new microwave and stove, upgraded washer, dryer, fridge, and dishwasher, fresh paint throughout, new baseboards and casings, freshly painted railings, kitchen cabinets, vanities, and deck, new countertops and faucets, and a fully renovated main bathroom. This stunning home combines functionality, style, and location, an absolute must-see for families seeking a modern haven in a connected community. (id:60626)
RE/MAX Real Estate (Mountain View)
1013 - 1450 Glen Abbey Gate
Oakville, Ontario
Incredible opportunity in the Prestigious Glen Abbey Community! Perfect for First-time home buyers, investors & downsizers. Rarely offered 3 bedroom 2 bath with recent renovations! Freshly painted and ready to enjoy! Newly renovated Vanity, backsplash and flooring! Private yard with en-suite locker and extra storage at entrance of the unit. East access to highways, shopping schools, walking paths, GO Train and across from Glen Abbey Rec Centre. **EXTRAS** Extra Storage room on Terrace (id:60626)
Royal LePage Real Estate Services Ltd.














