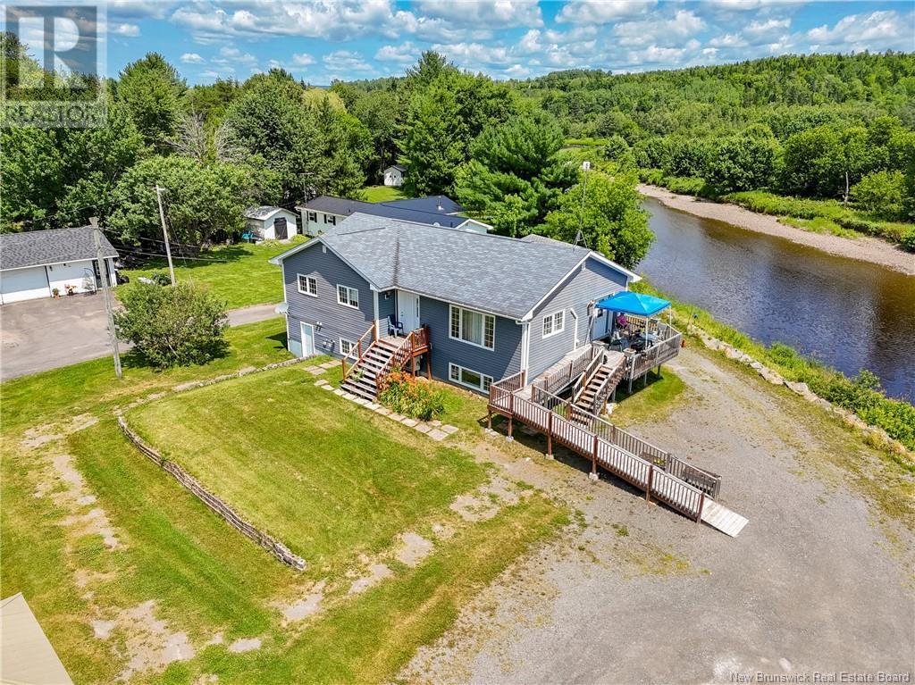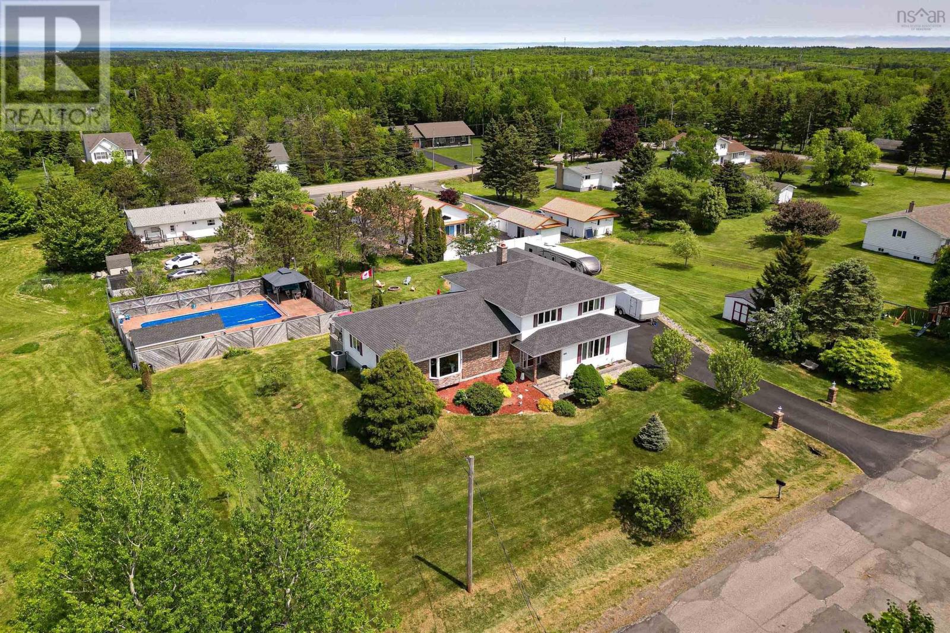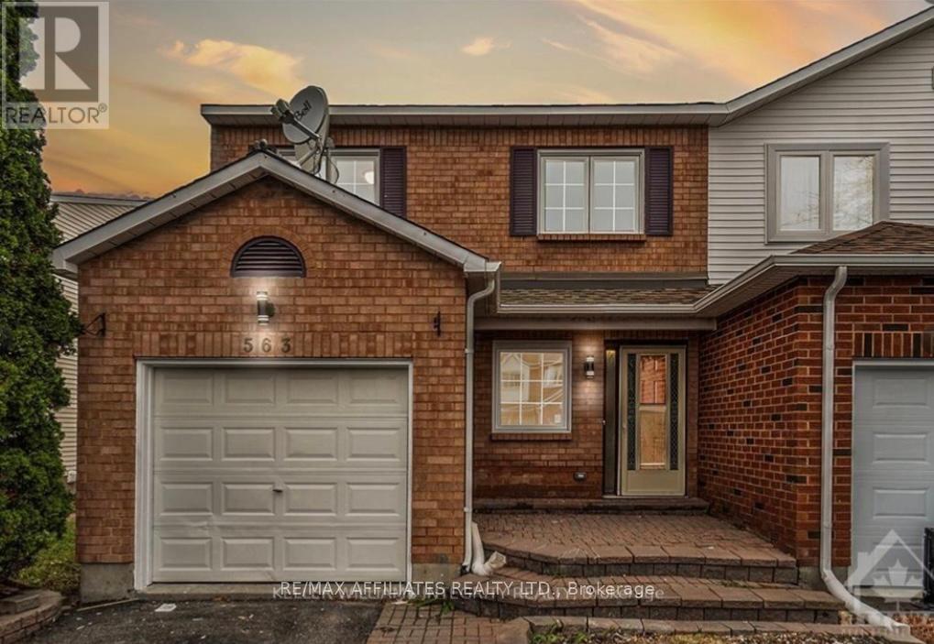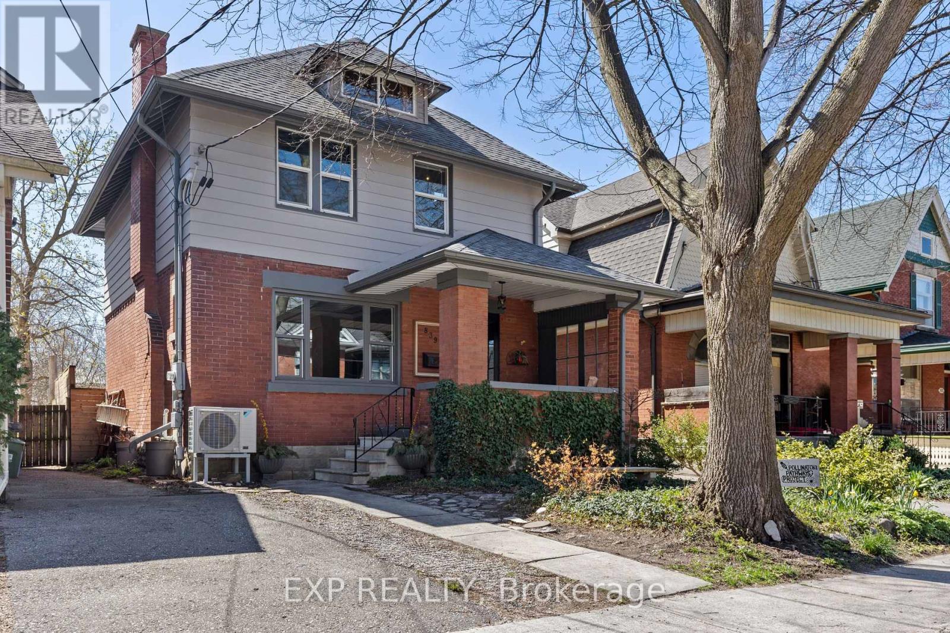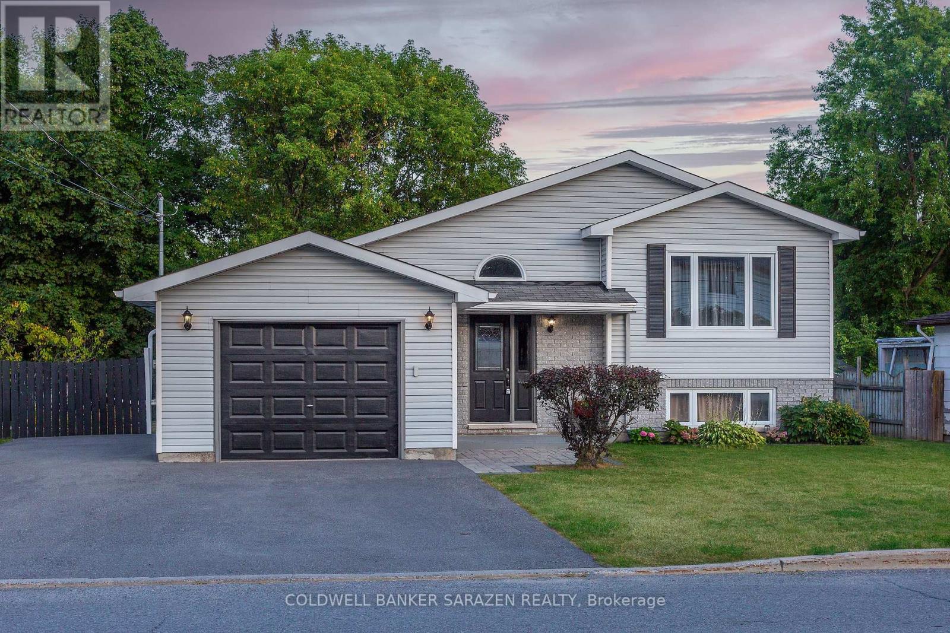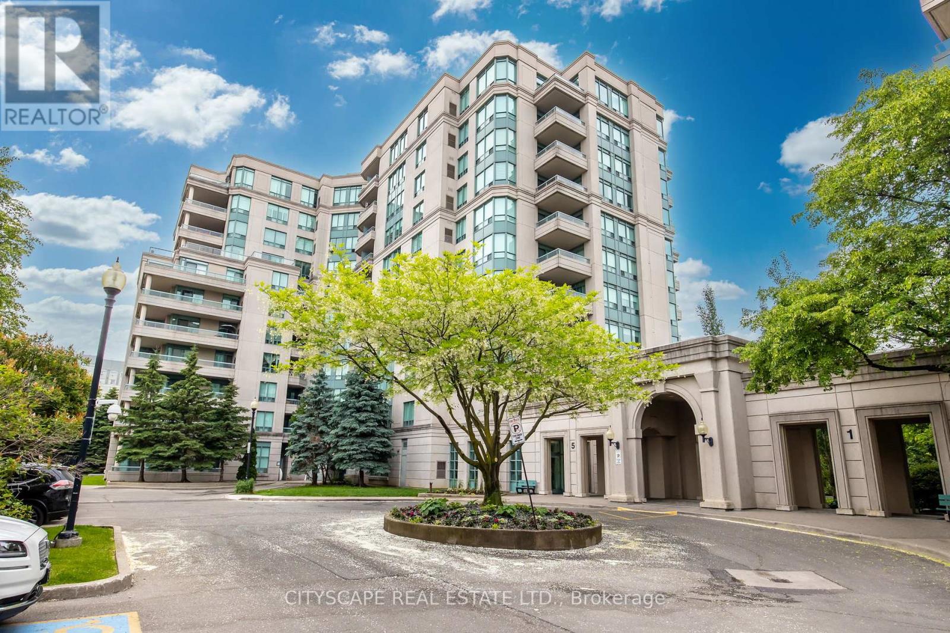749 Upper Gage Avenue
Hamilton, Ontario
1.5-storey home offering flexibility and incredible value in a convenient Central Mountain location. Whether you're a first-time buyer looking to get into the market, a savvy investor searching for income potential or a family needing space for multi-generational living, this home delivers. As you enter, you'll be surprised by how spacious it feels - the layout flows easily, offering comfort and potential at every turn. The kitchen truly is the heart of the home, offering plenty of cabinetry, great counter space, and a pantry closet that makes meal prep and storage a breeze. The main floor also features a versatile bedroom - ideal for guests, an office, or aging-in-place living. Upstairs, you'll find two cozy bedrooms, and the basement adds a major bonus: a separate walk-up entrance makes it perfect for an in-law suite or potential for a rental space. Outside, the backyard feels private and peaceful, with mature trees bordering the yard and a covered back porch where you can enjoy your morning coffee or unwind at the end of the day. There's plenty of parking, a detached garage with hydro and a large side shed for extra storage. Key updates include windows and doors (2017), shingles (2013), furnace (2009), AC (2021), tankless water heater (2022), garage (2013). Located just steps from the corner of Upper Gage and Fennell, you're close to groceries, public transit and have easy access to the LINC, Red Hill, and QEW. This home is full of possibilities! (id:60626)
RE/MAX Escarpment Realty Inc.
2005 - 15 Legion Road
Toronto, Ontario
Welcome to this beautifully updated 1-bedroom plus den condo that perfectly blends style and functionality. The open-concept layout is bright and inviting, ideal for both relaxing and entertaining. The upgraded kitchen features sleek quartz countertops, stainless steel appliances, modern backsplash, and extended cabinetry for extra storage perfect for home cooks and entertainers alike. The den offers flexibility of a home office, guest space, or reading nook. Enjoy floor-to-ceiling windows, quality hardwood flooring throughout, and a private balcony to unwind after a long day. The convenience of en-suite laundry adds to the comfort of everyday living. Located in a well-managed building with top-tier amenities like indoor swimming pool, fully equipped gym, outdoor terrace, a grand party room and much more to explore. Nestled in a vibrant lakeside community, this unit is just steps away from scenic walks by the lake, local parks, and waterfront trails. Enjoy the convenience of a quick walk to transit, shopping and dining all for your personal and household needs. Only a 9km commute to Downtown for endless adventures!!! (id:60626)
Right At Home Realty
749 Upper Gage Avenue
Hamilton, Ontario
1.5-storey home offering flexibility and incredible value in a convenient Central Mountain location. Whether you're a first-time buyer looking to get into the market, a savvy investor searching for income potential or a family needing space for multi-generational living, this home delivers. As you enter, you'll be surprised by how spacious it feels—the layout flows easily, offering comfort and potential at every turn. The kitchen truly is the heart of the home, offering plenty of cabinetry, great counter space, and a pantry closet that makes meal prep and storage a breeze. The main floor also features a versatile bedroom—ideal for guests, an office, or aging-in-place living Upstairs, you'll find two cozy bedrooms, and the basement adds a major bonus: a separate walk-up entrance makes it perfect for an in-law suite or potential for a rental space. Outside, the backyard feels private and peaceful, with mature trees bordering the yard and a covered back porch where you can enjoy your morning coffee or unwind at the end of the day. There's plenty of parking, a detached garage with hydro and a large side shed for extra storage. Key updates include windows and doors (2017), shingles (2013), furnace (2009), AC (2021), tankless water heater (2022), garage (2013). Located just steps from the corner of Upper Gage and Fennell, you're close to groceries, public transit and have easy access to the LINC, Red Hill, and QEW. This home is full of possibilities—book your showing and get ready to move! (id:60626)
RE/MAX Escarpment Realty Inc.
1126 Route 148
Nashwaak Village, New Brunswick
Compassion meets purpose. Profitable licensed special care home for 8 residents on the banks of the beautiful Nashwaak River. This special care home isn't just a property; it's a place where people have been cared for, comforted, and truly loved. The dappled sunlight through the trees and soothing sound of the river; it's a sanctuary by the river. This home was built to be more than just a facility; it's a haven of dignity and support. 7 spacious bedrooms and 3 full bathrooms with bright open common areas that foster connection and peaceful living. Outdoor space with serene river views, where residents and caregivers alike can breathe, reflect, and reconnect with nature. Step into a space that's ready to continue changing lives, offering peace, stability, and heartfelt care to those who need it most. Just 10 minutes from Fredericton, it's ready for its next chapter in the hands of someone who understands the deep value of empathy and turnkey business. Whether you're an experienced caregiver or someone with a heart to serve, this is more than a turnkey business; its a calling. Let this be the next step in your journey, in a place that already feels like home. (id:60626)
Exit Realty Advantage
1012 160 Wilson St
Victoria, British Columbia
You'll be impressed by the Inner and outer harbour views from this south-facing 10th-floor suite at Parc Residences! Stroll downtown across the Johnson Street bridge on the harbour walkway or take your bike to all points of town on the Galloping Goose trail outside your front door! Or jump on a water taxi for lunch at Fisherman's Wharf. This immaculate one-bedroom + den home has been updated including waterproof laminate floors, redecorated kitchen with newer fridge and dishwasher, bathroom vanity, pantry, wall cabinetry in den, and LED light fixtures throughout. It's a spacious home with kitchen island/eating bar, dining area, living room w/fireplace, and floor-to-ceiling windows from which to enjoy the fabulous views in addition to the airy deck. Must be seen to truly enjoy. Fantastic water view gym too! In-suite laundry, separate storage, bike storage, and EV-ready secured parking. Schedule your private viewing today! (id:60626)
Exp Realty
122 2253 Townsend Rd
Sooke, British Columbia
Welcome Home... Centrally located and move-in ready all you and your family will need to do is relax and enjoy! Good energy flows through this bright and full of light main floor, spacious kitchen with open concept living/dining, a den and powder room. The open living area leads out to a wonderfully private back porch for barbecues and large garden for family gatherings which is fully maintained by the strata. Second level you will find the primary bedroom spa like en-suite with soaker tub and walk-in shower, 2 additional bedrooms, main bath and laundry. The home has new vinyl plank throughout with custom stair skirting a freshly painted kitchen includes a central vacuum and plenty of storage. This large and quiet two level townhouse is set privately inside a well maintained and highly sought-after complex. The location is ideal, just minutes to shopping, the water, schools, close to a dog park all within a quiet neighborhood. (id:60626)
Pemberton Holmes - Sooke
188 Sunrise Drive
Georges River, Nova Scotia
Looking for a private retreat that offers the ultimate in country serenity without having to sacrifice the convenience of city amenities? Welcome to 188 Sunrise Drive! Approach this stunning property along its stately driveway and find this spectacular house with its nearby 2-car garage, magnificent in-ground pool, hot tub, two Gazebos and magnificent grounds with various fruit trees. Enter the main level into a spectacular foyer and discover the beautiful sun room, the nearby family room, private bedroom and 2-pc bathroom. Ascend to the elegantly lit kitchen area, perfectly designed to create culinary magic and memories. From the the kitchen, you can access the large rear deck which overlooks the stunning property and pool. The spacious living/dining area has an abundance of glorious natural light and overlooks the garden and a propane fireplace for winter nights. On the upper level, there are 3 bedrooms and a 4 PC bathroom, including a particularly large primary with its ensuite 4-pc bathroom and walk-in closet. Both bathrooms nclude In-Floor heat. On the lower level, there is an expansive recreation area, destined to be the entertainment center for family and friends. Additionally, there is as an office, (which could potentially be converted to a bedroom) and a walk-out to the backyard and pool. There is an additional lower level which serves as storage and an in home gym. The double garage features ample space for cars, toys and general storage. The heated in-ground pool is designed to provide maximal fun and entertainment with a hot tub included. Despite the privacy and serenity offered by this beautiful oasis, this property is just a short ride to schools, shopping, hiking trails, golf course, marina and the incomparable Bras D'Or Lake. Its time to start living! Join me for a tour in the lap of luxury. (id:60626)
RE/MAX Park Place Inc.
563 Latour Crescent
Ottawa, Ontario
NEWLY RENOVATED! Extremely well cared and updated 3 spacious bedroom and 3 bath.offers an excellent living space family home, open concept.Gorgeous kitchen features beautiful countertops with loads of cabinetry and counter space.Sunny Eat-In/Breakfast Area.Spacious Primary Bedroom with 2 large windows, Walk-In Closet and a fantastic 4pc ensuite. Other 2 bedrooms are a generous size plenty of closet space plus 4pc Bathroom Finished basement features a cozy family room . Features generous size living and dining area. Outdoor surrounded by lush garden. with Beautiful landscape and garden Fully finished lower level increases the living space for this home. This model offers a fabulous layout. bright and open area on second and lower level. The basement is great for entertaining or movie nights. Ideal for any family, loads of storage space and workshop area. Very convenient location close to schools, parks, shopping, bus stops & HWY access. BOOK YOUR SHOWING TODAY! (id:60626)
RE/MAX Affiliates Realty Ltd.
16 Cynthia Drive, Champlain Heights
Kingston, Nova Scotia
Accessible 1 level living in this Beautifully Appointed Rancher! Upgrades begin at the street with underground electrical then a double paved drive to the extra deep 20 x 28 finished garage with epoxy flr and EV Charger outlet. Through the mudroom with laundry & 2 pc bath to its spacious Great room housing a Walnut Kitchen with quartz counters and Walkin Pantry, Dining with Patio access and 17.5 x 16.5 Living Room with 12x10.5 Flex space. Down the hall find two 10x12 bedrms and a family 4 pc bath. A south facing Primary offers so much room, a walk in closet, its own heat pump and a 4 pc accessible bathroom with barrier free wet room. All this with 9' ceilings & pot lights throughout, heat pump heating & cooling & water conditioner. Turn key construction even includes the topsoil and seeding outside. Mins to all the amenities of Kingston/Greenwood (id:60626)
Exit Realty Town & Country
839 Dufferin Avenue
London East, Ontario
839 Dufferin is welcoming with great curb appeal and a covered porch. Sitting on a deep lot on a quiet street, this red brick century home is well maintained and feature rich. Inside is a blend of vintage and modern with 9 ft ceilings and oak floors throughout the main floor. The foyer maintains the original light switches and light fixture. French doors separate the dining and living areas, and the updated pendulum style kitchen has Quartzite countertops, stainless steel appliances, soft close cabinetry and some unique storage. The dining room features dual opening patio doors that bathe the room with light in the dull winter months and open onto the large deck with awning and landscaped back yard in summer. On the 2nd floor there are 2 spacious bedrooms with organized closets, and a large 4-piece washroom with laundry and clever clothesline. A den/nursery leads to the 3rd floor primary which has a built-in dresser, enough space for a king-sized bed and a powder room with heated granite flooring. A heated tile floor warms the multi purpose basement which features a 2-pc washroom, a utility sink, a murphy bed and lots of built-in and hidden storage. The semiprivate laneway leads to a parking space and a one car garage. A large swing gate from the driveway allows for full access into the tree shaded yard. The yard features several decks and patios and an outdoor gardening sink. Freshly painted and move in ready. Updates include heat pump and furnace(2022), 50yr fibreglass shingles(2019), copper plumbing, 200 amp electrical service, wall and attic insulation, and newer double glazed windows throughout (except stairwell -original). (id:60626)
Exp Realty
28 Landrigan Street
Arnprior, Ontario
Well maintained ,great fam8lky living close to schools and downtown shopping . Cross Canada Trail one block away for tons of walking, hiking,and biking ** This is a linked property.** (id:60626)
Coldwell Banker Sarazen Realty
503 - 5 Emerald Lane
Vaughan, Ontario
Welcome to the rarely offered 5 Emerald Lane! This fabulous, upgraded corner unit features a split 2-bedroom, 2-bathroom layout with bright Northeast views overlooking the outdoor pool and low-rise skyline. Residents enjoy exceptional amenities including an outdoor pool, fitness centre, party room, guest suites, library, and gated security. Conveniently located in a prime location, close to schools, shopping, Centerpoint Mall, transit, and more. Plus, being just north of Steeles means you're outside Toronto city limits no double land transfer tax! Make this exceptional property yours today. (id:60626)
Cityscape Real Estate Ltd.




