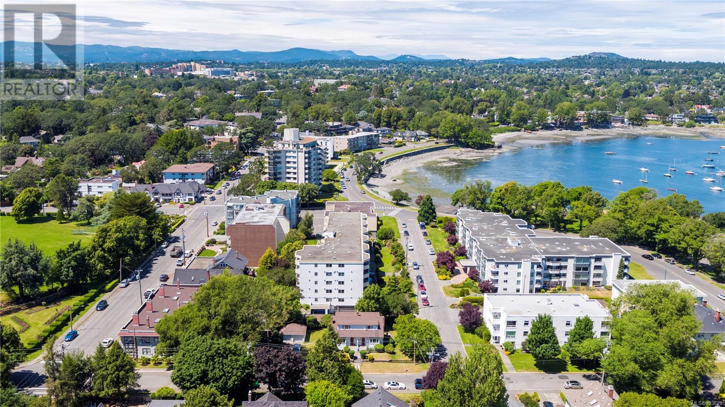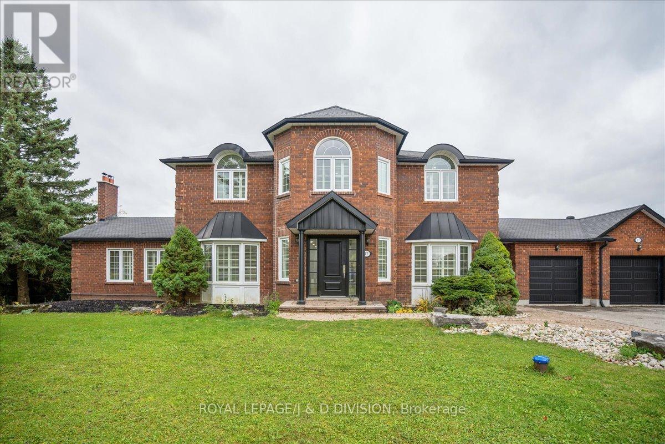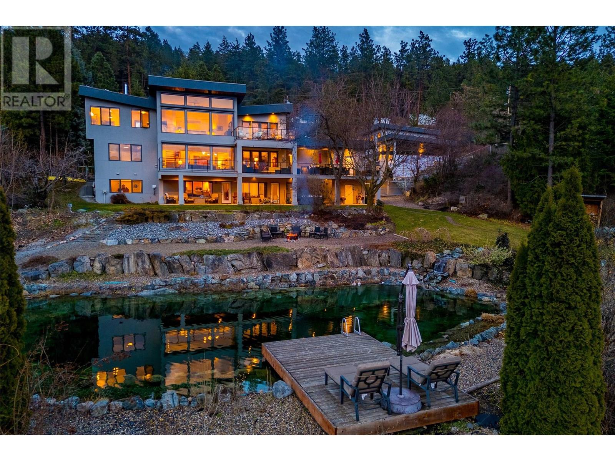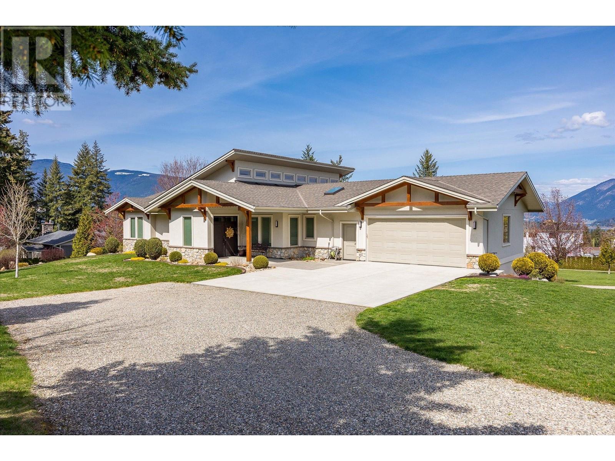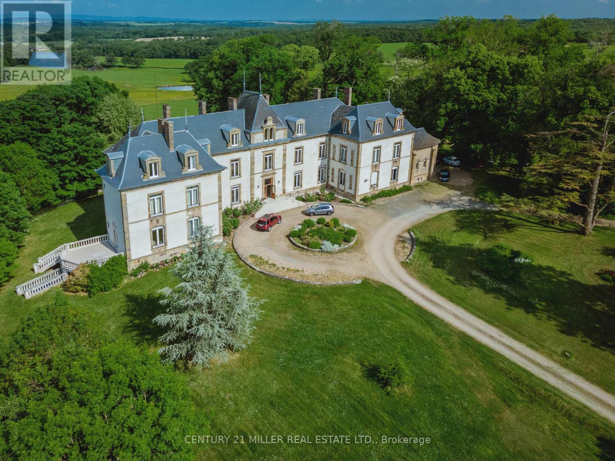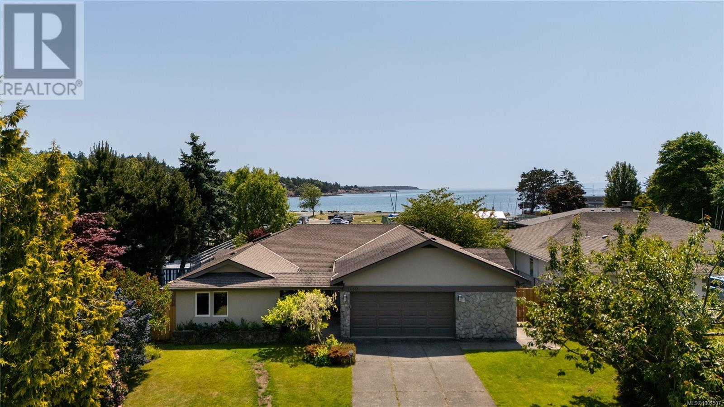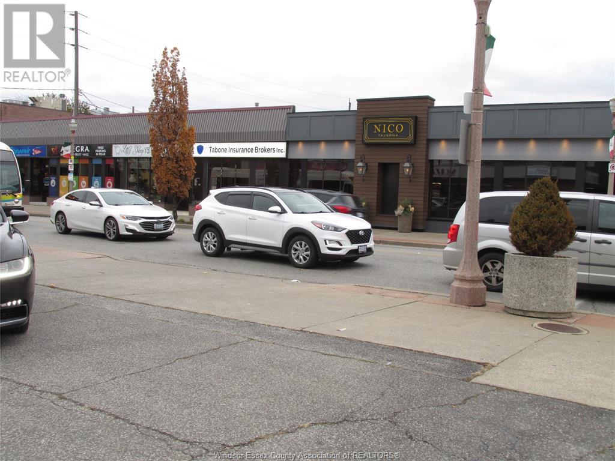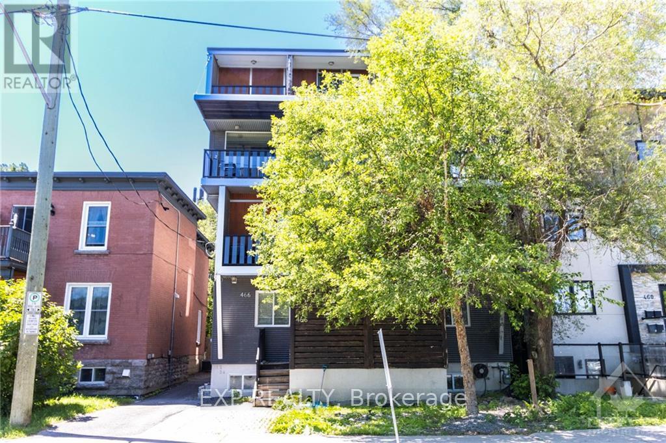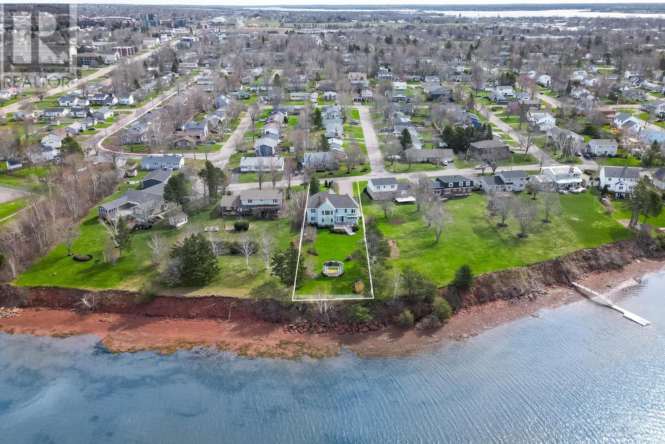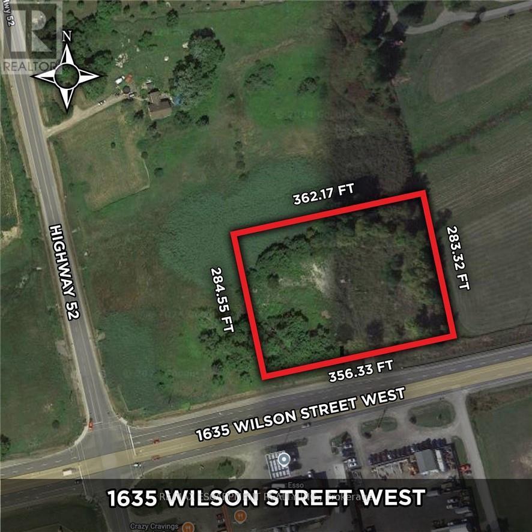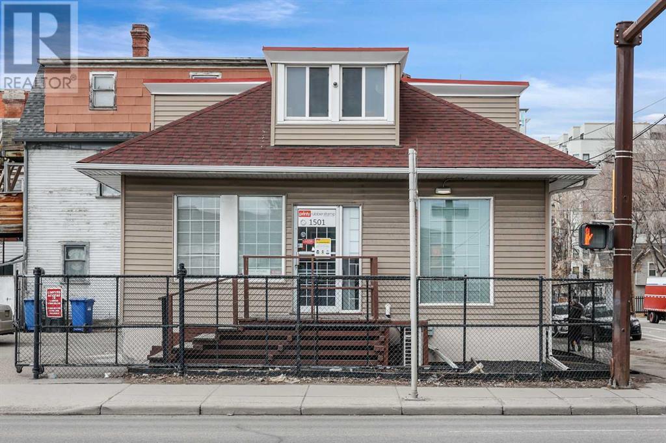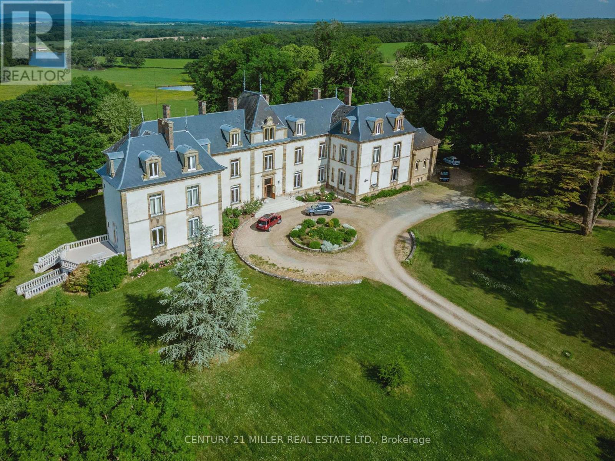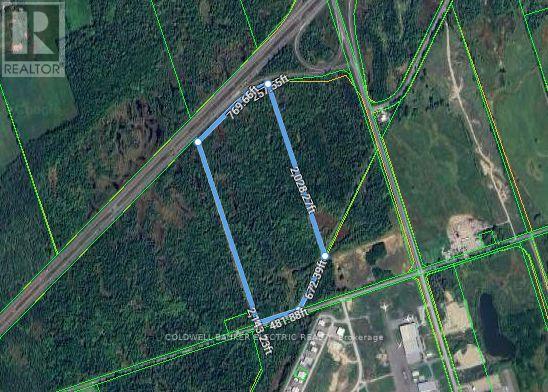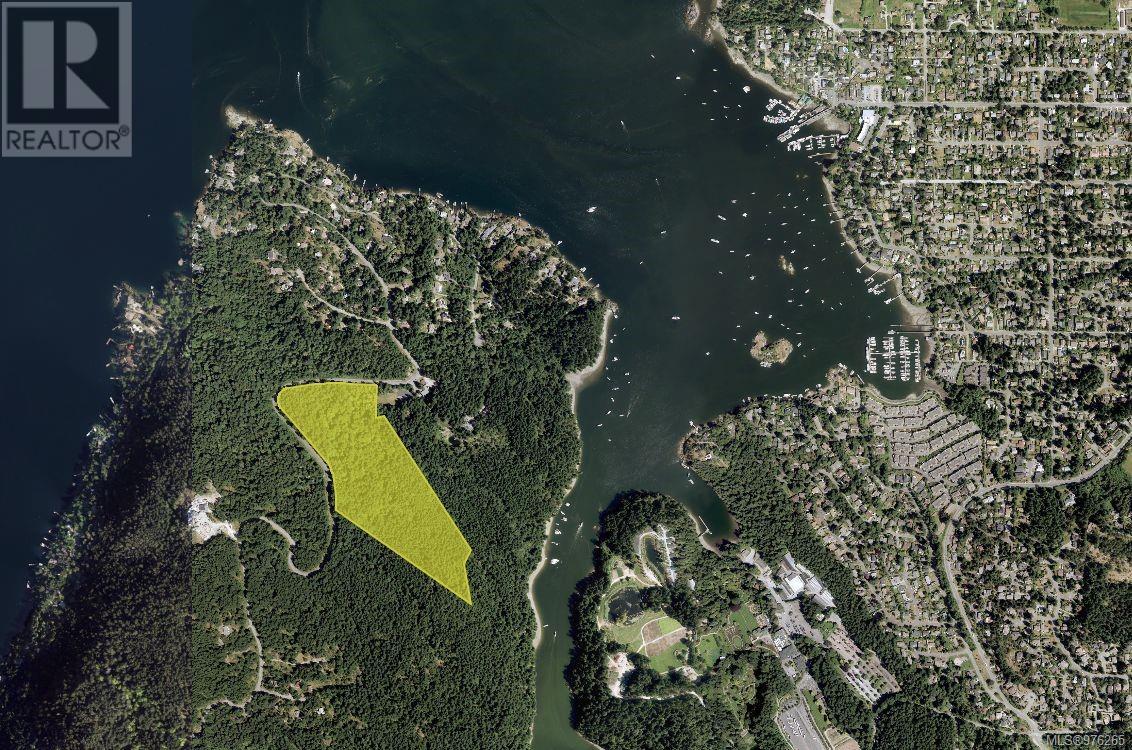2634/2636 Currie Rd
Oak Bay, British Columbia
A rare opportunity for one of the last remaining undeveloped gems in South Oak Bay. The 10,268 square foot RM-3 Zoned corner lot is designated Multi-Unit Residential in the municipality’s OCP and is adjacent to other high-density developments. The full side by side legal non-conforming duplex is in great condition, tenanted, and provides substantial holding revenue as you plan your project. Recent upgrades include appliances, flooring, painting, lighting, millwork, counters and plumbing. Other features include coved ceilings, French doors, updated electrical panels, detached two car garage with additional parking available in the driveway and detached panabode studio. Just one block to the ocean, beaches, Oak Bay Marina, Windsor Park and just a short stroll to Oak Bay Avenue and Victoria Golf Club. (id:60626)
Pemberton Holmes Ltd.
Ay Victoria Realty Ltd.
164 Bayview Drive
Ottawa, Ontario
Stunning Cape Cod style luxury beach house! Now this is a lifestyle beyond compare. Every detail of this property has been updated to suit the most discerning buyer. The scale of this home has each living area spacious with no compromises. The open concept designer Kitchen, Dining area, Family room and Living room are entertaining size yet feel so comfortable and welcoming. Huge windows in all primary rooms capture the ever changing views of the bay, the river and the Gatineau Hills. Naturally sourced hickory floors, aged barnboard accent wall, ancient timber mantelpiece are all a nod to the rustic beauty of this beach front property. Sit by the bonfire and enjoy the manicured lawn and gardens with friends and family. The four bedroom main house is perfect for family and for overnight guests. Primary Suite has a sumptuous Ensuite bath with huge shower and a walk in closet set up for any city girl. The suite with its own private washroom, Living/Dining and Kitchen plus bedroom area have many possibilities: nanny suite, in-law suite, guest rental, private guests.Elevated lawn leads to a natural retaining wall and stone steps to the beach. This is a truly unique opportunity on 100 feet of privately owned beach.Year round activities include boating, kayaking, fishing, skating, cross country skiing, ice fishing, snowmobiling and more. This is The Art of Living. (id:60626)
Innovation Realty Ltd.
49317 Rge Road 245
Rural Leduc County, Alberta
80 ACRES farmland on the very edge of Leduc City. 5 minutes from LEDUC REC CENTRE. Can be sub-divided. WITHIN FUTURE LEDUC ANNEXATION BOUNDARY. Impeccably well built 5 bed, 4 full bath custom family bungalow. 50x72 shop with LARGE heated workshop. Over sized heated triple garage. Huge back entrance with full bathroom & main floor laundry. 3 generous bedrooms on main floor. Vaulted ceiling living room and kitchen. Entire stone wall wood fireplace, LARGE dining room & kitchen. SOLID OAK custom cabinetry throughout entire home. Enclosed maintenance free screened in porch. Beautiful expansive covered front veranda. Hot tub deck off primary bedroom with 2 walk-in closets, 5pc ensuite with DEEP soaker jet tub & steam shower. Massive downstairs family room, pool table, wet bar, gas fireplace, home theatre, exercise room, bedroom & bathroom. MASSIVE SHOP with 4-14’ high doors, 220V, concrete floor, finished heated workshop/recreation mezzanine. NO EXPENSE SPARED. Triple pane windows, well insulated, new shingles. (id:60626)
RE/MAX Elite
1211 Salish Road
Kamloops, British Columbia
Water, gas & hydro at the lot line. This centrally located flat property permits commercial and light industrial uses, including shop bays, sales, storage, warehouses, related parking office and will accommodate larger trucks of any size. This is a 99 year prepaid lease. Annual taxes will apply. Call listing agent for more information. Seller will also consider a monthly rental of the land. (id:60626)
RE/MAX Real Estate (Kamloops)
17 Sleepy Hollow Lane
Whitchurch-Stouffville, Ontario
Welcome to this special, newly renovated, beautiful, executive family home in prestigious Sleepy Hollow Estates. Nestled on the best cul-de-saclot backing onto conservation land & golf course with breathtaking west views and unbelievable sunsets. The kitchen features an island,exquisite granite counters, spacious brkst rm with walk-out to deck. The oversized family rm has a gas frpl, walkout to a large deck overlooking abeautiful rebuilt Betz pool. The grand central staircase adds a touch of elegance leading to 4 bdrms and the primary bdrm retreat features sittingarea, walk-in closet & modern 5 pc ensuite. The fully fnished basement with walkout and side entrance is fabulous space with a rec rm, bar orsecondary kitchen, games area, frpl, 2 bdrms and 4 pc bath. This home is a must-see and won't last! Don't miss the opportunity to call thisstunning home yours! By appointment only. **EXTRAS** Home has been recently renovated with many upgrades and features. Walking distanceto the new "Old Elm" Go Station. Minutes to major highways 404/407 and town amenities. (id:60626)
Royal LePage/j & D Division
16550 Carbonneau Road
Lake Country, British Columbia
Imagine the gates opening as you arrive at your private Carrs Landing Estate. You are home.... Step inside and feel that ""WOW"" you see on every one of your guests' faces as they enter. The modern, quality custom exterior and second separate garage/building impressed them. The view of your beautiful grounds, swim pond & the lake beyond overwhelms them. This home is something very, very special & totally unique. Carrs Landing has long since been home to some of the finest wineries, restaurants, wonderful beaches (one dog friendly) & for those who value privacy, serenity & nature. This property encapsulates all of that and more. The main floor offers an open plan lay-out that exudes modern design with heated concrete floors & top quality oversized windows. But there is also a warmth & charm about this home that emanates an authentic feeling of relaxed elegance. It is as practical as it is beautiful. Upstairs is a primary suite hideaway with its own nook & secondary flex room/office/gym or perhaps a massive dressing room? Downstairs includes a well-appointed two-bedroom suite. The grounds are expansive but fully fenced and much of the land is natural/low-maintenance. As you wander, stop at the dock of your swim pond & look up at your beautiful home. There are no chemicals, this is naturally filtered & serviced by your own solar power. Call for details. (id:60626)
Coldwell Banker Executives Realty
1091 12 Street Se
Salmon Arm, British Columbia
Welcome to your dream home in Salmon Arm! This stunning property offers the perfect blend of luxury, comfort, and convenience. Situated on over 2 acres of fully fenced land with an electric gate, just minutes from town, this custom-built home will impress! The main floor features 18-foot vaulted ceilings, spacious living areas, a gourmet kitchen with a dream walk-in pantry, and two bedrooms, including the primary retreat, which you may never want to leave. The lower level contains two spacious bedrooms, a spa-like bathroom with a steam shower, a living area with a wet bar, tons of storage, and a utility room, including your hybrid heating system and a bunker! The spacious walk-out suite is perfect for family, guests, or nanny quarters. This home has an upper and lower garage, one on each side of the home, both heated and insulated. What else could you ever need? Outside, you'll find a massive 26x40 detached shop with its own full bathroom, ideal for storing all your toys and tools. The expansive grounds have plenty of room for a pool, are perfect for outdoor activities, and offer plenty of space for kids and pets to play. There is potential to subdivide or build a second dwelling. Take advantage of this opportunity to own a truly exceptional property in one of Salmon Arm's most desirable locations. This one checks all the boxes! (id:60626)
Exp Realty (Kelowna)
314 Dyson Road
Pickering, Ontario
Exquisite Estate with Rouge River & Lake Ontario Views. Discover a rare gem-an extraordinary7-bedroom, 5-bathroom estate nestled at the end of a private cul-de-sac, offering breath taking views of the Rouge River and Lake Ontario. Set on a stunning ravine lot, this home provides unparalleled privacy while maintaining proximity to Toronto without the congestion. With 6,149sq. ft. of living space, this trophy estate is a testament to achievement, seamlessly blending luxury finishes, sophisticated design, and lifestyle potential-perfect for those who appreciate grandeur and exclusivity. Designed for elegance and functionality, the home features whisper-quiet flooring, soaring 10' ceilings, and 8' high doors. The expansive and light-filled interiors include three fireplaces (one per floor), an inviting second-floor sunroom with aFranklin fireplace, and three stunning balconies with copper roofing and downspouts, offering picturesque views. A third-floor in-law suite provides a large rec room, wet bar, expansive patio, kitchenette, bedroom, and a 4-piece bathroom, making it ideal for multi-generational living. The second-floor laundry room adds extra convenience. The estate is equipped with a16,000-watt natural gas generator, two AC systems, two furnaces, and an owned hot water tank, ensuring year-round comfort. The unfinished basement presents limitless potential, allowing the buyer to customize the space to their vision. Situated in a prime natural setting, a footpath leads directly to Rouge Beach, while Rouge National Park and Petticoat Creek Park are just steps away, offering the perfect blend of tranquility and outdoor adventure. This home is more than just a residence-it's a statement, a true trophy property that embodies prestige, elegance, and lifestyle. A must-see, this one-of-a-kind estate offers an unparalleled blend of historic charm, quality craftsmanship, and modern conveniences - all in a serene yet accessible location. (id:60626)
Forest Hill Real Estate Inc.
1312 Edmonton Trail Ne
Calgary, Alberta
A fantastic location with so much potential for redevelopment right on Edmonton Trail minutes from downtown! Build condos, retail or office space, or plan for mixed use. The lot is 75' wide and 140' deep; a total of 10,896 square feet C-COR-2F. Another option too is the current house on this property could be renovated to run a small business or office out of. There is also a double detached garage and is paved to fit 8 parking stalls. This property is being sold mainly for land value. Prime location close to Bridgeland, East Village, the zoo, Science Centre and 16th Avenue (highway 1). Lots of potential for this property! (id:60626)
Hope Street Real Estate Corp.
58270 Beaumont-Sardolles
France, Ontario
Welcome To Chateau Du Chene! An Exquisite 19th Century Chateau And Estate In The Burgundy Region,Situated In Beaumont- Sardollers, 25 Minutes From Nevers & 3 Hours South Of Paris, Chateau Du Chene And Its Impressive Estate Is Nestled On Nearly 12 Acres Of Stunning Woodland, W/ Breathtaking Views Of The Surrounding Countryside, Ponds & The Morvan Natural Park Range. The Property Is Rich In History & Has Been Renovated & Restored To Preserve Its Original Atmosphere, Authenticity & Integrity. The 3 Story 21 Bed Castle Offers 12,916 Sf Of Renovated Living Space W/ Beautifully Preserved Architectural & Decorative Elements. The Estate Includes 7 Outbuildings A Chapel, A 4,305 Sf Vaulted Cellar, A 2.5-Acre Bio-Dynamic Fully Enclosed And Welled Garden & More. The Rarity Of This Property Is Evident From The Moment One Arrives At Ancient Gate And Catches A Glimpse Of The Chateau At The End Of Its Long Driveway. Behind The Gate, Life At The Chateau Is Private& Peaceful. Possibilities Are Endless! **EXTRAS** The Chateau offers 21 bedrooms, 20 Bathrooms it is in move-in condition and the 7 Outbuildings offer opportunity for other residences within the estate. PROPERTY FULL ADDRESS 1945 RTE MARQUIS DE CASTELLANE, BEAUMONT SARDOLLES FRANCE 58270 (id:60626)
Century 21 Miller Real Estate Ltd.
3 Authors Lane
Kingston, Ontario
A rare blend of luxury, comfort, and family-focused design this custom-built masterpiece in Kingston's Calvin Park has it all. Located on a quiet cul-de-sac just minutes from Lake Ontario's waterfront trails, this 4+1 bedroom, 6-bath home offers over 6,000 square feet of sophisticated living, tailor-made for modern families. The striking two-tone exterior is elevated by newly refreshed stucco (2024), while the interior showcases expert craftsmanship with rich custom mouldings, elegant panel work, and impeccable finishes. The 2-car garage has been fully drywalled and painted for a clean, polished look. On the lower level you'll find flexibility meets function: it features a spacious bedroom, full bath, family room, wet bar, and a comfortable area for children to play ideal for families who need adaptable space that grows with them. The main floor boasts a green-toned bathroom near the entrance, featuring a professionally restored marble countertop (2024)a refined touch that blends luxury with timeless style. Upstairs, the primary suite is a true retreat with a walk-in closet and a luxurious ensuite. Step outside into a private backyard oasis where an inground pool with cascading waterfalls is framed by stone walls and a new safety fence. A stone patio and backyard handrail create an ideal setting for outdoor entertaining and relaxed family time. This home has been extensively updated inside and out: new pool pump and irrigation controller (2024), outdoor AC unit (2023, with warranty), dual furnace heat exchanger replacements, and a new hot water tank (2024). Smart Nest thermostats and an upgraded security system add everyday ease and peace of mind. Close to Queens University, KGH, and vibrant downtown Kingston, this home balances thoughtful luxury with family-first comfort an exceptional space to grow, gather, and thrive. (id:60626)
Royal LePage Proalliance Realty
2039 Beaver Dam Road
Severn, Ontario
Welcome to your private getaway on the Severn River. With 344 feet of water frontage and wide, unobstructed views, this property offers peace, privacy, and plenty of space to enjoy all that cottage life has to offer. The main cottage features 4 bedrooms, 3 full bathrooms, a spacious open-concept living area with vaulted ceilings, a cozy loft, and a fully finished walkout basement. Inside you'll also find a sauna, and outside, a large spa hot tub overlooking the river. A large deck, boathouse, and expansive dock make it easy to spend the day on the water. Perfect for extended family or guests, the property also includes a separate guest cabin with its own bathroom and kitchenette. Two large detached garages offer loads of storage, plus there is ample parking for visitors. A Generac generator is wired in for peace of mind during every season. Whether you're looking for a personal family compound or a strong investment property in a sought-after location, this Severn River gem delivers on space, privacy, and waterfront living. (id:60626)
Sotheby's International Realty Canada
3819 Beachview Pl
Saanich, British Columbia
Tucked into a quiet cul-de-sac just steps from Gyro Beach, this single-level home in Cadboro Bay offers the ultimate in West Coast living. Extensively renovated by Point Break Developments with over $600,000 in updates, this 3-bedroom, 3-bathroom rancher seamlessly blends modern design with timeless comfort. The open-concept layout features 9' ceilings, wide-plank flooring, and a gourmet kitchen with quartz counters, custom cabinetry, and high-end appliances. The spacious primary bedroom features a walk-in closet and a 3-piece ensuite. Outside, enjoy a beautifully landscaped, fully fenced 10,056 sq ft lot with a large patio—perfect for entertaining. The 490 sq ft double garage provides ample storage. Just a short stroll to the Village, coffee shops, tennis courts, and UVic. Whether you're downsizing or looking for beachside tranquillity, this is a rare opportunity in one of Victoria’s most beloved neighbourhoods. (id:60626)
The Agency
160 Townsgate Drive
Vaughan, Ontario
Situated On One Of Thornhill's Most Desirable Streets, 160 Townsgate Drive Is A Rare Offering With Over 3,500 Square Feet Above Grade, Combining Elegance, Space, And Functionality In A Home That Truly Stands Out. With Soaring 10-Foot Ceilings, Taller Than Most Others In The Area, And One Of The Largest Floor Plans On The Street, This Residence Is Designed For Both Refined Living And Everyday Comfort. It Features Five Spacious Bedrooms Upstairs, Including Four Ensuites, A Generous Main-Floor Office That Easily Serves As A Sixth Bedroom, And A Fully Finished Basement With Pot Lights, A 4-Piece Bath, And An Additional Bedroom Perfect For Guests Or Extended Family. The Open-Concept Kitchen Flows Into A Warm And Inviting Family Room With A Gas Fireplace And Walks Out To A Sunny Backyard Deck, Ideal For Entertaining. Rich Hardwood Flooring, A Wrought Iron Staircase, Convenient Second-Floor Laundry, Mudroom, And A Double-Car Garage Round Out This Exceptional Home. A Must-See For Families Seeking Space, Quality, And A Prime Location! (id:60626)
RE/MAX West Realty Inc.
287 Coxwell Avenue
Toronto, Ontario
Calling All Investors! Outstanding Investment Opportunity in a High-Demand Toronto Location. This well-situated, mixed-use property is located in one of Toronto's most sought-after neighborhoods, just steps from vibrant Gerrard Street. The property features a Juice Bar store on the main floor. Above, you'll find three self-contained residential units, each with private entrances, offering excellent income potential and flexibility for future use or redevelopment. Situated adjacent to a high traffic No Frills supermarket, Dollarama, and a host of other essential amenities, this location ensures constant pedestrian flow and high visibility. Public transit is incredibly convenient with TTC at your doorstep and just a short walk to Coxwell Subway Station. Plus, ample parking is available at the rear of the property, an increasingly rare find in the city. Whether you're looking to expand your real estate portfolio or searching for a high-yield, low-maintenance income property in a prime urban location, this is an opportunity you don't want to miss. (id:60626)
Right At Home Realty
501-541 Erie St E + 1014-1018 Howard
Windsor, Ontario
COMMERCIAL PLAZA THAT IS FULLY RENTED AND LOCATED ON THE CORNER OF ERIE AND HOWARD HAS A TOTAL BUILDING AREA OF 8,200 SQUARE FOOTAGE (PLUS A FULL BASEMENT). 4 COMMERCIAL TENANTS AND A PAVED LOT IN THE BACK THAT HAS PARKING AVAILABLE FOR OVER 25 CARS. EXCELLENT OPPORTUNITY IN THE GROWING AREA OF ERIE ST. VENDOR TAKE BACK FOR QUALIFIED BUYER. (id:60626)
Regency Realty Ltd.
466 Nelson Street
Ottawa, Ontario
A great investment opportunity is available in the heart of Ottawa with this five-unit building. Units 1-3 are spacious four bedrooms, unit 4 is a 3-bed unit and the penthouse features 2 bedroom all with in-unit laundry while unit offering convenience for all tenants. The building is fully occupied and includes 1 parking space. Situated close to Rideau Centre, the University of Ottawa, parks, and numerous attractions, this property is in one of the best rental areas in the city. Don't miss out on this chance to invest in a property that promises excellent returns in a prime location. 48 Hours notice for all showings & 48 hour irrevocable on all offers. **EXTRAS** Other in expenses are HWT Rental, Snow, garbage & lawn care. See attached for complete income and expenses. Capital expenditure statement will be provided upon request. Maintenance amount on MLS is estimated at 5% of income. (id:60626)
Exp Realty
48 Maplewood Crescent
Charlottetown, Prince Edward Island
Set along Charlottetown?s most coveted waterfront, 48 Maplewood Crescent is a one-owner estate designed for those who appreciate quality craftsmanship, refined elegance, and uninterrupted water views. Tucked away on an expansive lot, the property offers privacy while being minutes from the city. Built in 1999 by Ross Burgoyne, this 4428-square-foot home was constructed to the highest standards and has withstood hurricanes unscathed. The shorefront is reinforced with Island Stone, ensuring lasting protection. Every detail reflects timeless luxury, from Brazilian Cherry hardwood to the white marble/black granite entryway, a design choice meticulously researched by the original owner. The home features five bedrooms and three full bathrooms, including a primary suite with a jacuzzi tub, shower, and a private walkout deck with breathtaking second-floor water views. Two additional half baths on the main level provide convenience. At the heart of the home is the great room, where soaring ceilings, custom Marvin windows, and motorized upper window shades frame breathtaking views. A custom Ravenwood staircase creates a striking focal point, offering access to the kitchen and family room or the front entry. The kitchen and bathrooms, designed by Ray MacKinnon Kitchens, balance function and artistry. The dining and kitchen ceilings feature handcrafted medallions, and a chandelier sourced in Montreal adds a European touch. The home offers two heat pumps, a wood-burning fireplace, and a propane fireplace. Outdoor spaces are exceptional. A new deck with a motorized awning extends toward the water, while a gazebo with a storied past from the Regis & Kelly Show adds charm. The fenced backyard ensures privacy. A Cummins 17KW propane generator ensures reliability. A rare opportunity to own a waterfront estate. (id:60626)
Royal LePage Prince Edward Realty
1635 Wilson Street W
Hamilton, Ontario
2.3 Acres of Ar agricultural land at the corner of Highway 52 s prime development area. Do not walk the property. (id:60626)
RE/MAX Escarpment Realty Inc.
1470 Pinetree Crescent
Mississauga, Ontario
Lot fully zoned and ready for your design and permit application! In the heart of Mineola West, this remarkable ravine lot awaits the most discerning of Buyers who are ready to embark on building an unrivalled property spanning 5,333 square feet above grade. Beautifully situated on a private 110 x 150 ft lot surrounded by lush mature greenery, The Credit River, and other exclusive homes, this is an absolute once in a lifetime opportunity for those looking to create utter sophistication in the form of bricks and mortars. Walk the grounds and visualize yourself in your very own dream home with an expansive open concept floor plan, floor to ceiling windows, soaring ceiling heights, the latest in modern smart home technology, and a lower level complete for the entertainer at heart. Envision a luxurious outdoor living experience designed with an in-ground pool, cabana, alfresco dining, and more. Here, your vision can truly unlock a world of possibilities. Being one of South Mississauga's best neighbourhoods, you're within reach of renowned schools including Mentor College private school and Kenollie Public school as well as a Mississauga's Golf and Country Club, Rowing Clubs, Port Credit and Clarkson's restaurants, trendy shops and cafes, and a quick commute to Toronto via the QEW/Go Station. (id:60626)
Sam Mcdadi Real Estate Inc.
1501 1 Street Se
Calgary, Alberta
Great Opportunities! Future Mixed-Use Development Site on Corner Location with Interim holding Income. Corner Lot of Prime location, steps to stampede grounds, BMO centre, 17th avenue shops and restaurants, transit and casino. CC-MHX ZONING ALLOWS FOR 3 TIMES SITE COVERAGE WITH NO LIMITATION ON BUILDING HEIGHT. This freestanding retail building located on a corner lot (1st street South bound Macleod Trail) and 15th Ave SE in the heart of Victoria Park. The existing building is 2,132 SF WITH 7 parking stalls. There is potential to build high rise and low rise building if unified with neighbor's vacant lot. Pls. see the photos for 2 possible developments options. NEW UPDATES: This building has been fully renovated to professional SPA with many upgrades. 3 professional rooms added in the main floor with brand new gorgeous shower, new flooring, new furnace and new heat water tank. This brings nice business income. (id:60626)
Century 21 Bamber Realty Ltd.
58720 Beaumont-Sardolles
France, Ontario
Welcome To Chateau Du Chene! An Exquisite 19th Century Chateau And Estate In The Burgundy Region,Situated In Beaumont- Sardollers, 25 Minutes From Nevers & 3 Hours South Of Paris, Chateau Du Chene And Its Impressive Estate Is Nestled On Nearly 12 Acres Of Stunning Woodland, W/ Breathtaking Views Of The Surrounding Countryside, Ponds & The Morvan Natural Park Range. The Property Is Rich In History & Has Been Renovated & Restored To Preserve Its Original Atmosphere, Authenticity & Integrity. The 3 Story 21 Bed Castle Offers 12,916 Sf Of Renovated Living Space W/ Beautifully Preserved Architectural & Decorative Elements. The Estate Includes 7 Outbuildings A Chapel, A 4,305 Sf Vaulted Cellar, A 2.5-Acre Bio-Dynamic Fully Enclosed And Welled Garden & More. The Rarity Of This Property Is Evident From The Moment One Arrives At Ancient Gate And Catches A Glimpse Of The Chateau At The End Of Its Long Driveway. Behind The Gate, Life At The Chateau Is Private& Peaceful. Possibilities Are Endless! **EXTRAS** The Chateau offers 21 bedrooms, 20 Bathrooms it is in move-in condition and the 7 Outbuildings offer opportunity for other residences within the estate. FULL ADDRESS: 1945 RTE MARQUIS DE CASTELLANE, BEAUMONT SARDOLLERS, 58270, FRANCE (id:60626)
Century 21 Miller Real Estate Ltd.
1900 Mervin Line
Cavan Monaghan, Ontario
53.29 Acres Of Vacant Industrial Land Zoned M2 & H7. Designated As Rural Employment Area. Located At Hwy# 115 And Airport Road Interchange At The South End Of Peterborough. Fronts On Mervin Line & Backs On To HWY# 115. Frontage Of 481.88 Ft. On Mervin Line. Frontage Of 1,027.21 Ft. On HWY# 115. Depth of 2,028.27 Ft. GREAT Visibility To HWY# 115. Across The Road From The Peterborough Airport. 53.29 Acres of Vacant Industrial Land. Zoning Allows For A Variety Of Permitted Uses. (id:60626)
Coldwell Banker Electric Realty
Lot 4 Willis Point Rd
Central Saanich, British Columbia
30.40 acres of rare non-ALR Saanich Peninsula land 20 min from Victoria bordering parkland with ocean views of Tod Inlet, Brentwood Bay, and Butchart gardens. Located in Central Saanich; a semi-rural community of hobby/working farms & vineyards with Canada’s most temperate climate. Secondary suites & accessory buildings allowed, with multiple road/approach possibilities available, as well as hydro & cable on Willis Point Road lot line. Well drilled & approved for septic. This represents a last of its kind opportunity in South BC; likely never available again in present untouched, pristine state. Zoned RC with extremely low taxes and flexible opportunities for building & development on land with significant timber volumes in prime growing area for additional value every year. This lot can be purchased in conjunction with adjacent MLS# 976267. View the lots together at MLS# 973225 (id:60626)
Sotheby's International Realty Canada

