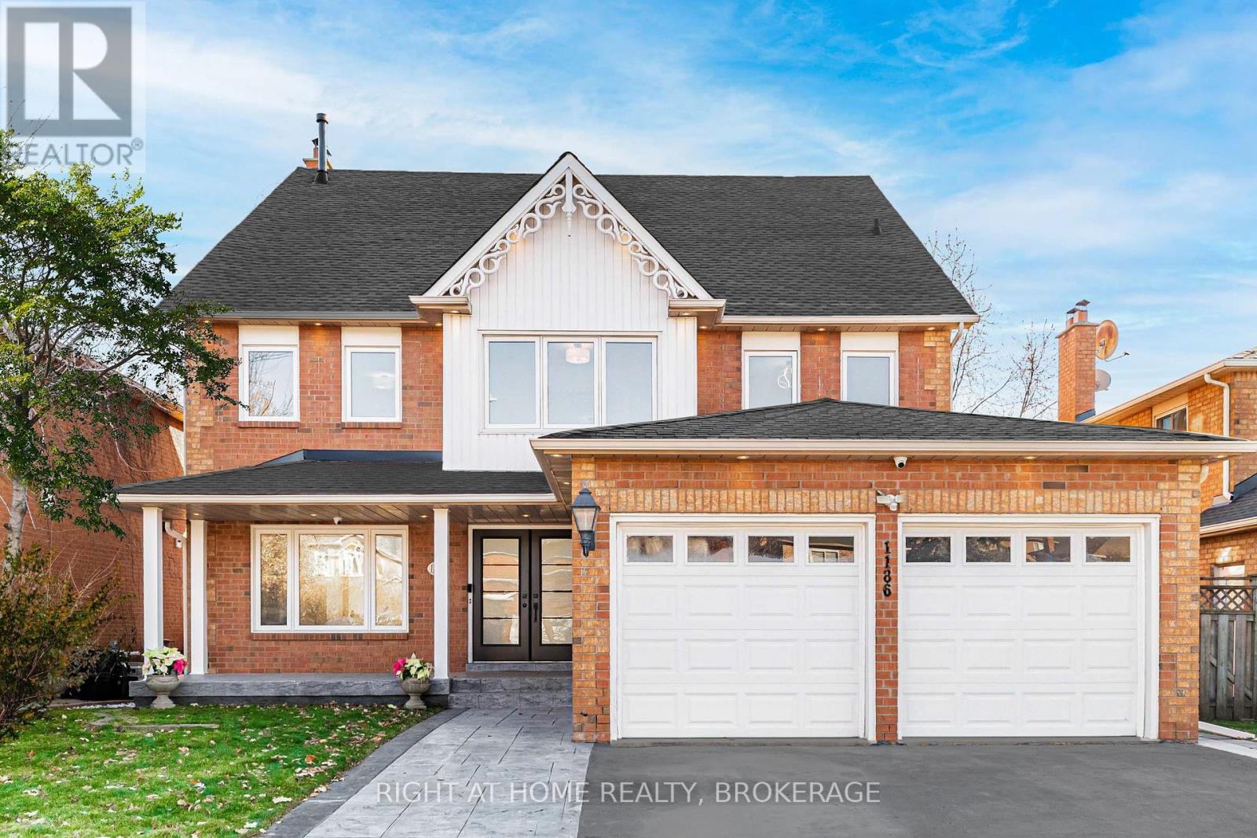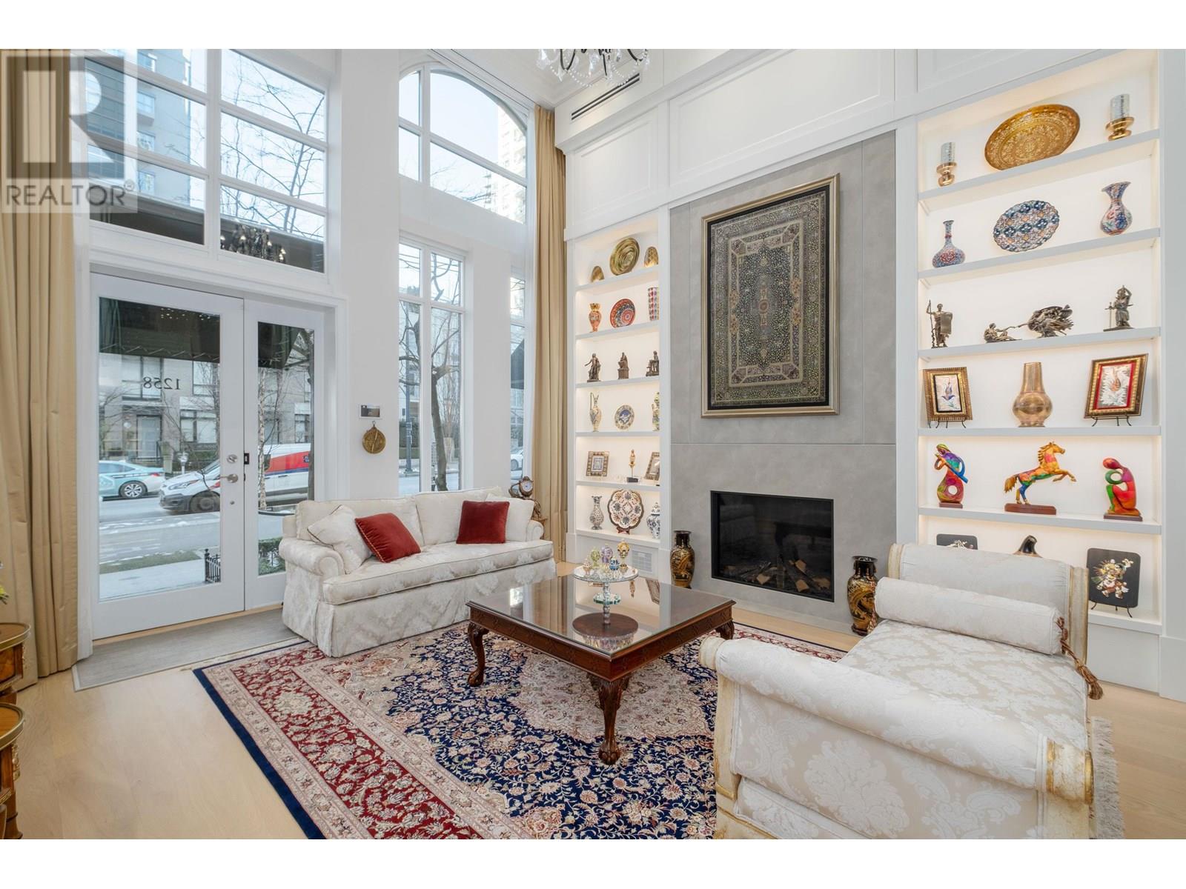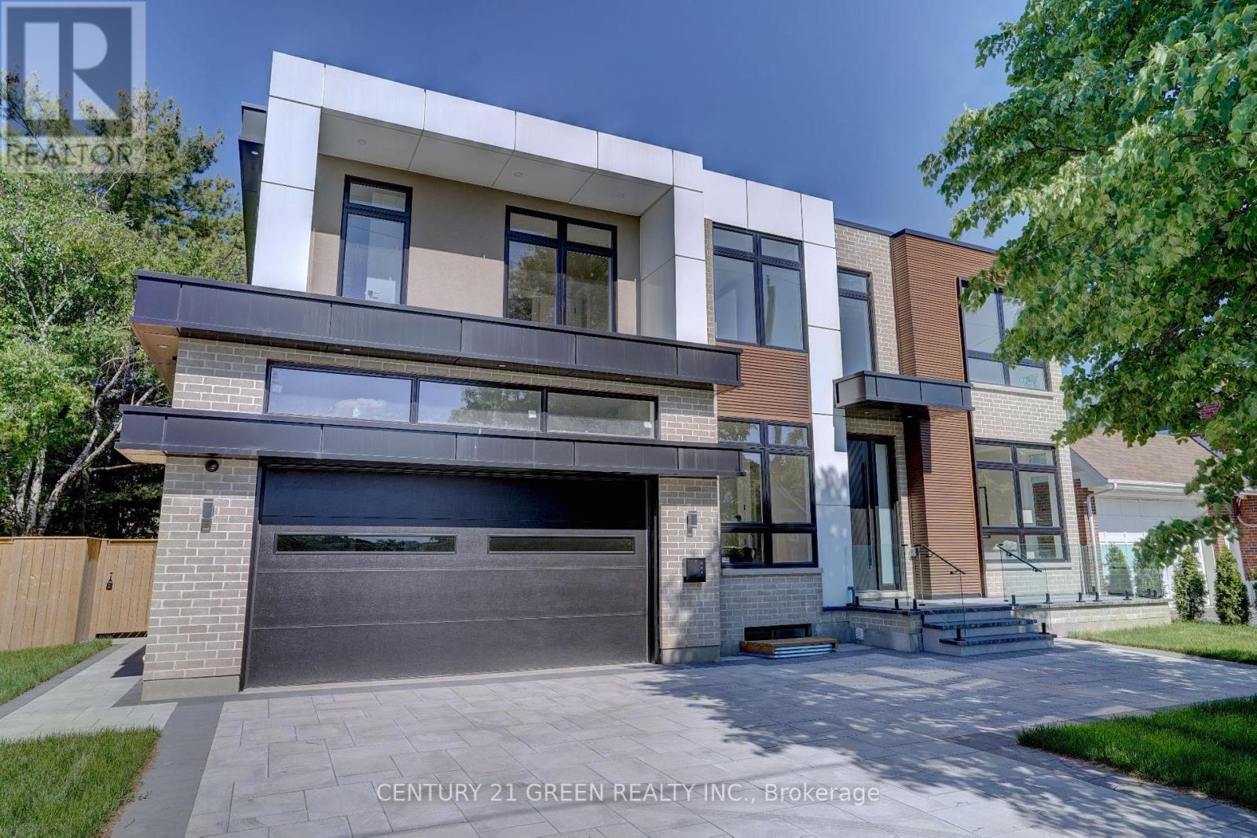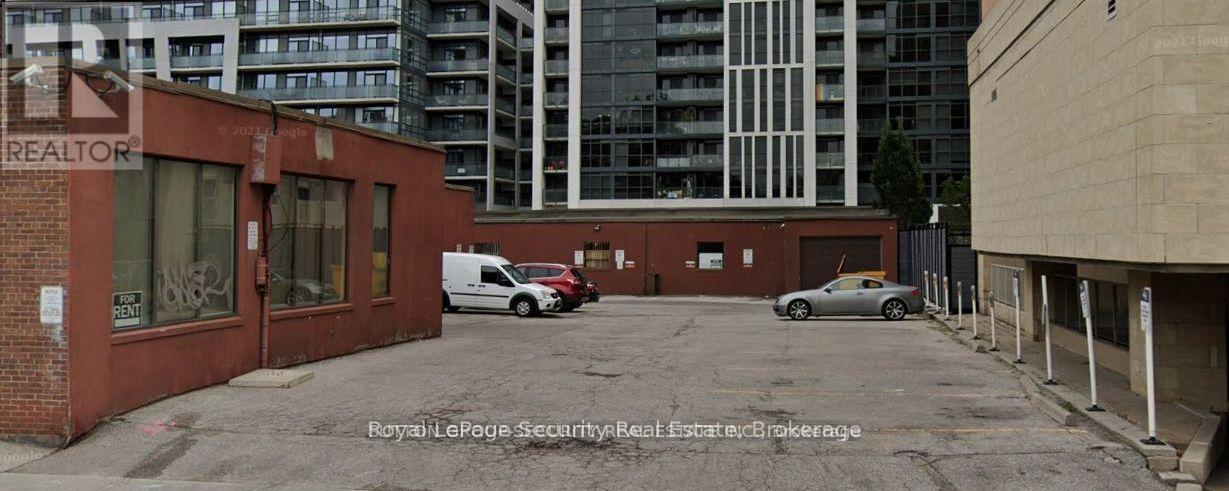1704 - 88 Davenport Road
Toronto, Ontario
Rare 3 Bedroom or 2+ Study/Den. North West Corner Suite. Suite may be leased fully Furnished or Empty. Live at this Elegant Refined Bespoke Residence - The Florian By Award Winning Toronto Builder.2197Sqft of Modern Design Excellence. 2 Full Baths +Powder Room. Balconies On Both North & West Exposures. Fantastic Storage Built Into Suite. The finest of finishes and extras are included. Use of 2 parking and 1 locker included. Nestled between Yorkville, Summerhill & Rosedale. Living at The Florian includes access to gorgeous amenities, 24hr Concierge services, Valet parking, and a sun drenched indoor Swimming pool, Fitness Center, Luxe Party Room, with Dining area, Lounge, and Catering Kitchen, & Guest suites. Not to miss is the extraordinary 4th floor outdoor garden rooftop lounge and Bbq area, fully landscaped and furnished to dine, relax, entertain and to enhance your living experience at 88 Davenport.10 Ft Ceiling Height. 98% Walk score Means You Are Minutes From Parks, Subway & Some Of The Finest Shops And Dining In Toronto. Book tea at the Windsor Arms, Dinner at the Four Seasons, a stroll and a gelato in Yorkville, and steps from world class designer boutiques and the finest in Retail and Services. A Boutique Refined City Residence awaits you at The Florian. (id:60626)
Royal LePage Terrequity Realty
1186 Glenashton Drive
Oakville, Ontario
Welcome to 1186 Glenaston Drive, a luxurious, three-storey above ground home located in the prestigious Joshua Creek neighborhood. This exceptional residence boasts 7 bedrooms, 5 bathrooms, and a rare third-level loft, offering nearly 6,000 sq ft of elegant living space. Completely renovated, this home featuring high-end materials and meticulous attention to detail throughout. Key upgrades include a new roof, energy-efficient aluminum windows, Electrical second panel and a stunning backyard oasis with A massive high-end deck and pool, perfect for outdoor enjoyment. As you enter, you are greeted by a grand foyer with soaring 26-foot ceilings. The main floor showcases an open-concept layout with 6-inch plank solid white oak hardwood flooring Throughout, A spacious living room ideal for entertaining, and a family room with a custom floor-to-ceiling stone fireplace and Coffered Ceiling. The modern dining area leads to a chef's kitchen equipped with custom cabinetry, a waterfall quartz island, built-in appliances, and a custom stone backsplash. A bright breakfast area with a walkout to the deck completes this level. The second floor offers 4 spacious bedrooms, including a luxurious primary suite featuring a generous sitting area, a walk-in closet, and a spa-like 5-piece ensuite with a custom glass shower and a soaker tub. A second 4-piece bathroom. The third floor presents a charming loft with enhanced skylights, 2 large bedrooms, a 5-piece bathroom, and a cozy seating area, making it an ideal space for additional private living space. The fully finished basement includes a second full-size kitchen, an additional bedroom, a 3-piece bathroom, a custom-built fireplace, and sun-filled living spaces, providing the perfect setting for entertaining guests. Walking distance to Oakville's finest schools, Community Centre, Library and Trails. Minutes to all Major highways. *Available Short term Furnished or unfurnished (id:60626)
Right At Home Realty
187 The Kingsway
Toronto, Ontario
Absolutely Gorgeous, 5Years New, Exacutive residence in the heart of The Kingsway. 5+1 Bdrms. & Baths,Chef's Kitchen w/B/I Appliances and Centre Island. Large Fam. Room w/Fireplace and B/I Wall Unit.Butler's pantry. Primary Bdrm. Retreat w/Spa Like 5 Pc. Ens. and Walk -Through Closet w/B/I Organizers. Large Bdrms. w/Double Closets and Ensuite Baths. 2 Laundries, Dry Sauna. Short Walk to Royal York Subway and Bloor restaurants. Great Schools. !5 min Drive to Airport (id:60626)
Sutton Group Old Mill Realty Inc.
1258 Richards Street
Vancouver, British Columbia
Experience the lifestyle you deserve at The Grace, a landmark residence redefining sophisticated urban living in Vancouver. The expansive living room with soaring ceilings makes an impression, while the chef´s kitchen boasts Gaggenau appliances. A Crestron system provides biometric security, motorized curtains, and integrated lighting, music, and security. Enjoy seamless indoor/outdoor living with a private garden terrace, summer lounge, and gas fireplace. The principal suite offers two walk-in closets and a spa-inspired marble bathroom with a steam shower and soaker tub. A spacious guest suite completes the home. Offered unfurnished, this exclusive rental is the perfect blend of modern luxury and convenience. Book your private showing today and elevate your living experience at The Grace. (id:60626)
Faithwilson Christies International Real Estate
60a Tecumseth Street
Toronto, Ontario
Nestled in the heart of the city, this stunning fully furnished townhouse offers a seamless blend of luxury, sophistication, and functionality. Completely custom redesigned, every detail of this residence has been meticulously curated to create a living space that exudes elegance and charm. Upon entering, guests are greeted by the grandeur of arched doorways and custom mill work setting the tone for the exquisite craftsmanship found throughout the home allowing for both form and function. For those who appreciate the convenience of working from home, a dedicated office space provides a quiet retreat with big windows, while a Murphy bed in the den offers flexibility for overnight guests. What's more, luxury meets practicality with interior garage access, built-ins, ample storage and ensuite laundry facilities, ensuring convenience at every turn. The kitchen boasts a stylish granite island, perfect for entertaining guests or enjoying casual meals with family overlooking the expansive great room featuring 10 feet soaring ceilings offering openness as well as a walk-out to the balcony. The primary bedroom is a sanctuary of comfort with herringbone flooring throughout, featuring his and her sinks, separate showers, and two additional luxurious bedrooms above providing ample space for family or guests with a beautifully tiled washroom offering a spa-like ambiance. However, the piece de resistance of this remarkable townhouse is the massive rooftop patio, offering unparalleled views of the iconic CN Tower and the city skyline. Whether hosting soirees under the stars or simply enjoying a morning coffee with breathtaking vistas, the rooftop patio is sure to be the envy of all who visit. Experience the epitome of urban living in this meticulously designed townhouse, where every detail has been thoughtfully considered to elevate your lifestyle to new heights. (id:60626)
Royal LePage Credit Valley Real Estate
523 Brookside Drive
Oakville, Ontario
Stunning And Luxurious Custom Home Situated On A Corner Lot With Amazing Curb Appeal Located In The Desirable South Oakville Walking Distance To The Lake! This Home Features An Open Concept Layout With High End Finished Throughout And Main Floor Den. Moulded Ceiling, Crown Moulding, Surround Sound, Security System, A Fabulous Kitchen With Built-In Appliances, Grand Centre Island, Quartz Counter Top And Walk-Out To A Back Yard Retreat. Fully Equipped Outdoor Kitchen, Gazebo With Firepit, Inground Heated Salt-water Pool With Landscape Lighting, Water Fall & Fire Feature. 2nd Floor Has A Sky Light, Laundry Room, Good Size Bedrooms All With Ensuites, Coffered Ceilings And Closet Organizers And The Opulent Walk-in Closet. Finished Basement Complete With A High-end Kitchen, 3pc Bath, And Fireplace And Large Open Concept Layout For All Your Indoor Entertainment Needs! (id:60626)
Right At Home Realty
16 - 3205 Swansea Crescent
Ottawa, Ontario
Give your business space to grow in this centrally located 5,726 sq foot industrial space in the Hawthorne Industrial Park with available compound space. Ample power, parking and a large (approx. 9,000 sq ft) adjacent fenced in compound space (available to rent separately) to meet your businesses needs. 5 Built out Offices and a Kitchenette. High clearances. Two large garage doors. Sprinklered. Security system and surveillance ready to go. 600v 400 amp 3 Phase Service as well as 200 amp 120/240 single phase service. Landlord is not accepting automotive use at this time. (id:60626)
Royal LePage Integrity Realty
484 Avonwood Drive
Mississauga, Ontario
Luxury lease opportunity in prestigious Mineola. This fully furnished custom-built home was meticulously crafted by a renowned contractor for his own family, with no expense spared and an uncompromising attention to detail throughout. A dramatic open-concept layout welcomes you with soaring floor-to-ceiling space and a central skylight that fills the home with natural light. The chefs kitchen is equipped with premium JenAir appliances, custom cabinetry, and an oversized island perfect for entertaining. A beautifully appointed home office features custom built-ins, detailed panelling, integrated speakers, and a large window overlooking the outdoors. With 4+1 bedrooms, the home includes a stunning primary suite with two large walk-in closets. Premium features include a heated driveway, heated floors in the basement, foyer, washrooms, and laundry, a full home speaker system, and a state-of-the-art security system. The lower level is designed for comfort and entertainment with a media room featuring spatial audio, pool table, a built-in bar, dedicated wine cellar, private sauna, and an additional bedroom. The backyard oasis includes a large deck with built-in BBQ, bar fridge, and gas fireplace, with professional landscaping for relaxing and entertaining. Located on a quiet street close to the GO Station, parks, and Lake Ontario. Lease includes all existing furniture and appliances just move in and enjoy the luxury lifestyle. **** AAA Tenants Only: An employment letter and credit report are required with all offers. (id:60626)
Right At Home Realty
3431 St Clair Avenue E
Toronto, Ontario
Former Beer Store ideal for small retail store with large inventory area, automobile dealer / hand carwash / last mile distribution. Truck level shipping dock. Approximately 25 parking spaces. Tenant pays own gas and hydro. Please note that this is a redevelopment site and the landlord has the right to terminate the lease December 31, 2026. Pop ups will also be considered. Smaller stores under 1,000sf also available in the plaza. (id:60626)
Royal LePage Your Community Realty
2073 Piper Lane
London, Ontario
Property is being lease to include 2069 Piper Lane in the Lease agreement as well. Industrial building with over 2600 sq ft ofversatile space is situated on 3/4 acre of prime commercial/industrial land with quick and easy access to Veterans MemorialParkway. Great GI1 zoning allows for a multitude of uses. The immaculate heated garage/shop is 2023 sq ft with 16 foot ceilings and easily accessed by two grade level bay doors (14' x 12'). There is another garage attached to the building but withseparate access - also four offices, two bathrooms and loads of main floor and loft storage. Fully fenced back yard with ample exterior access to hydro. Prime commercial/industrial land located in East London with quick and easy access to Veterans Memorial Parkway and the London International Airport. Three quarters of an acre with GI1 Zoning, permits a multitude of uses including storage, warehousing, terminal and /or transport centres, various automotive/trucking usages - to name a few. Secure area with flat fenced yard. Loads of outdoor storage/parking with two 40' storage containers on site as well. Property is well sized with 100 feet of frontage and measuring approximately 329 feet deep. (id:60626)
Century 21 Millennium Inc
49 Grantbrook Street
Toronto, Ontario
Experience the pinnacle of luxury in this stunning residence where contemporary design meets everyday functionality. With over 6,500 sq. ft. of living space, including a finished basement, this home offers an exceptional lease opportunity for those seeking both elegance and comfort. A grand entrance leads to expansive living areas and a beautifully landscaped backyard retreat. The chefs kitchen features custom cabinetry, while a main-floor office and ample storage add everyday convenience. The primary suite is a private sanctuary with a fireplace/TV unit and spa-like ensuite. Four additional bedrooms, each with its own ensuite, ensure comfort and privacy. The fully finished basement boasts heated floors, a nanny suite, home gym, sleek washroom, stylish entertainment area with fireplace and TV, plus a state-of-the-art theater room. Step outside through double doors into a serene backyard oasis, ideal for relaxing or entertaining. This home isn't just a place to live it's a lifestyle. (id:60626)
Century 21 Green Realty Inc.
D - 381 Richmond Street E
Toronto, Ontario
4000 sqft ground floor rear all open space good for many uses retail commercial, industrial uses, storage uses, etc. Drive in door. This unit can be expanded to 6000 sqft if required. East-west lane second access. Manufacturing also good. Please see attached property site plan. **EXTRAS** 2 ceiling mounted gas heaters. No A/C? Rent is $12,000 per month + HST + utilities (id:60626)
Royal LePage Security Real Estate














