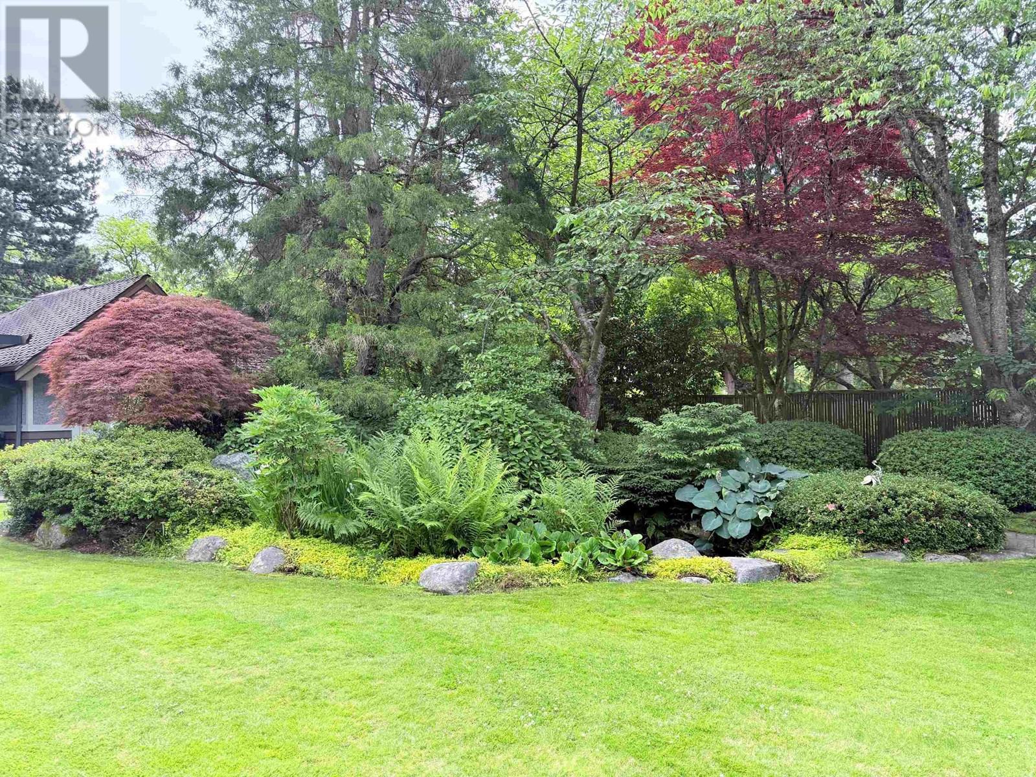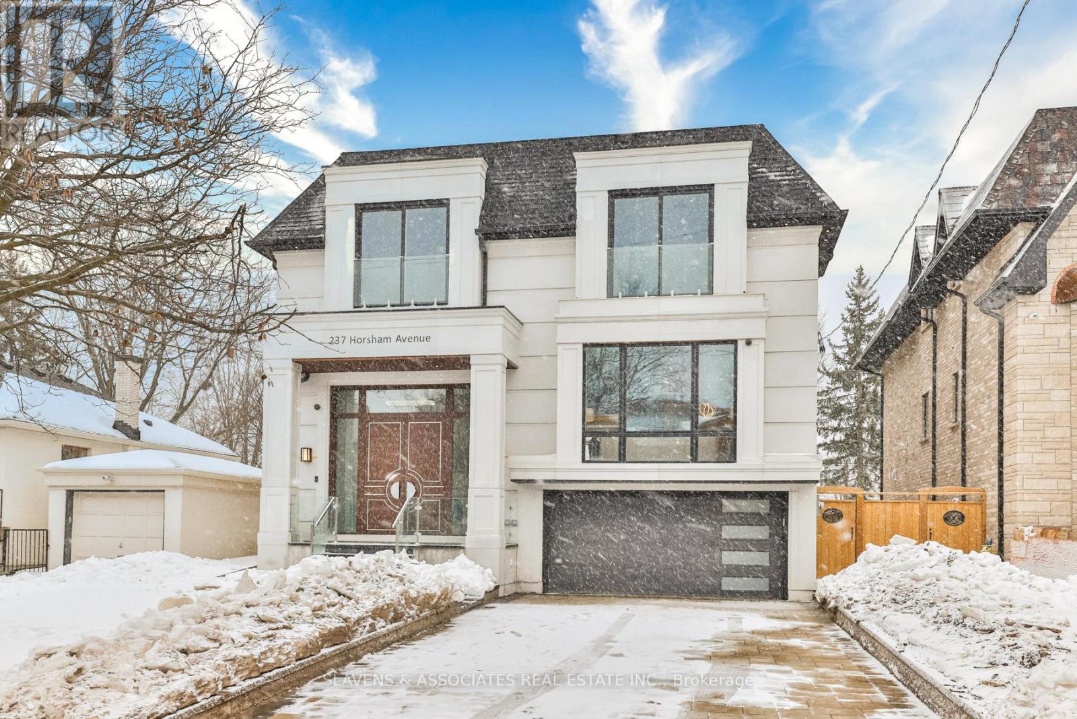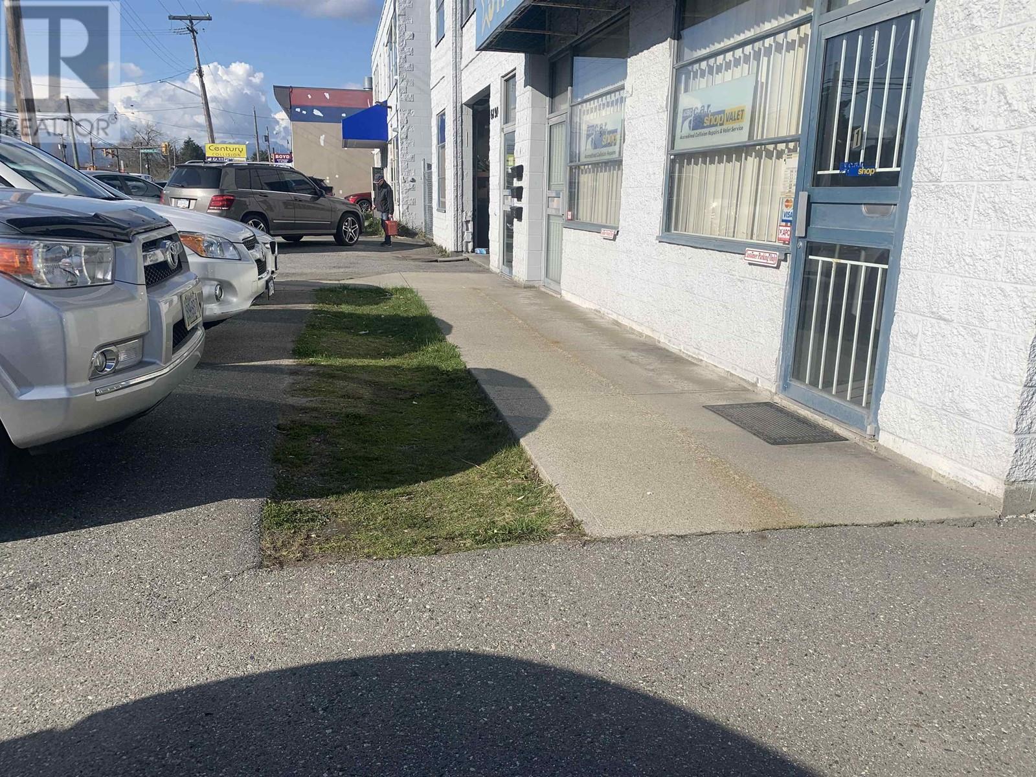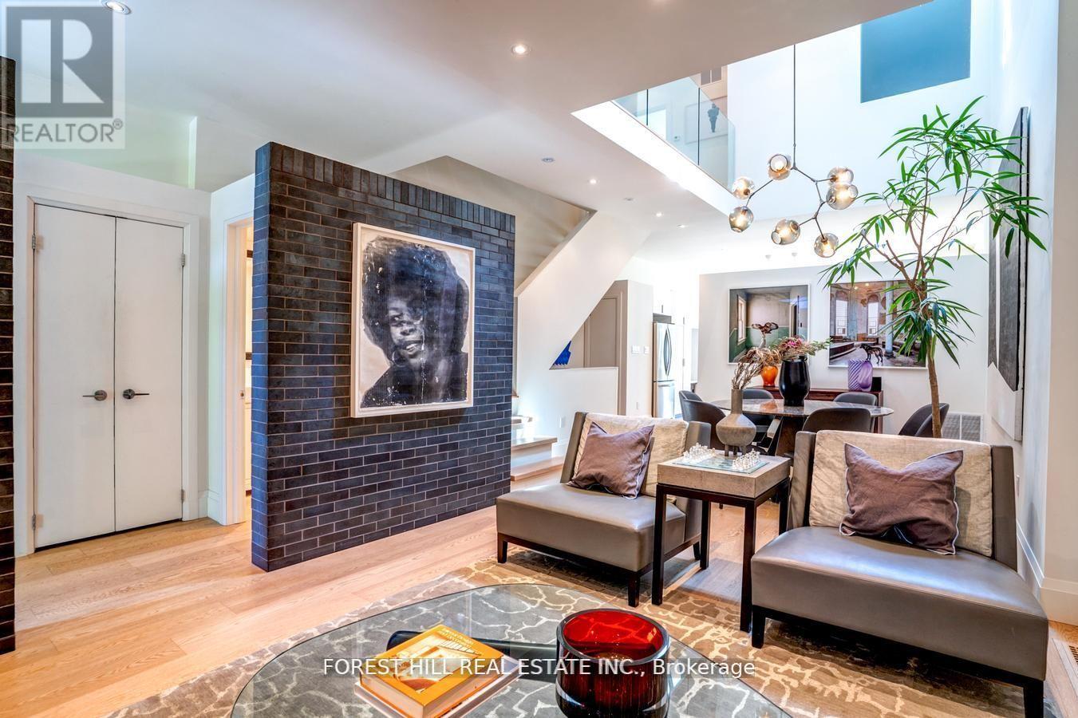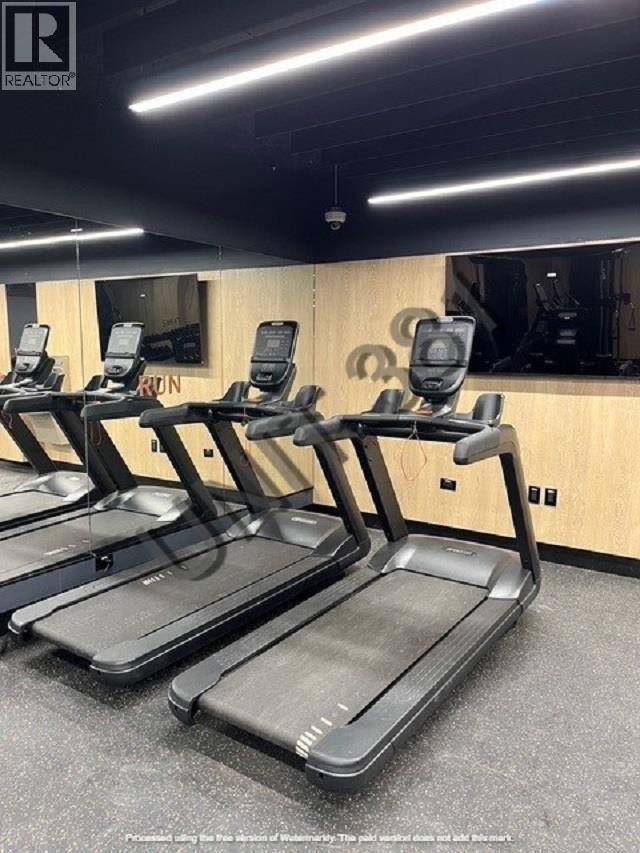200 Ronson Drive
Toronto, Ontario
Vehicle Depot, Storage for Cars, Buses, Limousines. Sub-Landlord Will Divide. Lot Is Fenced, Lighted, Paved, and Lined. Sub-Tenant to Provide General Liability Insurance. Available Per Day, Per Week, Per Month, or Yearly Basis. Secured Fenced Lot. No Trucks or Heavy Equipment. 0.5 Acres to 2 Acres Available. "Short Term OK." (id:60626)
Royal LePage Signature Realty
11176 Hwy 50
Brampton, Ontario
Maximum 24 months lease. Rare outside storage available close to HWY 427, & 407. Flexible term and lot size available. Property is gated and secure.Trailer storage only, no shipping containers. (id:60626)
Royal LePage Your Community Realty
59** Adera Street
Vancouver, British Columbia
Welcome to one of Vancouver´s most prestigious addresses. This exquisite 5-bedroom, 7-bathroom estate offers over 5,500 square ft of elegant living space on a 14,670 square ft lot in the heart of South Granville. - Grand entrance with double-height ceilings - Formal living and dining rooms for entertaining - Gourmet kitchen with top-of-the-line appliances - Cozy family room + breakfast nook - Private home theatre and recreation room on the lower level - Air conditioning and in-floor radiant heating throughout - Triple-car garage - Professionally landscaped garden - Quiet, tree-lined street with privacy - Generous backyard - Steps to Magee Secondary, Maple Grove, and private schools like York House & Crofton House - Easy access to Downtown, Richmond, YVR (id:60626)
Royal Pacific Riverside Realty Ltd.
237 Horsham Avenue
Toronto, Ontario
Breathtaking Custom Home In Luxurious High Demand Willowdale West. Enjoy Approx 6500sqft of Stunning Luxury Living With Approx. 4300sqft on the 1st & 2nd Floors. High-end Lux Finishes/Features Thru-out include: Custom Wall Panelling, Natural Wide Plank H/W Flooring, 3 Feature Fireplaces, Top Of The Line Appliances, Exquisite Kitchen Design, Millwork, Stonework & Private Elevator! The Perfect Blend of Open Concept, Soaring Ceilings, Oversized Windows & Southern Exposure Allow The Natural Light To Flood The Spaces! The 2nd Floor Will Surely Delight With It's Huge Center Skylight, Glorious Primary Bedroom With Spa Style 7pcs Ensuite W/Heating Floor, Sensational W/I Closet, Make-Up Retreat & More! All Bedrooms Have Private Ensuites & W/I Closets. The 2nd Fl Also includes A Thoughtful & Spacious Laundry Rm. The Basement Level Is Sure To Impress With It's Radiant Heated Floors Thru-Out, In-Law Suite with Oversized Private Walk-Out That Fills The Space With Natural Light, 2 Bedrooms, 3pcs Washroom. You Will Also Find A Generous Nanny Suite With 3pcs Ensuite! Excellent Schools: Churchill PS, Willowdale MS, Northview Heights SS. Minutes to 401, TTC, Shops & Restaurants Along Vibrant Yonge St & Sheppard! (id:60626)
Slavens & Associates Real Estate Inc.
4 6890 Macpherson Avenue
Burnaby, British Columbia
Industrial warehouse located in Metro area with lane access, close to Sky Train and transit. Small Bay industrial Warehouse. 2nd FLOOR UNIT (id:60626)
Multiple Realty Ltd.
49 Brookfield Street
Toronto, Ontario
Welcome to Brookfield House, a spectacular fully furnished Executive Rental in Trinity Bellwoods. The emphasis on high-quality architecture and attention to detail make this home a masterwork of light, volume, and space. A dramatic soaring 3-storey atrium streams natural light into the heart of the home. Wire-rubbed white oak hardwood floors complement thoughtful architectural features throughout, creating an ambiance of warmth and sophistication. A large primary retreat with W/I closet and ensuite is perfect, while the 3 other bedrooms are large and all with W/I closets. The backyard is an urban oasis with irrigated landscaping by BSQ Landscape Architects, connected directly to the rare 2-car garage with laneway access. Brookfield House is truly a home with no compromises - the ultimate blend of form and function. (id:60626)
Forest Hill Real Estate Inc.
59 Bel Air Drive
Oakville, Ontario
Welcome to 59 Bel Air Drive in Morrison, one of Oakville's finest neighborhoods. Enjoy breathtaking views of the waterfront in the comfort of your own home, or take a relaxing stroll at the park. This 6 bed, 6 bath home features a double car garage, 10' ceilings, hardwood flooring throughout, crown moulding, and over 5,000 sqft plus a fully finished basement. Spacious entryway leads into the living room with a huge window for natural lighting. The large dining room features a beautiful chandelier and beamed ceilings. Fully renovated in 2023, this luxury, fully upgraded eat-in kitchen boasts Downsview kitchen cabinets, Miele and Wolf stove appliances, a marble waterfall island and backsplash, and North wide European real wood plank custom flooring. The oversized family room includes a gas fireplace and mudroom access to the garage. The powder room and primary bathroom are finished in natural marble stone with heated floors, and pot lights are installed throughout for a modern, elegant ambiance. Enjoy amazing views of the waterfront from the open-concept primary bedroom and its 5-piece luxury ensuite. The spacious basement includes a bedroom and a 3-piece bathroom. (id:60626)
RE/MAX Escarpment Realty Inc.
59 Bel Air Drive
Oakville, Ontario
Welcome to 59 Bel Air Drive in Morrison, one of Oakville's finest neighborhoods. Enjoy breathtaking views of the waterfront in the comfort of your own home, or take a relaxing stroll at the park. This 6 bed, 6 bath home features a double car garage, 10' ceilings, hardwood flooring throughout, crown moulding, and over 5,000 sqft plus a fully finished basement. Spacious entryway leads into the living room with a huge window for natural lighting. The large dining room features a beautiful chandelier and beamed ceilings. Fully renovated in 2023, this luxury, fully upgraded eat-in kitchen boasts Downsview kitchen cabinets, Miele and Wolf stove appliances, a marble waterfall island and backsplash, and North wide European real wood plank custom flooring. The oversized family room includes a gas fireplace and mudroom access to the garage. The powder room and primary bathroom are finished in natural marble stone with heated floors, and pot lights are installed throughout for a modern, elegant ambiance. Enjoy amazing views of the waterfront from the open-concept primary bedroom and its 5-piece luxury ensuite. The spacious basement includes a bedroom and a 3-piece bathroom. (id:60626)
RE/MAX Escarpment Realty Inc.
29 Edgemore Drive
Toronto, Ontario
Welcome to this one-of-a-kind Custom Luxury Home Residence, showcasing contemporary design, meticulous craftsmanship, and exquisite top-tier finishes inside and out. Designed with an airy, sunlit charm, this residence captures the essence of Bright California-Style Living in the Heart of the city, offering an unparalleled blend of luxury, convenience, and comfort all in one. Enter this home to a grand open main concept layout bathed in natural southern sunlight from the oversized picture frame windows, and a state-of-the-art chef's kitchen showcasing a large island table combo great for entertaining. This main level truly defines upscale modern-day living and entertaining with 11ft high ceilings, custom millwork throughout, along with an inviting living room featuring a natural stone gas fireplace overlooking the rear yard private treed oasis. This level also includes formal dining, family room, stylish 2-piece powder guest bathroom, main foyer, and mudroom with built-in organizer closets. Walk up to the upper level, lit up by multiple high roof skylights, and where the primary master suite awaits. The master suite is completed with a spacious walk-in closet and a luxurious spa bath ensuite with heated porcelain tile floors. The Upper level includes 3 additional generous bedrooms, each with their own 3-piece en-suite and walk-in closets, as well as a laundry and linen closets. The lower level has multiple spacious family zones with a fully integrated heated flooring slab system along with a gym room, wet bar, ensuite, closets, secondary laundry, and plenty of in-home storage throughout. Great 5+ star location just steps to the Bloor TTC Subway station, trendy restaurants, cafes, shops, parks, schools, and so much more. (id:60626)
Century 21 Leading Edge Realty Inc.
79 Pinewood Trail
Mississauga, Ontario
This exceptional 4+1 bedroom, 7-bathroom custom-built residence by renowned architect is located in the prestigious Mineola neighbourhood and is offered fully furnished or unfurnished. This stunning two-storey home features interiors by Parkyn Design and showcases premium finishes throughout, including bespoke chandeliers by Hudson Valley and Troy Lighting. Designed with both comfort and efficiency in mind, the home includes heated flooring, a dramatic skylight that illuminates the staircase from the basement to the upper level, and a second furnace room for enhanced climate control. The main level boasts 10-foot ceilings with 8-foot solid wood doors, while the upper level offers 9-foot ceilings with 7.5-foot doors. A charming Juliet balcony overlooks the expansive family room, providing a peaceful retreat. Ideally situated in a vibrant community, the property offers close proximity to top-rated schools, parks, boutique shopping, the QEW, GO Transit, and scenic waterfront trails. This is a rare opportunity to lease an architectural masterpiece in one of Mississauga's most desirable areas. A short-term lease of six months is also available. (id:60626)
RE/MAX Escarpment Realty Inc.
161 The Kingsway
Toronto, Ontario
161 The Kingsway Where Timeless Elegance Meets Modern MasteryIntroducing this stunning newly built residence in one of Etobicokes most prestigious pockets 161 The Kingsway. Impeccably designed with a harmonious blend of classic charm and contemporary sophistication, this home exudes refined living from the moment you arrive.Every inch is thoughtfully curated with top-tier craftsmanship and high-end finishes throughout from custom millwork and designer lighting to state-of-the-art appliances and elegant natural stone selections. The home offers generous principal rooms, soaring ceilings, and an open flow ideal for both intimate family life and grand-scale entertaining.The fully finished lower level features a spacious recreation area, walk-up access, radiant heating, and a sleek wet bar perfect for hosting or unwinding in style.Step outside to discover your private urban retreat: a professionally landscaped backyard oasis with mature greenery, custom stonework, and ample space for outdoor lounging or al fresco dining.This is more than a home its a statement of lifestyle and legacy in one of Torontos most coveted neighbourhoods. (id:60626)
RE/MAX Professionals Inc.
381 8250 Manitoba Street
Vancouver, British Columbia
Discover Marine Landing, a modern 617 sq. ft. commercial unit in South Vancouver near SW Marine Dr. & Manitoba St. This brand-new space with 13-ft ceilings and 120/208V, 3-phase, 100-amp power is ready for your custom layout. Ideal for professional offices, tech firms, wellness services, or light manufacturing. Enjoy premium amenities: rooftop patio with BBQ, fitness center with showers, high-tech boardrooms, communal lounge with kitchen, bike repair/wash station, and pet-friendly zones. Just a 6-min walk to Marine Drive Station, with easy access to YVR, downtown, and major routes. Available now with flexible lease terms. Book your private viewing today! (id:60626)
Royal LePage Elite West



