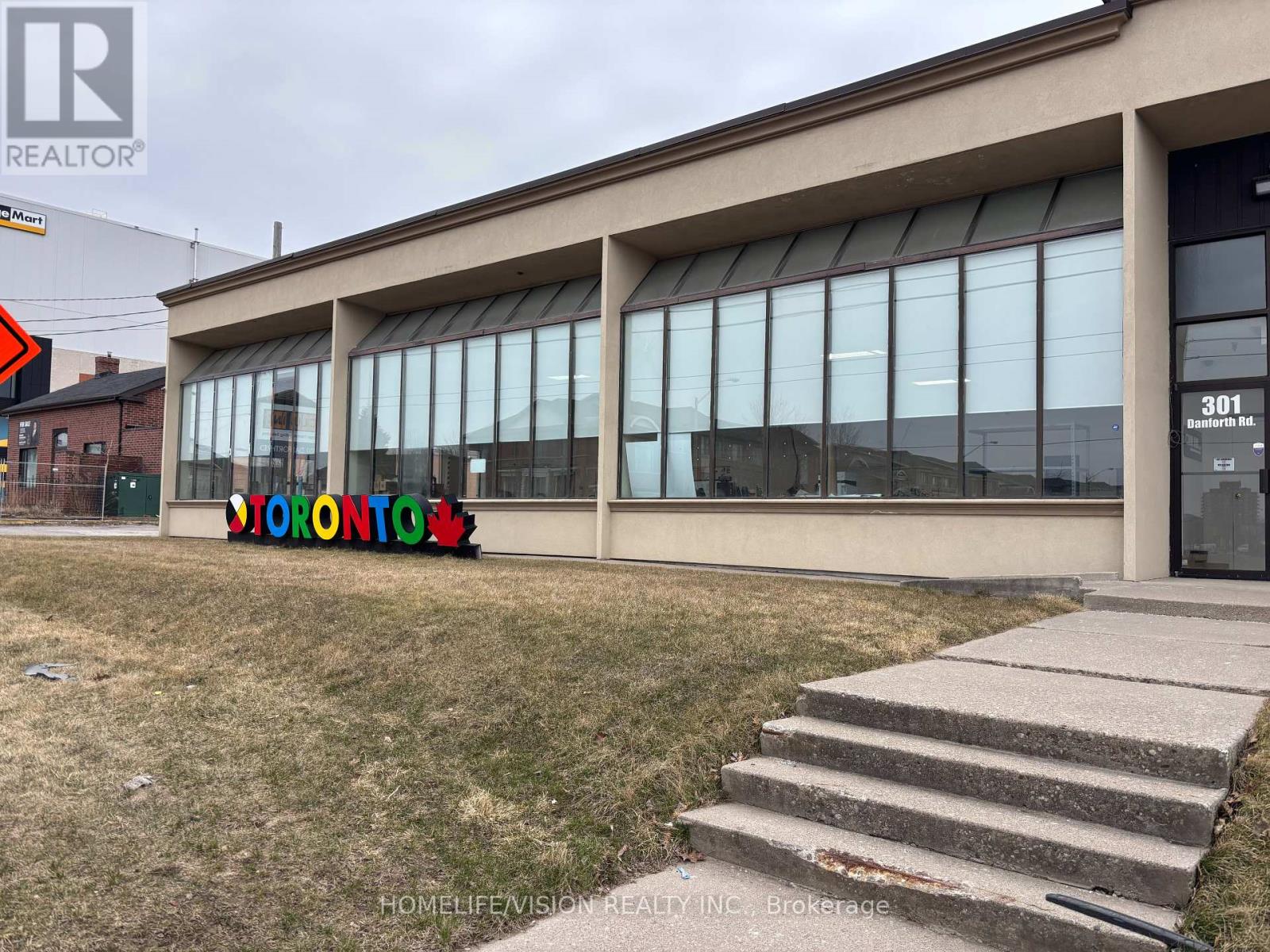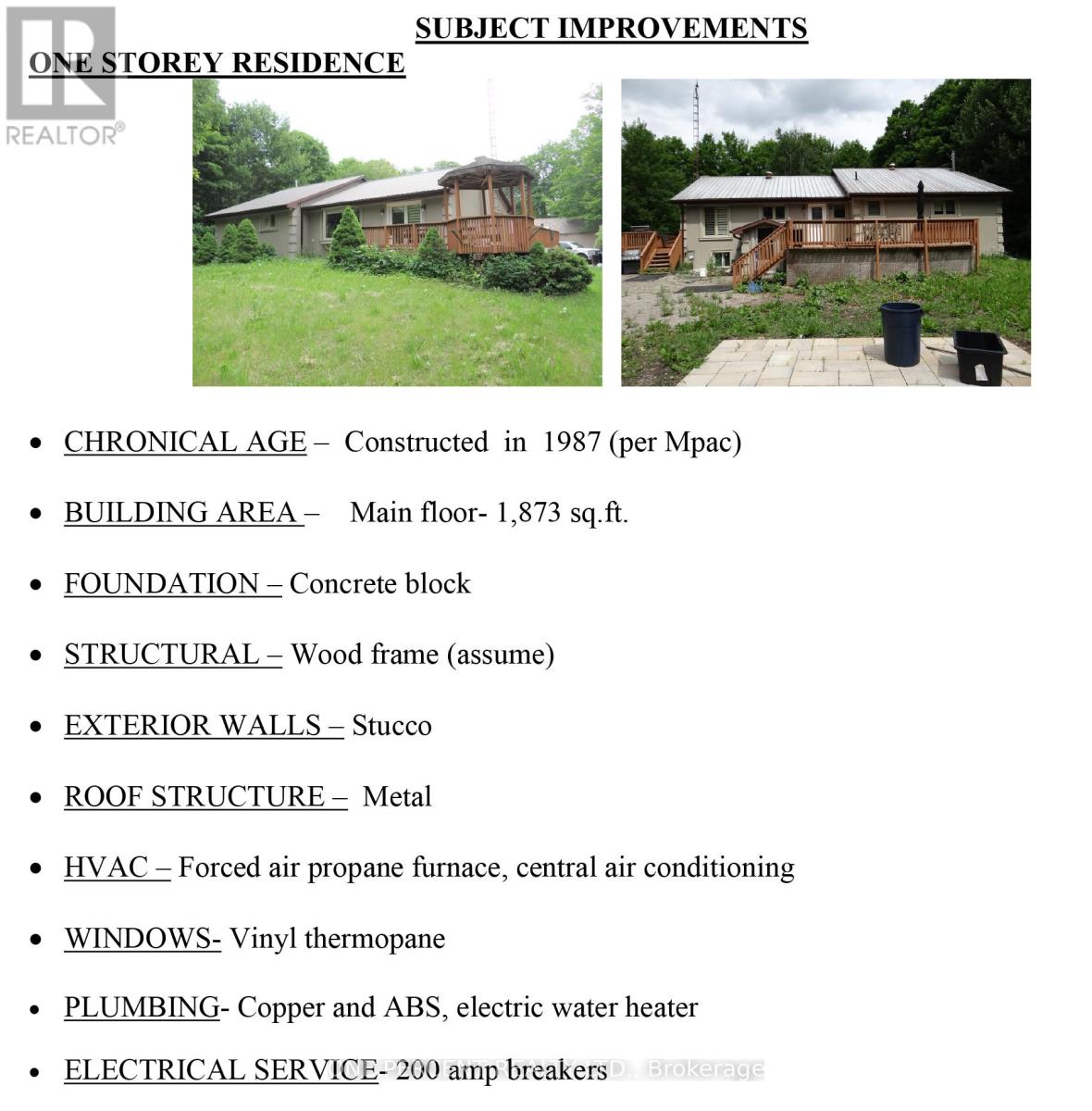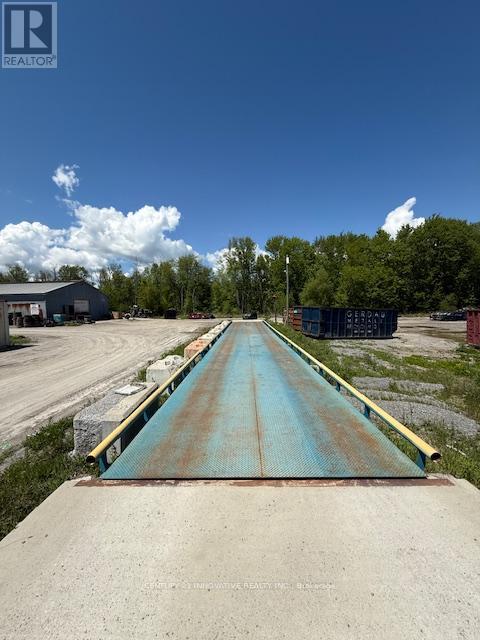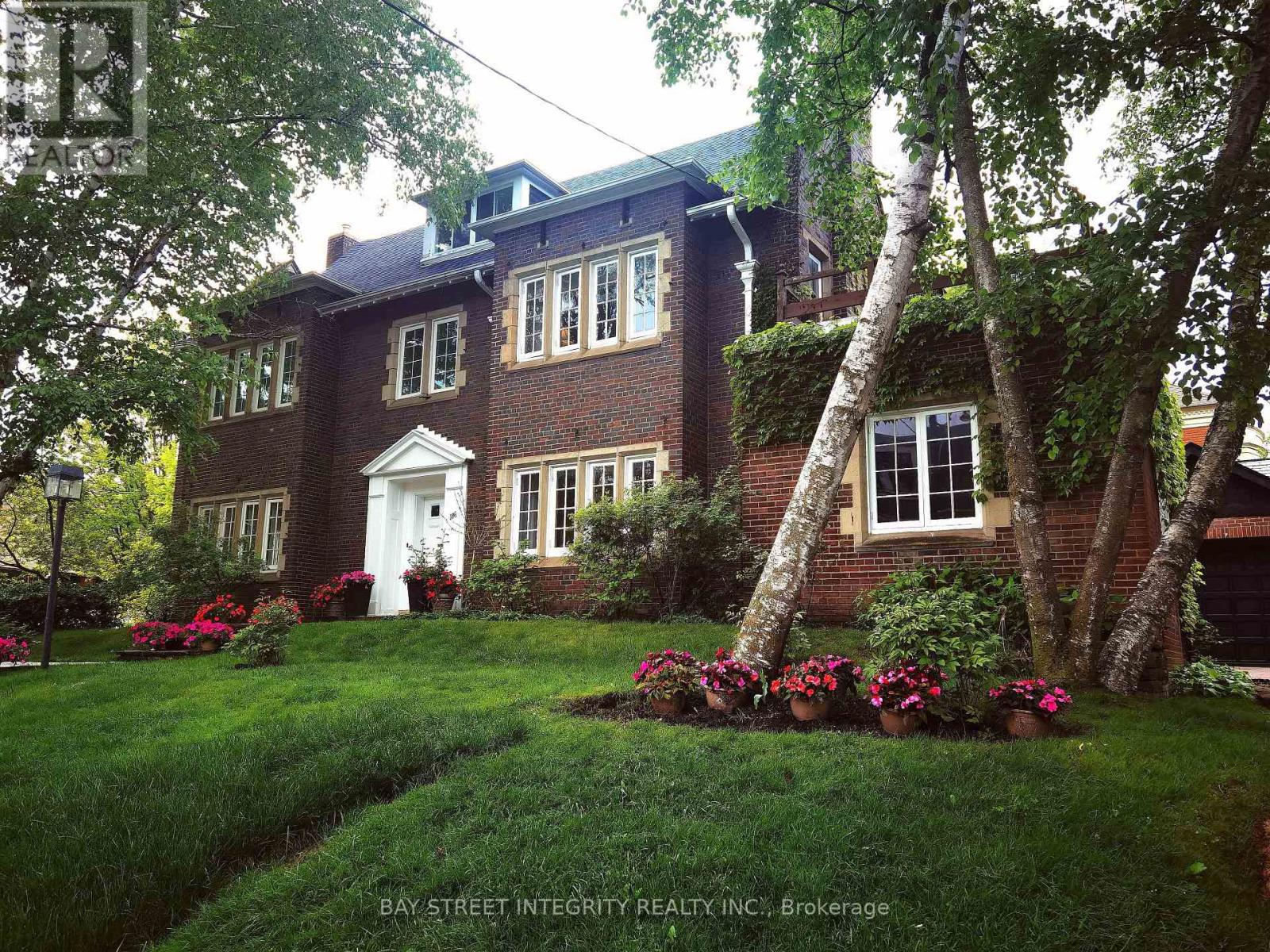161 The Kingsway
Toronto, Ontario
161 The Kingsway Where Timeless Elegance Meets Modern MasteryIntroducing this stunning newly built residence in one of Etobicokes most prestigious pockets 161 The Kingsway. Impeccably designed with a harmonious blend of classic charm and contemporary sophistication, this home exudes refined living from the moment you arrive.Every inch is thoughtfully curated with top-tier craftsmanship and high-end finishes throughout from custom millwork and designer lighting to state-of-the-art appliances and elegant natural stone selections. The home offers generous principal rooms, soaring ceilings, and an open flow ideal for both intimate family life and grand-scale entertaining.The fully finished lower level features a spacious recreation area, walk-up access, radiant heating, and a sleek wet bar perfect for hosting or unwinding in style.Step outside to discover your private urban retreat: a professionally landscaped backyard oasis with mature greenery, custom stonework, and ample space for outdoor lounging or al fresco dining.This is more than a home its a statement of lifestyle and legacy in one of Torontos most coveted neighbourhoods. (id:60626)
RE/MAX Professionals Inc.
8 Frivick Court
Toronto, Ontario
Stunning contemporary custom home in the desirable Newtonbrook neighborhood. Sitting on a 42 X 125 lot this residence offers over 5,000 sq ft of beautifully designed living space, along with a 3-car garage. Highlights include a chef-inspired kitchen, a luxurious primary suite with a spa-like 5-piece ensuite. Thoughtfully designed with a main floor office with separate entrance to backyard, marble natural stone throughout, a second-floor den, private elevator, and a fully finished lower level with radiant heated floors. This is a truly remarkable home in a sought-after neighborhood. (id:60626)
The Agency
1 - 301 Danforth Road
Toronto, Ontario
Prime Industrial Space for Lease at 301 Danforth Road, Scarborough Unit 1. Available Immediately: Unit 1 - apr. 7200 Sq. Ft Large Space: 3 Washrooms; Kitchenette; Loading Ramp; Unreserved Parking; Lots of Storage Space; Streetfront Exposure and Signage. Ideal For A Variety of Uses. Possibility Of Right of First Refusal On Any Other Units That May Come Available In The Building. Please Do Not Walk Property Without An Appointment. (id:60626)
Homelife/vision Realty Inc.
47 Tews Lane
Dundas, Ontario
Discover the epitome of luxury at 47 Tews Lane, a sprawling bungalow on 1.85 acres in Dundas, just 7 minutes from downtown. This magnificent property boasts over 8,000 sq ft of living space with 14 foot ceilings, 6 bathrooms, 3 fully equipped kitchens, a theater room, and a professional grade tennis court. Perfect for extended families, it offers separate entrances for up to three households or can be enjoyed as one grand mansion. Car enthusiasts will appreciate the oversized 4 car garage. A rare opportunity for elegant living in a prime location. (id:60626)
Royal LePage Macro Realty
6 Firelane 11a Street
Niagara-On-The-Lake, Ontario
Welcome to Niagara on The Lake!! Canada's wine country. This unique and modern build is a true one of a kind with nothing else quite like it. No expense spared on every detail; a dream home that was designed and built to be your own personal resort. The terraced property carved into the shoreline to live, relax and entertain with a natural flow right to the lake where you can jump on your boat or simply put your toes in the water and soak it all in. Exterior is forty percent glass taking advantage of every last bit of its Lake Ontario view and the Toronto skyline. Rooftop patio allows you to enjoy 360 views of the lake and the beautiful Niagara surrounding farmland. If that's not enough, be the first to have a rooftop swimming pool in Niagara, Dream kitchen with built in fridge and freezer, ice maker, temperature-controlled wine room, movie theatre, heated concrete floors throughout; the list goes on and on. This level of finish and lifestyle rarely come up for sale. Call today and start living the dream. (id:60626)
Revel Realty Inc.
215 Concession 6
Tiny, Ontario
FARM LEASE OPPORTUNITY - TOWNSHIP OF TINY ONTARIO. 1339 sqft Storage Shed, 1700 sqft Barn/Storage, 2500 sqft Barn/Storage, 52,000 sqft partially finished greenhouse, and other 50,000 sqft greenhouse potentially to be build, Fully furnished Residential Bungalow. 98.99 acres of agricultural treed land. Septic is available, private water well is available, Vinyl thermopane windows, copper, ABS electric water heater for plumbing, 200A breaker. 400 amp hydro available. Southeast corner of Concession 6 East and Dawsons sideroad. Concrete floor, wood frame, stucco exterior, Potential tenants are advised to verify allowed zoning and other necessary requirements. (id:60626)
One Percent Realty Ltd.
16 Ennisclare Drive W
Oakville, Ontario
Experience breathtaking, panoramic views from this stately lakefront estate, a true sanctuary of elegance and tranquility. Nestled on an expansive 3/4 acre lot, this rare gem boasts an impressive 100 feet of private lake frontage with riparian rights, ensuring unobstructed access to the shimmering waters of Lake Ontario. Spanning 5,800 sq. ft. (excluding the basement), this residence is designed for those who appreciate refined living and timeless sophistication. Step through the grand foyer into an atmosphere of classic luxury, where generous principal rooms flow effortlessly, highlighted by exquisite hardwood flooring and elegant finishes. Two stunning solariums maximize the lake's mesmerizing vistas, creating sun-drenched spaces perfect for relaxation and entertaining. The gourmet kitchen is a chef's dream, featuring a sprawling marble-topped island and an open layout designed for both functionality and style. Upstairs, five spacious bedrooms await, including the lavish primary suite, a private retreat with His & Hers walk-in closets and a spa-like 6pc ensuite bath. A versatile bonus room above the garage offers the perfect hideaway for a teen retreat, nanny suite, or home office. Outdoors, the beautifully landscaped backyard is an entertainer's paradise, complete with a sparkling inground pool, a picturesque patio, and the lake's serene backdrop enhancing every moment. A private gate leads directly to the lush surroundings of Gairloch Gardens, adding to the home's enchanting setting. Located in one of Oakville's most prestigious neighborhoods, this exceptional property is just minutes from top-rated schools, fine dining, and the boutique shopping of Downtown Oakville. (id:60626)
Royal LePage Real Estate Services Ltd.
361 Wilson Avenue
Toronto, Ontario
Great location for business with approx 4500 sq ft space included basement, can be used for night club, restaurant, it is a LCBO Licensee faculty, newly renovated, centrally located close to all amenities, Ttc, subway, shops, school. tenant pays Tmi and utilities, TENANT MUST SIGN COMMERCIAL LEASE (id:60626)
Adenat Real Estate Ltd.
4752 Durham Regional Hwy 2 Road
Clarington, Ontario
Prime 2-acre industrial-zoned property offering exceptional functionality and flexibility for a range of commercial uses. This site includes a fully operational truck scale, a small house equipped with a hoist and air compressor, and the added convenience of an on-site diesel tankperfect for fueling equipment or fleet vehicles. Ideal for trucking or logistics with plenty of room for storage or expansion. A rare, turnkey opportunity in a industrial area. (id:60626)
Century 21 Innovative Realty Inc.
184 Heath Street W
Toronto, Ontario
Prestigious Forest Hill South gem! Prime Ne Corner Lot @Dunvegan Rd. W/Potenial To Change To A Dunvegan Rd. Address.Double Car Garage.An Archtetural Masterpiece! 10-foot-high ceilings on the main floor, 9-foot-high ceilings on the second floor, 5-Bdrm Regal Residence W/Charm + Intricate Detailing, and 2 Bdrms in Basement. More Than 6000 Sf Including Bsmt. Expansive Principal Rooms Arranged In A Functional Open Flow. Living Room Elegance That Overlooks The Lush Front Yard, Spacious Dining Room W/ Adjoining Servery & Gourmet Eat-In Kitchen W/ Premium Miele Appliances, Custom Cabinets, Quartz Countertops. The family-room(with its exquisite millwork and fireplace) is the ideal place for catching up on early morning paperwork at the office. Next to it is a cozy office, which would make for an ideal extra bedroom! Well-Appointed Primary Suite W/ Fireplace, Walk-In Wardrobe W/ Double Closets & Opulent Ensuite , Second bedroom is serene and tranquil with a small sitting area, fireplace and walk-out to a private rooftop deck. It offers a lovely double closet and ensuite 5-pieces bathroom. The gracious staircase sweeps up to the third floor with two well proportioned additional bedrooms, a shared bath, and walk-in cedar closet. Unbeatable location,Walk to everything imaginable at Yonge and St Clair in just few minutes. The streetcar zips there in mere minutes. Two of the country's most prestigious private schools,Upper Canada College and B.S.S., are around 400 meters away, Children in the public stream will attend top rated Brown P.S. and Deer Park middle school.Close to Havergal College,York School & CasaLoma,Exclusive shopping in the Village, gourmet dining, gyms, Supermarket, and lush parks! This home offers an unparalleled lifestyle of exclusive luxury & comfort. 85.5 Foot Frontage Along Dunvegan Rd. Potential 10 parking Space, A Must SEE!!! (id:60626)
Bay Street Integrity Realty Inc.
3 1111 Austin Avenue
Coquitlam, British Columbia
700 SF of Second floor Office space on Austin Avenue. The property consists private offices, reception area, common washrooms and additional Parking at the rear of the building off of Ridgeway Ave. Gross rent of $2,158.33 per month + GST. Please call or Email listing agent for more details or to schedule a showing. (id:60626)
Macdonald Realty
412 8188 Manitoba Street
Vancouver, British Columbia
Welcome to Marinelanding in South Vancouver, located at SW Marine Drive and Manitoba St. This 617 sq. ft strata industrial unit offers 13ft ceilings, a 120/208V 3-phase 100-amp panel, and 1 parking stalls. Building features include a wide shared loading dock, grade-level loading corridor, end-of-trip facilities, a communal lounge with kitchen, rooftop patio, fitness center, and bookable boardroom. Avaliable:Immediate (id:60626)
Rennie & Associates Realty Ltd.














