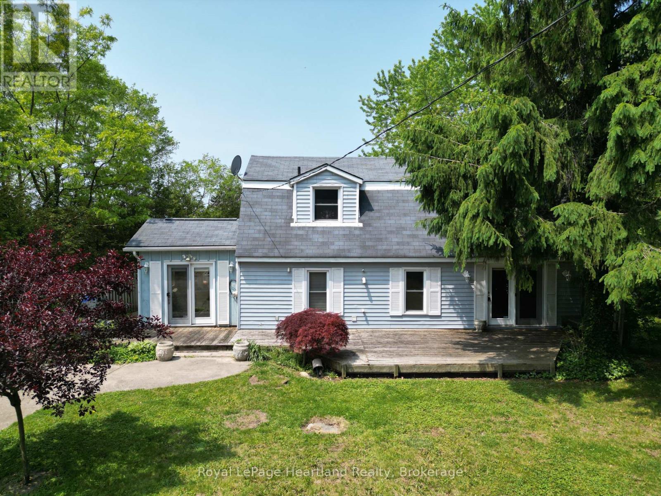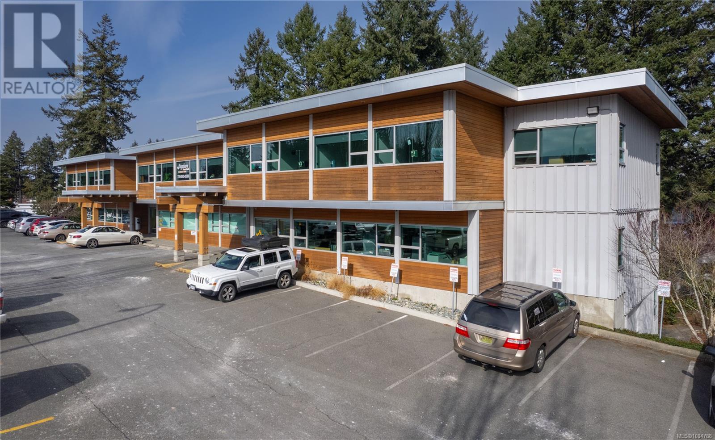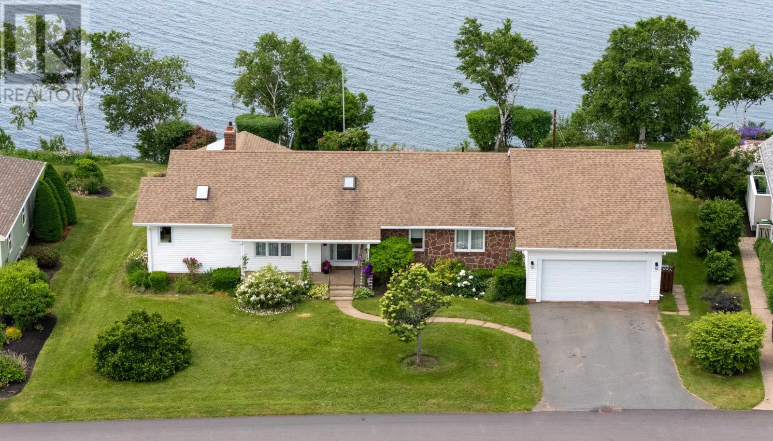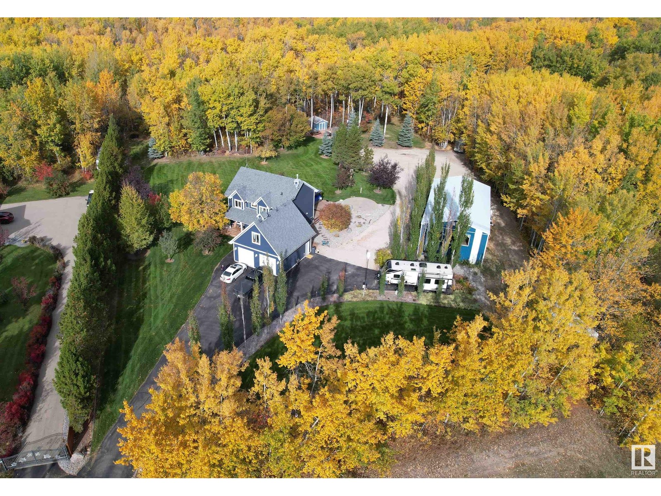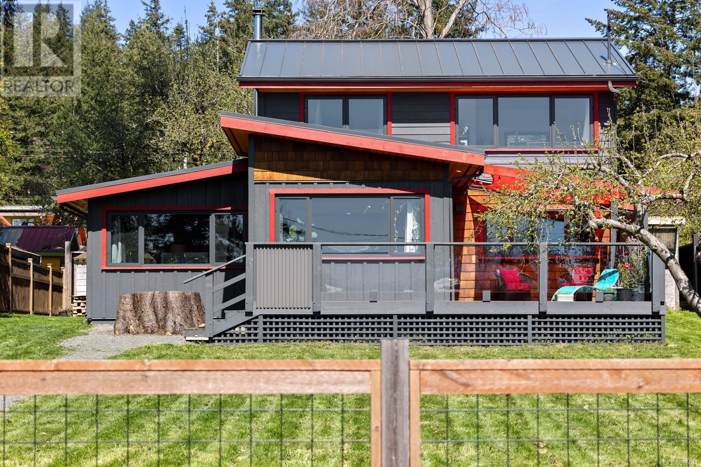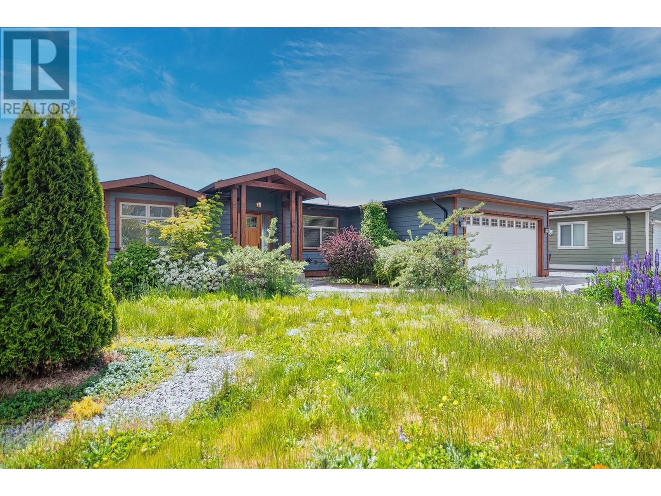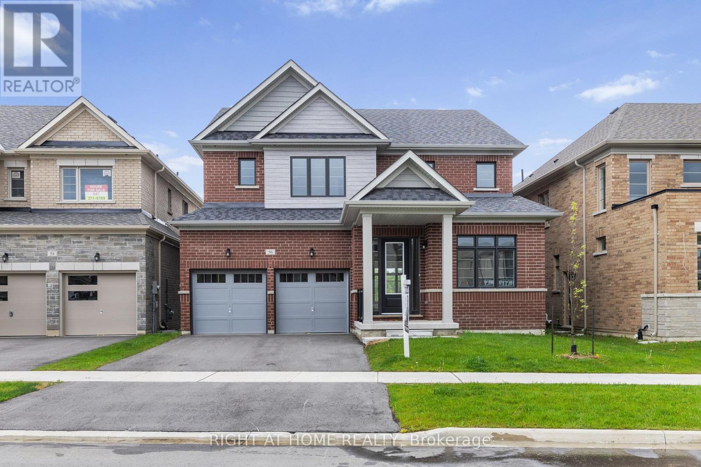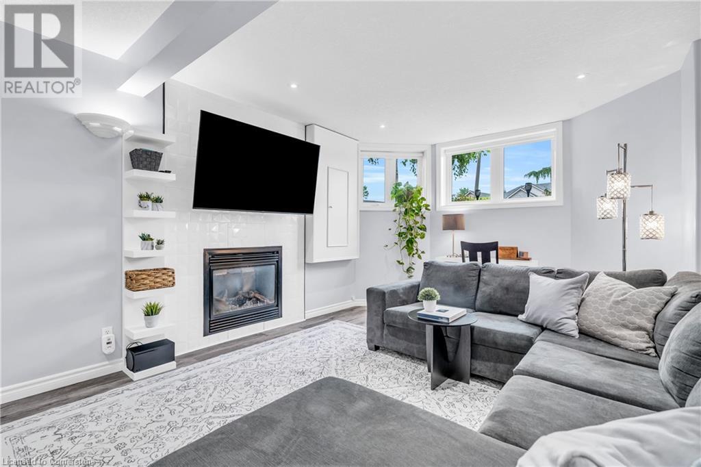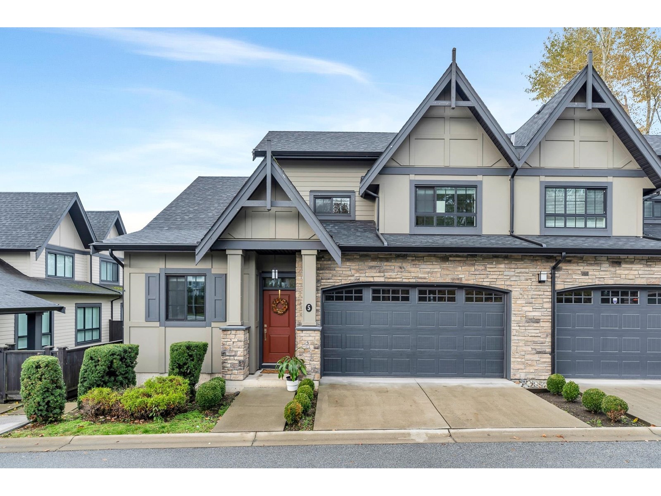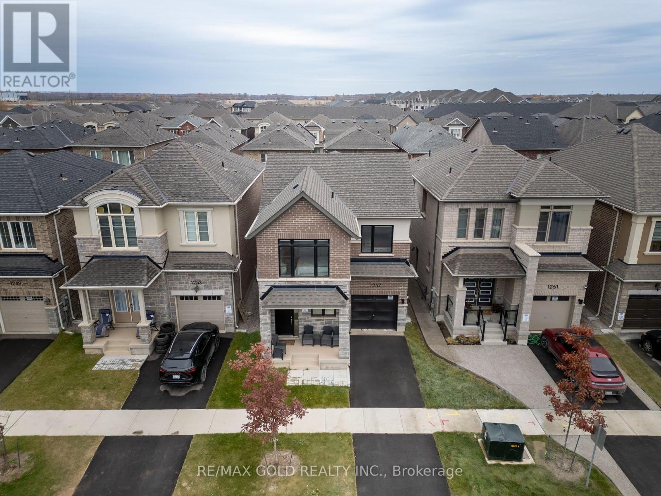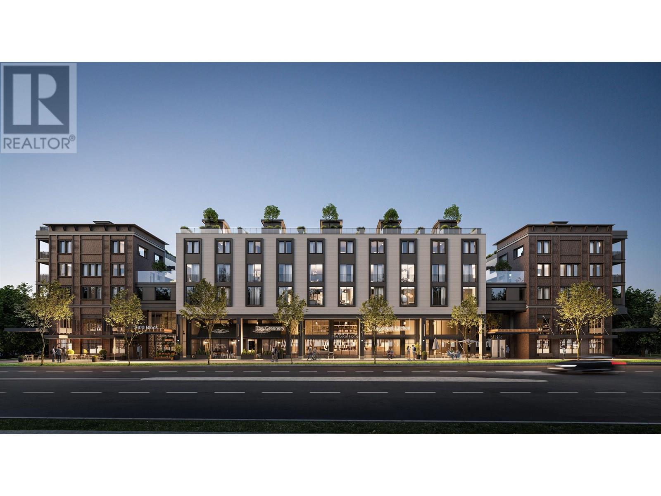67 Pleasant Boulevard
Toronto, Ontario
Welcome HOME to 67 Pleasant Blvd. Nestled in the heart of Deer Park, one of Toronto's most desirable neighbourhoods, this upgraded townhome offers outstanding value. It boasts premium finishes, 9-ft ceilings, hardwood flooring, 2 spacious bedrooms- each with its own ensuite baths, updated kitchen, high ceilings, open concept layout, LED lighting throughout, premium custom roller blinds, laundry room, and 2 outdoor spaces. The updated modern kitchen offers premium stainless steel appliances, lots of counter & cupboard space, granite countertops, and a large centre island with a breakfast bar - perfect for home cooks and entertainers alike. From the bright & spacious Living room, step out onto your private balcony, where you can sit & relax or BBQ. Two generously-sized bedrooms, each with its own ensuite bathroom, offering ultimate privacy and comfort. The primary bedroom features an oversized walk-in closet, private terrace, and a fully renovated bathroom with heated floors, heated towel rack, premium vanity & storage cabinetry, LED & pot lights, brand new sink, and a custom luxury spa shower with an in-ceiling rain showerhead. Enjoy the convenience of 2 owned side by side underground parking spaces (each with a bike bar) and an owned locker for additional storage. A stones throw to St. Clair Subway Station, David A. Balfour Park & trail, Farm Boy & Loblaws grocery stores, boutique shopping, fitness studios, cafes, pickleball courts, and a variety dining options. Catchment for the Top Schools in the City (see attached list of schools). Did we mention how wonderful the neighbours are? Please see attached floor plan and full list of improvements. 1290 SqFt as per MPAC + 115 SqFt Private outdoor space. Floor Plan, list of improvements, inclusions, and list of schools are attached. (id:60626)
Keller Williams Referred Urban Realty
288 Savanna Drive Ne
Calgary, Alberta
Welcome to Savanna and this beautiful home build by the award winning Prominent Homes Backing on to the Pond with a Walk-out Basement! This executive style home features 5 Bedrooms including 2 Master Bedrooms, Bedroom on Main Floor with Full Bathroom and 4 more Bedrooms Upstairs! This Open concept home offers plenty of natural light throughout the home. The main floor features 9 feet high ceilings, Chic kitchen including Built-in Oven and microwave, nice size Living and Formal Dining room as well a large Family room with Open to Above! This home features a Spice Kitchen as well as there is a Main Floor Bedroom and a Full Bathroom on the Main Floor. The Upper Level a Beautiful large Primary Bedroom with fantastic 5-piece Ensuite plus 3 other bedrooms upstairs including two Primary bedrooms, a Huge Bonus Room and Laundry Room. This home will be ready in August 2025 for possession! Call to book your private showing today! (id:60626)
Exp Realty
160/166 Ellis Street
Penticton, British Columbia
Prime Condo Development Opportunity Near Okanagan Lake,. Exceptional development site ideally located just steps from Okanagan Lake, downtown Penticton, and minutes to the renowned wineries of the Naramata Bench. This approximately 7927 sq.ft. property is zoned C6, allowing for a building height of up to 21 meters with 100% lot coverage—offering excellent potential for a multi-unit residential or mixed-use development. Situated just northeast of Penticton Creek, the area boasts a high walk score of 93, making it a very walkable location where daily errands can be accomplished without a vehicle. The lot currently features a large parking area with fencing on the south side and an existing building on the north. The flat terrain makes for a straightforward development process. Contact your preferred real estate agent for further details. Duplicate listing MLS 10343507 Commercial (id:60626)
Royal LePage Locations West
3135 Concession 9 Road
Pickering, Ontario
This 1/2 Acre property has so much to offer! Perfectly situated in the Hamlet of Balsam with easy access to the city, 407 exchange, minutes to shops and restaurants. Also, near Duffins Creek walking trails and Durham Forest. The circular drive has parking for 5. This 3 + 1 bedroom, 2 bath home is warm and inviting. There is a spacious living room with hardwood floors, eat-in kitchen which adjoins the sitting room with its cozy gas fireplace. The screened in porch has a walk out to the stone patio, perennial beds, apple trees, heated pool, hot tub and pond. There is a separate building divided into a workshop and handy pool change room/lounge. The primary bedroom is on the main floor and handy to the 3-pc bath with glass shower. The upper level has 2 other bedroom and a 2-pc bath. The fourth bedroom is on the lower level with lovely above grade windows, built-in bookcase and a built-in desk great area for your home office. Also, laundry plus storage. Shingles on lower roof 2025, Main and pool shed 2021 Metal roof on porch. The survey is attached to the listing. (id:60626)
Sutton Group-Heritage Realty Inc.
10021 & 10023 Thatcher Avenue
North Battleford, Saskatchewan
This industrial property is located in Parsons Industrial Park in the city of North Battleford, SK. This 2.37-acre property has three buildings and a chain link fence on three sides of the property. Building #1, with 2,350 sq ft, has two overhead doors 12 x 14 and an overhead 14 x 12 door. Half bath, 9 x 15 mezzanine, and heating is with hanging unit heaters. Building #2, with 3276 sq ft, has a 14x12 overhead door and 40 x 60 storage area; the balance of the building consists of 4 offices, an open meeting area, and a half bath. Building #3 with 6,365 built-in 2018 arch rib design on a concrete footing with fabric cover, gravel floor, and an 18 x 16 overhead door. Not included in the listing is a small shed, Sea Can, trailer, and holiday trailer, all materials will be removed from the property. If interested, a list of shop tools and shop equipment can be provided as a separate purchase. (id:60626)
RE/MAX Of The Battlefords
2405 - 1 Yorkville Avenue
Toronto, Ontario
Live In Toronto's Most Luxury Address, 1 Yorkville! Shows as new ! 3 Bedroom 2 full Bath Suite With Parking & Locker. Bright and Spacious with beautiful views of Yorkville. Spacious Corner Unit with Private Balcony. 9' Ceilings, Floor To Ceiling Windows. Beautiful North West Corner facing Yorkville Avenue and Four seasons hotel. Top Of Line Amenities: 24Hr Concierge, Gym, Outdoor Pool, Cold/Hot Plunge Pools, Spa Lounge, Steam & Sauna Rms, Private Cabanas, Aqua Massage Serv's, Top Floor: Outdoor Theatre, Bbq/Dining, Fire Pit Lounge, Multi Media & Party Rms. Walking distance to University of Toronto, most desirable location with designer stores and finest dining (id:60626)
Homelife Landmark Realty Inc.
72959 Claudette Drive
Bluewater, Ontario
Welcome to your dream getaway on the shores of Lake Huron! This charming 3-bedroom, 2-bathroom lakefront retreat offers the perfect blend of cottage charm and year-round comfort. Perched above your very own private sandy beach, you'll enjoy unobstructed views of the lake from most rooms in the house, offering front-row seats to Huron's famous sunsets. The main level features hardwood floors, a high-quality kitchen with modern finishes, and a cozy gas fireplace that adds warmth and character to the open-concept living area. The interior is in excellent condition, thoughtfully maintained and move-in ready, whether you're looking for a weekend escape or a full-time home. Located in an unbeatable spot between Grand Bend, Bayfield, and Zurich, you'll have easy access to the best of Huron County boutique shopping, dining, and local events are all just a short drive away. Even better, this property is within 3 minutes of a winery and inn, scenic golf course, and lively brewery. This is a rare opportunity to own a piece of Ontario's coveted lakefront, whether you're looking to create lasting memories at the cottage or settle into peaceful lakeside living year-round. (id:60626)
Royal LePage Heartland Realty
206 1650 Terminal Ave
Nanaimo, British Columbia
An excellent opportunity to own professional office spaces in a prime, central Nanaimo location. Conveniently within walking distance to nearby services and just minutes from the ferry, seaplane terminal, and hospital. The well-designed layouts offer flexibility for customization with minimal adjustments. Ideal for professionals like lawyers, doctors, engineers, or accountants, these executive offices provide ample parking and some ocean views from the back offices and staff areas. Being sold together with MLS# 1004784. (id:60626)
460 Realty Inc. (Na)
1864 Victoria Road
Kawartha Lakes, Ontario
Welcome to this rare opportunity to own approximately 260 acres of stunning countryside, featuring a mix of open workable land, currently in hay, and diverse mixed bush. This unique property offers privacy, tranquility, and natural beauty with frontage along the picturesque Grass Creek. The residence includes a spacious 4-bedroom, 2-bathroom home with an attached carport, ready for your personal touch. Trails wind throughout the property, making it perfect for hiking, ATV adventures, or simply enjoying the peaceful surroundings. An abundance of wildlife calls this land home, making it a true haven for nature lovers, outdoor enthusiasts, or hunters looking for a serene retreat. The property is being sold "As Is, Where Is" as part of an estate sale, presenting a unique opportunity to shape this special place to your vision. Dont miss this exceptional chance to own a piece of Northern wilderness. (id:60626)
RE/MAX All-Stars Realty Inc.
30 Brittany Drive
Brighton, Prince Edward Island
In the heart of Charlottetown's prestigious Brighton community, this exceptional waterfront property presents a rare opportunity. Custom-built for its original owners, this three-bedroom, two-bathroom residence is now available on the market for the first time. The interior features a spacious entry, a beautifully appointed family room with an abundance of windows framing panoramic waterfront views, hardwood floors, and a propane fireplace. Additional features include a formal dining room, spacious kitchen with a convenient side deck for barbecuing and entertaining. Stunning sunroom - owner's favourite place to relax and enjoy the lovely gardens and waterfront. Well-sized back deck with awning providing shade on those sunny days. Generous primary suite with en suite and walk-in closet. Two well-sized bedrooms, full bath, mudroom with laundry. Lower level provides lots of storage, and potential for the addition of more living space. Double attached garage completes this amazing waterfront property. This home is unassuming and must be viewed to appreciate its size and spectacular waterfront views. (id:60626)
Century 21 Colonial Realty Inc
#4 27504 Twp Road 540
Rural Parkland County, Alberta
One of a kind properties! Located on 1.52 acres with municipal & environmental reserve on two sides and only 10 min north of Spruce Grove & 15 min west of St. Albert, all on paved road! right across from Muir Lake for fishing & beautiful walking trails. This unique property offers privacy, convenience, comfort & opportunities! Opportunities to run your own business or have a cool hobby with the 30x60 shop with drain, radiant heat, mezzanine for storage! Lots of parking, RV hookups & reinforced paved driveway for heavy equipment. The home itself offers lots of space to raise a family with 3 bedrooms up, Bonus room & finished basement with 2 more bedrooms. As soon as you pull up to the home (with double heated garage) front porch welcomes you & truly gives you the country vibe that follows through in the home. Main floor offers office space, living room with gas fireplace, kitchen & dining next to the outdoor space for easy entertaining! Many features in this home like: AC, all new windows, 2 wells, & more! (id:60626)
Century 21 Leading
1304 Midden Rd
Comox, British Columbia
Welcome to Croteau Beach—one of the most treasured communities in Comox. This rare opportunity offers not just a home, but a lifestyle. Updated and move-in ready, this property/home has had many recent improvements including NEW: septic system, metal roof, perimeter drainage, posts, gates & fencing, structural supports, & heating upgrades—a solid foundation for years to come. Set on a spacious, south-facing lot with laneway access, this WestCoast style home embraces seaside living. French doors open to a sun-soaked patio, large windows frame ocean and mountain views, allowing natural light to fill every space. Inside 2 beds, 1 den, & 1.5 bath, with stunning views, complemented by double-glazed windows & energy-efficient appliances, making it as comfortable as it is charming. Room to entertain family & friends, inside & out. CR1 Zone- potential for guest suite or studio space. Croteau Beach is a place where neighbours wave, kids ride bikes to the water, and the rhythm of life slows. (id:60626)
Engel & Volkers Vancouver Island North
Ph 201 - 8 Hillcrest Avenue
Toronto, Ontario
The Pinnacle, Penthouse Living at Its Finest! Welcome to this Bright and Spacious 2+1 Bedroom, 3 Bathroom Penthouse Suite Perched on the 34th Floor of the Prestigious Pinnacle Building. Offering 1,382 sq. ft. of Elegant Living Space, this Rare Gem Boasts Unobstructed Panoramic Views of the City Skyline, Nearby Parks, and Skating Rink (in Winter) Below. Unobstructed West View & Mel Lastman Square. Parking Near Elevator and Huge Storage Locker approx. 6x8ft. Enjoy the Convenience of Direct and Underground access to the Subway, Empress Walk Mall, Loblaws, Cineplex, a Variety of Shops and Restaurants, and the North York Central Library, All Just Steps from Your Door. Plus, You're Only Minutes Away from Hwy 401, Making Commuting a Breeze. Exceptional Building Amenities and a Prime Location makes this Property Truly Unique. Opportunities Like This Unit Don't Come Often! Don't Miss Your Chance to Own a Piece of Luxury in the Heart of North York Toronto! (id:60626)
Property.ca Inc.
Island S900 Little Sand Lake
Minaki, Ontario
New Listing. Just north of Minaki, located in Little Sand Lake, Island S900 is reminiscent of the locations featured in Group of Seven paintings! Surrounded by sapphire waters, this 1.25 acre jewel is comprised of barefoot granite outcrops, thick-growth pine trees and natural vegetation. Featuring 1000 feet of deep water rock shoreline with a natural harbor and sand beach swim area. The location offers unparalleled silence and privacy. The custom main cottage features an open design kitchen, dining and living area plus two bedrooms and a 3-pce bath. Expansive windows provide natural light. Outdoor decks are for relaxing, grilling and alfresco dining. Enjoy spectacular views of distant islands and occasional northern lights. Designed by the current owners as an island retreat, there are accommodations for up to 20 people. There is a wood-fired cedar sauna and cedar hot tub on the island, plus an outdoor shower, fire pit, observation decks and two individual docking areas. With the exception of the east cottage, all improvements are 0-2 yrs old. Amenities include solar power w/generator back-up, propane space heaters; propane range; on-demand hot water; "Cinderella" Norwegian incinerating toilets and grey water field. WiFi is available. Viewings require advance notice please. (id:60626)
RE/MAX First Choice Realty Ltd.
111 Sunrise Way
Priddis Greens, Alberta
Discover the perfect blend of country living and urban convenience with this stunning private acreage in Priddis Greens, just 25 minutes from Calgary. Spanning over 3,200 square feet, this exquisite home features 3 bedrooms and 3 bathrooms, all set on a beautifully treed lot at the end of a private driveway. Enjoy sweeping valley views from your large deck and patio spaces, while the vaulted ceilings and hardwood floors create an inviting ambiance throughout. With a developed walkout lower level complete with two cozy fireplaces and a warm sauna, this home is designed for both relaxation and entertainment. Plus, with the prestigious Priddis Greens Golf Course just five minutes away, you’ll have easy access to leisure activities while enjoying the tranquility of your own oasis. Embrace fresh air and peaceful living—this is more than just a home; it's your new lifestyle waiting to be embraced! (id:60626)
Royal LePage Benchmark
6247 Apollo Road
Sechelt, British Columbia
Spacious 4-bed, 3-bath home with sweeping ocean views. The upper level features 3 bedrooms, an open-concept kitchen with granite countertops, stainless steel appliances, a gas stove, and a large living room with 10-ft ceilings. Soak in the hot tub while enjoying stunning views and ocean breezes from the upper deck. The spacious primary bedroom includes ocean views and a luxurious ensuite and large walk-in closet. The lower level offers a generous rec room and a bright 1-2 bedroom legal suite with a gas fireplace, heated ensuite floors, and views of the Trail Islands. Additional features include hot water on demand, a sprinkler system, and a corner lot with two separate driveways. A tenanted 2-bedroom bottom suite provides excellent long - or short-term rental income. (id:60626)
Sotheby's International Realty Canada
56 Calypso Avenue
Springwater, Ontario
Welcome to 56 Calypso Avenue. Boasting a whopping 2939SQFT, 4 bedrooms and 4 bathrooms. Tastefull upgraded with hardwood flooring, 13"x13" matching tiles throughout, and plenty of room for the whole family! The Main floor living space is perfect for entertaining with plenty of natural light and a view overlooking green space and golf course. An oversized living room, dining room, kitchen and server area. Enjoy a coffee on the balcony deck just off the breakfast room. Well sized office space perfect for WFH days. Upstairs boasts 3 well sized bedrooms, one with its own ensuite and the others with a shared jack&jill bathroom. The primary bedroom boasts a spa like ensuite, walk in closet and bonus wellness room, or nursery! Unfinished basement with walkout to the rear yard has so much potential! Enjoy Midhurst Valley and all it has to offer. Quick access to 4 seasons of activities; hiking, golfing, skiing. 8 mins to Barrie and all amentities. 15 mins to Barrie Go with direct line to Union Station. A perfect balance of city/northern life. (id:60626)
Right At Home Realty
10930 141a Street
Surrey, British Columbia
FIRST TIME BUYER or INVESTOR ALERT! Located on a quiet street with a large level 10,025 SF Lot, zoned R3 with privacy hedge to give you extra outdoor space. Clean & well kept, 4 bedroom, 2 bath home (2 up & 2 down). Large & long double driveway great for multiple vehicles and RV's. Perfect for those who would love an in-ground swimming pool (16x36), large entertainment sized deck (7.5x41), & sunny fenced backyard. This home has suite potential w/older 2nd kitchen cabinets & separate entry below, although not used for years it could use some work. Steps to public transportation, Hawthorne Park & trails, & schools. Near shopping & major bridges for commuters. Whether you're looking to hold for the future or build some equity, this property provides the possibilities. Past updates include: Windows, main kitchen, bathroom, flooring. Roof 30yr fiberglass shingle (2010), furnace motor (2025), front gutters (2025). Same owner for 35 years. Call your agent. Some virtual staging. OPEN HOUSE: Sat July 12 (2-4pm) (id:60626)
Royal LePage Sussex
11197 Springwater Road
Aylmer, Ontario
Modern Country Living at Its Finest. Welcome to this exceptional 4-bedroom + den, 3-bathroom country home, offering over 2,700 square feet of beautifully designed living space on just over half an acre lot. Built in 2023, this meticulously maintained property combines the tranquility of rural living with the modern luxuries todays homeowners desire. Step inside to discover an open-concept layout adorned with high-end finishes, including backsplash tile, bathroom tile, stylish hardwood flooring, and an abundance of natural light throughout. The heart of the home is the gourmet kitchen, featuring a massive oversized island with bar fridge and sink, sleek countertops, beautiful tray ceiling, ample cabinetry and a dining room that is its own space , perfect for both everyday living and entertaining. Connected to the triple car garage, a functional mudroom and separate laundry room keep the home organized and clutter-free. The main-floor den offers flexibility as a home office, playroom, extra bedroom or study space.The primary bedroom retreat is thoughtfully designed with his and hers walk-in closets and a luxurious 5-piece ensuite that includes a freestanding tub, double vanity, custom tile and glass-enclosed shower, an ideal sanctuary at the end of a long day. Each additional bedroom is generously sized, offering comfort and space for family or guests. The high-ceilinged, unfinished basement presents a blank canvas with endless potential to create a rec room, gym, or in-law suite tailored to your needs. Step outside to your private backyard oasis, featuring a covered concrete deck perfect for outdoor dining and relaxing in any weather, and a built-in trampoline that kids will love. With over half an acre to enjoy, theres plenty of room to garden, play, entertain, or even add a pool. This is more than just a housei, t's the perfect blend of modern comfort, thoughtful design, and peaceful country charm. Welcome home. (id:60626)
Sutton Group - Select Realty
33 Long Lane
Paris, Ontario
IN-LAW SUITE| 5 BEDROOMS TOTAL WITH A LOFT | RENOVATED TOP TO BOTTOM | PARKING FOR 6 | MULTI-GENERATIONAL LIVING! This rare, move-in ready raised ranch offers the perfect setup for multi-family living or rental income, featuring a large basement in-law suite with its own entrance, 3 beds, 2 baths, full kitchen, and high ceilings. Upstairs you'll find 3 more bedrooms, 2 more baths, a luxurious primary suite, and a bright bonus loft space. Thoughtfully updated inside and out—this is not your average home. Stone counters, heated bathroom floors, crown moulding, new LVP and carpet free (with hardwood still underneath), neutral colour schemes, large addition to both floors, basement windows all above grade, 2 tiered composite deck with lighting, fan, tv mount and natural gas bbq hook up, fire pit and shed. (id:60626)
Trilliumwest Real Estate Brokerage
5 7979 152 Street
Surrey, British Columbia
Welcome to "The Links". A highly sought after townhouse development build around Guilford Golf course. This duplex style end unit townhouse is a former show home with private fenced yard. The Open Concept Plan offers 4 Beds, 4 baths, High Ceilings, a Double Garage with epoxy floor. The Gourmet Kitchen is an Entertainers Dream, with Updated High-End Appliances, a Quartz Island, and an adjoining Dining Area walk out to the yard. Palatial master bedroom on main with deluxe spa-like bath and heated tiles. 2 large bedrooms on the top level, and a large media room downstairs updated with wet bar, cabinet & built in speaker. The bottom level come with another bedroom and full washroom, perfect for nanny or guest suite. (id:60626)
Sutton Group-West Coast Realty (Surrey/24)
1257 Trudeau Drive
Milton, Ontario
Stunning Brand New Detached House in Newly Developed Community. 2250 Sq Ft, Spacious 4 Bedrooms and 4 Baths with Lots Of Upgrade. Open Concept Living Filled With Natural Light, Modern Chef's Kitchen With Granite Countertop, Center Island And Breakfast Area, Family Room With Fireplace, 9Ft Ceiling On Main, Rough-In Washroom in the basement. Brand New Appliances (Stove, Fridge, Dishwasher, Washer, Dryer), Zebra Blinds, Central AC. Close To All Amenities, New Colleges, University, Highly Ranked Schools, and Library. Close to Highways 401, 407, 403 (id:60626)
RE/MAX Gold Realty Inc.
924 7a Street Nw
Calgary, Alberta
Welcome to what may be Rosedale’s finest private setting—nestled on a beautifully landscaped 37.5’ x 124’ lot just steps from the tranquil Rosedale escarpment. This charming character home seamlessly blends timeless appeal with tasteful modern updates, offering a rare opportunity in one of Calgary's most prestigious inner-city neighbourhoods. Inside, you’ll find a thoughtfully redesigned European-style kitchen featuring sleek quartz countertops, a built-in refrigerator, gas cooktop, built-in oven, dishwasher, and a stylish coffee bar—perfect for entertaining or daily living. The large, open floor plan is both welcoming and functional, beginning with a bright foyer and flowing into a cozy living room anchored by a gas fireplace and enhanced with Hunter Douglas remote-controlled window coverings. The main floor features two generously sized bedrooms and a beautifully renovated 4-piece bathroom. Downstairs, the fully finished basement includes a spacious rec room, an additional full bathroom, a third bedroom, and a dedicated laundry area—ideal for guests or family living. Outside, the oversized single garage and lush, private yard complete the property, offering a rare combination of space and serenity in the heart of the city. Whether you're looking to move in and enjoy for years to come, or seeking the perfect lot to build your dream home, this property is a true gem. All just moments from downtown, transit, top-rated schools, local amenities, and Calgary’s best outdoor spaces. Don't miss this exceptional opportunity—homes in this setting rarely come to market. (id:60626)
Century 21 Bamber Realty Ltd.
403 2377 E 11th Avenue
Vancouver, British Columbia
Welcome to Woodland Block in East Van. This modem E1 Plan 962 sqft Townhome offers 2 Bedroom, 2.5 Bathroom with private balcony and Rooftop deck totalling 439sqft of outdoor space. Combining NYC-inspired architecture with mid-century design by Karin Bohn, this home features integrated Bertazzoni appliances with gas range, Marble-style Quartz countertops, sleek matte black fixtures, and 8" Oak Hardwood flooring between Walnut/Oak colour schemes. Primary bedroom features a wall of closet space, ensuite with 24" porcelain tile + frameless glass shower. Connect in the central courtyard or lounge in the 1,680 sqft Block House amenity space. 1 Parking stall + 1 Bike locker included. Completion Spring 2026. Presentation Centre @ 2015 Main St. by appointment. (id:60626)
Rennie & Associates Realty Ltd.







