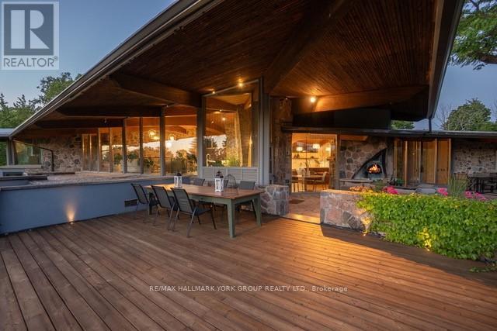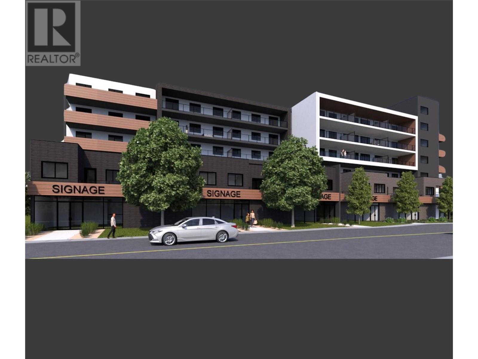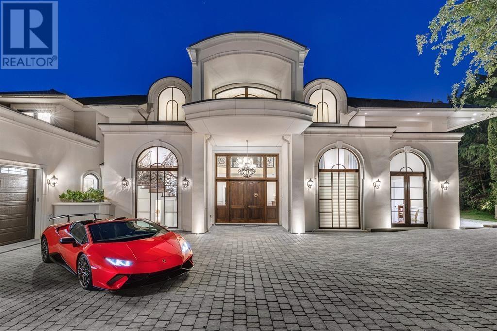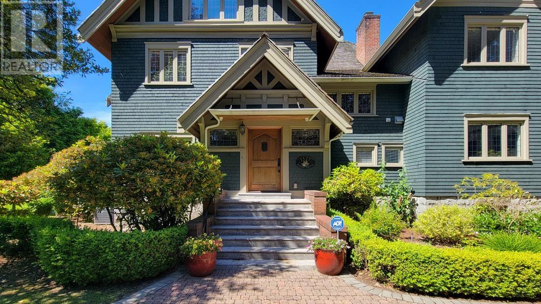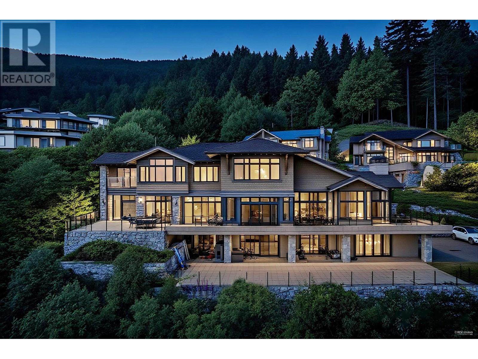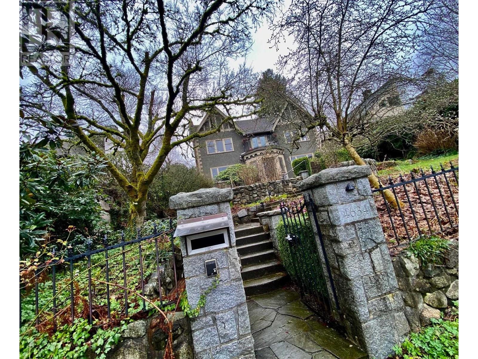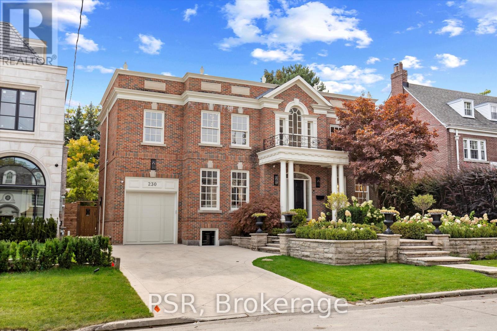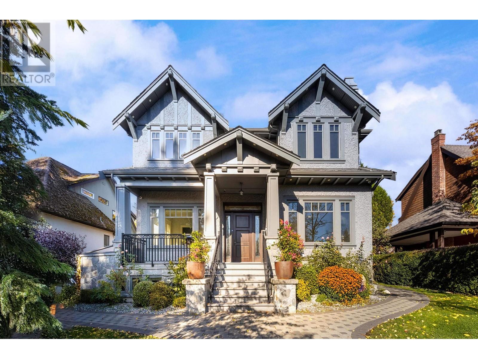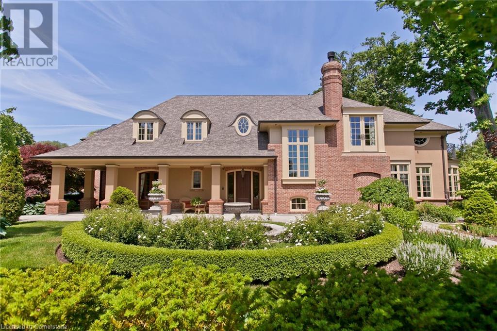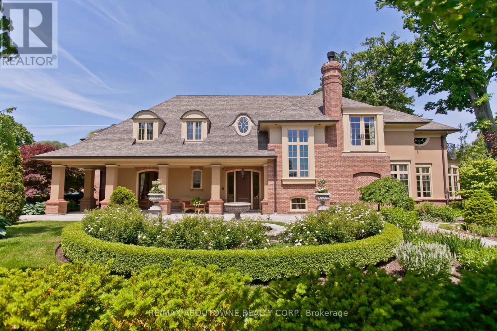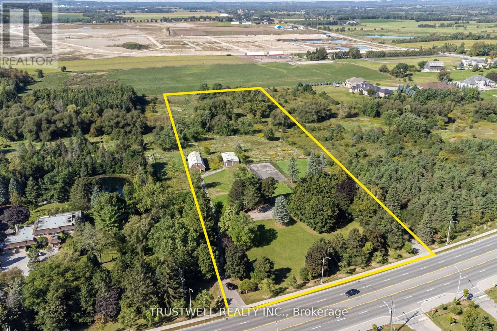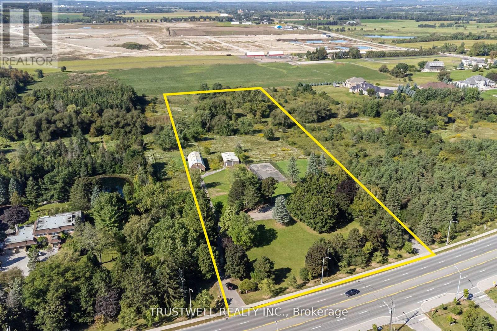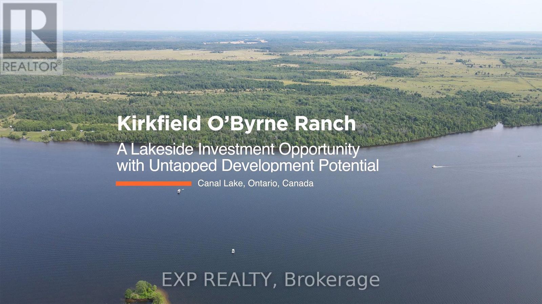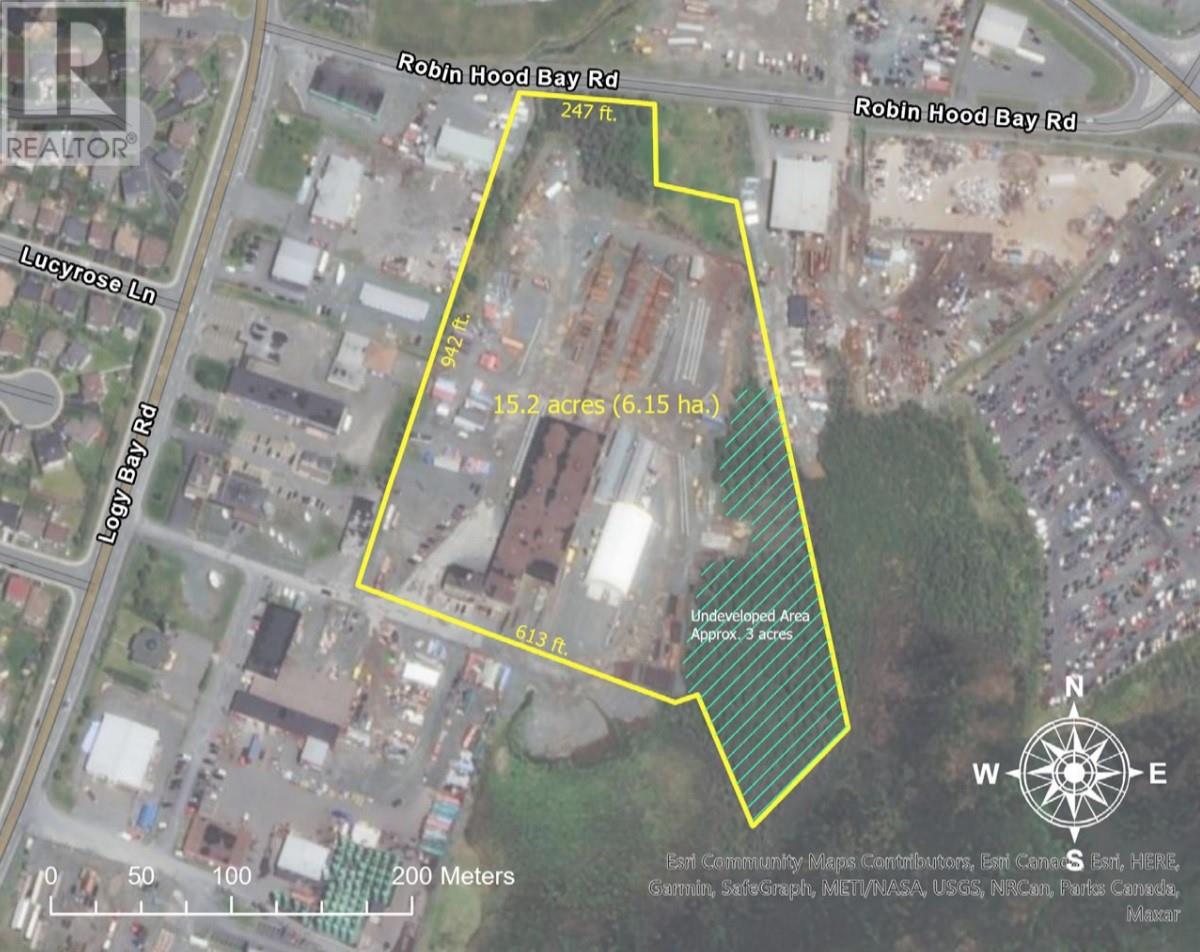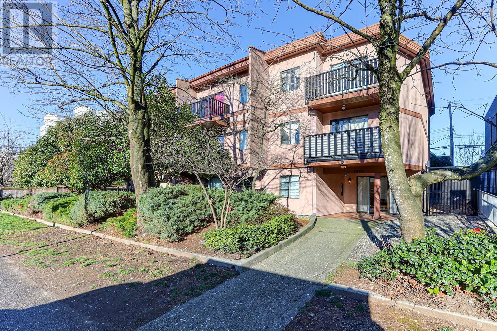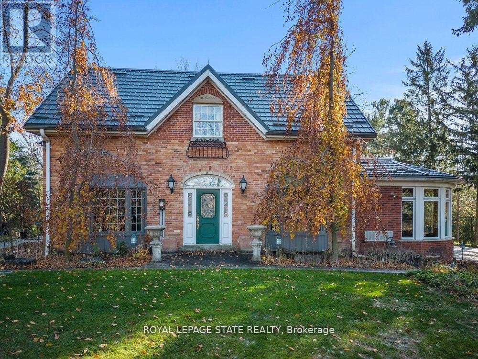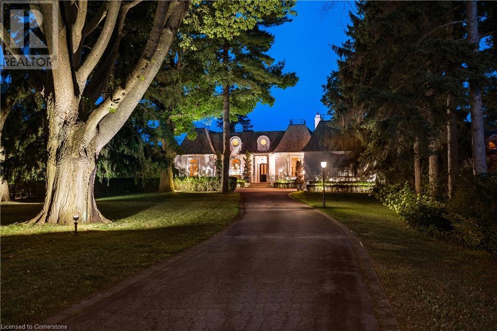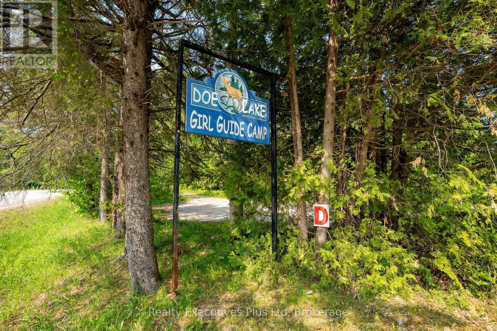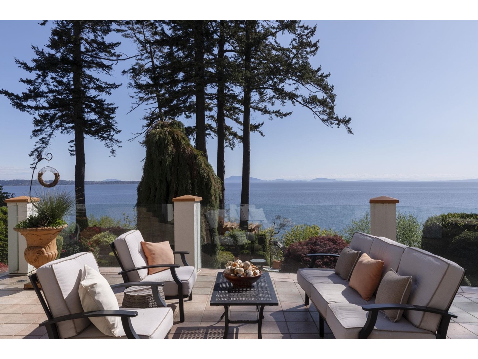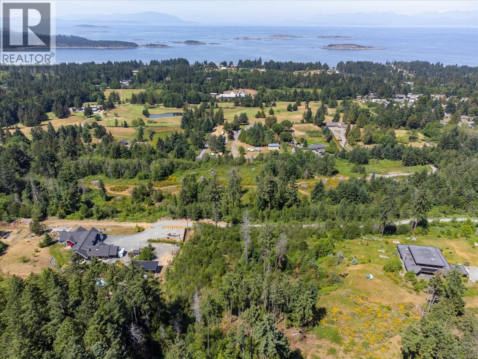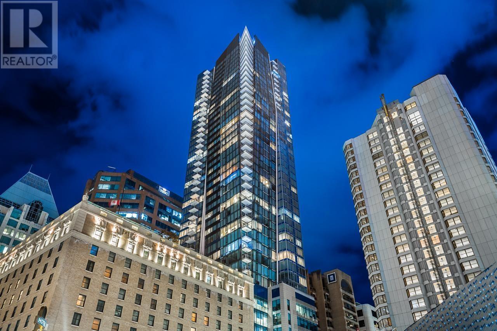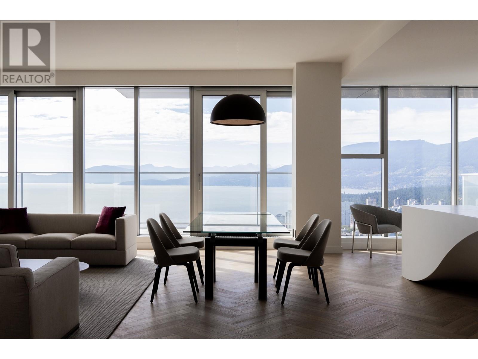4235 17 Side Road
King, Ontario
Welcome to an extraordinary estate tucked away behind welcoming stone pillars and a winding forested driveway! This is a work of art designed by the legendary Grant Whatmough and Gardiner Cowan, with distinctive Frank Lloyd Wright style of Architecture. This iconic Mid-Century Modern residence is gracefully integrated into 32 acres of majestic land, where nature and architecture exist in perfect harmony. From the moment you approach the stunning entry door, you're drawn into a world of timeless design and serene beauty. This home is lovingly maintained with extensive renovations, while preserving the character and soul of this home, Including Floor-to-ceiling windows bring the outdoors in, Stone fireplaces indoor and out, original stone walls and impressive wood beams throughout. Spanning approximately 5,000 sq ft, the main residence features 6 bedrooms, 7 bathrooms, an office, a meditation room, and a separate nanny suite. Multiple terraces and decks surround the home, offering breathtaking views of the land, and a tranquil lake creating the feel of a private luxury retreat. This property features a rare second home- fully renovated and approximately 3,500 sq ft-offering 3 bedrooms, 4 bathrooms, and a massive loft space! This second home is ideal for an extended family! There is an additional Yoga studio with an outdoor shower! a Detached garage/ workshop, a charming cedar Cabin with Sauna and Cold plunge, a Covered cabana for entertaining or relaxing on the property. This is a once-in-a-lifetime opportunity to own an architecturally significant estate in the prestigious King Township. With unmatched privacy, lush surroundings, and two beautifully appointed homes, this property is truly a timeless work of art. Don't Miss it! (id:60626)
RE/MAX Hallmark York Group Realty Ltd.
North 2 South Realty
1180 Keith Ross Drive
Oshawa, Ontario
Rare Opportunity to own a newly built 42,000 square foot (approx) airplane hangar on a freehold 2.6 acre property located at the Oshawa Executive Airport (CYOO). Currently rented to a single aviation use tenant generating approximately 6% cap rate per year on the net income, providing an excellent return on investment. Vacant possession can also be provided with 6 months notice for owner user opportunity. In addition to multiple aviation uses, property also allows for additional uses (Full List Attached) including up to 33% non-aviation related warehousing (Potential to increase percentage of permitted warehousing). 200 feet of rolling automated doors creating an open span of up to 150 feet with clear heights of 31 to 40 feet. Strategic advantage with direct access to 2 taxi ways with runways of 2,654 feet and 4,250 feet (asphalt)** Note-Runway is being extended to over 5000 feet in 2025**. This immaculate facility is designed to accommodate a wide range of aircraft! (id:60626)
Century 21 Leading Edge Realty Inc.
1180 Keith Ross Drive
Oshawa, Ontario
Rare Opportunity to own a newly built 42,000 square foot (approx) airplane hangar on a freehold 2.6 acre property located at the Oshawa Executive Airport (CYOO). Currently rented to a single aviation use tenant generating approximately 6% cap rate per year on the net income, providing an excellent return on investment. Vacant possession can also be provided with 6 months notice for owner user opportunity. In addition to multiple aviation uses, property also allows for additional uses (Full List Attached) including up to 33% non-aviation related warehousing (Potential to increase percentage of permitted warehousing). 200 feet of rolling automated doors creating an open span of up to 150 feet with clear heights of 31 to 40 feet. Strategic advantage with direct access to 2 taxi ways with runways of 2,654 feet and 4,250 feet (asphalt). **Note-Runway is being extended to over 5000 feet in 2025** This immaculate facility is designed to accommodate a wide range of aircraft! (id:60626)
Century 21 Leading Edge Realty Inc.
925, 933, 937, 943, 949 955 Clement Avenue
Kelowna, British Columbia
Seize this rare opportunity to invest in a prime Kelowna Downtown location! This combined 240 ft frontage of 6 lots land assembly offers a unique investment opportunity. Zoned C-NHD, the property allows for a variety of developments, including commercial, residential, or multi-family, making it ideal for both investors and developers. With an approved land designation and potential for up to 58,970 SF of mixed-use density, the possibilities are vast. Located on Clement Ave, the site offers unparalleled visibility and accessibility, with shopping, dining, and major transit routes within walking distance. The City of Kelowna OCP allows building up to 6 stories with bonus density. The combined lots(925+933+937+943+949+955) offer a spacious 240' frontage x 123’ depth, totaling approximately (.66 acres) 28,750 sq. ft. with back alley access – a versatile canvas for redevelopment. The existing structures are being sold as-is, with the value focused entirely on the land. Kelowna is one of the fastest growing cities in the Okanagan, with access to international airports and major arteries. Don't miss this rare opportunity to bring your vision to life in one of Kelowna's most sought-after communities! Act now to secure this premium redevelopment site! (id:60626)
Realtymonx
1367 Chartwell Drive
West Vancouver, British Columbia
LOCATION, QUALITY & VIEWS! This grand scale luxury home is situated on a spectacular 14,000 + square ft property located in WestVancouver's ultra- exclusive & most prestigious Chartwell enclave boasting spectacular PANORAMIC UNOBSTRUCTED VIEWS of the water, Lions Gate, city harbour, Gulf Island to MT Baker. This home is a mastery of architectural elegance & grandeur with bold European Classic exterior & a one of a kind interior built by leaders in high end luxury construction, the architectural/interior work of designer, David Christopher. Offering 8,000+ sq ft, 5 beds, 8 baths, indoor swimming pool & outdoor jacuzzi, gourmet kitchen & wok kitchen, large family room, home theatre, nanny accommodation, elevator, smart home automation, air conditioning and HRV. (id:60626)
Exp Realty
1527 Angus Drive
Vancouver, British Columbia
A true gem in prestigious Shaughnessy, this stunning residence was fully rebuilt and completed in 2018. Perched on an elevated lot, it offers water views and a captivating panorama of Downtown Vancouver. The beautifully landscaped private garden includes an expansive patio-ideal for afternoon tea or hosting unforgettable BBQ gatherings. Inside, the elegant dining room comfortably seats up to 20 guests, perfect for entertaining on a grand scale. Thoughtfully designed with refined taste, the home features extensive use of natural wood, with custom Italian kitchen cabinetry and lighting fixtures adding a touch of European sophistication. The luxurious primary suite boasts a private sitting area, creating a serene retreat. This home offers timeless comfort and style. (id:60626)
Pacific Evergreen Realty Ltd.
2705 Highview Place
West Vancouver, British Columbia
Spectacular south-facing contemporary estate with sweeping ocean, city, and island views. Set on a 26,570 square ft private lot in prestigious Whitby Estates, this 8,000+ square ft luxury home spans 3 levels with elevator access. Enjoy a heated flat driveway, stunning hardwood floors, refined millwork, a grand media room, and a showcase wine cellar. The main and wok kitchens feature thick granite counters and top-tier appliances. Every room includes remote-controlled blinds. Expansive patios offer the perfect setting for summer entertaining. Minutes to Collingwood & Mulgrave schools, scenic trails, and Cypress Mountain. A rare West Coast gem! (id:60626)
Sincere Real Estate Services
4634 W 2nd Avenue
Vancouver, British Columbia
Spectacular Stately Point Grey Home! Just the best street appeal on a magnificent deep lot. Views from upper decks, to city and sea and mountains. Gracious living here with entertainment sized living and dining room. Kitchen updated and ready for the most enthusiastic chef!! And family room overlooking a large south facing back garden. In a prestigious part of Point Grey. These properties not available very often. Here's your chance. (id:60626)
Amex Broadway West Realty
230 Dunvegan Road
Toronto, Ontario
Welcome to 230 Dunvegan Road, a captivating Georgian masterpiece in prestigious Forest Hill. This meticulously renovated residence masterfully combines classic sophistication with contemporary luxury. Upon entering, you are welcomed by the grandeur of the Georgian design, a testament to architectural excellence. Spanning over 6,000 square feet, this lavish home provides tranquility and refinement with its five elegantly appointed bedrooms. The culinary experience is elevated in the kitchen, featuring premium materials including a French La Cornue stove and an oversized fridge-freezer. The centerpiece, a stunning marble island, merges grandeur with functionality. Outside, you will find your backyard oasis, offering abundant space for outdoor dining, lounging, and relaxation by the beautiful pool. The basement adds to the allure of this home, featuring a luxurious movie theatre, a relaxing sauna, and an exceptionally large recreation space. Welcome Home! (id:60626)
Psr
3981 W 35th Avenue
Vancouver, British Columbia
MAGNIFICENT GORGEOUS BUILT MANSION IN DUNBAR LOCATION. VIEWS OF WATER, almost 5,700 sq.ft. QUALITY living space sits on the high side of street HUGE LANDSCAPED LOT 66 x 130.06 (8,583,96 SQ.FT.). Close to ST. GEORGE'S, CROFTON PRIVATE SCHOOL, LORD BYNG, POINT GREY HIGH SCHOOL, SOUTHLANDS ELEM. UBC, SHOPPING, TRANSIT. This exception home offers supreme finishing give a feeling of luxurious MODERN & TRADITIONAL living, 10"ft ceiling thru out the main, open plan layout, hardwood floors, stunning spacious design, large gourmet kitchen with high end cabinetry & top of line appliances like MIELE, HUGE CENTRE ISLAND with granite countertop. 6 bedrooms, den, 6.5 baths, HOME THEATRE, WINE CELLAR, BAR, SAUNA, A/C, HRV,RADIANT FLOOR HEATING, HOME SMART SECURITY SYSTM, PARK- GARDEN. MUST SEE! (id:60626)
Lehomes Realty Premier
1081 Argyle Drive
Oakville, Ontario
A masterclass in scale and proportion, this custom-built residence is quietly positioned on 1/2 acre in one of South East Oakville’s most prestigious and tranquil enclaves. Spanning over 10,000 sq ft the lake facing residence offers exceptional privacy and calm just minutes from the shops, restaurants, and charm of downtown. At the heart of the home, a soaring two-storey great room opens to a professionally designed chef’s kitchen, with uninterrupted sightlines through to covered terraces at both the front and rear. Finishes are timeless and exacting—natural stone, custom millwork, and expansive glazing flood the interiors with light and frame serene views of the surrounding gardens. The main level also features formal living and dining rooms, a richly paneled office, and a striking music room wrapped in 180-degree windows overlooking perfectly curated gardens. The home offers 4+1 bedrooms and 7 bathrooms, including a serene primary suite with lake views, dual walk-in closets, and a spa-inspired ensuite. The walkout lower level has a guest bedroom with ensuite, a private theatre, gym, recreation room with wet bar, wine cellar, and generous storage. Outdoors, the design unfolds into a series of purposeful garden spaces: a gunite pool, hot tub, putting green, stone terraces, lush perennial beds, and a fully equipped cabana with retractable shutters and outdoor fireplace. A three-car garage completes the offering. This is a rare estate where form and function converge and where architectural precision meets quiet luxury in the heart of Oakville. (id:60626)
RE/MAX Aboutowne Realty Corp.
1081 Argyle Drive
Oakville, Ontario
A masterclass in scale, proportion, and site-specific design, this custom-built estate rests on over half an acre in one of South East Oakvilles most prestigious and peaceful enclaves. Designed by renowned architect Gren Weis to harmonize with the propertys unique scale, natural light, and setting, the home spans over 10,000 square feet of finished space and offers a rare sense of calm and architectural cohesion.At its heart, a soaring two-storey great room flows into a professionally designed chefs kitchen, with uninterrupted sightlines extending to covered terraces at both the front and rear. Timeless, exacting finishes include natural stone, bespoke millwork, and expansive glazing that floods the interiors with light and frames serene views of the surrounding gardens.The main level also features formal living and dining rooms, a richly paneled office, and a striking music room wrapped in 180-degree windows overlooking curated grounds. The design balances openness with intimacy, grandeur with warmth.Offering 4+1 bedrooms and 7 bathrooms, the home includes a luxurious primary suite with dual walk-in closets and a spa-inspired ensuite. The walkout lower level is ideal for entertaining and retreat, with a guest suite, private theatre, gym, recreation room with wet bar, wine cellar, and ample storage.Outdoors, enjoy a gunite pool, hot tub, stone terraces, lush perennial beds, and a fully equipped cabana with retractable shutters and outdoor fireplace. A spacious three-car tandem garage completes the home. Crafted by Hallmark Homes, this is quiet luxury, minutes from the charm of downtown Oakville. (id:60626)
RE/MAX Aboutowne Realty Corp.
3590 Major Mackenzie Drive E
Markham, Ontario
A Hidden Gem Rarely Offered For Sale In The Prestigious Victoria Manor, Jennings Gate Area And Nestled In One Of The Most Coveted Communities In York Region. It Has A Horse Stable Complete With Tack Room, Feed Room, A Huge 30 X 50 Ft Shed Or Workshop. Had A Pool But Had Been Filled. It Also Has A tennis Court. A Stream About 2/3 From Front Lot Line Of The Property And Adjoining Land Further Down. Total Land Is About 9.5 Acre. Zoning RR4 And 01. (id:60626)
Trustwell Realty Inc.
3590 Major Mackenzie Drive E
Markham, Ontario
Sale of land. Hidden Gem Rarely Offered For Sale In The Prestigious Victoria Manor, Jennings Gate Area And Nestled In One Of The Most Coveted Communities In York Region. It Has A Horse Stable Complete With Tack Room, Feed Room And A Huge Detached 30 X 50 Ft Shed. Had A Pool But Had Been Filled. It Also Has A Tennis Court. A Stream In More Or Less About 2/3 From The Front Of The Property, Adjoining Land Further Down At Rear. Total Land Is About 9.5 Acre. The Main House Was Demolished. (id:60626)
Trustwell Realty Inc.
60-120 Liftlock Road W
Kawartha Lakes, Ontario
Discover these magical 363 acres of land with over 7,000 ft of frontage on Canal Lake located just northwest of the Hamlet of Kirkland. Accessed via municipally maintained roads Lift Lock Road West and Deer Run Lane, the subject lands provide a tranquil retreat in a convenient location. Canal Lake is the perfect destination for boating enthusiasts, offering access to the Kawartha Lakes section of the Trent-Severn Waterway. Explore the area's natural wonders, including Lake Simcoe, just 7 km west of the lake, and pass through the famous Kirkfield Lock, the second-highest hydraulic lift lock in the world. With a lift of 15 m (49 feet), the Kirkfield Lock is situated at the highest point along the Waterway, boasting breathtaking views at 840.50 ft above sea level. PERMITTED USES: Agricultural or Forestry, Agricultural produce storage facilities, riding and/or boarding stables, Cemeteries, Market Garden farms, Nurseries or Commercial Greenhouses, Seasonal fruit, vegetable, flower or farm produce sales outlet, Farm Implement Dealer, Single Detached Dwelling, buildings and structures accessory to the foregoing uses, Home Occupation, Seasonal Farm Residential Use is subject to Section 14.27 in the General Provisions B/L 2007-289l. Cannabis Production and Processing Facilities is subject to Section 14.29 in the General Provisions. B/L 2021-057. **EXTRAS** 7000 Feet of direct waterfront on Canal Lake. (id:60626)
Exp Realty
456 Logy Bay Road
St. John's, Newfoundland & Labrador
This is one of the largest industrial sites within the metro St. John's area. Over 15 acres zoned Commercial Industrial with approximately 247 feet road frontage on Sugar Loaf Road. 50,760 sq ft (Main Bldg - Fabrication & Office) with a gross rentable area of 67,160 (Megadome, Paint Hall & Storage). The fabrication area measures 116 feet by 256 feet, giving a gross area of 29,696 square feet with a ceiling height of approximately 26ft. The fabrication section contains a heavy steel frame with masonry construction and comprises of two fabrication bays that run the entire length of the structure with craneways and cranes servicing each bay. Much more - listing brochure available. Entrance to the property is via an access road next to NTV on Logy Bay Road. (id:60626)
RE/MAX Infinity Realty Inc.
1603 E Broadway
Vancouver, British Columbia
AMAZING OPPORTUNITY! This well maintained 22 UNITS STRATA BUILDING offers 20-one-bedroom units and 2-two-bedrooms units. All with their own legal description. There are only two owners, one owner owns 11 units and the other owns the other 11 units. European built in the 1980's, first time to market. This site is situated in the Commercial Drive Station Plan that can propose huge density and development upside. Ideal to keep as a rental and increase rents, renovate and sell off individual units or buy hold and develop in the future. There are many options. The rents are well under market, huge upside. (id:60626)
Sutton Group-West Coast Realty
Rennie & Associates Realty Ltd.
492 Governors Road
Hamilton, Ontario
Great development potential 6.48 acres. One of the last parcels of land within minutes to the Dundas downtown core (id:60626)
Royal LePage State Realty
4410 Lakeshore Road
Burlington, Ontario
Welcome to 4410 Lakeshore Road, a stunning 1.2-acre lakefront estate in Burlington’s sought-after Shoreacres neighbourhood. This custom-built bungalow offers 5 bedrooms (3 on the main level, 2 on the lower level) and 4 bathrooms, with 4,365 sq. ft. of living space on the main floor alone. Inside, you'll find 12-foot ceilings, detailed crown mouldings, and an elegant yet inviting layout. The expansive great room and chef’s kitchen are perfect for entertaining, while the main-floor primary suite provides stunning lake views. The walk-up lower level features a second kitchen, spacious recreation room, and additional bedrooms—ideal for guests or multigenerational living. Step outside to your private oasis: a sparkling inground pool, lush landscaping, and direct access to Lake Ontario, perfect for serene mornings and captivating sunsets. With a detached 2-car garage and parking for 30+, this property offers the ultimate in both luxury and practicality. Located near top-rated schools, parks, and upscale amenities, this exclusive estate combines privacy with convenience in one of Burlington's finest communities. (id:60626)
RE/MAX Escarpment Golfi Realty Inc.
1330 Hwy 518 Highway W
Mcmurrich/monteith, Ontario
Known as Doe Lake Camp Girl Guides of Canada/Guides Du Canada., this unique & very special property is being offered for sale for the first time since 1949. The site is comprised of 6 land parcels located on both the north (Lakeside) and south (Trailside) sides of Hwy 518 with the main entrance & road into the camp located off the north side of Hwy 518. Four of the parcels comprise approximately 5,990 Feet of waterfrontage on Doe Lake. Two parcels front on the south side (Trailside) of Hwy 518 and have no waterfront. Total acreage of the mainland property is approximately 440 acres. A seventh parcel offered for sale as part of this package is Reazin Island which is offshore from the main part of the property on Doe Lake. It consists of 32 acres but is undeveloped with no docking area. Approximately 25-30% of the Doe Lake Camp property is developed, primarily on the north side of Hwy 518 (Lakeside) including 7 winterized buildings with accommodation and dining for 150 persons & many more 3 season lodges and related structures. There are 6 major serviced campsite areas developed on the south side of Hwy 518 (Trailside) accessed by a tunnel under Hwy 518 or by gated entrances off Hwy 518. There is a developed waterfront area with sandy beach, docks & a 2 level Boathouse for watercraft & water programs storage. Other program areas include a climbing wall, high and low ropes courses, gymnasium & the property is further developed with roads, hiking trails & utility corridors (for hydro & water). Zoning of all parcels except one undeveloped parcel is Institutional. A full information package is available to interested Buyers. This is a perfect opportunity for those organizations seeking a fantastic campsite for their programs or for resort development. Please,...no walk-ins and all visitors must be accompanied by their Realtor. (id:60626)
Realty Executives Plus Ltd
13464 13a Avenue
Surrey, British Columbia
Breathtaking Mediterranean-inspired WATERFRONT estate in one of South Surrey & White Rock's most coveted enclaves. This nearly 7,000 sqft residence exudes luxury with panoramic ocean and Gulf Island views from all main living areas. Expansive patios blend indoor and outdoor living. Soaring ceilings and gracefully curved windows frame breathtaking vistas. A grand foyer opens to elegant formal rooms and a spacious eat-in kitchen. The main-level primary suite occupies its own private wing. Walk-out basement designed for entertaining. Unique touches include a four-car garage, enclosed RV/boat parking, and a beautiful landscaped 27,000 sqft bluff-front lot. (id:60626)
Century 21 Coastal Realty Ltd.
Laboutique Realty
7555 Fernmar Rd
Lantzville, British Columbia
Nestled in the heart of Lantzville, this 18.5-acre property offers an unparalleled development opportunity on Vancouver Island. Already zoned as Residential R1, the land is ideally suited for creating a community of 35 half-acre lots, allowing for a thoughtfully planned neighborhood with generous space per home. Possibility for rezoning to R3. With breathtaking ocean views, this property overlooks the serene Winchelsea Islands and the rugged mainland mountains, providing a spectacular setting for future homeowners. Its location is unrivaled—just a short walk to the Winchelsea View Golf Course, 5 minutes to North Nanaimo’s shopping and amenities, and mere moments from Lantzville’s pristine beaches. Whether future residents seek the energy of nearby cities or the tranquility of island living, this location offers the best of both worlds. Plus, it’s only an hour to Mt. Washington for year-round recreation, an hour and a half to Victoria, and 2.5 hours to the renowned coastal destinations of Tofino and Ucluelet. This property presents a unique opportunity for developers looking to create a sought-after community in a central island location with extensive natural beauty and convenient access to key locations. All potential buyers are advised to verify the property’s data, zoning details, and development possibilities. This is an opportunity not just to build homes, but to create a lifestyle on Vancouver Island’s central coast! (id:60626)
Stonehaus Realty Corp.
4601 667 Howe Street
Vancouver, British Columbia
Welcome to the Sub Penthouse at the Private Residences of Hotel Georgia! this one-of-a-kind residence in the sky features 4 bedrooms, 5 bathrooms, and over 3700sqft of living space . Floor-to-ceiling windows and top-of-the-line stainless steel kitchen appliances. over 300sqft of balcony space to enjoy the panoramic view from Coal Harbour all the way beyond UBC . Sitting at one of the highest points in all of Downtown Vancouver, Enjoy services of the Rosewood Hotel Georgia and incredible building amenities that include gym, pool, spa, 24 hour concierge, valet service and many more, don't miss your opportunity, easy for showing (id:60626)
Royal Pacific Realty Corp.
Ph5 1480 Howe Street
Vancouver, British Columbia
The Vancouver House - the ultimate sophisticated living experience in Vancouver's most internationally recognized new development located in the heart of Vancouver's most desirable location just steps to the many waterside cafe's, waterfront park & Granville Island. This two bedroom, three bathroom Estate Residence enjoys spectacular westerly city, water and mountain views in Vancouver This unit with floor to ceiling windows & private walk out terraces. Enjoy exceptional luxury and design with a sensational white BOFFI kitchen with custom designed Corian Island featuring all Miele appliances, integrated lighting, power shades & stunning master suite with 5-piece en suite & dressing room. Additional Features inlc: Private 2 car garage & large storage room, roof garden approx 1399 sq ft (id:60626)
RE/MAX Masters Realty

