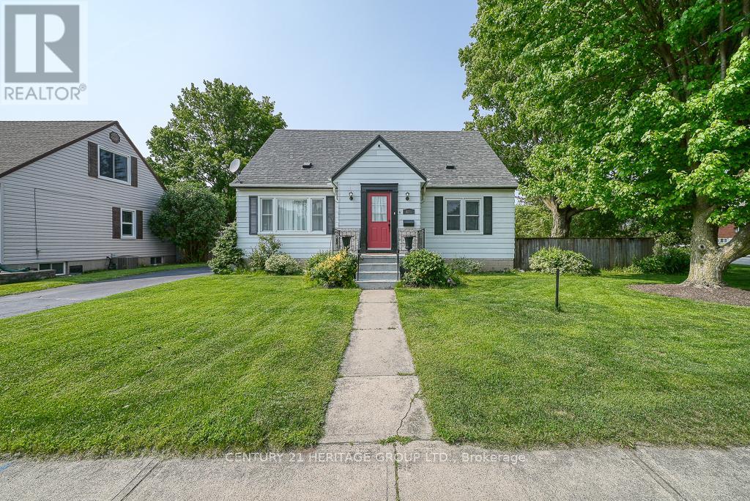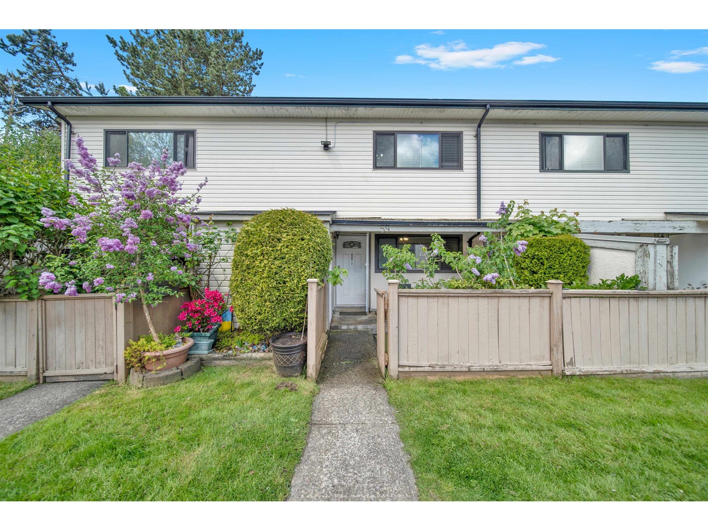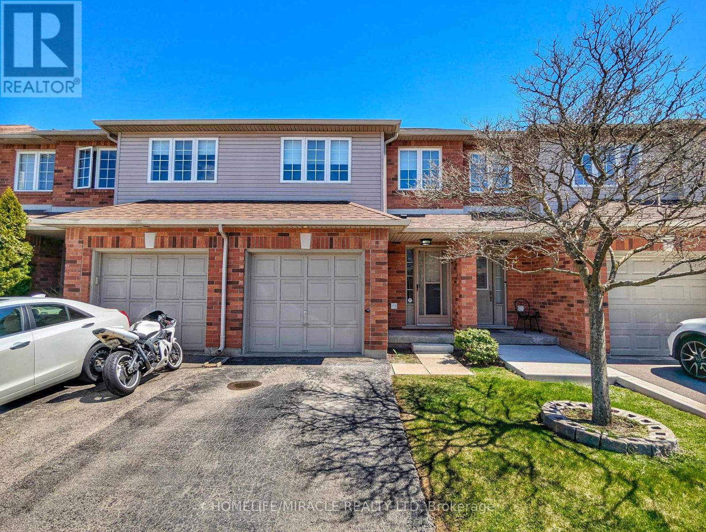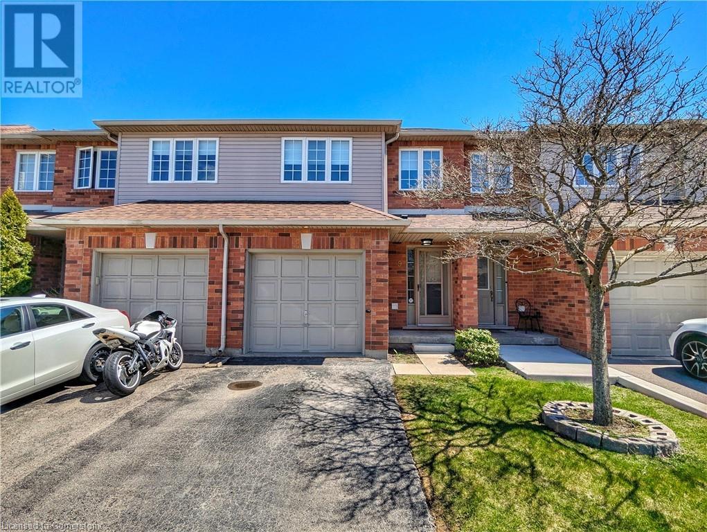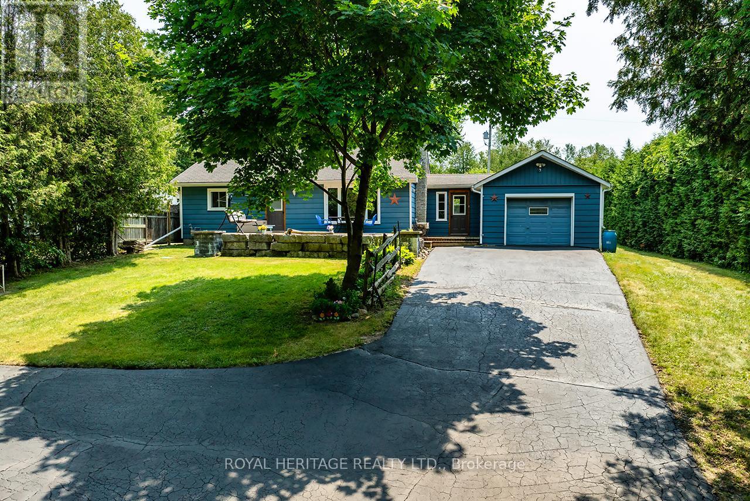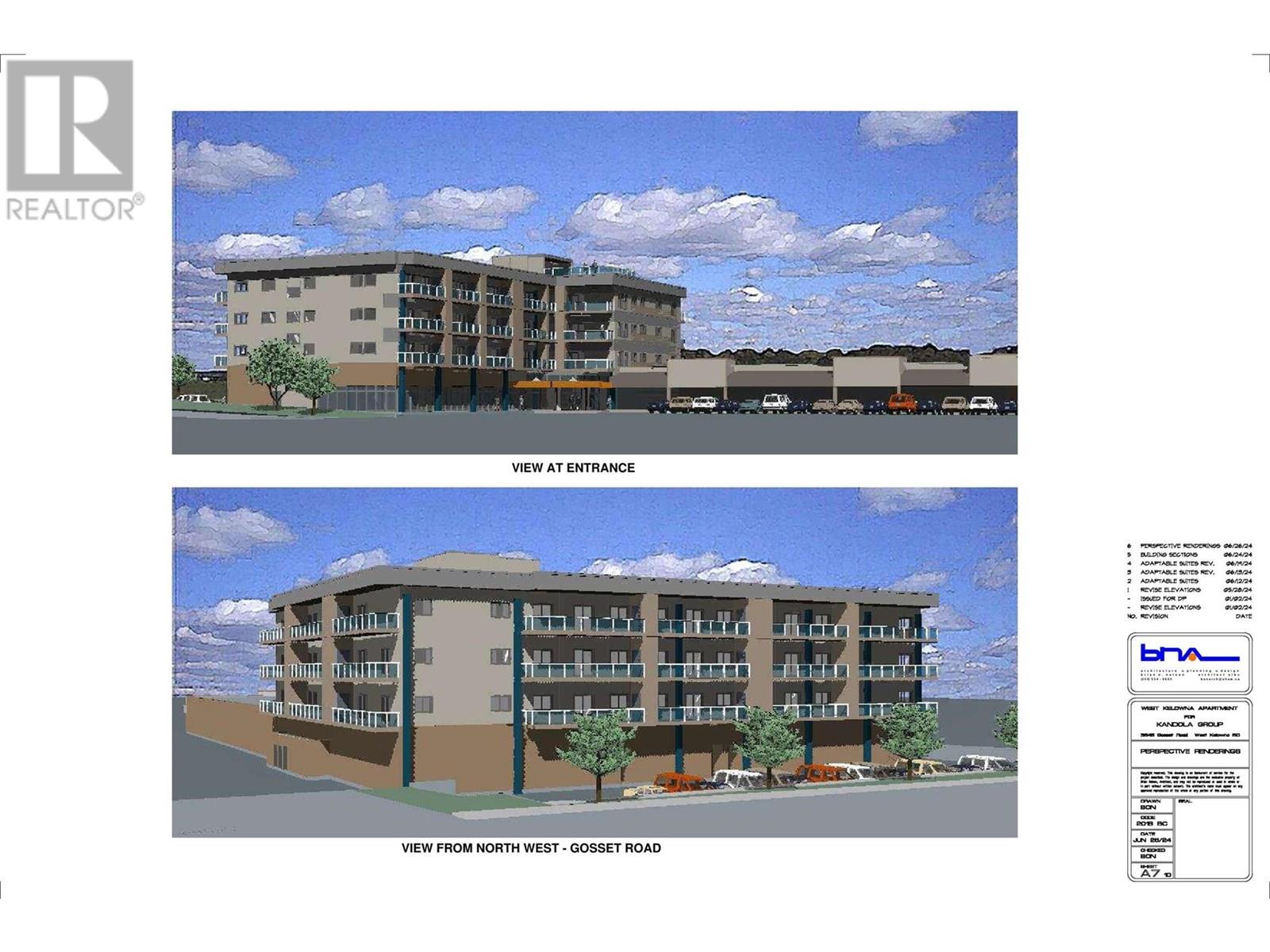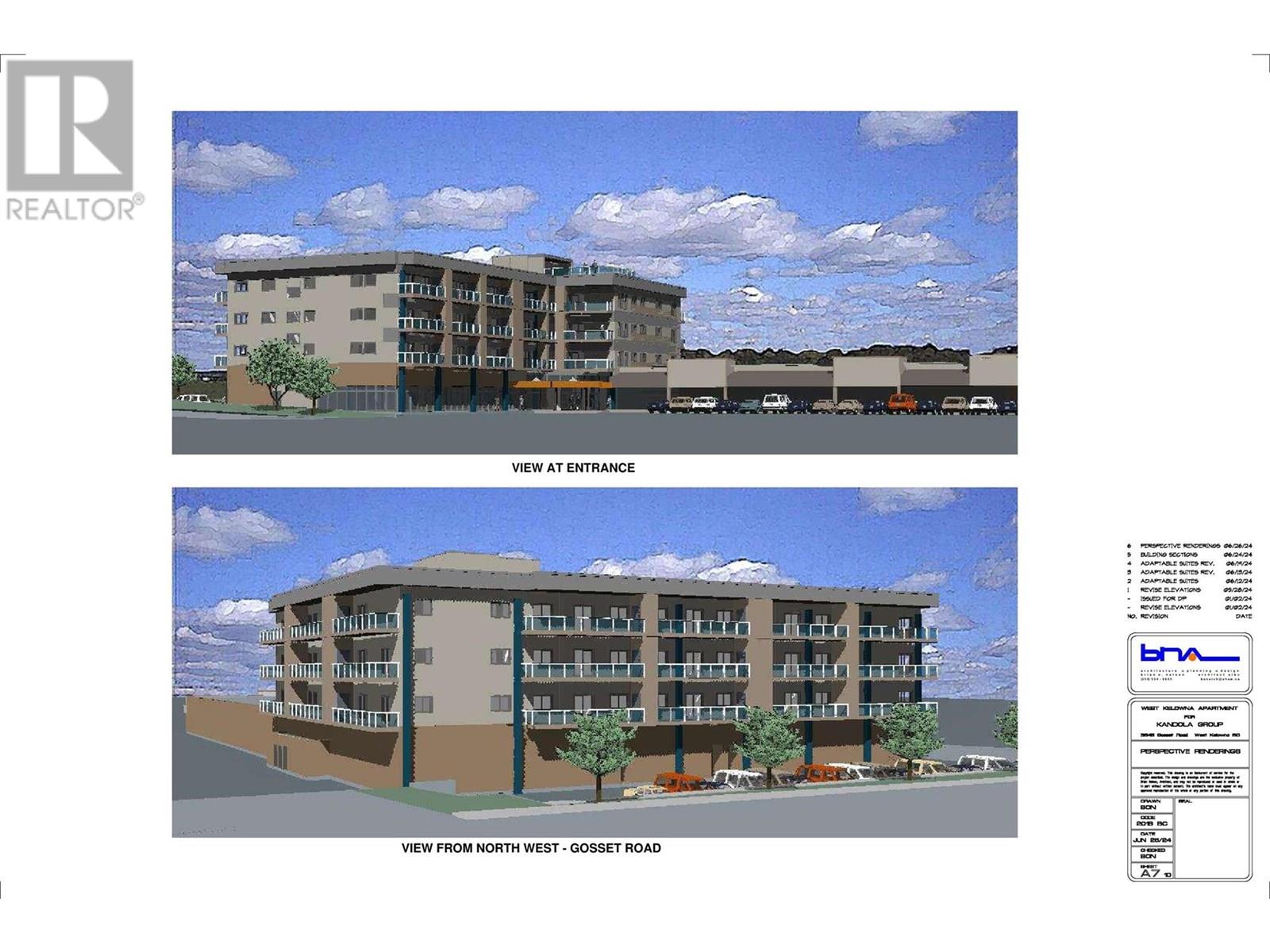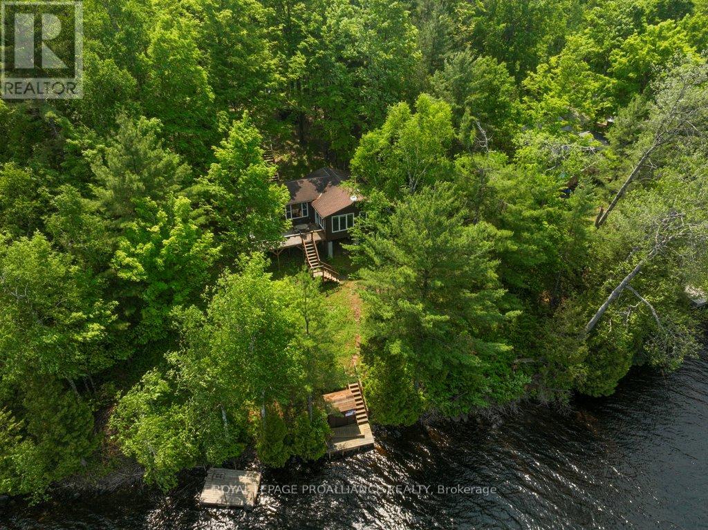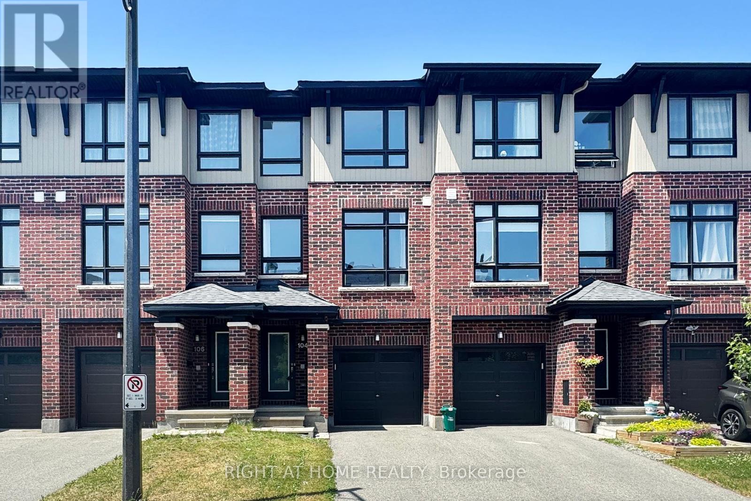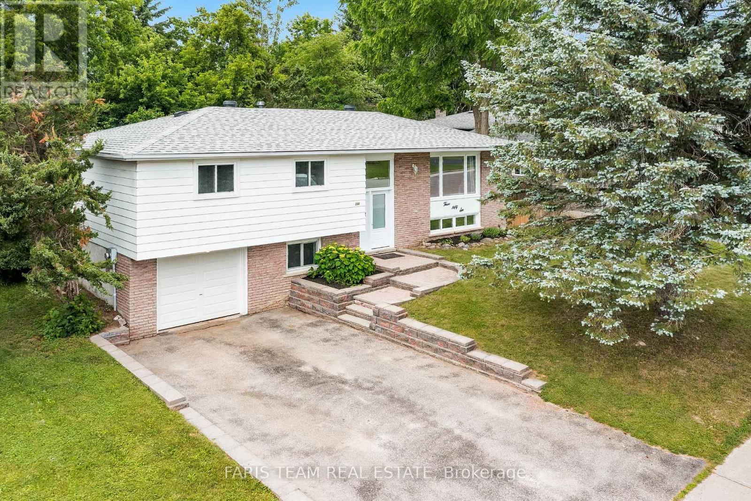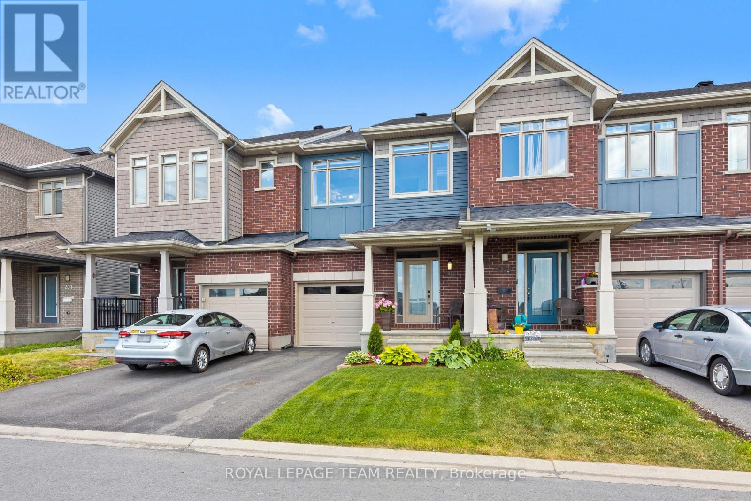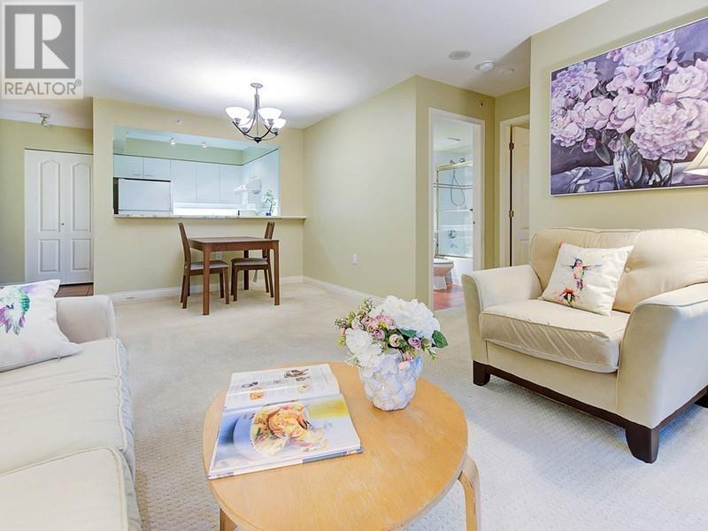57 Baldwin Street
Tillsonburg, Ontario
Designed with the concept of a private owner's suite at the rear, this exceptional 4-plex in downtown Tillsonburg offers unlimited potential. Whether you envision living in the spacious back unit while the rental income from the front three units covers your mortgage, or you're a savvy investor seeking an excellent opportunity, this property provides flexibility and convenience with walking access to numerous amenities. The back unit features a raised ranch layout with generous living space, two bedrooms, two bathrooms, a private laundry area, and a back patio overlooking a large yard ideal for summer relaxation. Meanwhile, the three front units are tenant-occupied and heated by electric heat, with tenants covering utility costs. In 2009, the front units were extensively renovated, taken down to the studs, and rebuilt to code, featuring new vinyl windows, separately metered plumbing and electrical systems, updated kitchens and bathrooms, new entry doors, and fire separations all inspected and approved. Additional updates include a new roof in 2016, new windows in the back unit in 2022, and a newly added asphalt pad (21' x 24') in front of the garage for added convenience. Buyer to assume all tenants. This impeccably maintained property is ready to meet a variety of needs don't miss this exceptional investment opportunity! (id:60626)
RE/MAX A-B Realty Ltd Brokerage
825 Maple Avenue
Woodstock, Ontario
Welcome to 825 Maple Ave, An Exceptional Bright and Spacious 1 1/5 Storey 4 Bedroom Detached House Located in the Heart of Woodstock, Minutes to Highways, Shopping Centers, and Top-Rated Schools. This Great Family Home Features a Large and Bright Living Room, Dining Room with a Walk-Out to an Enclosed Deck, Kitchen with Stainless Steel Appliances, Two Bedrooms, and a Three-Piece Renovated Bathroom on the Main Floor. The Upper Floor Includes a Primary Bedroom, a Good Size Fourth Bedroom, an Office, and a Four-Piece Bathroom. Newer Hardwood Floors Throughout (2022). The Separate Entrance Basement Offers Great Potential and Includes a Super Large Finished Recreation Room, Laundry Room, and Plenty of Storage Rooms. This is an Ideal Home for a Large Family Who Loves the Space, and the Large Fenced Backyard for the Summer BBQ and the Excitement of Family Gatherings and Celebrations. (id:60626)
Century 21 Heritage Group Ltd.
105 Penhale Avenue S
St. Thomas, Ontario
Welcome to 105 Penhale Ave - the family home you have been waiting for! Tucked into one of St. Thomas most loved neighbourhoods and just a short walk to the Mitchell Hepburn School and Doug Tarry Sports Complex, this home checks every box for family living. From the moment you pull up, you'll notice the curb appeal and perfect landscaping, a charming front porch perfect for your morning coffee, and a home that just feels right. But it doesn't stop there... the fully fenced backyard is an entertainer's dream and a kid's paradise. Picture summer evenings on the poured concrete patio, dinners under the custom pergola, or watching the kids run wild in the spacious yard. There's even a beautiful deck to complete the outdoor space. Inside, this home blends comfort and style effortlessly. The main floor features new laminate flooring and an open, welcoming vibe throughout. The kitchen offers a central island perfect for family snacks or after-school homework, and it leads directly out to the back deck. The main bathroom has been updated with stone counters and fresh, luxury finishes. Upstairs, you'll find three generous bedrooms ideal for a growing family. The newly finished basement adds even more versatility with updated flooring, electric fireplace and a cozy, stylish space that is perfect as a second living area, playroom, or home office. Other features include a single-car garage and a long list of thoughtful updates you have to see in person to fully appreciate. Located in a true family-oriented community with parks, walking trails, schools, and sports fields all nearby 105 Penhale Ave offers not just a home, but a lifestyle your family will love for years to come. Upgrades: Roof (2022), Basement renovation (2020), Custom fireplace in basement (2023), Luxury tile and commercial rated laminate flooring main floor, Oak archways and accents, main floor bath reno, new interior doors and trim main floor and basement ...and so many more! (id:60626)
A Team London
59 5211 204 Street
Langley, British Columbia
Welcome to Portage Estates! This family-friendly townhome complex is perfectly located next to Portage Park with direct access to scenic trails along the Nicomekl River. This spacious two-level home offers 3 bedrooms, 2 bathrooms, a fully updated kitchen with new appliances, vinyl windows, and a large fenced yard with a private deck-ideal for relaxing or entertaining. Enjoy the on-site playground and outdoor heated pool, perfect for family fun. Conveniently close to schools, shopping, and more. PET and RENTAL friendly: 2 pets allowed (dogs, cats, or a mix, no size limit), and up to 5 rentals permitted. The unit backs onto greenspace for added privacy and tranquility. Plus, benefit from the future SkyTrain expansion for even greater accessibility. (id:60626)
Woodhouse Realty
508 - 205 Frederick Street
Toronto, Ontario
Welcome to this beautifully bright and generously sized 1 bed + den suite in the heart of the vibrant St. Lawrence Market district! Offering 770 sq.ft of thoughtfully designed living space, this unit combines comfort, functionality, and an unbeatable downtown location. The open-concept layout features a large kitchen island-perfect for cooking, working, or entertaining-plus ample storage with custom closet organizers. The den offers flexible space for a home office, guest area, or additional storage. Enjoy peaceful living on a quiet street in a boutique-style building, while being just steps from everything you need: George Brown College, St. Lawrence Market, transit, dining, shopping, and more. with a Walk Score of 100, you'll love the convenience of this truly walkable neighborhood. (id:60626)
Century 21 Green Realty Inc.
8 Morel Cr
Spruce Grove, Alberta
Looking for Extreme Privacy Massive Lot backing Ravine, plus enormous sized bungalow. The Very Best Ravine Lot in The Heart of Spruce Grove is Here !! Nature is Your back yard on this super sized approx 1/3 acre Ravine Lot . Ultimate privacy matches in an Iconic 2200 sq ft sprawling main floor open concept Bungalow with custom beam wood ceiligs & walls, wood floors, feature built-ins today few could afford to build. Truly an Architects Dream Bungalow ahead of the day with att oversized front drive dble garage, and basement development. Though open floor plan, there are large private bedrooms etc with 3 washrooms including ensuites, M/F laundry. This location is not by highways, rather the Heritage Pathway System, Marlboro Park. Also Minimal front street traffic, Morel Cres mainly utililized by its residents is a spacious quiet cul de sac of 5 homes in a community of single family homes. This Home is Wheel Chair friendly plus ideal in design for home office. Must View Spruce Grove Royalty, Location !!! (id:60626)
Coldwell Banker Mountain Central
9 - 174 Highbury Drive
Hamilton, Ontario
Gorgeous three-bedroom townhouse featuring an open-concept main floor with apowder room and oak kitchen with stainless steel appliances, walkout to amanicured backyard, and a finished basement. The spacious master bedroom includesa cheater ensuite and walk-in closet, plus a garage and driveway parking. Locatedin a highly sought-after community near top-rated schools (Gatestone PS, SaltfleetDHS), parks (White Deer Park, Maplewood Park), and transit (1 min to Highbury atGatestone stop), with safety amenities nearby. Priced to sell below recentcompsperfect for families! (id:60626)
Homelife/miracle Realty Ltd
174 Highbury Drive Unit# 9
Stoney Creek, Ontario
Gorgeous three-bedroom townhouse featuring an open-concept main foor with apowder room and oak kitchen with stainless steel appliances, walkout to amanicured backyard, and a fnished basement. The spacious master bedroom includesa cheater ensuite and walk-in closet, plus a garage and driveway parking. Locatedin a highly sought-after community near top-rated schools (Gatestone PS, SaltfeetDHS), parks (White Deer Park, Maplewood Park), and transit (1 min to Highbury atGatestone stop), with safety amenities nearby. Priced to sell below recentcompsperfect for families! (id:60626)
Homelife Miracle Realty Ltd
6566 Pioneer Village Lane
Ramara, Ontario
Perfect For Buyers Who Value Land, Lifestyle And Low Costs Over Square Footage. Nestled On A Tranquil 10-Acre Lot With Over 650Ft Of Private Road Frontage In Close Proximity To Lake Dalrymple, Young Lake, And The Head River, This Charming Raised Bungalow Offers The Perfect Blend Of Nature, Privacy And Comfort. Surrounded By A Mature Forest, Great For Birdwatching! The Property Is Frequently Visited By Moose, Deer, And Wild Turkey, Making It A True Nature Lovers Paradise! Most Updates Have Been Completed Within The Last 10 Years. Inside, The Two-Bedroom Home Features A Bright And Airy Living Room With An Open-Concept Layout That Flows Seamlessly Into The Kitchen, Ideal For Both Everyday Living And Entertaining. The Generous Primary Bedroom Provides Ample Space, While The Cozy Second Bedroom Is Perfect For Guests Or A Home Office. The Main Floor Also Includes A Convenient Four-Piece Bathroom With An Attached Laundry Area, Adding To The Homes Accessibility. Step Outside To Unwind On The Expansive Front Deck, Host Gatherings In The 16' X 16' Pavilion, Or Take Advantage Of The Large Heated And Insulated Shed. The 30' X 40' Heated And Insulated Garage Offers Plenty Of Room For Vehicles, Storage, And All Your Outdoor Equipment. With Snowmobile And ATV Trails Just Down The Road, Countless Walking And Hiking Trails Nearby, And So Much More To Explore, This Is A Rare Opportunity To Own 10 Acres Of Outdoor Paradise. Dont Miss Your Chance To Make This Property Your Own! (id:60626)
Exp Realty
5291 County 45 Road
Hamilton Township, Ontario
Charming Home on a private country lot just a few minutes north of Cobourg. If you're looking for peace & privacy and the convenience of nearby amenities this home is for you. This bungalow offers 2 + 1 bedrooms, a finished basement with a cozy wood burning fireplace and a large attached garage. Private Fenced yard and coy fish pond. Lots of space for gardens & toys. Additional detached garage and fruit trees at the back of property. Tons of parking. New Flooring & Fresh Paint. Less than 10 minutes to 401. Nearby access to the Ganaraska Forest with trails for hiking, skidoo & atv. Main Bath Reno (2025) Natural Gas Furnace & Central AC (2023) HWT Owned (2021) (id:60626)
Royal Heritage Realty Ltd.
3645 Gosset Road Unit# 211
West Kelowna, British Columbia
Contact your Realtor to be registered for PRE SALES!! Proposed 4 Storey 39 unit - Bachelor, 1 & 2 Bedroom Condominium building planned to begin construction Spring of 2025. Proposed rezoning with WFN Council to include Short Term Rentals (TBD by Jun 2025) Developer is expecting completion June/July 2026 (id:60626)
RE/MAX Kelowna
3645 Gosset Road Unit# 212
West Kelowna, British Columbia
Contact your Realtor to be registered for PRE SALES!! Proposed 4 Storey 39 unit - Bachelor, 1 & 2 Bedroom Condominium building planned to begin construction Spring of 2025. Proposed rezoning with WFN Council to include Short Term Rentals (TBD by Jun 2025) Developer is expecting completion June/July 2026 (id:60626)
RE/MAX Kelowna
415 15168 19 Avenue
Surrey, British Columbia
WELCOME HOME TO MINT! This beautifully RENOVATED 2 bedroom CORNER UNIT, offers comfort and style in a prime location. This bright and airy home features oversized windows with peaceful greenery views from every room. The MODERN KITCHEN boasts updated cabinets, stainless steel appliances, and quartz countertops! Other updates include customized closets, adding extra functionality throughout the home, as well as AIR CONDITIONING. The bathroom offers flexible design with sliding doors, easily converting it into a powder room or full bath! Enjoy the spacious balcony for summer dining and lounging. IDEALLY LOCATED IN THE HEART OF SOUTH SURREY, this unit is just steps from restaurants, shopping, recreation, grocery stores, gyms, parks, and more! OPEN HOUSE Saturday, July 12th, from 2-4 pm! (id:60626)
RE/MAX Colonial Pacific Realty
133 Parry Place
Prince Rupert, British Columbia
* PREC - Personal Real Estate Corporation. Charming 3-bedrm, 3-bath home nestled in a wonderful family-oriented cul de sac, offering an exemplary combination of comfort & convenience. The main floor features 2 living rms, each designed for different purposes. One offers a formal atmosphere, ideal for entertaining guests or hosting special occasions. In contrast, the sunken family rm exudes a cozy and inviting vibe, perfect for children/games room, which includes patio doors that open to a covered patio, seamlessly blending indoor/outdoor living. The kitchen is well-equipped & combines s/s appliances complemented by French doors. The 3 bedrooms are on the upper level. Primary bedroom has a 3pc ensuite. This home offers several exceptional features, including a fenced backyard, 3 updated bathrooms, double garage & 2 fireplaces. (id:60626)
RE/MAX Coast Mountains (Pr)
359 Thomas Street
Deseronto, Ontario
Welcome to this beautifully renovated 5-bedroom, 2-bath home that seamlessly blends character with modern comfort. From the moment you step inside, you will notice the soaring ceilings, abundant natural light, and charming bay windows that create a warm and inviting atmosphere throughout. The spacious kitchen features bright cabinetry, built-in appliances and a unique copper farmhouse sink. The living room offers flexible functionality: use it as two separate spaces or open the oversized doors to create one expansive area, ideal for entertaining and family gatherings. An impressive third-floor attic space offers an additional 800 sq ft - ready to be transformed into a playroom, studio, or extra living area. Outside the covered porch is perfect for summer BBQs or cool off in the new above-ground pool (2025). The large backyard also features a shed with hydro - ideal for storage or workshop. This home has seen extensive updates including: Roof, soffit, fascia (2024 with 35 yr warranty), basement insulation (2025) and all new doors and windows to be completed in the coming months. This property is the perfect place for your family to call home. Don't miss your chance to own this beautifully upgraded gem! (id:60626)
Exit Realty Acceleration Real Estate
3707 - 28 Ted Rogers Way
Toronto, Ontario
This beautifully maintained 1+Den suite is truly one of a kind in the building, proudly owned by the original purchaser from the floorplans. Thoughtfully designed, it feels like a true 2-bedroom unit. The spacious primary bedroom features a large window and a private walk-through to a luxurious 5-pieceensuite bath, cleverly designed with dual access to function as a convenient powder room for guests. The den is enclosed with a door, making it perfect for a private home office or guest room. Located on one of the top floors, this suite boasts a massive west-facing balcony with breathtaking, unobstructed views the perfect spot to unwind and take in the sunset. Includes one parking and one locker. Located in a vibrant, trendy neighbourhood steps from some of the citys best shops, cafes, and restaurants. This unit truly checks all the boxes. (id:60626)
Royal LePage Your Community Realty
173 Millview Square Sw
Calgary, Alberta
Welcome to this beautifully upgraded home in the heart of Millrise — a peaceful, family-friendly community surrounded by green spaces and walking paths. Step inside to a spacious foyer with double coat closets, leading up to a bright, open living room filled with natural light and overlooking the deck and landscaped backyard. The property offers direct access to a side walking/biking path — perfect for an active lifestyle. The kitchen features stainless steel appliances, a walk-in pantry, and flows into a sunny dining area. Upstairs offers three generous bedrooms, including a primary suite with a walk-through closet and spa-like ensuite with a deep soaker tub, The upper-level family room adds even more flexibility for your lifestyle, while the fully finished lower level offers a large rec room and generous storage. Ideally located just minutes from top-rated schools, parks, shopping, and transit — and right across the street from a playground and open field where kids can enjoy soccer and outdoor fun. With a perfect blend of comfort, space, and location, this home truly has it all — book your private showing today! (id:60626)
Homecare Realty Ltd.
8 - 37 Four Winds Drive
Toronto, Ontario
excellent and Spacious 2 Bedroom, 1.5 Bath Stacked Townhome In North York. Very Well Maintained, open concept kitchen with all SS appliances. Upper floor has 2 good size bedroom. Central Air, Laundry, 1 Underground Parking. This Unit Boast Plenty Of Natural Light. Walking Distance To Finch Station And York University. Ideal for first time buyer or investor..don't miss this great opportunity (id:60626)
Homelife/miracle Realty Ltd
1045 Wheatley Lane
Frontenac, Ontario
Escape to your dream 4-season cottage on the pristine shores of Shawenegog Lake, where tranquility meets adventure in this charming, raised bungalow. Spanning 1,000 square feet, this inviting retreat features 3 spacious bedrooms and a well-appointed bathroom perfect for families or friends seeking the ultimate getaway. Enjoy an open-concept kitchen and dining area that flows into a cozy living room with a woodstove, leading out to a walk-out deck that offers breathtaking sunset views over 131 feet of pristine waterfront, perfect for unwinding after a day of exploration. Additional amenities include a main floor laundry room and screened in porch, plus a 1.5 car, (200 sq.ft) garage with hydro.At your waterfront, you can enjoy direct access to boating, fishing, and swimming right from the private front dock or gather around the firepit while soaking in the pristine Crown land across the wayensuring no future developmentthis property offers unparalleled privacy and breathtaking sunset views. Just minutes from Bon Echo Provincial Park and two beautiful beaches on Sand Lake and Shabomeka Lake, ideal for boating, fishing, water sports, and hiking the local trails, this is the ultimate getaway for urban dwellers yearning for a rejuvenating escape into Mother Nature. Recent upgrades include: A Pacific Energy Wood Stove (2020);RSO blown Insulation (2020); R21 Spray Foam on floors (2020); newer Septic System (2019) with new septic pump and Pressure Tank (2024); Woodshed (2018); New Windows & Doors (except bedrooms (2014); Shingles (2013) and it includes a separate 7500 Watt Back up Generator for peace of mind.Don't miss your chance to embrace lakeside living; your idyllic cottage awaits! (id:60626)
Royal LePage Proalliance Realty
104 Wild Senna Way
Ottawa, Ontario
Welcome to this stylish 2017-built executive 3-storey townhome with NO Close Rear Neighbours, located in the vibrant Barrhaven community. With over 1,800 sq. ft. of thoughtfully designed space, this move-in-ready home with NO condo fees is perfect for young professionals, first-time buyers or growing families. Enjoy gleaming hardwood floors on all three levels (excluding stairs and bathrooms), 9-ft ceilings on the 2nd floor and Open-concept layout filled with natural light. All three bathrooms feature Quartz Countertops adding a sleek and modern touch. The versatile ground floor with a Separate Entrance features a large multipurpose space, ideal for a Home Office, Gym or Business Studio, tailored for today's flexible lifestyle. The second floor is the heart of the home, shining with many Pot Lights and a chef-inspired kitchen boasting an Extra-Large Island (8'8" x 3'1"), 3cm-thick QUARTZ Countertops and Stainless Steel Appliances. The South-facing living room is flooded with sunshine and the spacious dining room opens to an Oversized Balcony, perfect for summer gatherings or relaxing after a long day. On the 3rd floor, you'll find a decent-sized primary bedroom with a cozy reading nook, a walk-in closet and a stylish ensuite with a glass shower. A full bath, two additional bedrooms and convenient third-floor laundry complete this level. Don't forget the basement! It offers a clean and spacious storage area perfect for seasonal items or extra gear. All this, close to Barrhaven marketplace, schools, parks, bike trails and public transit. This home delivers the perfect balance of urban convenience and suburban comfort. Book your private showing today! (id:60626)
Right At Home Realty
356 Lescaut Road
Midland, Ontario
Top 5 Reasons You Will Love This Home: 1) Step into comfort and contemporary charm with this fully renovated, turn-key home, including a stunning kitchen that is a true showpiece, featuring a beautifully crafted pantry wall, a dedicated coffee bar for your morning rituals, and sleek finishes throughout, while the main bathroom offers a relaxing retreat with a deep soaker tub, ideal for unwinding after a long day, additional peace of mind comes with the installation of a brand-new air conditioner and furnace, ensuring year-round comfort and energy efficiency 2) Situated in a welcoming neighbourhood, this home is just a short walk to nearby schools, making daily routines simple and stress-free for families, while the area offers a sense of community while remaining conveniently close to everyday amenities 3) Enjoy the airy, light-filled interiors with spacious living areas designed for both relaxation and entertaining, with the main living room showcasing a warm and inviting ambiance, along with the basement family room featuring a cozy gas fireplace, perfect for movie nights or hosting friends and family 4) From the moment you arrive, you'll be charmed by the home's attractive exterior and well-maintained landscaping; the private backyard flaunts a peaceful retreat, perfect for summer barbeques, gardening, or simply enjoying quiet evenings under the stars 5) The radiant, main level bedroom delivers the flexibility to suit your needs, whether you're looking for a comfortable guest room, a private home office, or a creative space, with large windows providing plenty of natural light. 1,094 above grade sq.ft. plus a finished basement. Visit our website for more detailed information. *Please note some images have been virtually staged to show the potential of the home. (id:60626)
Faris Team Real Estate Brokerage
205 Overberg Way
Ottawa, Ontario
***OPEN HOUSE SUNDAY JULY 6th 2:00-4:00***This unit stills presents as the model home it was designed to be! Immaculate inside and out. Welcoming foyer has large coat closet and powder room. Livingroom features tiled electric fireplace focal wall. Chef's kitchen overlooks beautiful two tiered deck (2019) with privacy screens and raised garden box. Second floor has 3 bedrooms and full bath. Lower level offers large finished family room and tons of storage! Central vac and 3rd bathroom are both roughed-in. Steps to shopping and transit. (id:60626)
Royal LePage Team Realty
303 7380 Elmbridge Way
Richmond, British Columbia
Wrapped By Nature With Spectacular Tree Views! Best Priced 929 SQ FT 2 Bedrooms, 2 Balconies! Cozy Home -The Residences A BOSA Flagship Concrete Building Located in "The Heart Of Richmond" This Sweet Corner Unit Home Has A Fantastic Open Floor Plan With Bedrms Located On Opposite Sides For Added Privacy, In-suite Laundry, A Peek A Boo Kitchen W Plenty Of Cabinets, An Open Dining Room/Living Room That Extends Out To The Spacious Covered East Facing covered patio With Dazzling Tree Views. The Roomy Master Bedrm Has A Walk Thru Closet That Leads To A Full Master Bathrm. The Second Spacious North Facing Bedrm Comes With A "Bonus Private" Balcony! Walk Score 87%! Close to Everything!!! 10 mins walk-Canada Line, Richmond Center. Photos taken BEFORE tenants moved in. By Appointment Only. (id:60626)
RE/MAX Select Properties
23 Birchwood Terrace
Crichton Park, Nova Scotia
Welcome to Crichton Park! This modern take on a classic bungalow is perfectly situated on a beautiful, lush lot, offering both tranquility and curb appeal. With 3 bedrooms and a full bath conveniently located on the main floor, this home is designed for comfort and ease of living. The large living room features a cozy natural gas fireplace, making it the ideal gathering place for family and friends. The kitchen and dining room seamlessly flow from the sun-filled living room, creating an inviting space that is perfect for entertaining. You'll love hosting dinner parties or casual get-togethers in this bright and open area. The lower-level walkout is fully finished and offers additional living space that is perfect for a growing family or guests. It includes a fourth bedroom, a generous rec room for leisure activities, a half bath, and a laundry room. This versatile space is perfect for kids, teens, or could even serve as a future in-law suite. The property also boasts a large mudroom, and ample storage for all your sporting equipment and seasonal items, adding to the home's functionality. Don't miss out on these fantastic features: Beautifully landscaped and fenced yard, ideal for kids and pets, efficient natural gas heating, proximity to the Brightwood Golf and Country Club, right across the street, perfect for golf enthusiasts. Experience the best of Crichton Park living! This home offers a perfect blend of comfort, style, and convenient amenities. (id:60626)
Red Door Realty


