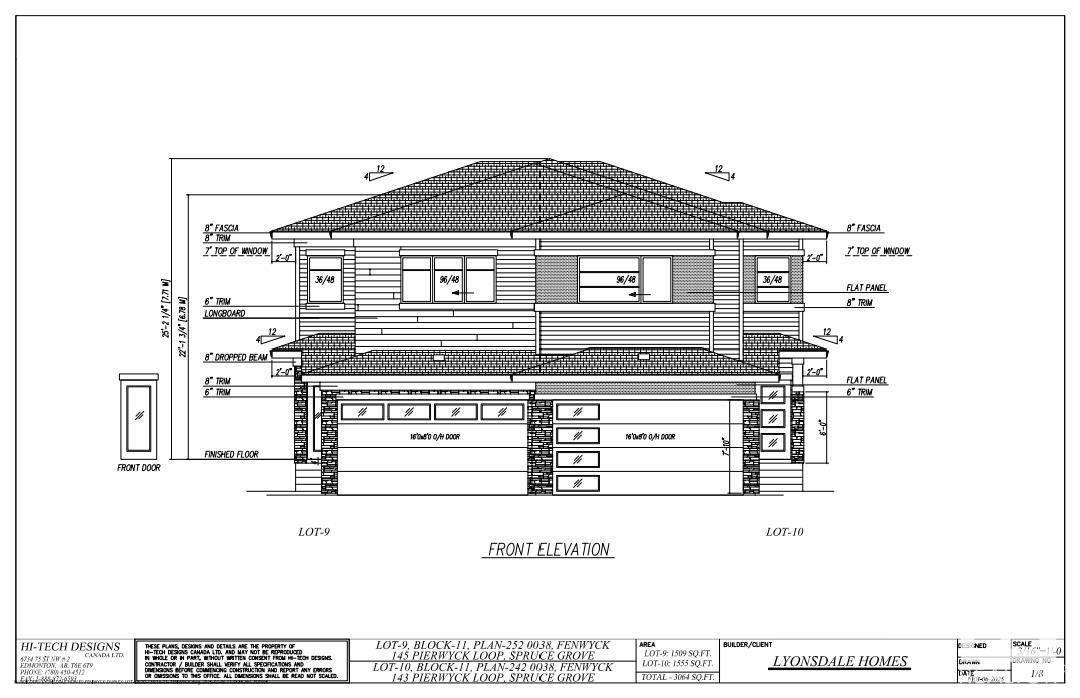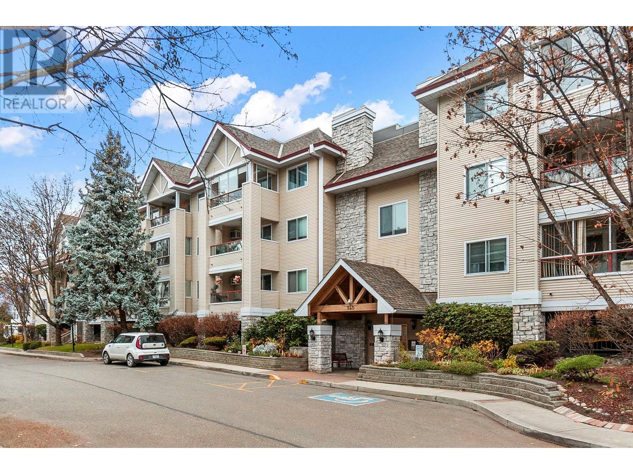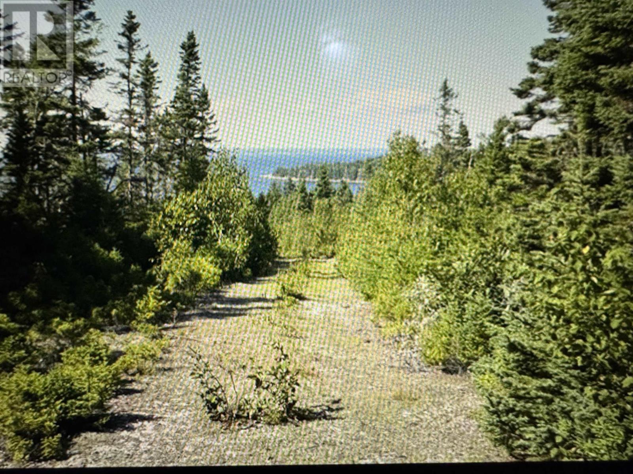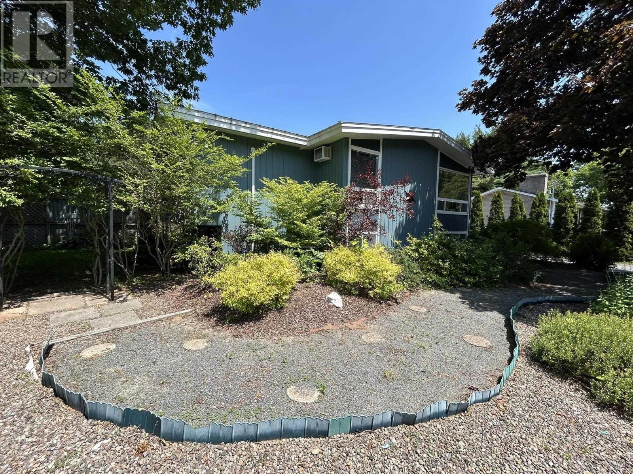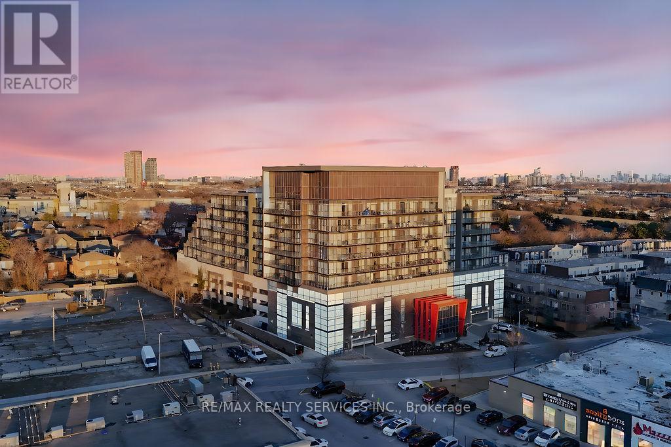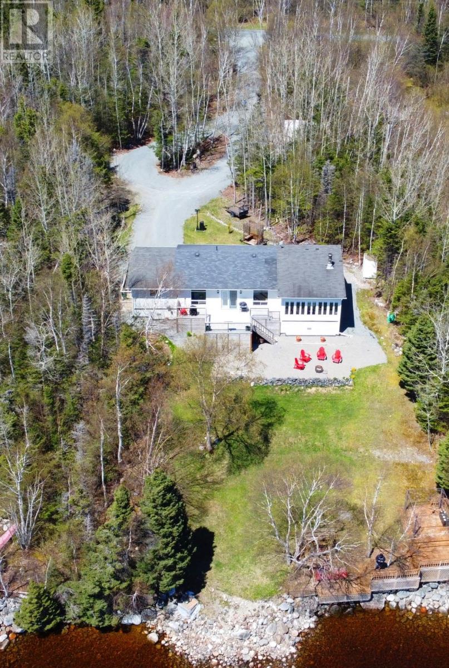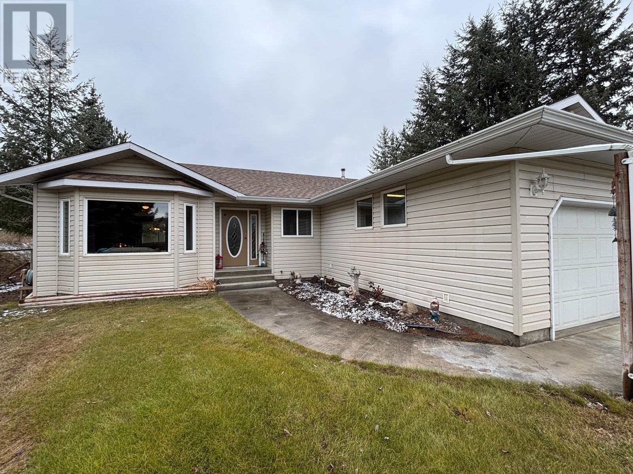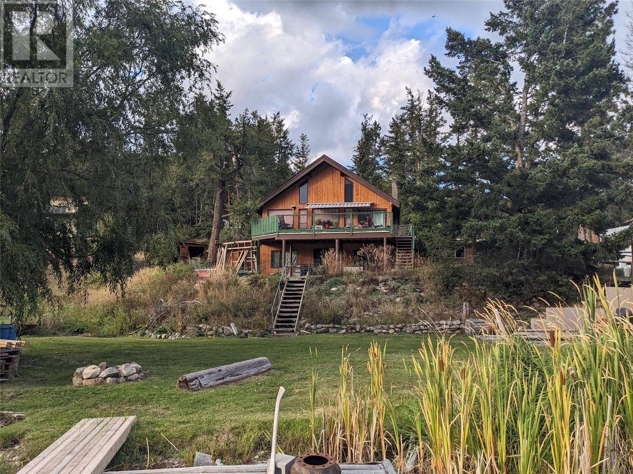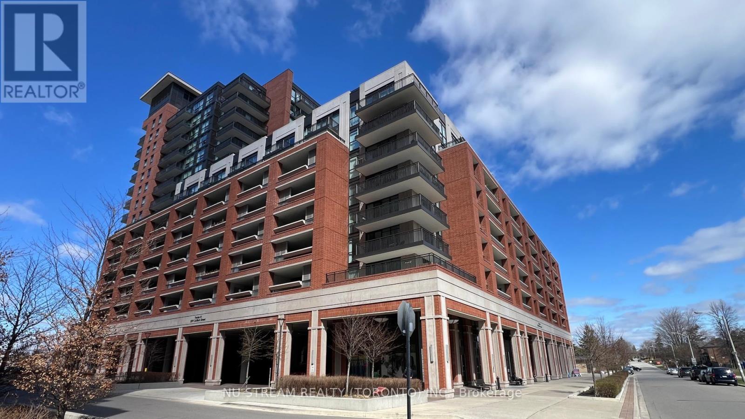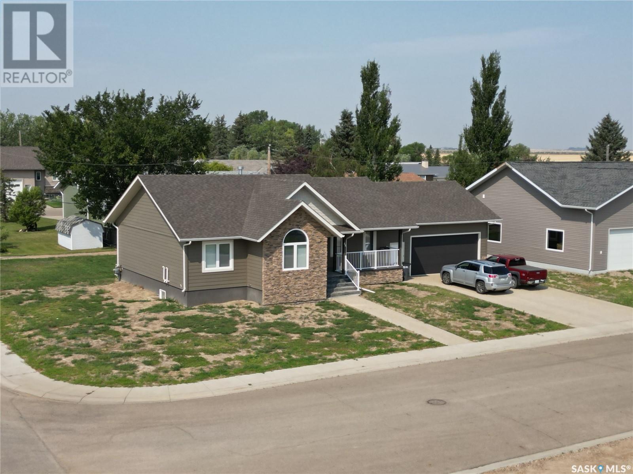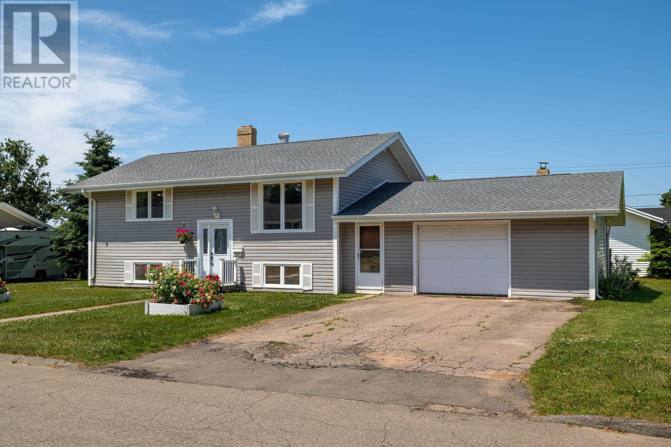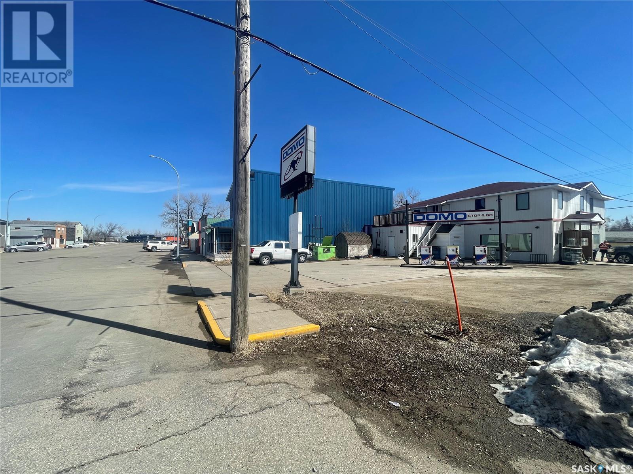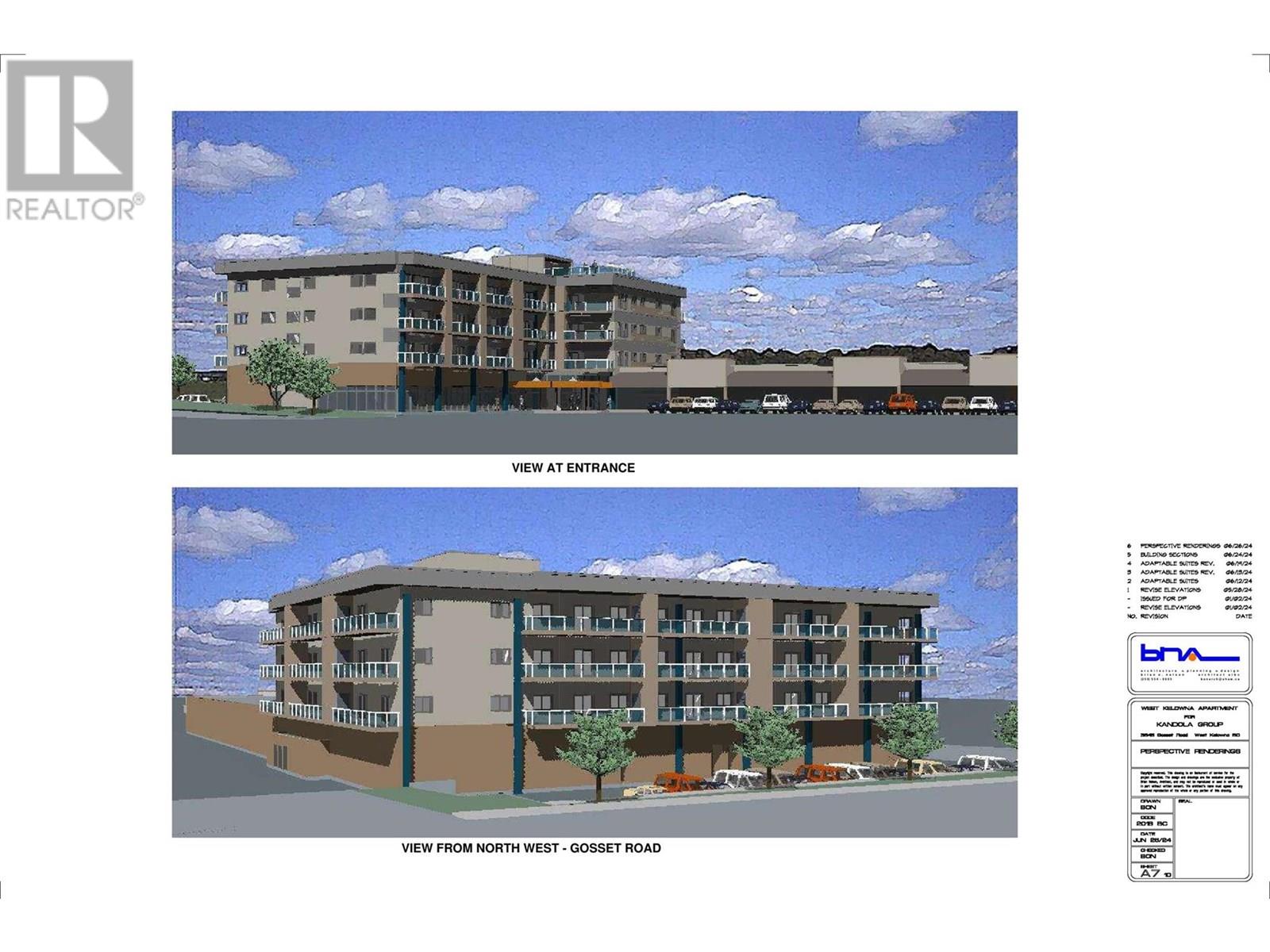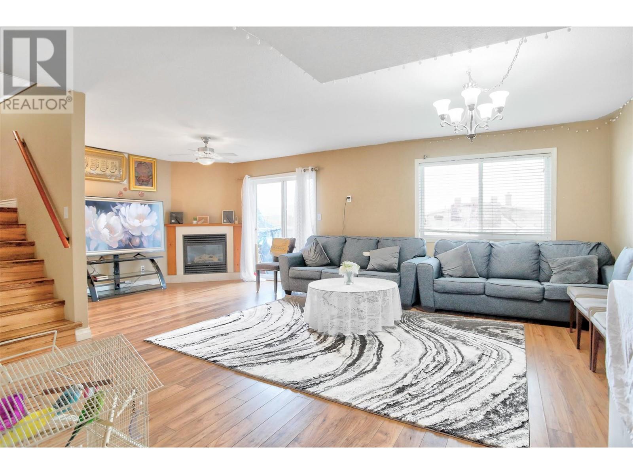145 Pierwyck Lo
Spruce Grove, Alberta
Spacious and unique Floor Plan for a FRONT DOUBLE ATTACHED GARAGE duplex. Everything you will look for in an ideal home for a growing family. Main floor is an open plan with large living room with a fireplace, a spacious Kitchen with ample cabinetry and a WALK-THROUGH PANTRY from the MUD ROOM. A spacious dining nook with a large window. Upstairs consist of a spacious Primary Bedroom with a 5 piece bathroom and a HUGE WALK IN CLOSET. Two more good sized bedrooms, a full bath, a LOFT and a laundry closet. A large deck with ample yard space for your kids to play. There is everything for everyone. There is a separate entrance to the basement. (id:60626)
Maxwell Polaris
144 Dufferin Street
Moncton, New Brunswick
Income Property | Heritage Features | Prime Downtown Location. Welcome to 144 Dufferin Street, a charming duplex that perfectly blends historic character with modern convenience. Live in style in the beautifully maintained front unit, while benefiting from a mortgage helper in the back unit. This spacious family home offers 4 bedrooms, plus a bonus attic space, ideal for a playroom, office, or creative studio. Located just a short walk to schools, parks, and all the amenities of downtown, this property offers the perfect urban lifestyle. The main floor features a formal dining room, an original woodwork fireplace surround, and stunning stained glass windows that add timeless character. Off the kitchen, enjoy your own sunroom leading to a fenced dog runperfect for pet lovers. Outside, mature trees, window boxes, and a private backyard add to the homes unique charm and story. Financials, full list of renovations, floor plans, and 3D walkthrough available in the supplements. (id:60626)
RE/MAX Avante
940 Glenwood Avenue Unit# 302
Kelowna, British Columbia
Top Floor Corner Unit. Vaulted Ceilings in living room and dining room, fireplace, very open and bright. Large primary bedroom with 4 pce ensuite and over size walk-in closet. Second bedroom is next to full bathroom and separate from primary bedroom. Kitchen has room for a table. Two wall air-conditioners. The club house has pool table and shuffleboard, TV, kitchen, guest suite, gym, out door BBQ area and gardening plots Just a short walk to nearby shops, restaurants and Capri Mall. Secured parking and workshop. (id:60626)
Coldwell Banker Horizon Realty
0 Highway 16
Queensport, Nova Scotia
Discover the perfect canvas for your dream retreat with this stunning 69 acres of vacant land, offering breathtaking views of the bay. Nestled in a serene, well-treed, this property provides both privacy and natural beauty, making it an ideal spot for your future home or getaway. Conveniently located, electrical services are readily available on the road, ensuring that you can easily connect your new sanctuary to modern amenities. Embrace the tranquillity of nature while enjoying the picturesque vistas that this remarkable property has to offer. Don't miss the opportunity to turn your vision into reality! (id:60626)
Del Mar Realty Inc.
45 Redden Avenue
New Minas, Nova Scotia
Welcome to 45 Redden Avenue, a home that offers quality construction and lots of greenspace in the heart of the Village of New Minas! This 5-bedroom two bath home is ideal for the growing family, with lots of living space and a large back yard for children or pets to enjoy. This property is comprised of two lots and includes nearly half an acre of mature woodlands located directly behind the home, which ensures continued privacy for the new owners. This spacious home features a ductless heat pump, forced air oil furnace, upgraded plumbing, brand-new electrical panel with breakers, and beautiful redwood cathedral ceilings. There is also an accessible bath and shower installed on the main floor for those who may have mobility issues. The open concept living and dinning rooms feature large windows to let in lots of natural light, and the separate family room offers direct access to the large deck that adorns the back of the home the perfect area for entertaining or for simply enjoying your morning coffee while you admire the beauty of the surrounding gardens. Complete with a large storage shed, the back yard offers a blank slate for the new owners to create their own natural oasis, while being within walking distance to the amenities of New Minas. The property also features a long, paved driveway and a low maintenance front yard consisting of stones and shrubs, creating a unique and welcoming curb appeal. This home is absolutely move in ready, so dont miss your chance and book your showing today! (id:60626)
Mackay Real Estate Ltd.
1021 - 15 James Finlay Way
Toronto, Ontario
Stunning Condo in a Prime Location!Enjoy modern living in this beautifully upgraded condo, complete with a spacious layout and a 50 sq. ft. balcony overlooking a peaceful garden terrace. The contemporary kitchen features granite countertops with an under-mount sink, stainless steel appliances, and a sleek backsplash.Elegant touches throughout include upgraded hardwood floors, custom baseboards, premium kitchen cabinetry, and refined ceiling finishes.Located just minutes from Wilson Metro Station, the new hospital, Hwy 401, shopping, public transit, parks, plazas, and restaurants this is the perfect mix of comfort and convenience. Book Your Showing with Confidence (id:60626)
RE/MAX Realty Services Inc.
631 36 St Sw
Edmonton, Alberta
Prepare to be impressed when you walk into this Jayman built Sonata model home! Immediately you'll notice the SOARING CEILINGS - ALMOST 12' TALL! The living space feels huge and there is cozy bench seating in front of your wall of windows! The kitchen boasts bright white cabinets and stainless appliances, while the dining area has a feature wall, modern lighting, and stylish railing. Upstairs the primary suite has a walk-in closet and 4-pc ensuite bath. Two more bedrooms, a full 4-pc bath, and upper level laundry complete this floor. TALL CEILINGS IN THE BASEMENT TOO?? Yep! This partly finished basement has the perfect rec area or theatre space! This home has curb appeal, air conditioning, is roughed in for solar, has a wonderful back deck w/ pergola, and a garage pad for parking! The Hills at Charlesworth is an INCREDIBLE COMMUNITY close to several amenities! Check out the sustainability plaza w/ community garden, skating ice ribbon, solar powered playground, nature area, walking paths, pond, and more! (id:60626)
Schmidt Realty Group Inc
14 Tuxedo Road
Square Pond, Newfoundland & Labrador
Charming Renovated Cottage/Year-Round Home on Private Pond – Fully Furnished Option Available This extensively renovated home combines modern comfort with cottage charm, perfect for year-round living or a seasonal escape. The open-concept layout features a redesigned kitchen with central island, coffee bar, updated cabinets, hardware, and countertops, plus a large walk-in pantry. The bright living room offers extra windows, a new exterior door, a tiled feature wall, and new light fixtures. The main bath boasts ceramic in-floor heating and a custom walk-in shower. The spacious primary bedroom includes a walk-in closet and oversized ensuite with a soaker tub and separate shower. Additional upgrades: new baseboard heaters, flooring, PEX plumbing, 200-amp service, and fresh ceilings (excluding the living room). Exterior highlights: circular driveway, reinforced foundation, insulated/ventilated crawl space, new eavestroughs, fresh paint, new decks, shed, and updated landscaping with perennial gardens, firepit, and outdoor lighting. A new well, pump, and concrete platform add year-round reliability. Enjoy all-season access to a private pond for skidooing, boating, swimming, and more. Bonus: Option to purchase fully furnished—including quality furniture, décor, kitchenware, and appliances. No property tax—just a $650 annual road fee. Don’t miss the opportunity to own this move-in-ready gem where comfort, style, and nature come together. (id:60626)
Sutton Group - Beatons Realty Ltd.
3450 Kettle Valley Road East Road
Rock Creek, British Columbia
Affordable home in Beautiful Kettle Valley. This home is warm and inviting. 3 Bed, 3 Bath with full unfinished basement. with separate entrance. Potentially could suite or add more bedrooms/rec room. Natural gas forced air heat. Beautiful gas fireplace between dining room and living room. Newly built secondary garage that doubles as a shop. Large fenced backyard ideal for kids and pets. This property is .5 acres and is on a school bus route. Close to golf, and outdoor recreation. Arena and curling rink only 10 min. away. The large garden area is perfect for the homesteader and mature trees for privacy. Don't miss out on this beautiful home, call your realtor today! (id:60626)
Century 21 Premier Properties Ltd.
2376 Ojibway Road
Kamloops, British Columbia
Welcome to your own slice of paradise on the shores of beautiful Paul Lake - just 10 minutes from Harper Mountain Ski Resort and a short 25-minute drive to Kamloops. Offered for the first time, this beloved A-frame home is full of character and ready to become your ultimate getaway or full-time lakeside residence. Set on a 0.55-acre lot, this charming home features with 4 bedrooms and 2 bathrooms, designed with a functional rancher-style main floor with a cozy loft, and walkout basement. Soak in the southern exposure from your expansive 14x30 deck, perfect for morning coffee, summer dinners, or just taking in the serene lake views. Some updates include: Brand new septic 2023, Roof 2016, newer laminate flrs on the main floor, exterior paint, duradek on deck replaced, wired for hot tub, 200amp panel. 49 year lease was just renewed and ends April 2072, annual lease payments are $6500 until 2027. Whether you're searching for a peaceful retreat or a year-round home with outdoor adventure at your doorstep, this waterfront treasure checks all the boxes. (id:60626)
RE/MAX Real Estate (Kamloops)
613 - 3091 Dufferin Street
Toronto, Ontario
A bright Unit In The Heart Of Toronto's mid-downtown. Amazing & Luxurious Treviso Condo. Owner Occupied 1 Bed + 1 Bath Unit with A Large Balcony Facing East. Upgraded Light Fixtures, Kitchen with Quartz Counter, S/S Appliances, Lots of Closets & Storage Space. Beautiful Floor To Ceiling Windows, And In-Suite Laundry with enough space. Steps to 24H TTC, Subway, Hwy 401, Park, Yorkdale Mall, School, Lawrence Sq Mall, Community Centre, Church.Many Restaurants, Offices, and supermarkets.15 Mins To Toronto Downtown, Airport, York University . World Class Amenities Including Outdoor Swimming Pool, Fitness Retreat, Lounge Room, BBQ, and many. (id:60626)
Nu Stream Realty (Toronto) Inc.
1873 Country Club Drive Unit# 2515
Kelowna, British Columbia
**LOCATION, LOCATION, LOCATION!** Top-floor 2-bedroom, 2-bathroom condo with two parking stalls and a view of the pool, this bright and cheerful unit is a rare find! Featuring a thoughtfully designed open-concept floor plan, the spacious layout separates both bedrooms with a central great room, offering privacy and functionality. The large kitchen boasts generous cabinetry & a counter-height breakfast bar, perfect for casual dining or entertaining. The primary bedroom includes a walk-through closets and a private four-piece ensuite, while the second bedroom &d bathroom provide ideal accommodation for guests, roommates, or a home office. This resort-style community offers top-notch amenities including a large kidney-shaped pool, hot tub and fully equipped fitness room, as well as secured underground parking. Unbeatable location right next to the University of British Columbia Okanagan, directly across from the Kelowna International Airport & just minutes to the new shopping village. You’re also surrounded by nature and recreation, with two premier golf courses Known as The Quail and The Bear as well as numerous scenic hiking trails just outside your door. Enjoy the convenience of city amenities while being nestled in the peaceful countryside, this is urban living with a tranquil twist. Whether you're looking for a full-time residence, a vacation getaway, or a smart investment for a student during the school year, this location has it all. Furniture can be included. (id:60626)
Realty One Real Estate Ltd
20822 96a Av Nw
Edmonton, Alberta
Welcome to the Heart of Webber Greens! This beautiful bi-level offers 4 spacious bedrooms, 3 full baths, and a double attached garage—all just minutes from schools, parks, ponds, public transit, Lewis Estates Golf Course, and major routes like the Henday and Whitemud. Step into a bright and open main floor layout, perfect for entertaining. The kitchen features espresso cabinetry to the ceiling, a solid-shelf walk-through pantry, stainless steel appliances, a functional island, and elegant countertops. Garden doors off the dining room lead to a beautiful wood deck overlooking lush greenery.Upstairs, you'll find a welcoming family room, a stunning primary suite with a luxurious ensuite and walk-in closet, plus one additional large bedroom and a 4-piece bath.The finished basement adds even more living space, including 2 additional bedrooms, a rec room for movie nights or game days, and loads of storage throughout. (id:60626)
Royal LePage Noralta Real Estate
12 Chester Street
St. Thomas, Ontario
Welcome to 12 Chester Street, a rare and inspiring property in the heart of St. Thomas. Originally built in 1890 as a church, this unique structure blends historic charm with the flexibility and space todays buyers and investors are seeking. Spanning approximately 2,192 square feet on the main and 1700 on the lower levels, the building offers nearly 3900 square feet of total living space. The main floor features a large great room with soaring ceilings and abundant natural light, a welcoming foyer, two 2-piece bathrooms, and a spacious office ideal for remote work or creative use. The lower level is fully equipped for residential living, with a full eat-in kitchen, dining area, living space, primary bathroom, laundry room, and bedroom quarters. Its a comfortable layout that suits a variety of living or rental scenarios. Zoned R3, this property presents exciting potential for conversion into a triplex. There is also a possibility for the construction of a large garage with an additional dwelling unit above offering further options for added living space or rental income, and parking for 10 cars. Set on just over half an acre and located close to local amenities, parks, and schools, this property combines historic character with modern opportunity. Whether you're looking to invest, redevelop, or settle into a truly one-of-a-kind space, 12 Chester Street offers a canvas full of possibility. Explore the potential! This is a property that invites your imagination. Roof replaced 2023 (id:60626)
RE/MAX Centre City Realty Inc.
44 Crescent Drive
Avonlea, Saskatchewan
Welcome to 44 Crescent Drive, located in the desirable town of Avonlea, a town that brings to life the balance that we all seek. This beautiful bungalow has 5 bedrooms, 3 bathrooms (and 1 fireplace!) 1548 sq. ft. house features open concept living, dining, & kitchen areas with gorgeous vaulted ceilings. You'll love living in this upscale space with laminate floors throughout, beautiful light fixtures, a stylish kitchen island, and a stone gas fireplace that is the magnificent centrepiece of this open concept design. The kitchen boasts ample cabinetry, beautiful countertops, a tiled backsplash, & stainless steel appliances. You will also encounter on the main level a 4 piece bathroom as well as the convenient main-floor laundry & extra storage. Three of the five bedrooms are located on this main level. The master bedroom features a contemporary 4-piece ensuite bathroom, with an oversized tiled glass shower. The fully-developed & spacious basement features an ICF foundation and airy ceilings. The basement offers a sizeable recreation room, a 4-piece bathroom and 2 bedrooms. Rounding out the downstairs level is the mechanical and storage room. This home also comes equipped with central air conditioning, HRV system, sump pump, high efficiency furnace, owned water heater and massive heated garage. (id:60626)
Global Direct Realty Inc.
17 Moreau Drive
Charlottetown, Prince Edward Island
Prime Charlottetown location with scenic water views. This five-bedroom, two-bathroom home is bright and welcoming. Main floor includes living room, a spacious kitchen/dining area with patio doors leading to a newly constructed deck. Perfect place to sit out and enjoy the amazing water views. A well-appointed primary bedroom, and a second bedroom and full bathroom. The lower level, has been freshly painted, and includes recreation room, three well sized bedrooms, laundry, and storage. A 1.5 wired garage completes this centrally located home with stunning water views. Perfectly place on a lovely corner lot. Walking distance to schools, park and shopping. (id:60626)
Century 21 Colonial Realty Inc
401 Main Street
Bienfait, Saskatchewan
DOMO GAS BAR . BUILT IN 2008. GAS STATION WITH A C-STORE. LOCATED JUST 15 MIN FROM ESTVAN ON HW 18 IN THE TOWN OF BEINFAIT SASK.THE 2ND FLOOR HAS A 2 BDRM SUITE FOR THE OWNER/MANAGER. DIRECT ACCESS FROM INSIDE OR OUTSIDE. THERE ARE 2 EXTRA ROOMS UPSTAIRS THAT CAN BE RENTED OUT FOR ADDITIONAL INCOME. SEPARATE WASHROOMS. PLS CALL L/A TO ARRANGE ALL SHOWINGS. (id:60626)
Homelife Crawford Realty
16044b Twp Rd 682
Plamondon, Alberta
REDUCED IN PRICE! Tucked away in the scenic Plamondon Bay area and just minutes from town, this inviting lakefront home offers a unique blend of comfort and potential. Built in 1989, it features a walk-out basement that opens up to a stunning view of the lake, with a spacious upper deck and a covered lower area—ideal for a hot tub or outdoor kitchen setup. Inside, you’ll find three bedrooms and two full bathrooms on the main floor, with two additional den spaces in the basement that could easily be converted into legal bedrooms. The basement also includes two more full bathrooms, a cozy movie room, and plumbing in place for a kitchenette—making it a great candidate for a rental suite or lakefront Airbnb. The home has had a substantial refresh, including new trim, hardware, freshly painted doors, cabinetry, and walls. The basement boasts new flooring and stylish touches like shiplap and barnwood feature walls. Appliances have been updated as well, including the dishwasher, washer, and dryer. Each level has its own gas fireplace for year-round comfort. You’ll also enjoy a high producing well (30 igpm), a 2500-gallon septic tank, two storage sheds for all your lake gear, and a 28x24 insulated garage. The basement is about 90% finished—with the ceiling and final touches ongoing. Take a spin through the 3D tour to get the full feel of what this lakeside gem has to offer! (id:60626)
People 1st Realty
607 - 1328 Birchmount Road
Toronto, Ontario
Excellent V.H.L. build fabulous property in great desirable location*One of best condos in Scarborough*This could be perfect home for a single, couple, young family or downsizer*Spacious one bed condo with 9' ceiling in only 10 years old building*Open Concept*Unobstructed views*Fully renovated with quality*Upgraded lighting throughout*Bright and airy with floor-to-ceiling windows*21'X 7'privatebalcony with cool north view*Ensuite laundry*Modern kitchen with all stainless steel appliances, stainless steel sink, stylist quartz counter top, beautiful ceramic backsplash, tons of kitchen cabinet*Quite big space for dining area*Specious proper living area*Part of living room can be used as home office*Walk out to balcony*Good size primary bedroom with 10' length closet and big picture window*Washroom with modern fittings and toilet*One underground parking spot*Owned Locker In A Locker Room(Not in Cage, In the building only 8 locker in the locker room. worth 20K)*Super convenient bustling neighbourhood with shops, cafes, restaurants, parks, and schools just a few minutes away*Playground in the complex*Ample Visitors parking*Amenities include indoor pool, hot tub, gym, bbq terrace, party room, guest suite*24/7concierge and Security System*Ttc at the door, Hwy 401,GO stations, future Eglinton LRT, Kennedy and Warden subway station very close, easy commute to downtown and other part of the city*Costco, Walmart, Scarborough town centre, all Big box stores, banks, gas station, place of worship, Canadian and ethnic grocery stores, hospital are nearby* Family friendly, vibrant, contemporary, urban property*Make this your home today and enjoy ! (id:60626)
Homelife/miracle Realty Ltd
3645 Gosset Road Unit# 204
West Kelowna, British Columbia
Contact your Realtor to be registered for PRE SALES!! Proposed 4 Storey 39 unit - Bachelor, 1 & 2 Bedroom Condominium building planned to begin construction Spring of 2025. Proposed rezoning with WFN Council to include Short Term Rentals (TBD by Jun 2025) Developer is expecting completion June/July 2026 (id:60626)
RE/MAX Kelowna
95 Eckhardt Avenue Unit# 203
Penticton, British Columbia
Great value on this well maintained, centrally located specious Townhome close to Main Street, opposite Penticton Secondary School, walking distance to restaurants, parks, Public Library, Farmers Market, etc. Perfect for a First Time Home Buyers, investors, or a group of friends wanting to buy together (why rent when you can pay your own mortgage)? Lovely mountain views, numerous renovation in the unit and the complex itself. New Roof May 2023. Measurements to be verified if important. Taken from iGuide (attached) ALL IN ALL, AMAZING LOCATION AND AMAZING VALUE. (id:60626)
Royal LePage Kelowna
528 - 3220 William Coltson Avenue
Oakville, Ontario
Step into this Luxurious 1 Bedroom + 1 Bathroom Condo Unit, offering 617SF stylish living including balcony. Featuring sleek laminate flooring throughout, a spacious walk-in closet, and a bright open-concept layout. Whether you're a first time buyer or investor, This space offers comfort, simplicity & style, With Floor To Ceiling Windows and Kitchen With High-end Stainless Steel Appliances, This Condo Offers Easy Access To grocery Stores, retail Stores, Restaurants, Parks, And Shopping Areas. Close to Oakville Trafalgar Memorial Hospital, Go Bus Station, Hwy407/401/403/QEW, Minutes Drive To Sheridan College and UTM Campus. (id:60626)
RE/MAX Realtron Real Realty Team
319 - 350 Wellington Street W
Toronto, Ontario
Welcome to Soho Metropolitan Residence nestled in Toronto's Entertainment District. A spacious layout, full size appliances, large breakfast bar and an abundance of natural light. Residents at this boutique condo gain exclusive access to the Soho Hotel gym with state-of-the-art equipment, towel service, steam rooms, indoor swimming pool and hot tub. Room service, house-keeping and dry cleaning are also available. Super private, secure and quiet building with 24 hour concierge, all utilities included in maintenance fee and a 100% walk score. Easy access to vibrant Restaurants, Dog Park, Tiff, Theatres, The Well, Rogers Centre, minutes from the subway station, quick access to the highway and PATH. Great option for Pied-A-Terre! (id:60626)
Harvey Kalles Real Estate Ltd.
1712 - 1455 Celebration Drive
Pickering, Ontario
Universal City Tower 2 Condo Suite! Conveniently located near Pickering Town Center, GO Station & Highway 401. Spacious And Functional Open Concept 1 Bedroom + 1 Den With 2 Washrooms (660sqft Unit + 171sqft Ovesized Balcony). Kitchen With Quartz Counters And Stainless Steel Appliances. Walk Out To Oversize Balcony. Laminate Floors Throughout. Amenities Includes: 24 Hour Concierge, Lounge, Yoga Room, Fitness Room, Billiard Room, Outdoor Pool and more. Close To Pickering Casino Resort & Frenchman's Bay! (id:60626)
Century 21 Innovative Realty Inc.

