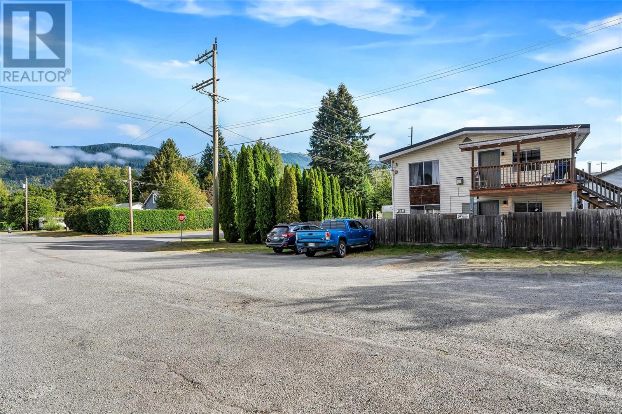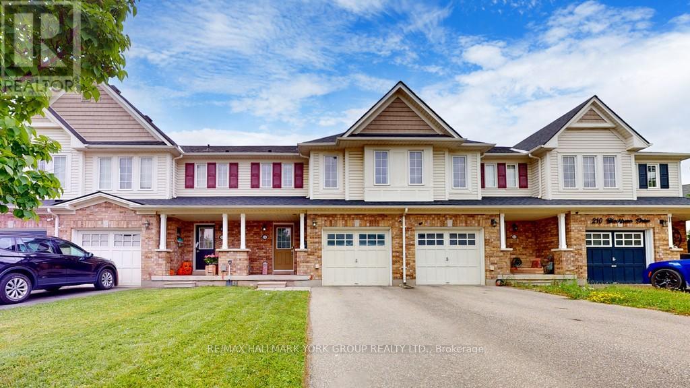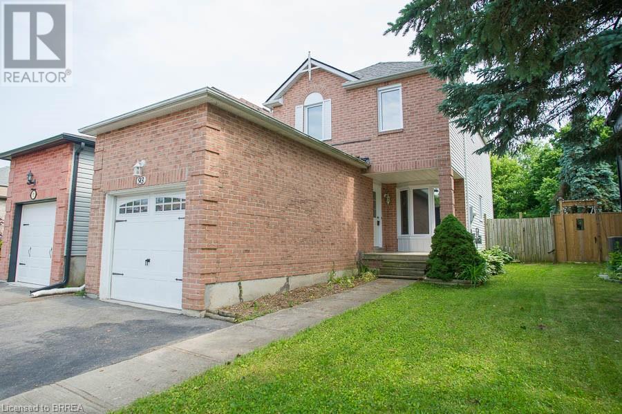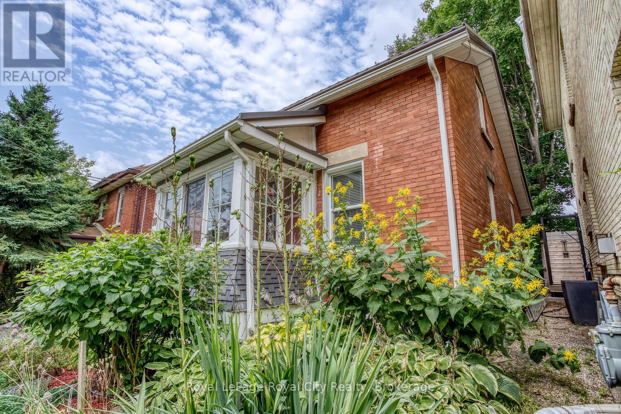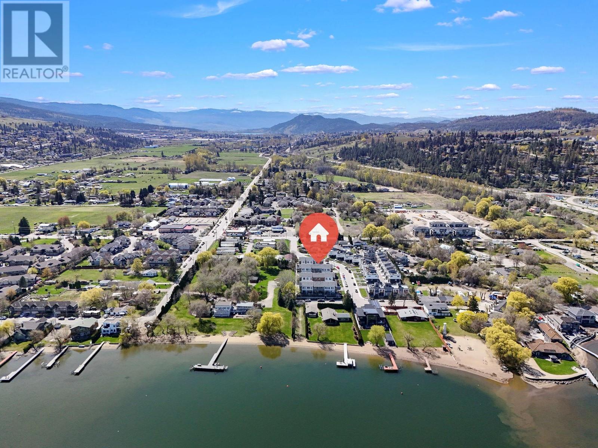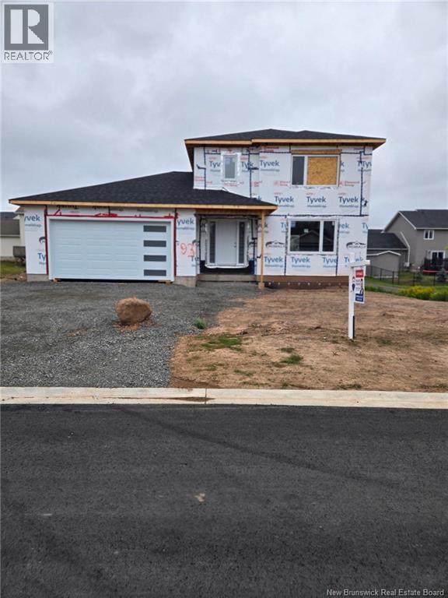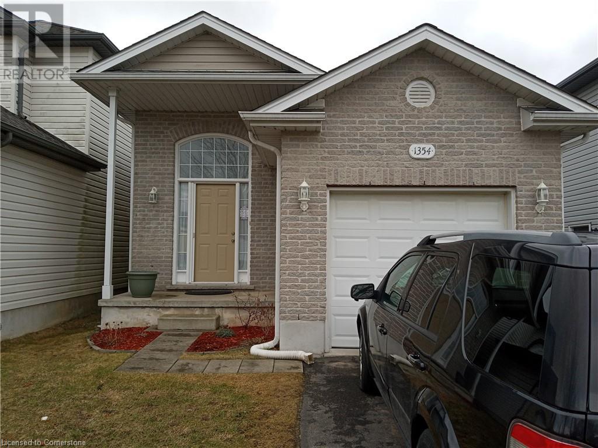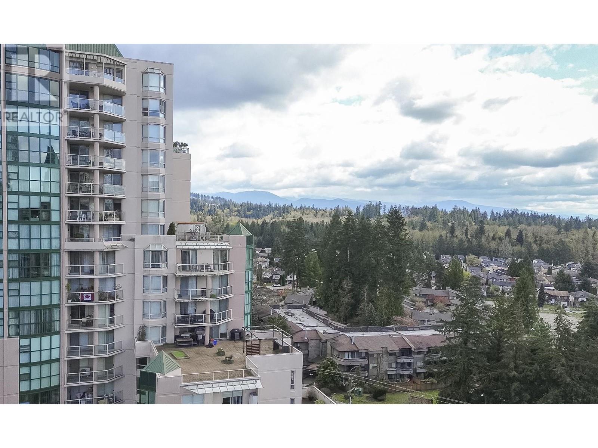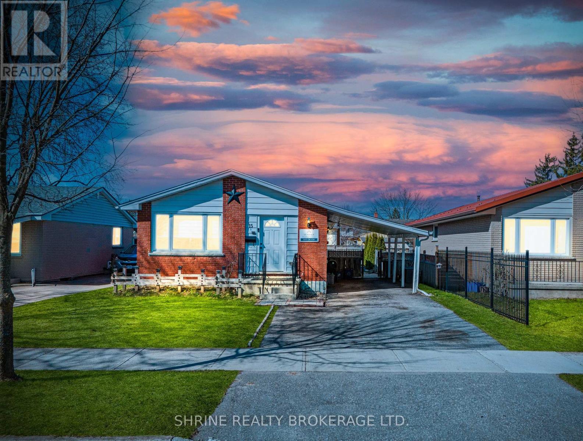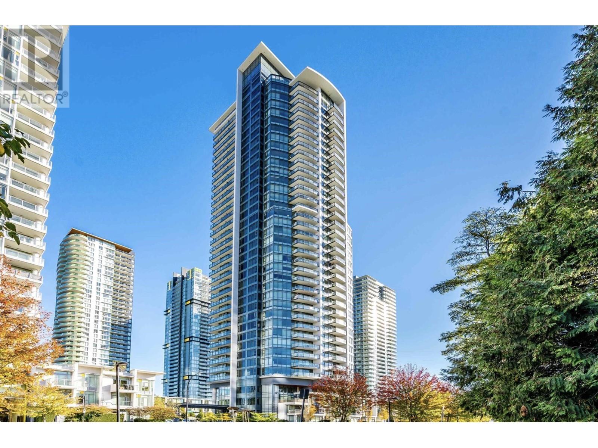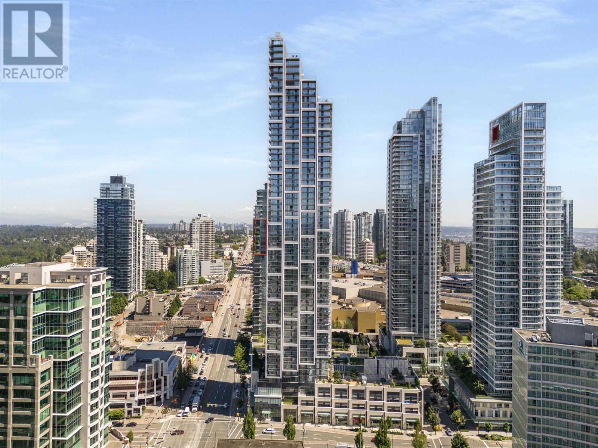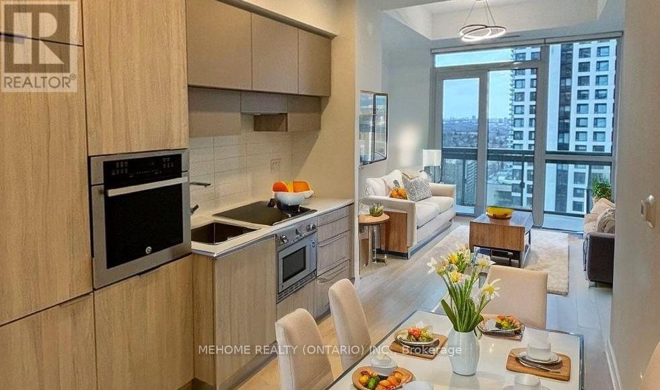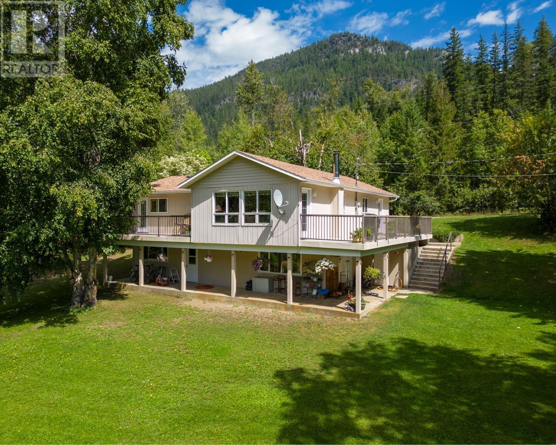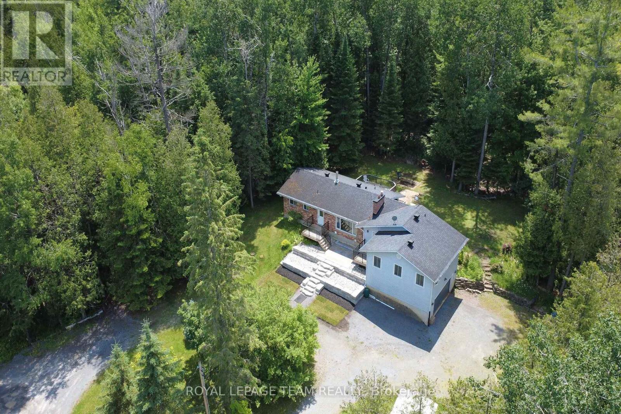38 Cowichan Ave
Lake Cowichan, British Columbia
Come and explore this spacious home featuring 6 bedrooms and 3 bathrooms, divided into two full 3-bedroom suites. Each level boasts a functional semi-open floor plan with eat-in kitchens, large living rooms with propane fireplaces, updated full bathrooms, and generously sized bedrooms. Both floors have their own separate laundry facilities for added convenience. The upper suite also includes an extra den or storage space and a master bedroom with an ensuite. Additional features include fully fenced front and back yards, offering each occupant their own private greenspace with gated access, RV/boat parking, and separate hydro meters. Situated in a desirable and friendly neighborhood, this home is just minutes from town, schools, parks, lake access, and all amenities. Positioned on a large corner lot with mountain views and plenty of privacy, this property is ideal for investors or a blended multigenerational family. With an affordable price and room for two families, this opportunity won’t last long! (id:60626)
Pemberton Holmes Ltd. (Dun)
214 Blackburn Drive
Brantford, Ontario
Welcome To 214 Blackburn Dr., Your New Home In Brantford's Sought-After West End! Nestled In A Quiet, Family-Friendly Neighborhood, This Move-In-Ready Gem Offers 3 Spacious Bedrooms, Including A Master Suite With An Ensuite, And 2.5 Bathrooms. The Convenience Of Bedroom-Level Laundry And Direct Access From The Single-Car Garage Adds To The Home's Appeal. The Unfinished Basement Invites You To Use Your Creative Mind To Transform It Into Your Own Cozy Escape.Built In 2008, This Home Requires Minimal Updates, Allowing You To Make It Your Own With Ease. Upgrades Include A Fully Enclosed Rear Fence, A Tankless Hot Water System, And Low POTL Fees Of Just $77 Per Month. Located Close To Schools, Shopping, And Amenities, This Home Offers Everything You Need Within Reach.For Nature Lovers And Outdoor Enthusiasts, Hickory Park And Wyndfield West Park Are Just A Short Walk Away. These Beautiful Parks Provide The Perfect Spots For Relaxation And Recreation. Whether You're Looking To Enjoy A Picnic, Take A Peaceful Stroll, Or Let The Kids Play, Both Parks Offer Serene Escapes Amidst The Bustling Community. With Scenic Trails And Green Spaces, Hickory Park And Wyndfield West Park Are Ideal Places To Unwind And Connect With Nature. This Truly Is The Perfect Place To Call Home! (id:60626)
RE/MAX Hallmark York Group Realty Ltd.
93 D'aubigny Road
Brantford, Ontario
Step into effortless living at 93 D’Aubigny Road, where every inch of this stunning home has been thoughtfully updated—all that’s left for you to do is move in and enjoy! Nestled in the sought-after West Brant neighbourhood and backing onto the serene D’Aubigny Creek Wetlands, Donegal Park, and the CN rail trail, this home offers the perfect blend of modern living and natural beauty. This freshly renovated 3-bedroom, 2.5-bathroom home boasts an inviting layout with brand-new triple-pane windows and doors (2023) flooding the home with natural light. Entering the home you will immediately notice an updated front foyer, a stylish powder room, and a convenient laundry room. A bright open-concept kitchen and dining area with brand-new cabinetry and finishes (2024) are located right off the main foyer. The large living room, anchored by a cozy gas fireplace (2023), flows seamlessly to your spacious dining room and private backyard oasis—fully fenced with a large deck perfect for relaxing or entertaining. Upstairs, you’ll find a spacious primary suite with an updated 4-piece ensuite, and double closets. 2 more large bedrooms and a second beautifully remodelled 4-piece bathroom complete this level —all with new flooring and fresh paint throughout (2024). The unfinished basement offers endless possibilities—home gym, rec room, or extra storage—with a cold room already in place. Located just minutes from the 403, Brantford Airport, Mount Pleasant, schools, shopping, and countless trails, this home is perfect for commuters, families, and outdoor lovers. Key Upgrades Include: Roof shingles (2023), gas fireplace (2023), triple-pane windows & doors (2023), all new kitchen & bathrooms (2024), and new flooring & paint throughout (2024). This is the one you’ve been waiting for—a completely turnkey home in a peaceful, nature-filled setting. Don’t miss your chance to make it yours! (id:60626)
Revel Realty Inc
93 D'aubigny Road
Brantford, Ontario
Step into effortless living at 93 D'Aubigny Road, where every inch of this stunning home has been thoughtfully updated all thats left for you to do is move in and enjoy! Nestled in the sought-after West Brant neighbourhood and backing onto the serene D'Aubigny Creek Wetlands, Donegal Park, and the CN rail trail, this home offers the perfect blend of modern living and natural beauty. This freshly renovated3-bedroom, 2.5-bathroom home boasts an inviting layout with brand-new triple-pane windows and doors (2023) flooding the home with natural light. Entering the home you will immediately notice an updated front foyer, a stylish powder room, and a convenient laundry room. A bright open-concept kitchen and dining area with brand-new cabinetry and finishes (2024) are located right off the main foyer. The large living room, anchored by a cozy gas fireplace (2023), flows seamlessly to your spacious dining room and private backyard oasis fully fenced with a large deck perfect for relaxing or entertaining. Upstairs, you'll find a spacious primary suite with an updated 4-piece ensuite, and double closets. 2 more large bedrooms and a second beautifully remodelled 4-piece bathroom complete this level all with new flooring and fresh paint throughout (2024). The unfinished basement offers endless possibilities home-gym, rec room, or extra storage with a cold room already in place.Located just minutes from the 403, Brantford Airport, Mount Pleasant, schools, shopping, and countless trails, this home is perfect for commuters, families, and outdoor lovers. Key Upgrades Include: Roof shingles (2023), gas fireplace (2023), triple-pane windows & doors (2023), all new kitchen & bathrooms (2024), new flooring & paint throughout (2024). This is the one you've been waiting for a completely turn-key home in a peaceful, nature-filled setting. Dont miss your chance to make it yours! (id:60626)
Revel Realty Inc.
23 Parkview Avenue
Meaford, Ontario
POWER OF SALE.A unique opportunity! This raised bungalow is located on a quiet cut de sac within walking distance to Schools, Downtown and Beautiful Joe Park. Featuring three bedrooms, large main floor Family Room on the main level. Outside within the full fenced yard to a deck for a dip in the in-ground pool . Separate entrance to 2 bedrooms plus Rec room018. Bring your imagination to create the perfect In-law suite or recreation area in the lower level . (id:60626)
Royal LePage Rcr Realty
10 Pearl Street
Guelph, Ontario
If you enjoy walking to work, OR walking to meet friends for a coffee/Pub, OR walking to catch the GO, then this home is for you!!! In just under 15 mins, you are in downtown Guelph. Located in a tight knit and coveted pocket of downtown Guelph, this detached, low maintenance home is surrounded by larger historic homes and a forest of trees. When you're not out enjoying downtown, Joseph Wolfond Park, Goldie Mill Park, or the serene trails nearby....you can still soak in the outdoors in the serenity of your own private backyard. Even on rainy days you can enjoy nature on your covered back porch or enclosed front porch. This charming 1.5-storey gem has a bright and spacious main floor including a main floor bedroom. You'll undoubtedly enjoy the solid brick charm and hardwood flooring. And you seriously needn't worry about mechanicals; the electrical, plumbing, windows, metal roof, furnace, and a/c have ALL BEEN UPDATED! Maintaining #10 Pearl is a breeze as you can lock up and go. Without grass, the yard takes care of itself, and come winter shoveling is almost unnecessary. Additionally, year-round street parking offers convenience for you and your visitors alike. Don't miss this rare opportunity to own a piece of Guelphs sought-after downtown! (id:60626)
Royal LePage Royal City Realty
3 Pottle Lane
Ajax, Ontario
Townhouse in a convenient location with an excellent opportunity for first-time home buyers & investors. Enjoy this 9-foot-high ceiling, open concept, and functional layout. The kitchen offers entertainment and comfort for family and friends, with ample storage to tuck away holiday decorations. With a W/O cozy Balcony, it's perfect for BBQ Lovers. Close To Go Station, Public Transit, Hospital, Shopping, Highway 401 & 412. Minutes to the Waterfront Trail, the Park & the new casino. (id:60626)
Right At Home Realty
11581 Rogers Road Unit# 403
Lake Country, British Columbia
A Must See. This 2 bedroom 2.5 bathroom townhome in Lake Country BC shows 10/10. Bright, open main floor with modern interior. Quartz countertops w/ island, stainless steel appliances, upgraded GAS range. Custom paint and pantry/cabinet. Finished powder room on main with large vanity. Upgraded Dimmer switches throughout. 2 large bedrooms upstairs. Ensuite with dual sinks and shower and walk-in closet. Main bath has a bathtub. 2 outdoor living spaces with large, south facing deck to enjoy those Okanagan summers, balcony off the front with a natural gas BBQ hookup and plenty of space for seating as it gets more shade throughout the day. Double car tandem garage with plenty of room for all of your toys plus visitor parking spaces and plenty of road parking. Lake Access? Less than 100 steps from the front door to Wood Lake- live the Okanagan Lifestyle. Jump on the Rail Trail and bike around Okanagan Lake right back to your front door. Close to restaurants, shopping, beaches and recreation. Investor? Snow Bird? Family? Working professional? Looking for a Vacation Property? make an appt. today! Lake Country is one of the fastest growing communities, get into the market NOW. School bus for elementary school. 15 mins to UBCO and Kelowna International Airport. Turtle Bay Marina within walking distance. Easily access Big White or Silver Star. (id:60626)
Royal LePage Kelowna
6 7435 Morrow Road, Agassiz
Agassiz, British Columbia
Located in the heart of Agassiz, this beautifully maintained 3 bed, 3 bath townhome offers the perfect blend of small town charm and modern comfort, space, and a peaceful lifestyle. Well kept, family friendly complex, this bright and spacious home comes equipped with a brand-new A/C system and features an open-concept main floor with large windows, a stylish kitchen with stainless steel appliances and quartz counters, MASTER ON THE MAIN with upgraded flooring. You'll love the private, fully fenced backyard ideal for relaxing, gardening, or BBQs. Spacious rec room and double garage with enough space to park two vehicles on the driveway!! Located just minutes from schools, parks, shops, and only a short drive to Harrison Hot Springs. (id:60626)
Century 21 Creekside Realty (Luckakuck)
93 Melbourne Crescent
Moncton, New Brunswick
FIRST TIME HOME BUYER REBATE FOR NEW CONSTRUCTION!Step into this beautifully designed home showcasing upscale finishes and modern comforts throughout.From the moment you enter, youll appreciate the warm,open-concept living space featuring wide-plank hardwood flooring,stylish shiplap fireplace,and an abundance of natural light that fills the room.The heart of the home is the chef-inspired kitchen complete with sleek white cabinetry, quartz countertops, designer backsplash, and a spacious island perfect for entertaining.This home also offers a beautifully appointed powder room with contemporary fixtures and tile flooring that continues the homes crisp, modern aesthetic.One of the standout features of this property is the separate in-law suite, offering ideal flexibility for multi-generational living, guests, or potential rental income.This home combines thoughtful design with premium finishes offering both beauty and functionality in one of the areas most desirable locations.Topsoil/seed landscaping and paved driveway done as favour only, hold no warranty and no holdbacks. 10-year Atlantic Home Warranty to Buyer on closing, NB Power rebate to builder. Vendor is related to the Realtor(r) licensed in province of NB.Measurements for room sizes are to be verified by Buyers. Photos are sample from past build and interior finishes will vary.Dont miss your chance to own this stunning home at 93 Melbourne Crescent. Contact today for your private viewing! (id:60626)
RE/MAX Avante
1354 Aspenridge Crescent
London, Ontario
Welcome to this beautifully maintained Raised Ranch in one of London's most sought- after neighborhoods! With a family-friendly layout. This home offers a warm and inviting atmosphere. The heart of the home is the open concept living room and dining room. All rooms have been updated. The main floor has three bedrooms and a full bathroom. The Master bedroom has walk out deck updated (2023) to a fully fenced in yard. The lower level features a large family room, 2nd bathroom with a shower and new flooring (updated in 2025) and then a few steps to a large room that could be used as a gym or future kitchen for a granny flat. Ruffin done for a 4th bedroom with a window. Other updates include roof 2016. New Inducer Moter in furnace Dec 2022. Air Condition Motor July 2020. Conveniently located on bus route to Fansawe college or Western University. Within walking distance to Parks, Schools and Shopping centres, could easily be made into rental property. Call this gem your own! (id:60626)
Comfree
605 1190 Pipeline Road
Coquitlam, British Columbia
Updated and spacious 2-bedroom, 2-bathroom unit in a quality Bosa-built concrete building, offering 1,091 SF of living space plus a large 117 SF balcony with stunning views. This bright, southeast-facing home features floor-to-ceiling windows, gas fireplace, updated flooring and paint, and newer stainless steel appliances (fridge, stove, microwave). The kitchen is functional and inviting, with white cabinetry, tile flooring, a sunshine ceiling, and a cozy breakfast nook with a pocket door for added privacy. Enjoy full building amenities such as an indoor pool, hot tub, sauna, gym, lounge, and racquetball court. All within walking distance to Coquitlam Centre, SkyTrain, Lafarge Lake, parks, and schools. A beautifully maintained, move-in ready home in an unbeatable location! (id:60626)
Royal Pacific Realty Corp.
15 Garland Crescent
London, Ontario
Stylish 3+1 Bedroom Bungalow with Income Potential and Prime Location! Step into this beautifully updated bungalow featuring a bright, open-concept layout and a host of modern upgrades. The main level boasts new laminate flooring, a sleek, renovated kitchen with ample counter space and cabinetry, and fresh paint throughout making it completely move-in ready. The spacious living and dining area is perfect for hosting or relaxing, while the private side entrance leads to a fully finished basement complete with a kitchen, bedroom, and living space ideal for in-laws, guests, or potential rental income. Located in a family-friendly, high-demand neighborhood, this home is just steps away from Argyle Mall, a public school, and a local park. Plus, its less than 5 km from Fanshawe Colleges main campus, making it an excellent choice for students, first-time buyers, or investors. This is the perfect opportunity to own a versatile home in a convenient and connected location! (id:60626)
Shrine Realty Brokerage Ltd.
3002 4900 Lennox Lane
Burnaby, British Columbia
Well-designed 1 Bed + Den home by renowned Intergulf offers a smart and functional layout. The gourmet kitchen features high-end appliances, a gas range, and quartz countertops. A spacious den can easily convert into a second bedroom. Exceptional amenities include a fitness center, sauna, hot tub, indoor lounge, and a rooftop terrace with breathtaking panoramic views of Metrotown and Vancouver. Located in the heart of Metrotown, this vibrant neighborhood offers ultimate convenience with easy access to transit, shopping, schools, services, restaurants, and cafes. Bonsor Park and Recreation Centre are just across the street, and the SkyTrain station and Metrotown Mall are only steps away. One parking and two lockers included. Open House Jun.1 (Sun) 2-4pm. (id:60626)
RE/MAX Crest Realty
Sutton Group-West Coast Realty
27 Admiral Crescent
Essa, Ontario
Stunning end-unit townhome, fully move-in ready! The main floor boasts an open-concept layout with bright and spacious living areas. Enjoy an eat-in kitchen complete with stainless steel appliances, a stylish mosaic glass tile backsplash, and walkout access to a fenced yard and deckperfect for outdoor relaxation. Convenient inside entry from the garage with room for storage. Upstairs, find 4 bedrooms, including a primary suite with a full ensuite bathroom. The finished basement offers a massive rec room with a cozy fireplace, a dedicated laundry room, and ample storage space for all your needs. This home is located minutes from all amenities such as shopping, schools, trails, recreation centre and minutes drive to Base Borden, Alliston and Barrie. (id:60626)
Keller Williams Experience Realty
27 Admiral Crescent
Angus, Ontario
Stunning end-unit townhome, fully move-in ready! The main floor boasts an open-concept layout with bright and spacious living areas. Enjoy an eat-in kitchen complete with stainless steel appliances, a stylish mosaic glass tile backsplash, and walkout access to a fenced yard and deckperfect for outdoor relaxation. Convenient inside entry from the garage with room for storage. Upstairs, find 4 bedrooms, including a primary suite with a full ensuite bathroom. The finished basement offers a massive rec room with a cozy fireplace, a dedicated laundry room, and ample storage space for all your needs. This home is located minutes from all amenities such as shopping, schools, trails, recreation centre and minutes drive to Base Borden, Alliston and Barrie. (id:60626)
Keller Williams Experience Realty Brokerage
2801 6000 Mckay Avenue
Burnaby, British Columbia
Welcome to Station Square 6 - the Grand Finale of a landmark Metrotown community. This Air-Conditioned 1 bed, 1 bath home offers sleek modern finishes, wide plank hardwood floors, built-in Miele appliances, and floor-to-ceiling windows showcasing panoramic City, Deer Lake and Mount Baker views. Unit faces SouthEast so you wake up to beautiful sunrises. The building features 24hr concierge, 4 high-speed elevators, gym, yoga studio, infrared sauna, rooftop terrace with BBQs, guest suite and party lounge. Live steps from Metropolis at Metrotown, Crystal Mall, SkyTrain, Central Park, Bonsor Rec Centre, top restaurants, and shops. Includes 1 parking and 1 locker. A perfect blend of luxury, lifestyle, and location. (id:60626)
Team 3000 Realty Ltd.
14620 104 Av Nw
Edmonton, Alberta
This exquisite Grovenor home is a ONE-OF-A-KIND beauty! Uniquely designed and substantially remodeled for the professional couple and entertainer in mind. From is stunning landscaping, stone pathways, vinyl fencing, RV/trailer pad parking, oversized incredible 28x23 insulated garage with a second level mezzanine for storage the exterior elements of this property will blow you away. Inside the masterful quality craftsmanship and design will make you adore this homes quaint charm. Vaulted ceilings in dining room, stunning kitchen, cozy living space, rear main floor family room perfect for relaxing. Private upstairs owners suite is an oasis with its rooftop patio and large ensuite bathroom. Basement is great for guests or small family with option for second bedroom, 3pc bathroom and large storage closet. This property is just spectacular for the right buyer! Just minutes from downtown, river valley, West block complex. The location is amazing! (id:60626)
2% Realty Pro
2101 - 39 Roehampton Avenue
Toronto, Ontario
Discover Urban Elegance At E2 Condo, Perfectly Positioned At Yonge & Eglinton. This 635 Sq.Ft 1 Bed + Den Suite Boasts 9-Ft Ceilings, Premium Neutral Finishes, A Sleek Kitchen With Quartz Counters And Integrated Stainless Appliances, Two Baths And A 102 Sq.Ft East Facing WalkOut Balcony. Enjoy Seamless Underground Access To The Yonge & Eglinton Subway, Crosstown LRT, World Class Shops, Restaurants, Parks And Entertainment. Every Convenience Awaits 24 Hour Concierge Service, A State Of The Art Fitness Centre, Pet Spa, Outdoor Terrace With BBQ Stations, Cinema Style Theatre, Indoor Kids Playground And Private PATH-Style Connection To Shops And Transit. Book Your Private Viewing Today! (id:60626)
Mehome Realty (Ontario) Inc.
569 Emerald Street
Clarence-Rockland, Ontario
Welcome to 569 Emerald Street in Rockland. Pride of ownership reigns supreme in this well maintained home located in the prestigious Morris Village. Features include: 3 bedrooms with large closets, 3 bathrooms (1 being an ensuite), open concept Kitchen/Dining/Living area, finished basement with cozy gas fireplace, and bar for entertaining. A large deck and walk out basement in the fully fenced back yard is ready to entertain this the summer with the included gazebo and gas BBQ. Too many amazing features to list. Call today for your own personal tour. (id:60626)
Exit Realty Matrix
467 Meadow Creek Road
Meadow Creek, British Columbia
Tucked away in Meadow Creek, just 30 minutes north of Kaslo, BC, this rural retreat offers the perfect balance of comfort, space, and self-sufficiency. Set on 5 peaceful acres, the 3-bedroom, 2-bathroom home includes over 1,000 sq ft of outdoor living across a patio, porch, and balcony—ideal for those who love to spend time outside. A large, in-floor heated shop provides plenty of room for storage, projects, or hobbies, while additional features like a chicken coop, fenced garden, and outbuildings support a sustainable, land-connected lifestyle. Surrounded by natural beauty and located between Kootenay Lake and Duncan Lake, this is a place where outdoor adventure and rural tranquility go hand in hand. (id:60626)
Fair Realty (Kaslo)
2908 Jonas Way
Chemainus, British Columbia
Discover a welcoming half duplex, offering a comfortable layout on a quiet road in a quaint neighborhood. This home features a beautiful kitchen with quartz countertops, a dining room, three bedrooms, and a den/office. Stay cool in the summer with a brand-new heat pump for year-round comfort. Step outside to a backyard that’s great for kids to play or unwind, with plenty of garden area for those with a green thumb. Just a short walk away from the downtown Chemainus core, the scenic Trans Canada Trail, and a community playground, this home is the perfect spot for families. Enjoy the simplicity of low-maintenance living in a community that feels like home. Come see this charming property and make it yours today! (id:60626)
Pemberton Holmes Ltd. (Dun)
3681 Armitage Avenue
Ottawa, Ontario
Welcome to your private retreat - a spacious bungalow nestled at the end of a quiet cul-de-sac, surrounded by nature on a beautifully treed 1/2 acre lot just steps from the Ottawa River. This 2-Bed plus Den, 2-bath home offers comfort, functionality, and scenic living with privacy and outdoor enjoyment at its heart. The generous living room is filled with natural light from a wall of windows framing the front yard, the river, and views of the Gatineau Hills. A cozy wood-burning fireplace with brick façade adds warmth and charm. The Den, formerly a 3rd bedroom is currently open to the kitchen, but a wall can easily be restored to create a 3rd main-floor bedroom. The kitchen includes a window overlooking the backyard and flows into the dining area, where patio doors lead to a large rear deck ideal for outdoor dining or relaxing to birdsong and rustling trees. The backyard is an outdoor haven with perennial gardens, a fire pit area, and peaceful woodland surroundings, often visited by deer. The private primary suite is set in its own wing with windows on 3 sides, a walk-in closet with custom-built-ins, and a renovated ensuite featuring a deep tub, tiled shower, and spacious vanity. The second bedroom and full bath are tucked into a separate wing, ideal for guests or family. Main-floor laundry and plentiful closets, including a rare broom closet, offer everyday convenience. Recent updates include a new furnace and Generac system (2023), a heat pump for year-round comfort and savings, and most windows, the front door, and patio door replaced in 2014. The oversized two-car garage offers direct access to the lower level with a finished rec room, ample storage, and a large workshop. Armour stone landscaping, tiered steps, front gardens, and two front decks provide the perfect vantage point to enjoy sunrises and river views. With water access just across the street, this tranquil property offers the best of peaceful living with a natural, active lifestyle at your doorstep. (id:60626)
Royal LePage Team Realty
102 3351 Luxton Rd
Langford, British Columbia
Modern, spacious, and flexible—this 4-bedroom, 3-bathroom townhouse offers over 1,600 sqft of thoughtfully designed living across three levels. Perfect for families, professionals, or anyone needing versatile space to live, work, and unwind. Ideally located within the strata, this home enjoys added privacy and convenience. The open-concept main floor features 9' ceilings, a generous living area with fireplace, and a well-appointed kitchen with quartz countertops, peninsula seating, and a gas range. A private deck off the kitchen with a natural gas BBQ outlet is perfect for entertaining. Year-round comfort comes via ductless mini-split heat pumps. The double garage has been partially adapted for flexible use and can easily be restored. Outside, a fenced and landscaped yard with direct access to Luxton Road provides secure space for kids, pets, or guests. Minutes to Westshore Parkway, the Galloping Goose Trail, Happy Valley Elementary, and transit. Exceptional value w/ low monthly costs. (id:60626)
Exp Realty

