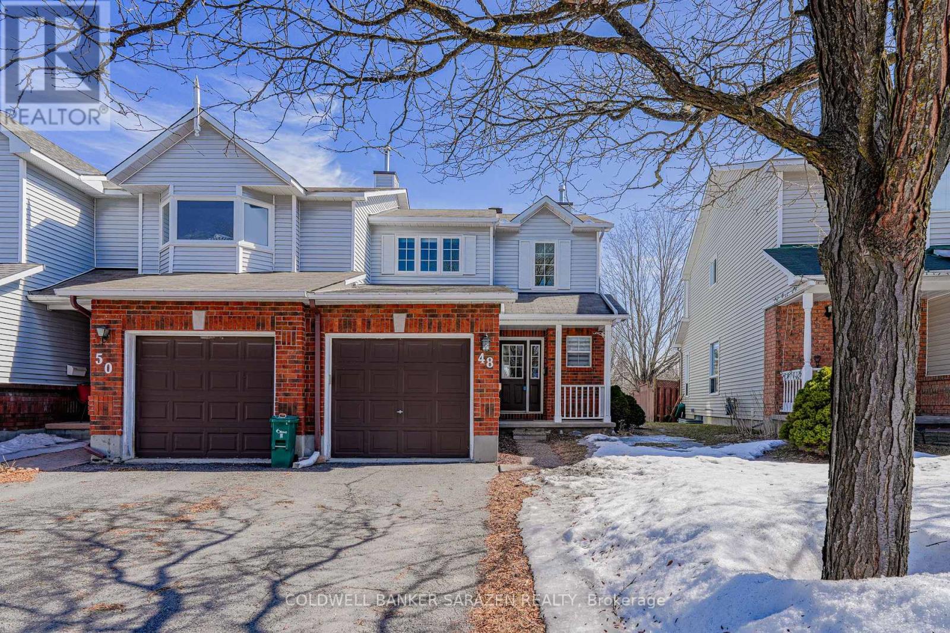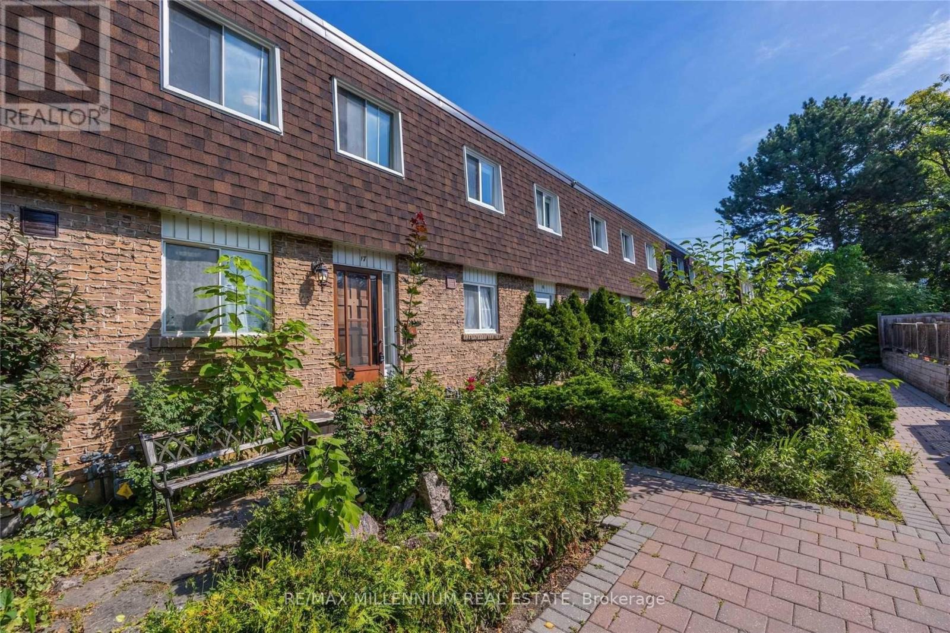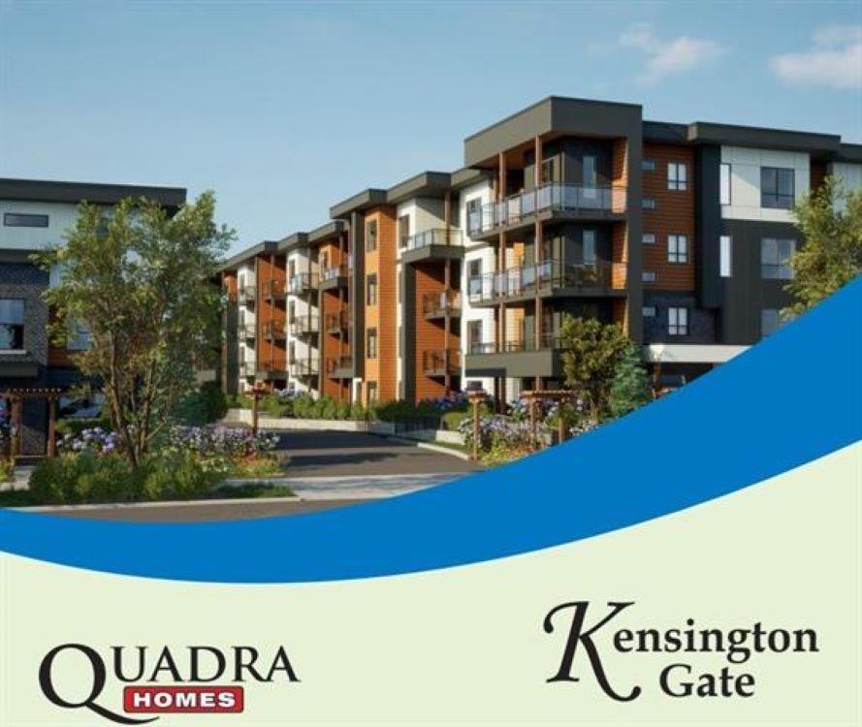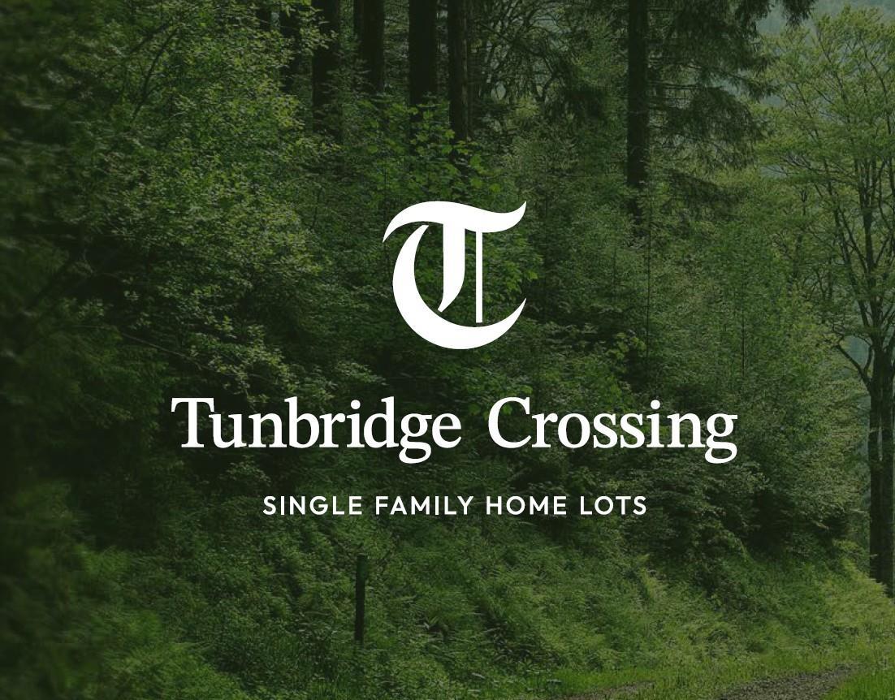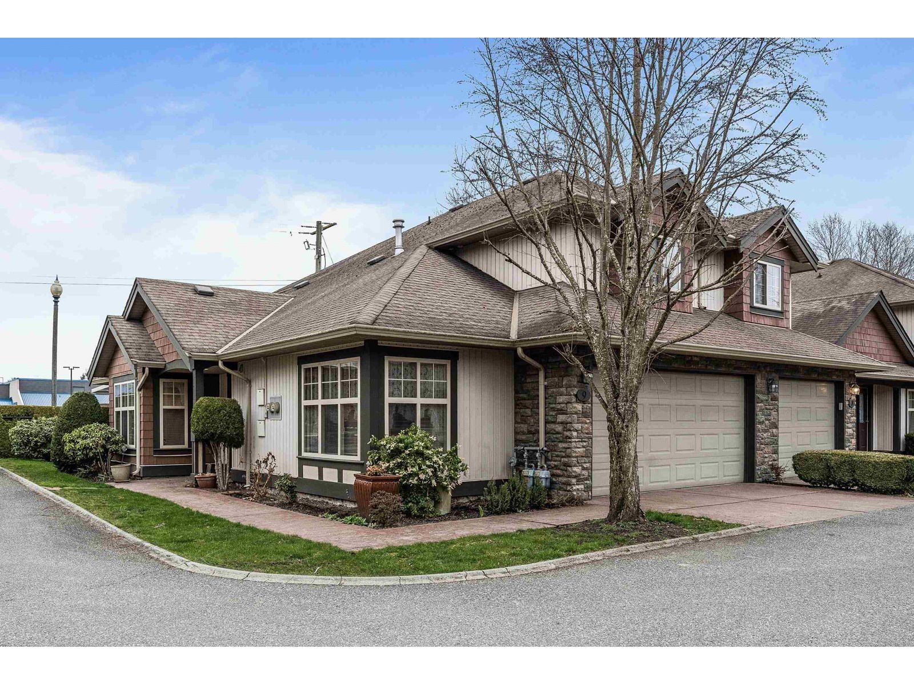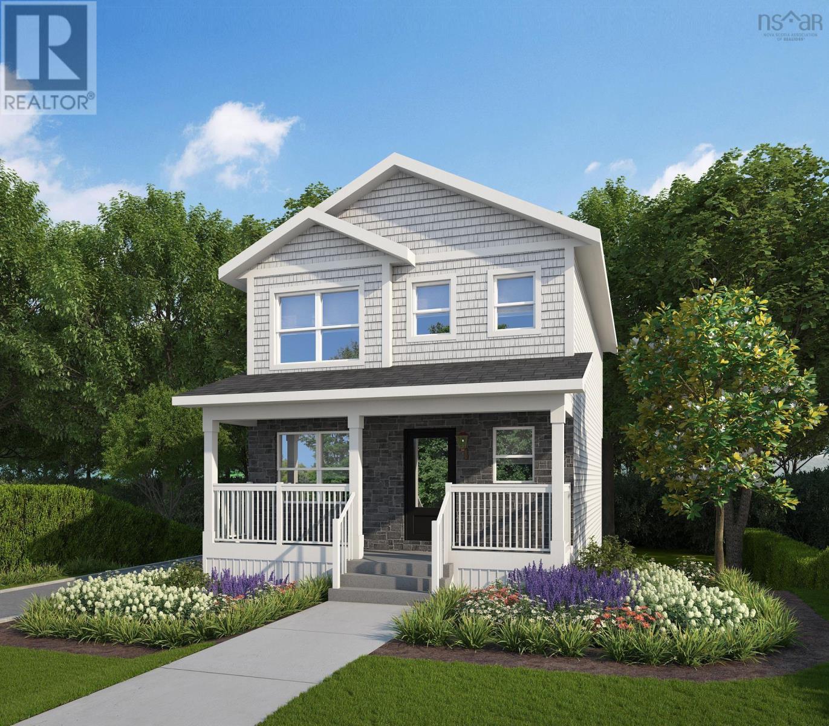48 Blackdome Crescent
Ottawa, Ontario
Charming 3-bedroom END-UNIT townhouse located in the desirable KANATA LAKES neighborhood. Excellent assigned public schools near this home -- Stephen Leacock (25/3032) , Earl of March(8/689). This property offers enhanced privacy with NO REAR NEIGHBORS and backs onto Kanata Ave! Step inside to a welcoming foyer leading to a bright living area with laminate flooring(2018). The spacious kitchen features a breakfast bar, perfect for casual meals. The cozy open-concept living and dining room provides direct access to the backyard, ideal for entertaining. Heading upstairs, the staircase has carpeting(2018), while the entire second floor is upgraded with laminate flooring(2018). The primary bedroom is generously sized, featuring updated windows (2014) and a full-wall closet. Two additional bedrooms and a main bathroom complete the upper level. The finished basement offers a versatile recreation space, additional storage, and a laundry area. Notable updates (approximate years): Roof:2010, Windows:2014, AC: 2017, Heat Pump:2024. (id:60626)
Coldwell Banker Sarazen Realty
#17 - 17 The Carriage Way
Markham, Ontario
Welcome to 17 The Carriage Way, a charming 3+2 bedroom, 2 bathroom condo townhouse in the desirable Royal Orchard community of Markham. Perfect for first-time buyers and investors, this home features a bright and spacious layout, hardwood flooring throughout, an updated kitchen, and a finished basement with extra rooms for added space or rental potential. The open-concept living and dining area leads to a private, tree-lined backyard, perfect for relaxation. Conveniently located near Highways 7 & 407, top-rated schools, shopping, parks, and transit, this home offers both comfort and convenience. With low maintenance fees covering water, parking, and insurance, quick move-in possible, this is a fantastic opportunity to own in a sought-after neighborhood. Dont miss out book your showing today! (id:60626)
RE/MAX Millennium Real Estate
305 20932 83 Avenue
Langley, British Columbia
Excellent central location. Welcome to Kensington Gate by Quadra Homes! The Best Condo builders around. Unit has 2 bedrooms & 2 Full bathrooms. Primary bedroom has 4 pc. ens. & W/I closet. Gourmet kitchen stocked with stainless steel high end appliances include, a 5 burner gas cooktop, convection oven, quartz countertops and white. shaker cabinets. Heated tile floors in both bathrooms, Unit has 9 ft ceilings, oversize windows. High quality finishing and A/C included !! The 11'6 x 7' sundeck includes Natural gas hook up for BBQ. Gas included in Strata fee. Secured Underground parking space with access for electric car charger. Bike storage. Walking distance to restaurants, shopping & future Sky train station. Don't miss out. Let's make a deal. Call for more details (id:60626)
Century 21 Coastal Realty Ltd.
405 369 Tyee Rd
Victoria, British Columbia
Welcome to Tower 1 at Dockside Green. This 1 + DEN corner suite offers southern exposure and ample light. The kitchen features high-end Stosa Italian kitchen cabinetry with soft-close doors, quartz countertops, single slab designer backsplash and under-cabinet lighting. European brand appliances finish off the kitchen, with interior features including a spacious bedroom, den, and 4 piece bath. The building offers the three core ingredients for sustainability: a state-of-the-art Waste Water Treatment Facility, the District Energy System, and the highest standards of building, built by Bosa Development with steel and concrete construction. Resident exclusive amenities include a fully equipped fitness facility, multi-purpose social lounge, pet wash and grooming station, rooftop outdoor lounge with chill zone, multiple BBQ, dining areas, and a fire pit. 1 Parking stall and 1 storage locker included, as well as visitor parking and a bike room with tuning area. (id:60626)
Engel & Volkers Vancouver Island
3806 - 138 Downes Street
Toronto, Ontario
The Luxury Sugar Wharf By Menkes At The Waterfront, Mins Walk To Union Station, Financial & Entertainment Districts, Sugar Beach, Lcbo, Loblaws, Farm Boy, St. Lawrence Mkt, & All Amenities. Stunning One Br W/ Full Balcony, Unobstructed East View, Spacious & Functional Layout, Bright & Airy, Modern Open Concept Design, B/I Appliances, Upgraded Kitchen Cabinets, All Laminate Floor, Etc. Excellent Mgnt & $$$ Amenities, Gym, Theatre, Games Room, Party Room & Guest Suites. Full Sized Balcony With Panoramic View Of The City And The Lake, Day & Night. Must assume existing AAA tenant that is currently leased for $2100 til May 2026. (id:60626)
RE/MAX Excel Realty Ltd.
33206 Pinchbeck Avenue
Mission, British Columbia
Welcome to Tunbridge Crossing! Surrounded by green space in a tranquil residential setting, Tunbridge Crossing offers 4,000 to 7,000 square foot homesites at the corner of Tunbridge Avenue and Dewdney Trunk Road in Mission. Each homesite is zoned for basement suites, with select homesites zoned for a coach homes (UC372, UC372s, UC465 zoning applies). Starting from $639,900. All lots are freehold, non-strata with an estimated substantial completion date in July 2025. 33206 Pinchbeck Ave is close to the designated parkland to the east. UC372s zoning permits a secondary suite in the primary residence or a coach house over the garage (subject to off-street parking requirements set by the City of Mission). (id:60626)
RE/MAX Nyda Realty Inc.
23 Gilson Street
Kawartha Lakes, Ontario
Welcome to Gilson's Point - quality waterfront with southwestern exposure for blazing sunsets! Where peace and quiet on the lakefront is yours to enjoy! This 3 bedroom bungalow has had many updates and is neat and clean. Move in and enjoy! Vaulted ceilings, open concept kitchen / eating and living room with panoramic view of the lake; walk out to wood deck where you can enjoy a meal in the outdoors or a morning cup of coffee overlooking the lake; use as a cottage or year round home and in excellent proximity to larger urban centres, Hwy 407, Port Perry, Lindsay, Great Blue Heron Casino, hospital and all amenities; Metal roof +/- 9 yrs; Propane furnace +/- 9yrs; 100 amp electrical; insulated floor; current owner has reinsulated and drywalled most perimeter walls; 2500 gallon holding tank; Hydro +/- $125/mth; Propane +/- $700-$900 year; owner burns wood (id:60626)
RE/MAX All-Stars Realty Inc.
9 6887 Sheffield Way, Sardis East Vedder
Chilliwack, British Columbia
Amazing END UNIT in Parksfield at Sardis Park. This centrally located, bright & airy 3-Bed, 3-Bath home highlights a spacious Master on Main plus W/I closet, room for seating & a full ensuite. The Great Room, featuring a beautiful gas fireplace, is bathed in natural light from the ample windows and flows seamlessly to the welcoming dining area & bright & cheerful sunlit kitchen. As well, relax or study in the separate den. Upstairs has 2 more large bedrooms, each with window seats, an open flex seating area & a full family bath. The unique covered patio area is spacious & privately hedged, perfect for relaxing evenings. Plenty of parking in the dbl garage. PLUS, a BRAND-NEW ROOF! This great complex is family friendly, allows pets & is only minutes from shopping, parks, schools & freeway. (id:60626)
RE/MAX Nyda Realty Inc.
30 Macewan Ridge Place Nw
Calgary, Alberta
30 Macewan Ridge Place NW – Room to Grow, Comfort to StayThis well-maintained four-bedroom, three-bath home has space in all the right places. The main floor features a bright living room and a functional kitchen with stainless steel appliances and room for your dining table.Upstairs, you'll find three spacious bedrooms and a full four-piece bath. The primary bedroom includes its own three-piece ensuite and walk-in closet.Downstairs, the walk-out third level offers a large rec room—ideal for movie nights—a fourth bedroom, full bath, and laundry room. You'll also appreciate the comfort of central A/C and a large crawl space for extra storage.The exterior boasts well manicured greens and landscaping, a large oversized deck with a back yard space eager to please family and furry ones. Heated garage when it comes time for winter.Homes like this don’t last long! (id:60626)
Exp Realty
Da-52 175 Darner Drive
Beaver Bank, Nova Scotia
Meet "Sasha", a beautifully designed 4-bedroom, 3.5-bathroom home by Rooftight Homes, located in the cozy community of Carriagewood Estates in Beaver Bank, Halifax, Nova Scotia. This model starts at $624,900 offering exceptional value and this LEGAL basement suite version is just $659,900! These homes are built with municipal services (no well or septic to maintain!). The main level offers a bright and open-concept kitchen with island & dining room area. The entry into the living area, is perfect for everyday living and entertaining and includes a convenient powder room. Upstairs, you'll find three bedrooms, a full main bathroom, and laundry area. The primary bedroom includes an ensuite bath and two double-doored closets for ample storage. The walkout basement adds easy access for the lower unit 1 bedroom suite. Buyers will appreciate the choice of quality standard finishes as well as a range of upgrade options to personalize their space. As construction progresses, the opportunity to make upgrades and selections decreases, any upgrades added to model homes will be reflected in the final purchase price. Located just minutes from the many amenities of Beaver Bank & Lower Sackville. Dont miss your opportunity to own a stunning new build in this growing community. Completion expected Spring 2026. (id:60626)
Royal LePage Atlantic
214 Thornleigh Close Se
Airdrie, Alberta
Discover the perfect blend of modern living and everyday comfort in this well-maintained, high-efficiency smart home — ready for immediate possession in the heart of family-friendly Thorburn. Set on a large professionally landscaped corner lot in the area, this property offers privacy, beauty, and space rarely found in the neighbourhood.Imagine summer evenings spent on your expansive concrete patio, surrounded by lush greenery — your very own backyard retreat designed for relaxation and entertaining. Inside, nearly 2,000 sq. ft. of thoughtfully designed living space welcomes you with sunlight streaming through south-facing windows, creating a warm, inviting atmosphere throughout.From its oversized double garage with app-controlled opener to smart home upgrades like motion-sensor stair lighting and integrated smart thermostat, this home is crafted for effortless, modern living. Whether you're hosting movie nights in your personal surround-sound theatre or enjoying a quiet morning in your cozy living room, every space here feels both practical and indulgent.Steps from Genesis Place, local schools, East Lake, parks, and shopping, you’ll love the unbeatable convenience without sacrificing community charm.This move-in-ready home isn’t just a place to live—it’s a place to thrive.Book your showing today and experience why this home is truly worth the visit. (id:60626)
Cir Realty
1032 Caroline Road
Clearwater, British Columbia
OFFERING this 4 bed/ 2 bath home on almost 2 acres. Located just mins from Clearwater's downtown core, and the gateway to Wells Gray Park. Great kitchen, with plenty of counter space, and bright sunny windows. Opening onto very private covered patio, that overlooks your manicured backyard. This yard features a 20x24 detached shop, with concrete floors, power, insulated, and wood heat. The att double garage is oversized for all your needs. Many upgrades, and updates, including Shingles, Hot Water Tank, Paint, and Driveway Crush. This property is cared for Top to Bottom, A MUST SEE!!!! (id:60626)
RE/MAX Real Estate (Kamloops)

