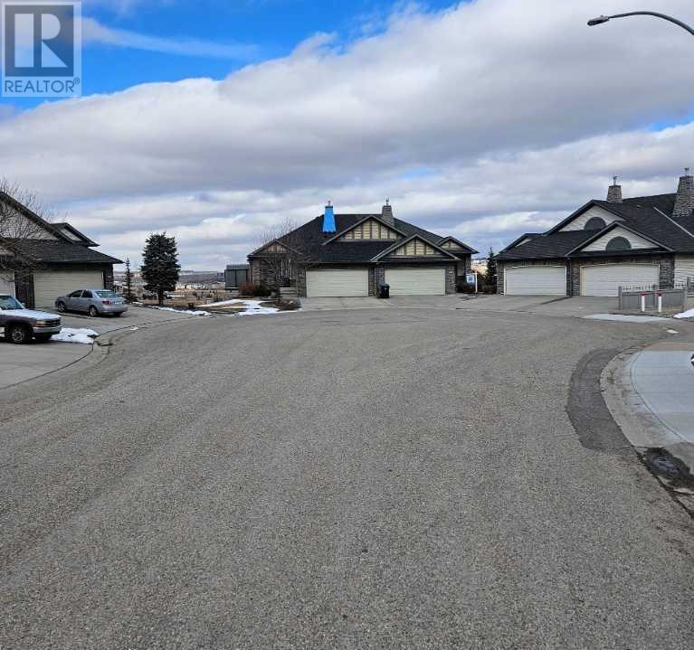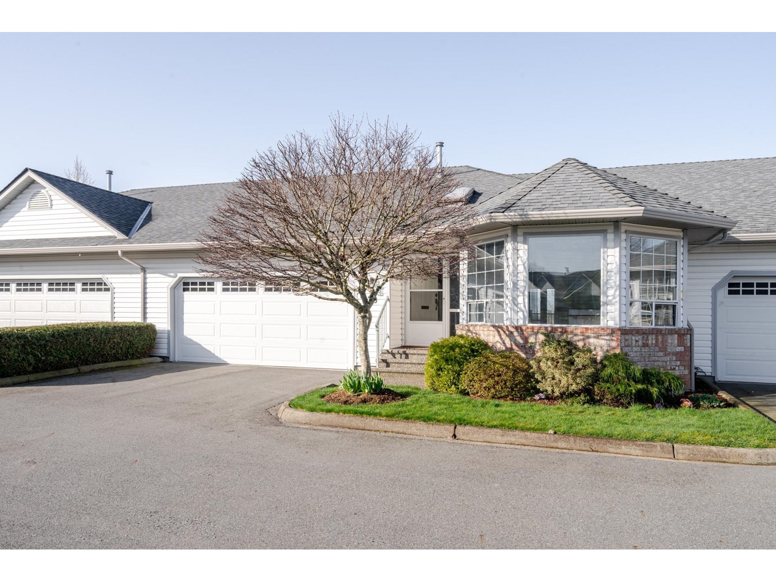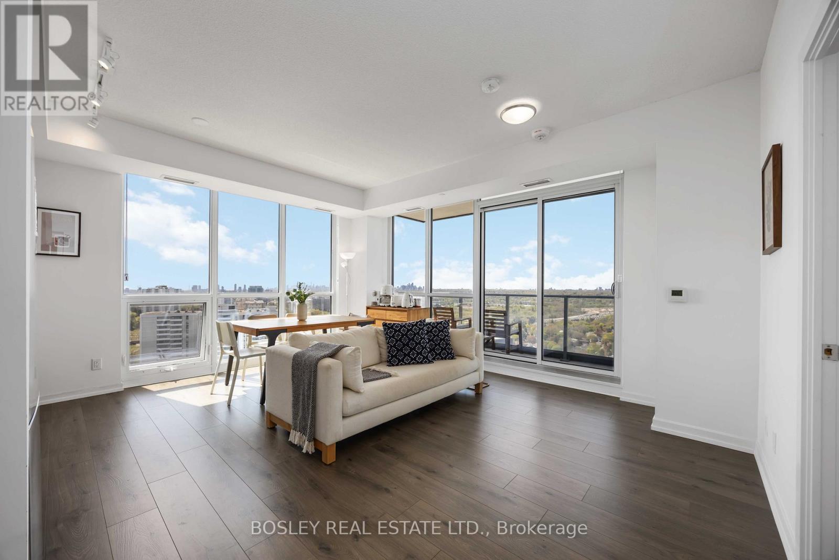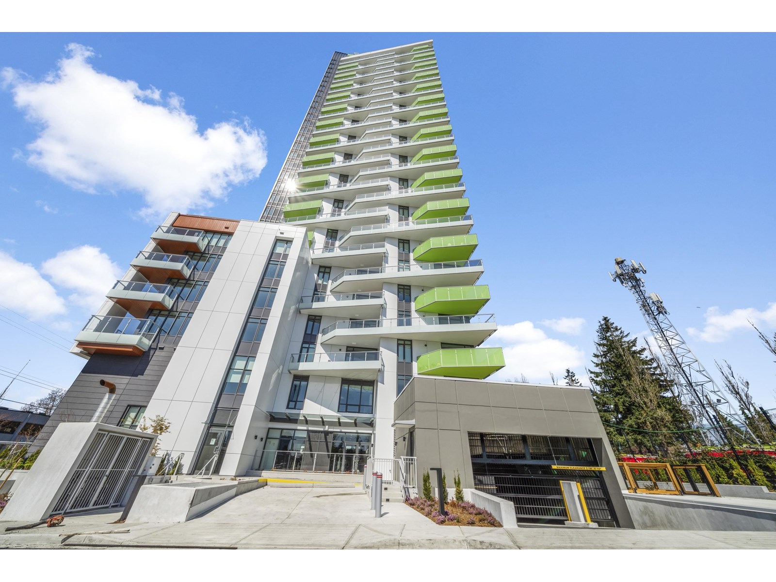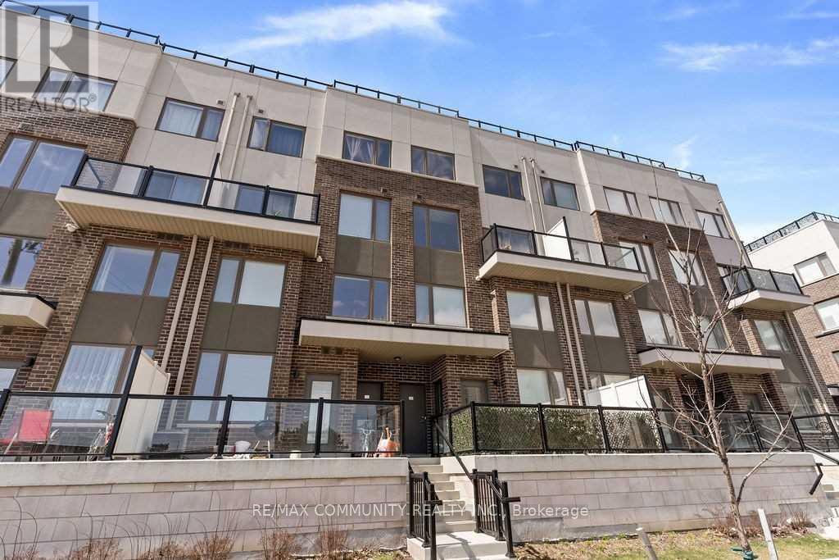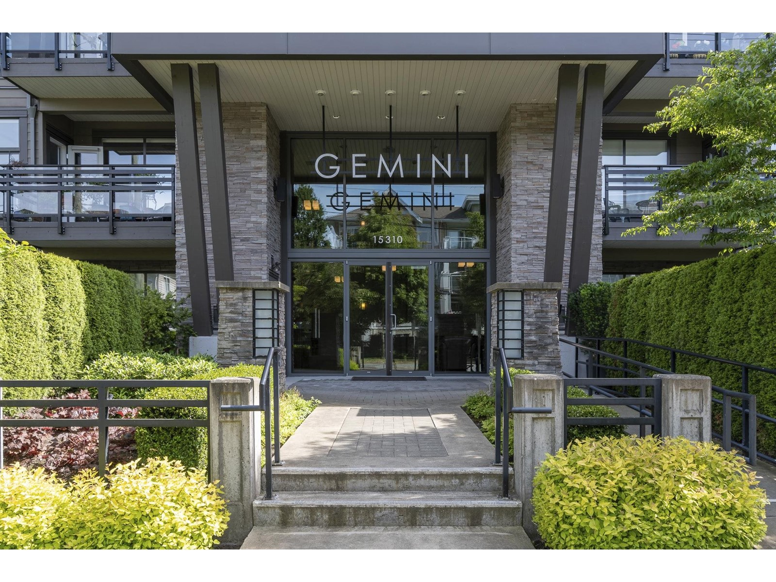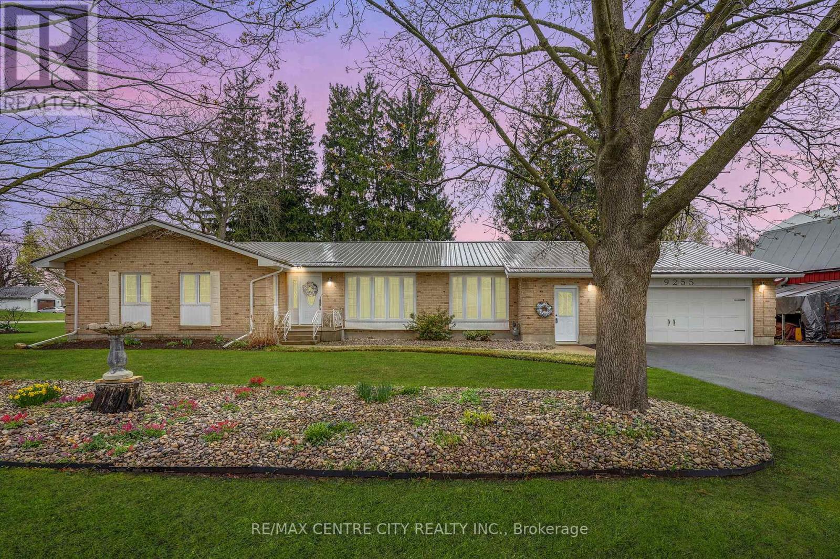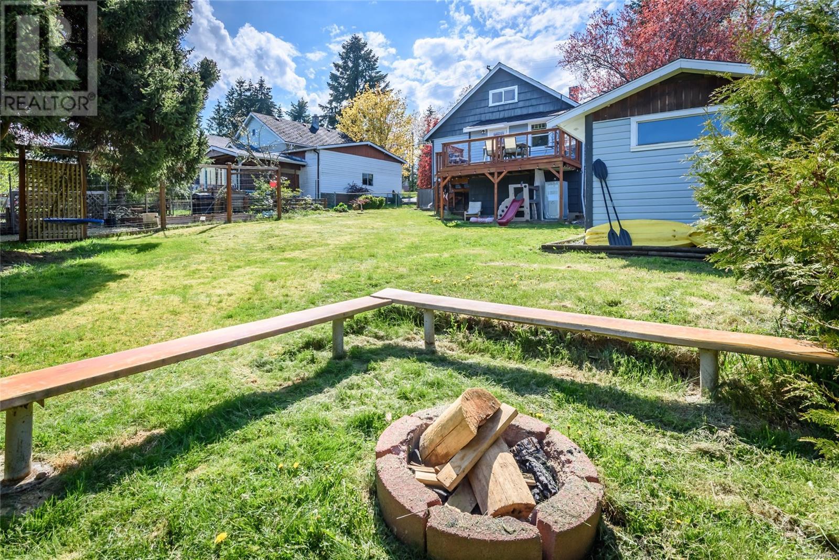84 Kincora Terrace Nw
Calgary, Alberta
VIEW. VIEW. VIEW! C/W walkout basement, at the end of a quiet cul-de-sac with park and greenspace behind. This one has it all! Single level bungalow style ½ duplex with fully developed walkout basement at the end of a cul-de-sac with great view is now available. Backing onto a green space and sitting on top of a hill which provides for an unobstructed panoramic view. No Condo Fees. Total of 3 bedrooms, 2.5 bathrooms plus a den and air-conditioning. With floor to vaulted ceiling windows to take in the view this is a very bright unit which has an open floor plan and skylight above the kitchen island. Main floor living space has a gas fireplace. The flooring is hardwood on both levels with no carpet. There is a formal dining area, gourmet kitchen with centre island and breakfast eating bar with quartz countertops, designer tiled backsplash and stainless-steel appliances. The balcony has dura deck with a gas line for barbeque or a heating appliance. Large master bedroom has a 5-piece ensuite with jetted tub, oversized shower and walk in closet. Main floor also has a den with French style doors, a two-piece powder room and main floor laundry (the steamer dryer is included). Professionally developed walkout with a huge family room with gas fireplace and recreation/games room. The lower level also has it's own kitchen with 220 wiring for a stove - ideal for a wet bar or second kitchen. Two bedrooms, a four-piece bathroom and large storage room with 2 furnaces (one for each floor level) are on the walk-out level. Concrete patio leads to a beautifully landscaped yard and garden with underground sprinklers. Double attached garage for two vehicles. Ideal for empty nesters, mature individuals or a family seeking a single level home. Bungalow style duplexes are rare enough on their own but add in one with this view, a walk out basement, at the end of a cul-de-sac,backing on to greenspace and this level of finishing makes this unit very unique. (id:60626)
Cir Realty
28 3293 Firhill Drive
Abbotsford, British Columbia
Charming 2-Bedroom Townhouse in Eagle Crest - Gated 55+ Community Located in the peaceful, gated 55+ community of Eagle Crest, this spacious middle unit offers 2985 sq. ft. of living space with a full walk-out basement. The main floor features a master bedroom with an ensuite, as well as a bright kitchen and separate dining room. The living room opens to a large back deck with beautiful views of the ravine and cityscape. Downstairs, enjoy a large games room, or add two additional bedrooms. Additional highlights include a large garage, ample storage, and a peaceful, well-maintained community. This townhouse is ideal for those seeking comfort and convenience. Schedule your tour today! (id:60626)
RE/MAX Colonial Pacific Realty
1807 - 38 Forest Manor Road
Toronto, Ontario
Enjoy breathtaking views of the CN Tower and downtown from this bright, modern corner unit! Featuring 9-ft ceilings, floor-to-ceiling windows, and a spacious open layout, this home is filled with natural light. Split bedrooms provide extra privacy, there's no carpet- new laminate flooring has been added in the living room. Relax on the oversized balcony and soak in the stunning city skyline. Parking and locker are included. FreshCo is conveniently located in the same building for easy grocery shopping. TTC and subway access are right at your doorstep, with great building amenities to enjoy. Don't miss your chance to live in comfort and style in the heart of the city! (id:60626)
Bosley Real Estate Ltd.
506 10428 Whalley Boulevard
Surrey, British Columbia
ASCENT into Your Dream Home! by Maple Leaf Homes. The largest 1 bedroom & DEN (750SF) in a contemporary concrete hi-rise building with A/C & a city view. The DEN (8.9 X 10.8) could be used as a second bedroom/home office. Three elevators to serve this west facing unit plus concierge at front desk. FIRST CLASS amenities on 3 levels: [LIVE, WORK & PLAY] gym, dog run, social lounge, dining room, workspace, children's play area, outdoor space, roof top lounge, fireplace, & more. Central to Skytrain, Surrey Place Mall, SFU, KPU, UBC DC, many shops & Surrey's central business district. 1 parking & 1 bike locker. This home is not the typical small new build, it has the space you need - you don't need a car to get around but this one parking stall. Quartz Counters, Fulgor Milano appliances: integrated 22" fridge, SS 24" gas cooktop, electric wall oven, & dishwasher. Blomberg front load washer/dryer. Strata Fee includes heat, hot-water & gas. Be the first to live in this spacious home. (id:60626)
Royal LePage Sussex
51 Beck Boulevard
Penetanguishene, Ontario
Unwind to stunning, unobstructed views of Georgian Bay - this home feels like true waterfront living! This charming 3+1 bedroom residence seamlessly blends comfort and functionality, featuring a sun-filled open-concept living, kitchen, and dining area highlighted by rich hardwood flooring and elegant granite countertops. Enjoy the convenience of two full bathrooms and a cozy, finished basement complete with a gas fireplace and a spacious family room - ideal for both entertaining and everyday relaxation. Step outside to a deep, private backyard with a walkout to a deck, perfect for morning coffee or taking in breathtaking evening sunsets. Additional highlights include a generous 2-car garage with an attached workshop, gas heating, central air conditioning, and a long list of inclusions: fridge, stove, dishwasher, washer, dryer, all light fixtures, draperies, and tracks. (id:60626)
Gate Gold Realty
306 - 1460 Whites Road
Pickering, Ontario
Welcome To Market District Towns By Icon Homes, ideal for first time home buyer. 2-Storey, 2 Bdrm, Freshly Painted, Balcony And Terrace Has Pickering Lake View, Conveniently Located In A Well Establish Neighbourhood In Pickering, Only Minutes Away From Hwy 401 And Go Station (30 Min Train To Dt). Eateries, Banks, Schools And Shops (Shoppers, BMO, Beer Store, Tim Hortons) Are Within Walking Distance. (id:60626)
RE/MAX Community Realty Inc.
106 15310 17a Avenue
Surrey, British Columbia
Experience luxury living in this beautifully designed 957 sq/ft residence at Gemini 2. The gourmet kitchen is equipped with ss appliances, quartz countertops, rich wood cabinetry, a stylish tile backsplash, and a front-load dishwasher. The spacious living room features an elegant electric fireplace with a mantle and opens onto a generous patio with convenient lane access.Retreat to the expansive primary bedroom, complete with a spa-inspired ensuite showcasing a glass-enclosed shower, double vanity with quartz counters, and modern finishes. Additional highlights include hw flooring, plush carpeted bedrooms, in-suite laundry, designer lighting, and oversized windows that flood the space with natural light. With premium amenities such as a full gym, rec room BBQ area and guest suite. (id:60626)
Macdonald Realty (Surrey/152)
10 Cliffside Trail
Rural Clearwater County, Alberta
This 2.28-acre property offers the ideal combination of country living with convenient access to town. Located just on the outskirts of Rocky Mountain House, this property is within walking distance of the North Saskatchewan River, and a 10 min drive to Pine Hills Golf Course, Crimson and Twin Lakes. The main residence offers 2,314 sq ft of living space with a modern, open-concept design. The bright and airy main living area features vaulted ceilings, fresh paint and big windows creating an inviting atmosphere. The kitchen includes a convenient island and breakfast bar, ample cupboard space and is open to both the dining and living rooms, each with access to the front and rear decks—perfect for enjoying the outdoors. The spacious primary suite at one end of the home includes a spa-like 5-piece ensuite with a walk-in closet, offering a relaxing retreat. At the opposite end of the home, you'll find a family room with gas fireplace, two more bedrooms, an office, and a 4-piece bathroom, along with a generous entryway and convenient laundry. There's a small fenced in yard off the back deck, perfect for your pets. Outside, there’s a 34x26' double detached garage that is finished and heated, with 220 power for all your workshop needs. Above the garage, is a modern 2-bedroom, wheelchair-accessible family suite. This suite features an open-concept living area, a full bathroom with a walk-in tub/shower combo, laundry, a cute balcony and a nice front deck . * Note that the suite will need county approval for use. And you can't forget the massive 80x50' shop with its own private driveway, offering in-floor heat, a 14x12' overhead door, two washrooms, office space, and a small covered deck. There's ample parking space for RVs, trucks, or trailers up near the shop. There’s also a 40x40' detached cold storage shop with one overhead door and an enclosed seacan for additional storage needs. With plenty of room for your personal, family, or business needs, this property offers the pe rfect location for anyone seeking a peaceful retreat close to all the amenities of town. Whether you’re looking for space for hobbies, a home-based business, or room to grow, this property has it all! (id:60626)
RE/MAX Real Estate Central Alberta
274030 Highway 53
Rural Ponoka County, Alberta
Looking for a turn key acreage that will check off all of the boxes? This is it! This well maintained property offers 4.87 acres that are well set up for a small hobby farm, and is waiting for new owners to call it home. With great appeal and a well-thought-out layout, this spacious 2472 sq. ft home is move-in ready and perfect for families needing room to grow. Step inside to a welcoming entryway with a generous storage area for coats, boots, and all your outdoor gear. The spacious kitchen is a dream, featuring abundant cupboard and counter space, and a large window over the sink that fills the room with natural light. The adjoining living room is warm and inviting, complete with a corner brick facing fireplace and direct access to the deck—perfect for enjoying your morning coffee or relaxing in the fresh country air. The main floor features a well-appointed primary suite with a 4-piece ensuite, plus a second nicely sized bedroom and a beautifully updated 5-piece main bathroom. Convenient main-floor laundry and an additional half bath add to the home's practical design. Downstairs, the fully finished lower level offers incredible space with 5 additional bedrooms, another 4-piece bathroom, a large recreation room, and plenty of storage. Whether you need space for guests, hobbies, or a growing family, this home delivers. The attached double garage offers great functionality with a bathroom conveniently located inside. Outside there is a nicely landscaped yard and huge heated shop with horse shed attached to the shop. There is plenty of room in the yard site for trucks and trailers to manoeuvre with ease. Recent updates include a new septic system (2023), extensive deck repairs and the addition of vinyl deck floor covering (2024), fresh paint throughout the basement, updated flooring (2021), and new kitchen faucets. This is your chance to own a well-cared-for home property offering the best of country life with the comfort of modern upgrades. It is on pavement and con veniently close to Crestomere, Ponoka and Rimbey and only an hour commute to the Edmonton airport! This property is sure to impress! (id:60626)
RE/MAX Real Estate Central Alberta
2075 New Cheverie Road
Cheverie, Nova Scotia
Welcome to 2075 New Cheverie Roada stunning modern home set on 4 private acres in the peaceful coastal community of Cheverie, just 30 minutes to Windsor and a little over an hour to Halifax. Built just two years ago, this 3-bedroom, 3-bathroom home offers exceptional design, flexibility, and breathtaking views of the Minas Basin and Cape Split. Perched on an elevated lot, the property features expansive ocean views from both floors. Whether youre enjoying sunrise coffee on the front deck or watching the tide roll in from the lower level, the scenery is unforgettable. Inside, the open-concept layout is bright and spacious, with oversized windows that frame the natural beauty of the coast. At the heart of the home is a state-of-the-art wood-burning cooktop stoveperfect for heat, cooking, and ambiance. The kitchen offers premium appliances, ample prep space, and a walk-through pantry for seamless functionality. Additional features include custom blinds, a dedicated laundry room, and a stairlift for improved accessibility. The spacious primary bedroom has a private walkout with ocean views and easy access to a full bath. Two additional bedrooms and two more full bathrooms provide flexibility for guests, family, or work-from-home needs. Downstairs, the fully finished lower level is roughed-in for a second kitchen and ideal for a potential in-law suite or rentalcomplete with ocean views of its own. This is East Coast living at its finestmodern, peaceful, and ready for whatever your next chapter holds. (id:60626)
Exp Realty Of Canada Inc.
9255 West Street
Bayham, Ontario
Welcome to this charming and beautifully maintained 2,264 sq.ft. brick home, offering main floor living and incredible outdoor space. Nestled on a quiet side street in Straffordville, this property boasts a spacious backyard oasis with an open patio, tiki-covered deck, fire pit, garden shed, and mature trees perfect for relaxation or entertaining. Inside, you'll find a cook's kitchen featuring an island, built-in appliances, breakfast nook, and patio door to the backyard oasis. Host family dinners in the formal dining room, which fits a table for ten, or unwind in the huge living room. The family room is perfect for movie nights, with a cozy gas fireplace and patio door to the Tiki Hut.The bedroom wing includes three spacious bedrooms, a family bath with a ceramic shower & double sink. The north wing has a 2-piece powder room and an extra-large laundry room with a door to the backyard for easy access to a future clothesline. The dry basement has open stairway access from the family room and has full height ceilings. Enjoy a den, office, mancave with pool table, huge workshop, storage room, utility space, and a second stairway to the breezeway; ideal for future living quarters. Additional Highlights: oversized garage with storage room, triple-wide paved driveway, 200-amp breaker panel for future EV charging, 3-year-old gas furnace, owned water heater & water purification system, private water supply with abundant fresh water, town sewers, natural gas, internet, and cable. Located in Straffordville, this home is just 15 minutes from Tillsonburg or Aylmer. The village offers a school, park, library, grocery store, gas station, and churches, an ideal community for families and seniors alike. The beach and marina in Port Burwell is just 10 minutes south. (id:60626)
RE/MAX Centre City Realty Inc.
3352 Second St
Cumberland, British Columbia
Large 7400 sq ft lot with back laneway access, a bonus studio, large yard and fantastic views Charming 1936 Character Home with Mountain Views & Endless Potential Step into the warmth and charm of this lovingly maintained 2-bedroom + den home, nestled on a spacious lot with stunning mountain views. Built in 1936, this inviting property beautifully blends vintage character with modern open-concept living. The bright and airy kitchen, dining, and living areas create a welcoming space perfect for everyday comfort or entertaining guests. Outside, the large backyard is a gardener’s dream — soak in the panoramic mountain vistas while tending to your plants or simply relaxing in nature. An unfinished studio offers exciting potential for a workshop, art space, or gym. Additional features include a 1-car garage and an unfinished under height basement — ideal for storing outdoor gear, seasonal items, or anything you’d rather keep out of sight but close at hand. Whether you're looking to settle into a cozy home full of history or seeking a property with room to grow and personalize, this gem offers endless possibilities. Don’t miss your chance to own a piece of the past with the potential to shape your future! (id:60626)
Oakwyn Realty Ltd. (Cmblnd)

