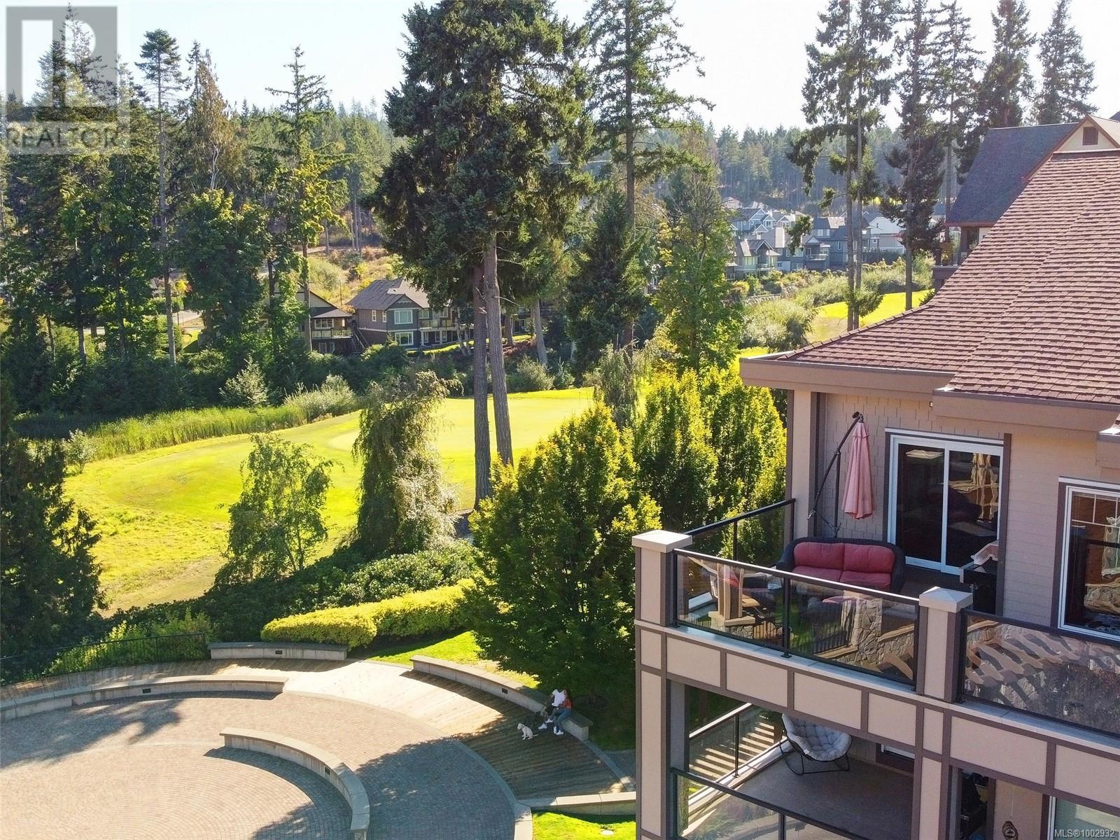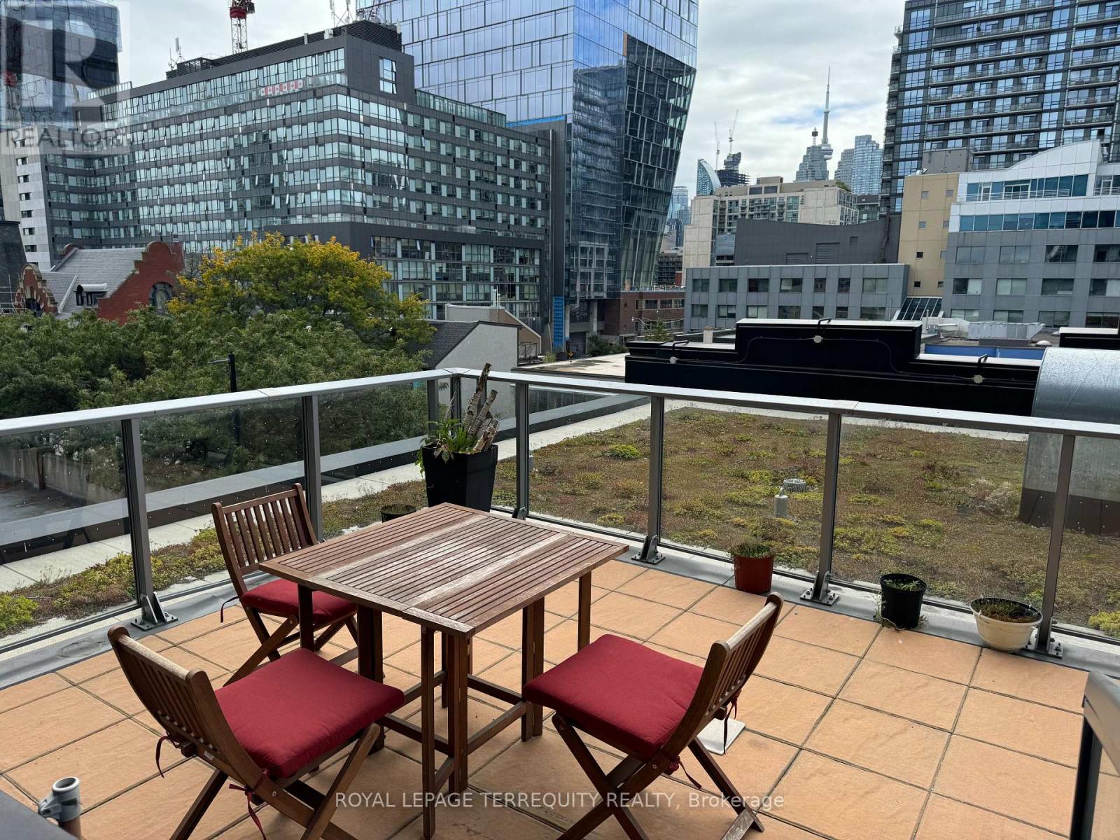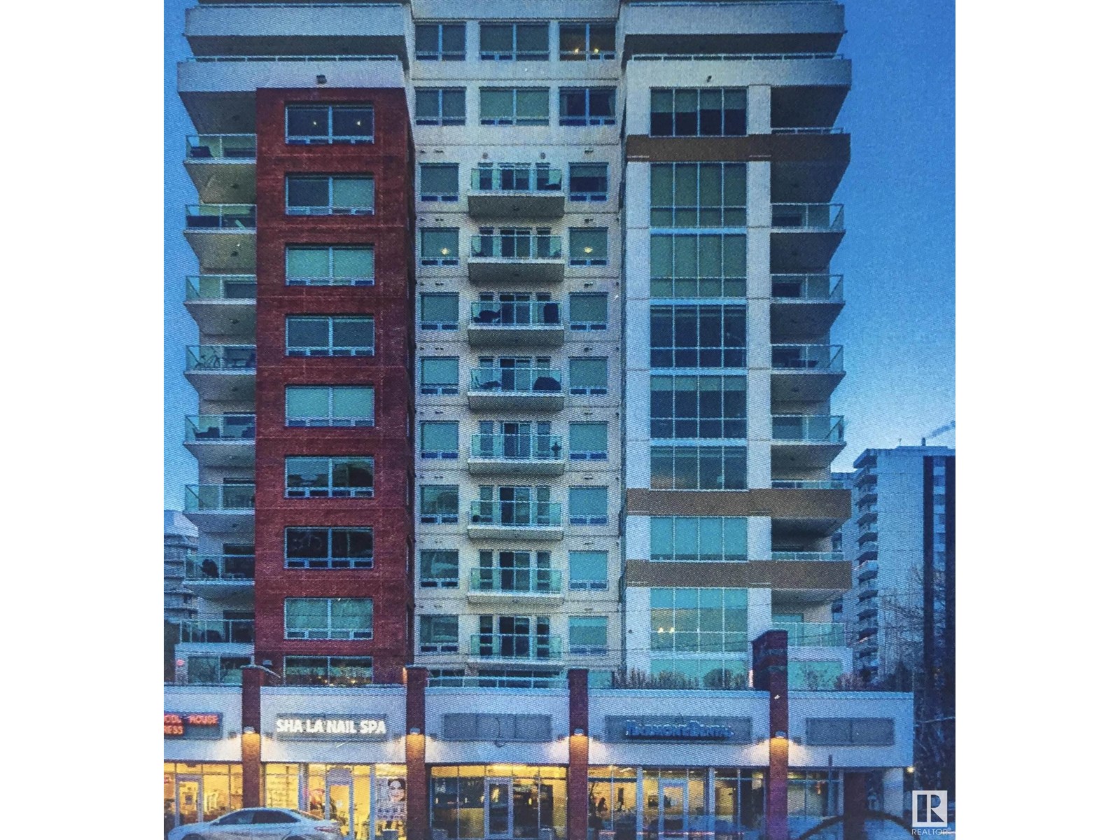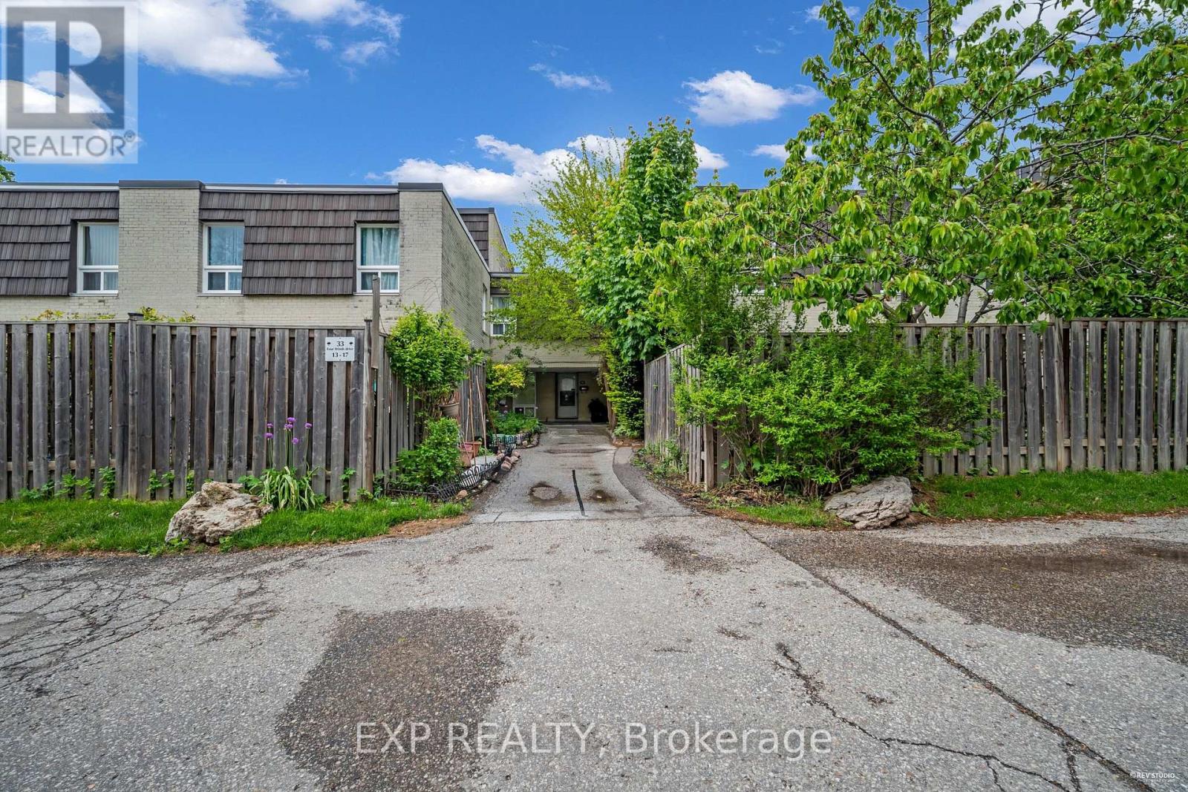1704 691 North Road
Coquitlam, British Columbia
FANTASTIC VIEW of the West and North West. Enjoy beautiful Sunsets and the Gorgeous Burnaby Mountain. This immaculate Open Floor Plan (771 sq ft) has 2 Bedrooms and 2 Bathrooms. Enjoy the convenient amenities of a recreation fitness centre, a BBQ Terrace & Community Lounge. Minutes to all shops & restaurants in the areas of The Lougheed Town Centre and Burquitlam Shopping Centre. Steps to the Burquitlam Evergreen Skytrain Stn and YMCA. K-5 Schools: Roy Stibbs Elementary, Ecole Glenayre Elementary, 6-8 Schools, 9-12 School: Port Moody Secondary/Ecole Dr. Charles Best. Remainder of 2-5-10 Year Warranty. Very Healthy Contingency ($417K), Parking P4-#175, Locker4 P4- room PS8#149. PETS & RENTALS ALLOWED. Hurry! (id:60626)
RE/MAX Crest Realty
401 1335 Bear Mountain Pkwy
Langford, British Columbia
PENTHOUSE on sunny corner of the Ponds Landing West Building. Excellent One Level Floor Plan, HEAT-PUMP / AIR-CONDITIONING, Ten-Foot-High Ceiling, Big Windows provide an Abundance of Natural Light, Entertainment Size Deck for outdoor living, Natural Gas Fireplace, Hardwood Floors and pleasant views. This property is sure to impress and offers a lot of value in the Resort Community of Bear Mountain. (id:60626)
RE/MAX Generation
421 - 120 Parliament Street
Toronto, Ontario
Rare Find Unit With Balcony And Private Terrace W Bbq! (Available On 4th Floors Only). 9 Ft Ceilings, Well Designed 635 Sq. Feet. Full Of Light Spectacular West View. Direct Access From Your Private Balcony Into Large Patio! This Unique and Well-Designed Home Has 2 Additional Rooms-Den Could Be Used As 2nd Bedroom, Also Solarium Would A Perfect Office Space With Windows Full Of Light! (id:60626)
Royal LePage Terrequity Realty
120 Glenariff Drive
Hamilton, Ontario
Welcome to 120 Glenariff Drive, located in Freelton. Discover this beautifully upgraded bungalow in a sought-after adult community, offering 1,585 square feet of thoughtfully designed living space. The main floor showcases premium finishes, including engineered hardwood and elegant tile flooring throughout, plus crown mouldings and modern pot lights that enhance the open, airy layout. The large, open-concept design is perfect for both entertaining and everyday living, with natural light streaming through every corner. The bright sunroom provides a serene space to relax, while the convenience of main-floor laundry discreetly located in the linen closet adds a practical touch. This home features two spacious bedrooms, including a luxurious primary suite with a three-piece ensuite and a walk-in closet. A second full bathroom adds functionality for guests or family. The partially finished basement offers versatile additional space to suit your needs. Located in a peaceful neighborhood with access to community amenities like the inground saltwater pool, community center with party and games room, full kitchen for events, library, billiards room, shuffleboard, sunroom, gym, hiking trails and more. 120 Glenariff Drive is a stylish and low-maintenance retreat, perfect for enjoying a vibrant lifestyle. Don't miss this exceptional opportunity! RSA. (id:60626)
RE/MAX Escarpment Realty Inc.
120 Glenariff Drive
Flamborough, Ontario
Welcome to 120 Glenariff Drive, located in Freelton. Discover this beautifully upgraded bungalow in a sought-after adult community, offering 1,585 square feet of thoughtfully designed living space. The main floor showcases premium finishes, including engineered hardwood and elegant tile flooring throughout, plus crown mouldings and modern pot lights that enhance the open, airy layout. The large, open-concept design is perfect for both entertaining and everyday living, with natural light streaming through every corner. The bright sunroom provides a serene space to relax, while the convenience of main-floor laundry discreetly located in the linen closet adds a practical touch. This home features two spacious bedrooms, including a luxurious primary suite with a three-piece ensuite and a walk-in closet. A second full bathroom adds functionality for guests or family. The partially finished basement offers versatile additional space to suit your needs. Located in a peaceful neighborhood with access to community amenities like the inground saltwater pool, community center with party and games room, full kitchen for events, library, billiards room, shuffleboard, sunroom, gym, hiking trails and more. 120 Glenariff Drive is a stylish and low-maintenance retreat, perfect for enjoying a vibrant lifestyle. Don't miss this exceptional opportunity! Don’t be TOO LATE*! *REG TM. RSA. (id:60626)
RE/MAX Escarpment Realty Inc.
1044 Deal St
Oak Bay, British Columbia
Rare opportunity to build your dream home on this freehold, vacant lot in South OAK BAY, just one block from the ocean! Situated in a quiet and highly desirable neighbourhood, this location is just steps from the ocean, Victoria Golf Club, Oak Bay Marina, Oak Bay Beach Hotel, and Windsor Park. Take advantage of the previously approved building plans or explore new possibilities. You can also create something different, such as a one level rancher or a multi-family home, with a legal footprint based on current setbacks of approx. 1050 sqft on the main floor and a total finished space of around 2800 sqft (confirm with Oak Bay/your architect or designer). Alternate access off the quiet back alley and a west facing backyard for beautiful afternoon and evening sunshine. This is your chance to create an ideal home in an unbeatable location. Plus, you'll love the wonderful community of neighbours! (id:60626)
Royal LePage Coast Capital - Oak Bay
7034 Thunder Bay Street
Powell River, British Columbia
This home makes a statement, it stands solid and proud with a coastal vibe. The location is excellent,cross the street for your morning coffee, next to shopping, dining, stunning beaches and a front row seat to EXCEPTIONAL sunsets! Lovely Ocean views from the private deck which extends outdoor living space from both the dining room and kitchen. There are 2 beds and 2 baths up, extra large kitchen down with 3rd bedroom, bath and living room. Gleaming hard wood floors. Very private back yard, with minimal upkeep required. Practical tool/work shop and combination garage carport for tinkering and out of the weather parking. The non conforming suite is most excellent for family and visitors. Perfect positioning for extended family living. Love this location! (id:60626)
2% Realty Pacific Coast
202 Lakecrest Drive
Mount Uniacke, Nova Scotia
Welcome to your dream retreat at Lewis Lake, one of Mount Uniacke's largest and most picturesque lakes. This stunning cedar log home blends rustic charm with modern convenience in a serene setting. The main level features an open concept design, integrating the living, dining, and kitchen areas, highlighted by hardwood floors and pine ceilings. Culinary enthusiasts will love the custom hickory cabinets and stone countertops. Enjoy in-floor heating with a time-of-day meter for efficient warmth. The main level also includes a full bath and a spacious bedroom. Ascend to the expansive loft that serves as the primary bedroom, offering breathtaking views. The large basement rec room is ideal for entertaining, complete with a half bath and an office/den. A 30x26 wired garage is perfect for vehicles or a workshop. The home has a generator panel which is great back up for those occasional power outages. Situated on Lewis Lake with it's own boat launch, this home offers access to water activities and outdoor adventures. Whether you seek a year-round residence or a seasonal getaway, this cedar log home balances comfort, style, and location. Don't miss the chance to own a piece of paradise in Mount Uniacke. (id:60626)
Keller Williams Select Realty
301 2966 Silver Springs Boulevard
Coquitlam, British Columbia
Discover the most desirable corner-unit floorplans in Silver Springs! This bright, spacious home features a modern kitchen with newer appliances, a cozy eating area, and a private balcony. This home offers two generously sized bedrooms, including a primary with a WI closet and a 5-piece ensuite. The second bedroom, situated near the entrance and paired with its own bathroom, provides an ideal setup for adult children. Added conveniences include two parking spots, an updated washer/dryer, and maintenance fees covering hot water. Perfectly situated near schools, Douglas College, Town Centre Park, Coquitlam Mall, and transit. Unwind with resort-style amenities at the Cascade Club, featuring a gym, pool, hot tub, and party room. (id:60626)
Team 3000 Realty Ltd.
#1204 10055 118 St Nw Nw
Edmonton, Alberta
This Top Floor corner unit 1500 sq ft Penthouse, in the sought after Serenity building is in a Prime Location (Oliver) with exceptional views. This solid well managed building is just steps from the scenic Victoria Promenade, river valley, trails, shopping, transit and more. The final stages of the Jasper Ave Revitalization project are under way as we speak. This 2 bedroom plus Den unit features 3 bathrooms including a second bedroom 4 piece ensuite, spacious master, new wide plank flooring throughout, refaced cabinets, updated tile, and professionally painted. California style closets and pantry organizers throughout add both style and storage. Unit includes Two side by side oversized Premium parking stalls close to elevators, both with storage cages. Enjoy 275 sq ft of covered wrap around Terrace that has stunning city skyline and valley views, complete with gas BBQ hook up and power. Large covered visitor parking for your guests. All utilities excluding internet are included in the condo fees. (id:60626)
Now Real Estate Group
14 - 33 Four Winds Drive
Toronto, Ontario
Large and well-maintained 4-bedroom townhouse offering over 1,500 sqft. of living space. Prime location just a 5 minutes walk to York University, Finch West Subway Station, and the upcoming LRT. Bright and functional layout with walkout from the living room to a private backyard. Finished basement with upgraded kitchen and bathroom. Basement bedroom has a window for natural light. Maintenance fees include: Furnace, Central Air Conditioning, Cable, and Internet offering excellent value and convenience. Ideal for families, students, or investors looking for a great opportunity in a rapidly growing area. (id:60626)
Exp Realty
37 6575 192 Street
Surrey, British Columbia
Welcome to IXIA & this fantastic 2 bedroom Townhome. Situated in a great location in the complex & backing onto inner green space. Attractive kitchen includes stainless steel appliances, stylish back-splash, abundance of cupboards, separate pantry & eating bar. laminate flooring throughout main & direct access from your kitchen to the covered Sundeck. 9' ceilings on main floor & a large living room. Soaker tub in upstairs main bath. Both bedrooms are great size. Outside covered patio & grass area is completely fenced & offers gated access to green area. Lots of storage in garage. Hot water tank relaced late 2021. This home is immaculate! Within walking distance of schools, transportation & shopping. (id:60626)
Royal LePage - Wolstencroft














