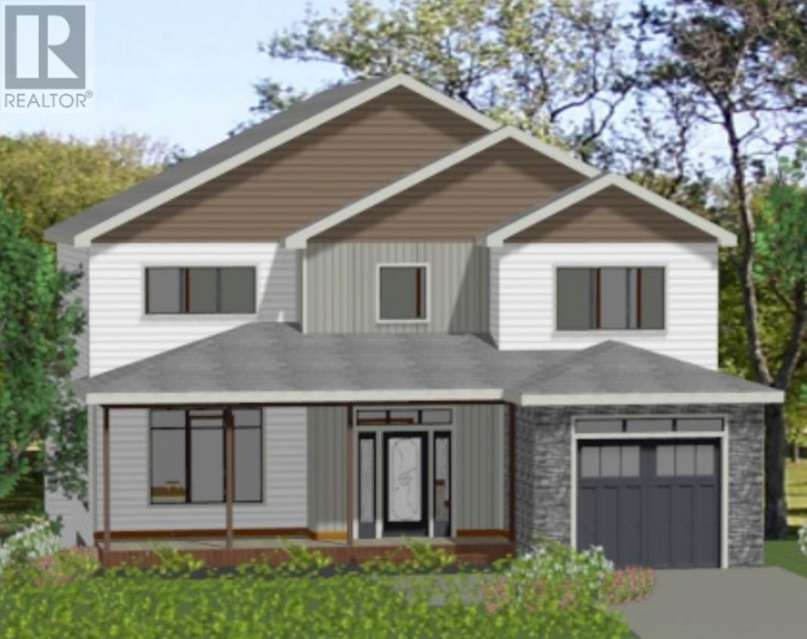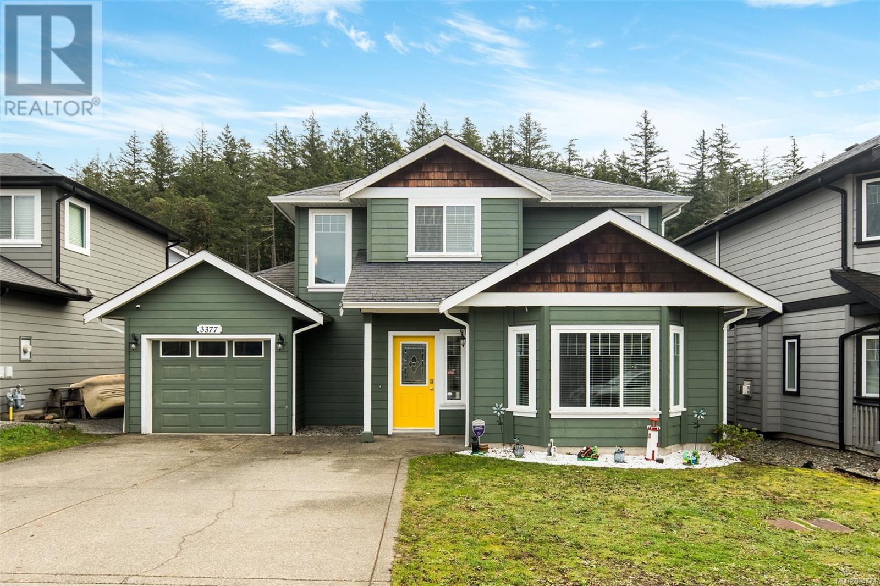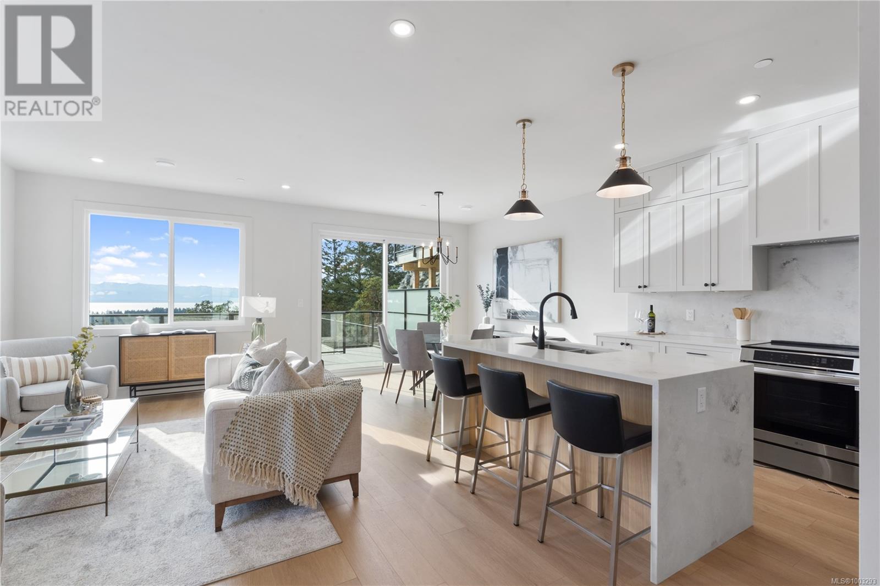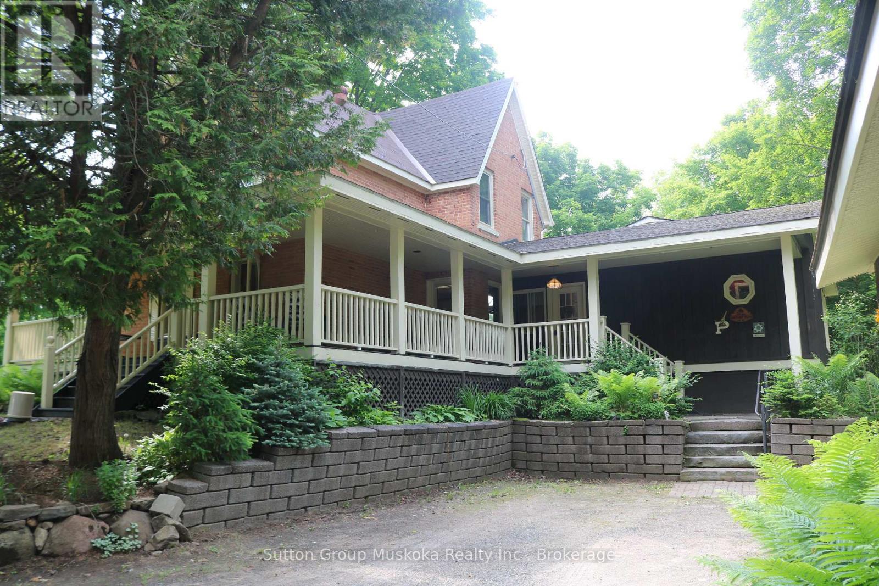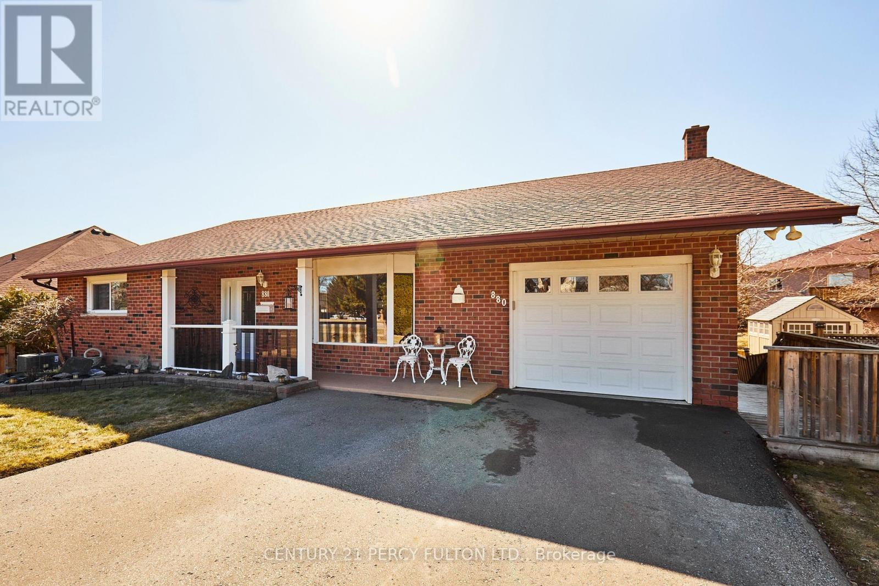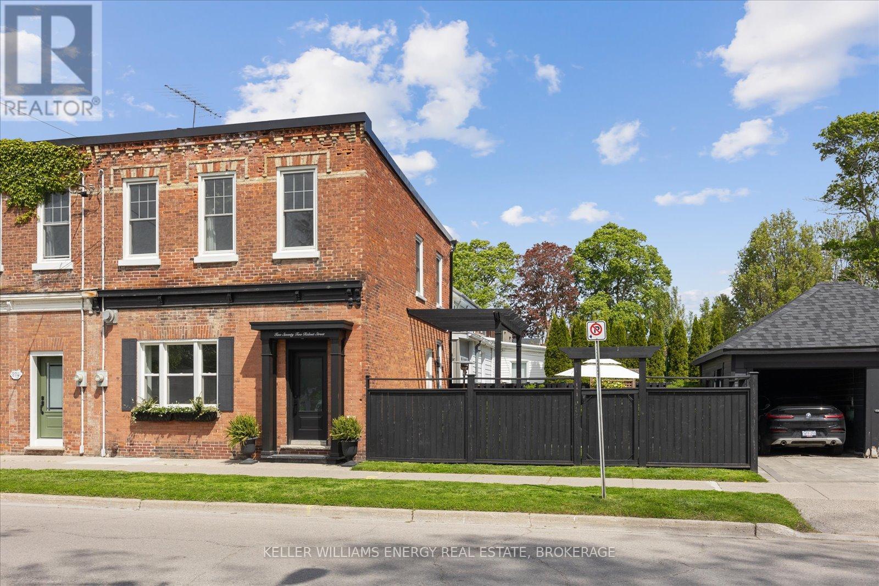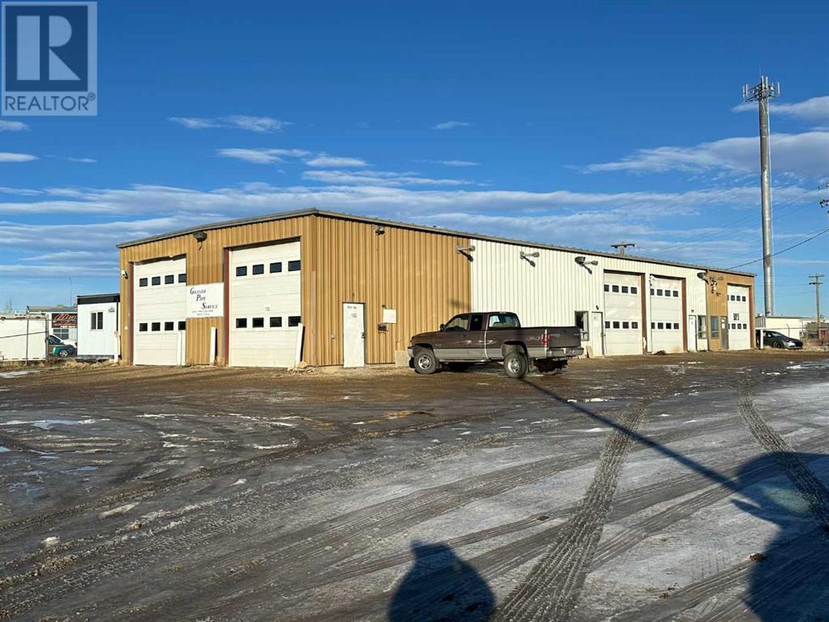20 Blarney Stone Place
Paradise, Newfoundland & Labrador
WELCOME TO LIVING AT ITS FINEST..THIS BEAUTIFUL EXECUTIVE 2 STORY SITS ON AN OVERSIZED LOT ON A CUL DE SAC IN PARADISE...FEATURES INCLUDE LARGE KITCHEN WITH WALK IN PANTRY & CENTER ISLAND, CROWN MOLDINGS ON MAIN, LARGE LIVING ROOM WITH FIREPLACE, MAIN FLOOR LAUNDRY AND HALF BATH PLUS LARGE OFFICE/ SITTING ROOM. ...THE AMAZING SECOND FLOOR OFFERS A MASSIVE MASTER BEDROOM WITH SPA LIKE ENSUITE HAVING TILED SHOWER AND FREE STANDING TUB PLUS DOUBLE VANITIES PLUS 2 OTHER LARGE BEDROOMS BOASTING WALK IN CLOSETS AS WELL. HOME COMES COMPLETE WITH DARK SIDING, GEMSTONE AROUND FRONT DOOR, BOARD BATTEN AND VERTICAL SIDING FOR ADDED STREET APPEAL, 10 X 12 PATIO, FRONT LANDSCAPING & 8 YEAR NEW HOME WARRANTY.... (id:60626)
Royal LePage Atlantic Homestead
3377 Turnstone Dr
Langford, British Columbia
Bright, updated, and move-in ready! This 1600+ sqft, 3 bed/3 bath charming home is nestled in a quiet, family-friendly neighbourhood, just minutes to parks, schools, shopping, and dining. The main floor features an open, airy layout with a sunlit kitchen with an abundance of storage, a spacious dining area, and adjacent family room with feature gas fireplace. Step directly into your fully fenced backyard, which is just perfect for kids and pets to safely play. Upstairs, you'll find three inviting bedrooms, including a generously sized primary suite with an ensuite and ample closet space. This well-maintained gem offers the perfect blend of comfort, style, and location—don’t miss out on this incredible opportunity! Contact your Realtor today to book a showing of this wonderful home. (id:60626)
Macdonald Realty Victoria
7055 Brailsford Pl
Sooke, British Columbia
JUST COMPLETED! 3 levels of luxurious living space complemented by exceptional ocean & mountain views, a huge backyard & a fully self contained 1 bed SUITE! As you walk in you will be impressed with high end finishes and appliances in the kitchen all open to a sun drenched dining and living space. Upstairs there are 3 bedrooms including a dream like master bedroom with a spa inspired ensuite and huge walk in closet. There is also another full bathroom and laundry room on the top level. On the lower level there is a bright and spacious 1 bedroom suite with great finishes. This brand new street in Sooke is located in an ideal location just 5 minutes from the town centre, restaurants, coffee shops & walking distance to incredible trails! Have piece of mind purchasing from a respected local builder and new home warranty! Don't wait as this unit is move in ready with a full 2-5-10 new home warranty! Landscaping and driveway are also now complete! (id:60626)
Exp Realty
2360 Highway 60 Highway
Lake Of Bays, Ontario
Own your piece of history, a 3-bedroom, 2-bathroom home full of character & charm! Welcome to the Hilltop Manse, built in 1880, for Reverend Hill and his family. This property backs onto the Pen Lake Farms Nature Reserve's mixed acreage of woodland, grassland & wetland. As you relax in the sunroom you can enjoy Peninsula Lake views. The expansive foyer leads to the updated kitchen with quartz countertops, a built-in stove in the island and a functional layout. Beyond your kitchen sink is the view of your private backyard. Hardwood floors, woodwork and a gorgeous period staircase showcase the beautiful heritage of this home. On the main floor, a combination living/dining room leads to your back deck through a sliding glass door, perfect for entertaining. Other highlights of this property include main floor laundry, an expansive covered wrap-around porch, granite staircases surrounded by lovely gardens, a large bunkie or art studio, detached oversized two-car garage with entertainment quarters above & plenty of parking. The Manse is located close to Huntsville, Dwight, Hidden Valley Highlands Ski Area, Algonquin Park, Limberlost Forest and Wildlife Reserve, & so much more! (id:60626)
Sutton Group Muskoka Realty Inc.
880 Ritson Road N
Oshawa, Ontario
Welcome to this beautifully designed bungalow with a walkout lower apartment, ideal choice for downsizing, investment or multi-generational living. The main floor features: 3 spacious bedrooms, functional updated kitchen w/walkout to deck, bright dining room, comfortable living room w/pot lights. You'll also find a 4-piece bathroom, a cozy family room with an electric fireplace, garage access, and another walkout leading to the large deck. The deck offers tons of entertainment room for Summer BBQs. and stairs leading to the backyard. The lower level has a steel door leading to a separate, self-contained one-bedroom unit. The expansive bedroom can easily be divided to create a second bedroom or office space. Enjoy a modern 3-piece bath, a cozy sitting area with a gas fireplace, and a walkout to a private patio. You will be pleasantly surprised to find a separate door on the outside that opens up to a "bonus room". It can be used as a games room. a gym or a wine cellar, plus an extra storage area for lawn furniture. The Bonus Room can be accessed from the bsmt as well (door behind bsmt fridge) Parking space for up to 6 vehicles. Yes, this house is located on Ritson Rd, but it is also near schools, parks, a recreation center, transit, a hospital, shopping, entertainment, and offers a direct route to the 401. The location is both convenient and versatile, catering to all your needs. Roof 2018, Some windows replaced 2014-2020, Front Door 2023, Modern welcoming Porch 2024 (Rails & glass railings). This is a home not to be missed. WIDE Driveway for EXTRA maneuverability and turning. Come live here! (id:60626)
Century 21 Percy Fulton Ltd.
67 12677 63 Avenue
Surrey, British Columbia
Court Order SAle, Sunridge Estate, corner unit, 4 bedrooms, 4 baths, double garage. Allow time for showings (id:60626)
RE/MAX City Realty
272 Ridout Street
Port Hope, Ontario
Heritage Elegance Meets Modern Refinement in the Heart of Port Hope. Built in 1870 and fully restored with impeccable attention to detail, this distinguished red brick residence is a rare offering in the historic Old English Town of Port Hope. Nestled among mature trees and just a short stroll from the boutiques, cafs, and charm of downtown, it offers both timeless appeal and everyday convenience. Inside, 10-foot ceilings, original high baseboards and casings, and oversized south-facing windows preserve the homes historic character, while luxurious finishes provide modern sophistication. The open-concept living and dining area features a classic fireplace and flows effortlessly into a custom kitchen with quartz countertops, a striking black herringbone marble backsplash, centre island, and drawer-in-drawer cabinetry designed for seamless organization. Upstairs, natural light pours into three spacious bedrooms. The spa-inspired main bathroom is a true retreat, complete with heated floors, an oversized custom glass shower and herringbone marble, rainfall head, and a Toto Washlet for added comfort. Every modern detail has been carefully considered - smart switches and outlets, updated plumbing to the main hookup, and new electrical in the kitchen and baths ensure effortless day-to-day living. Step outside into a beautifully landscaped backyard sanctuary. A generous deck is perfect for barbecuing and entertaining, while mature hydrangeas and spotlighted trees create an enchanting atmosphere at night. Whether hosting guests or enjoying a quiet morning with the birdsong, the outdoor space feels both intimate and expansive. Fully renovated since 2020, this home masterfully blends the soul of a century home with the design, technology, and comfort of today. For a full list of premium upgrades and thoughtful features, please refer to the detailed feature sheet. (id:60626)
Keller Williams Energy Real Estate
4768 Telqua Drive
108 Mile Ranch, British Columbia
Magnificent log home on 1.88 acres with a gorgeous view overlooking 108 Mile Lake in southwesterly direction. 4 bedrooms, 3 bathrooms with a large sundeck to enjoy those wonderful sunsets. The beautiful and spacious oak kitchen (14'x22') with a breakfast island is perfect for entertaining. The dining area (11'x17') has a great view across the land and the lake. The spacious living room (16'x23') features a beautiful rock fireplace for those cozy evenings. The basement area could feature an in-law-suite if needed. Additional feature is a barrel sauna for your enjoyment. A detached double garage completes this estate nicely. This home looks and shows as new and has to be seen to be appreciated. (id:60626)
RE/MAX 100
9519 115 Street
Grande Prairie, Alberta
Affordable and well set up shop available for sale in Richmond Industrial Park. 5,000 square foot shop space with a 480 square foot, portable office building attached. This shop is set up for a possible 3 businesses to work out of. It has three meters. The main shop area is 3,000 square feet, with a portable office space, 2 bathrooms, a kitchen / coffee area and a mezzanine. The other 2 shop bays are 25' x 40' each, with demising walls to separate them, their own man door access from the outside (as well as a interior man door connecting each area), a 14' x 14' over head door, a mezzanine and a bathroom. The shop is set up with an air compressor. There is a washing machine hookup in the main shop. There are 2 sumps in the main shop area and a sump in each of the smaller bays. There is upgraded power in one of the small bays. There is lots of parking space. This shop offers a perfect opportunity for an owner to work out of the main area and cover expenses by renting out the other two shop bays to 2 tenants. (id:60626)
RE/MAX Grande Prairie
203 - 40 Oaklands Avenue
Toronto, Ontario
Rare Renovated Pied-a-Terre at The Oaklands a Pristine, designer-updated 1-bedroom suite in this renowned building in the heart of Summerhill. Reimagined by RTG Designs in 2017, the suite features a custom kitchen with oversized island and integrated dining extension, opening to a bright living area with built-ins and walk-out to a private east-facing balcony with treed views. Custom millwork includes a sideboard with wine fridge, media centre, desk and bookshelves. The spacious bedroom offers a walk-in closet serviced by a beautifully renovated bathroom with heated marble basketweave floors and white subway-tiled walls. Finished with wide-plank white oak floors throughout, the suite includes a generous laundry/storage room, 1-car parking, and a locker. Single-level living with elevator access or walk in from the lobby. Shows to perfection, move right in! A quiet, turn-key space in a well-managed building with part-time concierge (1-9 pm), visitor parking, bike storage, and car wash. EV Charger can be installed. Low property taxes. Maintenance fees include cable/internet. (id:60626)
Chestnut Park Real Estate Limited
10 14285 64 Avenue
Surrey, British Columbia
Well-Maintained and Gorgeous 4Bed & 4Bath 1647 sqft Spacious 2015 built townhouse is centrally located and close to everything. UPPER FLOOR features 3 large Bedrooms With 2 full Bathrooms, and Washer/Dryer. The Main Floor features Kitchen w/island, built-in wine fridge in island, granite countertops, valance lighting, sliding patio door with lots of natural light off deck and S/S appliances.Ground level- Bedroom With Full Bath **POTENTIAL FOR RENTAL INCOME**.DOUBLE SIDE BY SIDE GARAGE. Bonus: groceries shopping centre is just across the Street. Book your private showing to make this your next Home. (id:60626)
Royal LePage Global Force Realty
28114 Highway 11 A
Rural Red Deer County, Alberta
Discover peaceful country living with city convenience at this beautifully maintained acreage, just 7 minutes from Red Deer and 10 minutes from Sylvan Lake. Nestled on a private 2-acre lot, this 2009-built Labon Home offers the perfect blend of comfort, space, and functionality.The property is gated with a solar-powered entry and features a paved driveway leading to an oversized heated double attached garage. Inside, you'll find 4 bedrooms and 2.5 bathrooms, including a spacious primary suite with a walk-in closet and stunning bay window that brings in natural light and views of the surrounding greenery.The heart of the home is the kitchen, complete with quartz countertops, ideal for both everyday living and entertaining. Heated floors in both the basement and garage ensure comfort year-round.A true standout feature is the massive 100' x 60' shop, offering endless possibilities for storage, hobbies, or a home-based business. Additional outdoor features include a firepit area, covered gazebo with power, and a powered woodshed—perfect for enjoying summer nights.Recent upgrades include on-demand heat, a 5-year-old hot water heater, and shingles replaced just 7 years ago. The property is serviced by a well with a new pump, a septic tank (2009), and a field system (1993), located on the front right corner.Fruit trees add charm and rural character to the fully usable lot—ideal for families, hobbyists, or those looking to enjoy the peace and privacy of acreage living with proximity to city amenities.Don’t miss your chance to own this exceptional acreage with unmatched shop space and country charm. (id:60626)
RE/MAX Real Estate Central Alberta

