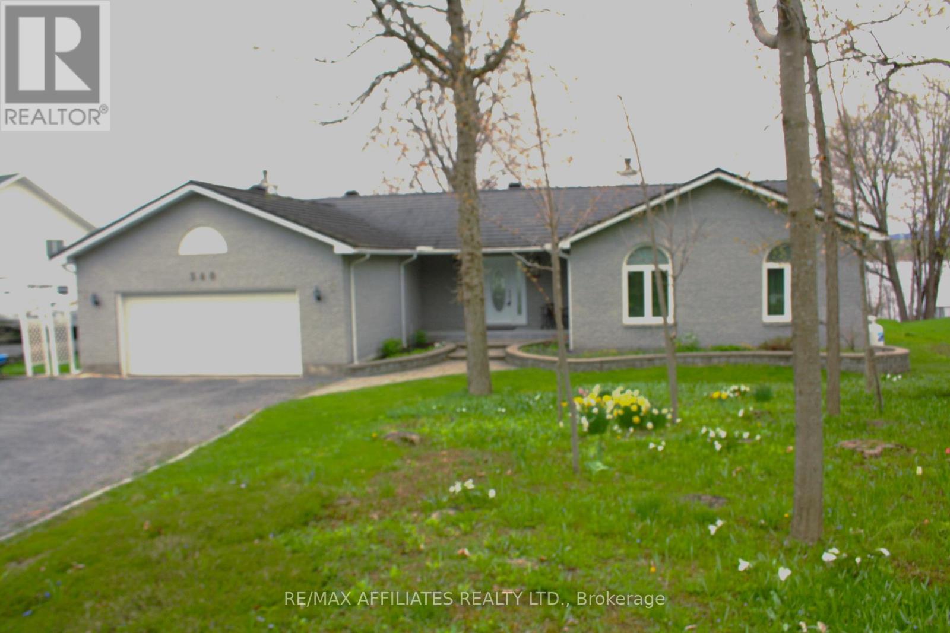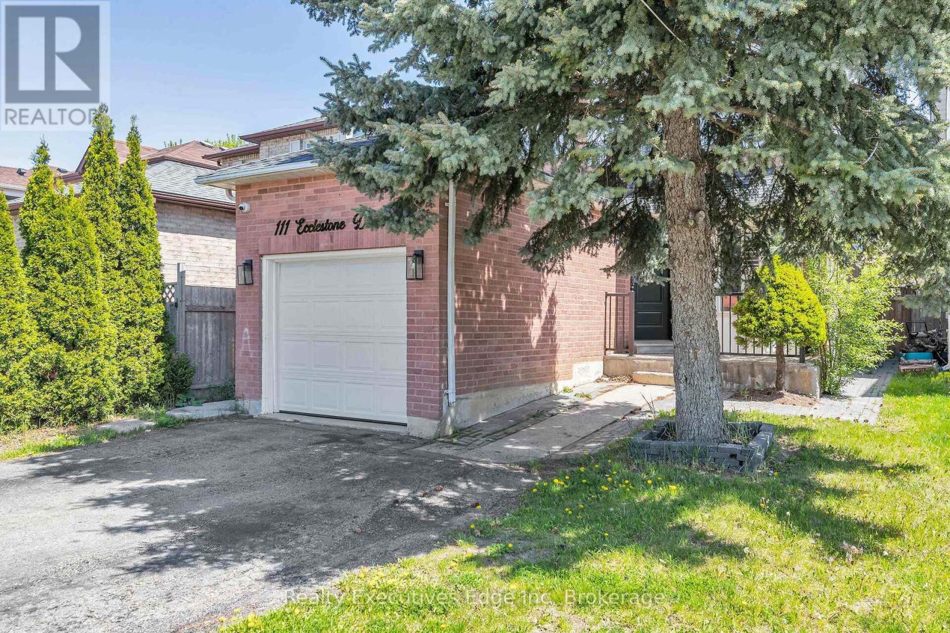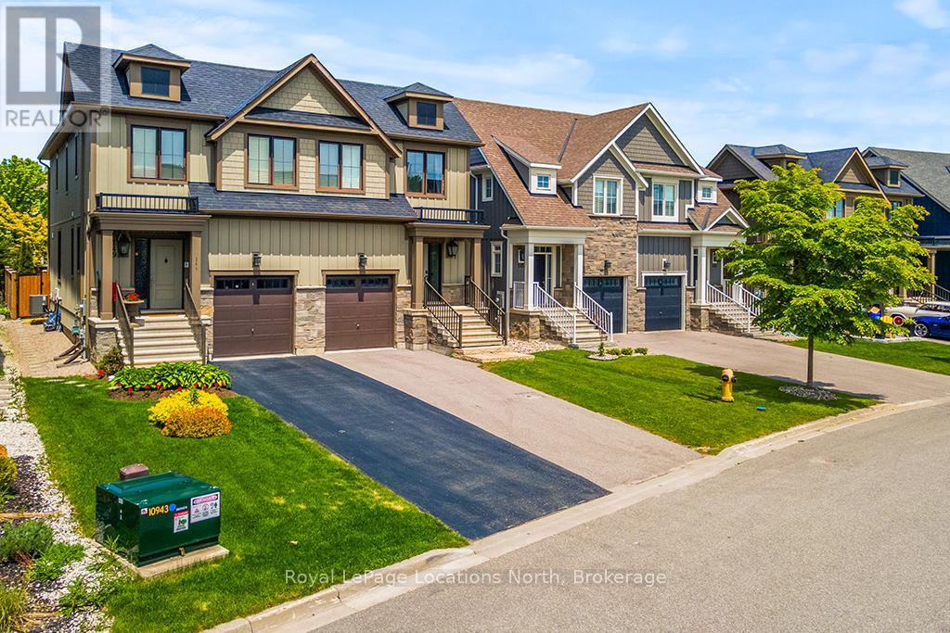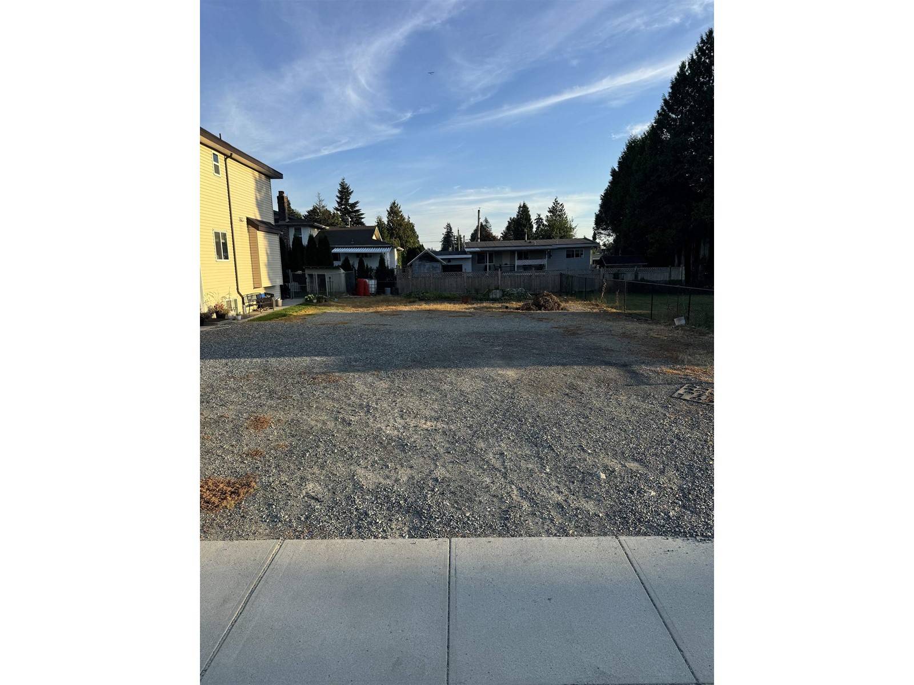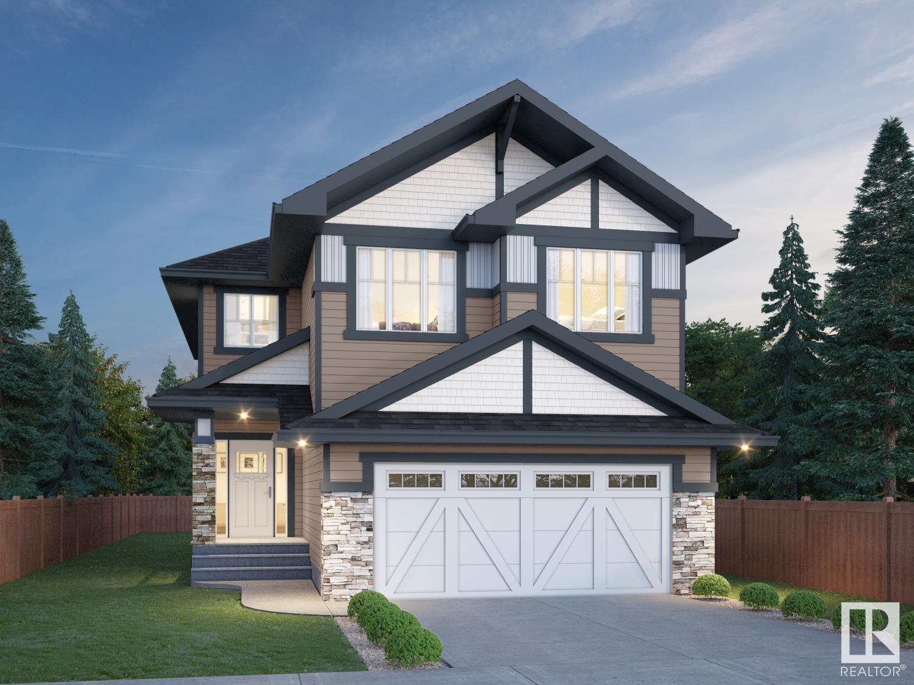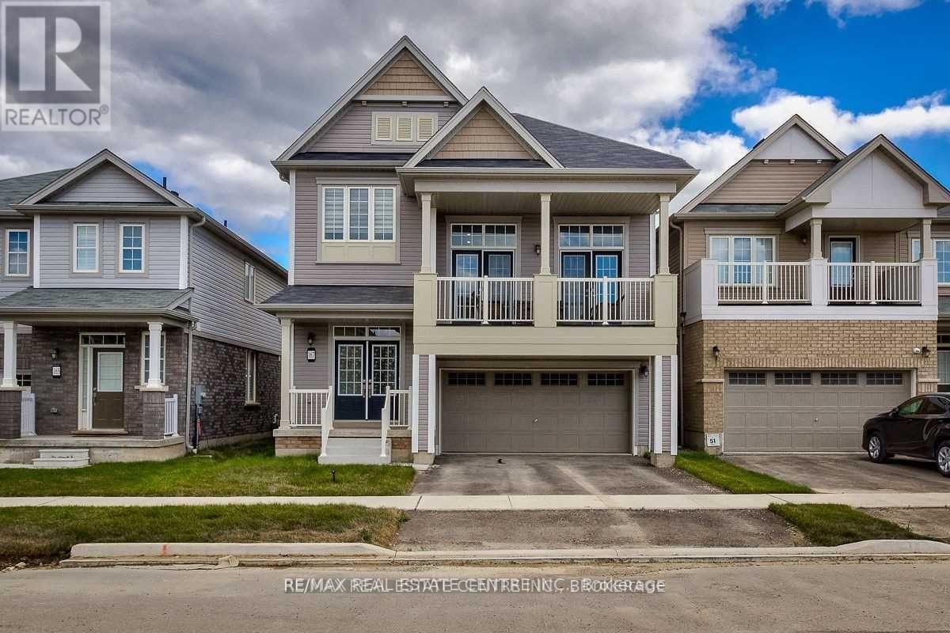7 Glenforest Road
Brampton, Ontario
Welcome to Your Ideal Family Home!Discover this beautifully maintained detached raised bungalow offering 3 spacious bedrooms, a sun-filled solarium, large spacious backyard with deck for you family gatherings. Basement is fully finished with a separate entrance, and offers a cozy family room, and fireplace perfect for in-laws, guests, or rental potential! Located in a quiet, family-friendly neighborhood, this home is just minutes from schools, shopping, parks, and public transit convenience and comfort at your doorstep. Whether you're upsizing, downsizing, or investing, this gem checks all the boxes. Don't miss this opportunity to own a versatile home in a prime location! Book your showing today before its gone! (id:60626)
Coldwell Banker Sun Realty
340 Wilson Road
Clarence-Rockland, Ontario
Open House - Saturday - June 21, 2-4 p.m.. WATERFRONT BUNGALOW WITH A MILLION DOLLAR VIEW ON THE SHORE OF THE OTTAWA RIVER. SPACIOUS 3 BEDROOMS, 3 BATHROOMS, BUILT IN 1992 WITH MANY UPGRADES SINCE. OPEN CONCEPT LIVING/DINING ROOM WITH VAULTED CEILING, FAMILY ROOM OPENS ON TO A LARGE 3 SEASONS SCREENED IN PORCH. 1920 SQ.FT.. A DOUBLE SIZE ATTACHED GARAGE. THE UNFINISHED BASEMENT IS WAITING FOR YOUR SPECIAL TOUCH. GAS FURNACE ( APPROX. 2014), METAL ROOF (REPLACED IN 2014 APPROX.), ALL WINDOWS WERE REPLACED IN 2020, HOT WATER TANK REPLACED IN 2021. BEAUTIFULLY LANDSCAPED BUT SIMPLE, WITH PATIO LOOKING OUT ONTO THE OTTAWA RIVER. CIRCULAR DRIVEWAY. DEFINITELY A BEAUTIFUL PLACE TO CALL HOME! PRIDE OF OWNERSHIP THROUGHOUT. (id:60626)
RE/MAX Affiliates Realty Ltd.
1586 Blackwood Drive
West Kelowna, British Columbia
Welcome to this charming 4-bedroom family home featuring a beautiful new exterior, located on a large flat lot, and situated on a quiet cul-de-sac in the desirable Rose Valley neighborhood. The main floor of this home offers a spacious and bright living room area with a cozy fireplace. Additionally, there is an extra family room space for kids to play or hosting friends. Newly installed windows provide natural light throughout. The secondary floor includes a generously sized primary bedroom with an ensuite. There are two additional bedrooms with beautiful mountain views. Outside the home, the expansive backyard provides a serene natural setting and ample space for a growing family, dog lovers, or garden enthusiasts. Rose Valley Elementary school is just steps away, along with hiking and biking trails. Downtown Kelowna is a quick 10-minute drive and numerous amenities are just minutes away. (id:60626)
Royal LePage Kelowna
4103 Balsam Way
Malakwa, British Columbia
INCREDIBLE OPPORTUNITY! Rare Large, Flat Acreage in Malakwa, BC This exceptional property, located in the charming town of Malakwa is a unique find. Unlike many parcels, it is situated outside the Agricultural Land Reserve (ALR), granting it immense versatility. The property features six newer drilled wells strategically placed across the acreage, offering access to some of the purest water in this area. This makes it ideal for a range of purposes, whether you’re a truck driver needing ample space for your vehicles and equipment or an investor looking to create a potential RV park. Its prime location along the Trans-Canada Highway provides significant appeal for tourists exploring the stunning Shuswap region. With three separate driveways and engineered roads within the acreage, accessibility is a breeze. The convenience of being just 30 minutes from Revelstoke and only 10 minutes from Sicamous adds to its allure. Additionally, this property is a haven for snowmobile enthusiasts, with heavy winter snowfall and numerous trails leading up the nearby mountains. Whether you’re seeking a recreational retreat or an exceptional investment opportunity, this acreage holds remarkable promise. Don’t miss your chance to make it yours! (id:60626)
Coldwell Banker Executives Realty
186 Durham Street
Cobourg, Ontario
Welcome to this exquisitely renovated Semi Detached heritage home, nestled in one of Cobourgs most sought-after neighbourhoods, just a short stroll from the renowned Cobourg Beach and the vibrant, historic downtown core.This stunning residence has been thoughtfully reimagined from top to bottom by a highly skilled interior designer, blending classic architectural charm with sophisticated modern living. Every inch of this home has been meticulously updated from all new plumbing, electrical, hvac, drywall, flooring, kitchen and all washrooms to offer a fresh open-concept layout while preserving its original character. From the moment you step inside, youre welcomed by an airy, sun-drenched space that flows effortlessly from room to room. The gourmet kitchen is a showstopper, featuring custom cabinetry, quartz countertops, and stainless steel appliances perfect for entertaining or family gatherings. The open living and dining areas are spacious yet cozy, retaining the warm charm of it's era with updated functionality. Upstairs, serene bedrooms offer comfort and style, while modern bathrooms provide spa-like retreats. All this just minutes from the beach, marina, boutiques, cafes, and shops that make Cobourg such a beloved destination. ** This is a linked property.** (id:60626)
Royal Heritage Realty Ltd.
1205 21 Avenue Nw
Calgary, Alberta
Welcome to your dream home in the heart of Capitol Hill—where executive design meets everyday comfort. This beautifully crafted attached infill offers a thoughtfully designed layout, sun-drenched south-facing backyard, and an unbeatable location just minutes from downtown.Step inside to an inviting open-concept main floor with stunning details like coffered ceilings, designer finishes, and incredible built-in storage throughout. The central kitchen is a chef’s delight, featuring sleek stainless steel appliances, a gas stove, stone countertops, and full-height cabinetry. It seamlessly connects to the cozy family room with custom built-ins and a gas fireplace—perfect for relaxed evenings—and a spacious dining area ideal for entertaining.A formal front living room offers a quiet retreat, while the rear mudroom boasts built-in lockers and a convenient half bath—designed with busy lifestyles in mind. Outside, the low-maintenance south backyard is your private urban oasis, complete with premium SYNLawn and a sunny patio for BBQs or morning coffee.Upstairs, escape to your luxurious primary suite with a two-sided gas fireplace, a smartly organized walk-in closet, and a spa-like ensuite featuring dual vanities, a steam shower, soaker tub, and heated floors. Two additional bedrooms, a 4-piece bath, and a generous laundry room round out the upper level.The fully finished basement is made for entertaining, with a built-in media unit, wet bar, and projector wiring. A large guest bedroom with a walk-in closet and full bathroom completes the space, perfect for visitors or teens.Additional features include air conditioning, in-floor basement heat, a double detached garage, and proximity to schools, parks, transit, and trendy inner-city amenities.This home truly has it all! Don’t miss your chance to live in one of Calgary’s most desirable neighbourhoods, call your favourite realtor today to book a showing before it's gone! (id:60626)
Exp Realty
111 Ecclestone Drive
Brampton, Ontario
Welcome to 111 Ecclestone Drive! Walk into this beautiful detached home and you'll see why it's a must-see. This stunning house boasts 3+1 bedrooms and 2.5 bathrooms, featuring a separate entrance and potential for a legal basement unit. Upon entering, you'll notice the powder room and spacious living and dining area. The kitchen is equipped with ceramic flooring, and ample storage. A sliding door leads to a large, private yard. Upstairs, you'll find a spacious primary bedroom, two generously sized bedrooms, and a 3-piece bathroom. The finished basement offers potential for an in-law suite or apartment, complete with living area, bedroom, kitchen cabinets, and a 3-piece bathroom. Conveniently located near many amenities and highways. Don't miss this opportunity - schedule a safe and private showing today! (id:60626)
Realty Executives Edge Inc
147 Yellow Birch Crescent
Blue Mountains, Ontario
Turnkey Opportunity! Beautiful Windfall Semi-Detached Home. Discover this stunning semi-detached home in Windfall ideally located just minutes from Blue Mountain and Collingwood. The "Bedford" Model offers an inviting open-plan layout, combining a spacious living room, kitchen, and dining area perfect for entertaining. The kitchen features stainless steel appliances and upgraded cabinetry, with a cozy gas fireplace to curl up in front of during chilly winter nights. The main level also provides ample space for a formal dining table and a charming breakfast nook. Walk out the patio doors to a semi private grass yard. Upstairs, the master bedroom includes a walk-in closet and a luxurious ensuite with double sinks, a soaker tub, and a walk-in glass shower. The fully finished basement is a standout, offering a bathroom and plenty of room for extra beds or a TV viewing area. Store your toys in the garage and still have parking for two cars in the drive. Windfall is an active community, just five-minute drive or a 20-minute walk to the base of Blue Mountain Resort, Ontario's top four-season recreational destination. Residents enjoy exclusive access to The Shed, a recreation center featuring hot and cold pools, a sauna, a fitness room, and a party room. This turnkey opportunity includes all the furniture, making it an ideal investment or vacation home. Don't miss your chance to own a piece of this beautiful, vibrant community! (id:60626)
Royal LePage Locations North
32340 Peardonville Road
Abbotsford, British Columbia
Serviced lot with plans ready to build! This is a prime location in central Abbotsford. Easy access to Highway 1, minutes from grocery stores, schools, bus stop, shopping mall, and walking distance to beautiful Mill Lake! Lot comes with 3 story house plans with 2 basement suites for mortgage helper! Don't miss out on building your dream home! CALL NOW! (id:60626)
Stonehaus Realty Corp.
7607 Beazely Road
Deka Lake / Sulphurous / Hathaway Lakes, British Columbia
Soak up the sun and live your best lake life with this spacious 3 bedroom, 2 bathroom waterfront retreat! Whether you're sipping your morning coffee on the balcony or winding down with sunset views from the primary suite, every day feels like a vacation here. Inside, there's room for the whole crew with a full basement, large rec room for rainy-day fun, and a toasty sauna for those cozy nights after paddling or swimming. The attached garage gives you plenty of space for your toys boats, bikes, or snowmobiles because adventure lives here year-round! Step outside and you're just seconds from the public park and boat launch, making spontaneous summer fun a breeze. Deka Lake is calling are you ready to answer? (id:60626)
Exp Realty (100 Mile)
87 Jubilation Dr
St. Albert, Alberta
This is your last chance to own this beautiful “Secretariat” built by the award winning Pacesetter homes and is located on a quiet street in the heart of Jensen Lakes. This unique property in Laurel offers over 2600 sq ft of living space. The main floor features a large front entrance which has a large flex room next to it which can be used a bedroom/ office or even a second living room if needed, as well as an open kitchen with quartz counters, and a large corner pantry that is open to the large great room with open to below ceilings. Large windows allow natural light to pour in throughout the house. Upstairs you’ll find 3 bedrooms and a good sized bonus room. This is the perfect place to call home and is located just steps from all amenities and with beach access. *** Home is under construction and will be complete by the end of January 2026 the photos used are from the same style home recently built and colors and finishings may vary **** (id:60626)
Royal LePage Arteam Realty
167 Longboat Run Way W
Brantford, Ontario
New Subdivision With Lots Of Amenities Including Community Centre And Parks. Conveniently Located Minutes From Hiking Trails, Groceries, Schools, Parks, And More! Rare Find "The Hudson - A" Model W/Double Door Entry, 9 Ft Ceilings & Hardwood On Main Floor (Kitchen Area With Ceramic). Very Well Designed Eat-In-Kitchen And Breakfast Area. Formal Dining And Living Rooms On Main Floor. Huge Family Retreat With High Ceilings And Access To Big Balcony For Your Family Entertainment. 2nd Floor Laundry, Master Bedroom With Ensuite W/R And W/I Closet. **Legal Description: Lot 52, Plan 2M1951 Subject To An Easement For Entry As In Bc404727 City Of Brantford** (id:60626)
RE/MAX Real Estate Centre Inc.


