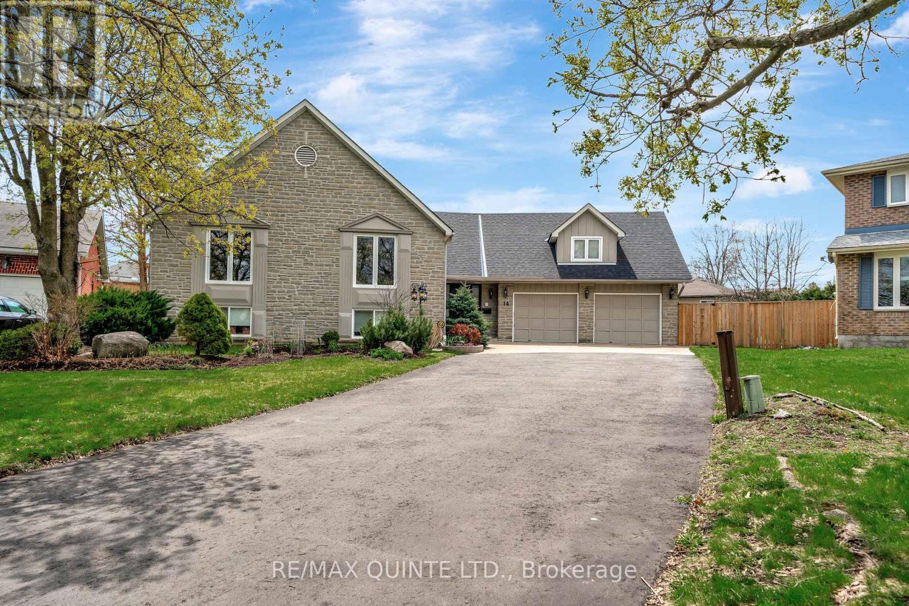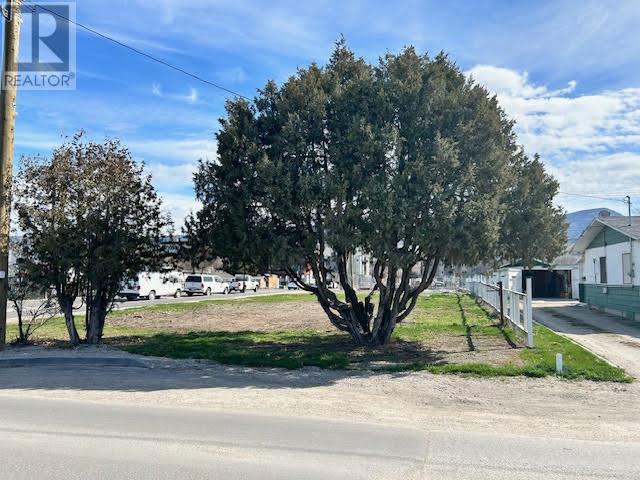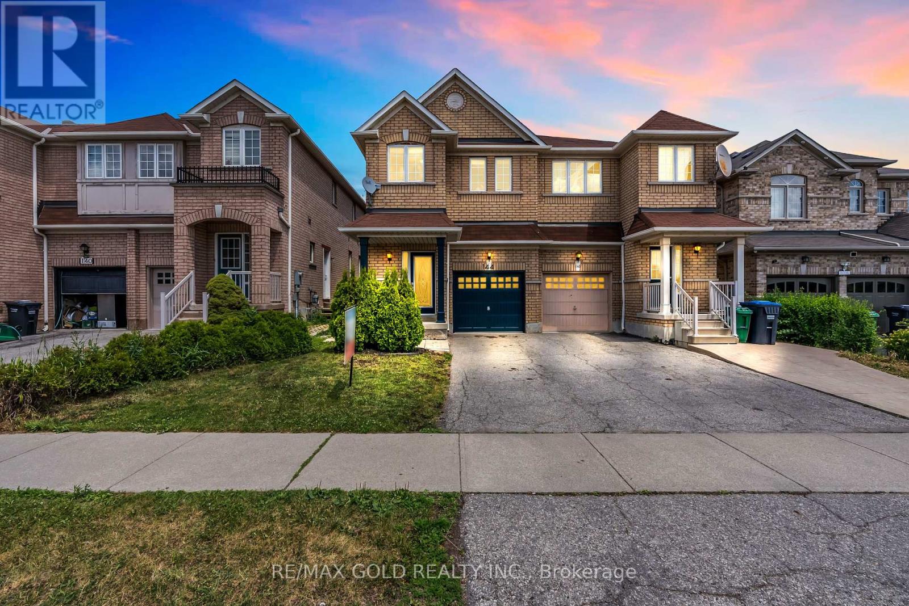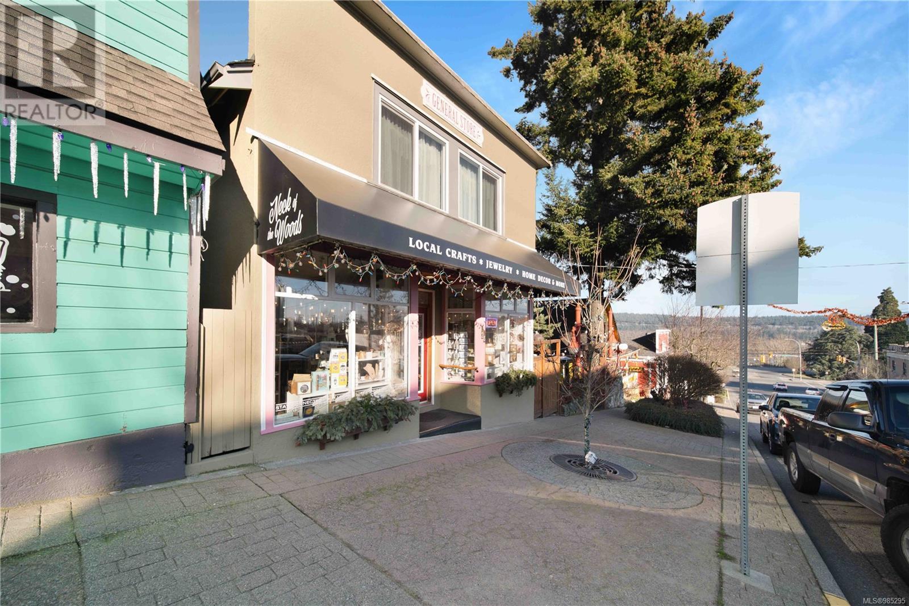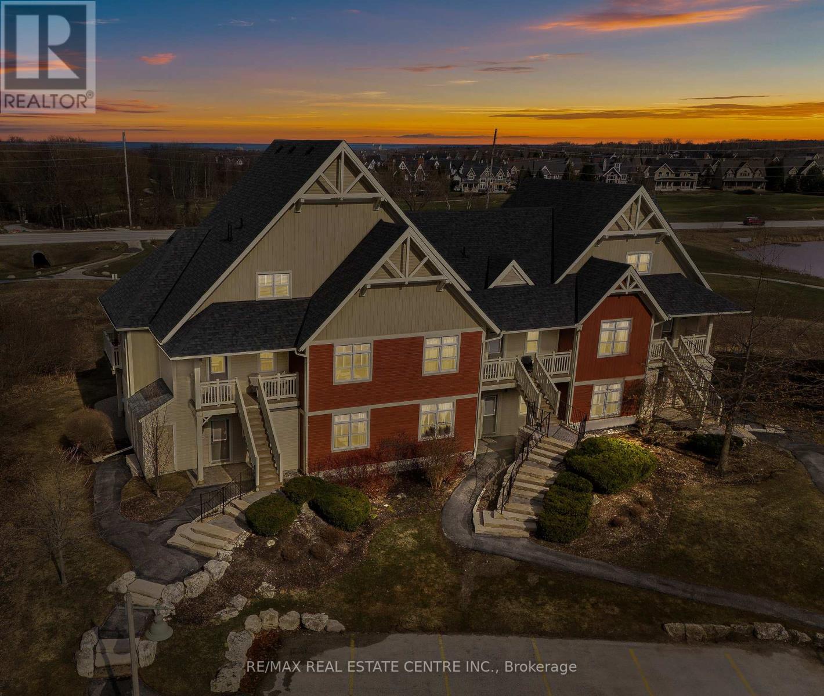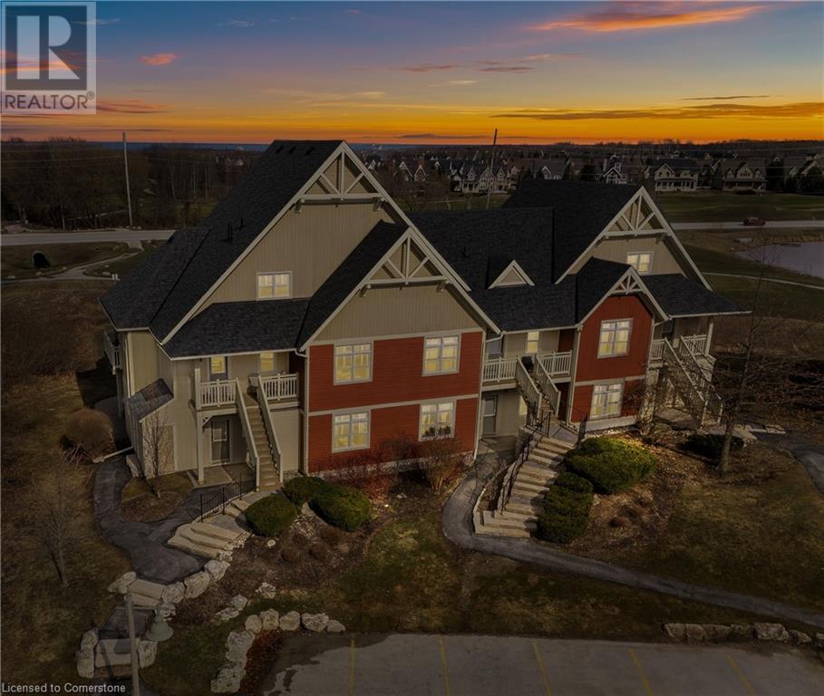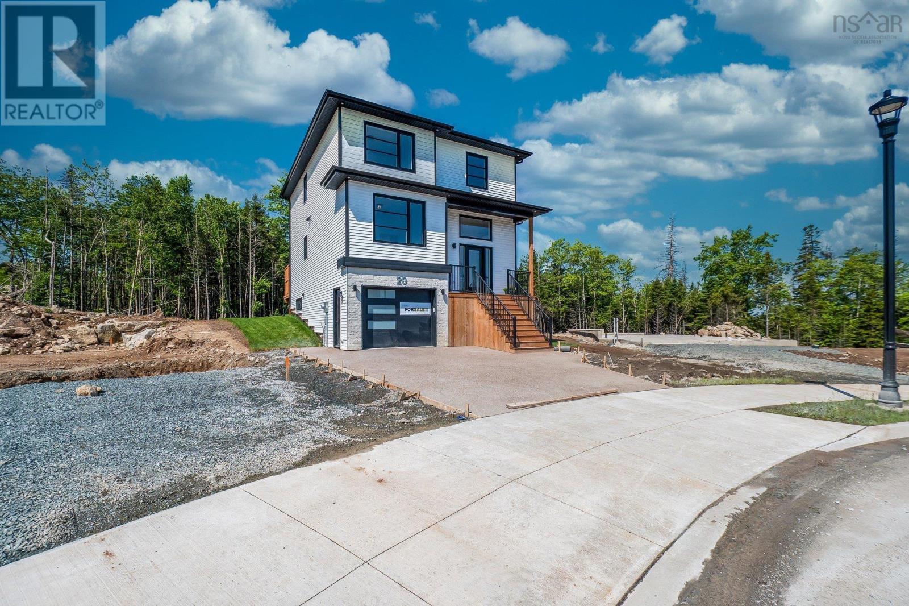14 Thompson Court
Belleville, Ontario
Welcome to your dream retreat in the heart of Belleville! This expansive bungalow is a perfect blend of luxury, comfort, and thoughtful upgrades, offering over 4,000 sq ft of beautifully finished living space with room for the whole family. Step inside to soaring vaulted ceilings and three charming fireplaces, two gas and one wood-burning, creating cozy ambiance throughout the home. The grand family room is an entertainers dream, with generous space and architectural elegance. A recent refresh includes custom rechargeable blinds, fresh paint throughout, and sleek new luxury vinyl flooring and plush carpet in the basement. The laundry area, basement hallway, and basement bathroom were all updated in 2024 for added modern appeal. Enjoy peace of mind with major updates already completed, including a new paved driveway, spray-foamed crawlspace with vapour barrier, and an upgraded irrigation system (front and back) to keep your gardens thriving. The home features a brand-new washer and dryer, an electric stove, and a master ensuite alongside 5 spacious bedrooms and 3 full bathrooms.The lower level is bright with a massive family room, and dual staircases for easy access to the main level perfect for multigenerational living or entertaining guests and a large sauna. Outside, unwind in your landscaped backyard paradises oak in the hot tub, host on the deck, or simply enjoy the privacy and tranquility of your surroundings. The oversized two-car garage features a third door at the back for easy access to your mower, tools, or toys. Centrally located yet tucked away for ultimate privacy, this home is truly a one-of-a-kind Belleville gem. Don't miss your chance to own this exceptional property! (id:60626)
RE/MAX Quinte Ltd.
414 - 60 Southport Street
Toronto, Ontario
Welcome to Unit 414 at 60 Southport St.- Light-filled with South facing views. Located in the desirable High Park/Swansea community, this 1512 sf 2-storey home has been redesigned to offer a unique open concept layout, custom closets and large 3pc bathroom. This unit offers the largest floor plan in the building. Could be converted back to 3 bedrooms if desired. The main floor offers a bright open living and dining, extra room to to curl up with a good book, an eat-in kitchen, powder room and sliding doors to a large balcony to enjoy from sunrise to sunset. The upper level offers two spacious bedrooms, den, laundry room with additional storage. The building is very well maintained with an on-site property manager , wonderful professional and responsive staff. Maintenance fees include all utilities + cable/internet. Residents also enjoy these wonderful amenities; pool, sauna, fully appointed fitness studio, yoga room, tennis courts and more! Perfect for someone either downsizing or with growing family. This unit is a gem in the west end! (id:60626)
Ipro Realty Ltd.
West 1/2 6-41-5-W4
Rural Provost No. 52, Alberta
Nestled amidst the serene countryside, this unique 2,045 sq. ft. home offers a perfect blend of modern comfort and rustic charm. Set on a sprawling half-section of pristine pasture and hay meadow, this property promises a tranquil lifestyle with ample space for outdoor activities and agricultural pursuits. The home boasts a distinctive design that sets it apart. As you step inside, you are greeted by an open and airy floor plan that seamlessly integrates living, dining, and kitchen areas. Large windows throughout the home not only flood the space with natural light but also offer breathtaking views of the surrounding landscape. With four spacious bedrooms, this home is perfect for families or those who enjoy hosting guests. Each bedroom provides a cozy retreat, featuring ample closet space and picturesque views. The master suite is particularly noteworthy, offering a private oasis with an en-suite bathroom. Complementing the main house is a three-car detached garage, complete with a loft space. This versatile loft can be transformed into a home office, art studio, or guest quarters, catering to a variety of needs. The garage itself provides ample room for vehicles, storage, and hobby equipment. The property's extensive half-section of pasture and hay meadow is ideal for those with agricultural interests or simply seeking wide-open spaces. Imagine morning walks through lush fields, evenings watching sunsets, and the joy of a self-sustained lifestyle. This 4-bedroom gem, with its unique design and prime location, offers a rare opportunity to own a piece of pastoral paradise. Whether you're looking for a family home, a weekend retreat, or a place to indulge in agricultural hobbies, this property is sure to exceed your expectations. Don't miss the chance to make this idyllic haven your own. (id:60626)
Century 21 Connect Realty
315 Froelich Road
Kelowna, British Columbia
Commercial Property. Corner Lot 60 ft x 152 ft, with lane access. .21 acres. Zoned UC-4 - Rutland Urban Centre (Mixed Commercial and Residential zone for development provides for a number of use categories (see Attachments) for specific uses. (id:60626)
RE/MAX Kelowna
62 Moses Crescent
Clarington, Ontario
Stunning All-Brick Detached Home Built By The Award-Winning Halminen Homes, Nestled In The Highly Sought-After Northglen Community! Offering Approximately 2,100 Sqft Of Thoughtfully Designed Living Space, Featuring A Bright, Open-Concept Layout. Hardwood Floor Throughout, Oak Staircase, Modern Kitchen With Quartz Countertops, Stylish Honeycomb Backsplash, Under Cabinet Lighting, Upgraded Appliances, And An Eat-In Area With Walkout To A Fully Fenced Backyard. The Formal Dining Area Is Perfect For Gatherings And Entertaining. Primary Bedroom With Walk-In Closet, 4-Pc Ensuite With Soaker Tub And Glass Shower. Three Additional Well-Sized Bedrooms and The Second-Floor Laundry Room Adds Everyday Convenience. Insulated Garage Door, Upgraded Garage Storage (24), Front Landscaping And Gated Side Access To Backyard. Quiet & Friendly Neighbourhood, Steps to Northglen Park, Future School Site, Bowmanville Golf & Country Club, And Minutes To Downtown Bowmanville, Hwy 407/401, Shopping, Dining & More! (id:60626)
Royal LePage Signature Realty
144 Crystalview Crescent
Brampton, Ontario
Location, Location, Location!!!Attention First Time Buyers!!! 4 Bedroom Home With A Nice, Fenced Backyard In High-Demand Area!!! Enjoy The Upstairs, you'll find generously sized bedrooms, offering plenty of space for the whole family. The primary suite features a walk-in closet and a private ensuite, while large windows throughout the home fill every room with natural light. Spacious Foyer, Central Living/Entertainment Area, And Combined Kitchen (W/Centre Island), And Breakfast With Pass-Through To Dining/Living Room. This home features a separate side entrance to the basement, offering the perfect blend of comfort, style, and convenience. Book your showing today and make it yours!!! Conveniently located near all amenities, including school, park, Temple, shopping, Near Vaughan Subway Station, and across from the playground. Transportation (Hwy 50, 427, 7 & 407). (id:60626)
RE/MAX Gold Realty Inc.
25 Heming Street
Brant, Ontario
Welcome to this Stunning 4-Bedroom Corner Lot Home with Modern Upgraded Elevation!Nestled in a sought-after neighbourhood, this beautifully designed home features a spacious and functional layout perfect for families. The main floor offers a large open-concept great room, a chef-inspired kitchen with a breakfast area, a formal dining space, and a dedicated study room ideal for working from home.Upstairs, you'll find 4 generously sized bedrooms and 2 full bathrooms, including a spacious primary suite with an ensuite and ample closet space. The corner lot location brings in an abundance of natural light, and the huge backyard offers endless possibilities for outdoor entertaining, gardening, or play. Dont miss the opportunity to own this upgraded, move-in ready home with a perfect blend of style, space, and comfort! (id:60626)
RE/MAX Realty Services Inc.
501 - 35 Ormskirk Avenue
Toronto, Ontario
Fall head over heels in this one-of-a-kind professionally designed two-storey corner suite the moment you arrive. Rarely offered in High Park-Swansea, this three-bedroom, one-bath, two-storey condo showcases panoramic views of the Humber River and Lake Ontario from every room. Expansive floor-to-ceiling windows fill the open-concept layout with natural light and offer serene treetop views.The open living and dining areas create a backdrop for gatherings. The chef-inspired kitchen boasts white quartz countertops, a blush-pink tile backsplash, stainless steel appliances and three terracotta pendants above the island. A custom eat-in nook framed by water views sets the scene for morning coffee. Upgraded hardwood floors and designer lighting complete the aesthetic. Sliding glass doors open to an oversized private terrace with treetop and water views, creating the perfect oasis. Enjoy barbecues, alfresco dinner gatherings and beautiful sunrises and sunsets. This secluded terrace truly completes the condo experience. Discover three generous bedrooms bathed in natural light and framed by lush treetop scenery. The spa-like bathroom makes a bold statement with lush botanical wallpaper, a deep soaker tub, a sleek black shower head and matching fixtures. Additional conveniences include one exclusive underground parking spot, a private storage locker and all-inclusive maintenance fees covering cable television and high-speed internet. The building amenities include pool, gym, sauna, tennis court, security guard, private dog park, visitor parking, bicycle storage and tennis courts. Ideally located steps from High Park, Lake Shore Waterfront Trails, Grenadier Pond, local cafés, cheese boutique, and easy access to The Queensway, Lake Shore, Bloor Street West, and TTC. This designer suite offers the ultimate blend of modern style, comfort and city convenience. Unpack, move in and start living the elevated lifestyle you've been dreaming of, welcome home! (id:60626)
RE/MAX West Realty Inc.
28 Roberts St
Ladysmith, British Columbia
Updated & beautifully maintained commercially-zoned building w/ a storefront & reno'd residence offering the perfect work/live opportunity. Located in historic downtown Ladysmith, this charming property features store frontage w/ fantastic exposure at one of the towns busiest intersections w/ lots of street parking. Spacious 3 story residence located is conveniently behind/above the storefront making this space extremely flexible should a new owner want to adjust the floor plan to suit their needs. Main floor features an open-concept kitchen & living space w/ high ceilings that opens to the back garden. Downstairs you'll find a generous primary bdrm that could be converted to add'l living/work space & also incl an expansive laundry area + storage room w/ potential for an additional bathroom. Top floor boasts some ocean views, 2 good sized bedrooms, a 4-piece bathroom & extra living space w/ a kitchenette, which can easily be converted to a 4th bdrm. This space flows out onto its own deck & private entrance making it ideal for guests or in-laws, or generating rental income. Private rear yard feels like an oasis including a shed, garden, spacious outdoor deck, covered patio & fully fenced yard creating a peaceful & inspiring atmosphere w/ flexibility to add additional parking or a garage if desired. All the hard work has already been done to this tastefully updated building, including: renovated kitchen, bathroom, & laundry room, new appliances, restored original hardwood floors, new fixtures, new windows & sliding doors, soundproofing, upgraded plumbing, decking & fencing & so much more. Floorplan provides flexibility to increase/decrease the store/residence space w/ ease. Located near some of the warmest water beaches on Van Isle, this is a spectacular location. Inventory/business is available to purchase.Call/email Sean McLintock for add'l info 250-729-1766 or sean@seanmclintock.com (Measurements approximate). (id:60626)
RE/MAX Generation (Ch)
228 - 125 Fairway Court
Blue Mountains, Ontario
Turnkey 3-Bedroom Investment Opportunity in Blue Mountain! 2-storey stacked townhome end-unit, backing onto Monterra Golfs 18th hole. Features cathedral ceilings in the living room, an open balcony, and a Juliette balcony off the spacious primary bedroom that offers spectacular, unobstructed views. Fully furnished and operating as a high-performing Airbnb. Includes 3 bedrooms, 2 bathrooms, a breakfast bar, and access to an on-site pool and hot tub. Prime location just a short walk or shuttle to Blue Mountain Village, with year-round attractions including ski slopes, hiking and biking trails, award-winning restaurants, boutique shopping, spas, and live entertainment. A rare 4-season resort property with strong rental income and minimal owner involvement. 2024 gross income $57,134, 2025 gross income $56,507 (to date including future bookings until end of August) Full financials available upon request. Book your showing today! (id:60626)
RE/MAX Real Estate Centre Inc.
125 Fairway Court Unit# 228
The Blue Mountains, Ontario
Turnkey 3-Bedroom Investment Opportunity in Blue Mountain! 2-storey stacked townhome end-unit, backing onto Monterra Golf’s 18th hole. Features cathedral ceilings in the living room, an open balcony, and a Juliette balcony off the spacious primary bedroom that offers spectacular, unobstructed views. Fully furnished and operating as a high-performing Airbnb. Includes 3 bedrooms, 2 bathrooms, a breakfast bar, and access to an on-site pool and hot tub. Prime location—just a short walk or shuttle to Blue Mountain Village, with year-round attractions including ski slopes, hiking and biking trails, award-winning restaurants, boutique shopping, spas, and live entertainment. A rare 4-season resort property with strong rental income and minimal owner involvement. 2024 gross income $57,134, 2025 gross income $56,507 (to date including future bookings until end of August), Full financials available upon request. Book your showing today! (id:60626)
RE/MAX Real Estate Centre Inc. Brokerage-3
20 Wanders Way
Timberlea, Nova Scotia
Check to see if you qualify for the first time home buyers' GST Rebate. A quality home by Signature Homes Limited. . Welcome to your new dream home at 20 Wanders Way! This stunning residential property known as "The Cornerstone" offers a perfect blend of modern luxury and traditional charm, ensuring that you'll love every minute spent here. The fully finished three levels provide ample living space, while the four bedrooms and three full and one half baths provide plenty of room for you and your family. You'll love the elegant ceramic tile in the entry, and bathrooms, while the vinyl plank floors provide both style and durability. One of this property's best features is undoubtedly the beautiful hardwood staircase leading to the upper and lower levels. You'll feel like royalty as you ascend this gorgeous feature, and it's sure to impress any guests you may have over. But the luxury doesn't stop there! You'll also enjoy upgraded windows and doors , an upgraded fully ducted Daikin Fit Inverter heat pump, a propane fireplace, quartz countertops, a concrete driveway, and a landscaped lot that will have your neighbours green with envy. But what really sets this property apart is the stunning rear deck that spans the entire width of the house. This deck is the perfect spot to relax and enjoy the beauty of nature. Hosting BBQ's becomes a lot easier with an attached propane line so you will never have to wait in line again, or simply enjoying a glass of wine after a long day, this deck is sure to become your new favourite spot. Don't miss out on the chance to make this incredible property your own. (id:60626)
Royal LePage Atlantic

