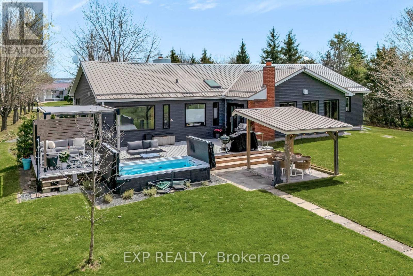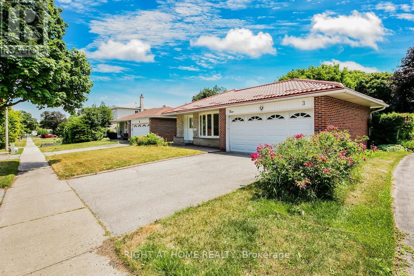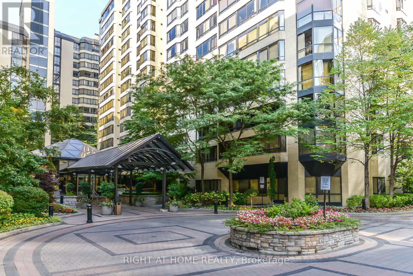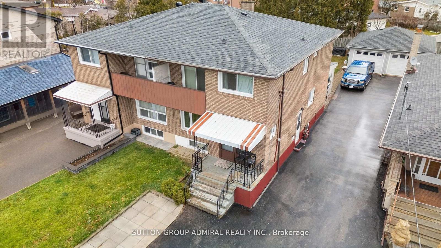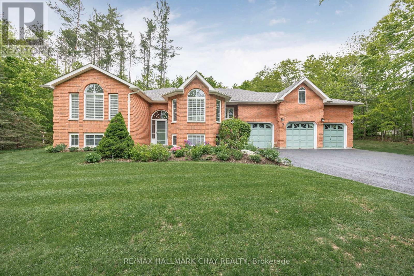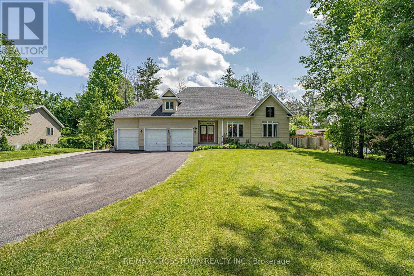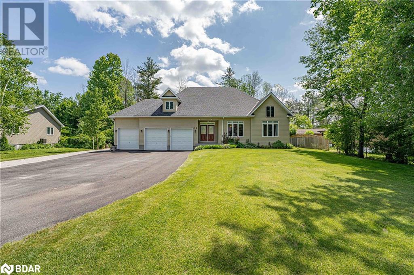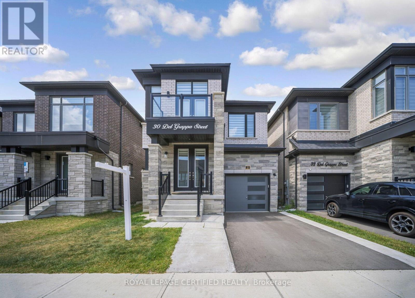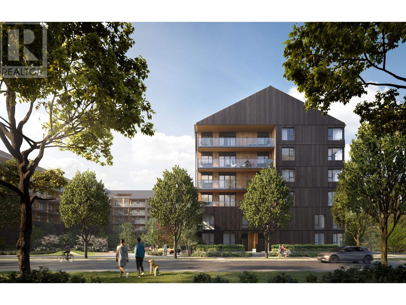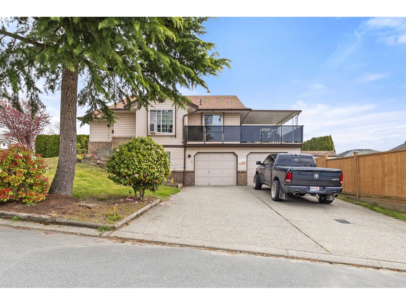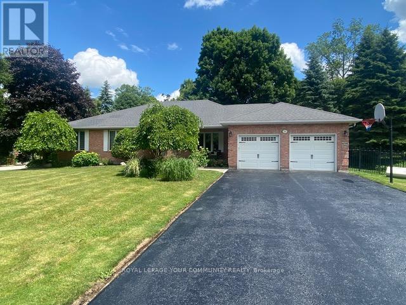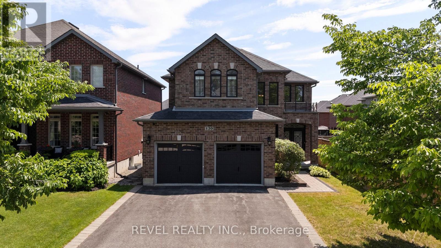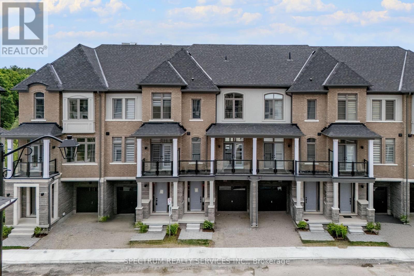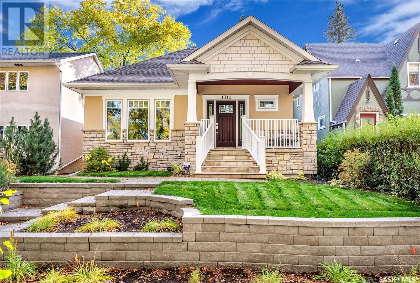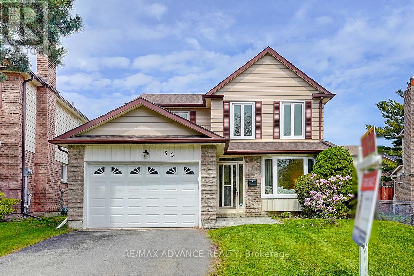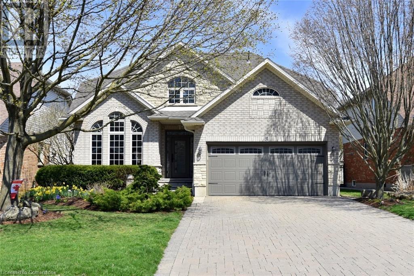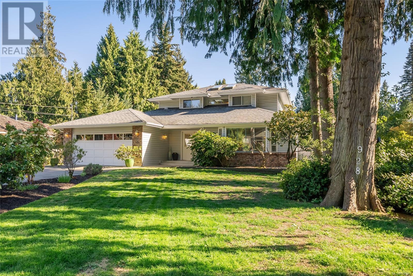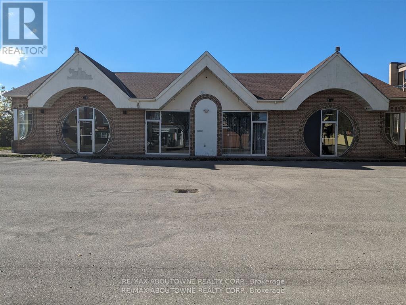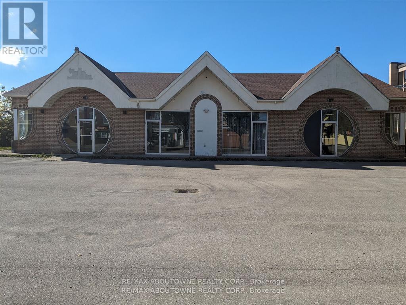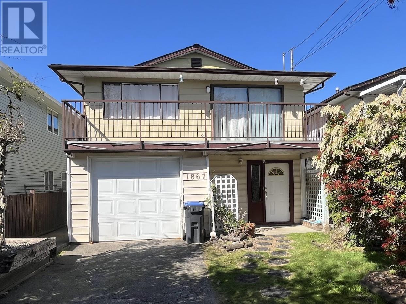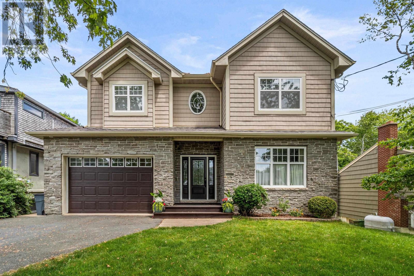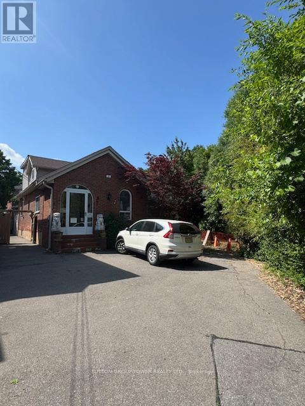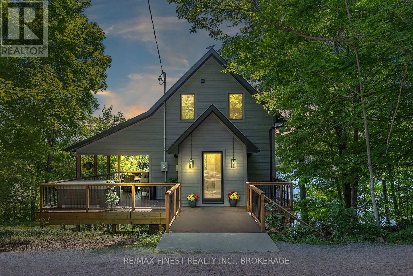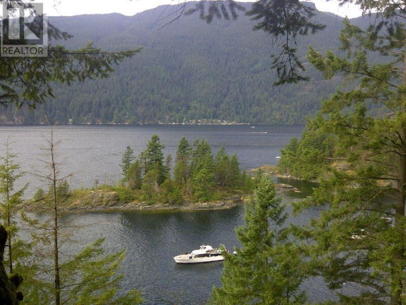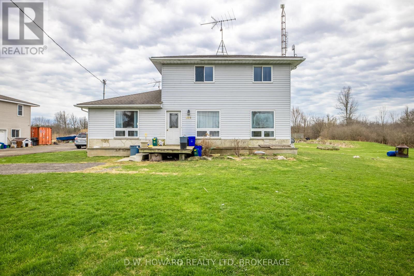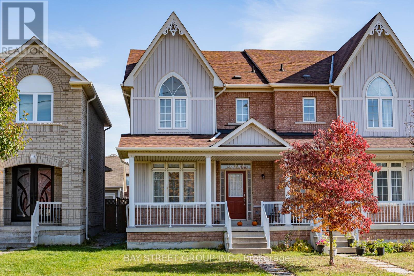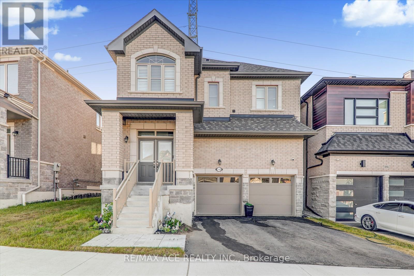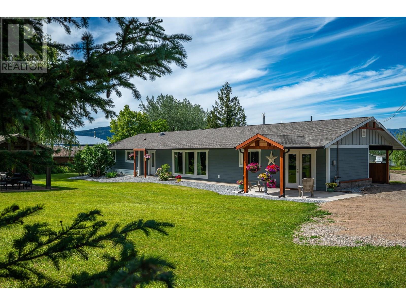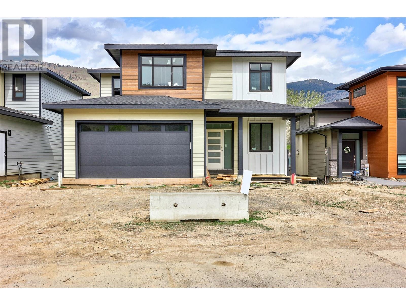68 Vanguard Drive
Toronto, Ontario
Welcome to 68 Vanguard Drive! This stylish and beautifully designed home is situated on a quiet cul-de-sac in the highly desirable Eatonville neighbourhood of Etobicoke. This house has been wonderfully renovated, offering a blend of modern design and flexible living. The main floor with open-concept living, dining and kitchen area is bright and spacious, providing the perfect space to entertain friends and family or relax in comfort. Enjoy a high-quality renovated kitchen, features an expansive island with granite countertops that seamlessly flow into the backsplash, pendant lighting, custom built-ins, a glass cooktop stove, double sink and high-end stainless steel appliances - this kitchen offers it all. Gleaming oak hardwood flooring, pot lights and baseboards throughout. Tastefully renovated bathroom with tiled shower. Attention to details make the difference: from the exterior aluminum doors with 1-inch unit glass to the durable vinyl exterior window frames accented by stainless steel flashing. Outside, front yard with stainless steel railings and glass panels significantly enhance to the home's curb appeal. Roof (2019). The massive lower-level basement with separate side entrance offers a large recreation room with gas fireplace, updated above-grade windows, pot lights, new complete eat-in kitchen, bathroom, wide waterproof plank laminate flooring and lots of storage space. A bonus open area that inspires your design ideas, with the potential to add a 4th bedroom if desired. Step outside to the pie-shaped, fully fenced backyard - a private family paradise featuring a custom-covered patio, storage shed and space. One of the key highlights of this property is the oversized 1.5 detached car garage. Conveniently located in one of Etobicoke's best school districts, close to all amenities, parks, shopping, and just minutes to major highways (401, 427 & QEW) - this home offers the perfect balance of tranquility and convenience. Don't miss this incredible opportunity! (id:60626)
Royal LePage Real Estate Associates
657 Davenport Road
Toronto, Ontario
Will be fully vacant on September 3rd. Establish your own rents or live-in and enjoy this well-maintained Detached gem! Unbelievable opportunity in Casa Loma/Tarragon Village! An impressive total of over 2500 sq.ft. with sliding doors to the plush, private back yard accessible on 2 levels.The open-concept design of the main and lower level is a spacious sun-filled retreat, boasting more than 1700 sq.ft. Enjoy the unique charm of arched windows and hardwood flooring, enhancing the warmth and character of the home. Both levels of this suite feature full bathrooms and walk-outs to a sunny south-facing garden perfect for outdoor relaxation and entertaining. The second floor 2 bedroom suite provides an excellent opportunity for rental income, accommodating additional family members or transform it all into a beautiful, large, single-family home. It even has front pad 2-car parking. The choices are endless with this soon-to-be vacant property.Perfect access to transit and an easy walk to everyday conveniences with the amenities on Dupont. Get ready to enjoy the Creed Cafe, eat at Fat Pasha or shop at Loblaws. This area has it all. (id:60626)
Chestnut Park Real Estate Limited
135 Hiscock Shores Road
Prince Edward County, Ontario
Welcome to 135 Hiscock Shores Road - a stunning rural escape nestled in the heart of Prince Edward County. This exquisite 4-bedroom, 3-bathroom bungalow is set on a beautifully landscaped 3-acre lot and offers an exceptional lifestyle both inside and out. Step inside and be immediately impressed by the soaring vaulted ceilings and natural light pouring in through skylights. The heart of the home is a breathtaking double-sided wood-burning fireplace that adds warmth and character to both the living and dining spaces. The kitchen is truly the heart of the home - a showpiece designed to inspire, with premium finishes and space to entertain in style. The full-footprint crawl space provides an abundance of storage, offering a great opportunity to keep your belongings organized and out of sight. Outside, your own personal oasis awaits. Relax under the covered canopy, unwind in the luxurious swim spa (2020), or explore the peaceful 2km walking trail at the back of the property and neighbouring land. The deeded access to the shores of Wellers Bay adds even more to the County lifestyle experience. Additional highlights include a double attached garage, a dedicated dog run for your furry friends, and a backup generator for peace of mind in every season. The home also boasts a long list of updates: Roof (approx. 2017), Eavestroughs and Gutters (2023), Heat pump and Furnace (2024), and fresh landscaping with an impressive native garden (2021). Whether you're hosting unforgettable backyard barbecues or simply enjoying the quiet beauty of nature, this property is the perfect blend of rural charm and modern convenience just a short drive to Trenton and all amenities, and some of the County's most renowned restaurants, wineries and breweries. You wont want to miss this one! (id:60626)
Exp Realty
3 Glendower Circuit
Toronto, Ontario
This thoughtfully renovated detached back-split is perfect for any buyer, whether you're upsizing, downsizing, investing, or buying your first home. Ideally located with quick access to TTC transit and just minutes to Hwy 404 and 401, you're also close to Bridlewood Mall, Agincourt Mall, Fairview Mall, and a wide range of grocery stores and restaurants. Inside, the home has been updated with care and style, featuring flat ceilings, vinyl laminate plank flooring, modern trim, and pot lights galore throughout. The contemporary and functional kitchen offers solid surface countertops with a matching backsplash and brand-new stainless-steel appliances: a bottom freezer fridge, stove, and range hood. A brand new front-load washer and dryer are also included. The open-concept Great Room can be used as a living room, dining room, family room, or any combination to suit your lifestyle. Three well-sized bedrooms and a finished basement with a spacious recreation room and additional flexible-use room provide plenty of space for everyday living. Renovated stairs, steps, banister, and railing add to the fresh, modern feel. With a separate entrance to the basement, it offers the possibility of a private living space or rental suite. The deep, fully fenced backyard is perfect for summer BBQs, gardening, or relaxing under the sun. A built-in playset adds fun for the kids, and there's still room for entertaining or planning your dream outdoor oasis. Located near public and Catholic schools, including Highland Heights Jr. PS, Stephen Leacock CI, and Mary Ward CSS, to meet your children's schooling needs. Why buy a home only to spend time and money renovating? This one is already done right, modern, functional, and move-in ready. What you see is truly what you get. (Note: Some photos may be virtually staged or enhanced.) (id:60626)
Right At Home Realty
Ph7 - 195 St Patrick Street
Toronto, Ontario
Welcome to One Park Lane. This 1,485 sq. ft. 2+1 bedroom, 2-bathroom corner penthouse is located in a quiet, low-rise building in downtown Toronto. The well-proportioned split-bedroom layout offers both privacy and flexibility. Nearly 40 feet of east-facing windows and 17 feet of north-facing windows fill the space with natural light and provide peaceful views of a treed courtyard. Nine-foot ceilings and generously sized rooms contribute to the open and comfortable feel of the suite. The spacious kitchen is thoughtfully designed with two-tone cabinetry, quartz countertops, stainless steel appliances, a subway tile backsplash, and energy-efficient LED lighting. A separate breakfast area, full pantry, and laundry room enhance convenience. Both bathrooms are updated with quartz vanities and frameless glass showers. A large in-suite storage room and ample bedroom closets add to the unit's practicality. Residents enjoy access to a rooftop terrace with lounge chairs, planted trees and barbecues, a well-equipped gym, a saltwater pool, squash courts, and a party room. Although centrally located, this unit is well insulated from city noise. It's just steps to Mount Sinai and SickKids hospitals, the AGO, the University of Toronto, Queen Street, Chinatown, and the Financial District. St. Patrick subway station is directly across the street from the main entrance. The suite includes one parking space, and monthly condo fees cover all utilities, internet, and cable. EV charging is available in the building; equipment cost and monthly usage fees apply. (id:60626)
Right At Home Realty
68 Wheatsheaf Crescent
Toronto, Ontario
Exceptional Investment Opportunity or Perfect Family Home!Discover the incredible potential of this bright and spacious semi-detached home, ideally situated on a quiet, family-friendly crescent. With three separate entrances and three separate kitchens, this home is uniquely suited to welcome large families, generate significant income while offering flexibility for families or first-time homebuyers looking to offset mortgage payments.Enjoy the convenience of a detached garage, ample parking with a long driveway, and a private, landscaped yard. Recent upgrades include newer windows, furnace, and A/C, ensuring comfort and low maintenance.Located near parks, York University, shops, dining, community centers, and major highways (400/401/407), this home provides unparalleled accessibility. With its prime location and income-generating potential, this is a must-see for investors or buyers seeking a flexible and valuable property. (id:60626)
Sutton Group-Admiral Realty Inc.
7 Pineview Drive
Oro-Medonte, Ontario
Looking for your new private retreat in Oro-Medonte ? Barrie house Hub is pleased to present 7 Pineview Drive. This lovely raised bungalow sitting on just under 2 acres has 3 bedrooms and 3 bathrooms with a fully finished basement. The main floor boasts hardwood flooring, a large tiled, eat in kitchen overlooking the family room with a gas fireplace. Off the kitchen via a set of garden doors is access to the large deck overlooking the huge treed backyard. There is a separate living room and dining room for those large family get togethers. The large primary bedroom has an ensuite with a jacuzzi tub and separate shower. The second large bedroom is on the main floor along with the main floor laundry with access to the large insulated triple bay garage.The basement of this home is completely finished with another bedroom, bathroom, family room with a second gas fireplace and very large recreation room. A second bedroom could easily be added here. This home is in amazing condition with new furnace, A/C, roof in 2016 and new water softener. This home has been an amazing family home for its current owners and will be for you as well.The village of Craighurst is literally less than 5 minutes away where the LCBO, restaurants,drug store and grocery store can be found. Skiing, golfing and Vetta spa are literally just minutes away. (id:60626)
RE/MAX Hallmark Chay Realty
9144 73 Av Nw
Edmonton, Alberta
Brand new infill in the beautiful and highly sought after community of Ritchie. Location is incredible, Just steps from Mill Creek Ravine and the Ritchie market. With over 2500 sqft of livable space, home features a 2 bdrm legal basement suite and a 1 bdrm garage suite, yes 3 separate units total. Luxury vinyl plank throughout the home, this home features 6 bdrms and 4.5 baths. Main floor open concept layout with a dream kitchen, family room with fireplace, office, mudroom with built-in cabinets and pantry with coffee bar. Upstairs offers 3 bdrms and 2 full baths. Primary bdrm features a large walk-in closet and a gorgeous en-suite with soaker tub, separate tiled shower and double sinks. The Legal Basement suite offers 2 bdrms, 4-piece bath, living room and full kitchen with eating bar. Garage suite with 1 bdrm and full bath. Heated Garage! The perfect property for any investor or for a buyer looking for not 1 but 2 mortgage helpers. (id:60626)
RE/MAX River City
53 Fairwood Drive
Georgina, Ontario
Attention growing families, this is the one you have been waiting for! Conveniently located in South Keswick & backing onto conservation w tranquil pond, this south facing home is sure to please. Simply elegant, this open concept floor plan is a true entertainer's delight! Living & Dining rooms w hardwood floors & bay window. Custom kitchen features 6 burner Wolf gas stove, stainless steel appliances, upgraded cabinets & quartz counters. Sun-filled family room w gas fireplace. Hardwood staircase & upper hallway. Spacious primary bedroom w hardwood floor, 4pc ensuite & walk-in closet. Good sized bedrooms & bonus 2nd floor great room w 9' high ceiling, hardwood floor, gas fireplace & closet (could be used as 4th bedroom). Fully finished basement w rec room, wet-bar (fridge, microwave & dishwasher), 3pc bath & good storage. Main floor laundry. Fully landscaped front & back w bonus hot tub! Original owner home, first time listed for sale! Walk to elementary & high school. Close to amenities, shopping & Hwy 404. This one is a must see! (id:60626)
Century 21 Leading Edge Realty Inc.
3545 Timberline Avenue
Severn, Ontario
Welcome to this upscale and spacious bungalow just steps from Lake Couchiching! This beautifully maintained home exudes pride of ownership inside and out. Offering 3 generous bedrooms on the main level and 2 additional bedrooms in the finished basement, there's room for the whole family. The main floor features a convenient Jack & Jill bathroom, and with a total of 3.5 bathrooms, everyone's covered. At the heart of the home is a stunning kitchen - complete with granite countertops, a centre island, and stainless steel appliances - perfect for cooking and entertaining. The basement features a finished rec room, ideal for teens, a games room, or casual hangouts. Enjoy hardwood floors, two cozy gas fireplaces, and a drive-through garage to the backyard - ideal for easy toy storage. The spacious yard is beautifully landscaped and includes a hot tub hookup - ready for your future oasis! Residents of this sought-after community enjoy private beach and boat launch access on Lake Couchiching, a renowned spot for fishing and outdoor fun. Extras include a cold room and thoughtful finishes throughout. This is a true turn-key opportunity you won't want to miss! (id:60626)
RE/MAX Crosstown Realty Inc.
3545 Timberline Avenue
Severn, Ontario
Welcome to this upscale and spacious bungalow just steps from Lake Couchiching! This beautifully maintained home exudes pride of ownership inside and out. Offering 3 generous bedrooms on the main level and 2 additional bedrooms in the finished basement, there's room for the whole family. The main floor features a convenient Jack & Jill bathroom, and with a total of 3.5 bathrooms, everyone's covered. At the heart of the home is a stunning kitchen - complete with granite countertops, a centre island, and stainless steel appliances - perfect for cooking and entertaining. The basement features a finished rec room, ideal for teens, a games room, or casual hangouts. Enjoy hardwood floors, two cozy gas fireplaces, and a drive-through garage to the backyard - ideal for easy toy storage. The spacious yard is beautifully landscaped and includes a hot tub hookup - ready for your future oasis! Residents of this sought-after community enjoy private beach and boat launch access on Lake Couchiching, a renowned spot for fishing and outdoor fun. Extras include a cold room and thoughtful finishes throughout. This is a true turn-key opportunity you won't want to miss! (id:60626)
RE/MAX Crosstown Realty Inc. Brokerage
30 Del Grappa Street
Caledon, Ontario
Welcome to 30 Del grappa in Caledon . Located in a brand new community from functional layout to modern elevation and tasteful upgrades this house offers everything . As soon as you enter you are welcomed by high ceilings and a spacious formal living room perfect for entertaining guests . The heart of the home is a stunning chefs kitchen featuring a sleek waterfall island, built-in appliances, and elegant finishes that include soft close cabinets perfect for entertaining or family dinners.Family room is great both in size and comfort . Feature wall and built in fire place add to the beauty of the home . With spacious, well-appointed bedrooms, there is room for everyone to unwind in comfort. Luxurious primary retreat with a spa-like 5-piece ensuite your private oasis to relax and recharge. Located in a family-friendly neighbourhood, this home offers easy access to all major highways, making your daily commute and weekend getaways a breeze.This is your chance to own a stylish, functional, and ideally located home in one of Caledon's most desirable communities. (id:60626)
Royal LePage Certified Realty
102 - 660 Pape Avenue
Toronto, Ontario
A Truly Exceptional Three-Level Residence In The Coveted Glebe Church Loft Conversion Located In The Heart Of The Danforth. This 1301 Sq Ft Residence With Soaring Ceilings Was Featured In Design Lines For Its Design-Forward Transformation And Open-Concept Layout That Balances Light, Warmth, And Modern Elegance. The Sleek And Modern Kitchen Features Custom Millwork And A Large Pantry Tucked Behind Streamlined Doors. The Light And Airy Primary Bedroom Offers A Relaxing Retreat With An Ensuite Bathroom Featuring A Caesars tone Vanity And A Generous Walk-In Closet. Nestled Beside The Primary Bedroom, Is An Open-Concept Space For A Cozy Den Or Private Home Office. A Versatile Second Bedroom On The Lower Level With Its Own Mitsubishi Mini-Split Unit Provides A Flexible Space For Guests, A Gym, Or Creative Pursuits. The Seamless Flow Continues Outdoors To A Charming Patio For A Morning Cup Of Coffee Or Evening Bbq. Loft 102 Stands Out Not Just For Its Individual Character But For Its Location: Steps From Top-Tier Danforth Restaurants And Shops, Withrow Park, Sought After Frankland Community School District, And The Pape Subway Station. With A Walk Score Of 98 And Easy Downtown Access In Under 10 Minutes, Plus Future Ontario Line Convenience, This Home Blends Design Excellence, Historic Charm, And Urban Lifestyle In One Unmatched Package. (id:60626)
Homelife/future Realty Inc.
4 - 1011 Prince Of Wales Drive
Ottawa, Ontario
Tucked into one of Ottawa's most cherished natural settings, this unique and rarely offered home backs directly onto NCC forest with a private path leading to the shores of the Rideau Canal. Uncomplicated kayaking access! Offering peaceful, nature-filled living just moments from the city's top amenities, this is a truly special opportunity. Step inside to a bright and welcoming living room with 11 foot ceilings, brick wood fireplace and oversized windows framing breathtaking views of the forest beyond. From here, walk out onto the expansive 200+ square foot balcony(balconies renovated 2025) with natural gas hookup, your private perch to unwind, sip your morning coffee, or simply take in the beauty of the surrounding landscape. The thoughtfully designed kitchen features a charming bay window, abundant cabinetry for storage, a convenient washer/dryer, and a pass-through that opens to the dining room..perfect for easy entertaining and family connection. The upper level offers three generously sized bedrooms, including a serene primary retreat with a walk-in closet, ensuite bath, and its own private balcony overlooking the trees. The finished walk-out basement recroom has a gas fireplace, large windows and opens directly to your backyard and forest, offering endless moments of peace, play, or quiet reflection. Enjoy the rare convenience of an inside-entry garage, a 2023 heat pump, and an unmatched location near the Experimental Farm, Arboretum, the New Civic Hospital, Little Italy, Dows Lake, and the Glebe. Whether you're strolling along the Canal or watching the seasons change from your own windows, this home offers a lifestyle of beauty, privacy, and ease. Don't miss this one-of-a-kind home where city living meets woodland serenity. Roof (2024) (id:60626)
Royal LePage Team Realty
338 Rabbit Trail Road
Markstay-Warren, Ontario
Welcome to 338 Rabbit Trail Road. Experience country living at its finest in this stunning 3,376 square foot white pine log home set on 13.59 acres of natural beauty. Built in 2011, this meticulously crafted residence features 4 spacious bedrooms and 3.5 bathrooms, Step into the grand great room with soaring beamed ceilings and floor-to-ceiling windows that flood the space with natural light while showcasing tranquil views of your private pond and walking trails. The chef's kitchen is equipped with granite countertops, quality cabinetry and new appliances and opens to a dining area with a walkout to a private deck - ideal for summer barbeques and entertaining under the stars. Enjoy year-round comfort with in-floor heating on the main and lower levels, central air throughout, a new water filtration system with reverse osmosis, and a brand new Navien propane boiler. A propane BBQ hookup adds convenience for outdoor living. The property also includes a 30 x 40 garage with an additional 26 x 40 extension, providing exceptional space for storage, vehicles or a workshop. Located just 40 minutes east of Sudbury and 45 minutes west of North Bay, this peaceful retreat offers the perfect blend of privacy and proximity to city amenities. Don't miss your opportunity to own this remarkable log home. (id:60626)
RE/MAX Crown Realty (1989) Inc.
22 1209 Cecile Drive
Port Moody, British Columbia
Welcome to Umbra at Portwood, Port Moody's newest 23acre master plan community! 219 homes coming winter of 2026. This 3 bed 3 bath is the perfect layout with no wasted space, side by side laundry, 9ft ceilings and air conditioned! Our Inform kitchens include: fully integrated Fulgor Milano appliances, quartz countertops/back splash, large island, spice rack, exposed shelving and more. This home comes w/parking, a storage unit & bike space. Portwood is located minutes from Downtown Port Moody, close to Rocky Point Park, the breweries, the Skytrain. Also to complete in Winter 2026, is the Joinery; 14,000 sqft of retail space that will include a grocery, daycare, shops and a plaza. 5% deposits and large credits available on all homes. Visit us at 1190 Cecile Drive! 2 parking spot included! (id:60626)
Rennie & Associates Realty Ltd.
2930 Edgehill Avenue
Abbotsford, British Columbia
West Abbotsford home with 1 bedroom suite (in-law) w/ Den and Living Room. 2,200+ SF of finished living space includes beautiful cherry hardwood floors with deep walnut finish, crown mouldings, large open wrap around kitchen, living room, dining room and huge southern facing deck perfect. Fresh new landscaping makes for terrific curb appeal. Lots of parking. New roof and hot water tank. This home is in suprerior condition. Visit listing REALTORs website for more photos and information open house Sunday 1:00 pm to 3:00 Pm (id:60626)
Planet Group Realty Inc.
35 Eder Trail
Springwater, Ontario
Rare Offering At The Foot Of Snow Valley Ski Resort; Walk To The Hills! Large, Impeccably Kept 6 Bedroom Home. Fantastic Yard And Deck With Hot Tub For The End Of The Day. 2 Fireplaces To Enjoy Among Very Spacious Rec Room And Living Room. This All Brick Home Is In Excellent Condition With Worry-Free Generator Included, 8 Car Parking In Driveway And Large Deck And Yard For The Family To Enjoy. Bungalow With Nice Flow For Family Activities. Excellent Ski/Utility Room Accessible From Outside. Very Functional Home For A Large Family. (id:60626)
Royal LePage Your Community Realty
159 Applewood Street
Plattsville, Ontario
PRICE IMPROVED - Welcome to this stunning 4-bedroom, 3,000 sq. ft. home nestled in the charming community of Plattsville, Ontario. Located on a spacious 50-foot lot, this property offers an exceptional blend of modern design and comfortable living. Upon entering, you are greeted by a bright and open floor plan with plenty of natural light. The main floor features a spacious living room, perfect for family gatherings, and a gourmet kitchen equipped with high-end appliances, ample cabinetry, and an island ideal for entertaining. The adjacent dining area provides a seamless flow, making this space perfect for both everyday living and hosting guests. The second floor boasts four generously sized bedrooms, including a luxurious primary suite complete with a walk-in closet and an ensuite bathroom featuring a double vanity, soaker tub, and separate shower. Additional bedrooms are perfect for family, guests, or a home office. Situated on a large 50-foot lot, this home combines spacious living with the quiet charm of small-town life. Plattsville is known for its friendly community, excellent schools, and convenient access to nearby amenities and major highways, making it the perfect place to call home. The backyard provides a private retreat with plenty of room for outdoor activities and a potential garden or patio area. Public Open house every saturday and sunday 1-4pm located at 203 Applewood Street Plattsville (id:60626)
Peak Realty Ltd.
28 Ranchero Drive
Brampton, Ontario
This beautifully maintained 4-bedroom, 4-bathroom detached home offers 2,925 sq ft of elegant living space. A recently updated flagstone entrance with custom railing sets the tone as you step inside the grand foyer with soaring ceilings, a custom oak staircase, and hardwood floors with inlay throughout. Enjoy smooth ceilings and pot lights that add a modern touch across the main level, which also features a private office/den, a large dining area perfect for entertaining, and a kitchen with granite countertops and stainless steel appliances. Upstairs, the spacious primary suite offers a private ensuite and walk-in closet, while the second bedroom also features its own ensuite. Two additional generously sized bedrooms share a full bath. All bathrooms include granite countertops for a consistent and luxurious finish. The unfinished basement provides endless potential to customize to your needs. Backyard has gas line hook-up for BBQ. Furnace has updated heat exchanger. Roof (2019). Located close to shops, schools, transit, and major highways, this is a home that truly has it all! (id:60626)
Exp Realty
28 Ranchero Drive
Brampton, Ontario
This beautifully maintained 4-bedroom, 4-bathroom detached home offers 2,925 sq ft of elegant living space. A recently updated flagstone entrance with custom railing sets the tone as you step inside the grand foyer with soaring ceilings, a custom oak staircase, and hardwood floors with inlay throughout. Enjoy smooth ceilings and pot lights that add a modern touch across the main level, which also features a private office/den, a large dining area perfect for entertaining, and a kitchen with granite countertops and stainless steel appliances. Upstairs, the spacious primary suite offers a private ensuite and walk-in closet, while the second bedroom also features its own ensuite. Two additional generously sized bedrooms share a full bath. All bathrooms include granite countertops for a consistent and luxurious finish. The unfinished basement provides endless potential to customize to your needs. Backyard has gas line hook-up for BBQ. Furnace has updated heat exchanger. Roof (2019). Located close to shops, schools, transit, and major highways, this is a home that truly has it all! (id:60626)
Exp Realty
120 Jewel House Lane
Barrie, Ontario
Welcome to 120 Jewel House Lane in sought-out Barrie Ontario. A stately façade and manicured landscaping set the tone the moment you arrive. Step through the front door into an impressive spacious foyer, where soaring ceilings and abundant natural light immediately convey the generous proportions found throughout the home. At the heart of the main level is a modern, magazine-worthy kitchen outfitted with high-end stainless-steel appliances, a sprawling centre island for casual gatherings, and a sun-filled breakfast area that overlooks the rear yard. Around the corner, an elegant living room centres on a natural-gas fireplaceperfect for cozy eveningswhile an expansive dining room offers ample space to host family celebrations or dinner parties. A convenient laundry room and a stylish 2-piece powder room round out this level. Ascend to the second floor, where the highlight is an expansive primary suite featuring a private sitting nook, a walk-in closet, and a spa-inspired 5-piece ensuite complete with a deep soaking tub and glass-enclosed shower. Three additional bedroomseach generous in sizeshare a well-appointed 4-piece bath, making the layout ideal for growing families or overnight guests. The partially finished basement is a blank canvas awaiting your personal vision. Subfloor, framing, rough-in electrical, & a roughed-in 4-piece bath are already in place, saving time and expense for your future gym, media lounge, or family entertainment space. Step outside to a large, beautifully kept backyard highlighted by a stone patio and fire-pit areathe perfect setting for summer barbecues or quiet morning coffee. Mature fencing and thoughtful landscaping create a private, relaxed atmosphere. Whether youre searching for an executive family home or a property that effortlessly blends entertainment & relaxation, 120 Jewel House Lane delivers space, style, & lasting value while also offering close proximity to amenities, park, hwy access & some of Barrie's best schools. (id:60626)
Revel Realty Inc.
31858 Mayne Avenue
Abbotsford, British Columbia
Located in one of West Abbotsford's most sought-after neighborhoods, this well-maintained home offers 5 bedrooms, 3 bathrooms, a spacious rec room, and a double car garage. Enjoy the huge covered deck overlooking a private backyard-perfect for relaxing or entertaining. The home also features a legal suite, ideal for helping with mortgage payments. Conveniently situated near Discovery Trail, all levels of schools, recreation, transit, and with quick access to the freeway. Don't miss out on this incredible opportunity! Open house July 12-13 (1-3pm) (Sat & sun). (id:60626)
Century 21 Coastal Realty Ltd.
15 Archambault Way
Vaughan, Ontario
Check it out ~ 15 Archambault Way a brand-new townhome located in an exclusive enclave of POTL towns, offering modern design, upgrades finishes, and the peace of mind of Tarion Warranty protection. This beautifully designed residence features a striking exterior and a thoughtful layout that blends style and functionality. The open-concept boutique-style main living area highlighting a streamlined kitchen with contemporary cabinetry and a central island, perfect for entertaining and daily living. Hardwood flooring runs throughout most of the home, with cozy carpeting in the 2nd and 3rd bedrooms upstairs. Enjoy outdoor living with a balcony off the dining area and a walkout balcony from the second bedroom. This home offers four bathrooms for convenience, a single car built-in garage, private driveway parking, and an unfinished walk-up basement offering endless potential. Quick closing is available ~ buy direct from the builder and move in with full Tarion Warranty coverage. Don't miss this opportunity to own a brand-new townhome in a sought-after community! (id:60626)
Spectrum Realty Services Inc.
125, 25173 Township Road 364
Rural Red Deer County, Alberta
Discover your own slice of paradise with this prime lakefront property, boasting endless possibilities and approved secondary suite/living quarters above a massive garage! This stunning location is perfect for an Airbnb revenue generator, accommodating family and friends, or even a cozy bed & breakfast concept.With over 117 feet of beautifully groomed sandy beach and a gentle grassy slope leading to the water, this property is a summer dream. Everything has been meticulously maintained for year-round living, with a like-new air-conditioned park model featuring a professionally developed Arizona room and an expansive, low-maintenance deck overlooking the tranquil bay.Enjoy peace of mind with eight 8" piles welded to the frame, ensuring stability even in winter. The property is equipped with no burnout heat tracing and 2" styro insulation, guaranteeing no freeze in winter months. Additionally, you'll appreciate the professional landscaping, complete with a gazebo and privacy glass for your relaxation.The heated shop is a haven for enthusiasts, equipped with a Class A motorhome or boat storage bay, complete with a sani-dump, in addition to a 2 car storage side featuring floor drains, a full custom bathroom, and laundry facilities. The loft is an entertainer's dream, professionally developed with a 4-piece bath, theatre room, bedroom, fireplace, and wet bar. Two more bedrooms and 3pc bath in the lower garage.This is truly one of the most impressive lakefront properties on the market today, featuring a perfect location and breathtaking views. Experience the tranquility of sitting on your deck while gazing out at the lake and majestic spruce trees lining the south bank – it feels like you’re in British Columbia!Situated conveniently between Calgary and Edmonton, this property offers easy access to boating, fishing, golfing, and all the water sports you can dream of. Don't miss your chance to own this incredible piece of paradise! (id:60626)
Royal LePage Network Realty Corp.
4102 - 180 University Avenue
Toronto, Ontario
Shangri-La Hotel Residences, unfurnished high floor Large One Bedroom With Parking. Facing Southwest With Sprawling City And Lake Views. Flawless Layout And High End Finishes Throughout Large Master Bath Has A Toilet/Sink Pocket Door Partition Creating A Powder Room For Your Guests! Enjoy Access To Five Star Hotel Amenities And All Of The Luxury You Would Expect With The Shangri-La Brand. (id:60626)
Right At Home Realty
1310 Elliott Street
Saskatoon, Saskatchewan
Welcome to this beautiful custom Legacy built home at 1310 Elliott Street with over 2700 sq ft living space, JUST STEPS AWAY FROM THE UNIVERSITY AND RUH. This outstanding property has been PROFESSIONALLY LANDSCAPED with paving stone planters, walkway, and custom lighting leading up to the COVERED FRONT PORCH. Through the front door you walk into a spacious foyer and open main floor plan with 9 ft ceilings, tile and hardwood flooring. The living room features recessed lighting and gas fireplace with tile accent. The spacious dining area is perfect for family gatherings and entertainment. The custom-built kitchen has plenty of space, storage and style with cabinets to the ceiling, granite countertops, under cabinet lighting, tile backsplash, large island with seating, pendant lighting, vegetable sink and pots and pans drawers. The kitchen also includes a stainless-steel WOLF 6-burner gas stove, WOLF warming drawer, WOLF microwave, dishwasher, and SUB-ZERO fridge. Off the kitchen is a garden door to an exterior COVERED COMPOSITE DECK, a LARGE INTERLOCKING BRICK PATIO, and access to a double detached garage (with lane access). The primary bedroom has a walkthrough double closet and a 4-piece ensuite with HEATED BATHROOM FLOOR, dual vanity, soaker tub, custom tile and glass shower. The bedroom also has a garden door for easy access to the covered deck. An additional bedroom, a 4-piece bath and main floor laundry complete this level. The lower level is professionally developed with the same quality and 9 ft ceilings as the main level and includes a large family room with sound surround, French door entry to a media/flex room with TV & mount, 2 additional bedrooms, 3-piece bath with STEAM SHOWER, and a laundry room with cabinets and countertop, wet bar with fridge and microwave. The utility room provides ample storage. This home is a must see. The pride of ownership shows throughout. (id:60626)
Derrick Stretch Realty Inc.
763 Aspen Terrace
Milton, Ontario
*Please be sure to view virtual link!* Welcome to tranquility in one of Milton's most desired communities! An absolute stunning French Chateau home on a premium lot! Nestled on a quiet, tucked-away street, this showpiece home is packed with upscale upgrades and elegant finishes. One-of-a-kind elevation with timeless curb appeal. An upgraded extended Gourmet Chefs kitchen with gas stove, quartz countertops, quartz backsplash, upgraded cabinetry with glass inserts and soft close feature. Under-cabinet valance lighting adds the perfect ambient glow. The living area showcases an upgraded fireplace with a stone feature wall and elegant sconce lighting. Upgraded Carrara doors throughout house. Mudroom designed as a cozy space with direct access from the garage. Enjoy 9-foot smooth ceilings on the main floor, rich hardwood flooring throughout, and a beautiful oak staircase with pickets and posts. Upgraded 200 AMP electrical service, pot lights inside and on exterior of home, and central vacuum system included. Laundry room conveniently situated on second floor!! Relax in the luxurious spa-inspired five-piece ensuite featuring a double sink vanity, freestanding tub, and glass-enclosed shower with framed door. The backyard offers a peaceful sanctuary, where nature whispers and serenity reigns! Property backs on to acres of land and has an exceptional shed. Includes patio landscaping a gazebo for all of your entertainment needs. Located near the popular Toronto Premium Outlets, Transit, 401&407 Highways, Parks, Top Schools, Trails, Grocery/Shopping. Your own private retreat! Ideal for families, professionals, and anyone who loves refined living! (id:60626)
Century 21 Percy Fulton Ltd.
1407 - 33 University Avenue
Toronto, Ontario
Welcome to Empire Plaza. A true landmark in the heart of downtown Toronto, offering a timeless sophistication with its Art Deco inspired architecture and distinguished reputation. This beautifully renovated 2 plus-bedroom, 2-bathroom residence offers 1,584 sq. ft. of meticulously designed living space a rare find in todays condo market. Step into a home where space, comfort, and character take centre stage. The unique layout features graceful curves and architectural angles, a welcome departure from the predictable boxy floor plans of newer builds. Enjoy A generous open concept living area with floor-to-ceiling windows, dining room and a sun-filled solarium perfect for reading or relaxing. A spacious, well-appointed kitchen with generous granite countertops, a breakfast bar and an abundance of storage, another rarity in todays market. A primary suite complete with a walk-in closet and 6-piece ensuite with Jacuzzi tub . Enjoy the convenience of premium parking, close to the elevator on the first residents level. An oversized locker Approx 30 X 8' including extra ensuite storage. Notably, this building was constructed with enhanced attention to soundproofing and acoustics, offering a quiet and peaceful retreat from the downtown bustle, an exceptional feature not often found in newer high-rises. The distinguished Empire Plaza is a residence of substance ideal for those seeking a central, secure, and elegant lifestyle. The building offers a gym, 24-hour concierge and security, a rooftop garden, visitor parking, and all-inclusive maintenance fees (including all utilities). Walk Score: 100/100 classified as a Walkers Paradise, just steps from the Financial and Entertainment Districts, PATH, TTC, 3-minute walk from St Andrew Subway, Rogers Centre, CN Tower, Scotia Bank Arena, GO, convenient UP service to airport, theatres, shops, and restaurants This home is perfectly positioned for those who value convenience, quality, and character. Matterport Video available. (id:60626)
Property.ca Inc.
1859 Klondike Court
Lake Country, British Columbia
Welcome to your dream home—perfectly tailored for large or multigenerational families! This beautifully maintained 6-bed, 4-bath residence offers a thoughtfully designed layout that provides space, privacy, and comfort for the whole family. The main level features an island kitchen with SS appliances, and Westwood cabinetry, complemented by warm and durable vinyl flooring throughout. A cozy sunken family room with a fireplace creates an inviting space to gather, while the expansive outdoor living area—including a large covered patio- perfect for entertaining or enjoying peaceful evenings outdoors. On the lower level, a private 2-beds in-law suite offers complete with kitchen, family room, bathroom, and separate entrance—ideal for parents, extended family, or guests seeking their own space and privacy. Set on a quiet cul-de-sac, this property truly delivers. The fully fenced and irrigated yard provides a secure and spacious area for children and pets to play. Additional features include ample parking, a 30 Amp RV plug, and RV sani drain to septic—making it ideal for hobbyists or those with outdoor toys and vehicles. Enjoy the tranquility of a country lifestyle while being just 10mins to shopping and only 5mins to lakes, vineyards, and orchards. Walk the kids to Davidson ES or spend weekends at Jack Seaton Park, all within walking distance! This home truly has it all—space, comfort, convenience, and the flexibility to grow with your family! (id:60626)
Exp Realty (Kelowna)
86 Placentia Boulevard
Toronto, Ontario
A well maintained and quality constructed Monarch Detached House in the Heart of Scarborough! This beautiful 3+2 bedrooms/4 washrooms home sits on a spacious lot and offers a functional layout ideal for everyday living and entertaining. Freshly painted on the main floor and in the basement, the home features brand new pot lights throughout, a sun-filled living facing beautiful front yard, a separate dinning area with a large window and family room with a walkout to the deck. Upstairs, you'll find three generously sized bedrooms with natural light and airy atmosphere. The newly renovated basement is perfect for extra apartment, featuring a separate entrance, new flooring in the living room, a large living area, two additional bedrooms with windows, a full eat-in kitchen, and a 3-pcs bathroom. Each room is fully enclosed for added privacy. All appliances on main floor are brand new, offering both style and efficiency and water filter and softener been installed. Large fenced backyard with a huge deck for BBQ and trees and flowers. Located within walking distance to top-ranking schools (Anson S Taylor Junior Public School, ranked #231 out of 3,021 in 2023 with a score of 8.3), parks, TTC bus stops, and the upcoming TTC subway extension, this home delivers unmatched convenience for commuters and families alike. Don't miss this opportunity to own a move-in ready home in one of Scarborough's most desirable areas! Open house June 14th and June 15th (id:60626)
RE/MAX Advance Realty
5543 Turney Drive
Mississauga, Ontario
Location ! Location ! If you have some T.L.C. to Spare, that this Hidden Gem in West Mississauga is the One For you ! Close to some of the most sought after Schools in the District (John Frazier Secondary, Streetsville Secondary, Gonzaga Secondary) and a stone throw away from GO Train, Public Transit, Shopping, Restaurants and Credit Valley Hospital. This Home offers many options. Buy and Build, Buy/Reno/Live, Buy/Reno/Rent or just Live/Rent. Main Floor offers 3 Bedrooms, 3pc Bath, Eat-In Kitchen, Dining Room, Living Room. A Separate Entrance to the remote partially Finished Basement offers complete Private Living with a Bedroom and Living Room, a 3pc Bathroom and plenty of room for more improvements. Nicely Maintained Backyard and Front Yard with Drive, Parking for 6 Cars and Separate Garage for more Parking and Storage (id:60626)
Ipro Realty Ltd.
31 Blasdell Court
Ancaster, Ontario
Welcome home to 31 Blasdell Court in beautiful Ancaster! This impressive one and a half storey home is located in the family friendly Maple Lane Annex neighbourhood. This home has been meticulously maintained and updated by its original owners, and boasts more than 2,700 sq.ft. of finished living space. The lovely stone and brick exterior welcomes you into the inviting light filled foyer that opens onto the stunning dining room with a vaulted tray ceiling with inset lighting. The beautifully updated kitchen features custom two tone grey and cream cabinetry with luxurious quartz countertops and unique backsplash detail and integrated work space. The great room has the WOW factor with cathedral ceiling and custom gas fireplace. The much coveted main floor primary bedroom features a custom built closet wall, and a wonderful spa like ensuite with double vanity, walk in shower and freestanding tub. A two piece powder room and laundry area complete this level. Upstairs, you will find two good sized bedrooms with a 4-piece main bath. Downstairs is the fully finished and very spacious family room area, a craft room (could be a fourth bedroom with addition of egress window), a 3 piece bath as well as a utility room with workbench. The home has been tastefully landscaped, and the rear yard is fully fenced. Only minutes to the Highway 403 ramp and steps from Bishop Tonnos Secondary School. Excellent shopping, dining and other amenities are mere minutes away. Don't hesitate to book your showing as this home is truly the complete package! (id:60626)
Royal LePage Trius Realty Brokerage
34 Aldridge Cr
Sherwood Park, Alberta
Step into elegance, comfort, and exceptional craftsmanship in this stunning custom built home in Aspen Trails. Backing onto greenspace and overlooking water, this gorgeous walk-out home has a south facing backyard with incredible landscaping and outdoor living space. Highlights of this home include 9 ft ceilings throughout, a sleek open tread staircase, granite throughout, luxury vinyl flooring, walk-through pantry, main floor den/office, vaulted ceilings, central A/C, and so much more. A perfect family home with 5 bedrooms, and steps away to Abbey Rd Park, schools & shopping. There is a dual furnace system for efficient climate control, and solar-ready infrastructure for future savings. The oversized garage is fully finished with heat, epoxy flooring & built-in cabinets. Other features include an expansive 43 ft deck with gas hook-ups, spacious bedrooms, a wet bar, 2 x fireplaces, and a striking ensuite off the primary bedroom. Desirable location and move-in ready, this home is an absolute must-see. (id:60626)
More Real Estate
928 Ballenas Rd
Parksville, British Columbia
An Adorable San Pareil Family Home – Welcome to West Coast Tranquility! Tucked away in one of Parksville's most sought- after neighborhoods, you will find this spacious and eye-catching 4 Bed/3 Bath Main Level-Entry Family Home on a nicely landscaped .41-acre lot, backed by a stunning curtain of towering evergreens. Lovingly maintained and thoughtfully updated, this captivating home offers a delightful blend of formal and casual living spaces, skylights and numerous windows for abundant natural light, the option of stair-free main-level living, and sun- soaked outdoor living areas. There is plenty of parking, including a Double Garage and a dedicated RV/boat parking area. Best of all, you are just a short stroll from miles of sandy shoreline, Rathtrevor Provincial Park, and the Englishman River Estuary, and only minutes from downtown Parksville for shopping and amenities. From the front porch, double doors with glass inserts open to a foyer with ceramic tile flooring. The open-concept Living/Dining Room is perfect for entertaining, with wide plank wood flooring, a large bay window, and dual vertical Dining Room windows. An elegant glass door leads to a bright Kitchen/Family Room with east and south-facing windows. The 4-piece Kitchen offers Arborite counters, white cabinetry, a tiled backsplash, stainless steel appliances, and tray lighting. A sunny breakfast nook is ideal for casual meals. The Family Room features a cozy woodstove and sliding glass doors to a new 2024 entertainer’s deck with room for multiple seating areas, a BBQ, and a gazebo. The fenced, south-facing yard has lawn space for kids and pets. A main-level Bedroom with deck access, stained glass, built-ins, and a desk offers flexible use. A 2-piece Powder Room and Laundry Room are nearby. Upstairs is a skylighted landing, Primary Suite with balcony, 3-piece ensuite, plus 2 more Bedrooms and an updated 4-piece Bath. Great extra features, visit our website for more info. (id:60626)
Royal LePage Parksville-Qualicum Beach Realty (Pk)
335 King Street
Welland, Ontario
Cap Rate 6.4%. Downtown Mixed Use Centre zoned investment property in Welland, Ontario. Property currently offers 4,730 sq ft building with 23 parking spaces, 4 separate hydro meters, 5 bathrooms, 2 kitchens, building is also handicap accessible. Currently site is leased to one tenant with 5 year lease term. Great investment and development site with permission for 8-storey condo development or retirement home. (id:60626)
RE/MAX Aboutowne Realty Corp.
335 King Street
Welland, Ontario
Cap Rate 6.4%. Downtown Mixed Use Centre zoned investment property in Welland, Ontario. Property currently offers 4,730 sq ft building with 23 parking spaces, 4 separate hydro meters, 5 bathrooms, 2 kitchens, building is also handicap accessible. Currently site is leased to one tenant with 5 year lease term. Great investment and development site with permission for 8-storey condo development or retirement home. (id:60626)
RE/MAX Aboutowne Realty Corp.
1867 Fraser Avenue
Port Coquitlam, British Columbia
Flat, standard-size lot in a family-oriented neighbourhood. Just a 5-minute walk to top-ranked schools, parks, shopping, and public transit. The upper level features a 3-bedroom, 1-bathroom home, while the lower level includes a licensed 1-bedroom suite-great for extended family or rental income. Enjoy a central location with a paved driveway leading to a single-car attached garage. The front yard offers lawn and mature trees, while the rear yard features a covered balcony perfect for outdoor relaxation. An ideal home with excellent walkability and community feel. (id:60626)
Sutton Group - 1st West Realty
7a Shaw Crescent
Halifax, Nova Scotia
Welcome to 7 Shaw Crescent in the popular Armdale/Fleming Heights neighbourhood. The moment you walk in, youll be greeted by an open-concept layout featuring 9-foot ceilings, hardwood floors, and clean mouldings throughout. The kitchen flows perfectly into the formal dining area and family room, which includes a propane fireplace and built-in shelving. Just off the kitchen is a private, partially covered deck that can be enjoyed year-round. The main floor also provides access to your built-in 1.5-car garage. Upstairs, youll find four bedrooms, including a primary with a 5-piece ensuite, a large walk-in closet, and a walk-out balcony overlooking the trees. Theres also a full bathroom and a second-floor laundry. The lower level has two additional bedrooms, a full bathroom, and a large rec room thats great for family or guests, with walkout access. Other features of this home include a central vacuum system and heat pumps for year-round comfort. This home offers practical living in a quiet, established neighbourhood just moments from the Northwest Arm and less than 10 minutes to downtown Halifax. Dont miss your opportunity to call 7 Shaw Crescent home. (id:60626)
RE/MAX Nova (Halifax)
37 Dee Avenue
Toronto, Ontario
Country Side Living, Private Fenced Side Yard Backs On To Ravine. Lots Of Potential For Various Residential Uses. Minutes To Hiway 401 And Shopping Plaza Within Walking Distance. (id:60626)
Sutton Group-Tower Realty Ltd.
1005 Macdonald Lane
Frontenac, Ontario
As you enter this immaculate waterfront year round home or cottage, you are welcomed by the stunning views of Buck Lake through the massive floor to ceiling Living Room windows. This truly amazing 1 year old maibec wood sided home provides 1416 square feet of total living space, and is constructed to exacting standards with the highest quality materials. No expenses spared in this owner built home which features a bright Kitchen with Quartz counter tops and waterfall island, solid, painted, white oak cabinetry, and stainless steel appliances including a propane range below a low profile Microwave oven......and that view!! The bright and spacious Living/Dining area boasts 10 ft ceilings, luxury vinyl plank flooring throughout and walk out to a wonderfully inviting large covered deck with custom cut cedar ceiling and propane line for the BBQ. What a comfortable space to relax rain or shine! Take a walk up the solid poplar natural staircase to the loft area, and you'll find the Primary Bedroom with soaring cathedral ceilings, a spa-like 4pc Main Bathroom with its unique Slik free standing stone soaker tub and separate glass shower, and a small office area. A huge bonus is that the loft area has it's own heating/cooling system, separate from the levels below. The Basement features two Bedrooms, each with their own walkout to a deck overlooking the lake, a beautiful 4pc Bathroom and Laundry. This is truly a must see property! (id:60626)
RE/MAX Finest Realty Inc.
471037 Rr242a
Rural Wetaskiwin County, Alberta
This is an entertainers dream home! There is a enormous games room above the garage with balcony and access through the garage or primary suite, a huge kitchen and dining room which leads to your covered deck off the back of the house. The Wood burning fireplace can easily add comfort heat to add to the in-floor heat and fan coil the home through the cold winter months. The large primary suite has a double shower, massive soaker tub, and giant walk in closet. In the basement you will find a large rec room that has the ability to be converted to a secondary kitchen, a theatre room, a 5th large bedroom and full bathroom. There is ample storage throughout this home. The oversized garage (54ftx31ft) will easily accommodate a camper trailer, all your off road toys, and vehicles. The exterior has a waterfall creak leading to your own private pond , 15 acres with shelters for animals. 15 minutes to Leduc, 5 minutes from Wetaskiwin, and 30 minutes to South Edmonton. A must see home as it offers it (id:60626)
Exp Realty
Lot 2 &-3 Indian Arm
Port Moody, British Columbia
9.7 ACRE PRIME WATER FRONT! Water access only. 500 Ft of Western exposure property (two lots #2 & 3) 1 existing dock JUST UPGRADED IN 2024 ! (licensed) & 1 (old) drilled well on lot 3. The featured property can be subdivided in 5-2 acres parcels. Percolations tests were successfully performed for 5 building sites. Just 10 minutes from Deep Cove. Some work was performed towards the subdivision. The property had a PLR (Preliminary Lot Review) and plans were in place for the subdivision. Call Listing Agent for additional info. Fantastic building site and views! (id:60626)
Royal LePage West Real Estate Services
4201 Fox Road
Fort Erie, Ontario
36 acres highlights this farm house backing onto conservation lands. Income galore with 3 further rental units. A beautiful spacious apartment is attached to the main home with a separate entrance. A third open concept unit is above the detached garage and finally a fourth separate unit located to the rear of the property. Hard to believe but all units are furnished with town water and upgraded septic system. Enjoy the privacy of the country throughout and the rear pond Is certainly a spot for sunny afternoon hangouts. Please refer to the many professional pictures and drone video for a true understanding of what is offered in this completed package. (id:60626)
D.w. Howard Realty Ltd. Brokerage
113 Yale Lane
Markham, Ontario
Lovely Semi-Detached 4 bed 3 Bath house, Well-Maintained & Located In The Sought-After Community Of Cornell. First Floor offers Open Concept Kitchen, Bright Family Room & Living Room with new Engineered Hardwood floor. The Second Floor Offers A Primary Bedroom W/Walk-In Closet & 4pc Ensuite. Upgraded Appliance, Owned Hot water Tank. New Roof (2023),Garage Roof (2024).Back Entrance to Backyard and Garage, Perfect for Entertaining! Close To Great Amenities Including Cornell Community Centre, Cornell Community Dog Park, Markham Stouffville Hospital & Cornell Bus Terminal. Mins To Park, Restaurant, Supermarket And All Amenities (id:60626)
Bay Street Group Inc.
1152 Skyridge Boulevard
Pickering, Ontario
Welcome to your new dream home with 4 bedrooms and 3 Washrooms 2-storey detached home with large frontage nestled in the highly sought-after New Seaton Community in Pickering. Immaculate modern living with Open-Concept with upgraded kitchen cabinets along with Ceramic floor and stainless-steel appliances. Well-sized family room with hardwood flooring and large window for natural light. Dining rooms with glass sliding door way to walk out to backyard. Upgraded Oak Stairs from main floor to 2nd floor take you to the primary bedroom boasts a walk-in closet and ensuite 5pc washroom. Well-sized other three bedrooms with large windows along with a 3 piece washroom on the 2nd floor. Endless possibilities and ample space, it's a blank canvas waiting for your personal touch. Come view it and you will not be disappointed! Mins to Park, School, Shopping center, and other amenities. (id:60626)
RE/MAX Ace Realty Inc.
1617 Eagle Rock Road
Armstrong, British Columbia
Welcome to this highly energy efficient, 3.35-acre property with mountain and valley views that offers an exquisite blend of modern luxury and serene country living. Newly renovated from top to bottom, the single family rancher, which is much more spacious than it looks from outside, promises a lifestyle of comfort and sophistication. From the moment you step inside, the attention to detail and high quality workmanship is evident, with upgrades including kitchen and bathrooms, appliances, flooring, lighting, furnace, A/C, hot water on demand, windows, electrical, plumbing, roof - and many more - making this home feel brand new! The layout showcases a chef's kitchen, with three bedrooms at one end of the home, and a large family room at the other. Outside, there is lots of parking space, and the quiet front yard with gazebo is perfect for entertaining. For those with a penchant for hobbies or business ventures, an additional 1400 square foot shop is a dream come true. This versatile space has multiple storage rooms, and both plumbing and wiring in place. The property is supported by 400 amps and an artesian well with great water output that keeps the fully page fenced property green all summer. A large barn with several stalls and a tack room rounds out the property. Other features include a private fenced yard, wiring for a hot tub, and two RV spots with power, septic, and water hookups ready to go. Don't miss out on your chance to own a beautiful homestead close to town! (id:60626)
Royal LePage Downtown Realty
2850 Thompson Drive
Kamloops, British Columbia
Welcome to 2850 Thompson Dr — an impressive new build nearing completion in one of Kamloops' most sought-after riverfront locations in Valleyview on the South Thompson River. This thoughtfully designed 2-storey home offers 5 bedrooms, 4 bathrooms, and over 3,000 sq ft of modern living space. The main level features soaring ceilings and an open-concept layout, with the living and dining areas drenched in natural light and overlooking the river. Upstairs, you'll find the primary bedrooms and a stunning open loft-style space that overlooks the main floor. Complete with a 2-car garage, this home combines function, style, and unbeatable location—perfect for multi-generational living or investment potential. Don't miss your chance to own a piece of paradise on the water! Neighbouring house (2844) also available for sale for an additional cost. (id:60626)
Brendan Shaw Real Estate Ltd.



