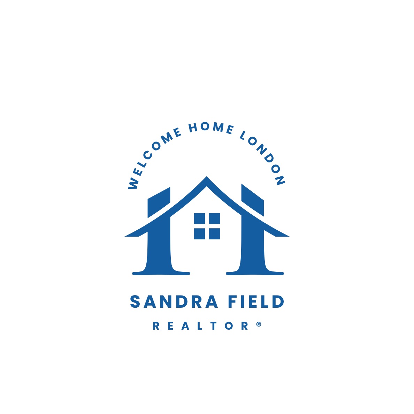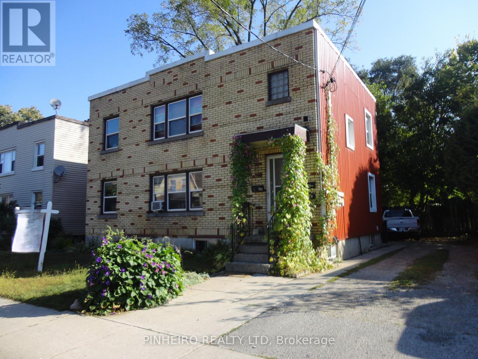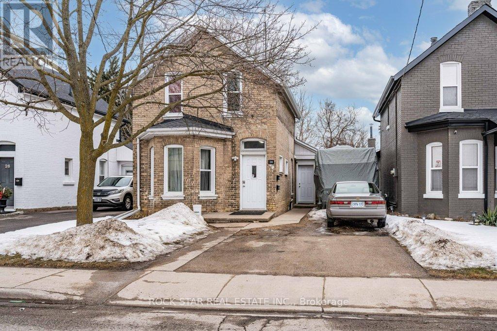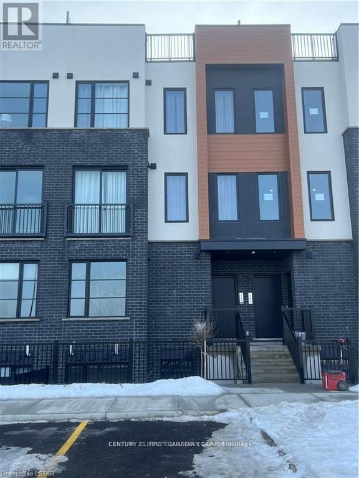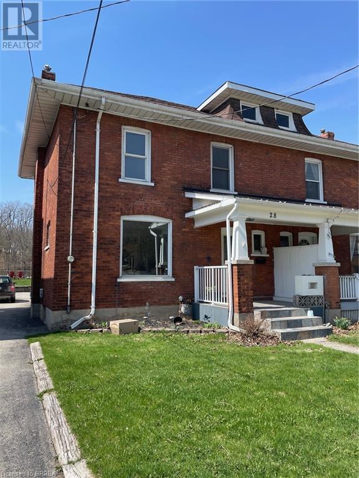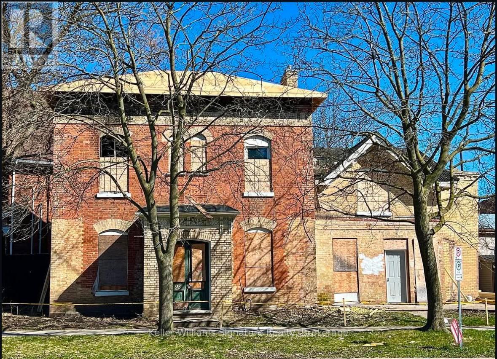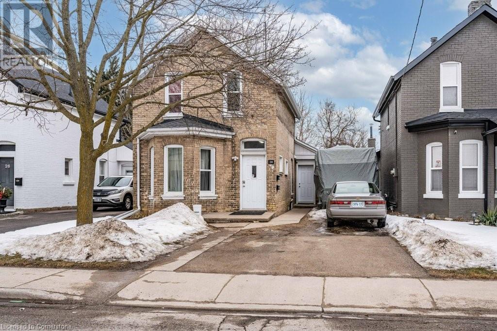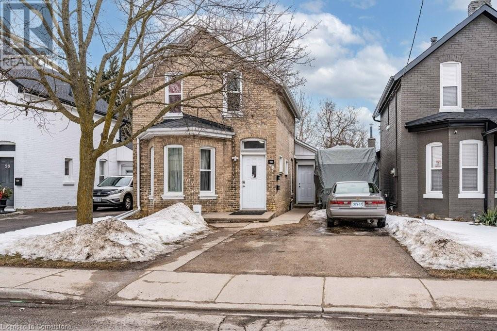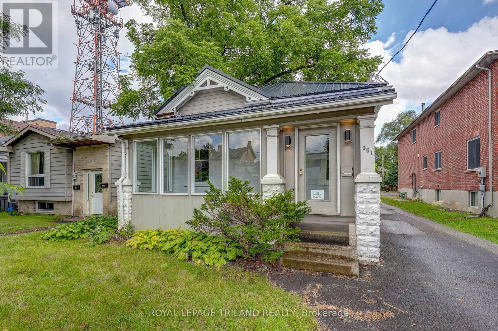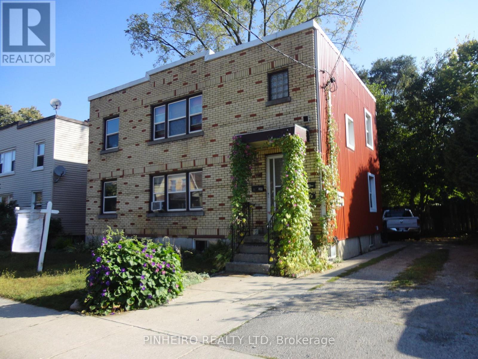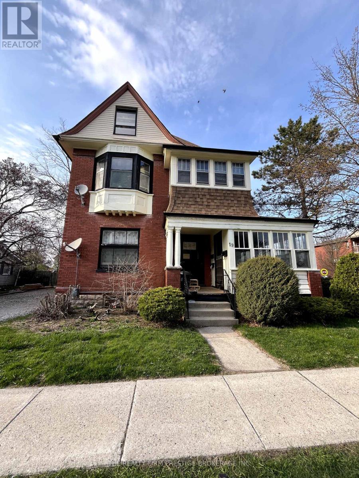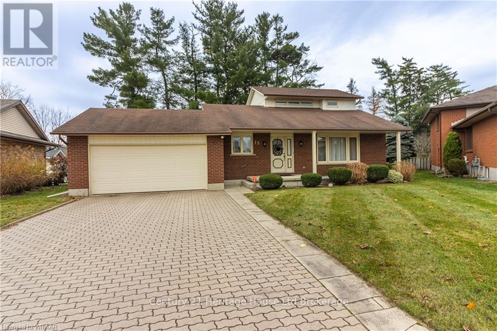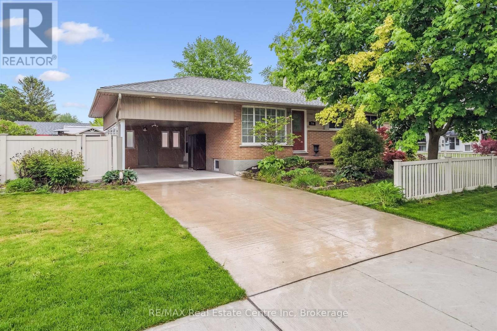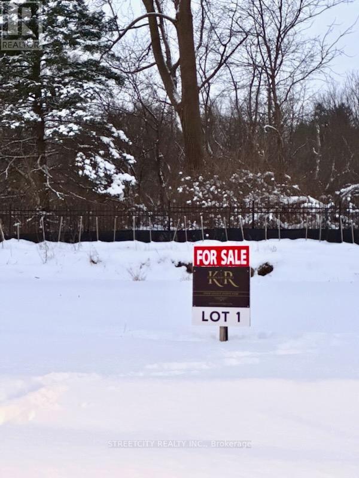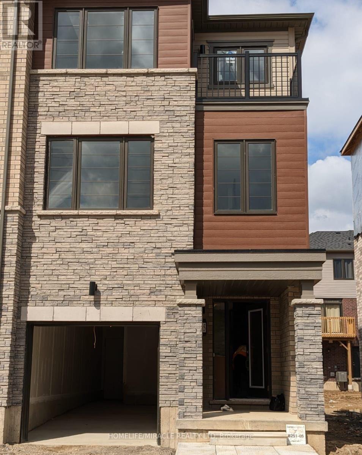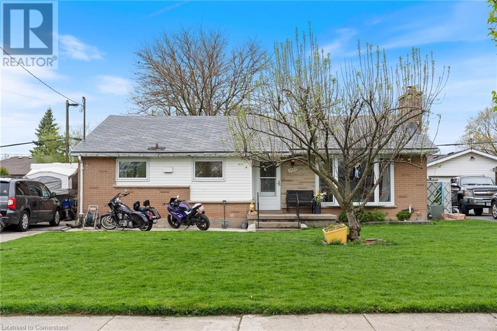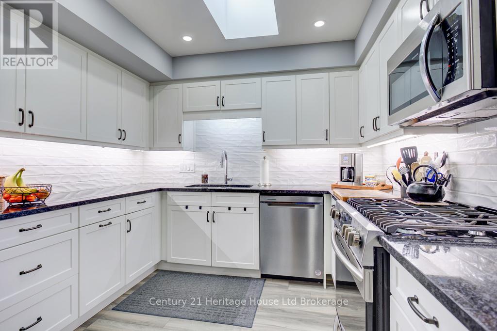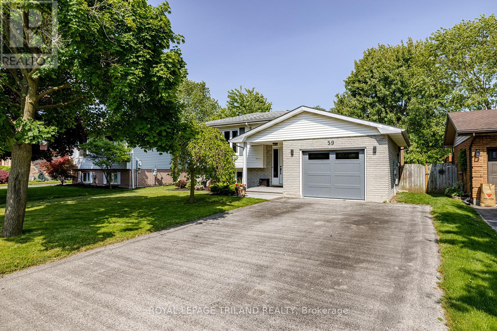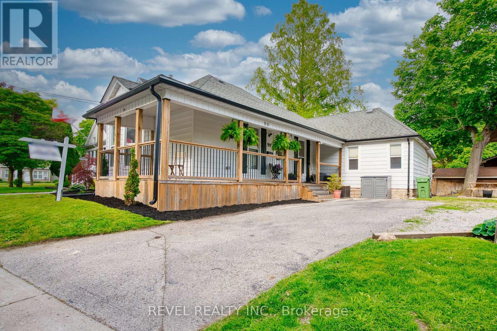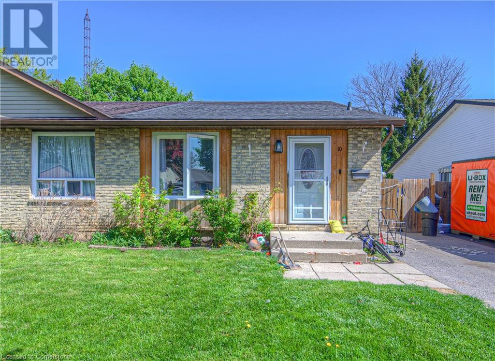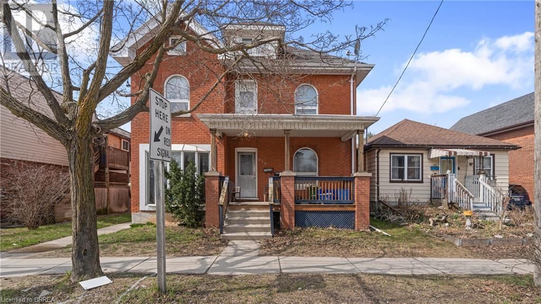460 Ontario Street
London, Ontario
Excellent opportunity to own your own investment property or occupy one unit and have extra income from other 2 units to help with mortgage payments. This LEGAL TRIPLEX, 3 unit brick and siding building features 2-3 bedroom units on main and upper floors and 1- 2 bedroom unit in basement, plus a large detached garage or workshop at the rear for extra income or personal use. Current rents: upper unit $1039.35 plus heat and hydro, main unit $969.20 plus heat and hydro, and basement unit $656.89 plus heat and hydro. Walking distance/close to all the amenities like parks, schools, transit and Western Fair Grounds. Newer Roof 2024. All units have separate entrances, separate hydro meters and water heaters. Residential License available. Easy to show. (id:60626)
Pinheiro Realty Ltd
28 Ontario Street
Brantford, Ontario
Fantastic opportunity to own a legal duplex with rare front and back units, providing exceptional rental income! Both units are currently occupied by A+ tenants, generating steady cash flow. This well-maintained property consists of a spacious 2-storey + basement, 2-bedroom, 1 bathroom unit in the front, and a functional 1-bedroom, 1 bathroom unit in the back. Both units are updated and carpet free, with their own private entrances, laundry facilities, 2 furnaces, 2 electrical panels and 2 water heaters! There's lots of parking for both units, with 6 spaces total. Convenient and family-friendly location, steps to green space and Earl Haig Family Fun Park. Easy and quick access to shopping, schools, and highways. Add to you investment portfolio, live in one unit and rent out the other, or keep family close with this great setup for multi-generational living! (id:60626)
Rock Star Real Estate Inc.
28 Ontario Street
Brantford, Ontario
Fantastic opportunity to own a legal duplex with rare front and back units, providing exceptional rental income! Both units are currently occupied by A+ tenants, generating steady cash flow. This well-maintained property consists of a spacious 2-storey + basement, 2-bedroom, 1 bathroom unit in the front, and a functional 1-bedroom, 1 bathroom unit in the back. Both units are updated and carpet free, with their own private entrances, laundry facilities, 2 furnaces, 2 electrical panels and 2 water heaters! There's lots of parking for both units, with 6 spaces total. Convenient and family-friendly location, steps to green space and Earl Haig Family Fun Park. Easy and quick access to shopping, schools, and highways. Add to you investment portfolio, live in one unit and rent out the other, or keep family close with this great setup for multi-generational living! (id:60626)
Rock Star Real Estate Inc.
161 - 3900 Savoy Street
London, Ontario
Located in the desirable Towns of Savoy community, this stylish stacked townhouse offers modern living with 2 generously sized bedrooms and 2.5 bathrooms. Step into the open-concept main floor, where the living room, dining area, and sleek kitchen blend seamlessly. The kitchen features stunning white quartz countertops and contemporary cabinetry, perfect for both everyday living and entertaining. Ideal for first-time buyers or savvy investors, this home is just minutes from convenient highway access and nearby amenities. Book your showing today! (id:60626)
Century 21 First Canadian Corp
28 Willow Street
Paris, Ontario
Discover this delightful semi-detached home, perfectly nestled along the Grand River, offering the most exquisite views! The main floor offers an open-concept layout with large windows that flood the space with natural light. The dining and living rooms feature crown moulding and original hardwood floors, while the tiled kitchen ensures effortless cleanup. A convenient 2-piece bathroom is just off the kitchen. A newer addition enhances the home with a stunning 23' x 17' family room, complete with large windows, laminate flooring, a wooden cathedral ceiling, 2 skylights and sliders leading to a spacious deck overlooking the backyard. Upstairs, you’ll find three comfortable bedrooms and a 3-piece bathroom. The primary bedroom offers the convenience of ensuite privileges, and as a thoughtful bonus, the laundry is also located on the second level. The lower level is partially finished with space for a rec room, storage and a separate utility room. Relax on the inviting covered front porch, or better yet, unwind in the backyard overlooking the water, where you can admire the beauty of nature and breathtaking sunsets. Summertime entertainment is a breeze with the natural gas line for the barbeque on the deck. The garden shed is equipped with hydro and provides storage for all your lawn equipment and patio furniture. The location is ideal with shopping, the community health hub, downtown shops, restaurants, and scenic rail trail all just minutes away! Call for your private tour! (id:60626)
Peak Realty Ltd.
93 West Street
Brantford, Ontario
ATTENTION Contractors, Investors & handymen! Rebuild 4 Plex + Garage Workshop opportunity, with brand new roof installed & exterior windows/doors to be installed for closing. This solid brick property was recently approved (with minor variance) to be a legal 4-unit property and has engineered floor plan drawings completed & approved with a building permit already issued, and work beginning. This is a 4-level brick building (basement, main floor, upstairs and third level loft) will be ready for your interior finishes. All outdoor Framing & interior framing inspections will be complete for the buyer by closing. Just come in and finish the interior to your tastes. The exterior of the building will be sealed with new custom black windows & doors & exterior cladding already ordered & paid for to be installed in march. The exterior will be fully sealed with new siding, and the roof has been replaced 4 months ago. Bonus: unlock the potential of a bonus garage workshop that comes with this property! Option for the property to be fully rebuilt for a buyer, to their tastes by the current owner. Located in a prime area near parks, schools, public transit, and more, this is the perfect opportunity for investors or multi-generational living who want everything new-build the way they want it, brand new, but with the charm of the historic brick exterior. (id:60626)
Keller Williams Signature Realty
745 Chelton Road Unit# 62
London, Ontario
Welcome to this stunning 3-bedroom, 3.5-bath end-unit townhouse that offers the perfect blend of comfort, style, and functionality. With an attached garage, a spacious deck, and a fully finished basement featuring an additional full bathroom, this home is designed to meet all your needs. Step inside to discover a bright and airy living room, filled with natural light from generous windows. The open layout flows seamlessly into the dining area, perfect for hosting family meals or entertaining friends. Downstairs, the versatile finished basement provides endless possibilities—use it as a cozy family room, a productive home office, or a private guest suite. The outdoor deck invites you to unwind while enjoying serene neighborhood views, and the attached garage offers the convenience of secure parking and extra storage. Located in a sought-after community, this townhouse boasts easy access to Highway 401, top-notch local amenities, restaurants, and shopping destinations. It's the ideal home for anyone looking to join a vibrant and thriving neighborhood. Don’t miss your chance to make this exceptional property your own! (id:60626)
Chestnut Park Realty Southwestern Ontario Limited
Chestnut Park Realty Southwestern Ontario Ltd.
28 Ontario Street
Brantford, Ontario
Fantastic opportunity to own a legal duplex with rare front and back units, providing exceptional rental income! Both units are currently occupied by A+ tenants, generating steady cash flow. This well-maintained property consists of a spacious 2-storey + basement, 2-bedroom, 1 bathroom unit in the front, and a functional 1-bedroom, 1 bathroom unit in the back. Both units are updated and carpet free, with their own private entrances, laundry facilities, 2 furnaces, 2 electrical panels and 2 water heaters! There's lots of parking for both units, with 6 spaces total. Convenient and family-friendly location, steps to green space and Earl Haig Family Fun Park. Easy and quick access to shopping, schools, and highways. Add to you investment portfolio, live in one unit and rent out the other, or keep family close with this great setup for multi-generational living! (id:60626)
Rock Star Real Estate Inc.
Rock Star Real Estate
28 Ontario Street
Brantford, Ontario
Fantastic opportunity to own a legal duplex with rare front and back units, providing exceptional rental income! Both units are currently occupied by A+ tenants, generating steady cash flow. This well-maintained property consists of a spacious 2-storey + basement, 2-bedroom, 1 bathroom unit in the front, and a functional 1-bedroom, 1 bathroom unit in the back. Both units are updated and carpet free, with their own private entrances, laundry facilities, 2 furnaces, 2 electrical panels and 2 water heaters! There's lots of parking for both units, with 6 spaces total. Convenient and family-friendly location, steps to green space and Earl Haig Family Fun Park. Easy and quick access to shopping, schools, and highways. Add to you investment portfolio, live in one unit and rent out the other, or keep family close with this great setup for multi-generational living! (id:60626)
Rock Star Real Estate Inc.
Rock Star Real Estate
351 Oxford Street E
London, Ontario
Seize the opportunity to convert this exceptional office space into a stylish modern loft residence! Ideally situated just two blocks east of Richmond St., this prime location on Oxford St. offers high visibility with over 30,000 cars passing by daily. Zoned OC4 and R3-1, allowing for versatile uses, including a potential work/live space. Fully renovated with an open-concept layout and contemporary finishes. Features include a custom floating staircase with a glass wall, six exposed red steel I-beams, and striking rustic hardwood floors. Main floor has a kitchen and bathroom. Convenient access with private driveway off Oxford St. and additional access via lane off Colborne. Ample parking on site with over 6 spots in rear and more parking in laneway if needed. This unique space is perfect for creating a lasting impression and offers the flexibility to be an excellent residence or a dynamic work/live environment. (id:60626)
Royal LePage Triland Realty
460 Ontario Street
London, Ontario
Excellent opportunity to own your own investment property or occupy one unit and have extra income from other 2 units to help with mortgage payments. This LEGAL TRIPLEX, 3 unit brick and siding building features 2-3 bedroom units on main and upper floors and 1- 2 bedroom unit in basement, plus a large detached garage or workshop at the rear for extra income or personal use. Current rents: upper unit $1039.35 plus hear and hydro, main unit $969.20 plus heat and hydro, and basement unit $656.89 plus heat and hydro. All units have separate entrances, separate hydro meters and water heaters. Residential License available. Newer Roof 2024. Walking distance/close to all the amenities like parks, schools, transit, and Western Fair Grounds. Easy to show. (id:60626)
Pinheiro Realty Ltd
19 Scott Street
St. Thomas, Ontario
Excellent investment opportunity! This beautiful and renovated triplex located walking distance from downtown St.Thomas could be an excellent addition to your portfolio. With all units tenanted this makes for a great opportunity to own this rental property in a growing community. The units have already been tastefully renovated, and the property is turn key. Featuring 1 x 3 bedroom, 1.5 bathroom unit on the main floor, 1x 1 bedroom unit on the second floor and 1 x 2 bedroom unit on the second floor and loft. Ample parking and an additional storage building make for an all around great property on a nice corner lot. (id:60626)
The Realty Firm Prestige Brokerage Inc.
15 Clear Valley Drive
Tillsonburg, Ontario
Charming 2-Storey Home on Clear Valley Drive Tillsonburg! Now's your chance to own a beautiful home on the highly sought-after Clear Valley Drive, located in the quiet and desirable Westfield School District. This spacious 2-storey residence offers comfort, convenience, and a family-friendly layout. Featuring 3 generous bedrooms and 2.5 bathrooms, this home boasts updated flooring and paint throughout (2013), a vaulted ceiling, and a cozy gas fireplace in the main living area. The fully finished lower-level rec room provides plenty of space for relaxation or entertaining. The main-floor primary bedroom offers excellent accessibility with two closets and en-suite privileges to a 3-piece bath. Additional accessibility features include two chair lifts and a walk-in tub, making this home ideal for those with mobility considerations. Step outside to a pie-shaped lot with a 2-car garage, interlock driveway, front porch perfect for morning coffee, and a rear deck with a large awning for summer shade. The beautifully maintained yard includes a lawn sprinkler system and two sheds; one of which can be converted back into a greenhouse, and the other perfect for storing yard equipment or patio furniture. This well-rounded property offers comfort, space, and smart features, all in a fantastic location. Measurements are approximate. (id:60626)
Century 21 Heritage House Ltd Brokerage
756 Cambridge Street
Woodstock, Ontario
Welcome to 756 Cambridge Street - Where Style Meets Comfort. This bright, modern bungalow sits on a beautifully landscaped, fully fenced lot, offering privacy and space in a prime location. Whether you're an empty nester, a young family, or simply looking for the perfect place to call home, this 3-bedroom, 2-bath gem checks all the boxes. Inside, the heart of the home is a stunning remodeled kitchen, complete with quality cabinetry, a central island, and a sleek ceramic backsplash. The open-concept dining and living areas create a warm and inviting atmosphere - ideal for both relaxing and entertaining. The main bath feels like a spa retreat, featuring a deep soaker tub, custom ceramic shower, and quartz-topped vanity. Refinished hardwood floors add timeless character throughout the living room and bedrooms. Downstairs, enjoy a fully finished lower level with a cozy family room anchored by an electric fireplace, a second full bath, spacious laundry room, and abundant storage. Outside, the large carport doubles as a covered patio in the summer and keeps your car snow-free in winter. This home has been lovingly maintained, thoughtfully updated, and is truly move-in ready. Come see for yourself - your next chapter starts here. (id:60626)
RE/MAX Real Estate Centre Inc
1 - 7100 Kilbourne Road
London, Ontario
KILBOURNE RIDGE ESTATES - Peaceful, Private, and Perfect - Your Dream Home Awaits Welcome to an opportunity to build your dream home in a serene, private, low-density haven, adjacent to Dingman Creek in lovely Lambeth Ontario.An unparalleled lifestyle choice inviting you to design your perfect home in an environment that values tranquility, privacy, and elegance. A Modern Country European aesthetic combined with the convenience of being less than 5 minutes to shopping, restaurants, highways, and other great amenities. Designed as a vacant land condominium, Kilbourne Ridge service providers maintain the common elements providing all residents with consistent standards and property values. Don't miss this opportunity to create a home that mirrors your taste and style in a community intentionally designed to be peaceful, private, and perfect! (id:60626)
Streetcity Realty Inc.
215 Gillespie Drive
Brantford, Ontario
Welcome to 215 Gillespie Drive A Stunning End Unit Freehold Townhome in West Brant! Step into this beautifully maintained, move-in-ready end-unit townhouse that offers the space and feel of a semi-detached home perfect for growing families or first-time buyers. family-friendly neighborhood of West Brant. Main Floor with laundry, furnace room, and direct access to the garage. Second Floor featuring a large open-concept kitchen with breakfast bar, dining area, family room, cozy office nook, and access to an expansive private deck ideal for entertaining or relaxing in the sun. Third Floor hosts 3 generously sized bedrooms and two 3-piecebathrooms, Primary Suite with balcony, walk-in closet, and a sleek 3-piece ensuite for your own personal retreat, Professionally landscaped front yard with a stone entryway and charming private front porch perfect for your morning coffee Spacious back deck and yard for outdoor fun and summer BBQ Conveniently located close to top-rated schools, shopping plazas, scenic walking trails, and local parks. (id:60626)
Homelife/miracle Realty Ltd
1732 Seeley Drive
London, Ontario
Welcome to your next home sweet home. Perfectly situated in one of London’s established family-friendly neighborhoods! Surrounded by mature trees and just steps from local parks, top-rated schools, and all the amenities you could ask for, this raised ranch bungalow offers the best of both comfort and convenience. With 4 spacious bedrooms, 2 full bathrooms and a second living room that can be used as a 5th bedroom , there’s room for everyone — whether it’s a big family, a multi-generational setup, or just lots of space to spread out. The separate basement entrance opens up the possibility for an in-law suite or rental income, giving you lots of flexibility. Out back, enjoy your very own private retreat with a sparkling in-ground pool 16X32 (New liner 2021), concrete patio, and fully fenced yard — perfect for summer fun, BBQs, and creating memories with friends and family. Plus, the massive utility room means you’ll never run out of space for storage, hobbies, or holiday décor. Live where everything’s within reach — shopping, dining, transit, green space and recreation . Steps away from the brand new east lions recreation centre, french immersion, catholic, public and high schools. This is more than just a house — it’s a lifestyle upgrade. Come see what London living is all about! (id:60626)
RE/MAX Erie Shores Realty Inc. Brokerage
26 Edwin Crescent
Tillsonburg, Ontario
Welcome to this beautiful move-in ready 2 bedroom, 2 bathroom bungalow located in the desirable Adult Community of Hickory Hills. Extensive upgrades completed in 2022 include lifetime roof shingles, flooring, doors, trim, paint, new living room window (2024) plus both bathrooms fully renovated. The stunning kitchen boosts white shaker cupboards, granite countertops, double undermount sink, under cabinet lighting, a stylish backsplash and modern kitchen appliances. Step outside to enjoy a newly poured concrete patio perfect for entertaining or relaxing. In addition, the side patio offers convenience of a natural gas hook-up for all your grilling needs. Keep your lawn lush with an irrigation system (2021). Residents of Hickory Hills enjoy access to a fantastic recreation centre with amenities including a hot tub and swimming pool. This is the perfect home to enjoy a low maintenance lifestyle in a friendly and vibrant community. Buyers to pay on close a one time transfer fee of $2000.00 (two thousand) payable to Hickory Hills Residents Association and an annual fee of $640.00. All measurements taken by iGuide technology. (id:60626)
Century 21 Heritage House Ltd Brokerage
124 Sydenham Street W
Aylmer, Ontario
Unique opportunity in downtown Aylmer-two homes joined by firewall .Brick ranch with angelstone front built in 1977 has spacious main unit with capability of three bedrooms,1 1/2 baths 14x21 attached garage with rent of $1125.00 per month including utilities plus one bedroom granny suite with private entrance with rent of $1050.including utilities.Original older home fronts on Sydenham Street West and contains upper one bedroom unit with rent of $945.00 per month icluding utilities as well as lower one bedroom unit with rent of $1400.00 including utilities.Ample parking.All tenancies are month to month. Minimum 24 notice for showings and no Sunday showings (id:60626)
Universal Corporation Of Canada (Realty) Ltd.
59 Farmington Avenue
Aylmer, Ontario
Welcome to this beautifully maintained 4-bedroom, 2-bathroom raised bungalow nestled on a quiet, mature street surrounded by towering trees. Offering fantastic curb appeal and a functional layout, this home features 2 bedrooms and a full bath on the main level, and 2 additional bedrooms and a second bath on the fully finished lower level ideal for families or guests. Enjoy entertaining with a spacious, fully fenced backyard, a large deck, and a relaxing hot tub. The oversized single-car garage includes a convenient workshop area, and there's plenty of additional parking in the driveway. Located close to all amenities shopping, schools, parks, this home combines comfort, convenience, and charm. With its well-kept interiors and thoughtful updates, it's truly move-in ready. Don't miss this gem schedule your showing today! (id:60626)
Royal LePage Triland Realty
17 Glanworth Avenue
St. Thomas, Ontario
Fantastic opportunity to own a spacious 2-storey home on a mature ravine lot! Built in 1966 with a major addition in 1980, this home offers a generous main floor featuring a bright living room, formal dining, open-concept kitchen with large island and eating area, plus a cozy family room with views of the private backyard and ravine. Additional main floor highlights include a mudroom off the garage, 2-piece bath, and walkout to the patio. Upstairs you'll find a renovated bathroom, a large primary bedroom, and two additional well-sized bedrooms all filled with natural light. Updates include furnace and A/C (2016). Appliances included; owned hot water heater. Flexible closing available (id:60626)
Elgin Realty Limited
99 Elgin Street
St. Thomas, Ontario
Modern design meets timeless elegance in this beautifully appointed bungalow home situated near St. Thomas' historic Courthouse district. This completely renovated home will wow you with it's easy floorplan, upgraded finishes and high ceilings in open concept, main living area. Complete with 3 bedrooms & 2 bathrooms (one bedroom is currently being used as an office/den). The primary suite includes a large walk-in closet, trayed ceiling and an ensuite with glass shower and hexagon tiled floor. Walking through the large hallway complete with arched doorways, you will find a second bedroom & another main floor bathroom with tiled shower/bath-tub. The modern kitchen features a large island, stainless steel appliances and a walk-in pantry. Lots of light fills the main space from the front bay window. Your living/dining area is made extra warm & stylish by the sleek electric fireplace. The hallway is spacious and could easily be converted to additional living space. At the rear of the main floor is the ample laundry/mudroom area with separate entrance off the rear deck. You will also find the 3rd bedroom at the rear of the home, offering privacy for a home office or retreat. The basement is unfinished but provides lots of storage space. The pool-sized rear yard is completely fenced with a deck for entertaining or enjoying a peaceful morning coffee. The home features a wrap around veranda for additional entertaining space & summer socials. A sizeable side yard gives you possible options for a turnaround driveway, a garage or a shed. Home overlooks a lovely greenspace and is minutes away from the Whistlestop Trail, quick drive to the Elevated park and a short walk downtown. Wonderful starter home or excellent option for downsizers or professionals. Book your private showing today! (id:60626)
Revel Realty Inc.
10 Palomino Drive
Brantford, Ontario
Welcome to this beautifully updated semi-detached home in the heart of family-friendly Lynden Hills! Nestled on a quiet street, this home is just steps from local parks and a vibrant community centre — perfect for active families or anyone who enjoys the outdoors. Inside, you'll find a bright and modern interior with recent updates throughout, offering a fresh and move-in ready space. The thoughtfully designed layout provides comfort and functionality, ideal for both everyday living and entertaining. Located close to everything you need — shopping, restaurants, schools, and more — this home combines suburban charm with urban convenience. Whether you're a first-time buyer, downsizer, or investor, this is a fantastic opportunity in one of Brantford’s most desirable neighbourhoods. (id:60626)
Coldwell Banker Community Professionals
219 Erie Avenue
Brantford, Ontario
** VACANT DUPLEX ** SET YOUR OWN RENTS ** 8% CAP RATE!!** Opportunities like this, don’t come around too often.. Welcome to 219 Erie Ave in the extremely popular town to live in, invest in, raise a family in or grow old in, beautiful Brantford City. When you talk about a property that is ‘larger than life’ this is the one you use as an example. As soon as you drive by and park your car, you look up, and up and up because it seems to never end. It’s massive, and that’s only the second biggest part of this house. The potential is the biggest draw here… talk about unlimited potential. Finished from the basement allll the way to the third story loft, giving you over 3000 square feet to work with. This property effortlessly becomes, well anything you can think of. Want to add another unit? The basement is just waiting for it. Oh, and yes, there’s a separate entrance! On the main level there is a full unit equipped with kitchen, dining, living, a bed and bath. Access to the basement and a patio off the back. On the upper level there’s another full kitchen, breakfast nook, 3 bedrooms and bathroom. The primary bedroom is a MASSIVE wide open third story loft. See, I told you, the potential is truly unlimited and all it needs is YOU! (id:60626)
RE/MAX Twin City Realty Inc.
