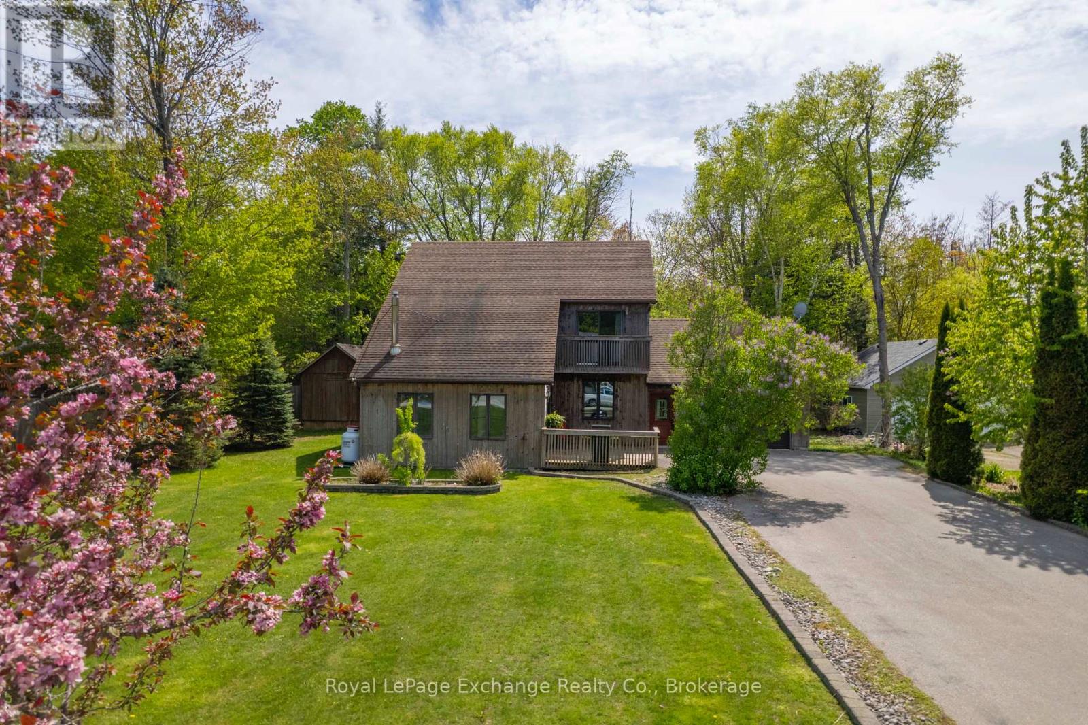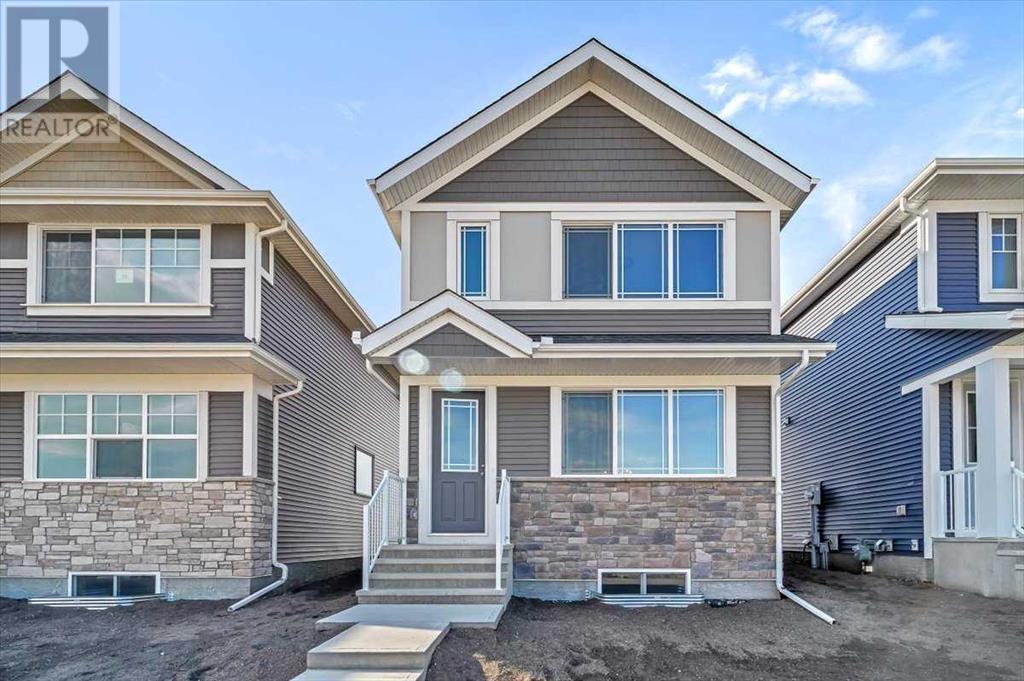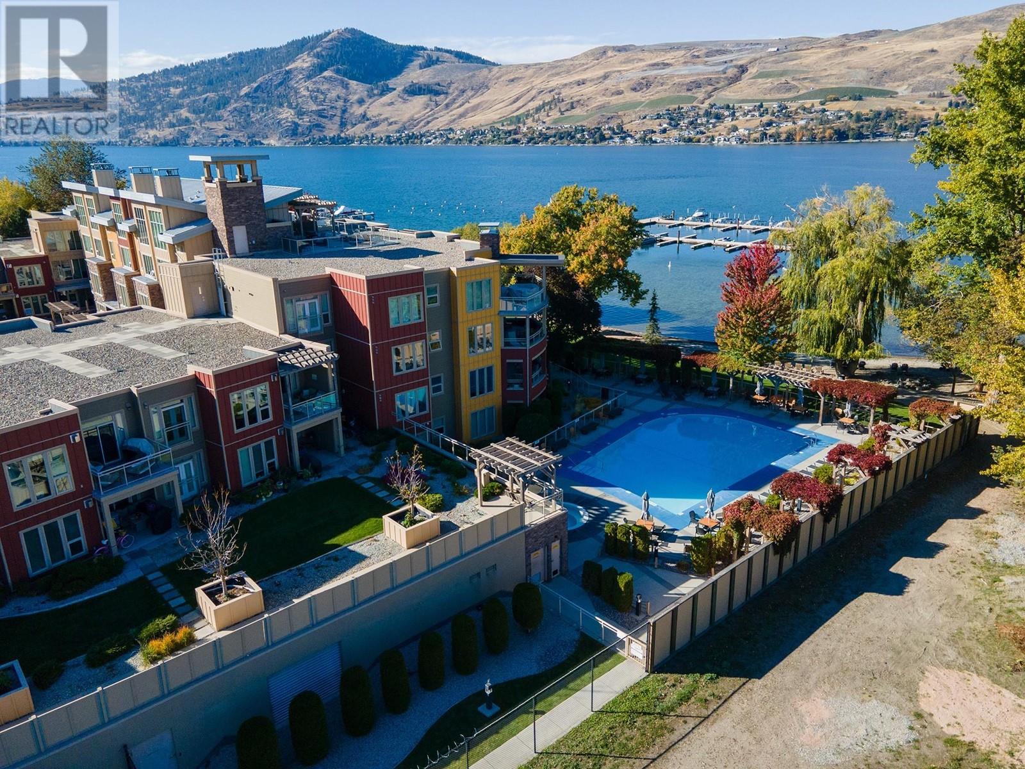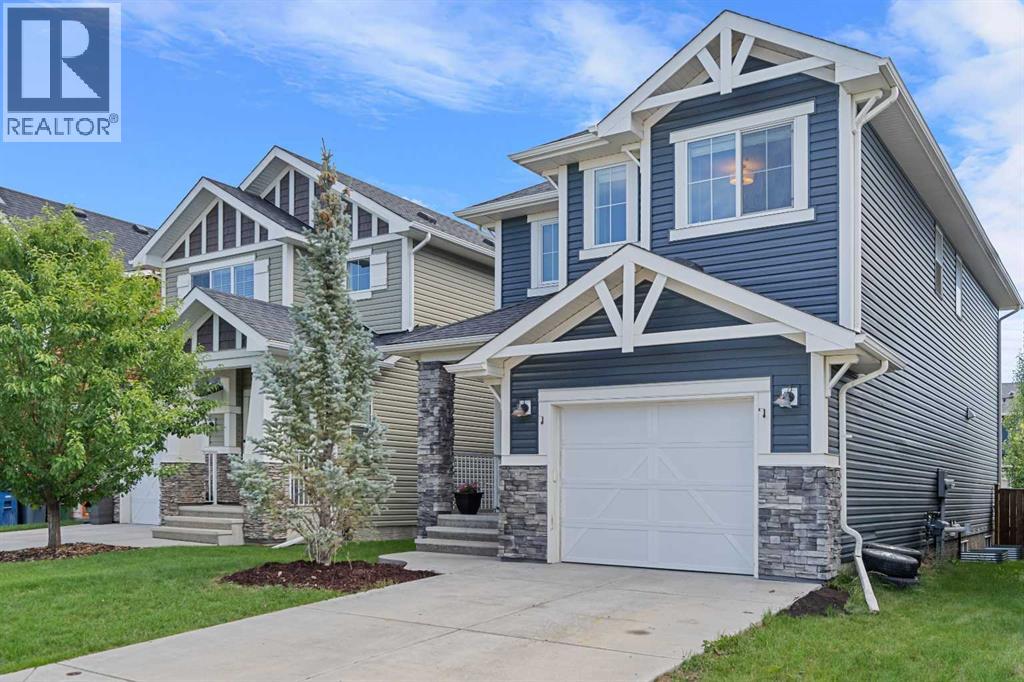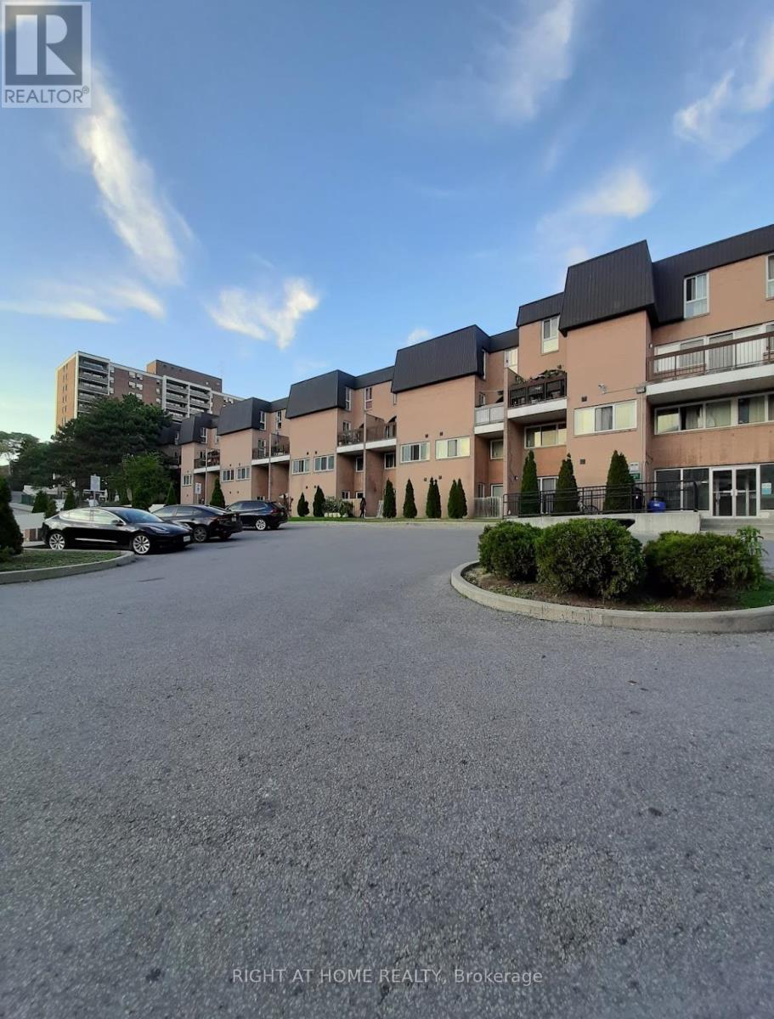651 Cygnus Street
Ottawa, Ontario
Welcome To This Less Than Two Years Old Beautiful & Spacious (1854Sqft)3 Bedrms, 3 Washrms Corner Unit Townhouse In The Heart Of Half Moon Bay. Don't Missed This Corner Unit With Large Balcony- No House On Opposite Side View Green Area & Enjoy The Balcony In The Season Of Summer. 1St Floor Spacious Foyer, Access To The Garage, Laundry Area, Den And Extra Spaces For The Storage In The Garage. 2Nd Floor Offers Upgraded Kitchen- Taller Upper Cabinets With Microwave Shelf & Granite Countertop & Extended Kitchen Island- Large Eat-In-Kitchen, Double Sink, SS Appliance. Living And Dining Space, Upgraded Oak Railings. 3rdfloor The Primary Bedroom Includes Walk-In Closet And 4Pcs Ensuite And Two Additional Spacious Bedrooms And Full Washroom. The Basement Provides More Storage Spaces. (id:60626)
Homelife/future Realty Inc.
105 Lurgan Lane
Huron-Kinloss, Ontario
Welcome to your dream retreat! Nestled on a sprawling, well-treed lot at the end of a quiet cul de sac, this charming loft-style home offers the perfect blend of privacy, comfort, and convenience. Surrounded by mature trees and open yard space, this property provides a tranquil setting for outdoor living, play, and relaxation.Step inside to discover an inviting open-concept main floor, featuring a spacious kitchen and sizeable dining great for family gatherings and entertaining. The main floor also offers the convenience of laundry facilities, a bedroom, living room with fireplace and a full bathroom, making daily living a breeze. Upstairs, the loft design creates a warm and airy ambiance, with two comfortable bedrooms and a second full bathroom, providing just the right amount of living space for families, guests, or a home office. Enjoy charming curb appeal and a sprawling asphalt laneway with plenty of room to park multiple vehicles, your RV, and more. The large attached garage, accessible via a breezeway, offers additional storage and workshop potential perfect for hobbyists or those needing extra space. Location is everything, and this property delivers! You're just steps from the Point Clark Rec. Center and a short walk or golf cart ride to the beach, making it easy to enjoy all the best local amenities and outdoor activities. Don't miss your chance to own this unique and welcoming home on a spectacular lot schedule your private tour today and experience the best of peaceful, spacious living near the water! (id:60626)
Royal LePage Exchange Realty Co.
74 Wedderburn Drive
Okotoks, Alberta
Welcome to this beautiful brand-new property in Okotoks. This house is situated in a new quite community, family-friendly neighborhood. A short walk to D’Arcy Ranch Golf Club, and shopping like Safeway, shoppers Drug Mart, Starbucks, Dollarama, Pet value and more. As soon as you step in to this property you will be greeted by nice foyer and coat closet. The main floor offers open layout, great kitchen with stainless steel appliances, Quartz countertops, good size kitchen island, upgraded cabinets with soft closing and under-cabinet lighting. The kitchen also comes with a generous size pantry with wired shelving. As you walk away to the back of the house, you will have access to a two-piece bathroom, a built-bench and a back door that leads you to a good size deck with railing, BBQ gas line to enjoy the summer days on your backyard. As you walk to the second floor you will find three bedrooms, tow and half bathrooms, stackable washer and dryer and a linen closet. Every bedroom comes with walk-in closet. This property also has a side entrance that leads to the basement. The basement has a great layout that offers excellent opportunity for development. 9’ foundation walls and two windows and all mechanicals are in one corner. This is an incredible opportunity in Okotoks. Book you showing through showing time. (id:60626)
Real Broker
7343 Okanagan Landing Road Unit# 2402
Vernon, British Columbia
Enjoy the sandy beaches of Okanagan Lake! Beautifully renovated top floor unit with a boat slip included in this price! This waterfront community on Okanagan Lake offers beachfront fun! Great layout with two primary bedrooms with ensuites, gas fireplace, new countertops, window coverings, flooring and paint! Resort living with your inground swimming pool, complete with change rooms/showers and lockers, and a deluxe hot tub too! Approx $25,000 in upgrades. Blinds, flooring, countertops & more. Lounge on the sandy beach or take a stroll on the dock to your own boat slip! Kayaks and paddleboards await! Let the summer fun begin! Close to all amenities including schools, tennis courts, Paddle Wheel Park, Pub, and beach volley ball. Family & pet friendly! The Strand is now rezoned to C10A which allows for full time occupancy, long term rentals and Short Term Rentals too! The GST and the DCC top up payment to the City of $8,457.00 have already been paid. Vacant so you can add your own touches! This top floor unit is on the quiet side with pleasant views of the mountains! Quick Possession! Your chance to own a piece of the Okanagan's Sun & Fun! Underground parking & storage locker too! Quick Possession! Seller will consider selling Boat slip & Condo separately. This is a great buy! (id:60626)
Royal LePage Downtown Realty
200 Twin Lakes Road
Kaleden, British Columbia
Welcome to your ideal lakeside escape, nestled in a private 9-acre community on the tranquil shores of Twin Lakes. Whether you're searching for a full-time residence, a seasonal retreat, or a short-term rental opportunity, this versatile property has it all. Take in stunning lake and mountain views from both the main and lower-level living rooms, with expansive windows upstairs that bathe the space in natural light. The open-concept layout features a spacious dining area and a charming kitchen complete with a tasteful tile backsplash. The generous primary bedroom offers a walk-in closet and a full 4-piece ensuite. Downstairs, the daylight basement includes two additional bedrooms, a second bathroom, laundry area, and its own private entrance — ideal for guests, a home gym, or a short-term rental setup. Plus, it’s exempt from speculation tax! Step outside to enjoy two thoughtfully designed outdoor spaces: a sun-soaked deck with sleek glass railings and a shaded, stamped-concrete patio perfect for relaxing or entertaining. Additional features include a covered storage area, a fully fenced dog run, and ample parking. Residents enjoy shared access to two docks, a private beach, communal storage, and RV parking. All of this, just steps from the lake, a short walk to Twin Lakes Golf Course, and only 20 minutes to Apex Ski Resort and more nearby lakes. (id:60626)
Century 21 Amos Realty
4025 Gellatly Road S Unit# 190
West Kelowna, British Columbia
Brand new townhome in spectacular Glen Canyon / Gellatly Bay location minutes from Okanagan lake, parks, trails, amenities, and steps from powers creek trails. Three storey townhome, three bedrooms, 2.5 bath with beautiful Okanagan Lake views. Main floor features open concept kitchen, dinning, and living room with 2 piece powder room. Large kitchen, vinyl plank flooring, stainless steel appliance package, private patio. Upstairs features 3 bedrooms, full master ensuite, and second full bath. Downstairs features a huge tandem double garage and storage room. This development offers a pickleball court, and children's playground. Last few homes remaining in this development. (id:60626)
Century 21 Coastal Realty Ltd.
Ph 10 - 26 Norton Avenue
Toronto, Ontario
Penthouse Condo For Sale in North York! Featuring 9 ft ceilings, floor to ceiling windows for ample natural light. Efficient and functional layout maximizing available size and space,hardwood flooring throughout! The kitchen comes with an abundance of cabinet space, a premium in condos, along with stainless steel appliances, granite counter breakfast bar. Large dining and living are that walks out to private, top floor balcony to enjoy the city as well as the beautiful treeline in the background. Well managed condo with 24/7 Security and friendly building staff to take care of excellent amenities: large gym, guest suites, media room,party/meeting room.Located in the heart of North York, mins walk to North York Centre or Finch subway stations.Restaurants at your doorstep, multiple supermarkets steps away with Metro, Loblaws and H Mart or take a break from meal prep and cooking with numerous varieties of restaurants. Enjoy nature in the City with 4 parks and recreational amenities nearby.Since 2017, in 8 years, owner advised that their fees only went up $73, an average of only $9.13 per year! A beautiful home with so many conveniences for such great value! Owner lived in this unit with love and care, move in ready unit and will be professionally cleaned and readyfor the future owner! (id:60626)
Royal LePage Your Community Realty
2507 1068 Hornby Street
Vancouver, British Columbia
Location! View! Great 1 BR in The Canadian. Experience Downtown living with perfect blend of comfort & luxury! It features floor-to-ceiling windows providing breathtaking city & mountain views. Hardwood floors, fireplace & open-concept layout. Den can serve as spacious home office. Includes 1 parking & 1 storage. The building's top-tier amenities include concierge, game/meeting/media room. Additionally, for a monthly fee, you'll have access to the world-class amenities at the Sheraton Wall Centre including pool, cardio, weight room, hot tub & sauna, located right across the street. Just steps to grocers, cafes, dining, parks, transit, Yaletown, the West End, Robson, water front & much more. Open House 2-4 pm on Aug 9 & 10 (id:60626)
Royal Pacific Realty Corp.
388 Bayview Way Sw
Airdrie, Alberta
Welcome to 388 Bayview Way SW *QUICK POSSESSION AVAILABLE* – the perfect family haven nestled in the heart of the vibrant and highly sought-after Bayview community in Airdrie. This bright and beautifully designed 2-storey home offers an exceptional floor plan with 3 spacious bedrooms, a sun-drenched bonus room, and 2,589 sq ft of total living space (including 1,830 sq ft above grade), making it ideal for growing families seeking space, comfort, and lifestyle.From the moment you step inside, you'll appreciate the open-concept layout that creates a warm and inviting atmosphere. Large windows flood the home with natural light, highlighting the stylish finishes and thoughtful design. The main floor features a modern kitchen with ample cabinetry and prep space, a cozy dining area, and a welcoming living room—perfect for both everyday living and entertaining guests.Upstairs, you'll find a generously sized bonus room, ideal as a kids' play area, media room, or home office. The primary suite is a peaceful retreat complete with an ensuite and walk-in closet, while two additional bedrooms and a full bathroom provide plenty of room for the whole family.Located just steps from picturesque walking paths, tranquil canals, and green spaces, Bayview is a master-planned community designed with families in mind. You'll enjoy easy access to nearby schools, parks, playgrounds, shopping, and recreation centres—everything you need is only minutes away. Whether you're walking the dog, riding bikes with the kids, or simply enjoying the friendly, safe neighborhood. Here, I’m bored’ doesn’t exist Between the community ice rink (2 mins away), hidden canals for summer paddleboarding, 10/10-rated nearby schools, and a park-lined streetscape where kids bike safely, your biggest challenge will be prying the kids away from the fun… This is more than just a house—it's a place to build memories. If you're looking for a bright, functional, and beautifully located home in one of Airdrie’s most f amily-friendly neighborhoods, 388 Bayview Way SW is ready to welcome you.Don't miss your opportunity to call this exceptional property your new home. Call your favorite realtor for a showing today! (id:60626)
Cir Realty
55 Dusenbury Drive
Loyalist, Ontario
The Harmony model by Golden Falcon Homes, nestled in Golden Haven. This 2 bed /2 bath bungalow, is 1188 sq/ft, & a testament to modern elegance. exuding an airy and expansive feel, inviting light and life into every corner. At the heart of this home lies a custom-designed kitchen with granite countertops and envisioned as a modern center for culinary creativity. The main living area, a symphony of space and light, combines a great room and country kitchen to create an inviting hub for family activities and entertainment. The possible finished basement is a realm of possibilities, offers ample room for recreation and relaxation. The primary bedrm, features an ensuite bath and walk-in closet, . An elegant modern design. Situated just minutes from schools, parks, Kingston and the 401, This build invites you to bring your personal touch. Occupancy as early as July 2024Welcome to your new beginning in Golden Haven where elegance, character, and comfort unite. (id:60626)
Century 21 Heritage Group Ltd.
1013 - 100 Mornelle Court N
Toronto, Ontario
Rare Largest Unit With Sun-Fill Exposure, Very Convenient Location Close To U/T & Centennial College, Super Clean And Spending $$$ Renovated New Laminate Floor Throughout And Upgrade Fence,Washer,Closet,Shower,Lights, Thermostats, Range Hood,Shower Head ,Kitchen Counter Top And Toilet,Fresh Painting,Great Profit For An Investor,Starting Home Or Growing Family,Close Hwy401, Shopping,Ttc,Schools And Much More ,Great Opportunity (id:60626)
Right At Home Realty
134 Manor Road
St. Thomas, Ontario
Welcome to 134 Manor Road! This 1520 square foot, semi-detached 2 storey with 1.5 car garage is the perfect home designed with family in mind. The Elmwood model offers a spacious foyer, powder room, large open concept kitchen/dining/great room on the main floor, all done in luxury vinyl plank flooring. The kitchen includes gorgeous granite counter tops and tiled backsplash. The second level features three spacious carpeted bedrooms and a full 4-piece bath. The Primary bedroom offers a large walk in closet and 3-piece ensuite bath. In the basement you'll find your laundry room, rough in for future 4-piece bath, ample storage and feature development potential for an additional bedroom and rec room. Nestled snugly in South East St. Thomas, surrounded by existing mature neighbourhoods within the Forest Park School District, this home is in the perfect location. You're just minutes to parks, trails, shopping, restaurants and grocery stores. Why choose Doug Tarry? Not only are all their homes Energy Star Certified and Net Zero Ready but Doug Tarry is making it easier to own your first home. Reach out for more information on the First Time Home Buyer Promotion! All that's left is for you to move in and enjoy your new home at 134 Manor Road St. Thomas! (id:60626)
Royal LePage Triland Realty


