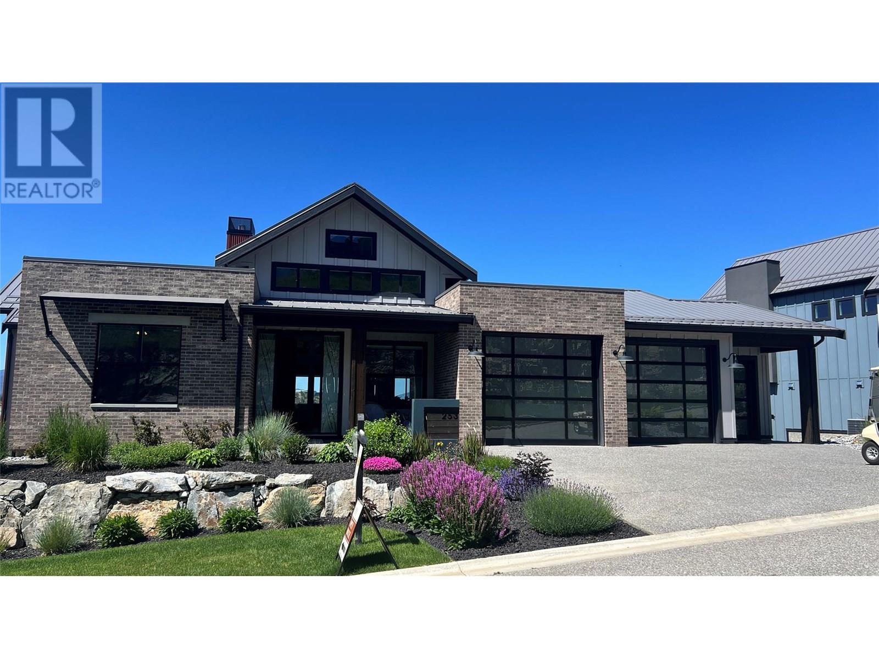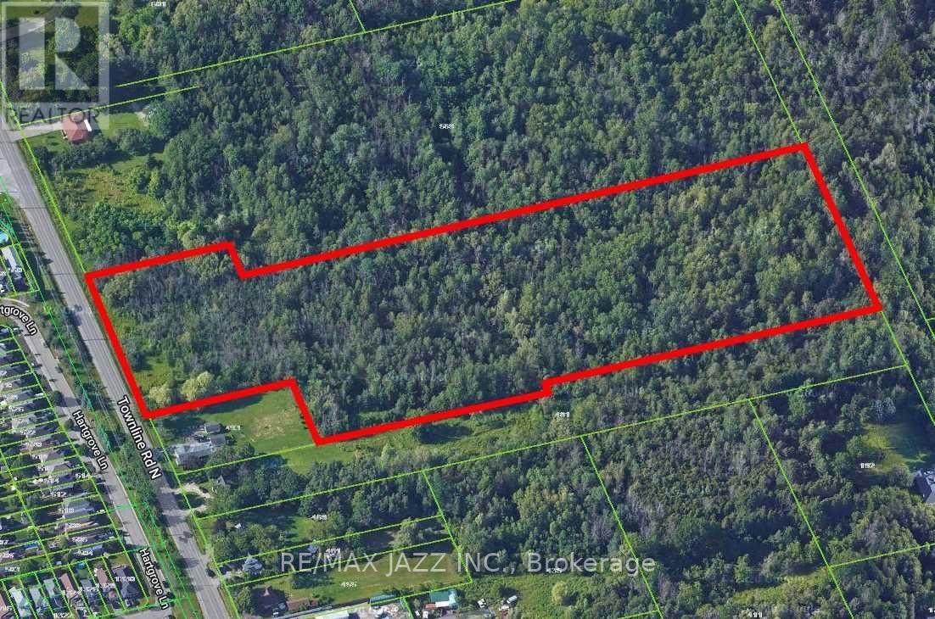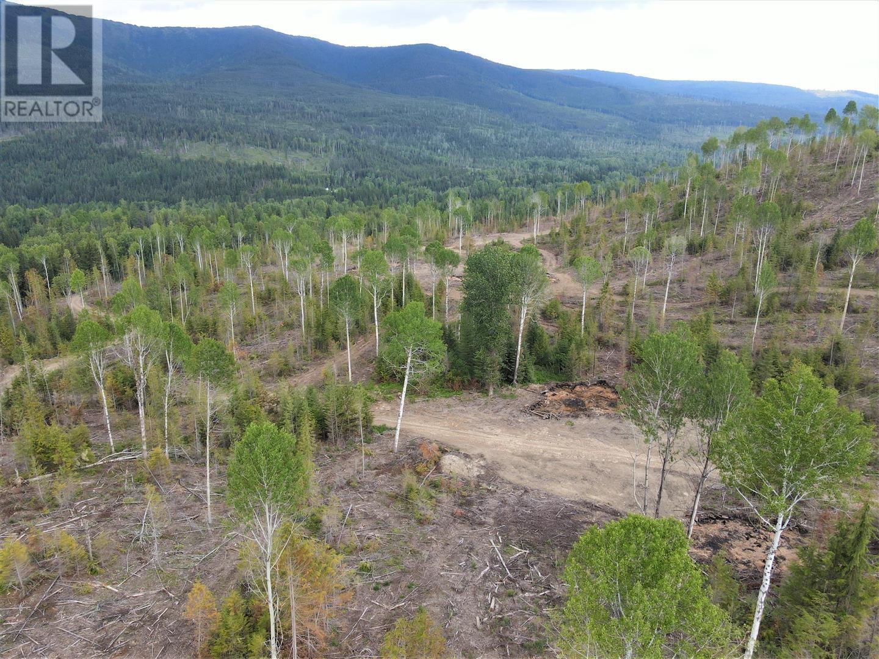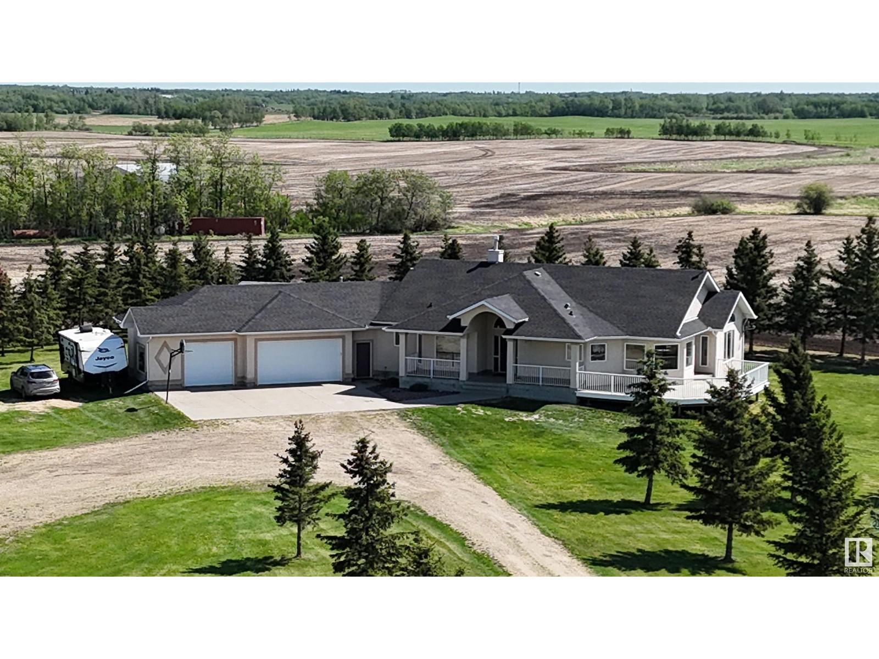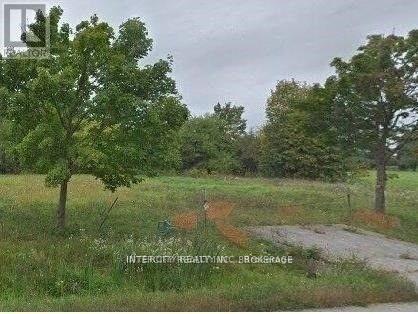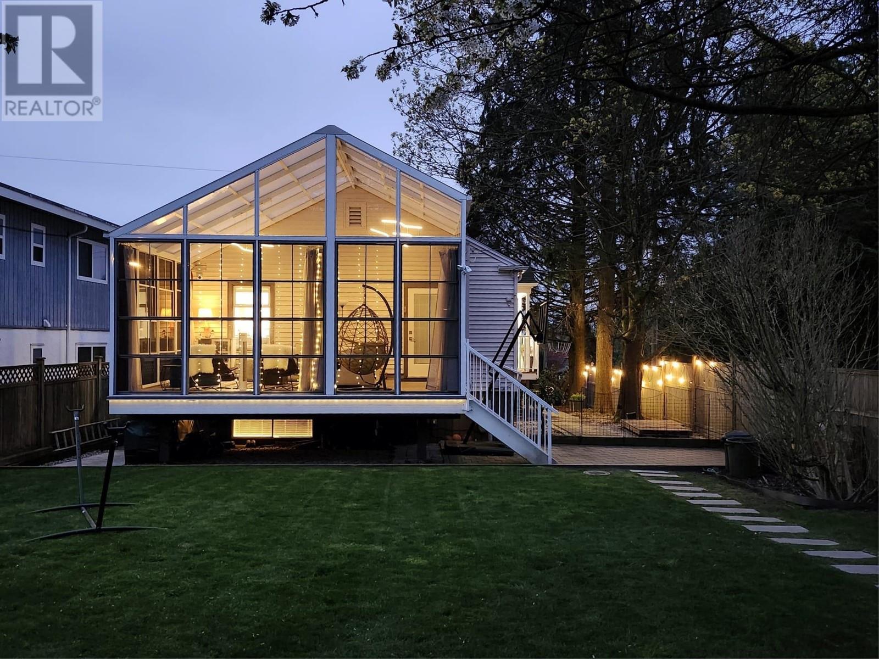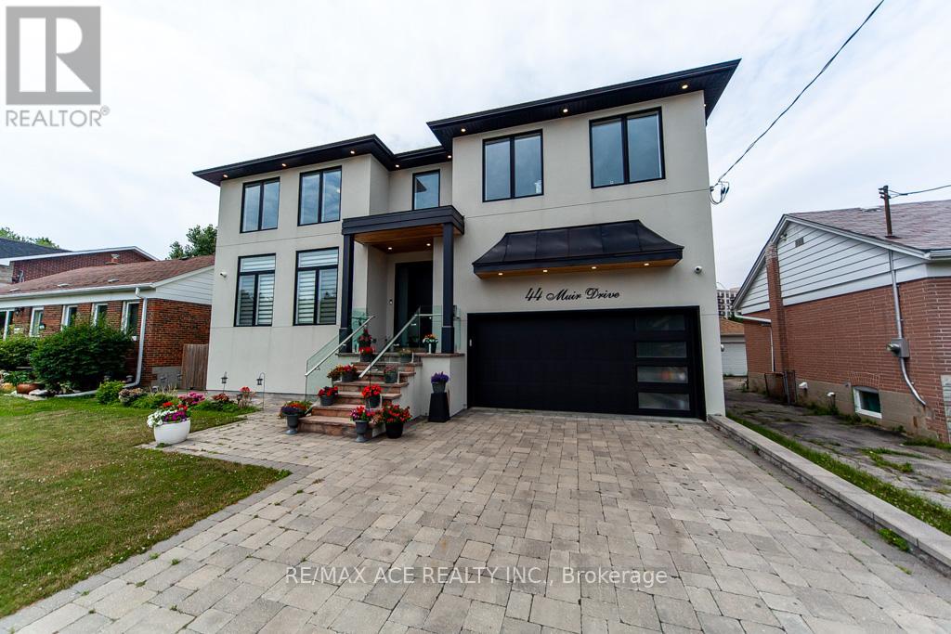253 Ashcroft Court
Vernon, British Columbia
Stunning Golf Course Oasis Awaits! Perfectly situated to take in the majestic views of the surrounding golf course & Monashee Mtns beyond. As you step inside this 4 bed, 4 bath home, you'll be greeted by the drama of soaring cathedral ceilings, flooding the interior with natural light and airy elegance. The heart of this incredible home is the expansive open kitchen, amidst an abundance of rich, ample cabinetry & cleverly designed workspaces. The adjacent butler's pantry provides the perfect spot to prep & present, ensuring effortless entertaining. The true showstopper is the expansive entertainment-sized deck w/retractable screening & perfectly equipped with a blt-in BBQ prep area & beverage fridge. The lavish primary suite is a serene retreat boasting his & her closets & spa-like bathroom w/heated tile flooring. Downstairs, a large yet cozy family room beckons, complete with wet bar, perfect for casual get-togethers or watching the big game. Two spacious guest bedrooms & a large bathroom provide comfortable guest accommodations. And for the creatives, a bonus room is waiting for your personal touch. The oversize, epoxy floored, heated garage is a dream with 3 door ample access & excellent lighting. This exceptional property is the epitome of refinement, comfort & luxury, offering the perfect blend of indoor sophistication & outdoor serenity. All this plus, Golf Membership & furniture are negotiable. *Predator Ridge Resort is exempt from the Speculation and Vacancy Tax*. (id:60626)
Rockridge Real Estate Company
41 Pine Ridge Road
Erin, Ontario
Escape to this exquisite 1.4-acre estate home in the picturesque town of Erin! As you drive up the concrete driveway, you'll be welcomed by mature trees leading to a magnificent 3+2 bedroom, 4-bath bungalow that offers expansive living spaces throughout. The modernized kitchen boasts heated floors, a center island with a grill top, cabinets are natural cherry and an elevating exhaust fan. From here, you can access the year-round hot tub room, the back deck, and a cozy family room complete with a fireplace ideal for relaxation and entertaining. Host grand gatherings in the elegant formal living and dining areas, or utilize the expansive basement, which features two entryways, a full kitchen and bath, a custom bar, a games area, and two additional bedrooms perfect for an in-law suite. With three fireplaces (two wood-burning and one gas), you'll enjoy warmth and ambiance throughout the home. The primary bedroom is a true sanctuary, featuring a luxurious 8-piece ensuite with a soaker tub, glass shower, and makeup table, plus a full walk-in custom closet. Revel in the serene views of the yard with a private walkout to the deck. Backing onto conservation land, this property offers utmost peace and privacy. The 3.5-car garage provides ample space for all your toys. With local amenities and shops nearby, this estate offers the perfect blend of tranquility and convenience. Make this dream home yours today! (id:60626)
RE/MAX In The Hills Inc.
505 Townline Road N
Clarington, Ontario
11.14 Acres Of Vacant Land. Potential For Building A Custom Home. (id:60626)
RE/MAX Jazz Inc.
1768 Otter Lake Road
Spallumcheen, British Columbia
Once in a while, a property comes along that feels like a dream pulled from the pages of a lifestyle magazine. Set on over 38 acres of picturesque farmland, this incredible country estate blends charm, utility, and wide-open space. Think 20 acres of lush alfalfa, 5 acres of peaceful woodland with trails, a natural pond, and room to roam for animals, gardens, or future ideas. At the heart is a thoughtfully restored early 1900s farmhouse—full of character, light, and modern updates. The kitchen and dining area invite slow mornings and big gatherings, while the formal living room and wraparound deck bring warmth and ease. With four bedrooms, three baths, and a spacious primary suite upstairs (plus a dreamy attic loft), there’s space for every chapter of life. But the charm doesn’t stop there. The refurbished barn is a showpiece, complete with two horse stalls, a tack room, and an amazing suite upstairs—one of those spaces that takes your breath away. Expansive, light-filled, and full of character, the suite includes two airy lofts—one designed as a bedroom retreat with a private balcony overlooking the rolling pastures below. An in-ground heated pool, detached garage, and upgraded mechanicals round out this perfectly balanced property. Whether you dream of a hobby farm, multi-gen living, or simply space to breathe, this is where rustic elegance meets real-life potential—just minutes from Armstrong and a short drive to Vernon. Country life never looked so good. (id:60626)
Real Broker B.c. Ltd
496 Duclos Point Road
Georgina, Ontario
Experience the perfect harmony of contemporary design with luxury finishes, elevated comfort and breathtaking views in this bright and stunning lakeside home. Thoughtfully crafted with luxurious finishes and spectacular architectural details, every inch of this residence reflects quality and style. The main level features an ideal open-concept layout perfect for entertaining or unwinding in comfort. At the heart of the home is a gourmet kitchen adorned with sleek quartz countertops, premium Bosch appliances, and a hidden walk-in pantry. This elegant space flows seamlessly into the dining area and magnificent family room, creating a natural gathering space framed by picturesque views. A striking three-sided fireplace anchors the family room, which boasts soaring double-height ceilings, oversized windows, and sliding glass doors that lead out to your private backyard oasis. A Grand Living Room or Dining Room completes your ground level experience. The second level features 4 bedrooms, 3 bathrooms, 2 being ensuites, and a second floor laundry. A Juliette balcony with stunning nature views, walk in closet and a 5 piece ensuite adorn the primary suite . This home is flooded with natural light, inspiring the feeling of bringing the outdoors in. It features floor-to-ceiling windows, 10-foot ceilings, a skylight, five bathrooms with spa inspired finishes, a fully finished basement that offers extended living space, complete with a rough-in for a wet bar. Smart home upgrades include dual HVAC systems and a standby sump pump with battery backup, offering both comfort and peace of mind. Venture out and take in your lush surroundings in your Duclos Point Private Community 8 Acre Park ($300/Year), featuring Tennis/Pickleball Courts, Volleyball, And Playgrounds and private community beach access and boat launch, just steps away. This home is a must see to believe, be prepared to fall in Love with your new home. (id:60626)
Real Broker Ontario Ltd.
9468 3 Highway
Yahk, British Columbia
Trophy Wilderness Property- Yahk, BC. Sprawling 316 acres with 8 acre private lake. 20 mins to Creston, BC. Locate in wildlife corridor with elk, deer, moose. Crown land on 3 sides. Outside the ALR and zoned for 5 acre parcels. Sportsman's dream and ultimate family compound. Totally private. Off grid. Great climate for gardening. Currently being logged. A great investment and true legacy property. Only 300 meters off Hwy 3. (id:60626)
Landquest Realty Corporation
Acreage No 101 Highway
Ardoise, Nova Scotia
We are proud to offer over 1,000 acres of prime commercial development land between Exits 3 and 4 on NS Highway 101, close to Stanfield International Airport, Halifax, and Windsor. Zoned as General Resource (GR), this property provides excellent accessibility and diverse development potential. The land includes valuable timber resources managed for over 30 years, extensive gravel reserves with proven financial returns, and a well-developed road network with public road frontage. Fully migrated with 18 contiguous PIDs, it is a prime investment ready for its next chapter! (id:60626)
Keller Williams Select Realty
51111 Rr 233
Rural Strathcona County, Alberta
LOCATION!!! EXECUTIVE BUNGALOW w/TRIPLE ATTACHED GARAGE on 43 ACRES located only 1 MILE from EDMONTON CITY LIMITS! 2700 sq ft DETACHED SHOP with 16' CEILINGS! Oversized shop doors are 16' wide x 14 high! ORIGINAL OWNER & CUSTOM BUILT QUALITY! Spacious 4 BEDROOM MAIN FLOOR complete with Primary ENSUITE & HUGE WALK IN CLOSET! Open concept throughout with TONS OF NATURAL LIGHT w/ MANY LARGE WINDOWS! Wall to wall HARDWOOD, MAIN FLOOR LAUNDRY w/ MUDROOM, + cozy GAS FIREPLACE! The list goes on w/ large South facing MAINTENANCE FREE DECK, nearly 1200 sq ft OVERSIZED ATTACHED GARAGE w/floor drain. Recent upgrades include 50 YEAR ROOF (2023), 42'x64' METAL CLAD SHOP w/STEEL ROOF (2013), & kitchen appliances + lighting (2024). Outside you will LOVE the MATURE LANDSCAPING, large machine storage shed, large pond for winter hockey rink, gently rolling landscape, and most of all FREEDOM + PRIVACY on the doorsteps of the City with PAVEMENT ALL THE WAY! Only 5 mins from all amenities in BEAUMONT & SOUTH EDMONTON! (id:60626)
Maxwell Devonshire Realty
23 Bellini Avenue
Brampton, Ontario
Rare 2.14 Acre Estate Lot In Gore. Design And Build Your Dream Home Amongst Some Of The Finest Estates In Brampton. Close To 427, 407, 50. Gas, Hydro, Sewers And Water At Property Line (Buyer To Verify). Huge Development Envelope Of Over 25,000 Sq Ft See Attached Zoning & Planning Report. This Hard To Find Vacant Lot Has An Incredible 219 Feet Of Frontage. **EXTRAS** See Zoning Bylaw, Building Envelope And Planning Report Attached (id:60626)
Intercity Realty Inc.
18 Condor Way
Vaughan, Ontario
Very well maintained Gorgeous Home In Prestigious Kleinburg Estates offering almost 4400 sf livable space! *Rental Potential - Separate Entrance to basement which is newly fancy and functionally finished with wet bar/huge game/exercise room/bedroom/ensuite washroom. $250K In Upgrades - Handscraped Hardwood floor through out, Custom Silhouette Blinds, 10' Ceiling On Main, main floor office, Coffered & Waffled Ceiling, 4 2nd floor bed rooms with 2 ensuites washrooms and one semi-ensuite plus one underground bed room with ensuite. Interlock Driveway, Dbl Door Entrnc, Upgrd Chandlier & Light Fixtures, Security/Cameras/Ring, His/Hers Walkinclst W/ Custom Built-Ins. Gourmet Kit W/ Wolf & Subzero Appliances, B/I Microwave, Extended Uppers, Brkfst Island, Custom Bsplash. (id:60626)
Right At Home Realty
344 W 23rd Street
North Vancouver, British Columbia
Reimagined in 2022, this home features modern open-concept layout, all-new plumbing (tankless hot water), all new electrical, and baseboard heating. Enjoy stylish laminate flooring, renovated kitchen with flexible island, two full spa-like bathrooms, and a new 30-year roof with leaf guard gutters. New appliances, fixtures, lighting, doors, blinds, paint, and a cozy electric fireplace, and a sleek 276 square ft sunroom (not included in total square footage). The finished basement has suite-potential. Landscaped yard, private patio, fencing to keep the kids and pets safe, covered carport, and home security system complete this turnkey property! Stroll to new Harry Jerome Rec Centre, Lonsdale shops and cafes. Larson Elementary and Carson Graham Secondary. (id:60626)
Macdonald Realty
44 Muir Drive
Toronto, Ontario
4,560 SqFt. Of Luxurious Living Space. Oversized 54' X 199' Lot. Hardwood Fl Thru-Out, Soaring 10'Ceiling, Skylight, Glass Railings, Over 150 Pot Lights, 2-Way Fireplace, Contemporary Chef Kitchen With Quartz Countertop, Large Centre Island, B/I S/S High End Appliances, 4 Oversized Bedrooms With Coffered Ceiling, B/I Closets, Master Br With Custom W/I Closet, Soaker Tub, Glass Encased Shower. (id:60626)
RE/MAX Ace Realty Inc.

