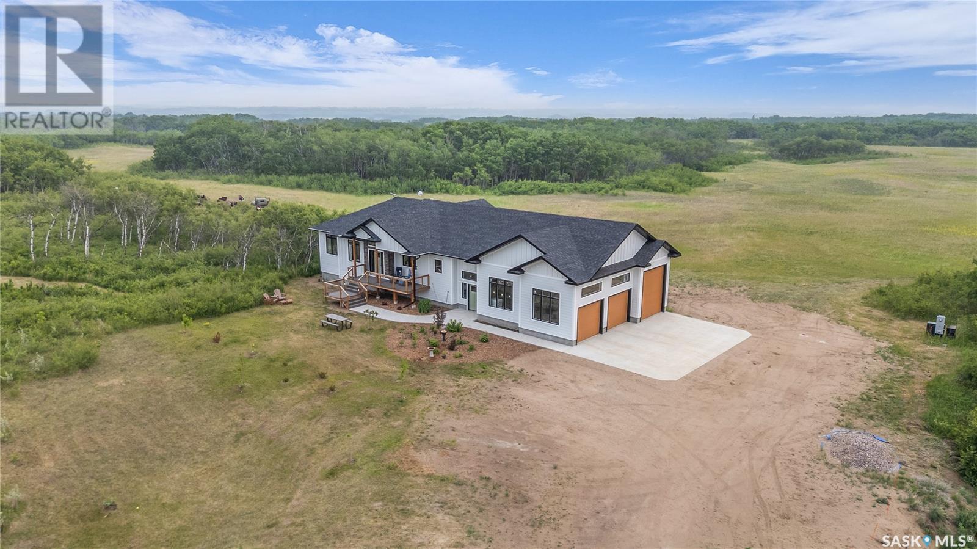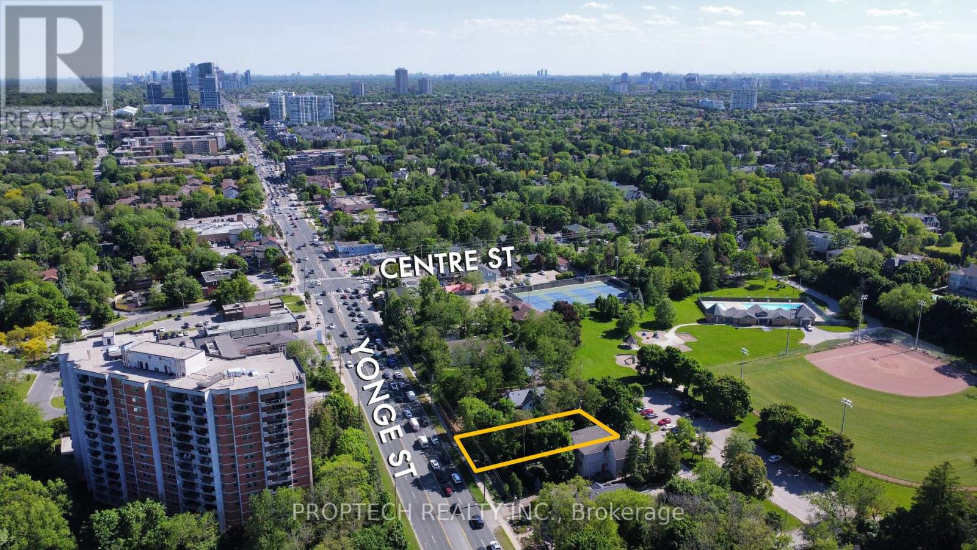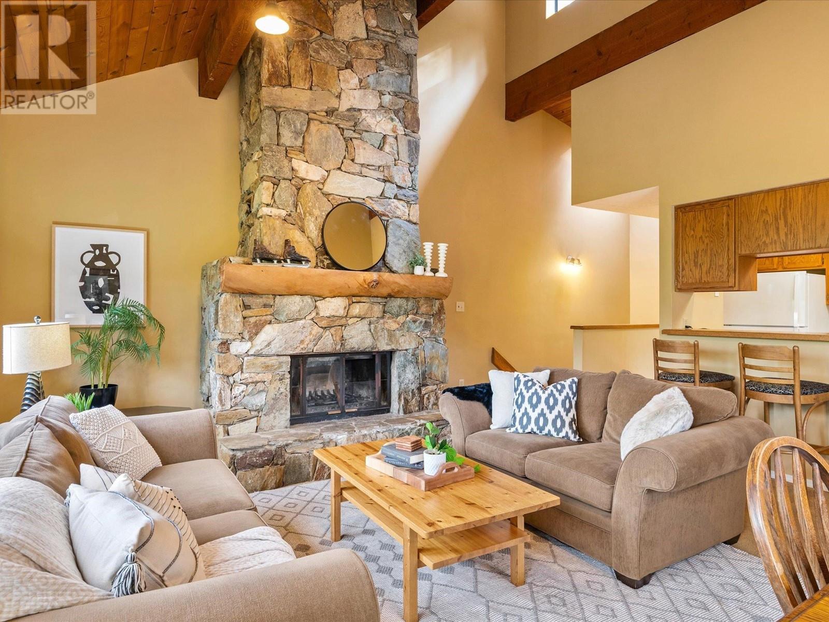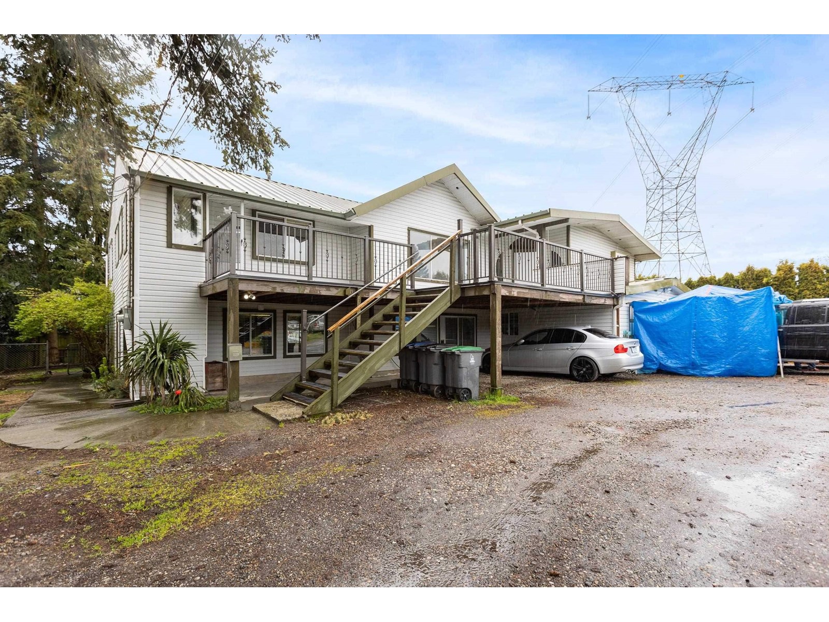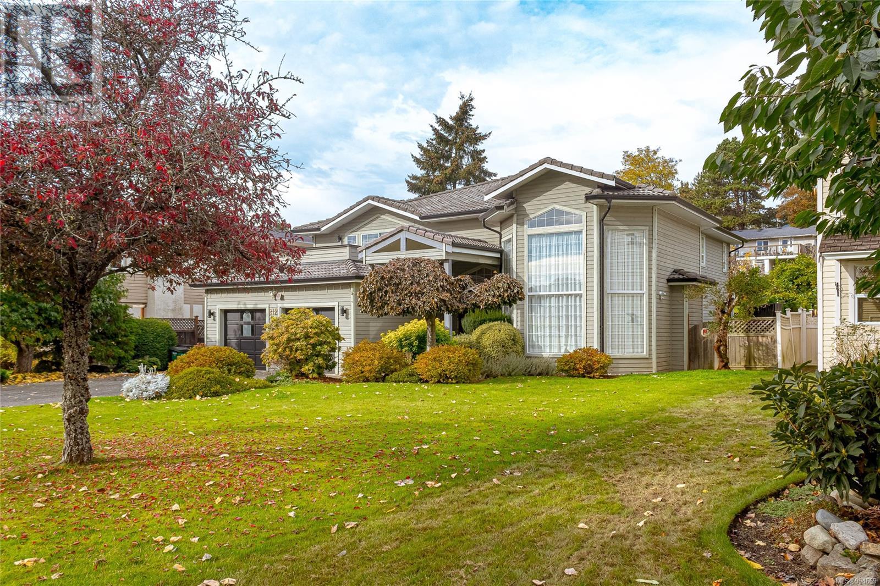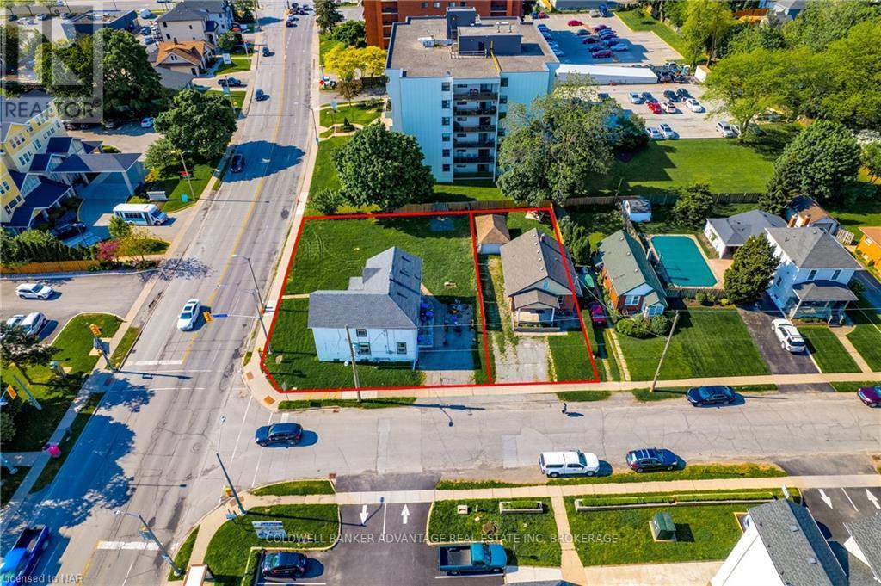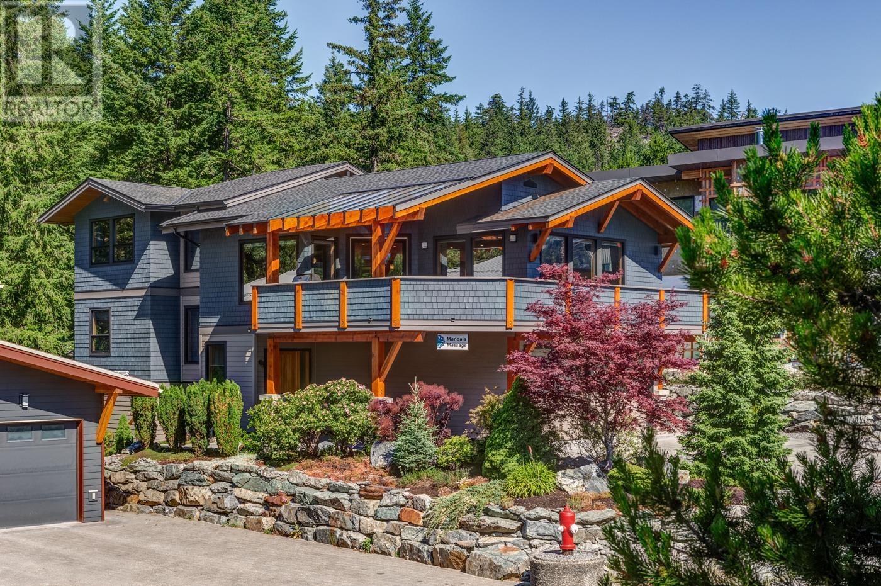7620 Gilley Avenue
Burnaby, British Columbia
Internet Remarks: Prime Burnaby Location!!! 2 Year Builder Warranty!!! This beautiful home sits on a massive 6000 square ft lot located on the corner of Gilley Ave and Rumble ST, Burnaby. Home has had extensive renovations with many upgrades. it features a functional and well-designed layout with 3 bedrooms upstairs and 4 bedrooms downstairs with separate entry - ideal for multi-generational living, rental income, home based day care or self-use. Convenient Location | All Daily Essentials Within Easy Reach: o 1-minute walk to the nearest bus stop o 5-minute drive to Highgate Village and Metropolis at Metrotown Top-Rated Schools Nearby | A Worry-Free Environment for Growing Families: o 8-minute walk to Nelson Elementary o 12-minute walk to Burnaby South Secondary School Nature and Leisure at Your Doorstep: o 5-minute walk to Ron McLean Park (with playground and tennis courts) o Close to Byrne Creek Ravine Park - perfect for walking and fitness Contact us today to schedule your private showing! (id:60626)
Nu Stream Realty Inc.
Weston Acreage
Corman Park Rm No. 344, Saskatchewan
Rare opportunity with this beautiful acreage just minutes south from Saskatoon situated on 69.54 acre’s & located just off Merrill school road right beside Merrill school! This peaceful paradise offers the privacy & tranquility of country living, just 7 minutes to circle drive in Saskatoon, close proximity to the popular Berry Barn, a community center, a rink, a heated ice shack in the winter as well as school bus pickup right at the property to many schools in Saskatoon. This one of a kind 1832 sq.ft raised bungalow, Energy Star Certified home features a triple attached garage & shop! The attached shop has a 12 ft. overhead door with 14 ft ceilings, in floor draining, room for 4 vehicles & a future vehicle lift! The exterior of the home has Hardy plank siding, an 8x22 front deck as well as a concrete walkway/patio area. The home features triple pane windows, insulated concrete floors in the garage & basement, an ICF foundation, 14 inch walls, R50 insulation in the attic & energy efficient utility bills. The main floor is inviting with 11” ceilings, vinyl plank flooring & a stunning kitchen that is open to the dining/living area! The kitchen features a large island, quartz countertops, tile backsplash, black stainless steel appliances, a hood fan that vents directly outside & a butler’s pantry with sink built in. The Great room has a beautiful gas fireplace with brick surround. There is a commercial grade water heater & reverse osmosis system as well as a rough in for a future wet bar. All services were newly set up in 2022; (1000 Gal Septic tank, Septic field, Well - 50 feet & 40 gal per min). The current zoning of the property allows for a large detached shop or Quonset, & this perfect family acreage comes complete with a firepit, a water softener, central air conditioning, central vacuum, natural gas bbq hookup, all appliances & many Saskatoon berry bushes. Subdivision is a possibility in the future & any remaining new home warranty can be transferrable. (id:60626)
RE/MAX Saskatoon
7808 Yonge Street
Vaughan, Ontario
Rare Opportunity for all Investors to own a PRIME Location on Yonge St with direct access from Old Yonge to Yonge. All Building Plans Available. 7808 Yonge St features nearly 10,000 square ft. The proposed site plan is to construct a 2 Storey, 2 Unit dwelling building, with 3 Designated parking spaces and a driveway connecting Yonge Street with Old Yonge Street. Dwelling Unit 1 will feature a total Gross floor area of over 3500 sq ft and 2 Interior Garage Spaces, 4 Bedrooms, 4 Washrooms and a 347.74 sq ft Deck. Dwelling Unit 2 will have a total Gross floor area of nearly 2000 sq ft and feature 3 Bedrooms and 2 Bath Units with a completely open concept main level. Also, a unique opportunity to construct your own Personal Dream Home. Surrounded by multiple Multi-Million dollar properties. Don't miss this chance! (id:60626)
Proptech Realty Inc.
12 King Boulevard
King, Ontario
Step into this breathtaking home featuring approximately 4500 sq ft of luxurious living space. From the moment you enter, you'll be captivated by the the beautifully upgraded kitchen, which boasts quartz countertops, a stylish backsplash, and a large extended center island. The upper cabinets, featuring glass inserts, add an elegant touch to this chefs dream kitchen, complemented by top-of-the-line stainless steel appliances. This home is a true masterpiece, showcasing refined craftsmanship throughout. The spacious family areas include a bow window, smooth ceilings, and a custom solid oak French door entry, standing 8 feet tall, that leads to an expansive landing. Iron pickets throughout add an extra touch of sophistication. Outside, the fully fenced backyard offers privacy and space for outdoor enjoyment. With no sidewalk in front, the home offers even more curb appeal and convenience. Boasting too many upgrades to list, this home truly shows like a model. With every detail meticulously considered, you'll love living in this one-of-a-kind space. Don't miss out on the opportunity to own this exceptional home! (id:60626)
Right At Home Realty
2317 Cheakamus Way
Whistler, British Columbia
*INVESTOR ALERT* This rare duplex offers a turnkey revenue stream with a long-term lease to a hotel, generating $14,800/month in rental income. With a listing price of $1,999,000, this investment delivers aprox 8.35% ROI in a world-class destination. Conveniently located with easy access to public transit, it´s ideal for employee housing, ensuring high rental demand. Take advantage of Whistler´s thriving tourism market and secure a high-yield asset in one of Canada´s most sought-after resort towns. Contact us today to explore this exceptional opportunity! NO TOUCHBASE**Photos from previous listing (id:60626)
Angell Hasman & Associates Realty Ltd.
6129 126 Street
Surrey, British Columbia
Subdividable Property over 20,000 Sq Feet 118 Ft wide development lot in Panorama ridge . Large 10 bedroom & 6 bathroom home walking distance to schools and parks. Close to hwy with easy access. An extra large shop and huge outdoor parking for many cars. Private lot surrounded by mature hedges. A fantastic opportunity to , build tw0 a large new home or redevelop. 5 bedroom and 3 bathroom upstairs and 2 suites 2 bedroom each downstairs plus another 18x12 Bachelor suite . All most 40 x 20 sed on the side rented separately. (id:60626)
Sutton Group-West Coast Realty (Surrey/120)
812 Dalewood Lane
Saanich, British Columbia
Open Saturday 1-3. (no open house signs at seller's request). 812 Dalewood is a charming 5 bedroom 3 bath family home beautifully situated across from Rithet Bog. Bright south-facing overlooks nature's peaceful setting with distant views of the mountains from the top deck. Outstanding spacious open floor plan ideal for entertaining. Spectacular entrance with 14 to 17 feet ceilings in the living and dining room. 2 beautiful gas fireplaces, gleaming hardwood floors, family room off gourmet kitchen. Curved stairwell leading to the upper floor. Close to excellent schools, Broadmead, and Royal Oak shopping. Easy access to the airport and the ferries. Don't miss this exciting opportunity with this Broadmead gem. (id:60626)
Sutton Group West Coast Realty
3879 Portage Road
Niagara Falls, Ontario
Take your investment portfolio to new heights with 3879 Portage Road & 6248 St. John Street together! The GC zoning here allows for a diverse range of applications, such as retail, office spaces, clinics, and more. Offering excellent visibility from Portage Rd and conveniently located near all amenities, including grocery stores, public transportation & more. This flexible opportunity is well-suited for a multigenerational setup or investment potential, allowing you to reside in one home while generating passive income by renting out the other. The St. John Street residence includes a separate entrance plus a secondary unit in the lower level, featuring 2 hydro meters, well sized rooms and a roof installed in 2016. 3879 Portage Road is a well-maintained 2 storey home with its own two hydro meters and two gas meters. It consists of 2x two-bedroom units, providing plenty of space for everyone. Don't miss out on this rare opportunity in North End Niagara Falls - schedule your showing today (id:60626)
Coldwell Banker Advantage Real Estate Inc
Revel Realty Inc.
7459 Dogwood Street
Pemberton, British Columbia
Discover luxury mountain living in this custom 4-level split home with sweeping Mount Currie views. The bright open-concept layout features a gourmet kitchen with brand-new Bosch appliances, quartz countertops, a hidden pantry, and access to a covered deck-perfect for entertaining. The private top-level primary bedroom offers a spa-like ensuite and custom walk-in closet. A flexible lower level-currently a massage studio--could be converted into an income suite. Professionally landscaped with a tranquil water feature and freshly painted inside and out, this home is a rare blend of quality, comfort, and style in the heart of Pemberton. Too many features to list-and must be seen to be fully appreciated. Call today to view! (id:60626)
Angell Hasman & Associates Realty Ltd.
Lot 4 Plover Mills Road
Middlesex Centre, Ontario
Experience luxury and privacy at Bryanston Estates, where XO Homes presents an exclusive opportunity to build CUSTOM your dream home. Located just outside of London's city limits. Available on Lot 4 and Lot 5, these premium 2/3 acre estate lots offer the perfect canvas for stunning custom homes. This model boasts 4,000 sq ft of modern open-concept living, featuring high-end luxury finishes, expensive windows, and chef's kitchen. The South0facing backyards provide tranquil views of grassy farm fields with endless privacy, enhancing the serene setting. These thoughtfully designed homes include 4 bedrooms, each with its own private ensuite bathroom, plus a bonus work-from-home office space and a loft area on the second floor. XO Homes offer you the freedom to tailor your home to your unique vision. Whether you choose to modify existing designs, make adjustments, or create a completely custom build from scratch, the possibilities are endless. **EXTRAS** TO BE BUILT- Fully customizable. Client can build their dream home through XO Homes. Prices vary with any adjustments to renderings. High-end finishes, backing onto sod farm. Offers on XO Builder Forms. (id:60626)
Royal LePage State Realty
500 Fox Cove Place
Waterloo, Ontario
Nestled on a quiet court in East Waterloo’s sought-after Eastbridge neighbourhood, this impressive bungalow pairs timeless design with refined finishes and luxurious comfort—offering a warm welcome the moment you arrive. The curb appeal is undeniable with its stucco exterior, arched entryway, and expansive three-car garage. Inside, double doors open to a welcoming foyer and a light-filled living room with cathedral ceilings, skylights, wall-to-wall windows, and serene backyard views. Warm hardwood floors, crisp architectural lines, and a stone-surround gas fireplace create an elegant yet comfortable atmosphere. The kitchen features quartz countertops, top-tier appliances, custom cabinetry, and a spacious walk-in pantry—ideal for both culinary creativity and entertaining. A nearby formal dining room offers the perfect setting for special gatherings. The main-floor primary suite is a true retreat, complete with direct deck access and a spa-inspired ensuite featuring a freestanding soaker tub, oversized walk-in shower, dual vanity, and a massive walk-in closet. Two additional bedrooms and a stylish 3-piece bath provide flexibility for guests, family, or a home office. The fully finished lower level adds incredible versatility—ideal for a multigenerational suite, gym, office, or entertainment zone. It includes a gas fireplace, rough-in for a wet bar or kitchen, and a separate entrance from the garage. Set on a professionally landscaped half-acre lot, the outdoor space is equally impressive. Enjoy a large deck (2023), hot tub and retractable awning (2024), partially fenced yard (2022), and a wired pad ready for a swim spa—all framed by mature trees for added privacy. Additional highlights include energy-efficient cooling (2024), heating (2017), a dehumidifier (2018), a whole-home Generac generator, and a security-monitored sump pump for peace of mind. Whether upsizing, downsizing, or rightsizing, 500 Fox Cove Place offers a truly exceptional place to call home! (id:60626)
Right At Home Realty
2 Heath Street
Hamilton, Ontario
Discover this extraordinary freestanding building, situated on a large lot with plenty of parking. Approx 5923 sq ft. Designed for inpatients and medical facility, this unique property is zoned for multi-res use, allowing up to six units and providing unparalleled versatility for various applications, including residential, medical, hostel, Airbnb, and more! (buyer to verify). In 2020 the building was totally renovated, with over $500,000 spent, including kitchens, bathrooms, windows, doors, and flooring. An elevator connects all floors, making the building fully wheelchair accessible. The property boasts 7 well- appointed offices, 6 spacious bedrooms each with an ensuite bath, and 3 additional bathrooms. It is equipped with 2 kitchens, 2 saunas, a communal room, a lunchroom, a boardroom, a large laundry room, a gym, 2 coffee stations, and a large, bright reception area, enhancing its appeal for diverse business opportunities. Its prime location offers easy access to the Red Hill Parkway and QEW, making it highly accessible and attractive for both residential and commercial uses. Whether you're looking to establish a multi-res dwelling, a medical facility, or an innovative business hub, 2 Heath Street is a versatile and valuable opportunity in Hamilton's vibrant neighborhood! Motivated Seller. (id:60626)
Royal LePage Macro Realty


