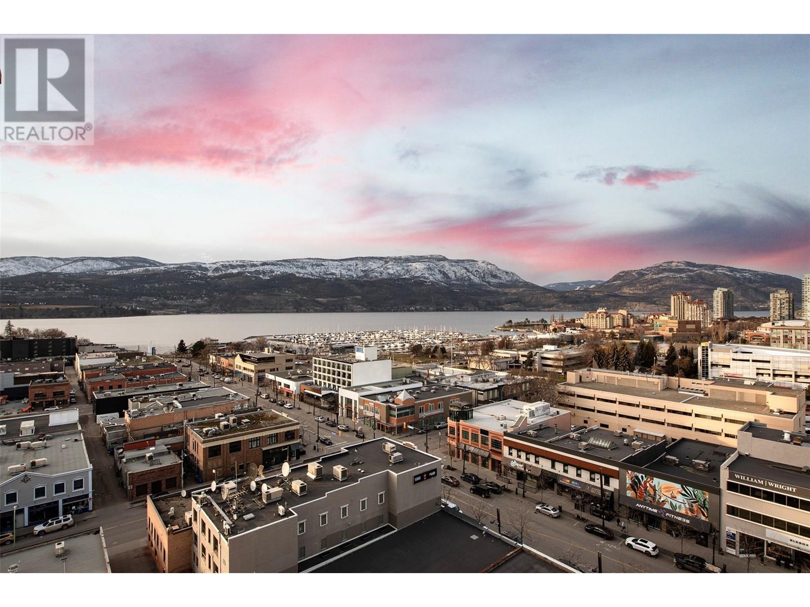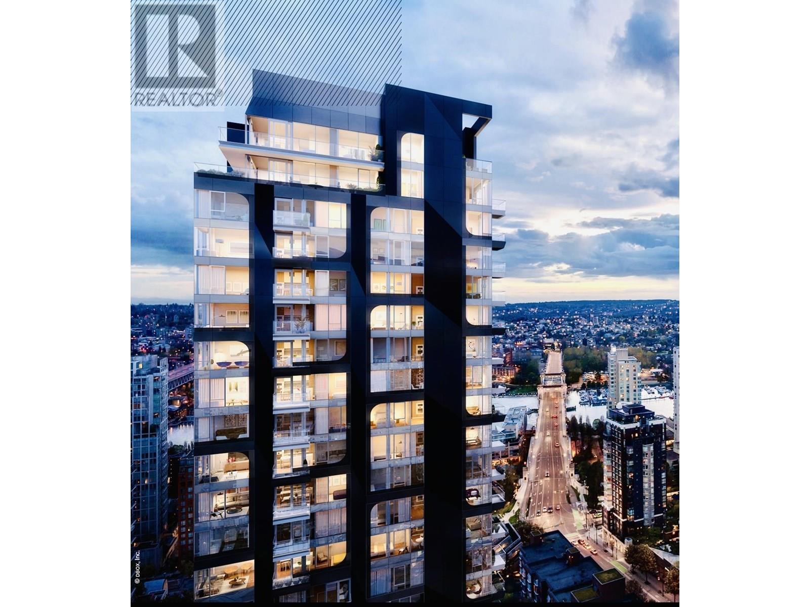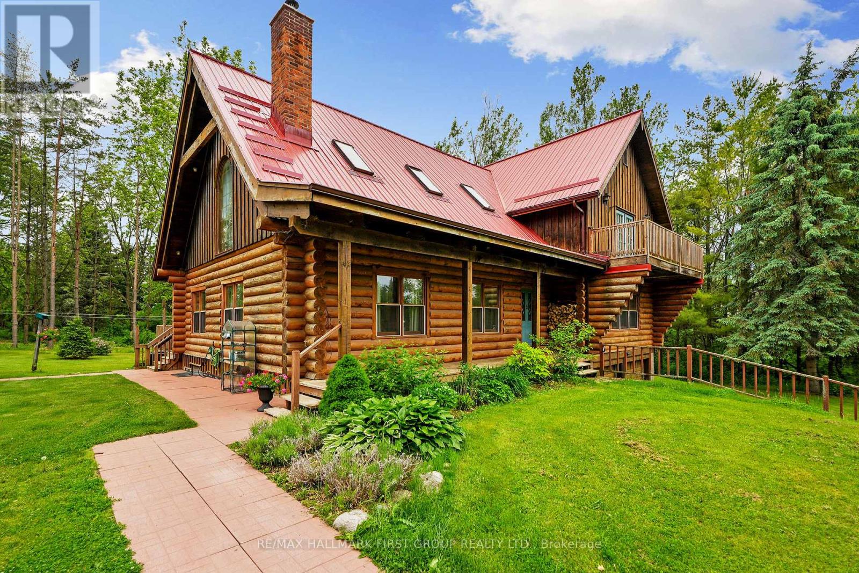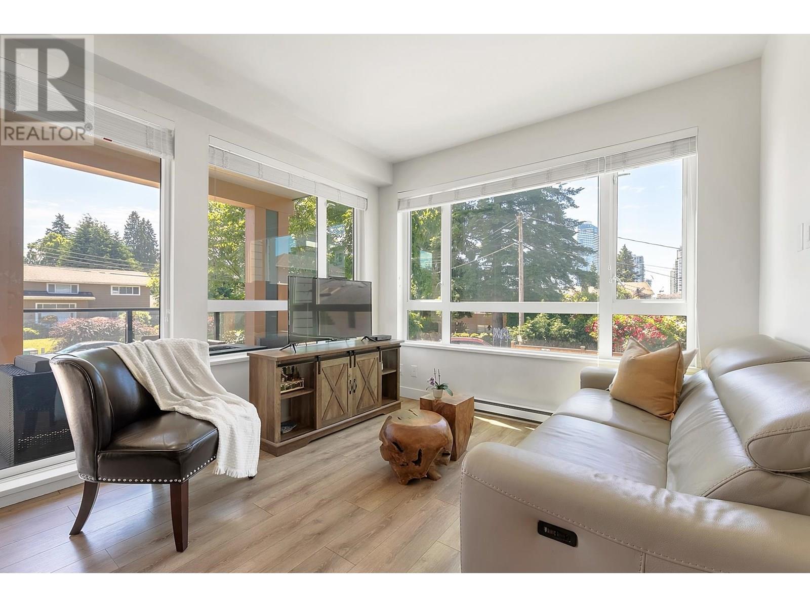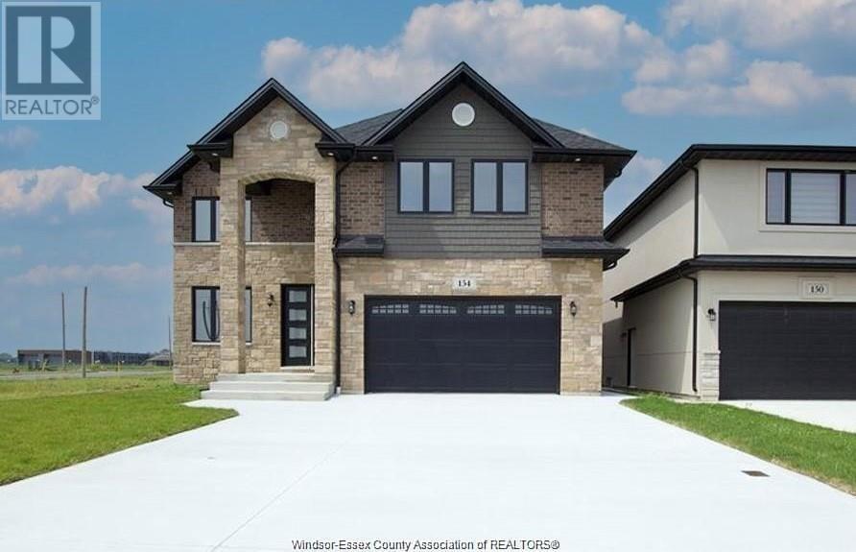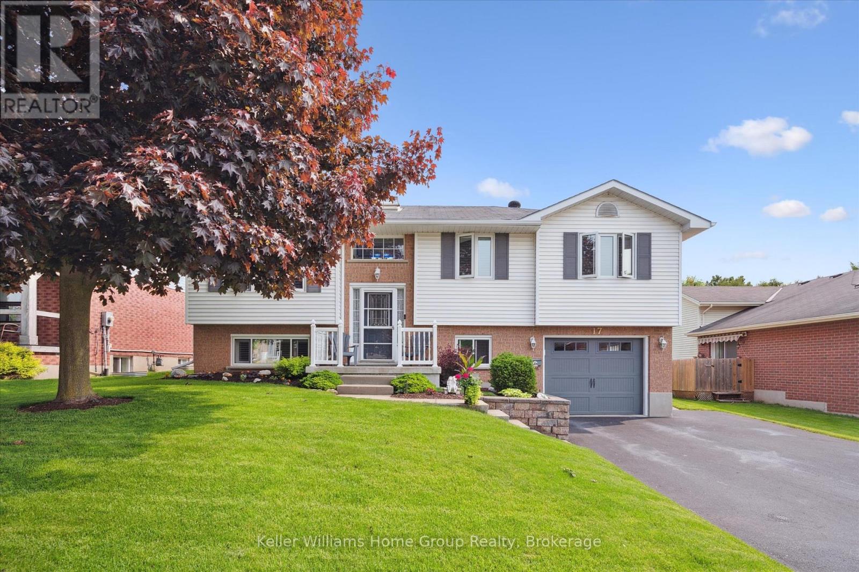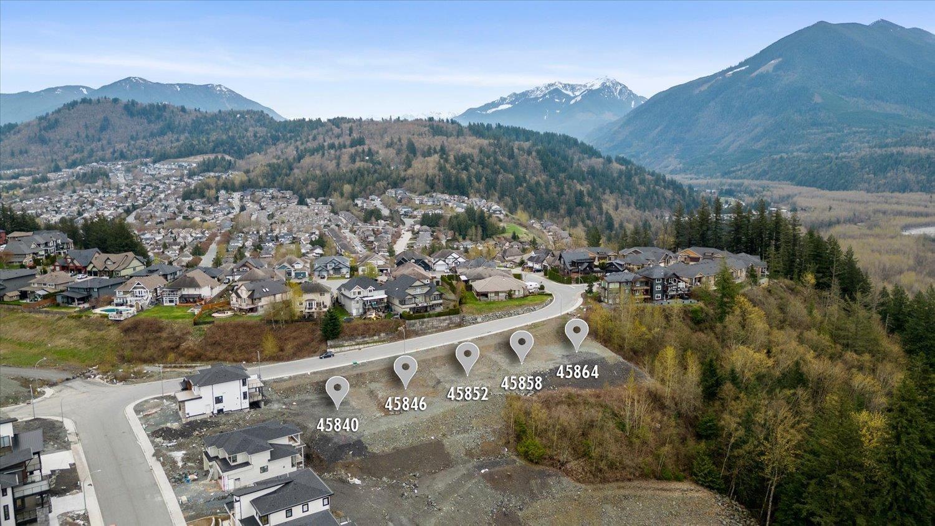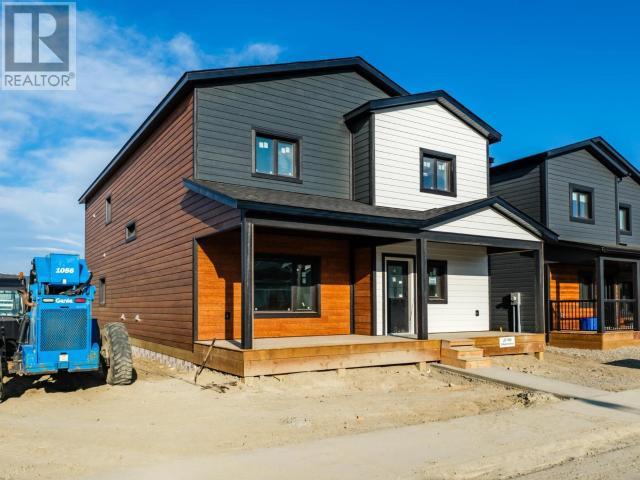1588 Ellis Street Unit# 1402
Kelowna, British Columbia
IT'S ALL ABOUT THE VIEWS! This 14th floor corner unit, on the quiet side of the 2020-built ELLA complex, offers a proximity to the downtown Kelowna lifestyle that is second to none. This home is a short walk to City Transit, restaurants, cafes, pubs, breweries, coffee shops, shopping, banks, theatres, Prospera Place, parks & beaches. This modern & beautifully finished unit has 2 bedrooms & 2 full bathrooms. An abundance of floor to ceiling windows offers incredible views & makes for a truly bright living space. Stainless steel appliances include a wall oven, microwave, refrigerator with integrated water, a colour-coded dishwasher to match the island, a washer/dryer in the laundry closet complete with a folding counter. Quartz counters in the kitchen & bathrooms, & the island has a quartz waterfall feature. Luxury Vinyl Plank flooring throughout, with carpet in the bedrooms & tiled floors in the bathrooms. The 4-piece ensuite has a double vanity & an oversized shower, the main 4-piece bath has tub/shower combination, & both bathrooms have the upgraded heated floors. There are recessed window coverings & built-in shelving in the walk-in closet & the second bedroom closet. There is a heater & gas-line on the deck. ELLA is a concrete building, & offers bicycle storage, a bike/pet washing station, a guest suite, visitor parking (Level 2), & 6 EV charging stations. Please don’t miss out on this gorgeous home! https://snap.hd.pics/1588-Ellis-St/idx / https://1402-1588ellis.info (id:60626)
RE/MAX Kelowna
5517 Route 134
Cocagne, New Brunswick
If you've been dreaming of owning a farm, this incredible property is a must-see! Spanning more than 105 acres, this farm offers both vast potential and a charming main farmhouse, ideal for family life and farming ventures. Upon entering, you'll find a large mudroom with ample closet space to store all your gear. The spacious dining area provides the perfect setting for family meals and gatherings. The well-equipped kitchen offers plenty of cabinet space for all your cooking needs, while the cozy and comfortable living room creates a warm atmosphere for relaxation. The main floor also features 3 generously sized bedrooms and a full bathroom for added convenience. The lower level offers additional living space, including a family room, a full bathroom, a non-conforming bedroom, a cold storage and a utility room. Outside, youll find a variety of outbuildings, including garages, storage barns, and workshops, providing endless possibilities for your farming operations. The expansive 100+ acres are perfectly suited for diverse agricultural opportunities. Whether youre looking to cultivate rich, fertile land for growing vegetables, establish an orchard of fruit trees, or create an ideal environment for raising livestock, the propertys size and layout offer limitless potential. Plus, with various farm equipment and essential farming tools included in the sale, youll have a head start on turning your farming dreams into reality. Dont miss out on this incredible opportunity! (id:60626)
Keller Williams Capital Realty
1802 1277 Hornby Street
Vancouver, British Columbia
A stunning 1 bedroom plus den corner unit on the 18th floor of the deluxe 2 Burrard Place, with amazing views in this corner unit. Open concept layout, private balcony, gourmet MITON Italian kitchen with GAGGENAU Appliances, spa-inspired bathrooms with premium Italian fixtures and finishes. Air Con, wide plank hardwood floors, EV-ready parking stall & 1 bike locker. Completion estimated for late 2026. Prime downtown location, steps to Yaletown and Seawall! Experience elegance, modern sophistication and thoughtful Euroluxe design. (id:60626)
Royal Pacific Realty Corp.
17 Village Road
Wellesley, Ontario
Welcome to this charming 4-bedroom, 4-bathroom, all-brick home nestled in a serene, mature neighborhood. Set on a spacious lot surrounded by lush gardens and majestic trees, this property offers both privacy and a beautiful natural backdrop. Inside, you’ll find an expansive layout with plenty of room to live, work, and entertain. The main floor features a generous kitchen, formal living and dining area, and a cozy family room with a fireplace—perfect for gathering with family and friends. With multiple living spaces and abundant square footage, there’s room for everyone. Upstairs, three spacious bedrooms provide comfort and flexibility, including a primary suite with a spa like ensuite bathroom and plenty of closet space. The fully finished basement adds even more value, offering a large rec room perfect for movie nights, games, or a home gym—plus an additional bedroom that’s ideal for guests, a home office, or an in-law setup. Step outside to your private backyard oasis, where a covered gazebo with a full outdoor kitchen creates the ultimate entertaining space—rain or shine. Located in a quiet, well-established neighborhood known for its large lots and mature trees, this home is a rare find. Opportunities like this don’t come along often—make it yours today! (id:60626)
RE/MAX Twin City Realty Inc.
8620 Lander Road
Hamilton Township, Ontario
This charming log home, set on 2.25 private acres near Rice Lake, blends rustic character with modern comforts and thoughtful design. Overflowing with warmth and personality both inside and out, this property offers versatility with in-law potential via a separate entrance. Enjoy efficient year-round comfort with a geothermal central heating and cooling system. Step inside to a spacious, open-concept layout where the living room impresses with vaulted ceilings, skylights, wide-plank floors, and a brick fireplace with a wood stove insert, perfect for cozy evenings. The eat-in kitchen boasts a clean, modern design, stainless steel appliances, sleek countertops, JennAir downdraft cooktop, and a seamless connection to the informal dining area with walkout access, making it ideal for entertaining or enjoying meals outdoors. A formal dining room, located just off the kitchen, also features a walkout and is generously sized to host large holiday gatherings and family dinners with ease. A spacious primary bedroom offers comfort and charm, featuring exposed wood beams, a wall of windows framing the natural views and a walk-in closet. A stylish, modern bathroom completes this level. Upstairs, the loft-style family room is bright and airy, offering a great flex space. Two additional bedrooms, each with a private balcony walkout, share a generous bathroom featuring both a tub and a separate shower, as well as convenient second-floor laundry facilities. The lower level features a rec room with walkout access and ample space to customize to your family's needs, whether as in-law quarters, a home office, or a hobby space. Outside, a multi-zone deck features both covered and open-air spaces, providing year-round enjoyment. The property also includes a wire-fenced raised garden, a detached three-bay garage/workshop, and a two-bay attached garage. Surrounded by mature trees and nature, and just minutes from Gores Landing Marina and Park, this is a truly special place to call home. (id:60626)
RE/MAX Hallmark First Group Realty Ltd.
223 721 Anskar Court
Coquitlam, British Columbia
Welcome Home! Located in the sought-after Burquitlam; this expansive and bright 3 Bed 2 Bath corner unit offers the perfect blend of comfort, elegance, and convenience, just steps from the SkyTrain. Inside, you´ll love the thoughtfully designed open-concept floor plan that seamlessly balances togetherness and privacy. The bright living and dining areas flow naturally, creating a welcoming space to gather, while the generously sized bedrooms provide quiet retreats for rest and relaxation. Step out onto your large, all-season deck, ideal for entertaining, enjoying your coffee, a book, or simply unwinding at the end of the day. Enjoy premium amenities right at your doorstep, fitness centre, social lounge, gardens, etc. It wont last! BONUS: A/C + 2 Parking Stalls + Large Storage Locker!!! (id:60626)
RE/MAX Select Realty
303 Meadow Ridge Drive
Candle Lake, Saskatchewan
This spectacular custom built timberframe hybrid has 4186 sqft of living space, 4 bedrooms, 5 bathrooms, and an impressive FOUR-car garage—attached double and a detached double. Additionally, it boasts one of the most extraordinary three-season rooms you’ll ever experience. Located on a park like meticulous 1.46acres beautifully landscaped yard, with Garden, Pond & Berry Area. This home is truly unique from the all the customs built features, full walk-out basement and each bedroom having a own gorgeous 4pc-ensuite. The main floor features combined kitchen, dinning and living room providing a open layout with vaulted ceilings providing abundance of natural light and giving the home a sense of balance and warmth. The spacious kitchen is the heart of the home, with stainless steel appliances, double ovens, granite counter tops, pantry area, and tons of cupboard space. The oversized centralized cortez island is the perfect entertaining spot. Off the kitchen you have access to one of the nicest 3 season rooms, featuring Screen or glass, bbq area, natural gas fireplace, cork flooring, TV, all overlooking the park like back yard. Oversized dinning and living room gives you tons of room for the whole family. Main floor also features 2pc bathroom, main floor laundry/mudroom with access to double attached garage, the bedroom is a good size and has walk-in closet, and 4pc ensuite. Second level offer 2 very large bedrooms each with there own 4pc bathroom. Fully finished walk-out basement, with natural gas fireplace, utility room, another bedroom with 4pc bath and covered deck area for more out door space. Other notable features are, central air conditioning, sprinkler system, wrap around deck, concrete driveway, well and mound system, complete garden area, textured garage flooring, shed, multiple quad and walking trails and is located 5 minutes from Candle Lake. It's worth checking out, you will see the great uniqueness, meticulous workmanship and true VALUE! (id:60626)
Exp Realty
154 Tuscany Trail
Chatham, Ontario
WELCOME TO 154 TUSCANY TRAIL! ANOTHER HOME CRAFTED BY ROYAL ESTATE HOMES. THIS HOME IS OVER 3150 SQ FT & OFFERS 4+1 BEDROOMS, 4 FULL BATHS AND A 2-CAR GARAGE WITH ELECTRIC VEHICLE CHARGING CONNECTION. FLOORING IS ENGINEERED HARDWOOD AND CERAMIC TILES.MAIN FLOOR IS OPEN CONCEPT LIVING ROOM & DINING ROOM WITH PATIO DOOR LEADING TO BACKYARD, BEAUTIFUL KITCHEN WITH QUARTZ COUNTERTOPS, ONE OFFICE OR BEDROOM & FULL WASHROOM. OAK STAIRSLEAD TO SECOND FLOOR WITH 4 LARGE BEDROOMS (2 WITH ENSUITE) & 3 FULL WASHROOM. THE EXTERIOR IS STONE AND BRICK TO THE ROOF AND SHAKER SIDING FOR ADDED DURABILITY AND CHARM. DRIVEWAY IS FULLY FINISHED & COMPLETELY SODDED FRONT YARD . FAMILY FRIENDLY NEIGHBOURHOOD & CLOSE TO SCHOOLS. DON'T MISS THIS INCREDIBLE OPPORTUNITY TO OWN THIS BEAUTIFULLY STYLED HOME. Option for stove to either be for gas or electric. Gas line setup for BBO. (id:60626)
Lc Platinum Realty Inc.
Bob Pedler Real Estate Limited
17 Keating Drive
Centre Wellington, Ontario
Welcome to your next home in the picturesque town of Elora! This beautifully maintained raised bungalow offers comfort and space in a desirable community setting. Featuring 2 spacious bedrooms and 2 full bathrooms, this home is perfect for young families, downsizers, or anyone looking for a peaceful community setting with modern comforts. Step into a bright, open-concept living area where natural light pours through newly updated windows, creating a warm and inviting atmosphere. The kitchen is a true standout with sleek quartz countertops and ample cabinetry ideal for entertaining or quiet nights in. Need more space? The upper-level laundry room offers the potential to be converted into a third bedroom, adding versatility and value to the home. Downstairs, you'll find a private office and den in the lower basement, perfect for remote work or a quiet study area. Outside, enjoy a large yard with a generous deck, perfect for summer BBQs, morning coffee, or relaxing with a book under the trees. Located just minutes from Eloras historic downtown, scenic trails, and the Grand River, this home offers the perfect blend of small-town charm and modern convenience. Dont miss your opportunity to own this lovely home in one of Ontarios most sought-after communities. (id:60626)
Keller Williams Home Group Realty
17 Keating Dr
Elora, Ontario
Welcome to your next home in the picturesque town of Elora! This beautifully maintained raised bungalow offers comfort and space in a desirable community setting. Featuring 2 spacious bedrooms and 2 full bathrooms, this home is perfect for young families, downsizers, or anyone looking for a peaceful community setting with modern comforts. Step into a bright, open-concept living area where natural light pours through newly updated windows, creating a warm and inviting atmosphere. The kitchen is a true standout with sleek quartz countertops and ample cabinetry ideal for entertaining or quiet nights in. Need more space? The upper-level laundry room offers the potential to be converted into a third bedroom, adding versatility and value to the home. Downstairs, you'll find a private office and den in the lower basement, perfect for remote work or a quiet study area. Outside, enjoy a large yard with a generous deck, perfect for summer BBQs, morning coffee, or relaxing with a book under the trees. Located just minutes from Elora’s historic downtown, scenic trails, and the Grand River, this home offers the perfect blend of small-town charm and modern convenience. Don’t miss your opportunity to own this lovely home in one of Ontario’s most sought-after communities. (id:60626)
Keller Williams Home Group Realty
45852 Weeden Drive, Promontory
Chilliwack, British Columbia
Build your dream home on the final building bluff in the executive subdivision of Crimson Ridge Estates! Million dollar views of the surrounding mountains, Chilliwack River Valley and Cultus Lake. Minutes away from all levels of schools, Garrison Crossing, shopping and some of the best hiking trails Chilliwack has to offer! Don't miss out on this opportunity "“ reach out today for details! * PREC - Personal Real Estate Corporation (id:60626)
Century 21 Creekside Realty (Luckakuck)
33 Wyvern Avenue
Whitehorse, Yukon
Welcome to 33 Wyvern Avenue, a quality build by MGC, move-in ready by the end of September. Situated in the vibrant community of Whistle Bend, this 4-bedroom, 3 full-bathroom home offers a functional layout with stylish finishes and stunning 360° mountain views. The main floor features a bright and open living space with dedicated living and dining areas, a modern kitchen, garage access, a full bathroom, and a versatile bedroom perfect for guests or a home office. Upstairs, you will find a spacious primary suite complete with a walk-in closet and a luxurious ensuite featuring a double vanity and soaker tub. Two additional bedrooms, another full bathroom, a laundry room, and a cozy family room complete the upper level. With an attached garage and an unbeatable location, this home truly checks all the boxes. Call your REALTOR® to book your private tour today! (id:60626)
RE/MAX Action Realty

