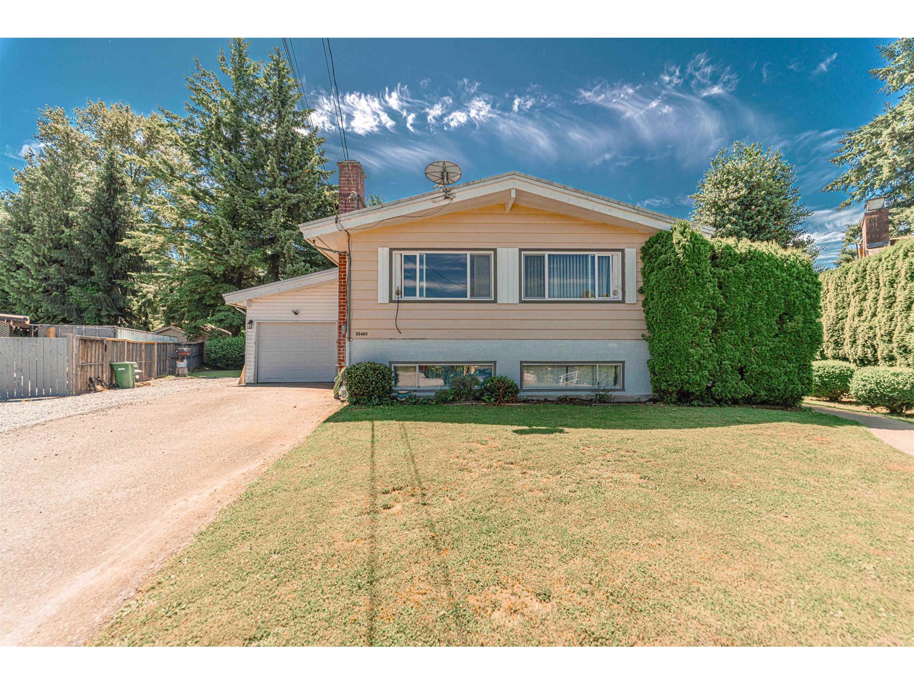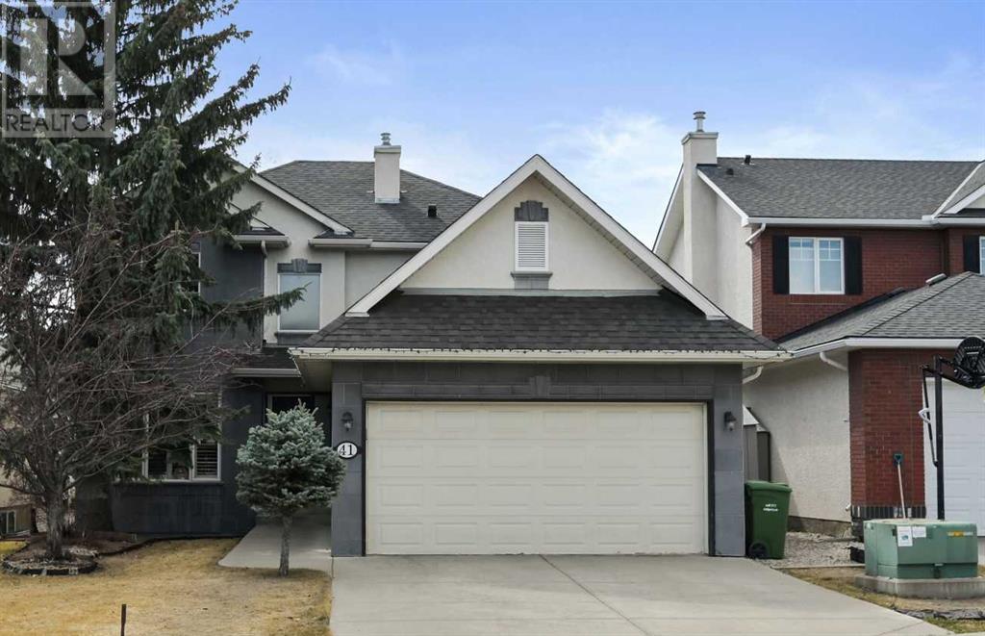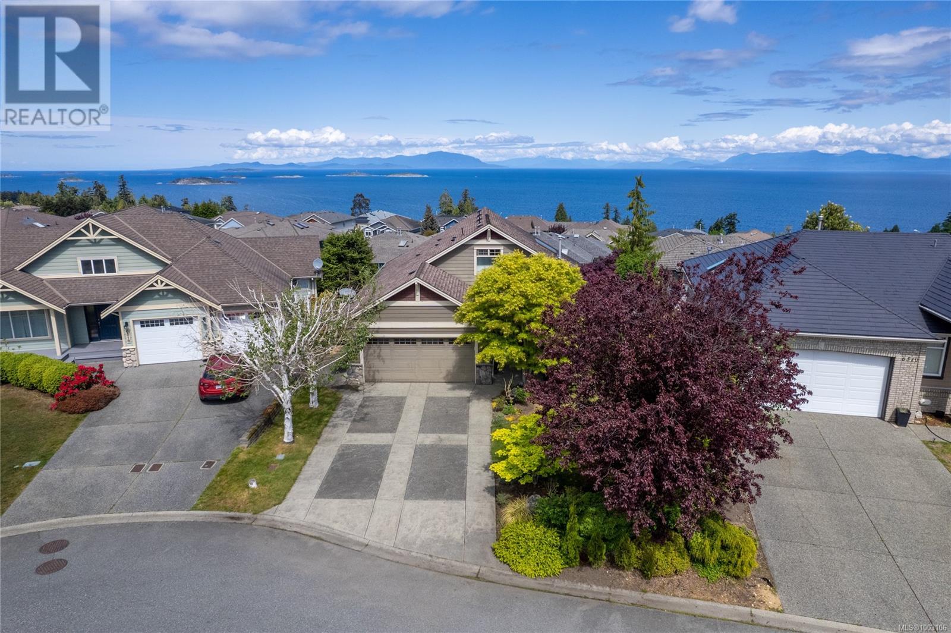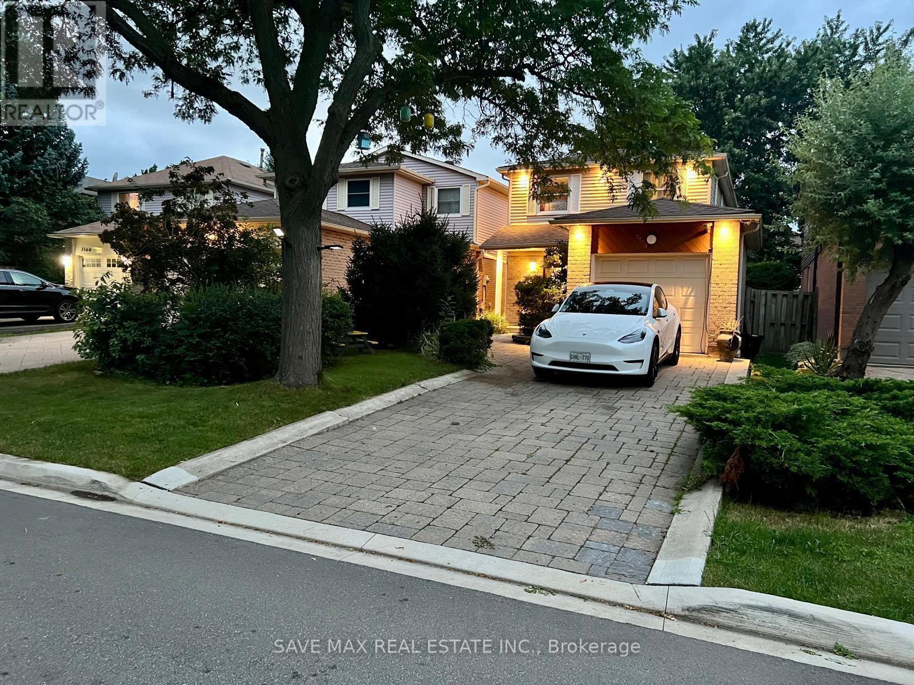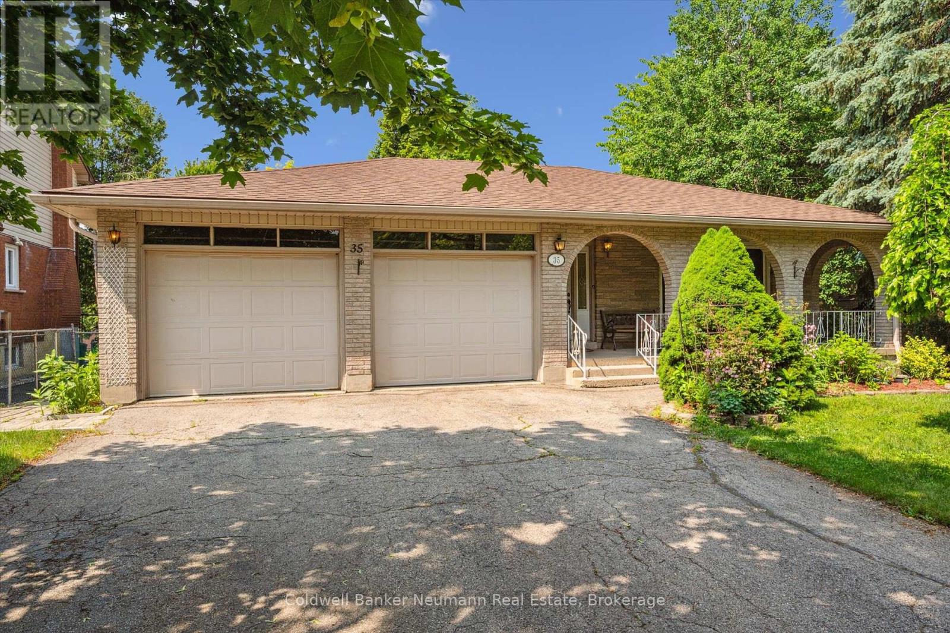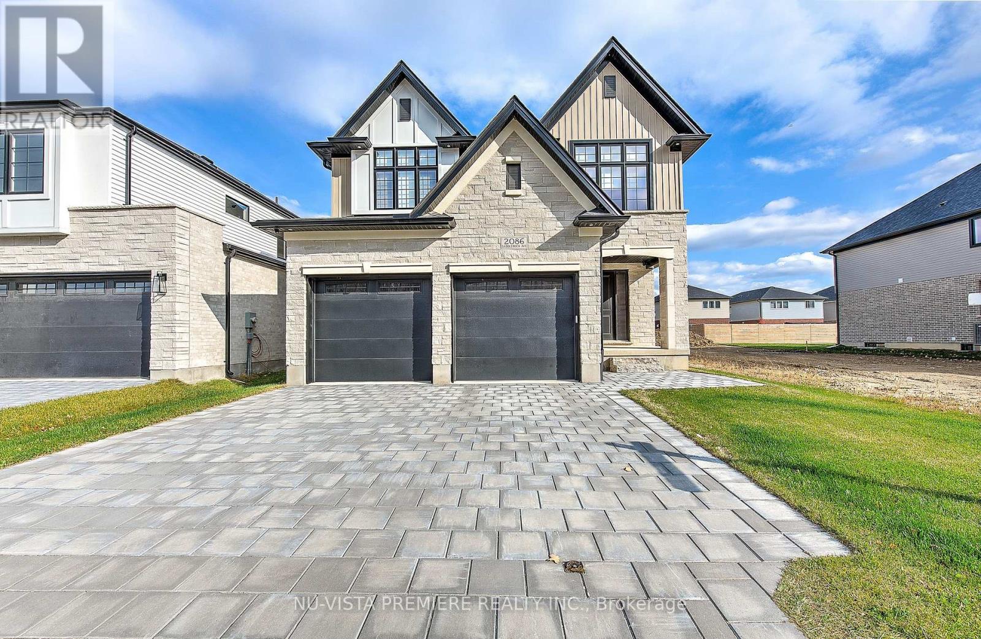33460 Conway Place
Abbotsford, British Columbia
Attention Investors & Builders! Centrally located home sitting at the end of a cul-de-sac on a 9134 sqft lot. This home features 5 bedrooms/ 2 bathrooms and a private backyard for entertainment with cedar hedges for privacy. Main floor has 3 bedrooms/ 1 bathroom, bright living room, spacious kitchen, dining area and a sunny sundeck to relax. Basement features 2 bedrooms suite, 1 bathroom, living room, kitchen & a separate entrance which is a great mortgage helper. This is a prime development property to build your dream home in a good neighborhood. Buyer to check with the City of Abbotsford regarding the development potential. Close to schools, shopping, recreation, public transit, restaurants, malls & hwy. (id:60626)
Sutton Group-West Coast Realty (Abbotsford)
2037 Galore Crescent
Kamloops, British Columbia
Thoughtfully Designed Bergman Home in Sought-After Juniper Ridge This well-appointed family home offers timeless design and function in one of Kamloops’ most desirable neighborhoods. The open-concept main floor showcases quartz countertops, a large island, and a cozy custom fireplace—perfect for entertaining or enjoying quiet evenings with a view. Upstairs, you’ll find three spacious bedrooms and two full bathrooms, including a primary suite complete with a walk-in closet, double vanity ensuite, and a charming window nook. The entry-level den/bedroom is ideal for a home office or guest room, offering stunning front-facing windows and its own closet. The walk-out basement features a fully self-contained 1-bedroom suite with a separate entrance, laundry, and full kitchen—currently rented for $1,650/month, offering excellent mortgage helper potential. Step outside to a private, beautifully landscaped yard featuring a rock wall and a sunny patio—your own peaceful retreat. The 3-car garage includes a dedicated workshop space, perfect for projects, storage, or outdoor gear. This home combines quality craftsmanship with thoughtful design—you truly have to see it in person to appreciate all it offers. (id:60626)
Exp Realty (Kamloops)
41 Strathridge Crescent Sw
Calgary, Alberta
Nestled in a quiet cul-de-sac in the sought-after community of Strathcona Park, this beautifully updated two-storey home offers comfort, style, and functionality for modern family living. Boasting over 2000 sqft of living space, this air-conditioned home features 4 bedrooms, 3 bathrooms, a main-floor office, and a fully developed basement—perfect for growing families or those needing extra space. As you step inside, you're greeted by a bright and inviting flex room with elegant French doors, ideal for use as a formal dining room, sitting area, or even a playroom. The heart of the home is the stunning, upgraded kitchen, complete with a center island, breakfast bar, granite countertops, designer tile backsplash, and high-end stainless steel appliances. A second sink and built-in bar fridge make entertaining a breeze, while the spacious seating area and family room offer the perfect place to gather, complete with a cozy gas fireplace with slate accents. French doors lead to a large west-facing deck with glass panel railings, a gas line for easy BBQing, and a private, beautifully landscaped backyard—ideal for summer gatherings or simply unwinding after a long day. A stylish 2-piece powder room and a convenient main-floor laundry room complete this level. Upstairs, you’ll find a generous primary bedroom with a walk-in closet and a luxurious 4-piece ensuite, featuring a jetted soaker tub and a separate shower—a perfect retreat at the end of the day. Two spacious secondary bedrooms and a well-appointed full bathroom complete the upper level. The fully developed basement offers even more living space, including a huge recreation and great room with a second gas fireplace, a fourth bedroom, and a versatile workshop area—perfect for hobbies, crafts, or additional storage. Additional features include a newer furnace, basement and the main level are wired for entertainment, a double attached garage, and a prime location within walking distance to top-rated schools, transit, par ks, and everyday amenities. With its quiet location, functional layout, and impressive upgrades, this is an exceptional family home that offers unbeatable value. Don’t miss your chance to make it yours! (id:60626)
Greater Property Group
2452 Prospector Way
Langford, British Columbia
Welcome to Florence Lake Estates – Where Comfort Meets Convenience Fall in love with this beautifully maintained, like-new home (NO GST!) nestled in the sought-after Florence Lake Estates—just steps from Bear Mountain and conveniently located in the heart of North Langford’s School District 62. This prime location puts you blocks from Costco, major retailers, close to Florence Lake (swimming/fishing), highway access, and the site of the proposed new high school and middle school. Offering a versatile and spacious 4-bedroom, 4-bathroom layout, this home includes a 1-bedroom self-contained suite (w/separate laundry, built in electric cooktop)—perfect for in-laws, guests, or rental income. With the balance of the home warranty still in place, you can move in with confidence and peace of mind. Inside, enjoy a chef-inspired kitchen featuring a large island, gas stove, quartz countertops, stainless steel appliances, and a high-end water filtration system. The open-concept dining and living area is perfect for entertaining and features a cozy gas fireplace for cooler evenings. Step out onto the expansive deck and soak in sweeping mountain and valley views—ideal for relaxing or BBQing with family and friends. The lower level offers a spacious primary bedroom with walk-in closet and ensuite, two additional bedrooms, another full bathroom, convenient laundry area, and ample storage space. Additional highlights include a single-car garage, quality finishes throughout, and a location that’s hard to beat. Whether you're looking for a family-friendly community, proximity to top amenities, or a smart investment, this home has it all. Measurements approx.; buyer to verify if important. (id:60626)
RE/MAX Generation
18 Briarwood Drive
St. Catharines, Ontario
Welcome to 18 Briarwood Drive—your dream home nestled in the heart of Niagara’s wine country! This beautifully appointed 3000+ sqft home offers 4+1 spacious bedrooms, 2.5+1 bathrooms, and a fully finished basement, perfectly designed for growing families or entertaining enthusiasts. Located in the highly sought-after VANSICKLE neighbourhood, just 5 minutes from the St. Catharines hospital, shopping, and dining, and less than 8 minutes from Brock University. Niagara College is only 15 minutes away, making this location as convenient as it is charming. Inside, you’ll find a seamless layout with a formal dining room, elegant living area, and an oversized family room that brings everyone together. The kitchen offers great flow and space for hosting dinners or morning coffees. Now let’s talk about the walk-in closet... It’s not just a closet—it’s a lifestyle. We’re talking about a show-stopper, jaw-dropper, bring-a-chair-and-stay-awhile kind of closet. It’s the walk-in that every couple dreams of and your friend joke about while secretly wanting one too. Whether it’s shoes, bags, or enough clothes to rotate for every wine tour in the region—this closet says, “You’ve made it.” The finished basement features a large rec room, extra bedroom, and a bathroom—perfect for guests, in-laws, or teens who need their own space. Step outside to your very own backyard oasis: interlocked patio, in-ground pool, relaxing hot tub, outdoor cabana with bar seating, and a pool shed—this is where summer lives. All of this in a family-friendly, tree-lined neighbourhood just minutes from top schools, trails, and, of course, Niagara’s world-class wineries. This is more than a home. This is your haven in wine country. Don’t miss your chance to own 18 Briarwood Drive—where luxury meets lifestyle. (id:60626)
Exit Realty Strategies
6514 Gerke Pl
Nanaimo, British Columbia
STUNNING OCEAN VIEWS from this fabulous North Nanaimo home! This beautifully designed 3 bedroom, 3 bathroom home in North Nanaimo offers an incredible floor plan that maximizes comfort, space, and those sweeping ocean and mountain views. Set on a quiet cul-de-sac just a short stroll from the beach and shops, it’s perfectly situated for both privacy and convenience. The upper level is a standout, featuring a spacious primary suite with its own fireplace, walk-in closet, spa-like ensuite, and private terrace to take in the panoramic views. Wake up to the ocean, unwind with a book by the fire, or enjoy a quiet evening watching the sunset from your own retreat. The main level is ideal for everyday living and entertaining, with open-concept spaces that flow effortlessly out to the covered deck with built in barbecue. Downstairs, you'll find a fantastic entertainment room with a gas fireplace, built-in surround sound, and a wet bar—perfect for movie nights or hosting guests. Don't miss this gem! (id:60626)
Royal LePage Parksville-Qualicum Beach Realty (Pk)
3158 Keynes Crescent
Mississauga, Ontario
Family Sized Upgraded Well Maintained Detached Home, In One Of The Prestigious Neighborhood In The City Of Mississauga With Approx. 2000 Sqft Living Area. This Home Offers A Very Practical & Modern Layout With Combine Living & Dining Room With Lots Of Pot Lights & Large Window For Daylight. Modern Chef Delight Kitchen With Centre Island & Upgraded New Light Fixtures & Appliances, Walk Out Deck & Large Backyard. Upstairs 3 Good Size Bedrooms With Master Ensuites & Large Closet. Separate Entrance To The Finished Basement With Combine Living & Kitchen Area & An Additional Ensuite Bedroom, Ideal For En-laws Suite Or Can Be Rent Potential Unit. Extended Interlocked Driveway With No Side Walk To Park 3 Cars & 1 Car Garage ( Total 4 Car Parking's ). Freshly Painted, New Porcelain Floor (2023), New kitchen (2023), 3 Washrooms Upgraded (2024). Close To All The Amenities, Shopping, Lisgar & Meadowvale Go Train Station, Parks, School's, Public Transport & Much More. (id:60626)
Save Max Real Estate Inc.
3218 Woodrush Dr
Duncan, British Columbia
Welcome to 3218 Woodrush Drive in the sought-after community of The Properties—one of Duncan’s most desirable neighborhoods. This well-designed home is just steps from a new playground, Maple Bay Elementary, and scenic hiking trails. Built for modern living, it features solar panels, A/C, and meets Step 3 BC Energy Code. Inside, enjoy 11’ ceilings, a custom feature wall with built-in cabinetry, and a bright, open-concept layout. The kitchen is finished with a quartz backsplash and high end cabinets with under-cabinet lighting, offering a clean and modern feel. The spacious primary bedroom includes a walk-in closet and a well-appointed ensuite. Downstairs, a roughed-in kitchen provides potential for an in-law suite, mortgage helper, or extended living space. A gas BBQ hook-up adds convenience for outdoor gatherings. With flexible space and energy-efficient features, this move-in ready home offers lasting value—and new mortgage rules may mean 20% down is no longer required. Contact Brock direct for more information or to book a showing! (id:60626)
Pemberton Holmes Ltd. - Oak Bay
6 7946 204 Street
Langley, British Columbia
No matter what your lifestyle, the perfect home awaits you at Park Avenue by Apcon Group, Langley's newest townhome community that consists of 32 homes. Feel the buzz of nearby amenities while still enjoying the peace of lush green spaces. Blending modern style with timeless touches, and incredible rooftop patios for every home, we welcome you to a home to call your own. This 1,697 sqft. 3 bed + den home features a spacious layout with generous 9' ceilings, Fisher + Paykel stainless steel appliances, durable wide plank flooring in the kitchen and living area, tranquil spa like bathrooms, ample storage and expansive oversized windows that provide natural light. This home also features a side by side double car garage and a fenced yard. Contact for more information! (id:60626)
Century 21 Coastal Realty Ltd.
Angell
35 Rickson Avenue
Guelph, Ontario
Room to Grow, Space to Breathe Backing Onto the Park! Welcome to this expansive back split offering space, functionality, and one of the best backyards in town. Backing directly onto a park, this home is a rare find with room for the whole family inside and out.The heart of the home is a generous eat-in kitchen, perfect for hosting or simply spreading out. A formal living and dining room at the front of the home gives you that classic layout and separation, while the lower-level family room with its cozy fireplace and walkout sliders to the yard offers the perfect oasis. Upstairs, you'll find three comfortable bedrooms, and on the family room level, a fourth bedroom ideal for guests, teens, or a home office. The finished basement adds even more flexible space for hobbies, a playroom, or a home gym.The charming front covered porch welcomes you in, while the two-car garage and double driveway provide loads of parking. Yes, some colours and finishes may be ready for your personal touch, but hardwood floors and timeless design elements lay the perfect foundation. And that backyard? It's the kind of space people move for. Private, peaceful, and backing onto green space its the ultimate outdoor sanctuary.This is a home you can grow into and make your own in a neighbourhood you'll never want to leave. (id:60626)
Coldwell Banker Neumann Real Estate
2086 Saddlerock Avenue
London North, Ontario
ALMOST LIKE BRAND NEWAND MOVE-IN READY!!! Boasting An Array Of Sleek Finishes And A Thoughtful Open Plan Layout, This Immaculate 4 Bedroom And 2.5 Bathroom House Is A Paradigm Of Contemporary Living. Features Of This 2322 Sq. Feet House Include Wide Plank Engineered Hardwood Floors Throughout The House, 8' Interior Doors, Ceiling Height Custom Kitchen Cabinets, Quartz/Granite Countertops, Walk-In Pantry And A Generous Mudroom! WOW! Beyond A Functional Entryway Space, The Home Flows Into A Luminous Open Concept Living Area With Electric Fireplace, Kitchen And Dining Area. The Beautiful Kitchen Is The Heart Of The Home With Large Island With Breakfast Bar And High-End Stainless-Steel Appliances. You Will Fall In Love With All The Large Windows and Natural Light Throughout The Home! The Master Bedroom Is Spacious With No Lack Of Storage, Including A Customized Walk-In Closet And An Ensuite! Ensuite Comes With Dual Vanity, A Beautiful Tile, Glass Shower And Spa-Like Soaking Tub - A Perfect Retreat connects to the Laundry. 3 other Decent size Bedrooms will comfort you. Basement come with huge unfinished area that can be finished According to you own needs, weather it could be your entertainment place or another granny Suite. Come visit the property soon. (id:60626)
Nu-Vista Premiere Realty Inc.
46914 Sylvan Drive, Promontory
Chilliwack, British Columbia
Welcome to unbeatable value in one of Chilliwack's most sought-after neighbourhoods"”Promontory! This move-in-ready gem offers the perfect blend of style, function, and location. Nestled among scenic walking trails, parks, schools, and shopping, this home is designed for modern family living with zero compromise. Enjoy lush, green outdoor space year-round without the hassle "” premium artificial turf in both the front and back yards means no mowing, no watering, just effortless curb appeal that will make you the envy of the block. Inside, the layout is ideal for a growing family, plus a bright and fully self-contained in-law two-bedroom suite"”perfect for extended family. Top it all off with breathtaking valley views and glowing sunsets. Don't miss your chance to own this! (id:60626)
Century 21 Creekside Realty Ltd.

