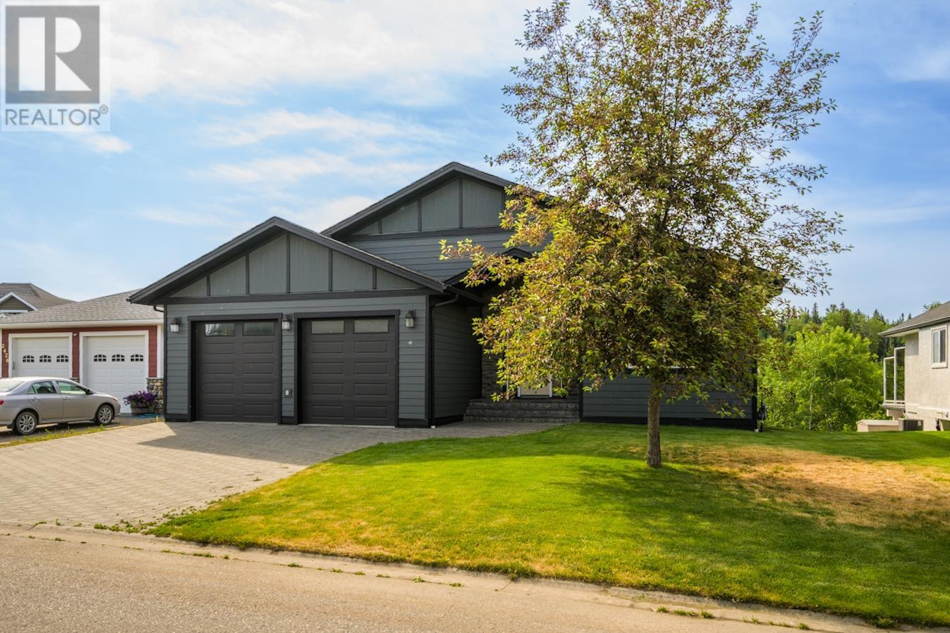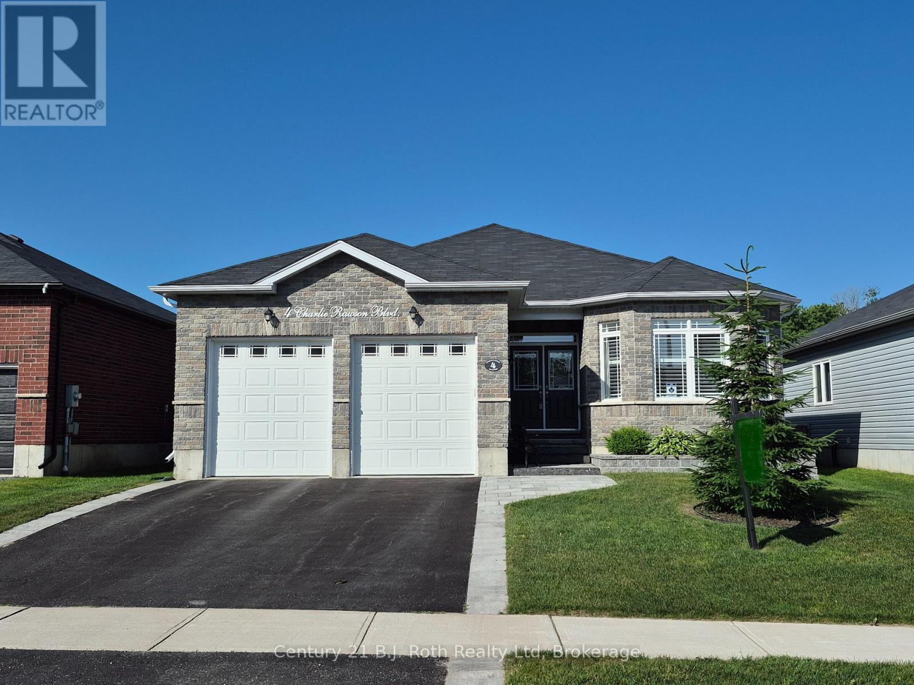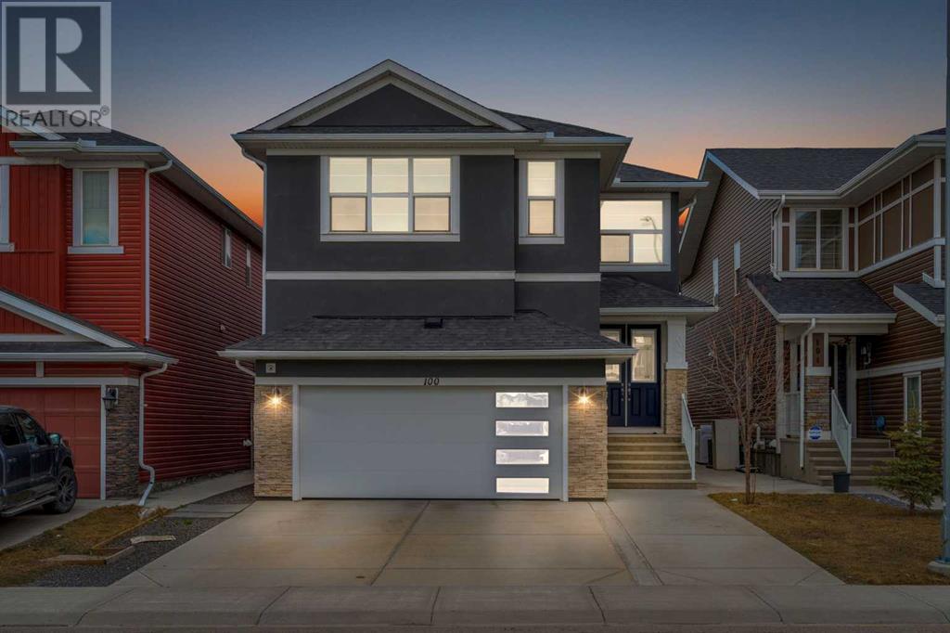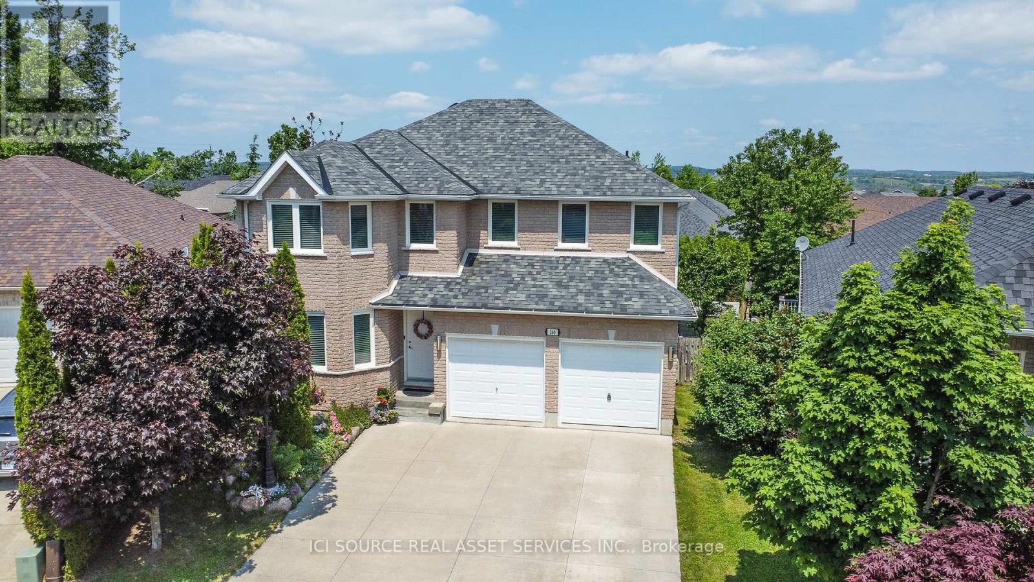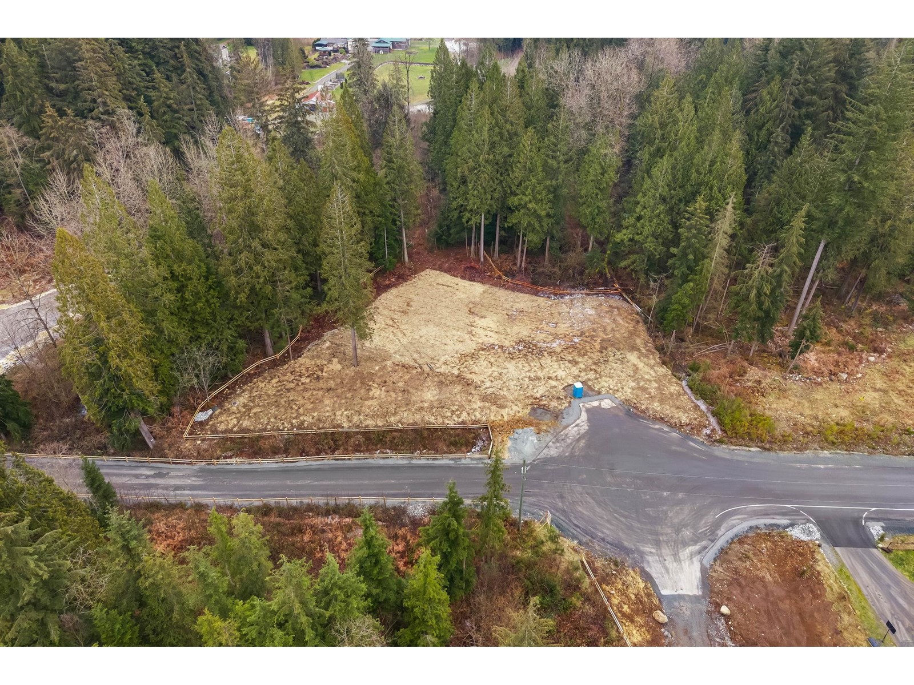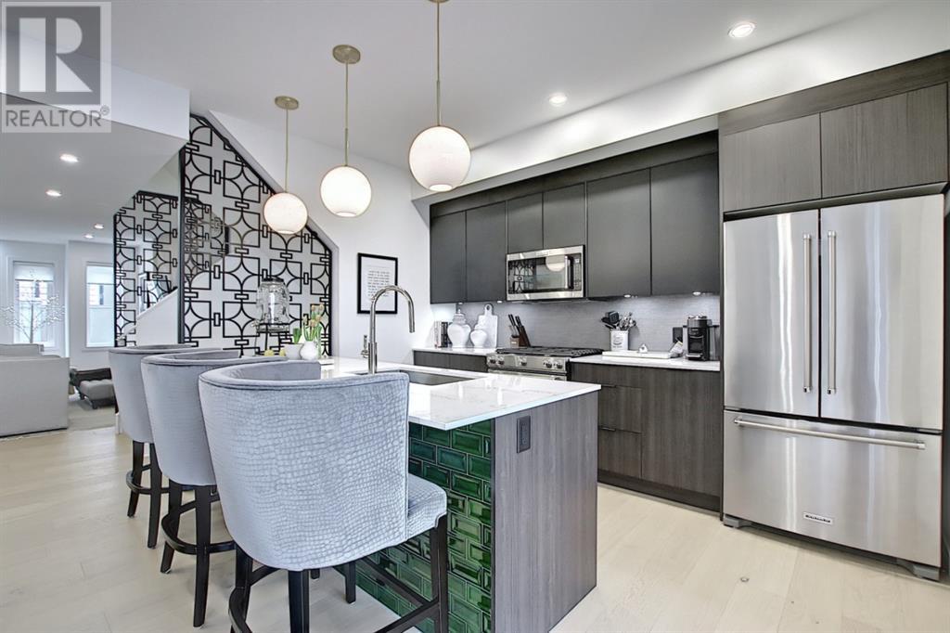1162 Deer Park Road
Ottawa, Ontario
MAGAZINE-WORTHY, FULLY RENOVATED BUNGALOW ON A PRIVATE LOT! No detail has been overlooked in this meticulously maintained 4 bedroom, 2 full bathroom home. The open concept main level boasts rich oak engineered hardwood flooring, massive windows that pour in natural light, upgraded trim, upgraded lighting, and designer details in every corner. The brand new custom kitchen (2025) is a chef's DREAM with its two-toned cabinets, stainless steel appliances, Caesarstone quartz countertops, and sleek backsplash. Additionally, the oversized island with seating for 5 and extended cabinetry provide LOADS of storage! Three great sized bedrooms with custom fitted closet doors & hardware, a linen/coat closet, and a luxe 5-piece bath with double sinks & stone counter complete this level. The fully finished basement features a large flex space; perfect for movie nights, working from home, or sending the kids to play! This level also features the fourth bedroom, a renovated full bath (with in-floor heating, modern tile and glass-enclosed stand-shower), and plenty of storage space!! The private backyard oasis offers mature hedges, a large cedar deck with built-in planters, and a gazebo for hot summer weather; the perfect escape at the end of a long day. The generous lot (75'X100') demands get togethers and summer BBQs! Bonus: ALL big ticket updates done within the last few years (Furnace, Roof, Windows, Water Heater, Appliances, etc.). Professionally painted! Nothing to do but move in!! Situated so very close to parks, schools, dining, shopping, public transit, the Experimental Farm & more! Book a showing today!! (id:60626)
Sutton Group - Ottawa Realty
2418 Mctavish Road
Prince George, British Columbia
Incredible location in this high end finished masterpiece on hole 9, with views of the 8th green, at Aberdeen Glenn Golf Course. A labour of love for the meticulous owner/builder, this 3700+ square foot 4 bedroom, 4 bathroom home with full walkout basement is one of the most prime lots on the course! Kitchen features a gas range and quartz countertops in the grand vaulted main room with kitchen, dining and living room. Large room for gym downstairs with walk in storage could be that 5th bedroom if needed. Amazing walk in shower in master bedroom with direct access to the most spectacular 600 square foot covered deck to watch the golfer get close on the par three. Plenty of treed space as well for privacy. Oversized FULL double garage with air conditioning and irrigation. (id:60626)
Century 21 Energy Realty (Pg)
4 Charlie Rawson Boulevard
Tay, Ontario
So much space, so much style this home truly delivers! Step through the grand double-door entrance into a spacious foyer that sets the tone for the 1,826 sq ft (exterior measurements) of thoughtfully designed living space above grade. With 3 generous bedrooms and 2 full bathrooms, this home offers the ideal blend of functionality and comfort. The main floor layout is perfect for entertaining, featuring a formal dining room for special occasions, an open-concept kitchen with an informal dining area, and a bright, welcoming living room with gas fireplace and a walkout to a 15 x 10 back deck where you can soak in a glimpse of serene evening sunsets. The mudroom/laundry room with direct access to the garage adds convenience and practicality for busy families. The fully finished basement is an entertainers dream, offering a spacious recreational or games area, cozy family room with a gas fireplace and wet bar, 4-piece bath, an additional bedroom, cold room, and ample storage. Hardwood and ceramic flooring run throughout the main floor and laminate flooring in the basement. The primary ensuite boasts double sinks and a walk-in shower for a spa-like retreat. The attached garage is insulated, featuring oversized 8 wide x 9 tall doors, perfect for larger vehicles or hobbyists. Located in a completed newer subdivision, this home offers quick access to major highways and is just a short drive to amenities. Plus, it's perfectly situated for year-round recreation to swim in Georgian Bay, bike or walk the Trans Canada Trail, ski, golf, or explore countless outdoor adventures nearby. Live, work, and play in the heart of Georgian Bay where lifestyle meets location. (id:60626)
Century 21 B.j. Roth Realty Ltd
100 Red Embers Terrace Ne
Calgary, Alberta
Welcome to this BEAUTIFUL 2018 BUILT HOME in THE MOST SOUGHT AFTER COMMUNITY OF REDSTONE! This home has EVERYTHING such as, a MAIN FLOOR FULL BED AND BATH, TWO LIVING ROOMS, SPICE KITCHEN, 3 MASTER BEDROOMS, BONUS ROOM AND A BASEMENT SIDE ENTRANCE!!!! The OUTSIDE of the home is FINISHED IN STUCCO and has an EXTENDED DRIVEWAY in addition to the DOUBLE CAR GARAGE (WITH GARAGE HEATER AND SINK)! The MAIN FLOOR greets you with HARDWOOD FLOORING, 9 FT CEILINGS AND your FORMAL LIVING ROOM plus you will find a MAIN FLOOR FULL BEDROOM AND BATHROOM PERFECT for ELDERS or GUESTS! Through the hallway you will find your SECOND LIVING ROOM with an ELECTRIC FIREPLACE. The KITCHEN is a CHEF'S DREAM finished with QUARTZ COUNTERTOPS, FLOOR TO CEILING CABINETS, DROP DOWN CEILING FEATURE, A HUGE ISLAND AND EVEN A GAS COOKTOP! The SPICE KITCHEN and PANTRY are conveniently located right next to the MAIN KITCHEN! The DINING ROOM is SPACIOUS and perfect for ENTERTAINMENT, it looks over your BACKYARD (with HUGE CONCRETE PAD!!!!). Make your way to the UPPER FLOOR and you will find a HUGE BONUS ROOM WITH A VAULTED CEILING FEATURE, the conveniently placed LAUNDRY ROOM and 4 BEDROOMS (3 OF WHICH ARE MASTER BEDROOMS)! ONE OF THE THREE MASTER BEDROOMS is the GRAND MASTER BEDROOM completed with a W.I.C. AND A 5PC ENSUITE!!!! The BASEMENT is UNFINISHED and ready to DEVELOP for PERSONAL USE or for an ILLEGAL/LEGAL BASEMENT SUITE, there is a separate side entrance for the basement. This home is located within minutes to Challo Freshco, Tim Hortons, Calgary Airport and more!!!! 2900+ SQFT! MAIN FLOOR FULL BED AND BATH! 3 MASTERS! CONCRETE IN THE BACK! SIDE ENTRANCE! (id:60626)
Real Broker
260 O'dette Road
Peterborough West, Ontario
Located in a unique west end enclave at the City's edge, this all brick 2 story executive is ready for the next family to move in and call it home! Sited on a premium pie lot in a peaceful cul-de-sac this gorgeous home exudes incredible comfort boasting 5 bedrooms and 4 washrooms, uncomplicated layout with a pleasing flow. Exotic hardwood, durable luxury vinyl plank and natural slate tile in all the right places. Conscientious upgrades of extra attic insulation, triple pane windows/patios 2020/2021 and Furnace & AC 2023 provide worry free efficiency for years to come. Main level welcomes an inviting space with kitchen open to great room, walkout onto a large deck, a separate dining room and a convenient 2pc powder room. Upper level retreats to a large primary w/4pc ensuite, 3 more bedrooms and a 4pc washroom. Lower level enjoys a completed space w/walkout to a lovely rear yard. Close proximity to everyday convenience! Exceptional neighborhood adored by families, exec's and retirees alike! Must be seen in person to appreciate. NG hookup for BBQ on Deck. 200 amp panel. Roof approx. 8yrs(40/50yr shingles). Interior/Exterior LED lighting. Built in 2004 (No Sign on Property) (id:60626)
Ici Source Real Asset Services Inc.
30709b Keystone Avenue
Mission, British Columbia
Build Your Signature Home on a Premier Street-Front Lot! This 1.73-acre lot offers prime street frontage in an exclusive 4-lot development. With professional grading, new log rail fencing installed, and surface preparation complete this build lot is ready for your custom build ideas. Featuring a spacious building envelope and RR7S zoning, the lot allows for a secondary dwelling such as a carriage home. Builder packages and custom home design consultations are available to help you create your dream home. Located just minutes from Mission City Centre, enjoy luxury living with easy access to amenities. Ready to build by Spring 2025! (id:60626)
Selmak Realty Limited
3, 1818 5 Street Sw
Calgary, Alberta
An excellent location in the heart of Cliff Bungalow and steps to 4th Street 17th Ave, and the Elbow River. You will not find such a beautifully appointed 3 story town home at this price. This unit showcases a timeless Scandinavia modern design throughout. Entering through the private courtyard you’ll enjoy a large foyer with a built in bench lots of storage closets and a convenient , ground floor office. A double attached garage is a unique feature in any inner city townhouse The Upper level main floor will truly impress with the open living space, sun filled family room, tiled gas fireplace, wide plank engineered hardwood flooring, 9 foot painted ceilings, custom steel stair screens, upgraded kitchen with Rolex green tiled island. All this and of course, stainless steel appliances. The large dining area is perfect for entertaining with access to 1 of 2 outdoor spaces. The upper floor showcases a large master suite with a spaciousl bath, and walk in shower. This level also features a second bedroom, 4 piece bath and laundry room. The third and top floor gives you access the MASSIVE ROOFTOP PATIO with fantastic views of downtown. Its a great place to spend time year round. The lower basement level is fully developed and features a small lounge, large bedroom with full ensuite. You dont have to give up on space, for location and style, and at an unbeatable price. (id:60626)
RE/MAX Realty Professionals
Mcphee Lake-Wapiti Development
Lakeland Rm No. 521, Saskatchewan
Be the first to own a home in McPhee’s newest development, Wapiti at McPhee! Charming 4-Season custom build Zach’s cottage on McPhee Lot. This beautiful open concept cottage features valuated ceilings, 3 bedrooms, 2 and half baths, large laundry room, loft, gas fireplace for cozy evenings and a detached double garage. Soak in spectacular sunsets from your large deck or gather around the lakeside fire pit for cozy evenings under the stars. Practical features include natural gas hookup, fire suppression sprinklers and potential for a shared dock. This is a rare opportunity to own new cabin at Mcphee Lake with unbeatable swimming, views and endless fun (id:60626)
Boyes Group Realty Inc.
5300 Main Street Unit# 115
Kelowna, British Columbia
BRAND NEW TOWNHOME in KETTLE VALLEY’S NEW COMMUNITY - PARALLEL 4, featuring move-in ready and move-in soon condos, townhomes and live/work homes. This inviting 3-bedroom plus flex, 4-bathroom home offers views of Okanagan Lake and neighboring parks. With approximately 2,384 square feet of thoughtfully designed living space, it is perfect for a growing family. The open-concept main level is designed for modern living, with 10ft ceilings, a bright and spacious living area, and a gorgeous kitchen at the heart of the home, featuring an oversized island, quartz countertops, stylish two-tone cabinetry, and WiFi-enabled appliances. The dining area provides access to a patio, while an additional nook creates the perfect workspace. Upstairs, the primary suite is complete with a walk-in closet and ensuite bathroom. Two additional bedrooms and a full bathroom complete this level. The lower level boasts a generous flex space with a full bathroom and street access, ideal for a fourth bedroom, home office, gym, or even a guest suite for your out-of-town visitors. A double-car garage with EV charger rough-in adds convenience. With its prime Kettle Valley location, Parallel 4 ensures you can enjoy the many benefits of Kettle Valley living - you’re steps from shops, parks, and schools. Photos and virtual tour are from a similar unit and some home features may differ slightly. Showhome Open Thurs-Sun 12-3pm (id:60626)
RE/MAX Kelowna
28 Lucas Road
St. Thomas, Ontario
Located in St. Thomas's Manorwood neighborhood, this custom 2- storey family home combines a modern aesthetic with traditional charm. The home has a two-car attached garage, stone and hardboard front exterior with brick and vinyl siding on sides and back of home. Upon entering the home, you notice the hardwood floors on the main level with its large dining area and lots of natural light, oversized windows and sliding door access to the backyard. The custom kitchen has an island with bar seating and hard surface countertops, a walk-in pantry and plenty of storage. Overlooking it all is the stunning great room with large windows and accent wall complete with electric fireplace and mantle. The main level also has a great mudroom and convenient powder room. The upper level is highlighted by a primary bedroom suite complete with walk-in closet, large master bedroom and an amazing 5-piece ensuite complemented by a tiled shower with glass door, stand-alone soaker tub and double vanity with hard surface countertop. Three additional bedrooms, a laundry area and a full 5-piece main bathroom with double vanity, hard surface countertops and a tiled shower with tub finish off the upper level. The large unfinished basement awaits your personal touches to complete this amazing 4-bedroom home. Book your private showing today! (id:60626)
Sutton Group - Select Realty
Secluded Sanctuary Acreage
Dundurn Rm No. 314, Saskatchewan
Discover your secluded sanctuary situated just 20 minutes south of Saskatoon! This exceptional acreage, nestled near the South Saskatchewan River, Beaver Creek, and the Fred Heal Canoe Launch, and among foothills, offers unparalleled privacy and natural beauty. This 1,967 sq ft Craftsman-style bungalow, meticulously rebuilt on the main floor in 2005, sits on a fully fenced 10-acre property with a gated entrance. Mature landscaping and abundant trees create a tranquil retreat from the everyday hustle. Step inside to find a home designed for both comfort and entertainment. The spacious home, with its numerous windows, invites natural light and scenic views, making it an ideal setting for hosting gatherings. The open-concept living area, featuring a cozy wood stove, provides a warm and inviting space for relaxation. The gourmet kitchen is spacious and well-designed, featuring numerous pull-outs, built-in appliances, a large butcher's block island, and a gas stove, making it perfect for culinary enthusiasts. The home features four spacious bedrooms and two bathrooms, with a fully developed basement providing additional living space and a generously sized family room on the main level. Whether hosting a family gathering or enjoying a quiet evening, this home creates an inviting atmosphere for relaxation and entertainment. Outdoor amenities are equally impressive. A newly dug well and numerous hydrants around the property ensure a reliable and accessible water supply. The heated triple detached garage, a 48 x 34 heated workshop, and a 40 x 26 Quonset provide ample storage and workspace for hobbies and projects. A sample of the long list of perennials and fruit trees includes grapes, asparagus, cherry trees, garlic, goji berries, haskaps, Saskatoon berries, strawberries, rhubarb, and Jerusalem artichoke. Don't miss this rare opportunity to own a slice of paradise. Schedule a viewing today and experience the ultimate in country living with this exceptional property. (id:60626)
Century 21 Fusion
15 Herron Rise Ne
Calgary, Alberta
Welcome to this beautifully upgraded home in the heart of Livingston. This elegant property features 5 bedrooms, including a separate side entrance and a fully developed legal basement suite, perfect for extended family or guests.Step inside to discover modern upgrades throughout — including gourmet kitchen, Living room and central air conditioning. The home boasts custom touches such as cabinet, quartz countertops in both the kitchen and bathrooms.The main level is perfect for entertaining, with a natural living room opening to a backyard, private deck through large sliding doors. The kitchen is a chef’s dream, equipped with upgraded cabinetry and stainless-steel appliances, all adjacent to a generous dining area and a walk-through pantry. There's also a versatile main floor office.The upper level offers a family/lifestyle room for relaxation, a second office, 3 spacious bedrooms, including a sun-filled primary ensuite with a double sink, a soaker tub, a separate shower and a walk-in closet. The fully finished legal basement suite features a separate side entrance, 2 additional bedrooms, a full bathroom, and a large family/recreation area — offering endless possibilities for multi-generational living or potential rental income.The property is fully landscaped/Fenced and located near future community amenities, shopping, playgrounds, schools, and access to highway.Don't miss out — book your private showing today! (id:60626)
Exp Realty


