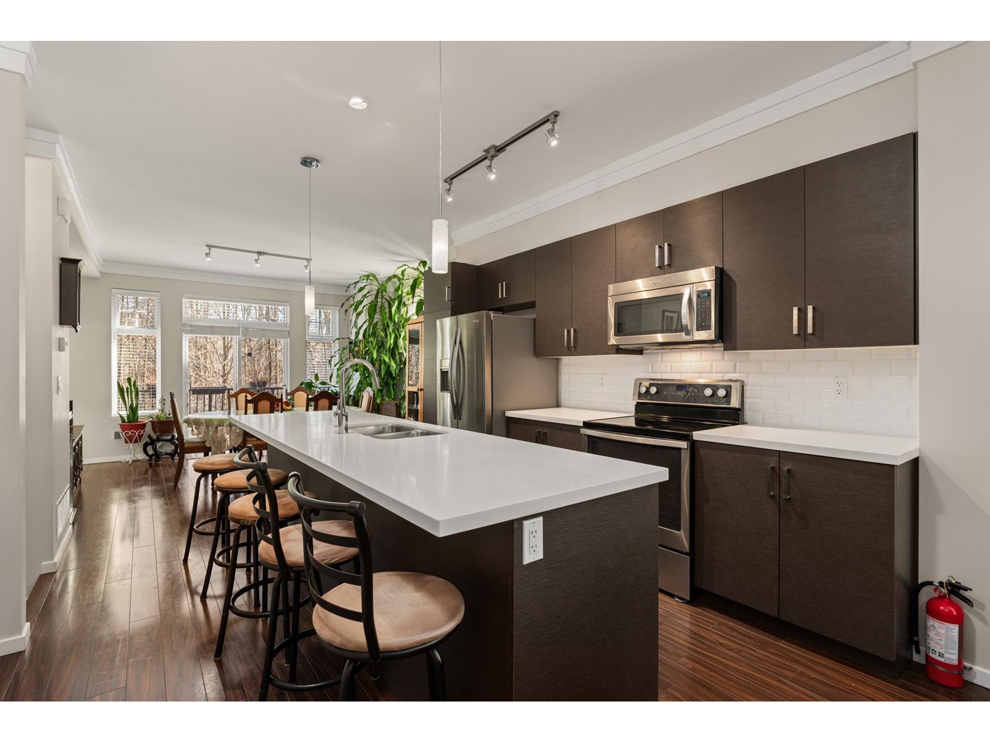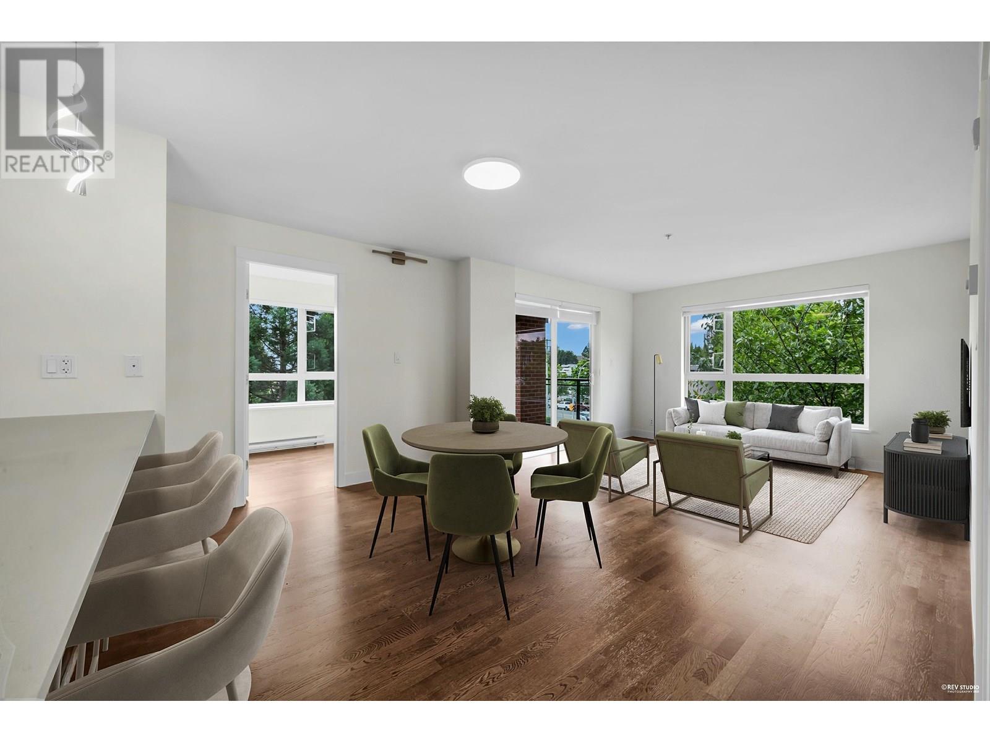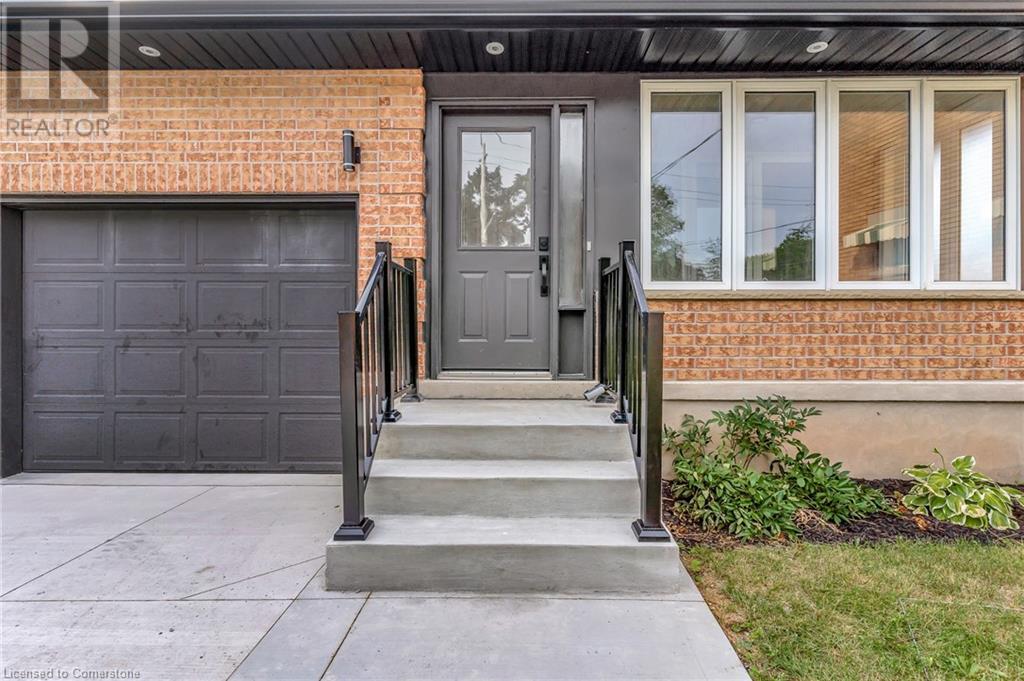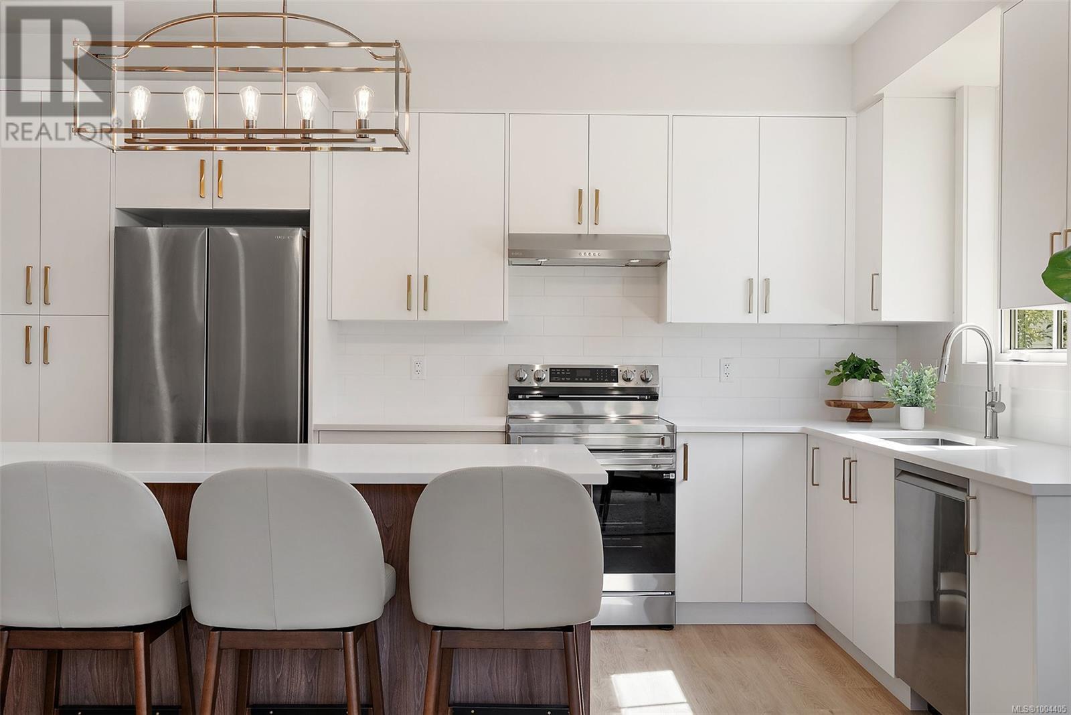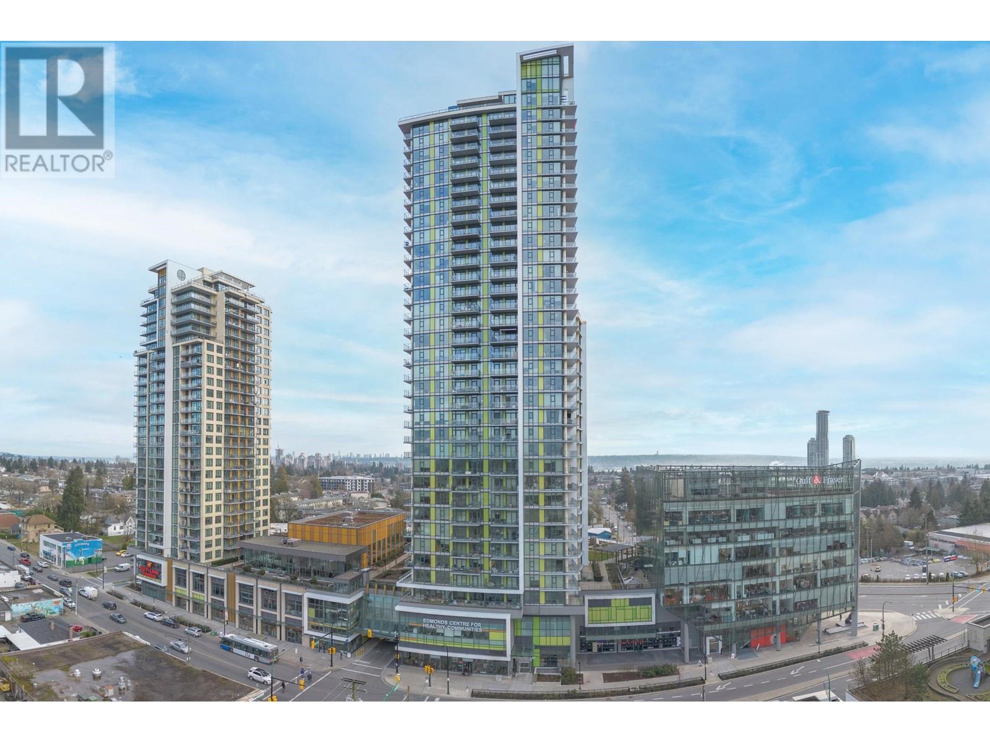34 13886 62 Avenue
Surrey, British Columbia
Presenting this end-unit townhouse featuring 3 bedrooms and 3 bathrooms. The bright, open-concept main floor offers 9-foot ceilings, crown mouldings, and is highlighted by a stylish kitchen with quartz countertops, upgraded stainless steel appliances, a large island, a spacious living room, a dining area, a 2-piece powder room, and access to a generous patio. Upstairs, you'll find 3 bedrooms which includes a Master bedroom with a 4-piece bathroom with upgraded clear glass tub enclosure with chrome trim. This home also offers a 2-car tandem garage and backs onto private space. Situated in a prime location near public transit, shopping, dining, recreation, schools of all levels, and more! The complex is also pet and rental-friendly. This is a must-see! (id:60626)
Real Broker B.c. Ltd.
212 7058 14th Avenue
Burnaby, British Columbia
Welcome to Red Brick by Amacon, a rarely available 3 bedroom plus flex, 2 bathroom corner unit that offers the perfect blend of space, style, and comfort. Recently updated with new light fixtures, bedroom flooring, and fresh paint, this bright and open concept home features engineered hardwood floors, quartz countertops, stainless steel appliances, and a gas range perfect for everyday living and entertaining. A spacious covered patio overlooks the quiet courtyard for a peaceful outdoor retreat. The large flex room is ideal as a home office, nursery, or walk in pantry. All three bedrooms are generously sized, offering flexibility for families or professionals. The well managed building offers excellent amenities including a fitness centre, EV charging stations, car wash area, party lounge with kitchen and pool table, and a meeting room. Includes one secure parking stall and one storage locker. Just steps to Edmonds SkyTrain, parks, schools, shopping, and a new ice skating rink. Open house Sat 2-4PM. (id:60626)
RE/MAX City Realty
126 Highland Road W
Kitchener, Ontario
Introducing 126 Highland Rd W: Your Dream Investment or Family Haven I'm thrilled to present this stunning legal duplex, perfectly suited for discerning investors and families seeking a multigenerational living solution. With its sleek modern design and lucrative income potential, this property is a rare find. Property Highlights: - Spacious living space, divided into two expansive 4-bedroom, 2-bathroom units - Gourmet kitchens featuring quartz countertops and stainless steel appliances - Elegant open-concept main floor with hardwood flooring, ideal for hosting - Serene private rear yard and inviting covered front porch - Separate hydro meters and in-suite laundry for added convenience - Spacious basement with separate entrance, offering endless possibilities - Double-wide driveway and attached single-car garage for ample parking and storage Investment Potential: This property's prime location and modern amenities make it an attractive rental opportunity, poised to generate significant income. The separate units cater to a wide range of tenants, ensuring a steady revenue stream. Multigenerational Living: For families, this property provides a unique chance to live together while maintaining separate living spaces. The thoughtfully designed units offer a comfortable and private environment for multiple generations. Turnkey Opportunity: With all plumbing, electrical, and mechanical systems replaced, this property is move-in ready or primed for rental income. Don't miss this exceptional opportunity to own a beautifully renovated legal duplex in a desirable location. Additional Features: - Durable all-brick bungalow construction - Recently renovated in 2025 for modern amenities and peace of mind - Prime location with easy access to: - Schools - Highway access - Hospital - Places of worship - Shopping - Public transit Let's schedule a viewing today and make this incredible property yours! (id:60626)
Keller Williams Innovation Realty
12 Forestgrove Circle
Brampton, Ontario
Extremely well cared for home with many recent renovations. Features include a main floor family room with walk-out to garden. Flowing open floor plan with modern kitchen and huge island. Primary bedroom has 4 pc. ensuite.Located in a small quiet subdivision with easy access to conservation area and walking trails. Short walk to Esker Lake elementary school. Close to shopping and easy highway access (id:60626)
Ipro Realty Ltd.
2207 4815 Eldorado Mews
Vancouver, British Columbia
Central Location with Stunning Views! Just a 5-minute walk to T&T Supermarket, and close to Shoppers Drug Mart, banks, restaurants, shops, and bus stations - everything you need is right at your doorstep! This well-maintained 2-bedroom, 2-bathroom home offers over 900 square ft of comfortable living space with a bright open kitchen layout. Enjoy the spectacular city and mountain views from your oversized L-shaped balcony - perfect for soaking in the sun or watching English Bay fireworks nights from the comfort of home. Spacious bedrooms and bathrooms, and plenty of natural light throughout make this a true gem in the city. (id:60626)
Nu Stream Realty Inc.
201 483 South Joffre St
Esquimalt, British Columbia
Welcome to Saxe Pointe & Esquimalt village! 483 South Joffre Street is a brand new three level boutique development featuring just six homes, each accessed via private patio/balcony entry. Each 3 bed 3 bath single-story home comes with heat pump, private heated/powered storage, parking stall with EV Charger & individual garden plot. Unit 201 is a middle floor home with a welcoming open concept great room featuring modern kitchen with quartz counters - beautifully finished and ready for its very first owners to call it home! The purposeful design of this development will appeal to new homeowners, retirees & families wanting a sustainable, walkable lifestyle. It is perfectly positioned near amazing trails, beaches, water parks & playgrounds, with close proximity to dining, grocery & craft beer options that will satisfy your inner foodie. Esquimalt Village truly has something for every lifestyle. Open House every Saturday from 1-3pm! (id:60626)
Coldwell Banker Oceanside Real Estate
12 - 690 Broadway Avenue
Orangeville, Ontario
ONLY 5 UNITS LEFT! Purchase directly from the builder and become the first owner of 12-690 Broadway, a brand new townhouse by Sheldon Creek Homes. This modern, 2-storey end-unit is move-in ready and features an unfinished walk-out basement and spacious backyard. Step inside to a beautifully designed main floor with high-end finishes including with quartz countertops, white shaker kitchen cabinetry, luxury vinyl plank flooring, and 9' ceilings on the main floor. Enjoy the outdoors on a generous 17' by 10' back deck. Upstairs you will find a large primary suite with a 3-piece ensuite and large walk-in closet, along with two additional bedrooms and a 4-piece main bath. Additional features include rough-in for a 3-piece bath in the lower level, large windows throughout for great natural light, and a paved driveway. Buy with confidence and enjoy the full 7-year Tarion Warranty knowing your home is protected. Ask about the option to have the builder finish the basement for additional living space. Visit the Model Home every Wednesday, Friday and Saturday from 3-6pm. (id:60626)
Royal LePage Rcr Realty
910 7358 Edmonds Street
Burnaby, British Columbia
This bright, beautifully-appointed 2 BR unit is in the Cressey-built Kings Crossing II at Edmonds off Kingsway! A corner suite facing south & west, you'll love the natural light pouring through floor-to-ceiling windows. Gorgeous open-plan Kitchen overlooks the Living Room/Dining Room combo. Built-in appliances include Fulgor 5-burner gas cooktop & wall oven; Blomberg dishwasher & custom panel fridge; & Panasonic microwave. Caesarstone counters, soft-close cabinetry, & undermount lighting. Primary BR boasts a walk-thru closet to a 3-Pce Ensuite. 2nd BR is separate from Primary. Wide plank laminate floors, in-suite Laundry & tasteful tile in Bathrooms. Comfortable heat pump technology. Large, covered balcony for warm summer evenings. Fabulous rec facilities & common gardens on 4th floor! (id:60626)
Oakwyn Realty Ltd.
35 Cougarstone Landing Sw
Calgary, Alberta
Cougarstone Landing SW – an ideal family home offering over 2,100 sq ft above grade and nestled on a quiet street in the desirable community of Cougar Ridge! This two-storey residence features four generously sized bedrooms, 2.5 bathrooms, and a spacious unfinished basement with over 1,000 sq ft of potential for future development. Step inside to a bright and welcoming foyer (7'1" x 9'11") that flows into the formal living room (11'10" x 16') and dining room (10'11" x 10'1"), perfect for entertaining. The main floor office (12'2" x 9'11") offers a quiet workspace or homework zone. At the heart of the home, you'll find a beautifully laid-out kitchen (14'10" x 13'11") with a central island and walk-through pantry, seamlessly connecting to the spacious family room (14'2" x 17'10")—a welcoming space for gathering and everyday living.Upstairs, the primary suite (15'1" x 13'9") is a true retreat with a walk-in closet (5'2" x 9'10") and a private 4-piece ensuite (8'1" x 11'11"). Three additional bedrooms—each generously sized—share a full bathroom and offer room for children, guests, or hobbies. The unfinished basement (28'1" x 46'7") provides over 1,000 sq ft of customizable space to suit your future needs. Set on a pie-shaped lot, the backyard is ideal for play, relaxation, and outdoor entertaining.With 2,118 sq ft of interior above-grade living space, this home combines functionality and comfort in a fantastic location. Close to top-rated schools, walking paths, parks, Winsport, and with easy access to downtown or the mountains, this is a rare opportunity to own a move-in-ready home in one of Calgary’s most sought-after westside communities. Book your showing today! (id:60626)
RE/MAX Landan Real Estate
1815 17a Street Sw
Calgary, Alberta
Experience the perfect fusion of modern elegance and timeless charm in this extensively renovated 3-bedroom, 3-bathroom home by Platinum Build Homes, ideally located in the heart of Bankview. With over 1,700 sq.ft. of beautifully finished living space, this residence delivers both style and function—just steps from the vibrant energy of 17th Avenue SW. The main floor boasts an open-concept layout that seamlessly connects the living area to a contemporary kitchen featuring quartz countertops, sleek cabinetry, and a central island that provides additional seating and durability. This level also includes a bedroom, a stylish 3-piece bathroom, and direct access to a private, low maintenance backyard perfect for entertaining or relaxing. Upstairs, the spacious primary bedroom overlooks 17A Street and includes a modern 3-piece ensuite and functional closet. On the opposite end of the hall, a generous third bedroom offers a 4-piece ensuite, a walk-in closet, and direct access to a massive private deck, ideal for indoor-outdoor living. A conveniently located laundry area completes the upper level. The fully developed basement includes a cozy recreation room—ideal for a media lounge, or home office—as well as a large storage room. Professionally renovated down to the studs, with upgrades to insulation, electrical, plumbing, HVAC, roofing, and siding, this home offers peace of mind and turnkey comfort. The detached garage provides ample parking and storage. Just minutes from downtown Calgary and surrounded by trendy shops, restaurants, and cafes, this property presents a rare opportunity to own a like-new home in one of the city’s most desirable inner-city communities. (id:60626)
Comox Realty
54 Luminous Court
Brampton, Ontario
This meticulously maintained Heart Lake detached home on a quiet, child-safe court features a completely upgraded 2025 chef's kitchen with brand-new quartz counters and premium stainless-steel appliances including French door fridge, new oven with high-efficiency 400 CFM microwave hood (perfect for eliminating cooking aromas), dishwasher and stove, plus an additional fridge in the basement. The entire home has been freshly painted and showcases significant improvements including a 2020 roof replacement, refinished hardwood floors throughout, two refreshed washrooms, resealed driveway, and a spacious entertainer's deck perfect for hosting. The property includes a central vacuum system in as-is condition. The beautifully finished basement offers a cozy wood-burning fireplace and in-law suite potential, while the backyard features a versatile greenhouse - ideal for garden enthusiasts, a tranquil sunroom, or flexible hobby space (easily removable if preferred). The enclosed porch provides year-round comfort. Nestled just steps from top schools, parks and the Heart Lake Recreation Centre, this move-in ready property blends modern upgrades with endless possibilities. (id:60626)
Zolo Realty
C34 - 300 Mill Road
Toronto, Ontario
Welcome to the prestigious lifestyle of The Masters condominium, where resort-style living meets urban convenience. Set beside the renowned Markland Wood Golf Club and the peaceful Etobicoke Creek, this bright and spacious multi-level unit boasts 3 bedrooms and 2.5 bathrooms. With an expansive kitchen, dining area, and living room, it's one of the largest layouts available in the building! Enjoy a vibrant community atmosphere with outstanding amenities, including indoor and outdoor pools, a fully equipped gym, 24-hour concierge, tennis courts, arts and game rooms, elevators, and more. Plus, take advantage of the added convenience of all utilities included in the monthly condo fees, one parking and one locker included. Don't miss this rare opportunity for low-maintenance, resort-style living in the city! (id:60626)
Royal LePage Burloak Real Estate Services

