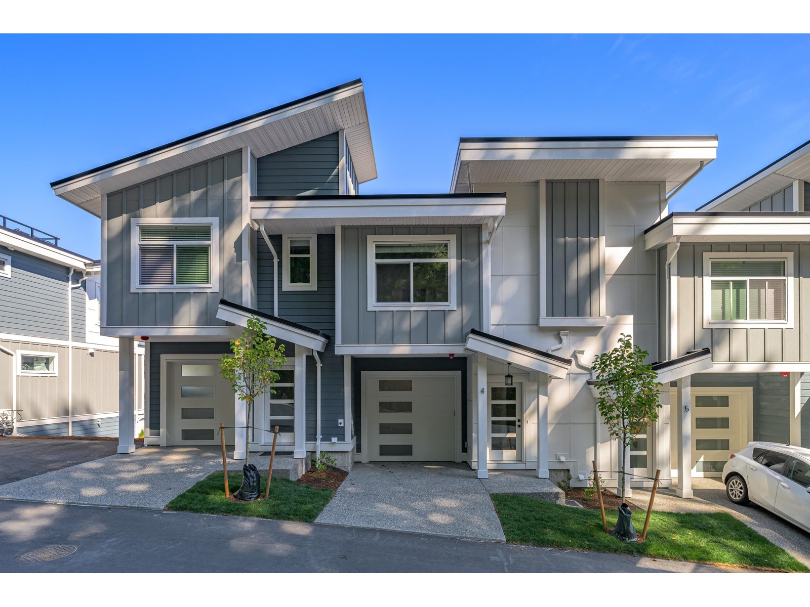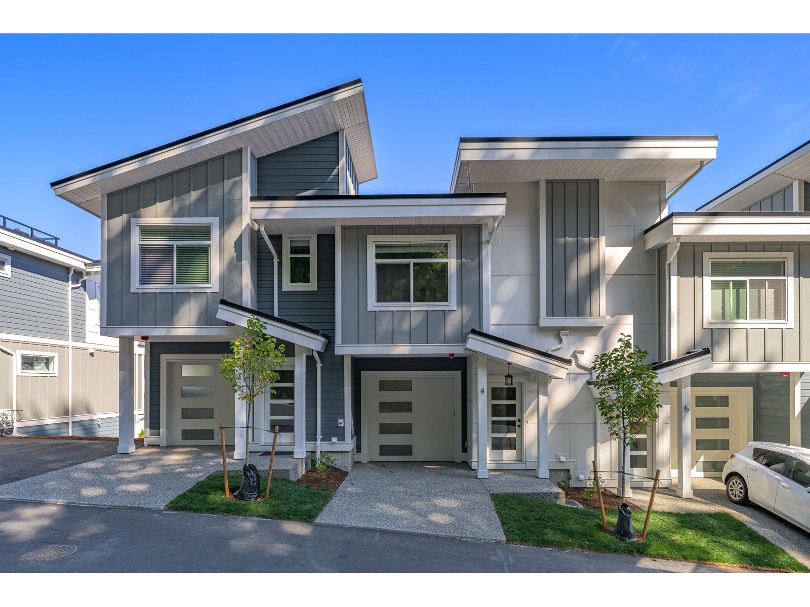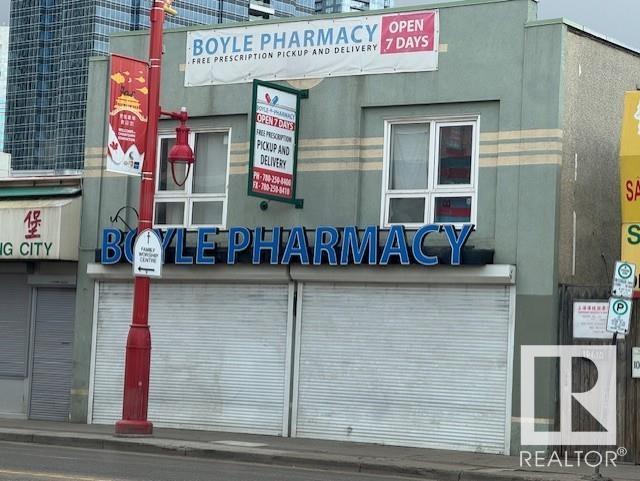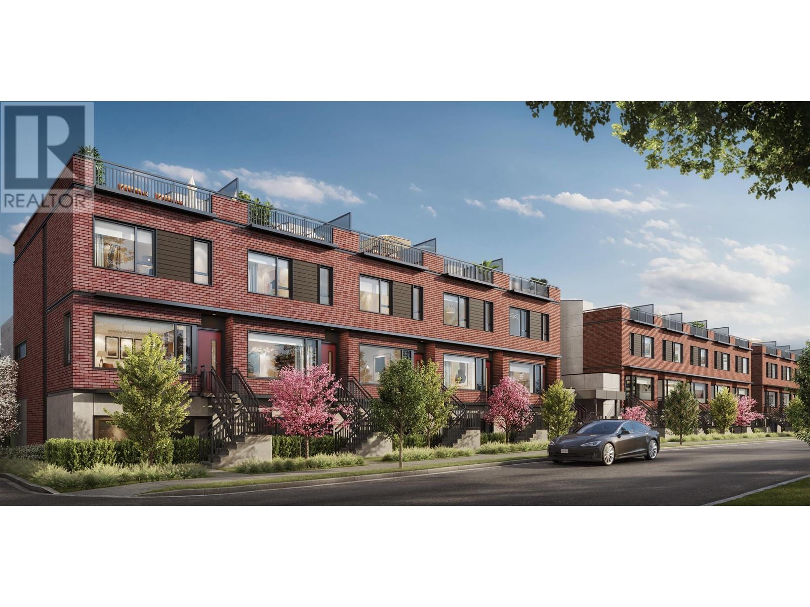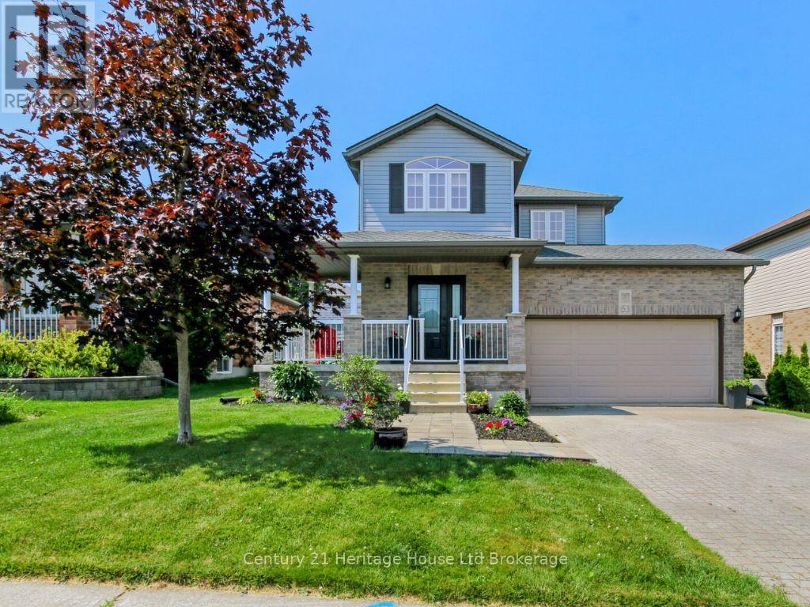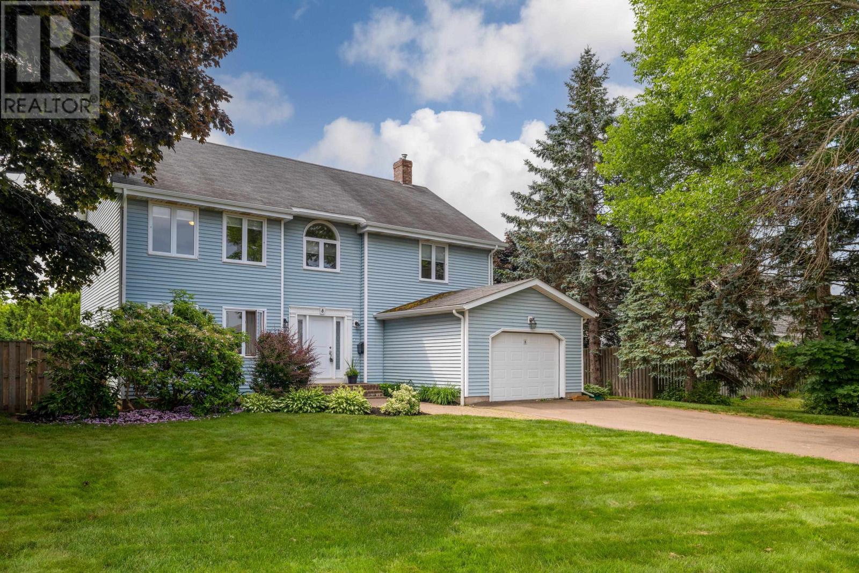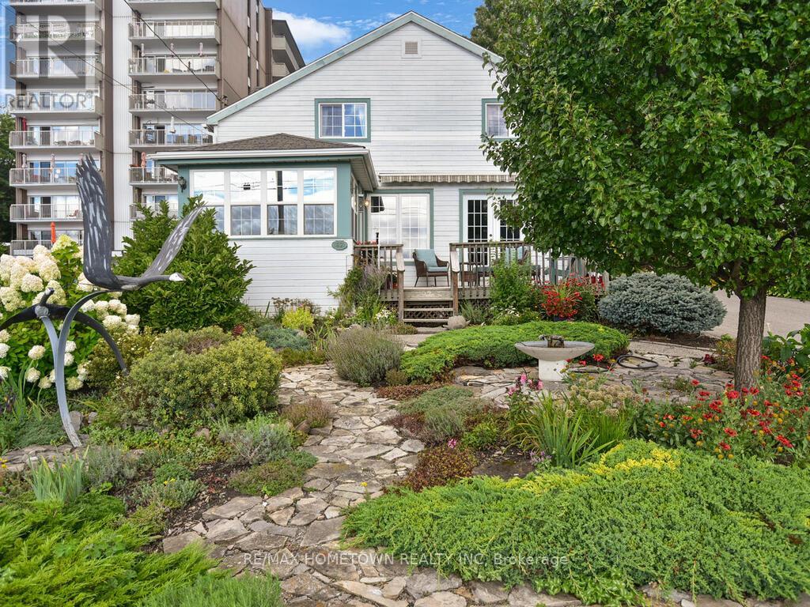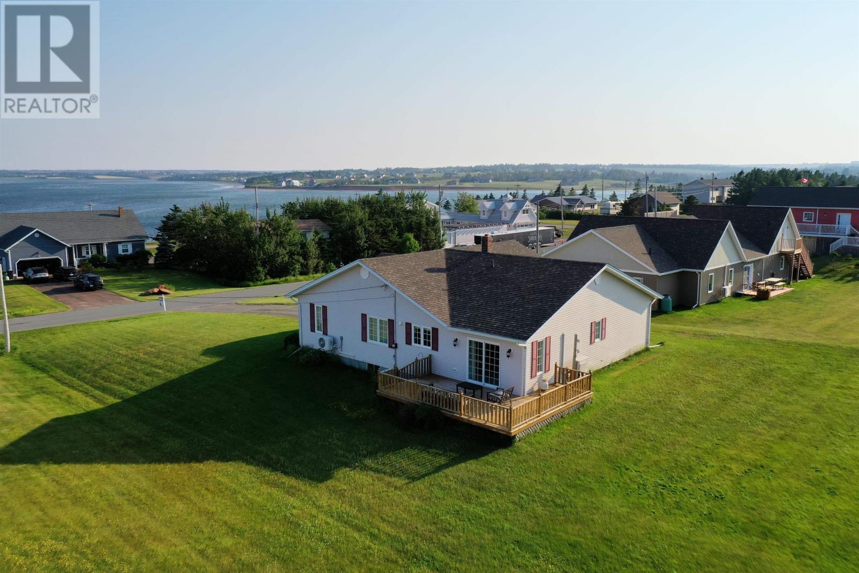331 Bolton Way
Saskatoon, Saskatchewan
Welcome to this stunning 2-storey custom-built home by Homes by Ens, offering 2,284 sq ft of thoughtfully designed living space. Featuring 3 spacious bedrooms and 3 luxurious bathrooms with heated tile floors, this home is the perfect blend of comfort and craftsmanship. The oversized primary suite is set apart for added privacy and boasts two walk-in closets, providing ample storage. Situated on a quiet, desirable street, the beautifully landscaped backyard offers plenty of room to relax or entertain. This meticulously maintained property is truly a must-see! (id:60626)
Boyes Group Realty Inc.
153 Colborne Street W
Orillia, Ontario
Are you looking to grow your brand or establish a private office? Perfectly positioned along a high-traffic corridor and just steps from the hospital, this distinctive property offers both visibility and convenience. Expanded in 2008, the main floor now provides an impressive and thoughtfully designed layout that combines historic charm with modern utility. Inside, you'll find 12 versatile rooms, ideal for creating a professional, welcoming atmosphere for patients, clients, or staff. Whether you're a medical professional, wellness practitioner, or entrepreneur seeking a dynamic workspace, this property offers the flexibility and presence to elevate your business. The space includes two bathrooms, one located on the main floor and a full 4-piece bathroom on the upper level, as well as a dedicated kitchen and staff lunchroom. The location provides private parking for up to five vehicles. Inside, the property features a newer furnace and air conditioning systems (2016), a new water heater (2024), upgraded 200 AMP electrical service (2007), new second-floor windows (2023), and a freshly painted interior (2025). A newer shingled roof further adds to the building's long-term value. A significant renovation and expansion introduced modern efficiencies to the space while preserving its distinct vintage character, resulting in a warm, professional environment that's as inviting as it is practical. Zoned C2-27(H), this property is ideally suited for a range of commercial uses, including professional offices and medical practices. Its strategic location and welcoming layout make it a standout opportunity for business owners looking to establish or expand their presence in a high-visibility area. Don't miss your chance to secure this versatile and well-positioned space, perfect for elevating your client experience and brand image. Buyers are advised to conduct their own due diligence regarding zoning regulations and permitted uses. (id:60626)
Keller Williams Experience Realty
21 43998 Chilliwack Mountain Road, Chilliwack Mountain
Chilliwack, British Columbia
Welcome to the Osprey Ridge, an exclusive family orientated development of just 34 homes perfectly situated on Chilliwack Mountain to capture the breathtaking river & mountain views! Entertain from the rooftop patio which has been structurally built to accommodate a hot tub! 2 or 2+den or 3 bedroom units available, all with a garage. This development has been architecturally designed to fit the highest standard of quality & energy efficiency. The Award-winning builder has held nothing back, equipping these homes with tankless instant hot water systems, forced air natural gas furnace with optional central air conditioning, soft closing maple cabinetry with stone counter tops, premium stainless appliance packages with natural gas range. 3 designer colour packages to choose from. Each one coming with a 2-5-10 year warranty. All this situated just a short drive to the hwy exit at Lickman rd and all facets of schools, shopping, parks and recreation. Call Today for a private tour!! * PREC - Personal Real Estate Corporation (id:60626)
Pathway Executives Realty Inc.
20 43998 Chilliwack Mountain Road, Chilliwack Mountain
Chilliwack, British Columbia
Welcome to the Osprey Ridge, an exclusive family orientated development of just 34 homes perfectly situated on Chilliwack Mountain to capture the breathtaking river & mountain views! Entertain from the rooftop patio which has been structurally built to accommodate a hot tub! 2 or 2+den or 3 bedroom units available, all with a garage. This development has been architecturally designed to fit the highest standard of quality & energy efficiency. The Award-winning builder has held nothing back, equipping these homes with tankless instant hot water systems, forced air natural gas furnace with optional central air conditioning, soft closing maple cabinetry with stone counter tops, premium stainless appliance packages with natural gas range. 3 designer colour packages to choose from. Each one coming with a 2-5-10 year warranty. All this situated just a short drive to the hwy exit at Lickman rd and all facets of schools, shopping, parks and recreation. Call Today for a private tour!! * PREC - Personal Real Estate Corporation (id:60626)
Pathway Executives Realty Inc.
10608 97 St Nw
Edmonton, Alberta
Great opportunity to own this commercial retail & residential mix freestanding building. Situated in the heart of Chinatown with high exposure along 97 Street. Only minutes to downtown, Grant MacEwan University, Rogers, Italian Centre, grocery stores, restaurants & all amenities. Main floor currently operating as pharmacy and separate door entrance/staircase to upper level offers 6 units with share bathroom. Don't miss out this great opportunity! (id:60626)
RE/MAX Elite
133 473 W 28th Avenue
Vancouver, British Columbia
Discover Kinsley by Intergulf, this stunning 1 bedroom, garden flat home offers a perfect blend of style and convenience in the heart of the Cambie Corridor. Nestled in a tranquil residential neighbourhood, steps from Queen Elizabeth Park, Hillcrest Community Centre, top hospitals, and the future Oakridge Town Centre, this location is hard to beat. Enjoy your private patio space, while inside, high-end details shine-engineered hardwood floors, a premium integrated Miele appliance package with gas cooktop, A/C, triple-glazed windows, and up to 9ft ceilings that fill the space with natural light. Move in ready this Summer 2025. Call today to book your private appointment! See construction progress here: https://vimeo.com/1070468925?share=copy (id:60626)
Sutton Group - 1st West Realty
63 Woodhatch Crescent
Ingersoll, Ontario
Welcome to 63 Woodhatch Crescent in the charming town of Ingersoll, Ontario. This beautiful two-storey home offers four spacious bedrooms and two bathrooms, making it an ideal choice for families or those in need of extra living space. Featuring a double attached garage and a fully fenced backyard, this property provides both functionality and privacy. Inside, you'll find a bright and inviting main floor with generous living and dining areas, a well-laid-out kitchen, and plenty of room to entertain or relax. Upstairs, the four bedrooms offer comfortable retreats, while the lower level presents great potential for additional living space or storage. Located in a quiet, family-friendly neighbourhood, this home is within walking distance to local parks like Woodhatch Park, and just minutes from schools such as Laurie Hawkins Public School and Ingersoll District Collegiate Institute. Nearby amenities include grocery stores, restaurants, coffee shops, and the Ingersoll Plaza, while commuters will appreciate the quick access to Highway 401 and the nearby VIA Rail station. Whether you're starting a new chapter or looking for more room to grow, this home offers a wonderful blend of comfort, space, and convenience in one of Ingersoll's most desirable communities. (id:60626)
Century 21 Heritage House Ltd Brokerage
RE/MAX Tri-County Realty Inc Brokerage
40 David Blackwood Drive
Sarnia, Ontario
Welcome to this beautiful 2-storey home located on a spacious corner lot in the desirable Heritage Park neighbourhood of Sarnia. Offering 3+1 bedrooms and 2.5 bathrooms, this home is perfect for growing families or those who love to entertain. Inside, you'll find a bright kitchen with quartz countertops, updated main floor flooring, and cozy new carpet in the finished basement all completed within the last 5 years. Additional updates include a newer furnace, central air, front door with sidelights, garage door, and a backyard patio for easy outdoor living. Enjoy the fully fenced yard with a generous deck perfect for summer barbecues, kids, and pets. Conveniently located near all amenities, this move-in ready home blends comfort, style, and functionality. (id:60626)
Royal LePage Triland Realty
8 Berkeley Way
Brighton, Prince Edward Island
Welcome to 8 Berkeley Way, a perfect family home tucked away on a quiet cul-de-sac in the heart of the city. Set on a large, private lot and within walking distance to parks and schools, this property offers the ideal combination of space, comfort, and location. The main floor features a traditional layout with a formal living and dining room, a bright eat-in kitchen with granite countertops, and a cozy family room perfect for relaxing or entertaining. The single car garage adds convenience, and the layout flows beautifully for everyday living. Upstairs, you'll find four spacious bedrooms, including a generous primary suite with a walk-in closet and ensuite bath. A second full bathroom and second-floor laundry complete the upper level. This is a great opportunity to get into a sought-after neighbourhood at a great price! All measurements approximate. (id:60626)
Century 21 Colonial Realty Inc
92 Water Street E
Brockville, Ontario
Charming English Cottage-Style Home with Stunning Year-Round Riverview... Step into a cozy and picturesque English cottage-style home, where charm meets modern convenience. This 2300 sq ft, 2-bedroom, 3-bathroom retreat offers breathtaking year-round river views, making it the perfect sanctuary for those who love nature, tranquility, and waterfront living. Key Features: Storybook Charm - A warm and inviting home with classic English cottage aesthetics, featuring quaint details, cozy spaces, and an abundance of natural light. Scenic Waterfront Views - Relax on the front deck or in the 3-season sunroom, where you can watch the big boats pass by and take in the serene river scenery. Spacious & Functional Layout: thoughtfully designed with 2 bedrooms, 3 bathrooms, and the convenience of main-floor laundry. Beautiful Cottage Gardens - A lush front and back garden provide a burst of seasonal color, creating a magical setting with minimal grass to maintain. Carport & Extra Parking: Includes a covered carport and an additional parking space, ensuring ample room for vehicles. Perfect for Water Enthusiasts: Located just across the street from the waterfront, it is ideal for swimmers, scuba divers, and nature lovers looking to enjoy one of the best spots in the area. Walkable Location A short stroll to downtown shops, charming cafes, and restaurants, offering the perfect balance of seclusion and convenience. This enchanting home is a rare find, blending English cottage charm with modern comforts in an unbeatable waterfront setting. Schedule Your Viewing Today! Utilities for 2023 - gas 1449.59 and hydro 965.68; 2024 from Jan to Oct gas 919.37 and hydro 775.71 (id:60626)
RE/MAX Hometown Realty Inc
45 Lantern Hill Drive
North Rustico, Prince Edward Island
Great opportunity to own this beautiful Water view home on the most desirable areas on PEI. Gorgeous views from this gorgeous home that has everything you need on the main level. An open airy floor plan with the potential of the new owners finishing the full basement for more living spaces, such as a large den or family room. Main level features open concept eat in kitchen and living room plus another large open concept space with large entrance, formal dining room and front sitting area overlooking the Rustico bay! There?s sliding patio doors that take out to wonderful deck and lots of green space for gardening and enjoying the great outdoors. This amazing home also features a primary bedroom with walk in closet and private bathroom plus 2 more guest bedrooms, a full bathroom, laundry room and attached 2 car garage. Here your family and friends can enjoy being only a few steps away from the beach, boardwalk, deep sea fishing, shops, restaurants and all the great things the Town of Rustico has to offer. Here you can live where the views are breathtaking everyday! (id:60626)
Coldwell Banker/parker Realty Hunter River
891 Burwell Street
Fort Erie, Ontario
Welcome to a beautifully upgraded and move-in-ready bungalow, perfect for snowbirds, retirees, or anyone looking for low-maintenance living in a peaceful, well-connected neighborhood. This spacious home features stylish 12x24 tile flooring, granite countertops, a large kitchen island, glass shower doors, and an abundance of pot lighting throughout the open-concept main floor, ideal for entertaining. Enjoy soaring 9-foot ceilings and patio doors from the great room that lead directly to your rear deck, perfect for relaxing or hosting. This thoughtfully designed layout includes 3 full bathrooms - two on the main level and one in the basement. The kitchen offers plenty of counter space, clean white cabinetry, a stainless steel hood fan, and convenient pull-out drawers. Additional features include an attached garage with inside entry and extra storage space, a bright covered porch with a wide foyer, and upgraded stainless steel appliances, as well as a white premium washer/dryer tower. Enjoy added peace of mind with a new air conditioner (3-year warranty remaining), a new garage door opener, and a full EUFY smart home security system with front/rear cameras, a back-deck alarm/LED light, and fingerprint/keypad entry on the front door. Located in a quiet, family-friendly neighborhood near downtown Fort Erie, you're just minutes from the QEW, parks, trails, and local amenities. Full details are in the MLS listing, and don't forget, you've got the best broker nearby to help you make it yours! Schedule your private showing today. (id:60626)
Century 21 Heritage House Ltd



