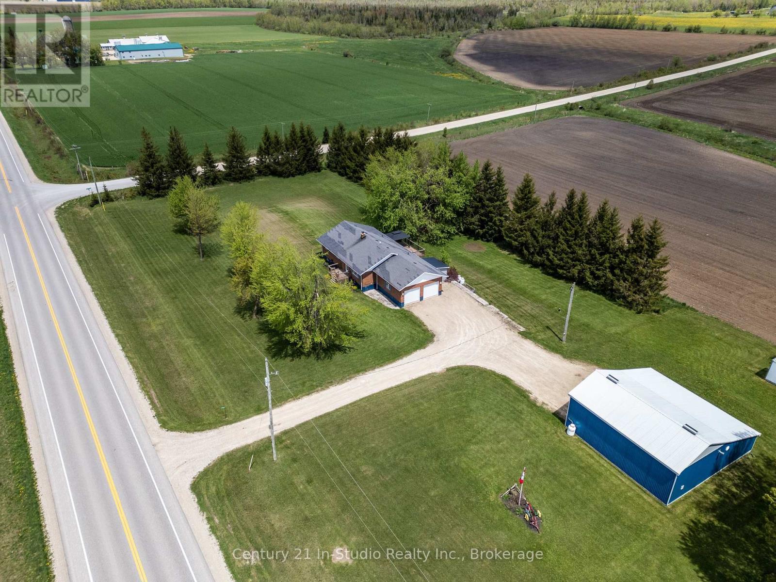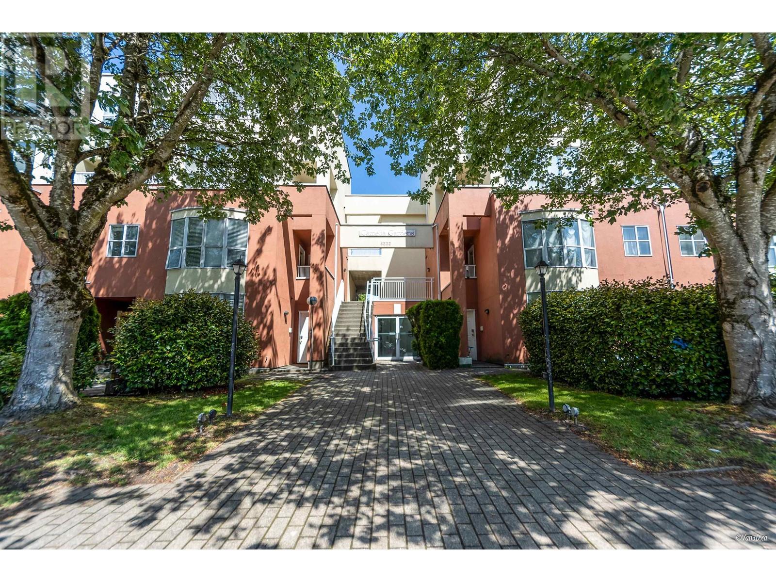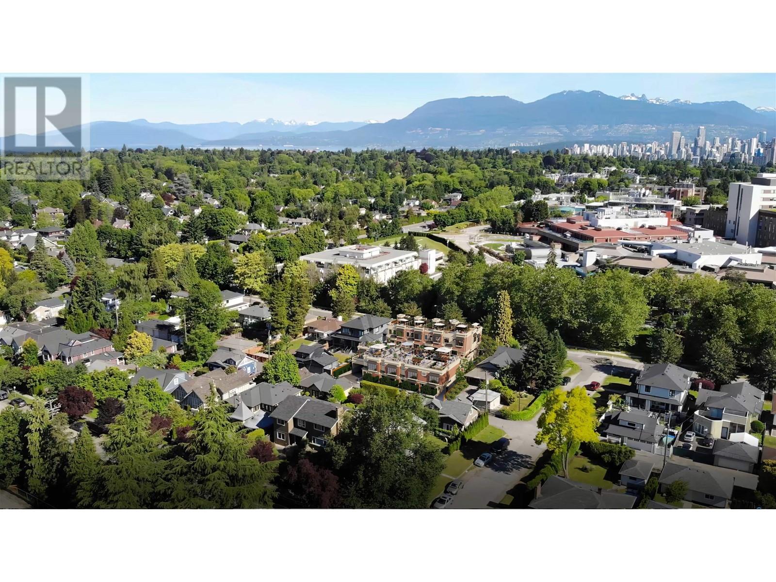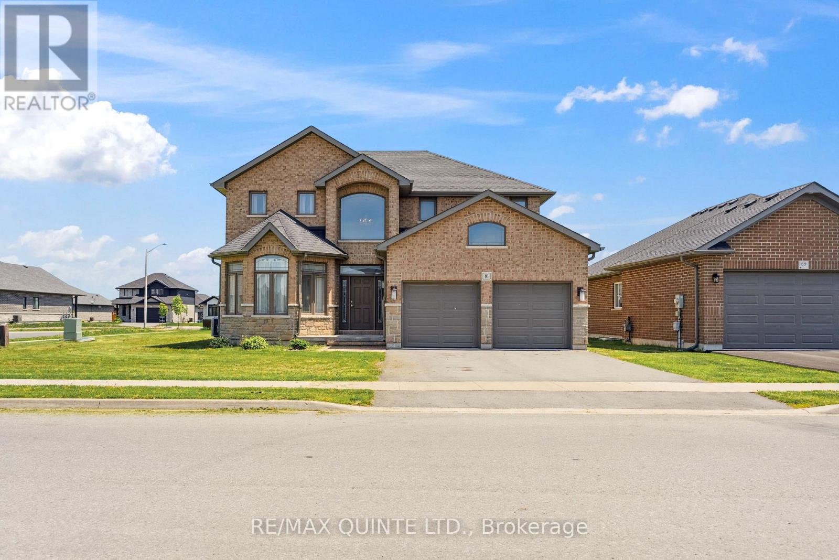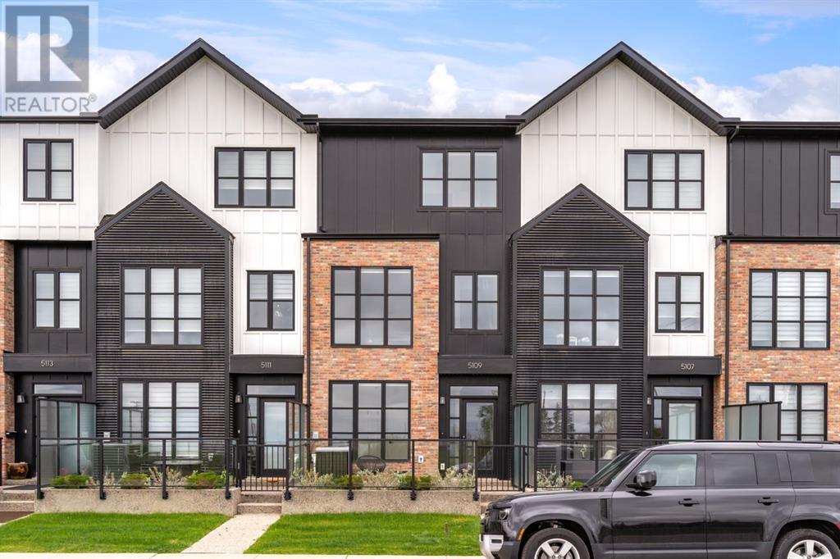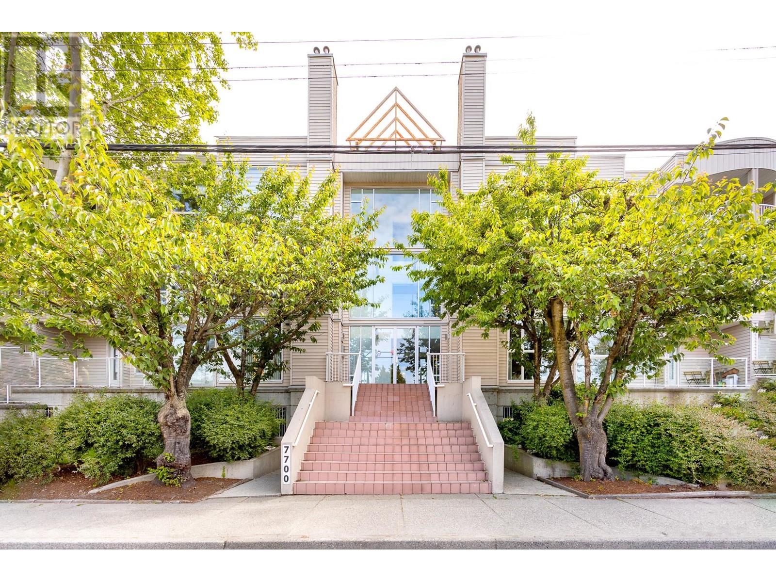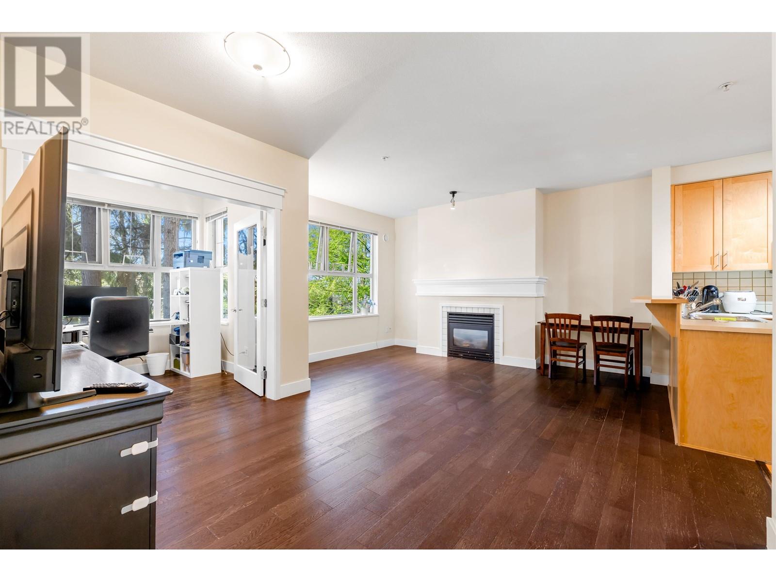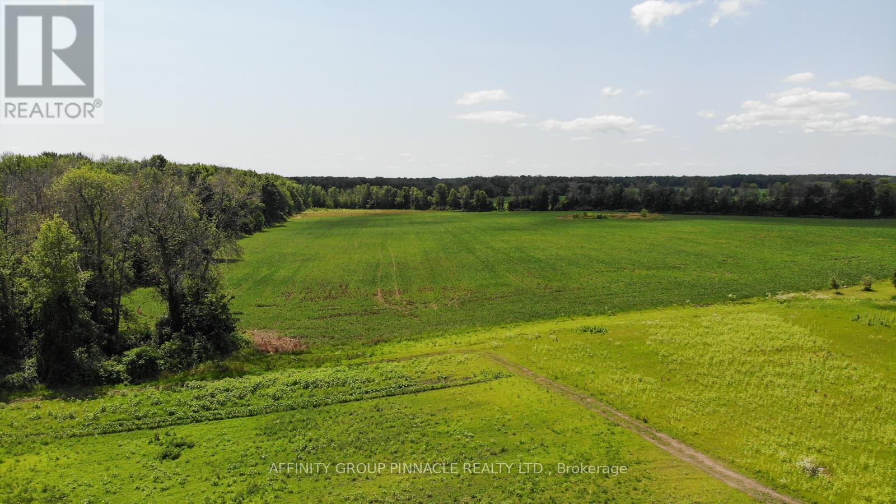311817 Grey Road 8
Southgate, Ontario
Set on 2 acres in scenic Southgate, this spacious 3+2 bedroom, 2 bathroom bungalow with detached shop offers the perfect blend of country charm and practical living. The home is designed to take full advantage of its peaceful surroundings, with front and back decks positioned to enjoy beautiful sunrise and sunset views. The main floor has a large kitchen and dining area, living room, mudroom, three well-appointed bedrooms, and two 4-piece bathrooms, along with a convenient main floor laundry room. The finished basement extends your living space with 2 additional bedrooms, a generous recreation room, storage room, cold room, and a second mudroom with walk-up access to the attached garage. The home features forced air propane heating and A/C, and the 2-car garage includes extra storage space, perfect for lawn equipment or seasonal items. The 24' x 40' finished and heated shop is a standout feature for hobbyists, tradespeople, or anyone needing a serious workspace. It has a propane radiant heater, a 12' x 12' roll-up door, concrete floors, a floor drain with an oil separator, a 100 amp pony panel, and a 50 amp welding plug. There's also a 20' x 40' cold storage shed with a 10' x 10' roll-up door, plus an attached lean-to for additional storage. Located under 10 minutes to Dundalk, 20 minutes to Shelburne, and only 1 hour and 45 minutes from Toronto, this property offers rural charm with excellent access to town amenities and commuter routes. Southgate is a great destination for those who enjoy scenic surroundings, outdoor recreation, and a relaxed lifestyle. This adaptable property offers space, functionality, and value, ideal for growing families, hobbyists, or anyone seeking to enjoy country living with workshop potential. (id:60626)
Century 21 In-Studio Realty Inc.
372 8333 Jones Road
Richmond, British Columbia
This beautifully renovated corner unit offers one of the best locations in the popular Camelia Garden complex. Featuring 3 bedrooms plus a den and 3 bathrooms, both the living room and primary bedroom face east, providing serene views of the interior fountain and landscaped garden. Recent upgrades include new flooring, fresh paint, all-new appliances, updated kitchen cabinets, and vanity countertops. Bonus: security bars installed on the main floor for added peace of mind. A clean, warm, and move-in ready home in a convenient central location - steps to schools, parks, shopping, and transit, yet away from aircraft noise. Don't miss this opportunity - schedule your private showing today! (id:60626)
Magsen Realty Inc.
106 918 W 32nd Avenue
Vancouver, British Columbia
Nestled in a quiet yet central location, LAUREL32 offers 19 beautifully designed townhomes and garden homes with a variety of floorplans to suit your lifestyle. Enjoy exceptional convenience: just an 8-minute walk to Queen Elizabeth Park and VanDusen Botanical Garden, close to the King Edward Safeway Mall, Oakridge neighbourhood, and major SkyTrain stations. Eric Hamber Secondary School is just a 1-minute walk away - an ideal location for families. Inspired by classic British architecture, LAUREL32 features a refined exterior of red brick and beige stucco, creating a timeless and elegant streetscape. Contact us today to learn more about LAUREL32 and discover luxury living in Vancouver West. (id:60626)
RE/MAX Crest Realty
91 Hampton Ridge Drive
Belleville, Ontario
Welcome to this beautifully crafted 4-bedroom home nestled in the sought-after Settlers Ridge subdivision. Situated on a premium corner lot, this all-brick 2-storey residence offers over 2,500 sq ft of elegant living space. Step into a grand foyer featuring a spiral staircase overlooking the spacious entryway. The sprawling main floor boasts 9-ft ceilings, engineered hardwood, and tile flooring throughout. Enjoy multiple living spaces including a formal living room, cozy family room, elegant dining room, and a bright breakfast nook. The kitchen is equipped with a large island with bar seating, granite countertops, a walk-in pantry, and modern finishes. Upstairs, youll find 4 generously sized bedrooms, including a luxurious primary suite with a walk-in closet and a 5-piece ensuite bath. The home includes 2.5 baths in total and a full unfinished basement with a rough-in for an additional bathroom; perfect for future expansion. Additional features include a double-car garage, school bus route access, and proximity to a nearby playground, green space, and shopping. A perfect family home in a growing, family-friendly neighborhood! (id:60626)
RE/MAX Quinte Ltd.
Lph08 - 15 Ellerslie Avenue
Toronto, Ontario
High Floor (L)Penthouse 10 Feet Ceiling 2 Bedrooms 2 Baths + Den(Can be Used as Third Bedroom) 1 Parking Locker. Great Location, Walking Distance to Subways, Super Markets, Restaurants, Banks, Parks, Schools And More!!! (id:60626)
Hc Realty Group Inc.
#7, 714010 73 Range
Rural Grande Prairie No. 1, Alberta
Want to live where everyone still waves and looks out for their neighbors? Welcome to Canon Lake — a peaceful, close-knit rural community just minutes west of Grande Prairie, where connection, privacy, and pride of ownership still matter. This beautifully remodeled and fully developed 5-bedroom, 3-bathroom home is situated on a very well-treed, 3.44-acre parcel and offers the perfect blend of modern comfort, natural beauty, and lifestyle-enhancing features.With over 3,000 sq ft of finished living space, this home has been thoughtfully updated and carefully maintained. Inside, you'll be greeted by arched entryways, tray ceilings, and a bright, open-concept design. The kitchen features maple soft-close cabinetry, stainless steel appliances, a large walk-in pantry, and a sunny breakfast nook surrounded by bay windows overlooking your backyard oasis.The spacious primary suite includes dual closets and direct access to a south-facing, upper-level covered deck—perfect for enjoying your morning coffee or unwinding in the evening. The fully finished basement adds tremendous value with a large family/rec room warmed by a wood stove, three generous bedrooms, and a full bath—ideal for families, guests, or multi-generational living.The outdoor space is where this acreage truly shines. Whether you’re hosting summer parties or enjoying the peaceful surroundings, you'll love these standout features:A heated pool with a surrounding sun deck for lounging and entertainingA south-facing upper-level covered deck for year-round outdoor enjoymentA firepit area, with trees strategically planted to offer future natural coverage and privacyA multitude of fruit-bearing trees and Canadian native trees throughout the property, enhancing privacy, shade, and natural beauty over timeGarden space for growing your own produce or flowersA children’s playground and wide-open yard for recreationRV parking for guests or toysA double attached garage with 9' overhead doors for large r vehicles and storageThe 3.44-acre lot is very well treed, offering privacy and a serene park-like setting with room to grow. The landscaping has been designed with future value in mind, combining low maintenance areas with long-term tree planning.Located just off AB-43, this property provides easy, paved access to Grande Prairie, while giving you the peace and space that only country living can offer. Whether you’re soaking in the sunshine by the pool, growing your own food, or sitting by the fire under the stars—this is the kind of property that delivers every season, every year. (id:60626)
Real Broker
5109 19 Street Sw
Calgary, Alberta
Welcome to The 51st—a thoughtfully designed, beautifully finished inner-city home that balances modern elegance with everyday comfort, no matter your stage of life.From the moment you walk in, you’re greeted by natural light pouring through large windows thanks to the home’s ideal east-west orientation—bathing the space in sunshine from morning to evening. The open-concept main floor is designed for flexibility: ideal for family life, relaxed mornings, or lively evenings with guests. Picture yourself enjoying coffee at the oversized kitchen island, watching the sunrise over the park across the street.The designer kitchen is both stylish and functional, featuring stainless steel appliances, a slide-in electric range, modern backsplash, and generous counter space—making cooking a joy, whether you’re prepping a quick meal or hosting a holiday dinner.The living area flows seamlessly, offering a cozy yet sophisticated space to unwind, watch a movie, or gather with friends. A well-placed powder room adds everyday convenience.Upstairs, two large primary suites each feature walk-in closets and beautifully finished ensuites. Whether you’re a couple wanting private retreats, a family with a teenager seeking their own space, or right-sizing and welcoming long-term guests—these suites adapt to your needs. One ensuite offers a dual vanity, and both include stone counters and glass-enclosed showers that feel like a private spa. Upstairs laundry keeps daily routines easy and efficient.The finished lower level includes a spacious third bedroom and full bath—ideal for older kids craving privacy, a guest suite, or a quiet home office. Direct access from the foyer to the attached garage ensures added convenience, especially in Calgary’s colder months.Outdoor living is just as versatile. Enjoy morning coffee on your east-facing patio or unwind on your west-facing deck in the evening light—perfect for BBQs, quiet evenings, or catching up with friends and family.Located in one of Calgary’s most connected and sought-after communities, you’re just minutes from the Glenmore Reservoir, Elbow River pathways, cafes, shops, and parks. Whether you’re commuting or staying local, the lifestyle here is as easy as it is enriching.Whether you’re starting out, growing, simplifying, or shifting into a new chapter, The 51st offers the comfort, flexibility, and style to make it feel like home. (id:60626)
Century 21 Bamber Realty Ltd.
303 7700 Gilbert Road
Richmond, British Columbia
BEAUTIFULL PENTHOUSE on QUIET side of building in desirable Brighouse South. Offering bright & spacious living, this 3-beds, 2-baths home features renovated timeless white kitchen w/quartz countertops, newer appls, & cozy dining area.The entire unit has been freshly painted & boasts updated baths & durable laminate flooring throughout. Generously sized living & dining rooms create welcoming space for relaxation & entertaining. Enjoy 2 balconies, including impressively large deck off M.bed for hosting family gatherings/creating your own urban garden. 2 side by side parking & storage locker. Building has been updated w/large windows, new hallway carpets, & fresh paint.Conveniently & centrally located with bus stop right at the front door.Open house Sat. June 14, 1-3 pm (id:60626)
Royal LePage West Real Estate Services
9 - 17 Gosford Boulevard
Toronto, Ontario
This is a rare 2-storey 3-bedroom t/house unit with 3 washrooms, additional 2-bdrm in bsmt in excellent move-in condition with a private backyard. Fridge & stove are brand new. Two TTC bus stop within 100 meters along Jane Street. Very low maintenance fees, and located amidst many amenities - many schools, library, university, many grocery stores, shopping malls, and very close to Hwy 400 & 401. There are conveniences all around. It's a 'must-see'. Freshly painted, brand new kitchen cabinets and kitchen appliances. (id:60626)
Century 21 People's Choice Realty Inc.
1217 4655 Valley Drive
Vancouver, British Columbia
Alexandra House by Polygon - Designed by renowned architect Paul Merrick and located directly across Quilchena Park, this bright and spacious residence offers a generous open layout with upgraded laminate flooring. The home features two versatile dens-one large enough to serve as a second bedroom and the other ideal for a home office or study. The kitchen is equipped with stainless steel appliances, and the unit includes one secured parking stall. Enjoy access to premium building amenities including a fitness centre, party room, and outdoor pool. Conveniently situated near great schools such as Prince of Wales Secondary, Shaughnessy Elementary, and Little Flower Academy, and just minutes from the Arbutus Club and the new Safeway. OPEN HOUSE JUNE 21 2-4PM (id:60626)
RE/MAX Westcoast
4026 Highway 12
Ramara, Ontario
87 Acres On A Picturesque Rural Setting While Being Located on Highway 12. The Land Is Workable and includes a busy Farm Stand. Property is boarded by Highway 12 and Sideroad 15. Property Is Currently Being Farmed, Buyer/Buyer's Agent To Conduct Own Due Diligence In Regards To Permits, Fees, Restrictions, Zoning , Taxes Etc. (id:60626)
Affinity Group Pinnacle Realty Ltd.
4026 Highway 12
Ramara, Ontario
87 Acres On A Picturesque Rural Setting While Being Located on Highway 12. The Land Is Workable and includes a busy Farm Stand. Property is boarded by Highway 12 and Sideroad 15. Property Is Currently Being Farmed, Buyer/Buyer's Agent To Conduct Own Due Diligence In Regards To Permits, Fees, Restrictions, Zoning , Taxes Etc. (id:60626)
Affinity Group Pinnacle Realty Ltd.

