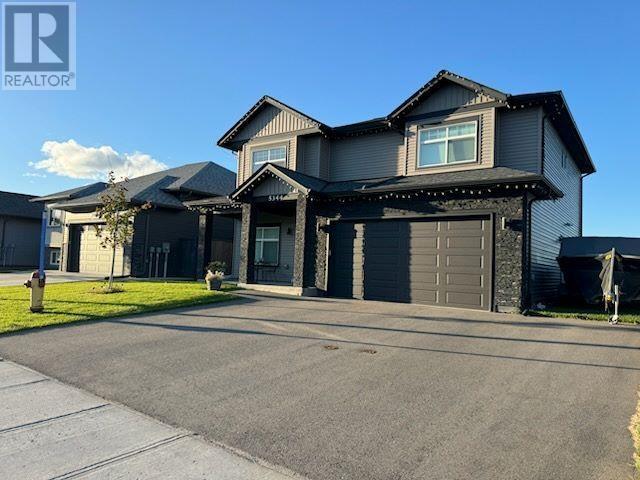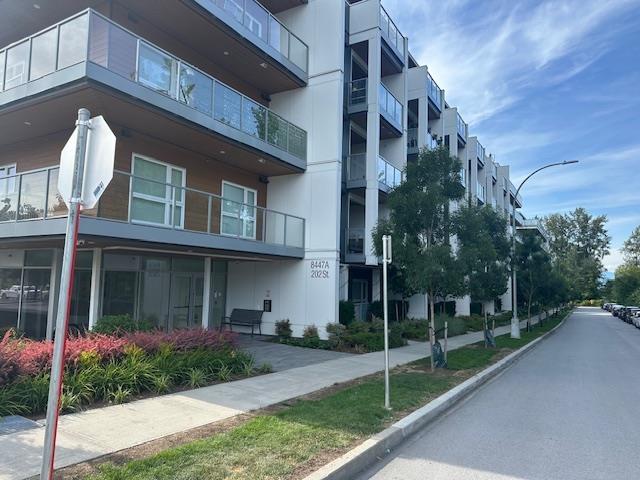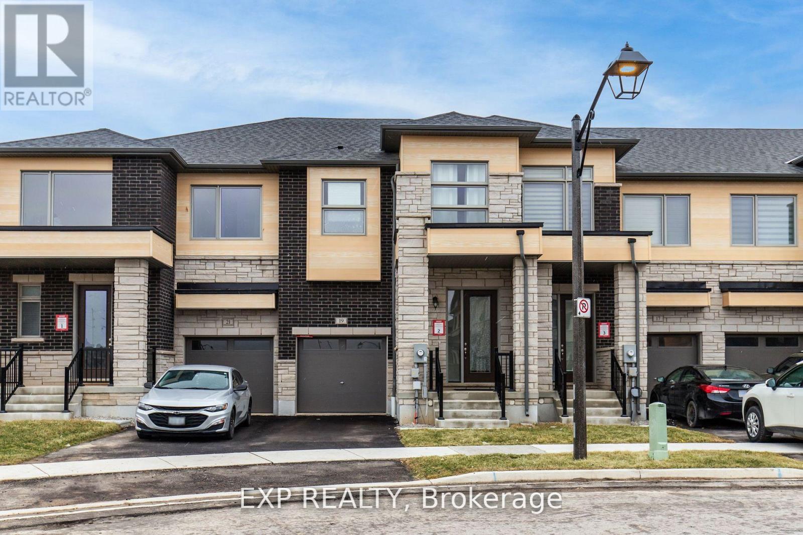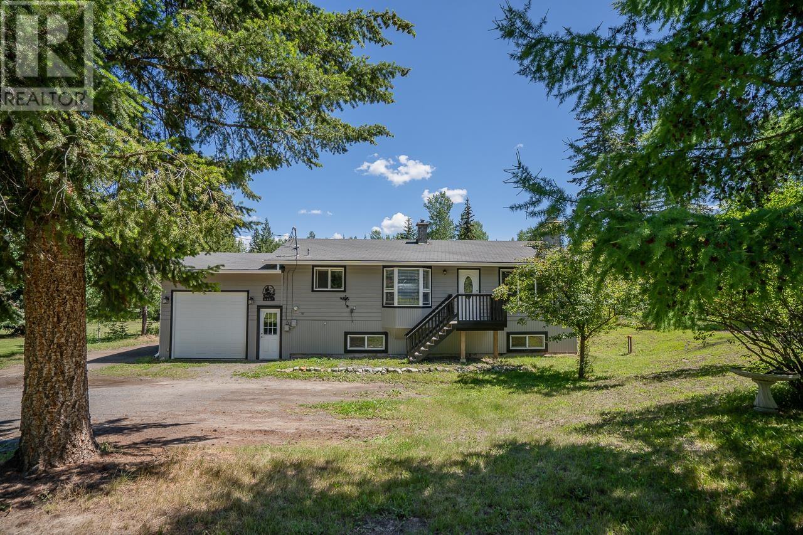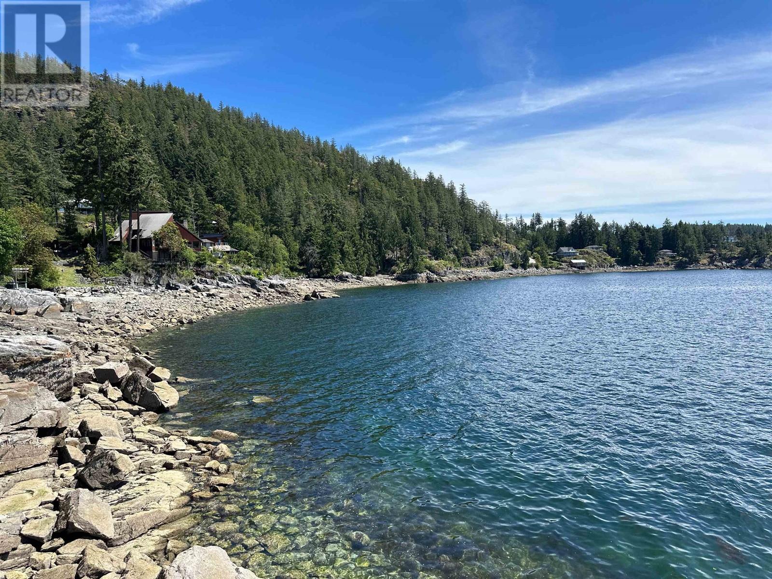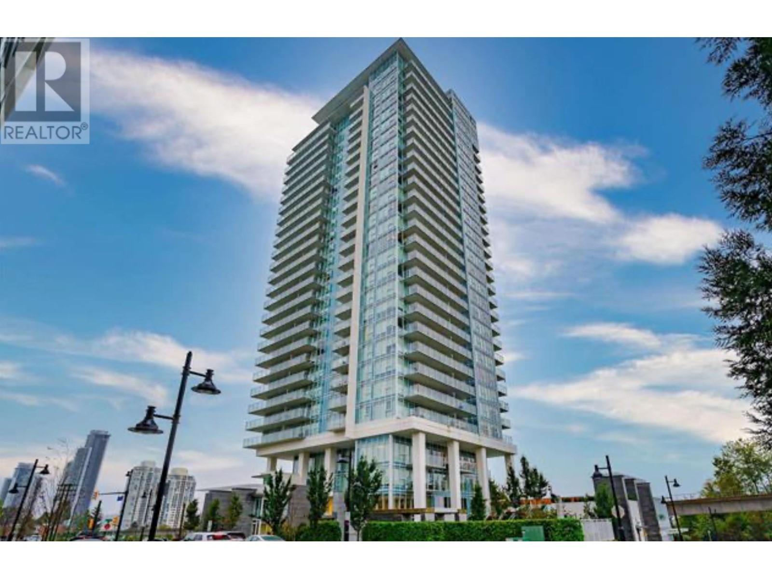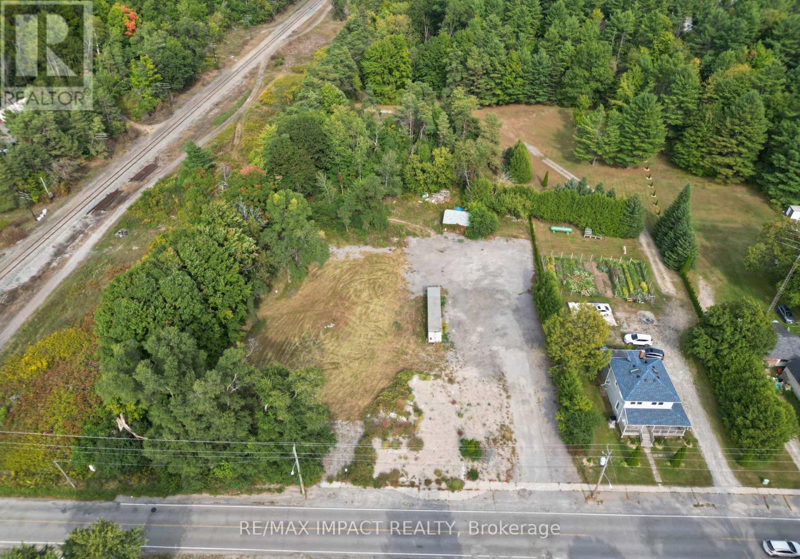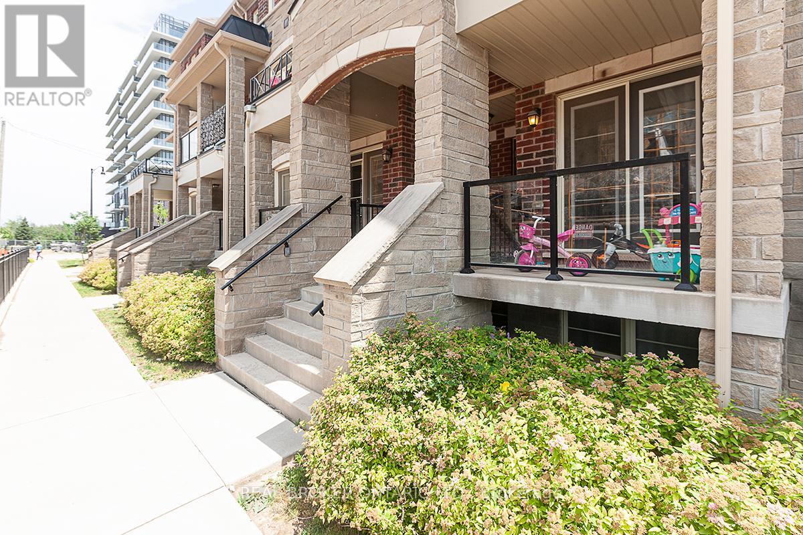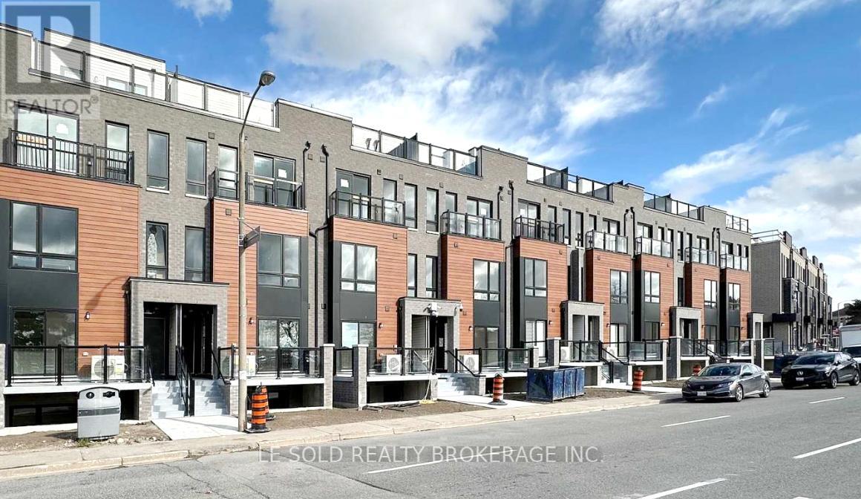107 Woolwich Street S
Breslau, Ontario
Welcome to 107 Woolwich Street South, a Century home blending timeless character with thoughtful upgrades, situated on a rare ¾ acre lot having an average width 100 ft and a depth 330 ft. This very large Residential property will impress any family wishing to escape the city and enjoy this spacious and peaceful rear yard. Adding to the character of this 1479 Sq ft home with high ceilings and tall windows the main floor welcomes you with a modern country Kitchen having a Pantry, abundant cabinetry with granite counter tops and Stainless Steel appliances. Adjacent is the large Family Room, a 4pc Bathroom and main floor Laundry. The formal Living Room could be uses as a 4* Bedroom. Accessing the second floor by a craftsman stair case are 3 Bedrooms and a separate Washroom. Upgrades include natural gas heating, central air conditioning, steel roof, wiring and plumbing, a 170 ft drilled well and exterior siding. Outside the large partially covered deck overlooks the manicured and treed rear yard with fire pit. The Central location of this home to Kitchener, Waterloo, Cambridge, Guelph and the 401, provides a commuting time of 5-20 minutes BONUS FEATURE: This property has multi Use MU3 Zoning, which allows many uses in addition to Single Family Residential use, including some commercial uses subject to the zoning rules and regulations. (id:60626)
Royal LePage Wolle Realty
5344 Woodvalley Drive
Prince George, British Columbia
Meticulous home that offers 4 bedrooms ,2 full bathrooms located in quiet, friendly neighborhood in the Woodlands Subdivision in the Hart. Main floor is a Bright open concept living area with a kitchen that features an island with double sink and patio doors to a sundeck that over looks fenced backyard. Features include: Natural Gas stove and stainless steel fridge, dishwasher and OTR Microwave, washer/dryer on main, large primary room with walk-in closet and cozy window nook. On the ground level home has a covered porch, heated 2 car garage with 3 car paved driveway allowing RV parking, bedroom/Den , all finished with excellent suite potential & central A/C. Close proximity to schools and shopping, bus route and steps away from your favorite wilderness trails. Great Street Appeal (id:60626)
Century 21 Energy Realty (Pg)
A102 8447 202 Street
Langley, British Columbia
Aristotle in Langley Main floor street level 2 bedroom and junior bedroom w/closet The unit features entry foyer to good size open kitchen and spacious living room opens to 230sqft patio. Master bedroom with walk-in closet that leads to 4 pcs ensuite. Unit has also direct access from 202 street. Other features such as heat pump with air conditioning, 12f ceiling in living room, and amenities includes gym, bike room and community party room. Lease until August 15th for $3000.00.Please allow 24 hours for showing. (id:60626)
Team 3000 Realty Ltd.
19 Molnar Crescent
Brantford, Ontario
Experience modern living in this pristine 2-story townhome, ideally situated in a welcoming, family-oriented neighborhood! Designed for contemporary lifestyles, the home features an airy open-concept layout with 9-foot ceilings and rich hardwood flooring across the main level. The state-of-the-art kitchen is a culinary haven, equipped with gleaming stainless steel appliances, a generous island for prep or seating, and sophisticated quartz countertops complemented by a chic tile backsplash. A sprawling living area flows seamlessly to the backyard, creating an effortless blend of indoor and outdoor spaces. Upstairs, unwind in the lavish owners suite, offering a spa-inspired 4-piece ensuite and a walk-in closet. Two additional spacious bedrooms ensure versatility for family, guests, or a home office. Located moments from the forthcoming Southwest Community Park development, this turnkey townhome combines style, comfort, and conveniencedont let this gem slip away! (id:60626)
Exp Realty
6487 Grey Crescent
Horse Lake, British Columbia
This one's got something for everyone! The cozy older home has been spruced up from top to bottom. It’s solid, fresh, and move-in ready with modern updates where they count. A couple of my favourite spots are by the stone fireplace and on the sunny back deck. But let’s be honest—the real star of the show is the 30x34 shop. It's magnificent. Fully finished, in floor heating, EV charger. The roof is even equipped with solar panels that feed back into the grid, making your hydro bills VERY minimal and helping to decrease your footprint (win win). The property itself is lovely. It backs onto hay fields, so the vibe is very peaceful. Very Cariboo. There's a greenhouse and fenced garden space just waiting for a green thumb! This is simple, comfortable country living—with some lovely extra perks. (id:60626)
Real Broker Bc Ltd
Lot 10 Orca Road
Garden Bay, British Columbia
Spectacular WATERFRONT property in sought after "Daniel Point" with panoramic, unobstructed ocean/island views and sunshine all day. This mid-bank property with good access to the beach is a truly special property in a fantastic neighbourhood of quality homes, with services at the lot line for easy access including the community sewer system. Excellent area for walking, just minutes to several marinas as well as Mount Daniel for hiking & several fresh water lakes. Bask in the sunshine on the deck of your future retirement or recreational home! Call today for a full information package and assistance in the building & planning process. (id:60626)
Royal LePage Sussex
909 652 Whiting Way
Coquitlam, British Columbia
Marquee at Lougheed Heights by BOSA. This stunning NE corner 2 bedroom 1 bath home boasts a functional layout with a gourmet Bosch-equipped kitchen and floor-to-ceiling windows. Breathtaking mountain and city views from your spacious patio. Resort style amenities include a fitness center, lounge, dog area, outdoor pool, garden, BBQ space, and concierge. Conveniently located near transit, SFU, City of Lougheed Shopping Centre, and top restaurants. Includes 1 parking and 1 locker. Open House May 10th Sat. 2-4pm (id:60626)
Pacific Evergreen Realty Ltd.
10249 Old Scugog Road
Clarington, Ontario
Residential With C6 Zoning, Formerly an Operational Restaurant with Residential Apartments. 1.46 Acres Of Property. Located In The Town Of Burketon, Just 12 Minutes North Of The 407 Ext. Short Drive To Port Perry, Bowmanville And Oshawa. Paved Drive Way. There is an existing dug well and septic tank. The original foundation still exists on the premises for measuring purposes and to qualify for the Regional Development Charge credit for the new dwelling unit once a building permit is applied for. The credit expires after 5 years from the date of issuance of a demolition permit. The property is Vacant land , **EXTRAS** Existing Trailer on the property is included. Septic record is attached. (id:60626)
RE/MAX Impact Realty
51 - 200 Veterans Drive
Brampton, Ontario
A Modern Stacked Townhouse In A Prime Location, Featuring 3 Bedrooms, 3 Bathrooms, And Convenient Parking With A Garage And An Additional Spot. The Master Bedroom Boasts A 4-Piece Ensuite And Walk-in Closet. Highlights Include Spacious Living/Dining Areas, A Covered Porch With Double Doors, And Direct Garage Access. Ideally Situated Near Amenities Such As A Plaza, Library, Schools, Parks, GO Station, And Bus Stand, Across From Plaza. (id:60626)
Real Broker Ontario Ltd.
508 - 38 Grenville Street
Toronto, Ontario
Stunning 1+Den Corner Unit in Prime Downtown Toronto! Bright and spacious with beautiful northeast exposure, floor-to-ceiling windows, and a large balcony flooding the space with natural light. Featuring brand-new laminate flooring and freshly painted walls throughout. The open-concept kitchen boasts granite countertops and stainless steel appliances. The den, complete with a sliding door, serves perfectly as a second bedroom or private home office. Enjoy exceptional privacy with no direct sightlines from neighboring unitsideal for serene urban living. Complementary 1 underground parking space and 1 locker included. Unbeatable location next to Yonge St., and just steps from U of T, TMU, Queens Park, major hospitals, subway, shops, dining, and parks. Building amenities include 24-hour concierge, gym, indoor pool, party/meeting room, guest suites, visitor parking, and comprehensive building services. Move-in ready and ideal for homeowners or investors. Dont miss this exceptional opportunity in the citys core! (id:60626)
Bay Street Group Inc.
1379 Atkinson Street
Kingston, Ontario
Welcome to 1379 Atkinson Street a beautifully designed open-concept detached home backing onto a peaceful park, offering the perfect setting for families with children. The main floor features a bright and spacious layout with a seamless flow between the living, dining, and kitchen areas. The modern kitchen is equipped with stainless steel appliances, ideal for everyday cooking and entertaining. Step outside to a private backyard with a wooden deck perfect for summer barbecues and relaxing evenings. The fully finished basement offers a full washroom, a cozy den, and generous space for entertaining or relaxing. Situated in a family friendly neighborhood, enjoy being just minutes from shopping plazas, restaurants, and Highway 401 making daily living and commuting effortless. A rare blend of comfort, convenience, and green space awaits you right at home! (id:60626)
Homelife Superstars Real Estate Limited
32 - 145 Tapscott Road
Toronto, Ontario
Brand new stunning 2-bedroom stacked townhouse, located in a great and convenient location. 2 bedrooms and 2 bathrooms. Open concept living and kitchen, with large windows, offer plenty of sunlight. 9-foot ceiling high. Two comfy bedrooms, with large windows and closets. Enjoy the private roof terrace, over 250 sf, an ideal space for entertaining relatives and friends, entertaining, relaxing, and enjoying fresh air and sunlight. Great location, near to Malvern Town Centre, which includes supermarket, retail stores, restaurants, and etc. Steps to the bus stops and parks. Close to U of T Scarborough and Centennial College. 4 mins drive to Hwy 401. (id:60626)
Le Sold Realty Brokerage Inc.


