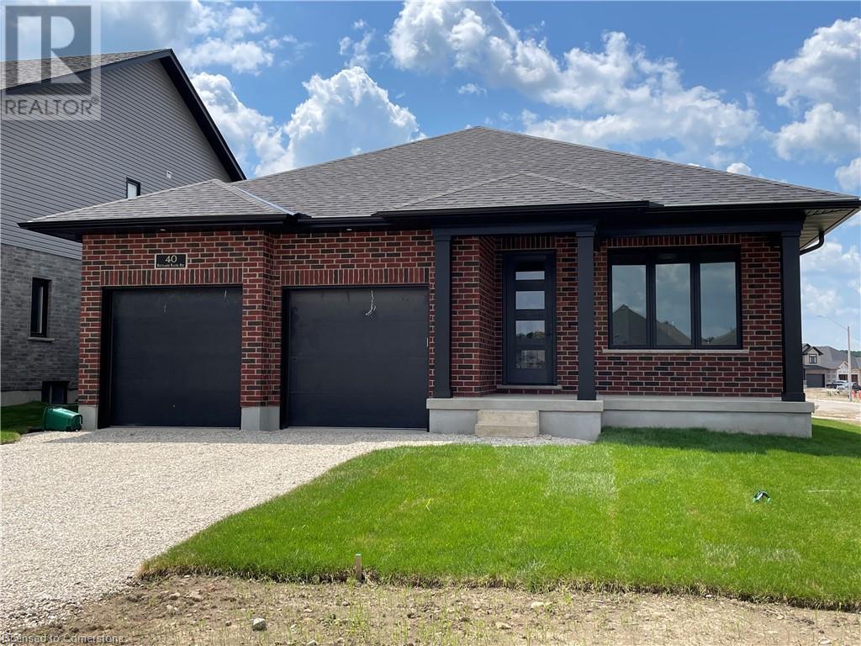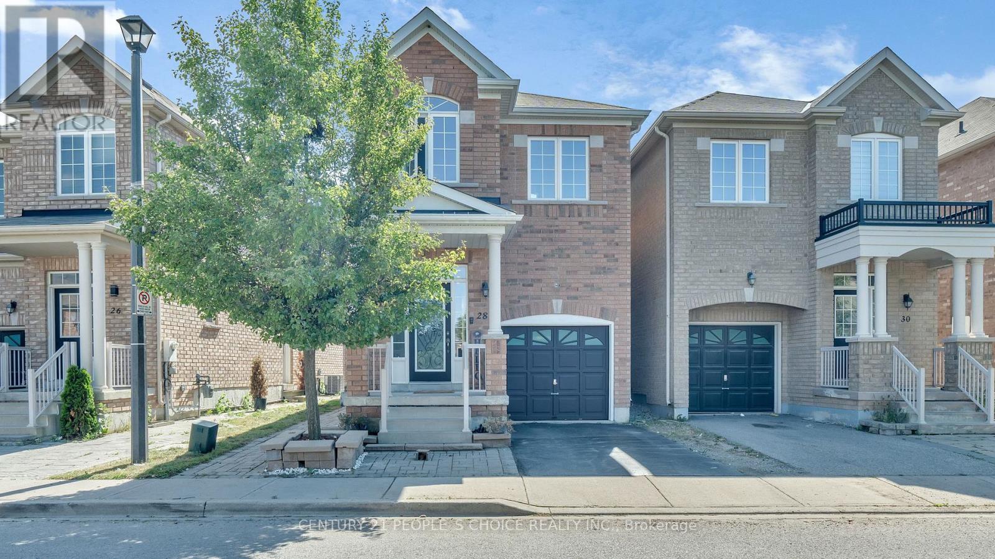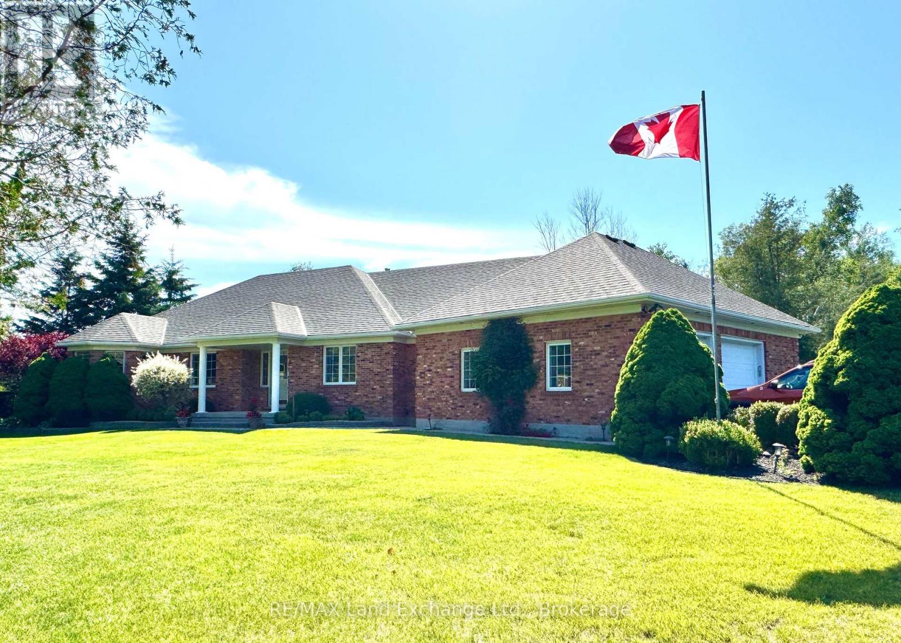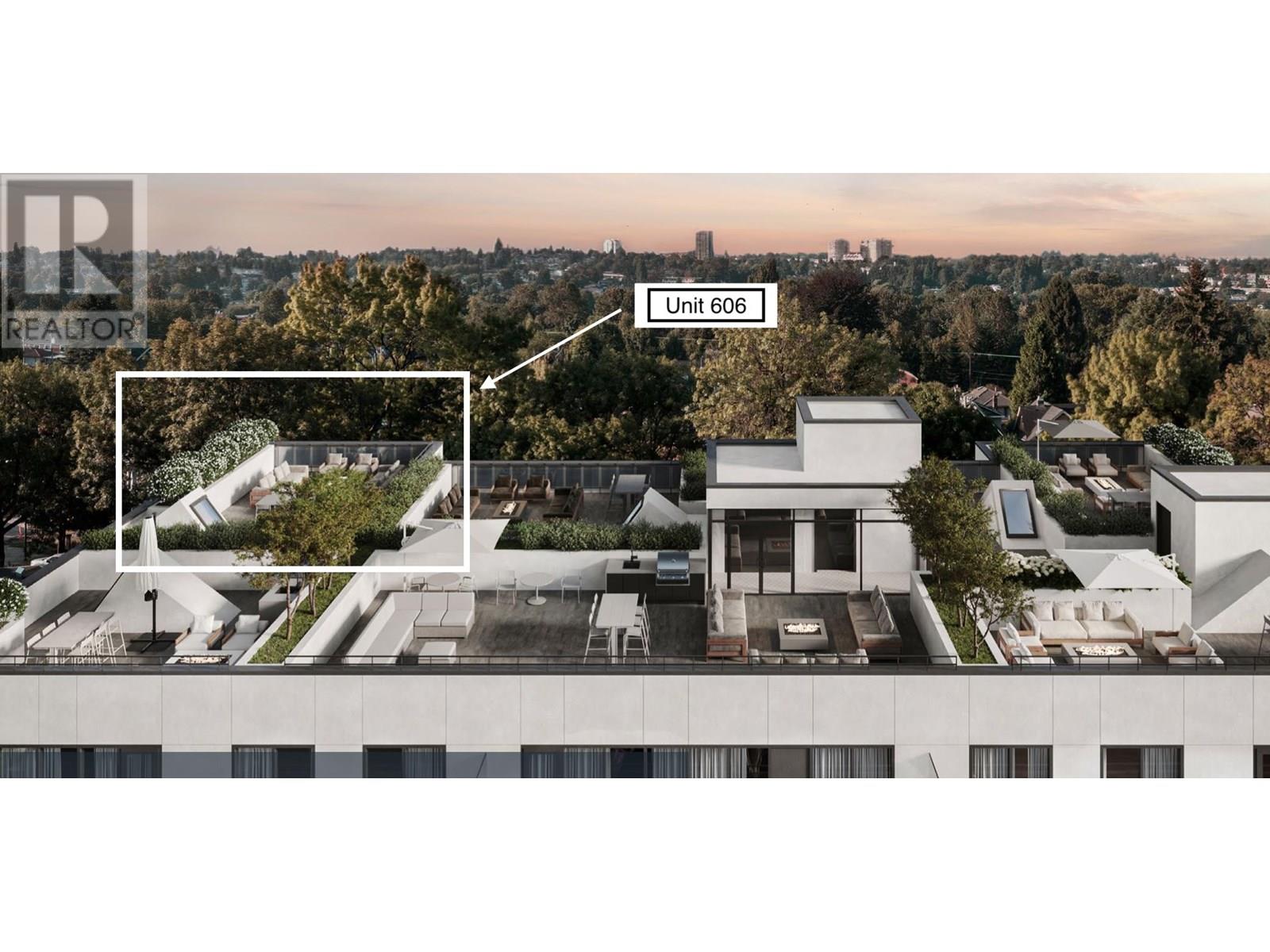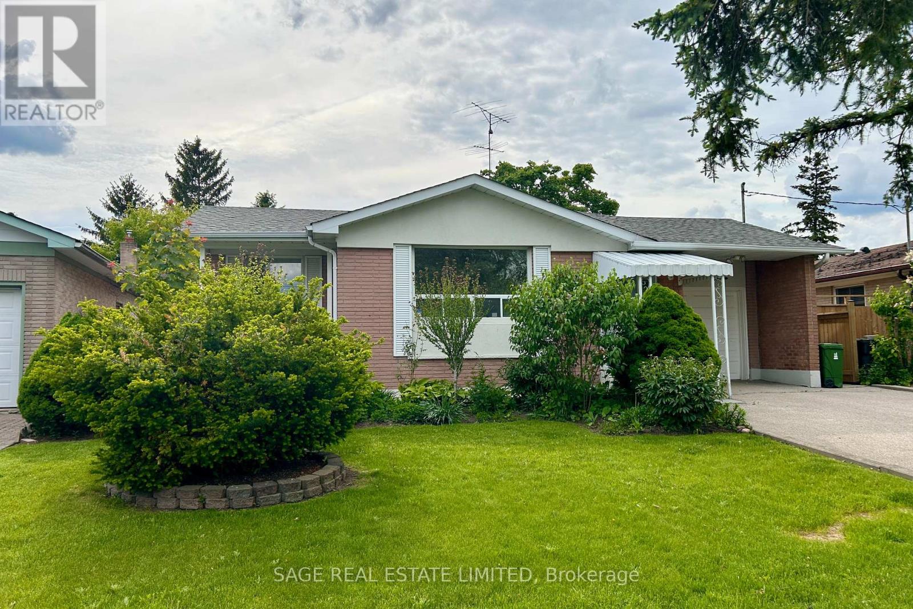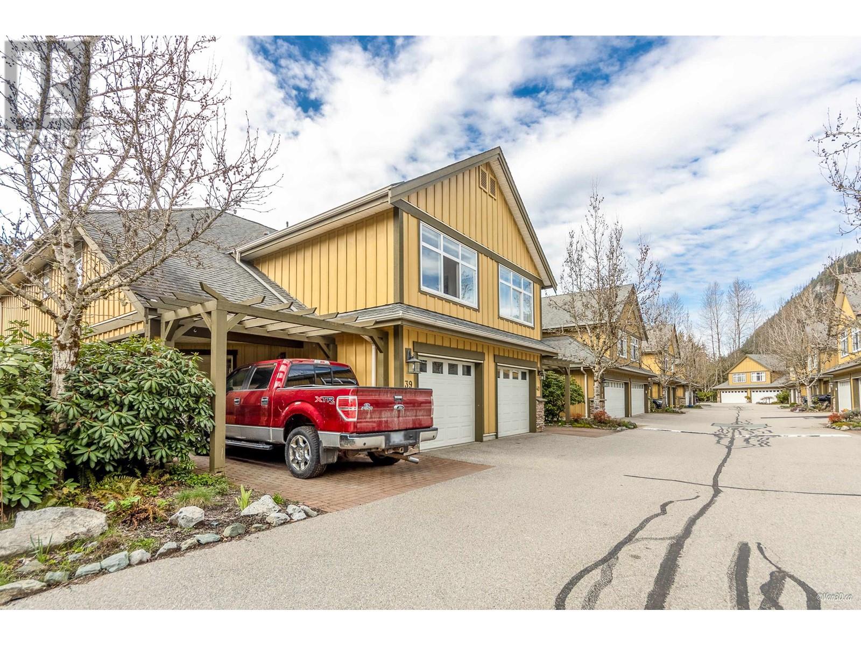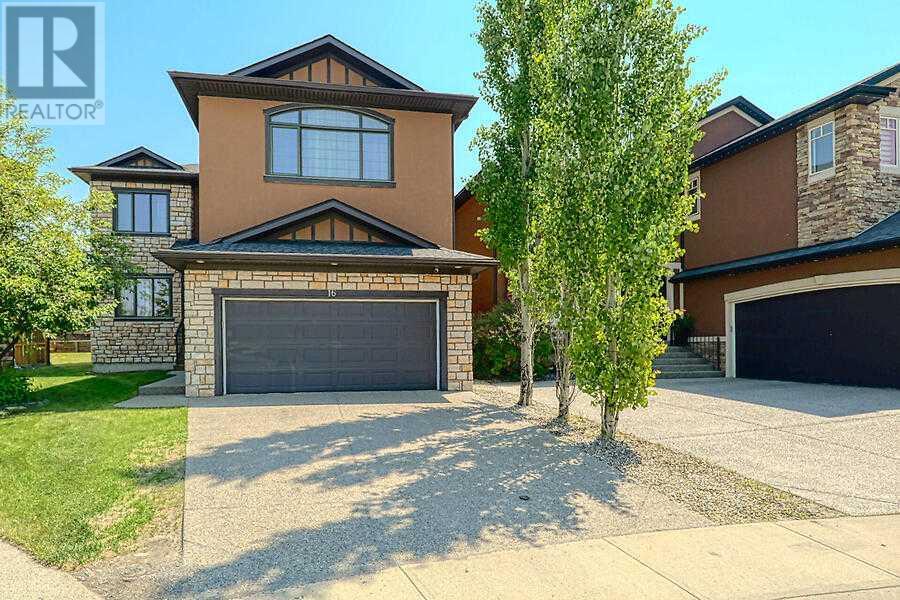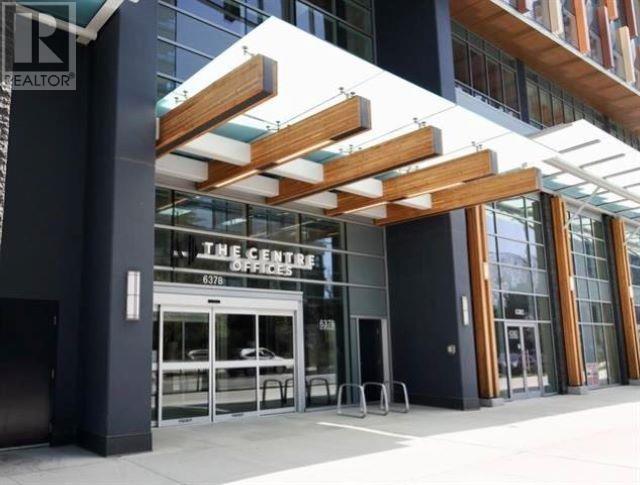9 Oxtail Lane
Brampton, Ontario
Sold under POWER OF SALE. "sold" as is - where is. Beautiful freshly painted 3+2 bedroom, 3-bath family home in Fletchers Creek. Spacious, open-concept layout with hardwood floors and pot lights on main. Bright living/dining area and cozy family room with gas fireplace perfect for gatherings. Upgraded kitchen with quartz counters, backsplash, and breakfast area with walk-out to fenced yard. Versatile great room can serve as a 4th bedroom or playroom. Primary bedroom offers a custom closet and 5-pc ensuite. Stamped concrete backyard is great for outdoor fun. Finished basement with separate entrance, 2 bedrooms, 2 baths, kitchen, and laundry ideal for extended family or rental income. Power of sale, seller offers no warranty. 48 hours (work days) irrevocable on all offers. Being sold as is. Must attach schedule "B" and use Seller's sample offer when drafting offer, copy in attachment section of MLS. No representation or warranties are made of any kind by seller/agent (id:60626)
Royal LePage Real Estate Services Ltd.
40 Richard Rank Road
Elmira, Ontario
If you're looking for a quality-built bungalow in a quiet area come take a look at this 1625 sq.ft. bungalow offering a double garage with stairs to the basement. The main floor is carpet free with hardwood floors and ceramics. Lots of natural light from the oversized Strassburger windows. Lovely white kitchen with island, undermount lighting and quartz countertop. Walkin pantry. Large dining area (14' long) allows you to comfortably entertain family and friends. It's open to the great room which easily accommodates your furniture and allows good viewing to a wall mounted TV over the fireplace. The sliding door from this area opens to a large, covered patio which you can enjoy all summer. The primary bedroom is spacious and easily allows for king size furniture. There's a walk in closet and a 4 pc. ensuite bath with double sinks and a large, tiled shower. The spare bedroom is situated right next to the main bathroom with a custom vanity, undermount sink & quartz countertop. The main floor laundry/mudroom has access to the garage and has a double closet. (id:60626)
Royal LePage Wolle Realty
28 Coleluke Lane
Markham, Ontario
Charming 3+1 Bedroom Link Home in Prime Markham Location. Welcome to this beautifully maintained and link home in one of Markham's most desirable and convenient neighborhoods. With 9-foot ceilings, elegant crown molding, and an abundance of pot lights, the main floor offers a warm and inviting atmosphere perfect for modern family living. Highlights Bright and spacious layout with hardwood floors throughout Stylish staircase and fresh contemporary paint. Finished basement with separate side entrance, recreation room, 3-piece bathroom, and guests Generous backyard with large deck. Perfect for entertaining Steps to transit, schools, shopping, and a recreation Centre. ** This is a linked property.** (id:60626)
Century 21 People's Choice Realty Inc.
115 Deerhurst Drive
Huron-Kinloss, Ontario
Once in a while an ideal property with the perfect location comes to market and this one has it all! This all brick 3853 total sq foot home sits on a half acre lot that has a creek on one side and a Walking trail that is literally off your back yard, and situated at the end of a cul de sac. The main floor of this home features a newly renovated kitchen, open floorplan for entertaining, enclosed sunroom off of the dining area and rear deck, and the list goes on! Master suite consists of walk in closet and full 4 pc en-suite, Second bedroom and second bath, main floor laundry, large den and sunken living room with fireplace completes main floor plan. Lower level consists of 1971 sq ft with a 3rd Bedroom, 2 pc bathroom, and large entertainment room complete with bar. There is a lot that this listing has to offer and must be seen to fully appreciate the serenity it has to offer. (id:60626)
RE/MAX Land Exchange Ltd.
606 2268 E Broadway
Vancouver, British Columbia
Stunning 820 square ft 2-bed + den penthouse at LINX in East Van, featuring a private 595 square ft rooftop patio and 80 sqft main-level patio. One of only two units that doesn't border the shared rooftop space-offering rare privacy. Quiet side of the building, pet-friendly, and includes EV-ready parking and two bike lockers. Flexible layout with kitchen island removed to allow for full-size dining table-perfect for entertaining. Built by Omicron & Lotus Capital, with occupancy this Sept/Oct. Steps to Trout Lake and just a 7-min walk to both the Expo & Millennium SkyTrain lines. Appliances included. A rare opportunity in a vibrant, connected community. (id:60626)
Engel & Volkers Vancouver
89 D'amato Crescent
Vaughan, Ontario
Well maintained large semi in desirable neighbourhood. This home offers an open concept layout with eat in kitchen, large dinning area, bright and spacious living room with all hardwood plus ceramic floor throughout the house. Big primary room with 4 pc ensuite, his and her closets. Close to schools, community center and shopping. Newly finished basement with large recreation room, 3 pc bath, and one big bedroom with pot lights throughout. (id:60626)
Century 21 King's Quay Real Estate Inc.
27 Tuscany Estates Drive Nw
Calgary, Alberta
Welcome to your dream home in Tuscany Estates-where every detail is designed for family living, effortless entertaining, and everyday luxury. With over 3,300 sq. ft. of beautifully finished space across three levels, this immaculate 4-bedroom walkout blends timeless elegance with thoughtful upgrades.Step inside and be greeted by rich hardwood floors, soaring 9' ceilings, and a flood of natural south- facing light. A grand central staircase anchors the main level, where a cozy front den offers the perfect space for a home office or playroom. The open-concept living area is warmed by a double-sided gasfireplace that flows into the heart of the home-a stunning chef's kitchen. Here, you'll find granite counters, dark-stained cabinetry, stainless steel appliances, a walk-through pantry, and a charming built-in desk area. The bright dining nook boasts 10' ceilings, oversized windows, and direct access to the expansive deck-ideal for morning coffee or sunset dinners under the pergola. The main floor laundry room offers cubbies for storage and leads into the double attached garage, which includes attic storage and a bike storage system. Upstairs, the primary suite is a private retreat, thoughtfully separated from the other bedrooms. It features a spacious walk-in closet, serene views, and a luxurious 5-piece ensuite that feels like your own personal spa. The sunny, skylit bonus room provides space for the whole family (and more), complete with two built-in desks. Two additional bedrooms, each with generous closet space, and a full bath complete the upper level. The fully finished walkout basement is made for family fun and weekend gatherings. It offers a large 4th bedroom with a walk-in closet, a stylish 3-piece bath, a spacious family room, and an incredible wet bar with built-ins and display cabinets. And just wait until you see the backyard-your own private playground oasis! Designed with both kids and relaxation in mind, it features a custom jungle gym-style obstacle course under the deck, a cozy patio seating area for shady lounging, and a family-sized Finnish sauna with heated rocks and warm cedar, complete with a foyer/changing area. The backyard is beautifully maintained and framed by mature trees, adding privacy and charm to the space. Located just a short walk from elementary schools, playgrounds, and Tuscany's picturesque pathway system, this home truly has it all-spacious, stylish, and filled with heart. Don't miss this rare opportunity to get into the sought-after estate area of Tuscany! (id:60626)
RE/MAX First
3606 Latimer Street
Abbotsford, British Columbia
FIRST TIME ON THE MARKET!5 BEDROOM FAMILY HOME,ONE OWNER in a sought-after East Abbotsford location, walking distance to excellent public and private schools, parks, playgrounds.Open floorpan, spacious rooms, large windows, lots of natural light,2 gas fireplaces,3 bathrooms.Spacious sundeck, fenced private backyard, double garage, easily suitable. This home is perfect for a growing family! (id:60626)
Lighthouse Realty Ltd.
308 Sentinel Road
Toronto, Ontario
Parkside Perfection! Set on a generous lot overlooking the landscaped greenery of Sentinel Park, this solid 3+1 bedroom bungalow is ready for its next chapter. Home to the same family for five decades, it has been lovingly maintained and updated while retaining its classic charm. The main floor features a practical layout with well-sized bedrooms, adjoining living and dining areas, and an eat-in kitchen with easy access to the beautiful backyard. Centered around an apple and plum tree, this outdoor space is perfect for grilling, entertaining, gardening and enjoying your own seasonal bounty. Downstairs, the fully updated lower level offers a modern and very spacious multi-zone rec room, a wet bar, a wonderfully large laundry room with built-ins, and a separate bonus room with a 3-piece bathroom. Whether you need extra space for family, entertaining, a home office, or the potential for a suite, the flexibility is here. Location is key, and this home delivers. Proximity to York University makes it an excellent choice for academics and students alike, while nearby schools, transit and easy-to-access highways and amenities add to the convenience. And with the park just outside the front door, you have a 7.7 hectare extension of your outdoor living space complete with walking paths, sports fields, a playground, a splash pad and open green spaces always in view and just steps away. (id:60626)
Sage Real Estate Limited
39 41050 Tantalus Road
Squamish, British Columbia
GREENSIDE ESTATES DUPLEX! Welcome to this bright and spacious home in Squamish´s desirable Tantalus neighborhood. Thoughtfully designed with 18' vaulted ceilings, 2 expansive bedrooms plus a den, and 2.5 bathrooms, this home offers both comfort and style. Large west-facing windows fill the space with natural light, while two cozy gas fireplaces create a warm, inviting feel. Enjoy a private backyard, plus a garage for your car and gear. Scenic trails surround you, with parkland behind leading to stunning Squamish nature. Located in a sought-after complex just steps to a café, gym, and all of Squamish's amenities all while being less than 40 minutes away from world famous Whistler! (id:60626)
Engel & Volkers Whistler
16 Rockcliff Point Nw
Calgary, Alberta
Luxury living in this executive two-storey estate home, ideally positioned in the sought-after community of Rock Lake Estates. Backing onto a partially treed green space, this residence offers convenience with quick access to parks, scenic walking paths, top-tier schools, and major routes including Crowchild Trail, Stoney Trail, and Highway 1A—making commuting into downtown or weekend trips to the mountains effortless.With over 3,700 square feet of living space, this home blends luxury and comfort. From the moment you enter the grand foyer with its soaring 20-foot ceilings and open spiral staircase, you’ll sense the elegance this home can offer. The main level features an open-concept layout that connects a spacious living room with a gas 3 sided fireplace, a dining area, and a gourmet kitchen complete with stainless steel appliances, a gas range, built-in oven and microwave, granite countertops, a large working island with eating bar, and a corner pantry. Rich maple hardwood floors throughout the main level.The main floor also includes a private office, a walk-through mudroom with abundant storage that connects to the front entry and attached double garage, a large laundry room, and a stylish two-piece bath. Step outside to a large deck off the kitchen, perfect for entertaining or relaxing while overlooking the fully fenced and landscaped backyard.Upstairs, a generous bonus room with a built-in entertainment center and gas fireplace. Bonus room does have mountain views on a clear day. The master bedroom features a three-sided fireplace, a private upper deck, and a spa-like ensuite with a steam shower, jetted soaker tub, dual vanities, and a spacious walk-in closet. Two additional bedrooms and a beautifully finished four-piece bathroom complete the upper level. Upstairs bathroom has new vinyl plank flooring and new lights have been installed in all the bathrooms above grade.The fully finished basement enhances the home’s livability with a recreation area, tw o more bedrooms, a three-piece bath, and durable vinyl plank flooring throughout. This exceptional property has a thoughtful design, and a prime location to offer a truly outstanding investment opportunity. (id:60626)
Diamond Realty & Associates Ltd.
407 6378 Silver Avenue
Burnaby, British Columbia
"The Centre at Sun Towers"is a high profile LEED Silver strata office space across the street from the popular Metropolis at Metrotown and the Metrotown Skytrain Station. The building features on-site retail and numerous amenities. Unit features open area office, HVAC throughout, lots of windows providing an abundance of natural light, boardroom/meeting room available for use, five (5) common area balconies available for use and one (1) parking stall. Please telephone or email listing agents for further information or to set up a viewing. (id:60626)
RE/MAX Crest Realty


